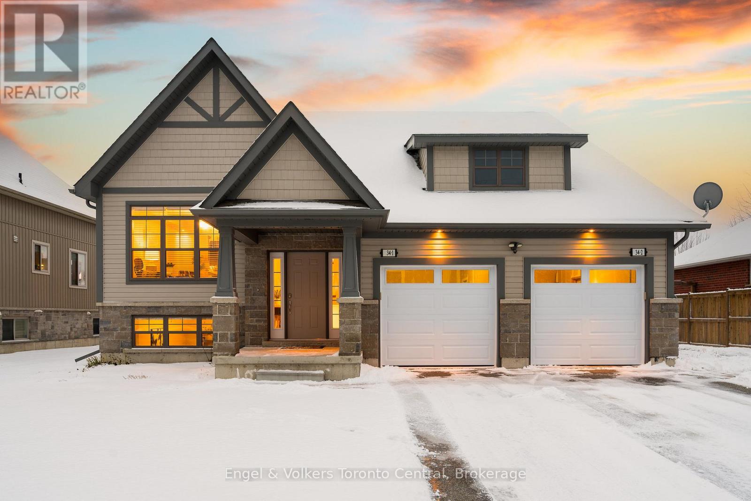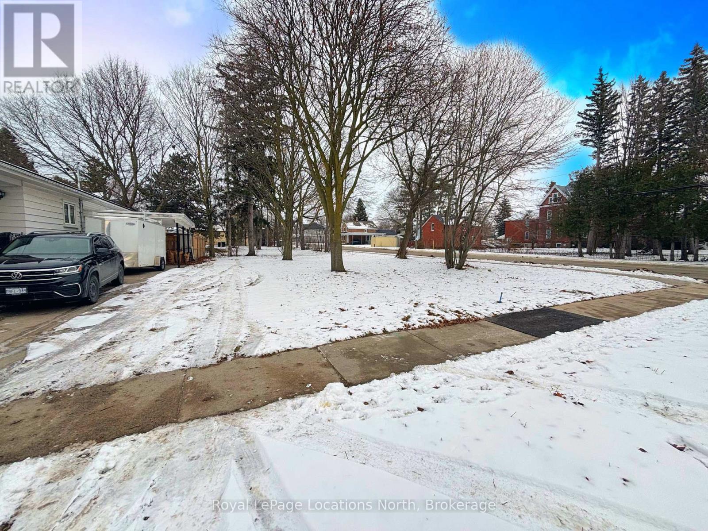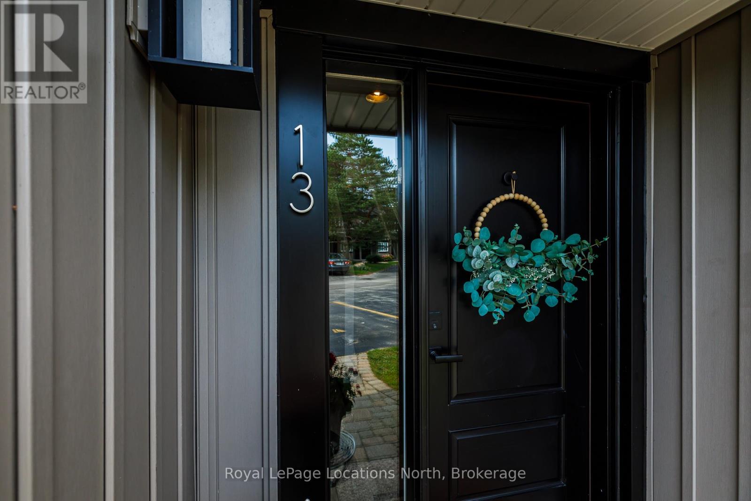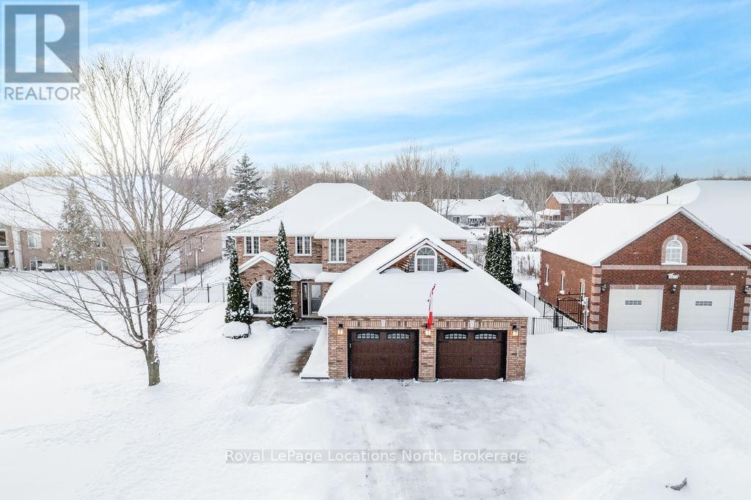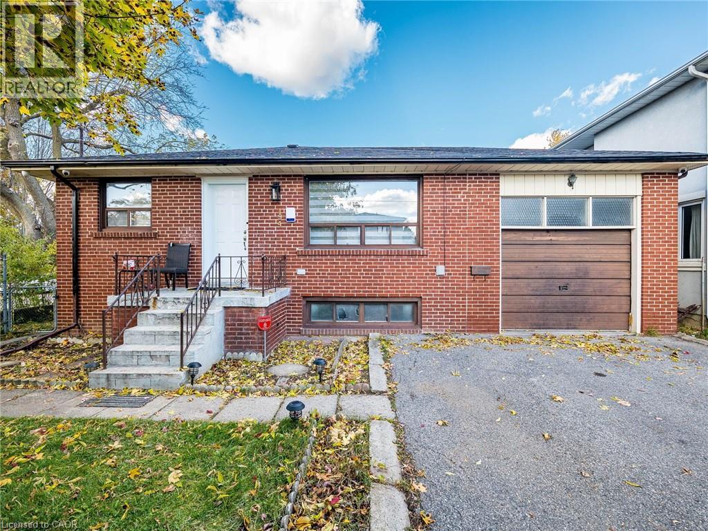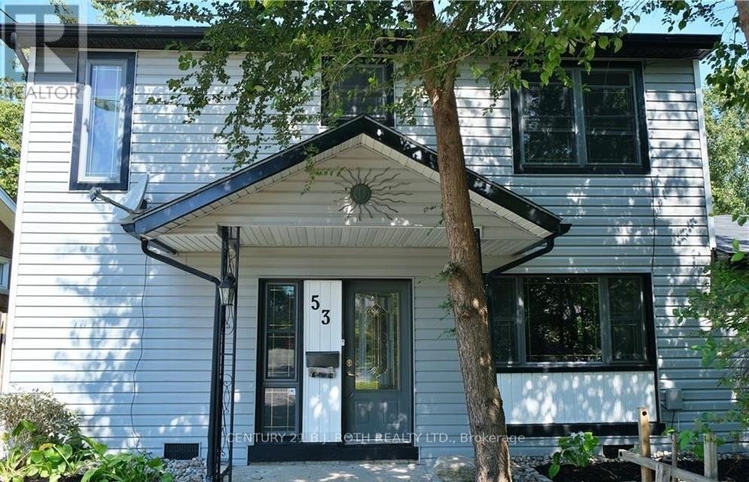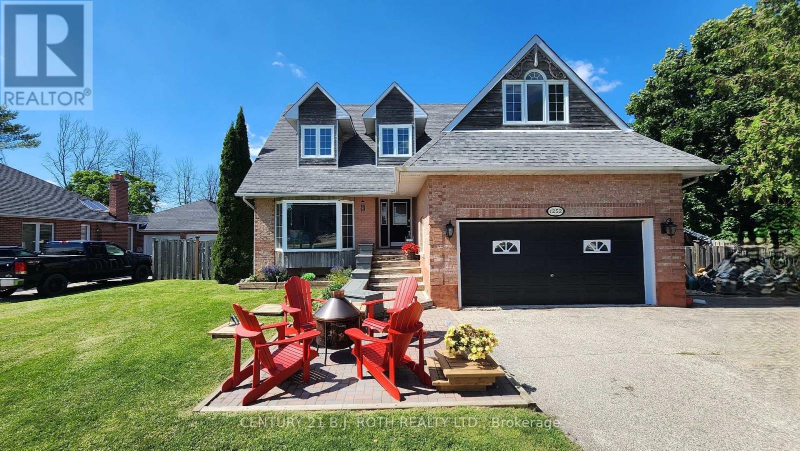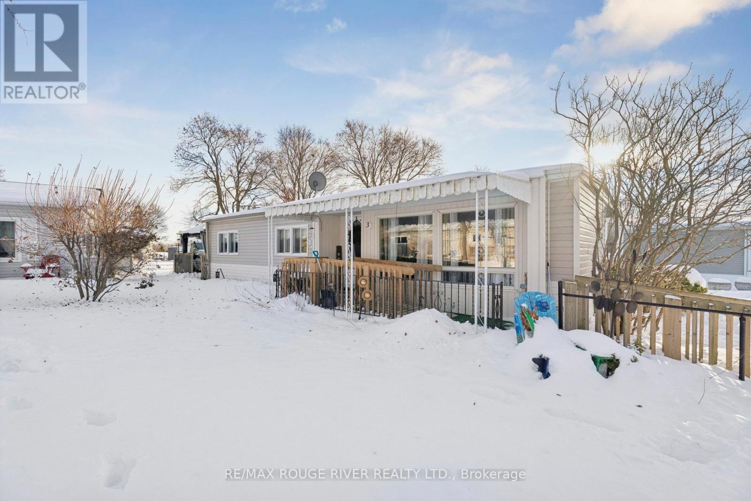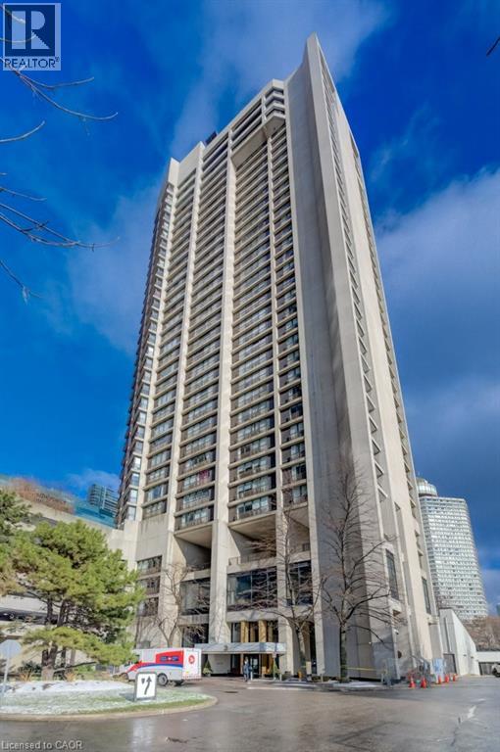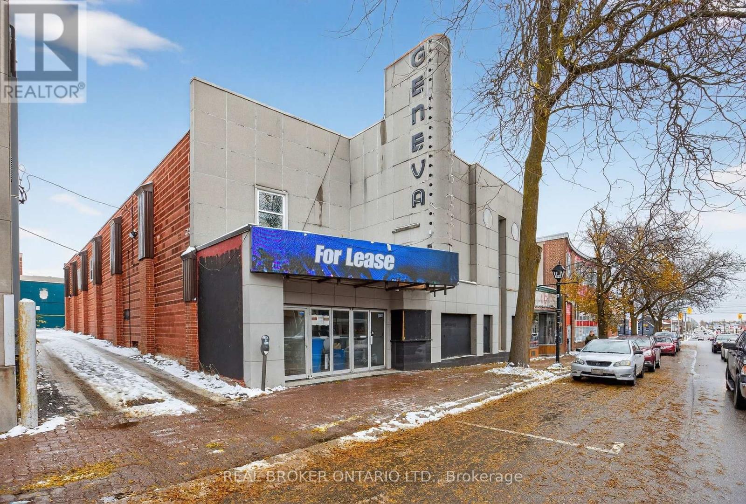34 Findlay Drive
Collingwood, Ontario
OVER 3700 SQ FT OF PREMIUM LIVING SPACE LUXURY CUSTOM-BUILT BUNGALOW WITH RARE 3 BDRM EXECUTIVE LEGAL ACCESSORY APARTMENT IN PREMIER COLLINGWOOD LOCATION. Discover this versatile custom-built luxury bungalow set on an expansive 66' x 166' private lot. This residence features 7 bedrooms (4+3) and 4 full bathrooms (2+2)-a rare opportunity for upscale multi-generational living (in-law suite), premium DUPLEX rental income (upper and/or lower),or single-family use. The main level delivers true WOW FACTOR with soaring ski-chalet style cathedral ceilings crowning the open-concept great room, dining area, and gourmet kitchen, where a wall of windows invite natural light and provide views of the large southern exposure private backyard. A walkout leads to a large deck with stairs to the fully fenced yard-ideal for entertaining, family play, gardening, or pets. The main floor offers a flexible family room/den, with 4 bedrooms, including a large primary suite with walk-in closet and spa-like ensuite featuring granite double-sink vanity, soaker tub, and large glass shower. The Executive Legal Accessory Apartment impresses with premium finishes. With its own private entrance, private patio, separate garage, laundry, own utility meters, and in-floor radiant heating, this space offers 3 spacious bedrooms, an open-concept kitchen/dining/living area with plentiful natural light throughout. The primary suite has its own ensuite and walk-in closet. Luxury finishes and premium upgrades are found throughout: granite countertops, kitchen islands, pot lighting, stainless steel appliances, gas fireplace, premium ceramic tile, perennial gardens, and separate garages. Situated in one of Collingwood's most desirable areas-close to schools and a short walk to Historic Downtown, steps to Georgian Trail, and minutes to ski clubs, beaches, golf, and all area amenities. Less than 1.5 hours from the GTA, this property offers an unparalleled blend of elegance, flexibility, and lifestyle (id:58919)
Engel & Volkers Toronto Central
149 Minnesota Street
Collingwood, Ontario
Incredible opportunity to build your dream home on this newly created lot on desirable Minnesota St. This is an exceptional opportunity as the lot has municipal water, sewer, natural gas and hydro are available for connection. 50 x 100 foot corner lot offers R2 zoning (possibility for a duplex) and is located in a well established area and still close to all amenities including downtown, waterfront, parks, schools, trails, skiing and golf. Taxes are not assessed yet. Buyer is responsible to complete their due diligence. (id:58919)
Royal LePage Locations North
13 - 5 Harbour Street E
Collingwood, Ontario
AVAILABLE IMMEDIATELY. READY FOR SKI SEASON!! Wait no longer. Experience refined living in this beautifully appointed 3-bedroom, 3-bathroom end-unit condo townhouse, perfectly situated just steps from the marina and moments from the heart of downtown Collingwood. Designed for comfort and elegance, each spacious bedroom boasts its own private en-suite bathroom ideal for hosting guests or creating personal retreats for the whole family. This light-filled end unit offers enhanced privacy and exceptional natural light throughout, featuring the open-concept main living/dining area with a wood fireplace, cathedral ceilings, stainless steel appliances, oversized island with granite countertops and undermount sink. Walk out to a sun-drenched private, balcony perfect for morning coffee or evening entertaining, or enjoy direct access to the lower level patio and green space. Tastefully finished with quality materials, this home is move-in ready and designed for low-maintenance, four-season enjoyment. Located just minutes from world-class skiing at Blue Mountain, waterfront trails, golf, and Collingwood's vibrant shops and dining this is a rare opportunity to enjoy luxurious, carefree living in one of the areas most desirable communities. Ready for ski season! Low monthly condo fee $544. QUICK CLOSING AVAILABLE Could come fully furnished!! (id:58919)
Royal LePage Locations North
3580 Linda Street
Innisfil, Ontario
A SHORT WALK TO THE WATER. Discover this all brick, 4 bedroom, 3 bathroom, family home with an additional main floor office space, ideally located in a sought-after, family-friendly area just steps from water access + the amenities of Friday harbor located next door. Situated on a beautifully landscaped lot just under half an acre, this property offers exceptional outdoor and indoor living. The main floor welcomes you with lots of natural light offering many windows and an inviting layout. The custom kitchen offers granite countertops, stainless appliances, gas stove and convenient side door to a covered porch perfect for barbequing. An elegant separate dining room with hardwood, is perfect for everyday living and hosting family holidays. The cozy sunken living room is open to the kitchen. Upstairs, the large primary bedroom is a true retreat, complete with an updated ensuite (featured in a magazine) + a private open balcony overlooking the lush backyard. Three additional bedrooms and a second updated bathroom offer the space any family dreams of. As you enter the lower level, the hardwood staircase leads you to the professionally designed basement perfect for hosting. Featuring a dry bar, custom fireplace, pool table, large TV to watch the game + plenty of space for the guys poker night. Step outside to enjoy the wraparound deck, a spacious patio perfect for entertaining + a custom designed front walkway. Additional highlights include a convenient 2-car garage with inside entry to main floor laundry, newer garage doors, fully fenced yard with rod iron fence, 2 sheds, driveway re-done approx 2014 with armor stone features, updated lighting and much more. This home is a rare find, so don't miss out. Above grade square footage: 2700 Below grade square footage: 1110. (id:58919)
Royal LePage Locations North
194 Pleasant Avenue
Toronto, Ontario
Own In this Remarkable Location! Take The Opportunity To Invest In This High Demand Neighbourhood While The Time Is Right! This Beauty Boosts; Modern Open Concept Kitchen With Oversized Island, Modern Bath & 3 Nice Sized Bedrooms. Downstairs A Bright Finished Basement Awaiting Your Few Finishing Touches! Basement's Functional Space Provides Many Options! A Large Rec/Family Room/ Plus additional Bedrooms (open concept) & Roughed In 3pc Bathroom - just need to install!. The Basement Features A Side Entrance That Leads To A Gardner or Entertainers Dream! Not To Mention A Lot That Is Every Builders Dream; Whether It Be Now Or In The Future This Lot Has So Much Potential Awaiting The Right Personal Touches. This Property Offers Options For All Types Of Buyers Whether You Choose To Live In, Rent Out Or Rebuild!! Mins. To Transit & Finch Subway - Close To Centre Point Mall & Yonge Street With All Shops, Restaurants & More Perfect City Living Experience Yet Tucked Away In A quiet Neighbourhood! Surrounded By Parks & Great Schools! Architectural Plans For A Storey 4 Bdrm Available (id:58919)
Royal LePage Signature Realty
#1 - 53 Collins Street
Collingwood, Ontario
ANNUAL LEASE - Charming 3 bedroom home in Central Collingwood available for $2700/month includes heat, hydro, water, sewer and lawn maintenance! Located close to excellent schools, downtown and of course the beauty of Georgian Bay and Blue Mountain. A cute backyard with storage shed for all your adventure gear and a patio for BBQ season. The home has been renovated over the past 3-5 years which includes main floor laundry. This one is super sweet! Rental application, credit check, first and last required. (id:58919)
Century 21 B.j. Roth Realty Ltd.
1252 Shore Acres Drive
Innisfil, Ontario
Opportunity to lease a large estate in Gilford. Backing onto Harbour View Golf Course and a short walk to Kon Tiki Marina/ Cook's Bay/ Lake Simcoe, this home is a haven for those who appreciate the outdoors. The property features an inground pool, multi-level decks, hot tub, fire pit and a fully fenced in yard. Inside, the house boasts three generously sized bedrooms, along with a versatile loft area that caters to a variety of needs, be it a bedroom, home office, a playroom, an artist's retreat. What would you use the space for? The primary suite offers an escape from the hustle, overlooking the golf course and backyard, lot's of closet space and a beautifully renovated private ensuite with large walk in shower. A fully finished lower level adds even more living space, ideal for a growing family or hosting guests. This property is a commuters dream, with quick access to Highway 400, future proximity to Highway 413, and just 15 minutes to the Bradford GO Train station. 20 minutes south of Barrie and 10 minutes to Tanger Factory Outlets. Gilford is conveniently located near Bradford and Alcona, offering a balance of small-town charm and urban convenience. Also available as an all-inclusive lease for $8,200 per month. Your monthly payment covers all utilities (heat, hydro, water), snow clearing, grass cutting, pool and hot tub maintenance, high-speed Internet, TV service, and more. Some furnishings can also be included to make your move effortless. This property isn't just a home; it's a lifestyle waiting to be embraced. Do not wait, schedule your private tour today. (id:58919)
Century 21 B.j. Roth Realty Ltd.
307 - 699 Aberdeen Boulevard
Midland, Ontario
Welcome to Waterfront Living at Tiffin Pier - Steps from Georgian Bay. Enjoy carefree, resort-style living in this beautifully appointed 1,488 sq. ft. corner suite in one of Midlands most desirable boutique waterfront residences. This sun-filled 2-bedroom, 2-bath condo features an open-concept layout with panoramic southeast views of Georgian Bay, the Wye River, and the iconic Martyrs' Shrine - an inspiring setting for both morning coffee and evening relaxation. Thoughtfully upgraded with 9-foot ceilings, crown moulding, hardwood and ceramic flooring, granite countertops, stainless steel appliances, and in-suite laundry. The bathrooms feature heated floors and a luxurious whirlpool tub. Step out to your private balcony with a gas BBQ hookup and take in the surrounding natural beauty. Amenities include a fully equipped fitness centre, swim-spa pool, sauna, steam room, guest suites, and party room. Opportunity to own or lease your own slip in the condo marina, visible from your balcony. The unit also comes with two underground parking spaces, a heated storage locker, and indoor bicycle storage. Just steps to walking and biking trails, the Trans Canada Trail, marina, and downtown Midland's shops, restaurants, and vibrant arts and culture. A perfect blend of comfort, elegance, and lifestyle - ideal for entertaining or quiet enjoyment. Live your best life on the shores of Georgian Bay. (id:58919)
Bosley Real Estate Ltd.
35 Hawthorne Drive
Innisfil, Ontario
Welcome to 35 Hawthorne Dr. in the highly sought-after Sandy Cove Acres Retirement Community, one of Ontario's premier 55+ lifestyle destinations offering an unmatched blend of comfort, recreation, and convenience. This charming and well-maintained bungalow features bright, inviting living spaces designed for effortless single-level living, beginning with a spacious living room filled with natural ldeal for relaxing or hosting guests. The adjoining dining area flows into a functional kitchen offering ample cabinetry, generous counter space. The home includes two comfortable bedrooms, including a peaceful primary suite with large windows, along with a versatile second bedroom perfect for guests, hobbies, or a home office. At the back of the home, an additional finished space provides exceptional flexibility-perfect as a large family room, entertainment area, craft space, or easily utilized as a 3rd bedroom-and features a walkout to a private deck that extends into the backyard for peaceful outdoor enjoyment. A clean, well-kept bathroom, dedicated laundry area, and thoughtful storage throughout add everyday convenience. The property is surrounded by mature landscaping and enjoys a quiet location within this beautifully maintained 300-acre community filled with greenery and walking paths. Enjoy resort-style amenities including three full clubhouses featuring two outdoor heated pools, a fully equipped fitness centre, shuffleboards, darts, billiards, hobby and craft rooms, a woodworking shop, libraries, social lounges, dedicated event spaces, and a full calendar of activities such as dances, theatre nights, bingo, cards, exercise classes, arts and crafts, and community gatherings. The on-site Sandycove Mall adds everyday convenience with a drugstore, variety store, restaurant and caf, hair salon, clothing boutique, and foot-care clinic, while professional management provides snow removal, grounds care, and community maintenance for a low-stress, maint free lifestyle. (id:58919)
RE/MAX Rouge River Realty Ltd.
33 Harbour Square Unit# 1017
Toronto, Ontario
Welcome to Harbour Square Condos — where luxury living meets unforgettable lakefront views! This exceptional 2-bedroom plus den, 2-bathroom split-level suite offers approximately 1,400 sq. ft. of thoughtfully designed living space, highlighted by unobstructed south-facing views of Lake Ontario from nearly every room. The expansive open-concept living and dining area features gleaming hardwood floors and seamlessly flows into a well-appointed kitchen, complete with a breakfast bar ideal for casual dining or entertaining. Upstairs, the private primary bedroom boasts panoramic lake vistas and a 4-piece ensuite bath. A second spacious bedroom and a versatile den—perfect for a home office, guest room, or reading nook—provide added comfort and flexibility. Harbour Square offers a true resort-style lifestyle with unmatched amenities, including a 24-hour concierge, fitness centre, indoor pool, saunas, squash courts, party rooms, and a rooftop terrace with BBQs, gardens, and a private park. Additional conveniences include guest parking, a car wash, on-site management, and a complimentary downtown shuttle service. The building also features a secure underground connection to the Harbour Castle Hotel for easy year-round access. Situated just steps from the waterfront boardwalk, ferry terminal, restaurants, shopping, schools, and transit, this is premier downtown lakefront living—without the 2–3 hour drive to the cottage. A rare opportunity to enjoy Toronto’s waterfront at its finest. (id:58919)
Chestnut Park Realty Southwestern Ontario Limited
Chestnut Park Realty Southwestern Ontario Ltd.
16 West Street S
Orillia, Ontario
A chance to bring the historic Geneva Hall in Orillia back to life. Offering about 6,100 square feet, this property works for an event centre, concert hall, retail concept, art gallery, or a creative operator looking to build something special. The space includes a bar, stage, kitchen, digital marquee and an open layout that can be adapted to a wide range of uses. It's a well-known building in the community with a strong presence and real potential. Looking for the right operator with a clear vision. A one-of-a-kind opportunity to reintroduce this landmark to Orillia. (id:58919)
Real Broker Ontario Ltd.
1521 Mosley Street
Wasaga Beach, Ontario
Amazing potential to build on this commercially zoned property. Vacant lot awaits buyer with inspiration to create something special here. Build to suit! Great opportunity to build a bakery, restaurant, coffee shop etc. Main Street Exposure, have your business seen 24/7 in a growing community with lots of vehicle traffic! Serve Collingwood and Wasaga beach by delivery with this location! Wasaga beach thrives on small businesses! We need more! Build it and they will come! (id:58919)
RE/MAX Experts
