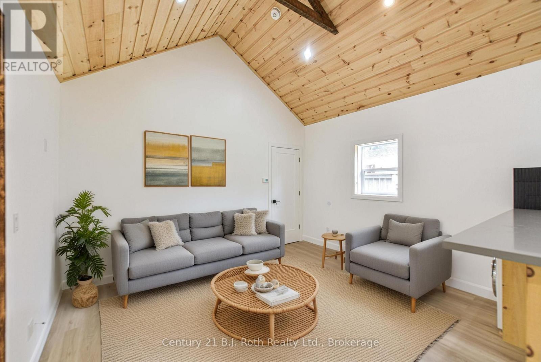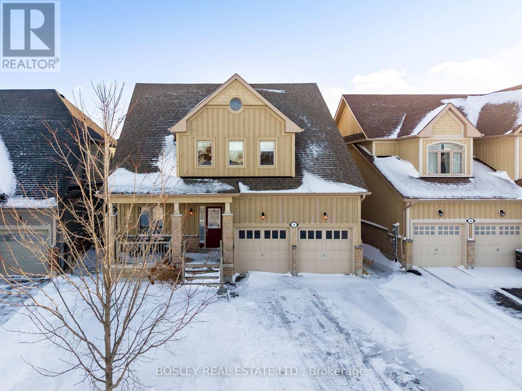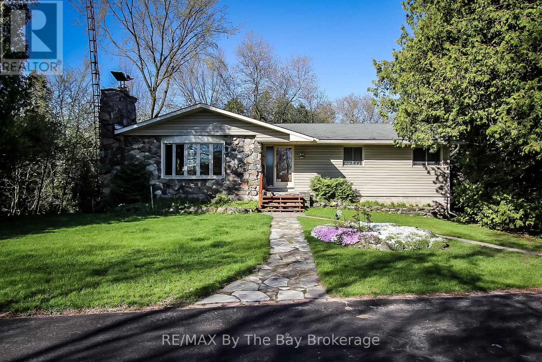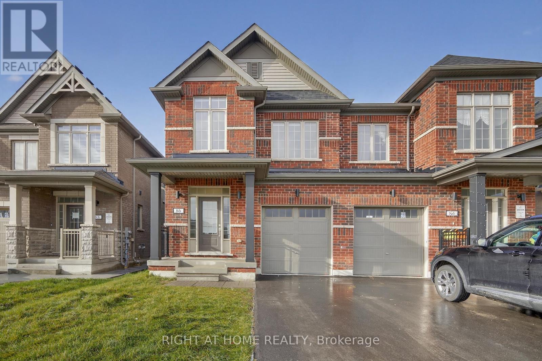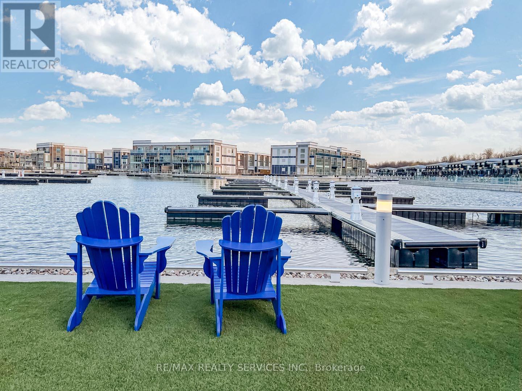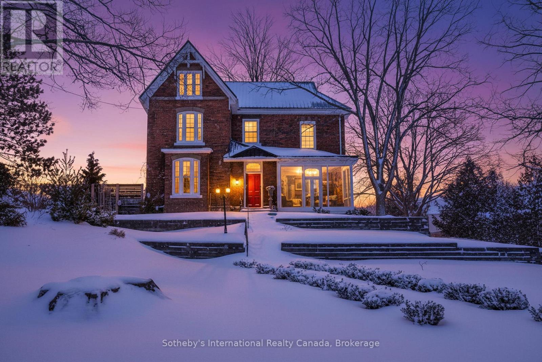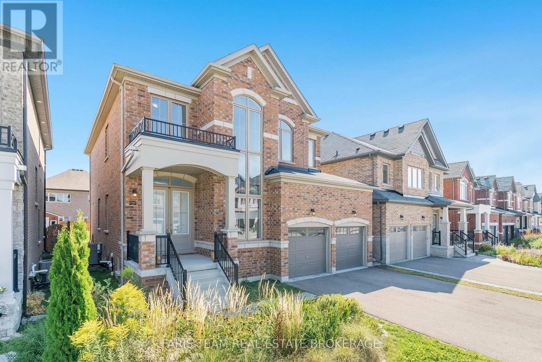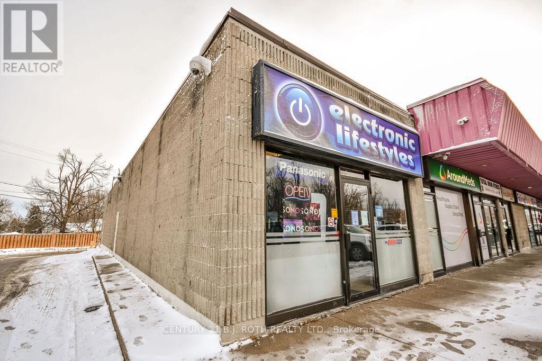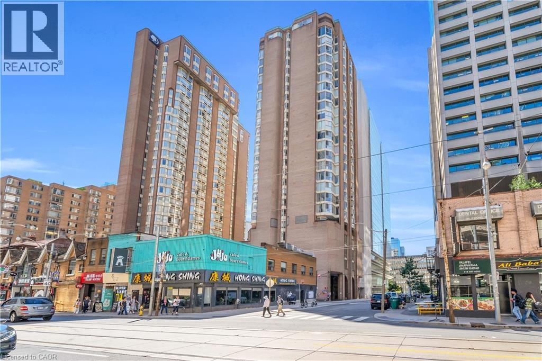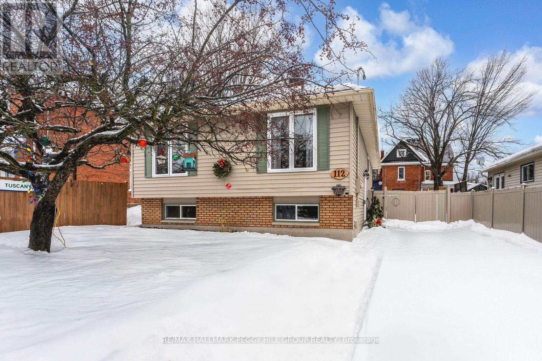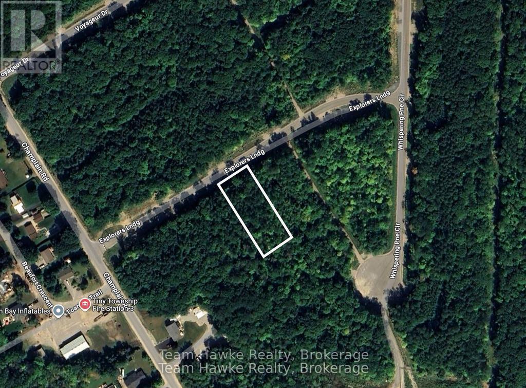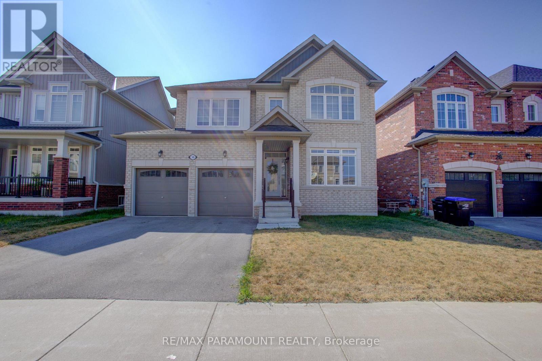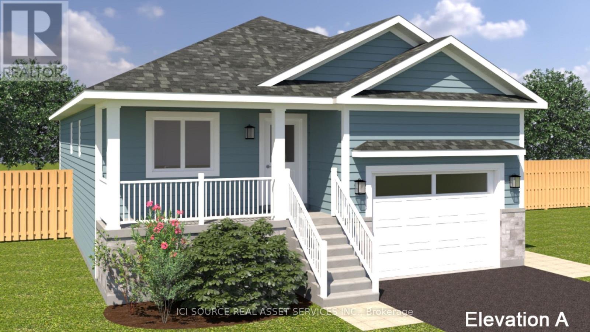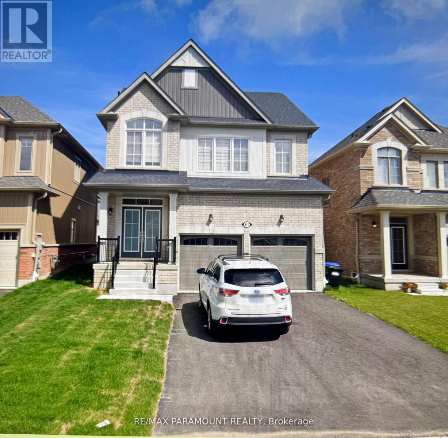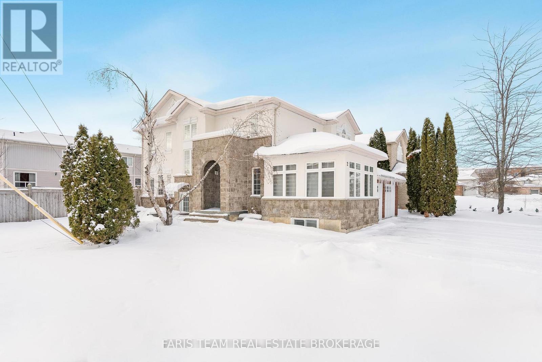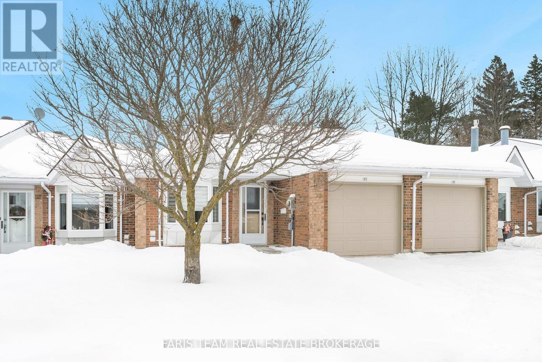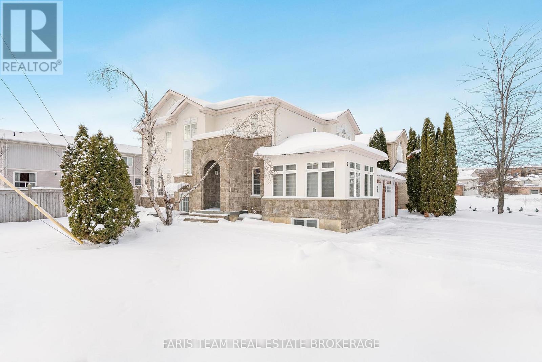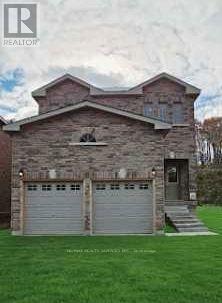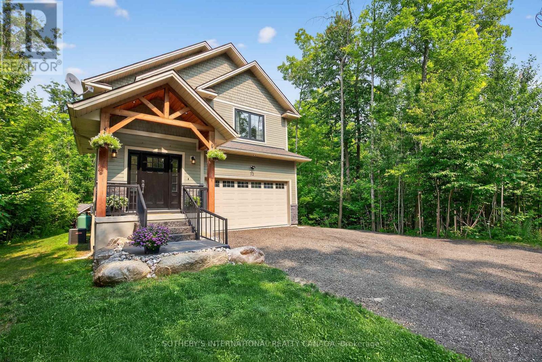Unit A - 274 Mississaga Street W
Orillia, Ontario
Be the first to live in this beautifully renovated 1-bedroom, 1-bath main-floor suite. Designed with professionals in mind, you'll love the sleek kitchen with quartz countertops and stainless steel appliances, a brand-new 3-piece bathroom, and luxury vinyl flooring throughout. Enjoy the convenience of private in-suite laundry, a separate electrical panel, and one parking spot included. Even better: hydro, water, and heat are all included, making budgeting simple. Central location close to everyday services and steps to bus stops, ideal for commuting and staying connected. (id:58919)
Century 21 B.j. Roth Realty Ltd.
Unit C - 274 Mississaga Street W
Orillia, Ontario
Move into a fresh, modern space that's never been lived in since renovation-ideal for professionals who want turnkey comfort and simple budgeting. This updated lower-level 1-bedroom, 1-bath suite features a crisp kitchen with quartz countertops and stainless steel appliances, a brand-new 3-piece bathroom, and luxury vinyl flooring throughout. The bedroom includes a walk-in closet, and you'll love having access to a large deck for outdoor lounging or a quiet coffee break. Convenience is built in with private in-suite laundry, a separate electrical panel, and one parking spot included. Plus, your essentials are covered-hydro, water, and heat are included to keep monthly costs predictable. Centrally located close to key services and steps to bus stops for easy commuting. (id:58919)
Century 21 B.j. Roth Realty Ltd.
30 Cooper Street
Collingwood, Ontario
Welcome to coveted Pretty River Estates, a peaceful neighbourhood perfectly situated near everything the charming town of Collingwood has to offer. This beautifully maintained home is nestled on a sun-filled, south-facing lot on a quiet, child-friendly street. The open concept main floor features a desirable primary bedroom complete with a spa-like ensuite and walk in closet, rich hardwood flooring throughout, and a well-appointed kitchen with stainless steel appliances and a centre island. The kitchen seamlessly overlooks the dining area and inviting living room, highlighted by a cozy gas fireplace, ideal for everyday living and entertaining. A spacious second floor family room/loft overlooks the main level and offers the perfect space for a home office, media room, or relaxed retreat. The unfinished lower level provides excellent storage and a blank canvas ready to be customized to suit your needs. Additional highlights include a double-car garage with ample parking and convenient access to the main floor laundry room. Ideally located close to Blue Mountain Ski Resort, the shops and dining along Hurontario Street, scenic Pretty River hiking trails, bike paths, golf courses, Georgian Bay, and private ski clubs. Experience the best of four-season living in this exceptional home. (id:58919)
Bosley Real Estate Ltd.
630 Sunnidale Road S
Wasaga Beach, Ontario
Potential Development with Home on approximately 4.119 acres. This parklike setting with approx. 1535 sq.ft. home with a detached 2 car garage has possible development of 15 townhouses. Home has 3 bedrooms up, open concept living room with gas fireplace insert, dining room, family room overlooking ravine and park like setting. Spacious kitchen, 4 pc. main bath + 3 pc. en suite. Lower level has finished rec. area, 3 pc. bath with sauna and 4th bedroom. Lower level also has large workshop area + cold room with walk up to side yard. Call today to view. Includes appliances and plan for potential development. (id:58919)
RE/MAX By The Bay Brokerage
86 West Oak Trail
Barrie, Ontario
Spacious, Upgraded All-Brick 4 Bedroom Home in South Barrie. Just Over One Year New. 2000+ Sq Ft Plus Unfinished Basement. Long Driveway w/No Sidewalk. Functional, Bright Open Concept Main Floor w/9 ft Ceilings. Large Kitchen w/Centre Island and Upgraded Stainless Steel Appliances. Spacious Living Room w/Gas Fireplace and Walk-Out to Deck & Nice Backyard. Mudroom w/Direct Garage Access. Modern Laminate Floors Throughout, Including Bedrooms. 2nd Floor Features 4 Spacious Bedrooms. Large Primary Bedroom w/Huge Walk-in Closet and 4 Pc Ensuite Bath w/Glass Shower. Bedroom 2 w/Walk-in Closet. Convenient 2nd Floor Laundry Room w/Built In Cabinets. Nice Main Bath w/Wide Vanity and Tub. Large Unfinished Basement Awaiting Your Creative Touches. Excellent Location Mins to Hwy 400, Brand New Grocery Store, Lake, Schools, Parks and All Amenities. (id:58919)
Right At Home Realty
403 - 415 Sea Ray Avenue
Innisfil, Ontario
Experience resort-style living in this beautifully upgraded ground-floor 2-bedroom, 2-bathroom unit with 820 Sqft Living space plus Terrace at Friday Harbour. Offering a spacious and functional layout with high ceilings and modern finishes throughout, this home features a well-appointed gourmet kitchen ideal for both everyday living and entertaining. The generously sized bedrooms and extensive upgrades enhance comfort and functionality. Ideally situated just steps from the marina, boutique shopping, and a variety of dining options, this residence provides convenient access to walking trails, outdoor activities, and the full range of lifestyle amenities that make Friday Harbour a sought-after community. (id:58919)
RE/MAX Realty Services Inc.
415 Sea Ray Avenue Unit# 403
Innisfil, Ontario
Experience resort-style living in this beautifully upgraded ground-floor 2-bedroom, 2-bathroom unit with 820 Sqft Living space plus Terrace at Friday Harbour. Offering a spacious and functional layout with high ceilings and modern finishes throughout, this home features a well-appointed gourmet kitchen ideal for both everyday living and entertaining. The generously sized bedrooms and extensive upgrades enhance comfort and functionality. Ideally situated just steps from the marina, boutique shopping, and a variety of dining options, this residence provides convenient access to walking trails, outdoor activities, and the full range of lifestyle amenities that make Friday Harbour a sought-after community. (id:58919)
RE/MAX Realty Services Inc
26 Robert Street E
Penetanguishene, Ontario
Perched on a hilltop in the heart of Penetanguishene, 26 Robert Street East is an exquisitely restored Edwardian century home offering timeless elegance, modern comfort, and exceptional privacy. Set on an impressive 118 ft x 224 ft lot, this rare property blends historic charm with thoughtful, high-quality updates.Inside, the home showcases over a century of craftsmanship with soaring ceilings, reclaimed hardwood floors, and exposed brick accents throughout. The updated kitchen features dramatic ceiling height, a walkout to a sun-filled deck, and seamless access to a walk-in pantry and laundry room-designed for both refined living and effortless entertaining. A formal dining room with a decorative fireplace and large windows creates an inviting atmosphere, while the cozy family room opens to a bright sunroom with elevated views across town. The upper level offers three generously sized bedrooms and two beautifully updated 3-piece bathrooms. A finished attic provides over 700 sq ft of flexible living space, ideal for a home office, studio, or private retreat. Outdoors, the expansive grounds offer room to garden, entertain, or simply unwind, complemented by two detached garages perfect for storage, workshop space, or creative pursuits. Distinctive restoration details, including a custom fence crafted from the home's original storm windows, reflect the care and vision behind every element. Significant updates include a new roof, all new windows, and fully modernized electrical and plumbing systems, ensuring modern peace of mind within a historic setting. Located just minutes from Georgian Bay, waterfront parks, trails, and downtown Penetanguishene, this exceptional residence offers a rare opportunity to own a beautifully restored piece of Ontario's architectural heritage. (id:58919)
Sotheby's International Realty Canada
1547 Mcroberts Crescent
Innisfil, Ontario
Top 5 Reasons You Will Love This Home: 1) Step into luxury with builder upgrades at every turn, from the soaring 19' open-to-above foyer to 10' ceilings on the main level, 9' ceilings upstairs and in the basement, oversized 8' doors, smooth ceilings, and gleaming hardwood throughout 2) The gourmet kitchen is a chef's dream, showcasing granite countertops, a centre island, brand-new stainless-steel appliances, and abundant cabinetry for all your culinary needs 3) Retreat to the upper level, where four spacious bedrooms await, including a primary suite with two walk-in closets and a spa-inspired ensuite featuring a freestanding tub, oversized shower, and double sinks 4) The bright walk-up basement offers incredible versatility with large windows, a cold room, and a separate entrance, perfect for creating an in-law suite, home business, or income potential 5) Ideally situated in Innisfil, you'll be just minutes from Lake Simcoe, Innisfil Beach, schools, parks, shops, and every amenity needed for a vibrant lifestyle. 2,820 above grade sq.ft. plus an unfinished basement. *Please note some images have been virtually staged to show the potential of the home. (id:58919)
Faris Team Real Estate Brokerage
8747 10th Line
Essa, Ontario
OVER 3,000 SQ FT BUNGALOW FEATURING IN-LAW POTENTIAL NESTLED ON 83.47 ACRES WITH WORKABLE LAND & MINUTES TO BARRIE! Nestled on an expansive 83.47 acres of fields and forest, this spacious bungalow offers a very private setting just a 5-minute drive from Barrie, close to golf courses and ski hills. Boasting agricultural and environmental protection zoning, the property features a diverse assortment of trees, including cherry, Cortland apple, lilac, crabapple, pear, McIntosh apple, and more. Approximately 35 acres of the land are dedicated to workable fields currently used as hay fields, while scenic walking trails wind through the forested areas, providing the chance to enjoy nature at its finest with an abundance of local wildlife. Step inside to discover over 3,000 square feet of finished living space, featuring hardwood and laminate flooring throughout most of the home. The generously sized eat-in kitchen presents ample cabinetry, stainless steel appliances, and a mosaic backsplash. The primary bedroom is complete with a walk-in closet and ensuite, while the main bathroom boasts a large soaker tub and separate shower. Descend to the finished basement, which features a separate entrance, in-law suite potential, and a bathroom rough-in. Enjoy the spacious covered back porch and patio area overlooking the tranquil property. Updates include newer shingles, attic insulation, a sump pump, and appliances. Multiple 100-amp electrical panels, a water softener, and a drilled well ensure convenience. With the included 8 x 10 shed for additional storage space, ample driveway parking for up to 20 vehicles, no rental items, and low property taxes, this property offers a rare opportunity to embrace country living without sacrificing convenience. (id:58919)
RE/MAX Hallmark Peggy Hill Group Realty
11 - 400 Laclie Street
Orillia, Ontario
2149 SQ FT UNIT IN THE VIBRANT LACLIE STREET PLAZA IN ORILLIA'S NORTH END - DESIRABLE END UNIT IN THE PLAZA WITH MANY LONG TERM ESTABLISHED TENANTS INCLUDING A MAJOR CANADIAN BANK AND PHARMACY - ABUNDANT CUSTOMER PARKING AT THE FRONT AND STAFF PARKING AT THE REAR WITH IT'S OWN PRIVATE ENTRANCE AND SEPARATE LOADING DOOR - GREAT VISIBILITY IN A HIGH TRAFFIC LOCATION AND WELL MAINTAINED PLAZA - NATURAL GAS HEAT AND CENTRAL AIR CONDITIONING - HIGH SPEED INTERNET - C4i COMMERCIAL ZONING WITH A WIDE RANGE OF PERMITTED USES - APPROXIMATE TMI $8.00/ SQ FT (id:58919)
Century 21 B.j. Roth Realty Ltd.
55 Centre Avenue Unit# 2504
Toronto, Ontario
Discover the luxury and convenience of urban living at its finest in this 580 square foot suite established in the Chestnut Park building in the heart of downtown Toronto. Homeowners at Chestnut Park love the prime downtown locale, just steps from St. Patrick subway station on the Yonge-University line and within walking distance to Yonge Street's Eaton Centre, Bay Street's Financial District and Toronto's Hospital hub along University Avenue. This 1 bedroom plus den condo presents a large open concept living space that seamlessly unifies living, kitchen and bedroom areas, all offering a profusion of natural light. Enjoy a freshly painted home with chic laminate floors, beautiful ceramic tile flooring in foyer, bathroom and hallway, kitchen with modern sleek white cabinetry, huge walk-in closet, renewed bathroom with fresh fixtures and vanity and new main closet organizer and mirror bifold doors. Whether you're a busy working professional, investor, student, first-time Buyer or couple, this turnkey condo offers unbeatable accessibility, contemporary finishes and exceptional functionality. Don't miss your opportunity to experience the ultimate urban lifestyle that will put cafes, shops, theatres and galleries at your doorstep! (id:58919)
RE/MAX Real Estate Centre Inc.
1866 Tay Bay Road
Severn, Ontario
Nature enthusiasts paradise! This stunning year round log home is situated on over 8 acres of land with approximately 500FT of waterfront and a spectacular view across Matchedash Bay. Offering privacy, this property also fronts onto 300 acres of Crown Land. The primary bedroom is located on the main floor and offers a walk in closet and a walkout to a covered front deck area. The kitchen comes with appliances and a walkout to side deck area. Open concept great room and dining area. Back sunroom with waterfront view. 3 additional bedrooms on upper level, great space for guests or large family. The boathouse also offers extra finished living sleeping accommodations with bathroom and kitchenette, lower level is storage. Detached oversized single garage. Full backup generator, Uv, tankless hotwater. Fishing, hunting, hiking, boating out your door. (id:58919)
RE/MAX Hallmark Chay Realty
112 Borland Street E
Orillia, Ontario
CHARMING RAISED BUNGALOW WITH A SALTWATER POOL & LAKE COUCHICHING WITHIN WALKING DISTANCE! Buyers remember kitchens and backyards, but they fall for the homes that deliver everyday moments like morning coffee after a beach walk, backyard pool splashes, and fresh air trail strolls, and 112 Borland St E does exactly that. A short walk places you at Couchiching Beach, Hillcrest Park, and Lightfoot Trail, while Couchiching Golf and Country Club, the Orillia Rec Centre, and Orillia Soldiers' Memorial Hospital are minutes away by car, with daily essentials equally close. The backyard is fully fenced with a durable, long-lasting vinyl fence, a 10 ft wide double gate for easy access, and an above-ground saltwater pool that becomes the spot everyone gathers when the weather turns warm. The open-concept living and dining spaces feel bright and natural, with large windows that pull in abundant daylight, fresh paint, and hardwood flooring. The kitchen connects to the dining area through a live-edge passthrough counter, and stainless steel appliances and ample prep space make cooking and casual hosting feel easy. Three bedrooms on the main floor, including a primary bedroom with a walkout that opens directly to the backyard, are served by a shared 4-piece bathroom with a quartz-topped vanity. The finished lower level with in-law capability adds real flexibility with a second kitchen, rec room, office, 2 bedrooms, a full bathroom, and a large laundry room. Roof and window replacements completed over time add peace of mind. Come see why this #HomeToStay feels like the right choice, not just another option! (id:58919)
RE/MAX Hallmark Peggy Hill Group Realty
Lot 43 Explorers Landing
Tiny, Ontario
Located in the sought-after Toanche settlement, this spacious lot offers 109 feet of frontage and is just under three-quarters of an acre, providing the perfect opportunity to build your dream home. Nestled within an established subdivision of 73 lots, the property offers a peaceful, nature-filled setting while being close to local amenities. Enjoy nearby features including a community playground, Toanche Park, and the scenic OFSCA Trail system, all just moments away. The marina and boat launch are also within a short drive, offering easy access to waterfront activities. With nature right at your doorstep, this lot presents a fantastic opportunity for those looking to create a peaceful retreat in an established estate community. NOTE: Lot grading fee of $5,250 has been paid by the Seller. Price is inclusive of HST. (id:58919)
Team Hawke Realty
30 Kirby Avenue
Collingwood, Ontario
Welcome to Indigo Estates, Collingwood's new premier community. 30 Kirby Ave, Appx 2600 Sq Ft, 4 Bedrooms and 3 Bathrooms.Collingwood: Where Style Meets Comfort in a Coveted Family-Friendly Neighbourhood. Step into this beautifully maintained home located in one of Collingwood's most desirable communities. Perfectly positioned close to schools, trails, ski hills, and downtown amenities,30 Kirby Ave offers the perfect balance of four-season living. This charming property features a spacious, open-concept layout with bright, sun-filled rooms and modern finishes throughout. The inviting main floor includes a stylish kitchen with stainless steel appliances, ample cabinetry, and a large island ideal for entertaining. The Family Room and dining areas flow seamlessly, creating a warm and functional space for both everyday living and hosting guests. Upstairs, you'll find four generously sized bedrooms, including the primary suite, complete with two walk-in closets and a large ensuite. The unfinished basement with 9-foot ceilings allows you to create additional living space perfect for a media room, home gym, or play area. Step outside to a private ravine backyard, ideal for summer barbecues, gardening, or just enjoying the fresh Georgian Bay air. Whether you're looking for a full-time residence or a weekend retreat,30 Kirby Ave delivers comfort, convenience, and a true Collingwood lifestyle. Don't miss your chance to call this incredible property home. Book your private showing today! (id:58919)
RE/MAX Paramount Realty
132 58th Street S
Wasaga Beach, Ontario
Build your new home at the best location in Wasaga Beach! Just minutes to good schools (St. Noel elementary and Simcoe Shores secondary), shopping at the Real Canadian Superstore or the soon-to-be-built Costco and a quick drive to the Match Eatery at the Playtime Casino Wasaga Beach. Or you can simply walk to the longest freshwater beach in the world! Two elevation styles to choose from, both raised bungalows with two bedrooms and two bathrooms makes for easy, one floor living. Optional finished basement is also available. Comfort Contracting Inc., a local builder, can begin building your new home as soon as you commit to the purchase. Property taxes to be assessed. An estimated tax amount is shown while assessed as vacant land.*For Additional Property Details Click The Brochure Icon Below* (id:58919)
Ici Source Real Asset Services Inc.
61 Tracey Lane
Collingwood, Ontario
Welcome to Indigo Estates, Collingwood's new premier community. 61Tracey La , 1978 Sq Ft , 4 Bedrooms and 3 Bathrooms with main floor office.Collingwood Where Style Meets Comfort in a Coveted Family-Friendly Neighbourhood. Step into this beautifully maintained home located in one of Collingwood's most desirable communities. Perfectly positioned close to schools, trails, ski hills, and downtown amenities,61Tracey La offers the perfect balance of four-season living. This charming property features a spacious, open-concept layout with bright, sun-filled rooms and modern finishes throughout. The inviting main floor includes a stylish kitchen with stainless steel appliances, ample cabinetry, and a large island ideal for entertaining. The Family Rm and dining areas flow seamlessly, creating a warm and functional space for both everyday living and hosting guests. Upstairs, you'll find four generously sized bedrooms, including the primary suite complete with walk-in closets and a large ensuite. The unfinished basement with 9' ceilings allows you to create additional living space perfect for a media room, home gym, or play area. Step outside to a private ravine backyard, perfect for summer barbecues, gardening, or just enjoying the fresh Georgian Bay air. Whether you're looking for a full-time residence or a weekend retreat, 61Tracey La delivers comfort, convenience, and a true Collingwood lifestyle. Don't miss your chance to call this incredible property home. Book your private showing today! Need 24 Hour Notice Require for showing. (id:58919)
RE/MAX Paramount Realty
2 Vanessa Drive
Orillia, Ontario
Top 5 Reasons You Will Love This Home: 1) Perfectly positioned in the heart of Orillia, this spacious legal duplex offers exceptional convenience, walkability, and the rare chance to own a high-quality multi-unit property in a highly desirable neighbourhood 2) Inside the main residence, you'll find a bright, open-concept layout complemented by a generous primary bedroom with a private ensuite, an ideal combination of comfort and modern style for families or those who love to entertain 3) The kitchen has been fully updated, featuring brand-new appliances, a refreshed upper-level flooring, upgraded stairs, stylish light fixtures, and sleek new blinds, resulting in a move-in-ready space with lasting appeal 4) A fully legal, self-contained lower-level suite provides outstanding flexibility for rental income, extended family, or multi-generational living, adding both convenience and financial value to the property 5) Rounding out this impressive home are a spacious two-car garage, an extended driveway, and elegant stamped concrete accents surrounding the exterior, delivering both functionality and striking curb appeal, with immediate possession of the main house ensures a smooth and seamless move. 2,455 above grade sq.ft plus a finished basement. *Please note some images have been virtually staged to show the potential of the home. (id:58919)
Faris Team Real Estate Brokerage
93 - 696 King Street
Midland, Ontario
Top 5 Reasons You Will Love This Condo: 1) Embrace the ease of turn-key, single-level living in a welcoming adult community designed with comfort and convenience in mind 2) Step into a bright, stylishly updated home featuring a modern kitchen, two beautifully renovated 4-piece bathrooms, a fresh colour palette, and brand-new appliances including a fridge, stove, and stackable washer/dryer 3) Year-round comfort comes effortlessly with upgraded insulation, a brand-new gas fireplace, and a heat pump providing both heating and cooling 4) Enjoy a vibrant social lifestyle with the community clubhouse, then retreat to your own private walkout patio for quiet moments at home 5) Ideally located just minutes from shopping, downtown Midland, and the scenic trails of Little Lake Park, with everything you need is right at your fingertips. 1,067 fin.sq.ft. (id:58919)
Faris Team Real Estate Brokerage
2 Vanessa Drive
Orillia, Ontario
Top 5 Reasons You Will Love This Home: 1) Perfectly positioned in the heart of Orillia, this spacious legal duplex offers exceptional convenience, walkability, and the rare chance to own a high-quality multi-unit property in a highly desirable neighbourhood 2) Inside the main residence, you'll find a bright, open-concept layout complemented by a generous primary bedroom with a private ensuite, an ideal combination of comfort and modern style for families or those who love to entertain 3) The kitchen has been fully updated, featuring brand-new appliances, a refreshed upper-level flooring, upgraded stairs, stylish light fixtures, and sleek new blinds, resulting in a move-in-ready space with lasting appeal 4) A fully legal, self-contained lower-level suite provides outstanding flexibility for rental income, extended family, or multi-generational living, adding both convenience and financial value to the property 5) Rounding out this impressive home are a spacious two-car garage, an extended driveway, and elegant stamped concrete accents surrounding the exterior, delivering both functionality and striking curb appeal, with immediate possession of the main house ensures a smooth and seamless move. 2,455 above grade sq.ft plus a finished basement. Visit our website for more detailed information.*Please note some images have been virtually staged to show the potential of the home. (id:58919)
Faris Team Real Estate Brokerage
11 Revol Road
Penetanguishene, Ontario
Lease This Stunning Detached Home! Enjoy spacious living in this beautifully maintained 4-bedroom, 3-bathroom detached home, located in a sought-after, family-friendly neighborhood. Perfectly positioned for schools, parks, shopping, trails, and the waterfront, this home combines convenience with lifestyle. Step into a bright and welcoming foyer that leads to a formal dining room and a separate family room, ideal for relaxing or entertaining. The open kitchen and breakfast area provide a casual gathering space with large windows overlooking a peaceful ravine and mature trees, offering serene views from both the kitchen and the family room. Upstairs, the primary bedroom features three closets-including a walk-in-and a private ensuite, while all additional bedrooms are generously sized and include ample closet space. Other highlights include main-floor laundry, forced-air gas heating, central air conditioning, newer appliances, and a double-car garage with driveway parking. The unfinished basement with a large cold cellar adds flexible storage and functional space. Experience comfort, space, and picturesque ravine views in a home designed for family living and entertaining. (id:58919)
RE/MAX Realty Services Inc.
73 Poplar Crescent
Oro-Medonte, Ontario
Welcome to 73 Poplar Cres in beautiful Oro-Medonte - where country charm meets modern comfort. Set on a 0.59-acre lot just 15 minutes outside Barrie, this raised bungalow offers the ideal mix of privacy, space, and convenience. Surrounded by mature trees and tucked away on a quiet crescent, the setting provides true serenity while keeping you close to shopping, schools, and commuter routes.Step inside to discover a home that has been extensively and thoughtfully upgraded. The kitchen has been recently renovated with fresh finishes and an inviting layout perfect for daily living and entertaining. New flooring throughout adds warmth and style, while the new furnace delivers year-round efficiency and comfort. Other major improvements include a new garage door (2022), front door (2024), and a septic system (2022) - meaning all the important updates have already been handled for you.Outside, the property continues to impress. Enjoy summers in your above-ground pool (2021) or relax on the deck overlooking your private, tree-lined backyard - an ideal spot for unwinding or hosting family gatherings. The detached garage/workshop provides excellent space for hobbies, storage, or small projects, offering flexibility for every lifestyle.Adding to its appeal, this property includes two deeded access points to Lake Simcoe, just a short walk away, perfect for swimming, kayaking, or simply enjoying sunsets by the water. These quiet lakefront spots make it easy to embrace the outdoor lifestyle Oro-Medonte is known for.With its peaceful setting, large lot, and extensive upgrades, 73 Poplar Cres delivers exceptional value for those seeking a move-in-ready home in a tranquil rural community - all while being minutes from Barrie's amenities and the natural beauty of Simcoe County. (id:58919)
Right At Home Realty
73 Wozniak Road
Penetanguishene, Ontario
Welcome to This Stunning Custom-Built Craftsman-style Home, Located on a Quiet, Private Tree-Lined Lot with no Rear Neighbours and Deeded Access to the Pristine Shores of Georgian Bay just Steps Away. This Thoughtfully Designed Family Home Offers 2,429 SF of Total Living Space , a Fully Finished Basement, Combining Comfort, Quality, and Style Throughout. Inside, You'll Find 3 Spacious Bedrooms, 2.5 Bathrooms, and a Bright, Open-Concept Main Floor with Hardwood Flooring, Pot Lights, and 9-ft ceilings Throughout. The Custom Chef's Kitchen Features Quartz Countertops, a Large Centre Island with Plenty of Storage, Stainless Steel Appliances, Soft-Close Cabinetry, and Tiled Backsplash. Walk Out to a 400 sq. ft. Deck Overlooking a Mature Treed Yard, Fire Pit, and Custom Shed, Offering Privacy and Seasonal Water Views. Upstairs Includes a Versatile Loft/Reading Nook, Second-Floor Laundry Room with Custom Wood Counter and Storage. Serene Primary Suite with Walk-in Closet and a Spa-like Ensuite featuring Waterfall Shower and Wood-Accented ceiling. The Additional Bedrooms are connected by a Jack & Jill bathroom with a Large Quartz Vanity and Dual Sinks. Finished Basement Offers a Cozy Rec space with Shiplap Electric Fireplace, Egress Windows, and an Efficient Utility Room Complete with a Workbench, Storage Shelving, HRV system, Water Softener, and separate panels for the Home and Utilities. Garage Features Extra-tall ceilings and a Dedicated Workshop Area, Perfect for Storage, Tools, or Hobbies. Just minutes from downtown Penetanguishene, marinas, shops, parks, and Georgian Bay beaches, this home is a rare offering that blends modern living with natural beauty. (id:58919)
Sotheby's International Realty Canada

