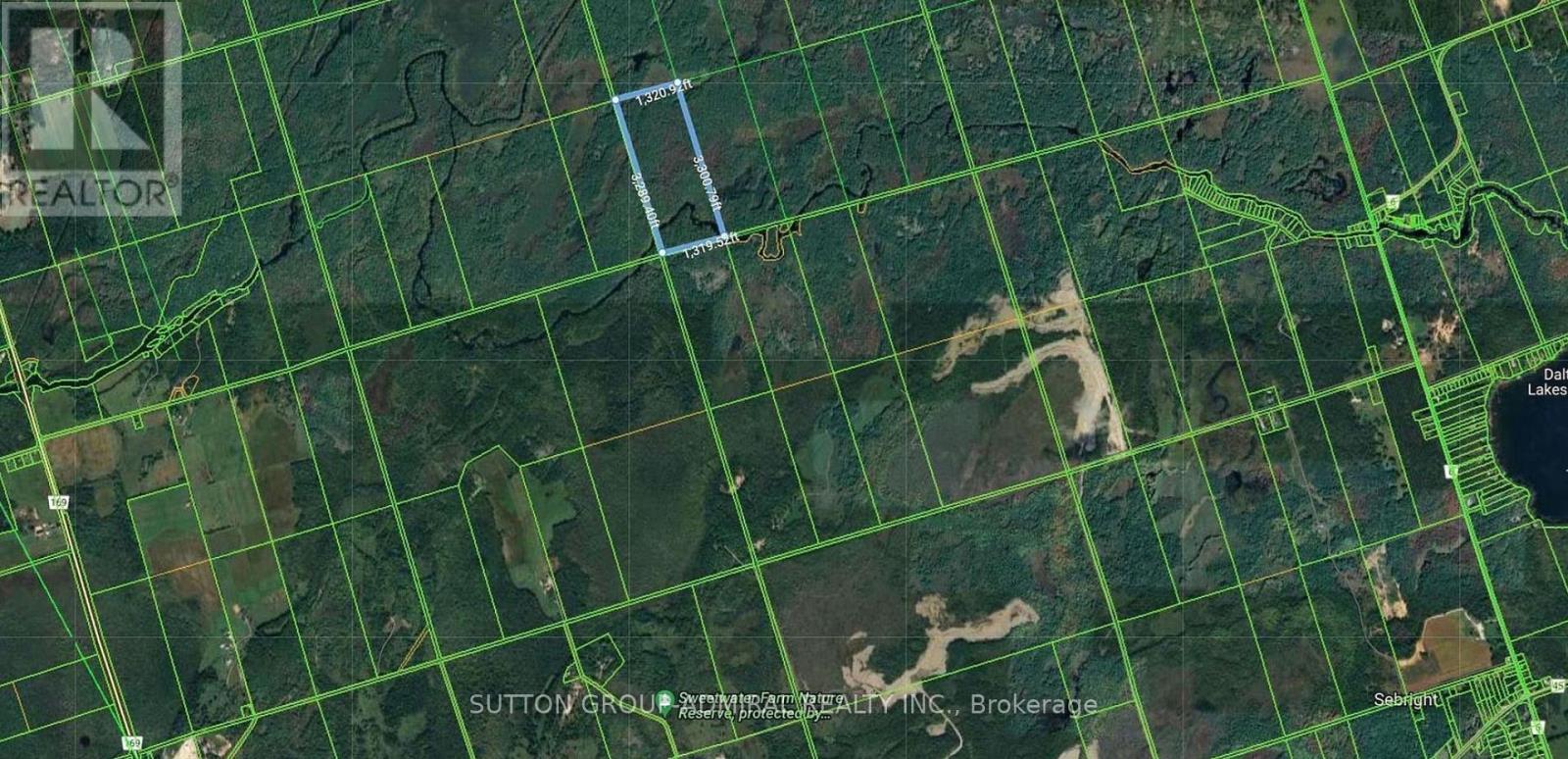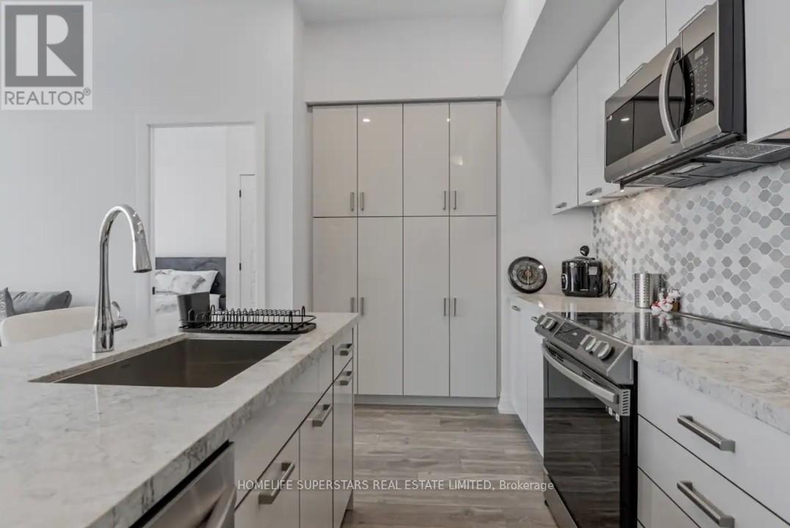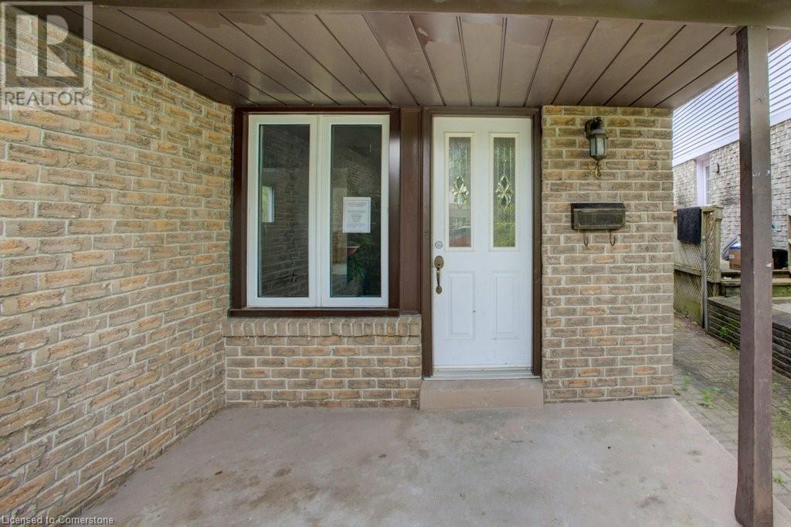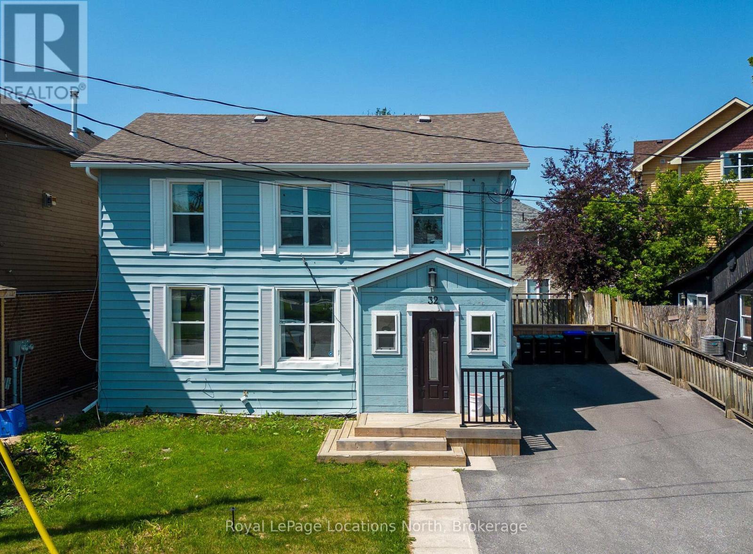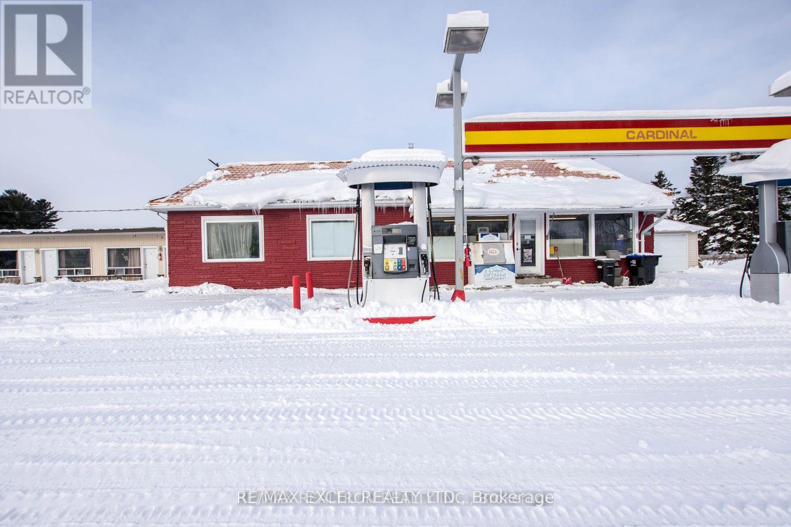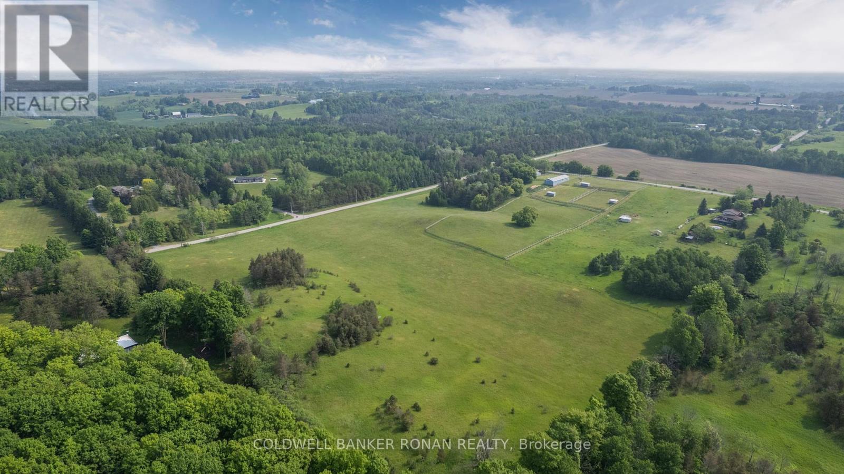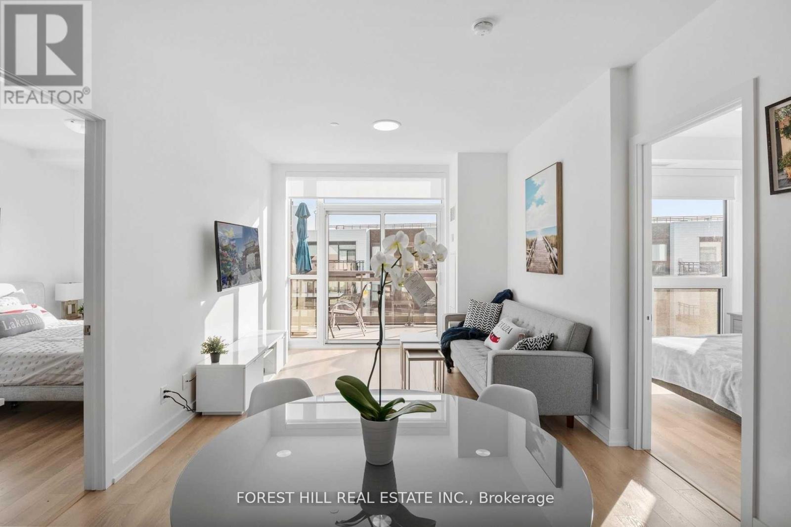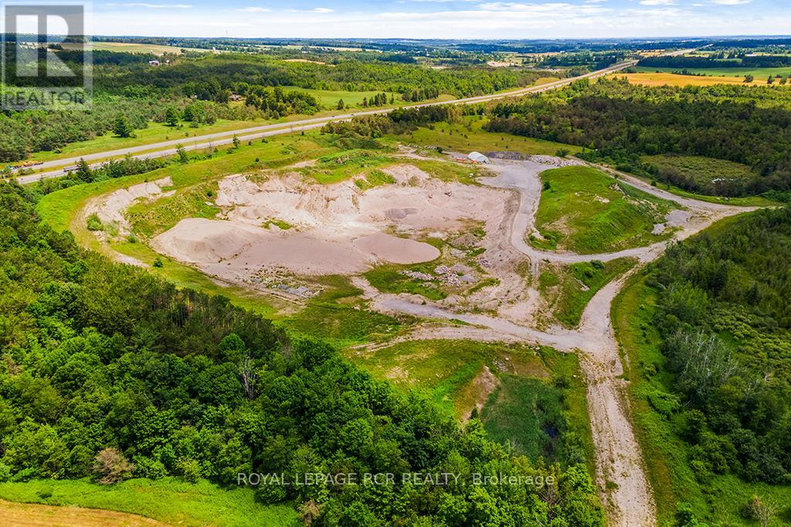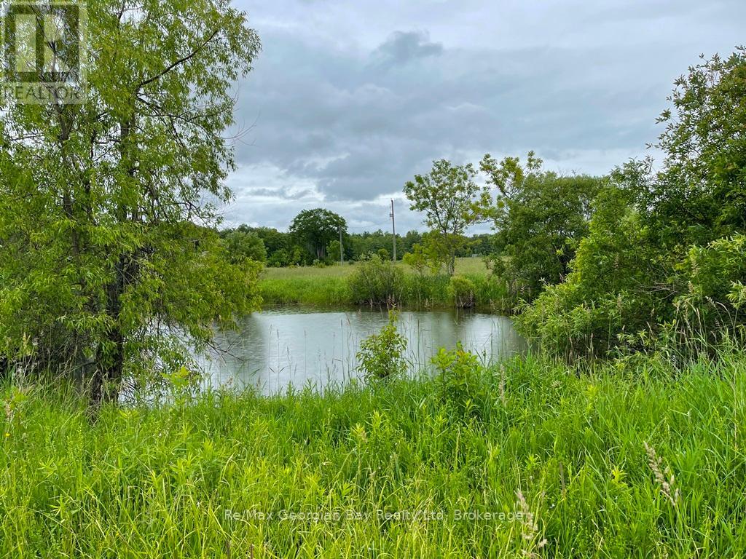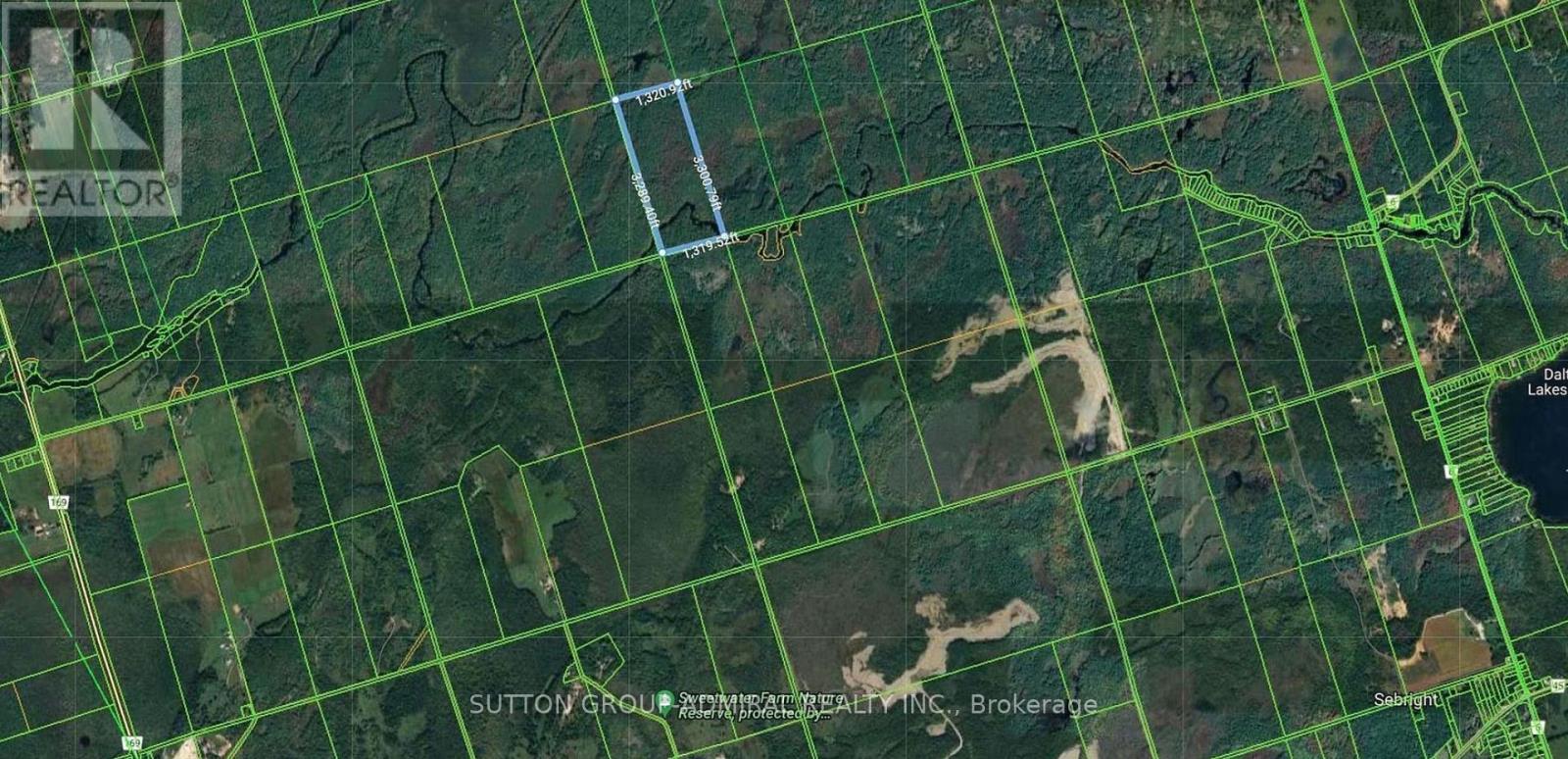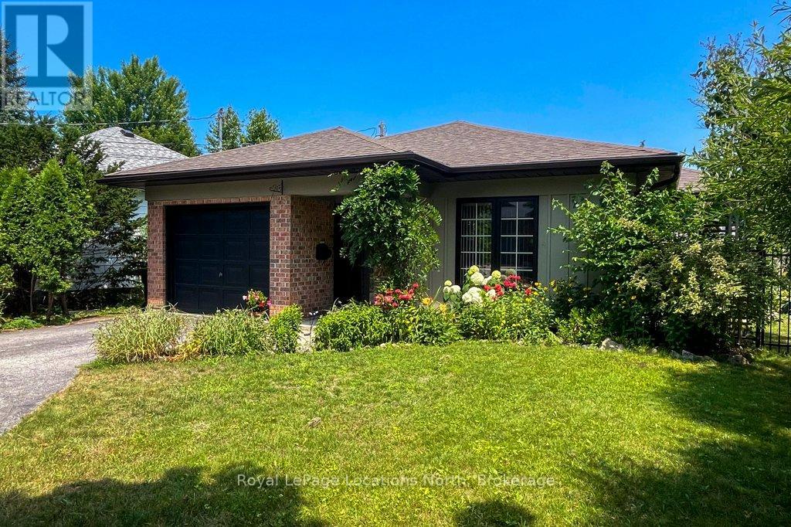Lot 11 Concession G
Ramara, Ontario
Great investment, 99.82 acres with the stunning Head river running through this nature lovers paradise,full of gorgeous Muskoka rock landscape,limestone,abundant wildlife & peaceful surroundings! Only minutes to Lake Simcoe, 16 minutes from Orillia, & just over an hour from Toronto, nestled amongst hundreds of acres of crown land to the north with numerous ATV and hiking trails. Road allowance along west side of lot. Highway 169 to Concession Road B-C, left on Pearl Carrick Rd., right on Donald Carrick Lane to the end meets the road allowance approximately. Please do not walk property without appointment! There is 100K mortgage on the property for a term of 30 years with the monthly payment of $520.00 and transferable. (id:58919)
Sutton Group-Admiral Realty Inc.
407 - 415 Sea Ray Avenue
Innisfil, Ontario
Everyday is a Friday here at Magnificent High Point Condo at FRIDAY HARBOUR, Fully Upgraded New, Spacious 785 sq foot,2 bed/2bath split bedroom layout with Large Balcony & Sun filled Exposure, beautiful kitchen with the best choices for finishes! Open to living area, bright and airy, Enjoy access to everything that comes with lakeside luxury: outdoor pool overlooking the Marina, Hot Tub, Fitness Centre and seasonal Recreation Facility. Live on 200 Acres Nature Preserve Has 7 km Of Hiking Trails, "The Nest" 18 Hole Golf Course, Boating, Marina, Beach Club, The Pier, Year Around Activities And Events!!! Boardwalk With Great Restaurants, Shops, LCBO, Starbuck, FH Fine Food Store And Much More. (id:58919)
Homelife Superstars Real Estate Limited
36 Fox Run
Barrie, Ontario
Opportunity to enter the market with this 3-bedroom, 2-storey home. Offering approximately 1,900 sq ft of finished living space, including a finished walkout basement. Located on a 125 ft deep lot backing onto a treed parkette, there are no rear neighbours. Interior has been freshly painted. Roof replaced in 2017. The main floor includes a large eat-in kitchen, living and dining areas, and a spacious foyer. Upstairs are three well-sized bedrooms and a full bathroom. The primary bedroom includes a walk-in closet and a separate vanity sink. (id:58919)
Chestnut Park Realty Southwestern Ontario Limited
Chestnut Park Realty Southwestern Ontario Ltd.
32 St Paul Street
Collingwood, Ontario
CALLING ALL INVESTORS. This beautifully renovated TRIPLEX in the heart of downtown Collingwood presents an exceptional opportunity to own a fully updated, income-generating property in one of Ontarios most sought-after four-season destinations.Each of the three self-contained units has been thoughtfully designed to offer comfort and functionality, featuring modern finishes, good-sized kitchens, spacious living rooms, and generously sized bedrooms. With in-suite laundry in every unit and individual heat pumps with air conditioning, tenants enjoy modern conveniences that make everyday living a breeze.Outside, a fully fenced backyard provides a private outdoor space perfect for relaxing or entertaining, while private parking ensures added convenience for residents. The property has been meticulously maintained, offering peace of mind for any investor looking for a turnkey addition to their portfolio.Located just a short stroll from downtown Collingwood's vibrant mix of shops, restaurants, and cafés, and minutes from the beautiful shores of Georgian Bay, this triplex is perfectly positioned for year-round rental appeal. Whether you're looking to live in one unit and rent out the others or lease all three, this is a rare opportunity in a high-demand market.Don't miss your chance to invest in the lifestyle and growth of Collingwood. (id:58919)
Royal LePage Locations North
77 - 778 William Street E
Midland, Ontario
Step into comfort and convenience in this meticulously cared-for 3-bedroom, 3-bathroom townhome, ideally located in the heart of Midland. This inviting home blends low-maintenance living with spacious functionalityperfect for families, professionals, or retirees looking to enjoy all that Midland has to offer.The main floor features a bright living and dining area with great flow, while the kitchen offers a clean, efficient layout complete with a double stainless steel sink, ceramic backsplash, under-cabinet lighting, range hood, crown molding, ceramic floors, and generous cabinet storage.A walkout from the living room leads to a private rear patio with side and back fencingideal for morning coffee, outdoor meals, or simply relaxing outdoors.Upstairs, the spacious primary bedroom features a double mirrored closet for added light and storage. Two additional bedrooms offer flexibility for guests, a home office, or growing family needs. A bathroom on each level ensures daily convenience for all.The finished basement adds versatile living spaceperfect for a rec room, gym, or hobby areaalongside a well-organized laundry zone.An attached single-car garage with interior access adds security and ease, especially in winter. Other highlights include forced-air gas heating, central air conditioning, high-speed internet availability, and a well-maintained interior throughout.Located steps from transit, close to schools, shopping, Highway 12, and scenic waterfront trails. Midlands downtown shops, restaurants, and cultural events are just minutes away, with Georgian Bay nearby for year-round outdoor fun.Dont miss this move-in-ready gem.Visit 778william77.ca for full details and photos. (id:58919)
RE/MAX Real Estate Centre Inc.
8906 Hwy 11 Road S
Orillia, Ontario
Great Opportunity To Have The Hotel Has 10 Bachelor Units With Monthly Rentals, Long Term Tenants, Owner Residence & Gas Station With Convivence Store Gives Positive Cashflow, Open 7 Days, Roof 2024, Convenient Hwy Access W Easy On/Off, Fast Growing As 7.2% From Its 2016 Population, Minutes To Downtown Orillia Known as "Sunshine City", Close To Casino Rama, Many Tourists & Boaters Are Attracted to the waterfront Park Couchiching Beach Park/Centennial Park/Port & Its Position As a Gateway to Muskoka, Algonquin Provincial Park, the Trent Severn Waterway, Annual Perch Fishing Festival & Christmas in June, Boat & Cottage Shows Are Held in June and August, A Lots Of Potential To Solid Foundation For FutureGrowth & Allowing a New Owner The Flexibility To Implement Alternate Operating. **EXTRAS** Chattels & Fixtures Are Available Upon Request (id:58919)
RE/MAX Excel Realty Ltd.
1604 Concession Rd 8
Adjala-Tosorontio, Ontario
Welcome to 22.97 Acres of Country Paradise in South Adjala! This exceptional hobby or horse farm offers the ultimate blend of rural charm and modern convenience, perfectly situated on a paved road just minutes to Hwy 9 and the vibrant town of Tottenham with its shops, dining, and everyday essentials. Originally built in 1900, the character-filled century home radiates warmth with original wide plank floors, natural light streaming through every window, and breathtaking views across open pasture and rolling fields. The expansive kitchen is the heart of the home open to the living room and warmed by a cozy natural gas fireplace, its ideal for gathering and entertaining. Enjoy peaceful mornings on the covered front porch or unwind on the large back deck overlooking green paddocks and grazing horses. The detached oversized 2-car garage offers flexibility for vehicle storage, a workshop, or additional space for your hobbies. Equestrians will love the thoughtfully designed insulated barn featuring 7 spacious stalls with water, electric, fans, and an attached storage area for hay and equipment. The property is fully equipped with 7 paddocks, 3 run-in sheds, a round pen, and double oak board fencing, making it move-in ready for your horses or livestock. Additional highlights include a steel roof for peace of mind, fibre internet for seamless connectivity, and approximately 10 acres of productive hay. Whether you're dreaming of farm-to-table living, a private country retreat, or a place to build your equestrian dreams, this is the one. Rarely does a property check so many boxes location, land, infrastructure, and timeless charm. Don't miss this incredible opportunity to own a scenic, turn-key farmstead in a sought-after South Adjala location! (id:58919)
Coldwell Banker Ronan Realty
427d - 333 Sea Ray Avenue
Innisfil, Ontario
Welcome to your dream condo in the vibrant and scenic Friday Harbour Resort! This contemporary 2-bedroom, 2-bathroom condo offers the perfect blend of luxury and convenience, ideal for anyone looking to enjoy a work-from-home lifestyle while being surrounded by natures beauty. Step into an open-concept living space featuring quality finishes throughout, a spacious living room, and a modern kitchen that's perfect for entertaining. The large balcony invites you to relax and unwind, offering a peaceful view of the surrounding forest. Plus, the condo is equipped with smart home technology that lets you remotely monitor your unit through an app on your phone. Take advantage of year-round fun with an abundance of summer and winter activities, seasonal festivals, and outdoor adventures at your doorstep. Watch panoramic views from your rooftop terrace, including breathtaking fireworks displays during special celebrations. Enjoy the vibrant boardwalk, marina shops, restaurants, LCBO, grocery store, and even a Starbucks all just steps away. In addition, you'll have access to a golf course, a private beach, two swimming pools with bars, restaurants, natural trails, and much more! This exceptional home comes with 1 parking space and a locker for added convenience. Don't miss your chance to live in Innisfil's most sought-after waterfront community where every day feels like a vacation. Come and see why life at Friday Harbour Resort is all about enjoying life, nature, and endless possibilities! (id:58919)
Forest Hill Real Estate Inc.
1777 Old Second Street S
Springwater, Ontario
This licensed pit boasts an exceptional location. Abutting Hwy 400 this property is only 5 minutes away from the Forbes rd exit and just north of Barrie. The entire property is 97.5 acres zoned a mix of ME-9 Extraction Industrial Special | A Agriculture | OS Open Space. The licensed area is 19.38 ha (47.9 acres). License number 32554 Class A, with an excellent annual extraction cap of 500,000 tonnes per year. A full discovery was executed by Skelton Brumwell & Associates Inc. establishing an estimated reserve of 1,150,000 tonnes within the current site plan. Reserve is mostly sand with mixed stone, good for B Gravel or various screened sands. This reserve is in addition to the current stockpiles on site. The site plan also allows for recycled granular of concrete, asphalt and brick on site. Additional property amenities include a) a heated and electricity powered scale house, with weigh station b) diesel heated 40 X 60 tarpaulin structure on concrete block foundation with a 16 foot drive door c) 2 office trailers d) ample parking area for equipment and storage. (id:58919)
Royal LePage Rcr Realty
1744 Balkwill Line
Severn, Ontario
This spectacular acreage, nestled in the peaceful area of Coldwater, boasts a nice spring-fed pond, expansive hay fields covering fifty-three acres, and scenic wooded areas, all ready for the home of your dreams. Benefitting from its prime location, the property offers seamless access to downtown Coldwater, Highway 400, and a range of recreational activities including skiing, fishing, and boating on Sturgeon Bay, MacLean Lake, and Georgian Bay. As a haven for nature lovers, the acreage abounds wildlife and vibrant birdlife. With its vast potential for development, this property presents an exceptional opportunity to create your dream hobby farm. We invite you to book a preview and explore this remarkable property, and discover its full potential! (id:58919)
RE/MAX Georgian Bay Realty Ltd
Lot 11 Concession G
Ramara, Ontario
Great investment, 99.82 acres with the stunning Head river running through this nature lovers paradise, full of gorgeous Muskoka rock landscape, limestone,abundant wildlife & peaceful surroundings! Only minutes to Lake Simcoe, 16 minutes from Orillia, & just over an hour from Toronto, nestled amongst hundreds of acres of crown land to the north with numerous ATV and hiking trails. Road allowance along west side of lot. Highway 169 to Concession Road B-C, left on Pearl Carrick Rd., right on Donald Carrick Lane to the end meets the road allowance approximately. Please do not walk property without appointment! There is 100K mortgage on the property for a term of 30 years with the monthly payment of $520.00 and transferable. (id:58919)
Sutton Group-Admiral Realty Inc.
115 Robinson Street
Collingwood, Ontario
This inviting bungalow offers over 1000 square feet of main floor living plus an incredible 3-season glass terrace. The floor plan is nicely laid out with an enclosed front foyer, open living area, two bedrooms, one large bathroom and a laundry room/pantry off the kitchen providing easy access to the single car garage. Highlights include; new windows, corner gas fireplace, walk out to terrace, newer flooring, new dishwasher, new stove, new eaves, new window coverings, storage loft above the garage with drop down ladder and more. The side yard is an ideal space to enjoy the outdoors without having to maintain a large property. Situated in the heart of Collingwood on a quiet street within walking distance of downtown and Georgian Bay and convenient to all the amenities and recreational activities the area has to offer. (id:58919)
Royal LePage Locations North
