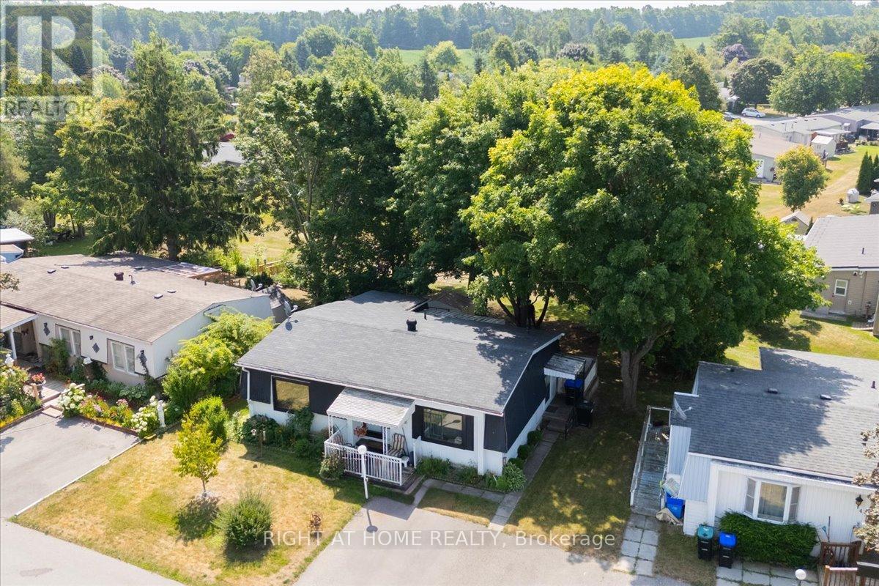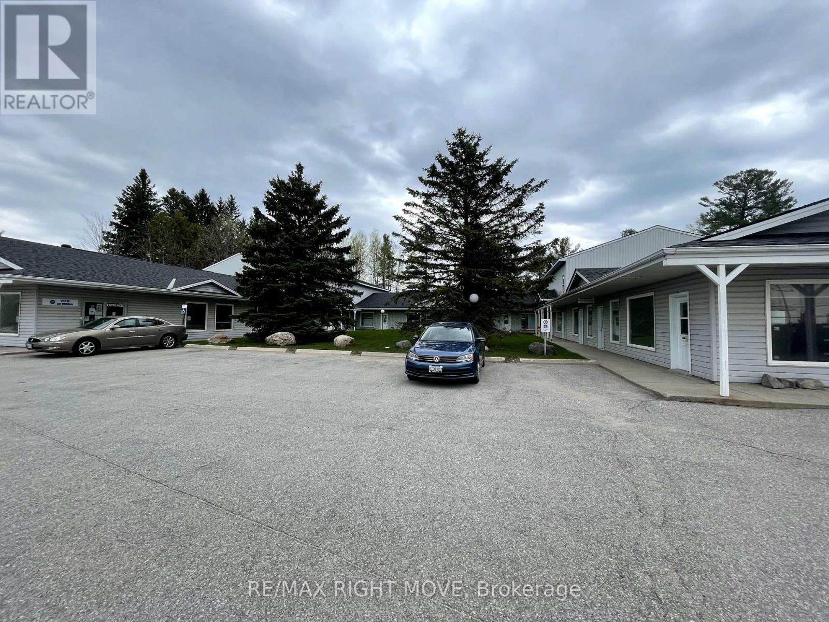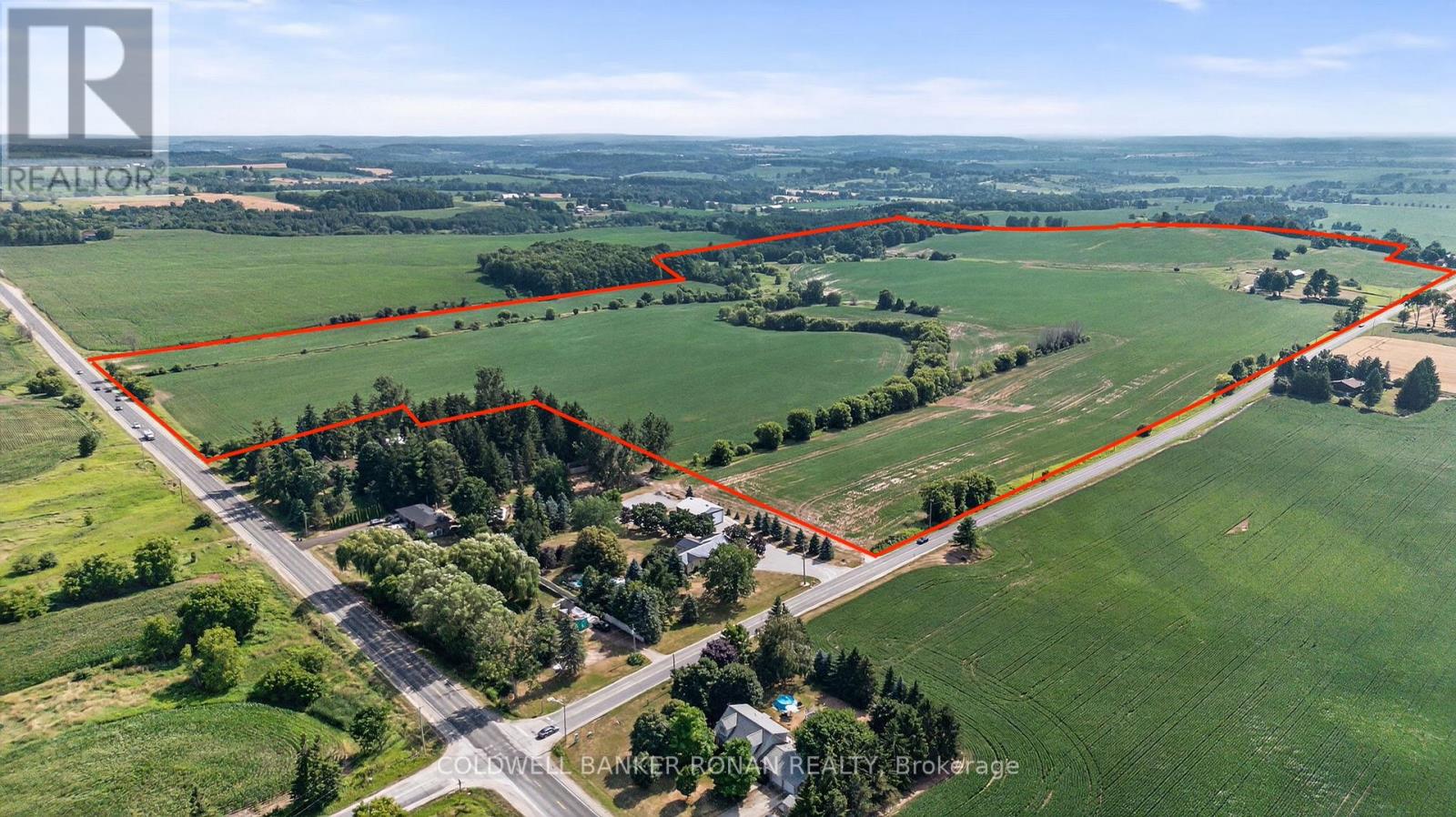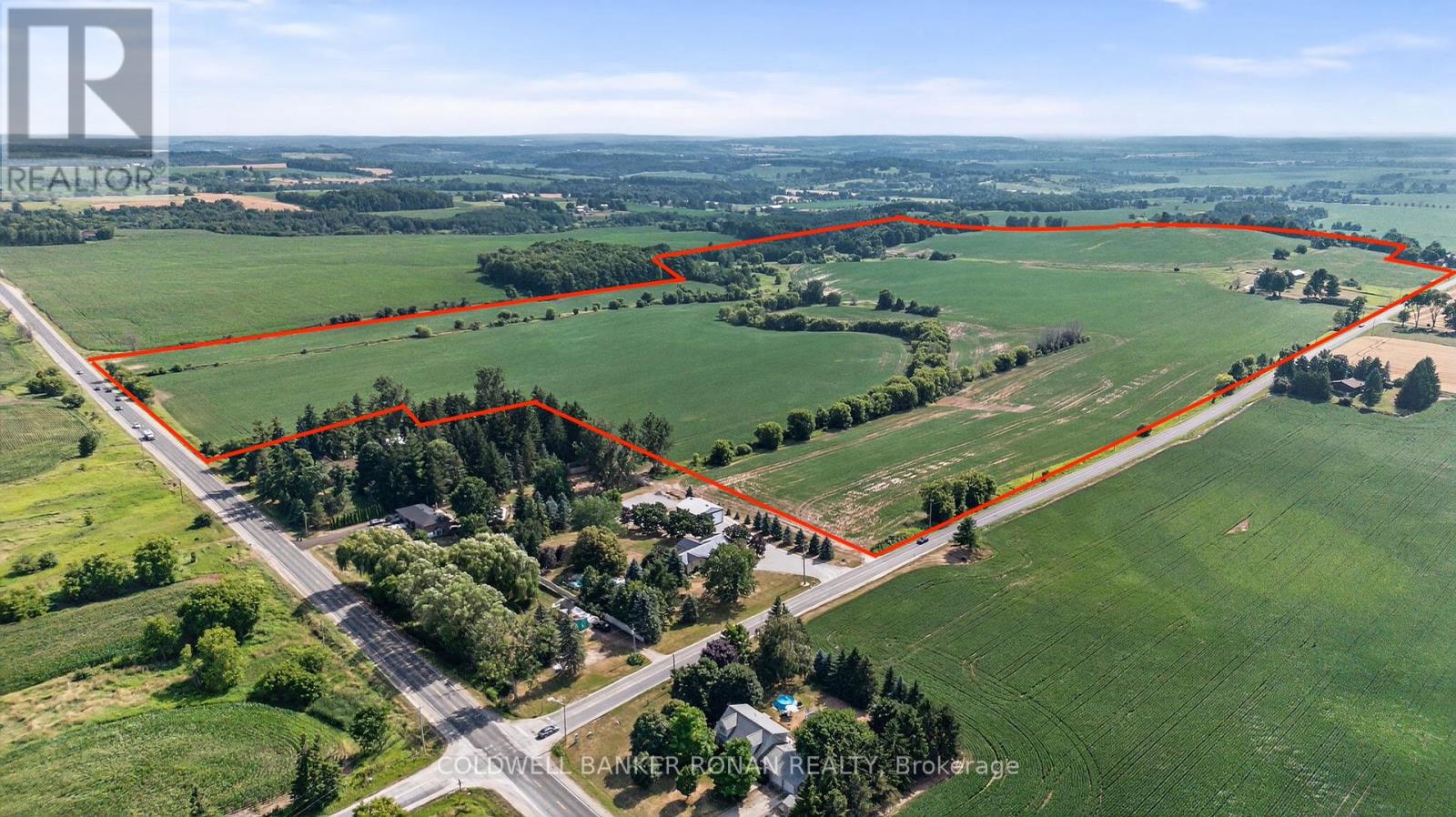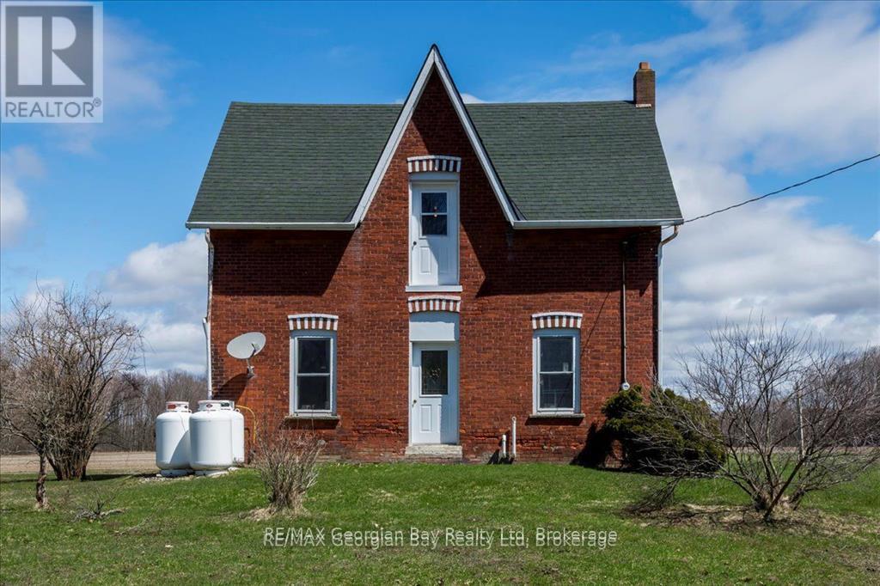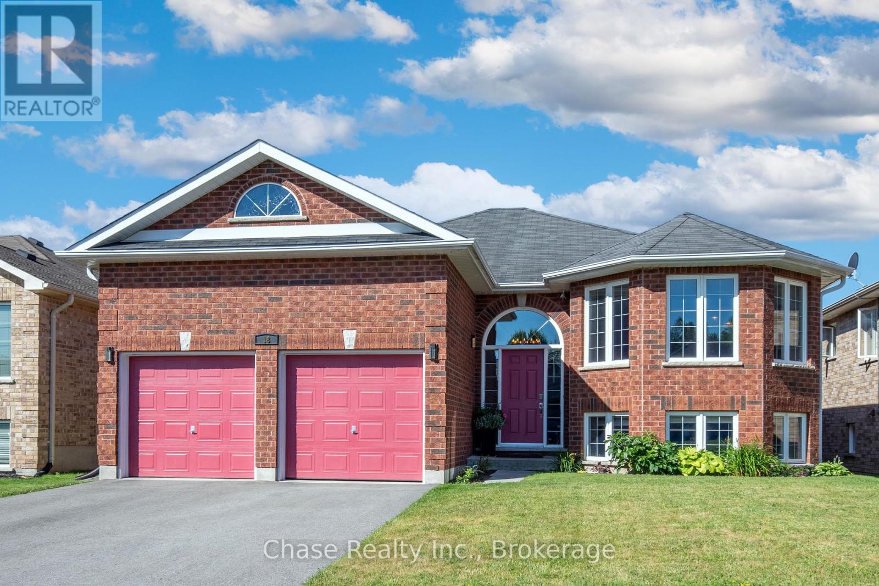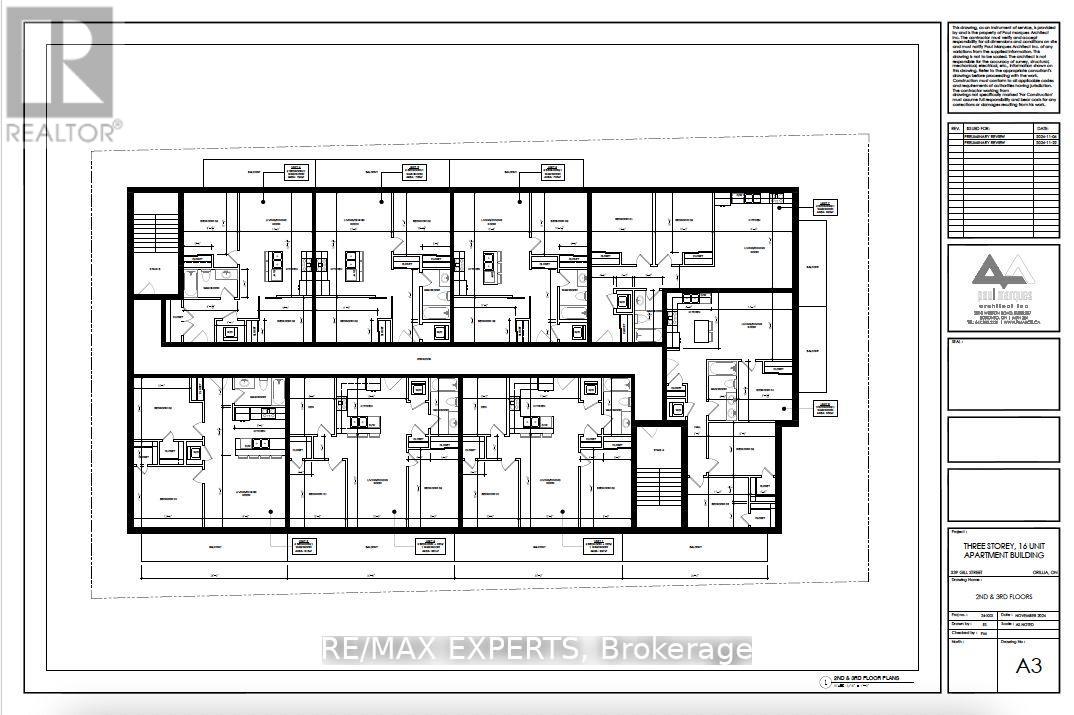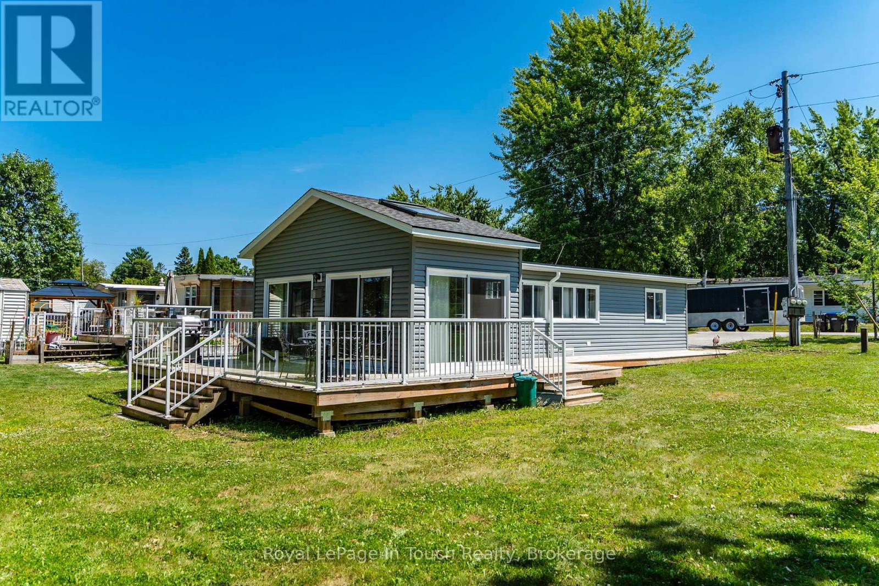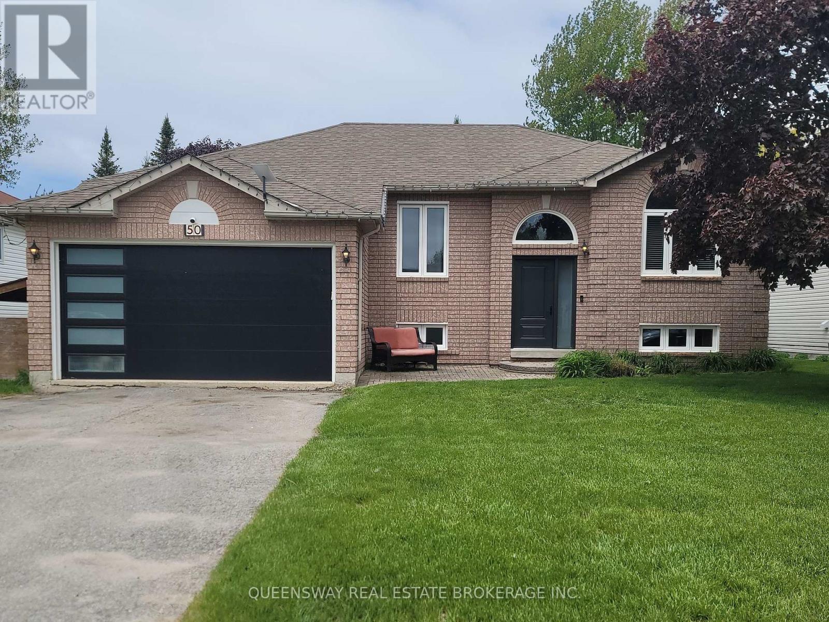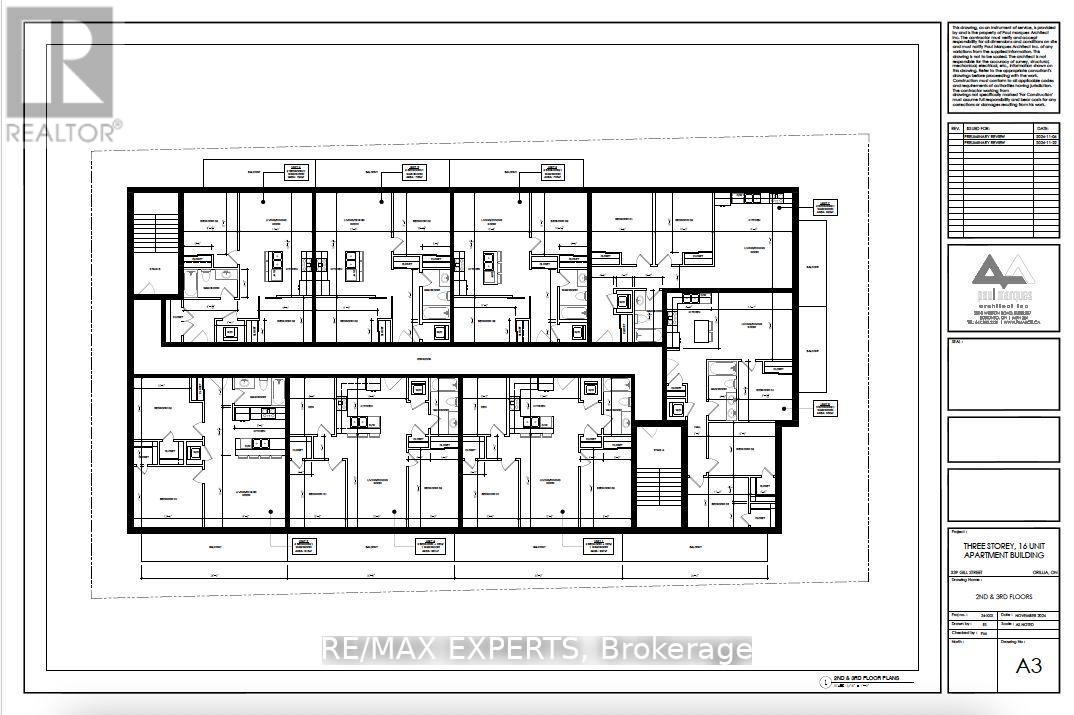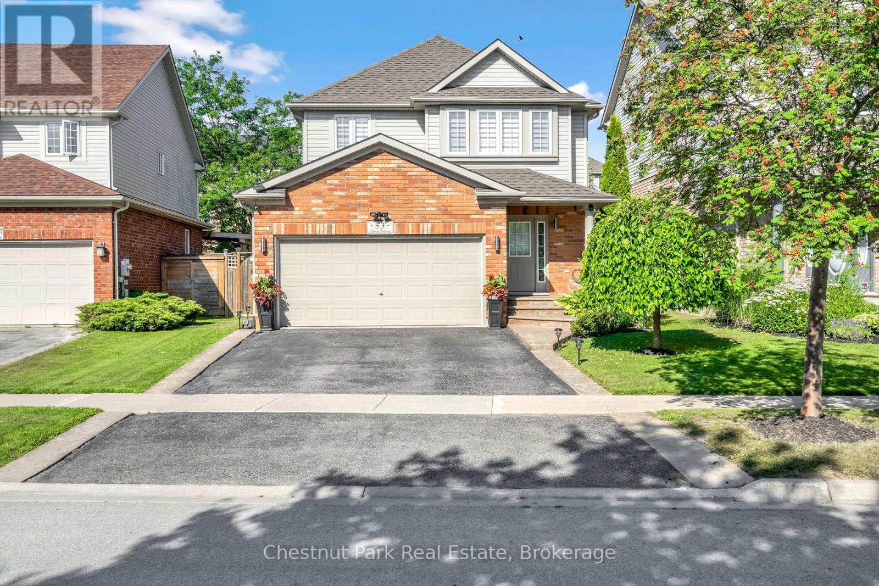8018 8th Line
Essa, Ontario
Top 5 Reasons You Will Love This Property: 1) Experience rural serenity and city convenience with this property's peaceful ambiance and easy access to Barrie for work, shopping, or dining 2) Over 4-acres of potential await you, offering endless possibilities for your dream home, outdoor activities, or future projects 3) Surrounded by lush trees and natural beauty, this forested retreat provides a tranquil escape ideal for nature lovers and outdoor enthusiasts 4) Enjoy privacy in this quiet and secluded location, perfect for building a haven away from urban noise 5) Rare opportunity with this sizeable forested lot perfect for building your dream home or securing a valuable investment with long-term potential in a highly sought-after area. (id:58919)
Faris Team Real Estate Brokerage
45 Linden Lane
Innisfil, Ontario
Welcome to the Sommerset Model in the vibrant adult-lifestyle community of Sandycove Acres. This well-maintained home offers the perfect blend of comfort, convenience, and low-maintenance living. Enjoy a bright, open-concept layout with new vinyl plank flooring, new windows throughout, and new sliding patio doors that lead to your private deck a great space for morning coffee or evening relaxation.The kitchen has been tastefully updated with quartz countertops and comes equipped with all appliances just 3 years old, including a fridge, stove, dishwasher, washer, and dryer. Stay cool in the summer with a 3-year-old air conditioner and warm in the winter with a furnace installed just 4 years ago. The updated bathroom features a Bathfitter shower and a modern vanity, offering both style and functionality. A shed is included for added storage, and the hot water heater is rented for only $23/month (installed 4 months ago).Outside your door, Sandycove Acres offers an unmatched lifestyle with access to two clubhouses featuring shuffleboard courts, fitness centre, ballrooms, kitchen and laundry facilities, and a library. Enjoy weekly bingo nights, explore the on-site Sandycove Mall with its drug store, variety shop, hair salon, restaurant, and clothing store, or take part in one of the many community events.Parking for two vehicles is included, and the community takes care of snow removal on roads, common area maintenance, and beautifully kept green spaces.Whether you're looking for a peaceful retreat or an active community to enjoy retirement, this home checks all the boxes. (id:58919)
Right At Home Realty
4 - 4337 Burnside Line
Severn, Ontario
Versatile Commercial Property $12.50per sqft and $3.50 per sqft MIT 2511SQFT Located at 4337 Burnside Line, this property features two attached units offering a range of business possibilities. The first unit is a functional office space complete with a bathroom, ideal for administrative work. The second unit is a spacious industrial area equipped with a 16-foot bay door, providing convenient access to the rear parking lot. The property is zoned M2-HR-1, which permits a wide variety of potential commercial uses. Buyers/tenants are encouraged to verify specific zoning details and potential applications with the local municipality. Minimum lease two years, offering long-term stability for your business operations. (id:58919)
RE/MAX Right Move
4495 Line 11
Bradford West Gwillimbury, Ontario
Located just north of Bond Head and offering prime exposure by its dual frontage along Highway 27 and Line 11. Outstanding 159.67-acre farm situated within 4 km of the the coming soon Bradford Bypass. The land is ideally positioned for long-term development in the rapidly growing municipality of Bradford West Gwillimbury. In the interim, the property generates stable income from multiple sources; a local farmer leases the agricultural land, and the well maintained, two story farmhouse is occupied by reliable long-term tenants. A functional 20' x 40' workshop adds valuable on-site storage. This is a rare opportunity to acquire a large, high exposure parcel with immediate income and outstanding future upside. (id:58919)
Coldwell Banker Ronan Realty
4495 Line 11
Bradford West Gwillimbury, Ontario
Located just north of Bond Head and offering prime exposure by its dual frontage along Highway 27 and Line 11. Outstanding 159.67-acre farm situated within 4 km of the the coming soon Bradford Bypass. The land is ideally positioned for long-term development in the rapidly growing municipality of Bradford West Gwillimbury. In the interim, the property generates stable income from multiple sources; a local farmer leases the agricultural land, and the well maintained, two story farmhouse is occupied by reliable long-term tenants. A functional 20' x 40' workshop adds valuable on-site storage. This is a rare opportunity to acquire a large, high exposure parcel with immediate income and outstanding future upside. (id:58919)
Coldwell Banker Ronan Realty
579 Marshall Road
Tiny, Ontario
VACANT POSSESSION!! Discover this charming brick home set on 50 acres of cleared land budding up to the Wye River, zoned for Residential, agricultural and green space. This property features four bedrooms and three bathrooms, with kitchens on both the main and second floors, making it perfect for in-laws or separate living quarters for Retired or young couple. Built over 100 years ago, the home has been well-loved and offers huge potential for your personal touch. The main floor features a master bedroom with a 4-piece ensuite, a 2 pc powder room, a bright open kitchen, a large bright living room, and a bonus sitting room. Upstairs, you will find a second apartment-sized kitchen, 3 additional bedrooms, a 3-piece bath, and a living room. Other features include forced air - propane heat, a new furnace (installed in 2022), a drilled well, septic system, and ample storage space. The land boasts a large, cleared area with endless possibilities, mature trees, and two creeks that create a beautiful backdrop for exploring your acreage. Create your own paradise just minutes from town amenities! This property is one of a kind! (id:58919)
RE/MAX Georgian Bay Realty Ltd
18 St Amant Road
Penetanguishene, Ontario
Welcome to Your Dream Bungalow in Penetanguishene. Nestled in a quiet, sought-after neighbourhood, this beautifully maintained bungalow offers the perfect blend of comfort, functionality, and convenience. Featuring 4 spacious bedrooms and 3 well-appointed bathrooms, this home boasts an open-concept layout enhanced by high ceilings and an abundance of natural light throughout. The main living area flows seamlessly into the kitchen and dining spaces, perfect for both everyday living and entertaining. Step outside to a fully fenced backyard with a generous deck, ideal for outdoor dining, relaxing, or hosting summer gatherings. The fully finished basement offers even more living space, featuring high ceilings, a spacious family room, and a built-in theatre system with projector screen perfect for movie nights or game-day experiences. Additional highlights include a two-car garage, ample driveway parking, and a prime location close to schools, scenic trails, parks, and essential amenities. A rare opportunity to own a thoughtfully designed home in the heart of Penetanguishene. Don't miss out on this opportunity! (id:58919)
Chase Realty Inc.
339 Gill Street
Orillia, Ontario
Welcome To 339 Gill Street! This Corner Property Is One Of A Kind! Suitable For Many Uses Including A 12 - 15 Unit Apartment Building (See Attachments For Concept Plan). Water & Sewer Services At Lot Line. Conveniently Located In A Mature, Residential Neighborhood With Three-story Apartment Buildings That Are Fully Tenanted. Starbucks Is Right Around The Comer. Bus Line Right In Front Of The Property. Just Minutes Away From Downtown Orillia, Orillia's Waterfront, Plazas, Shops, Restaurants And Municipal Services! (id:58919)
RE/MAX Experts
30 Lakeshore Road
Midland, Ontario
Welcome to 30 Lakeshore Rd, Midland, your perfect four-season retreat located in the sought-after Smiths Camp community. This charming, spacious 2-bedroom 1 bath mobile home is situated on a double lot with direct beach access and stunning views of Little Lake right in your backyard. Whether you're looking for a cozy getaway or a permanent residence, this home offers both comfort and convenience. Step inside to find a bright, inviting interior with fresh paint throughout. The highlight of the home is the winterized sunroom, which is surrounded by beautiful new 8-foot patio doors (2022) that allow natural light to flood the space, while offering panoramic lake views. This sunroom provides the perfect spot to relax year-round, enjoying the beauty of the lake no matter the season. Key updates include: Brand new siding (installed just weeks ago) New carpet in the hallway, Renovated bathroom with a large walk-in shower, Brand new all-in-one washer/dryer unit, New Bosch dishwasher, New front door, New deck (2018), On-Demand tankless water heater and a water softener (all owned) With no updates required, this home is move-in ready and perfect for its new owners. Outside, enjoy the beautifully landscaped yard, complete with a new deck where you can enjoy the fresh air. The prime location is ideal for outdoor enthusiasts. Just a short walk to Little Lake Park, offering playgrounds, volleyball courts, pickleball, ball diamonds, a skate park, frisbee golf, tennis courts, a dog park, and more! Whether you're looking for a peaceful retreat or an active lifestyle, 30 Lakeshore Rd provides both. Cozy, well-maintained, and thoughtfully updated this home is ready for its new family. Don't miss your chance to call this lakeside gem home! Contact me today to schedule a viewing and make 30 Lakeshore Rd your new address! (id:58919)
Royal LePage In Touch Realty
50 Acorn Crescent
Wasaga Beach, Ontario
Welcome to 50 Acorn Crescent located in Silverbirch Estates. This single family detached home offers 3 good sized bedrooms conveniently located on the main floor and a large fourth in the fully finished lower level. There is plenty of space for a growing family. Additionally, the family room could double as a 5th bedroom. The master bedroom features a walk-in closet and a 3 piece ensuite. There is a 4 piece bathroom on the upper level, along with an another massive 3 piece downstairs. Main floor laundry is equipped with a laundry tub, cabinetry, and access to the garage. The sun-filled kitchen offers an eat-in kitchen, although there is also a livingroom/diningroom combo. Step out onto the oversized deck, ideal for family bbq's, complete with a retractable awning for added comfort. The generous backyard is fully fenced, with gated entry on both sides of the home, and includes a sizeable shed. The lower level boast a fair-sized rec room with a gas fireplace, plus an additional spacious finished family room. New Kempenfelt windows and security door added in 2019, new furnance added in 2020, and new remote controlled garage door in 2023. (id:58919)
Queensway Real Estate Brokerage Inc.
339 Gill Street
Orillia, Ontario
Welcome To 339 Gill Street! This Comer Property Is One Of A Kind! Suitable For Many Uses Including A 12 - 15 Unit Apartment Building (See Attachments For Concept Plan). Water & Sewer Services At Lot Line. Conveniently Located In A Mature, Residential Neighbourhood With Three-story Apartment Buildings That Are Fully Tenanted. Starbucks Is Right Around The Corner. Bus Line Right In Front Of The Property. Detached Property & Separate Garage Included. Structures Are Not Livable. Located Just Minutes Away From Downtown Orillia, Orillia's Waterfront, Plazas, Shops, Restaurants And Municipal Services! (id:58919)
RE/MAX Experts
53 Connor Avenue
Collingwood, Ontario
Welcome to 53 Connor Avenue located within the mature neighbourhood of Georgian Meadows and the heart of Ontario's four-season playground and the vibrant community of the Town of Collingwood. Whether it is natural or physical amenities that you desire you are within a short radius of the open waters of Georgian Bay, the slopes of the Niagara Escarpment or the historic charm of the restaurants, boutiques and services of downtown Collingwood. This well designed, fully finished home features four bedrooms (3+1), four bathrooms, double-car garage with inside entry, beautiful open concept kitchen, dining and family area perfect for entertaining and a beautifully landscaped backyard oasis with oversized deck and hot tub. This home has been well-maintained over the years and is ready to be enjoyed by the next homeowners who will appreciate the location, layout and design and features of this beautiful Collingwood home. Georgian Meadows is a mature, tightly knit neighbourhood on the west side of Collingwood featuring a nice blend of well maintained homes and properties, two parks and an interior trail system that connects directly into Collingwood's world-class network of community wide trails. (id:58919)
Chestnut Park Real Estate

