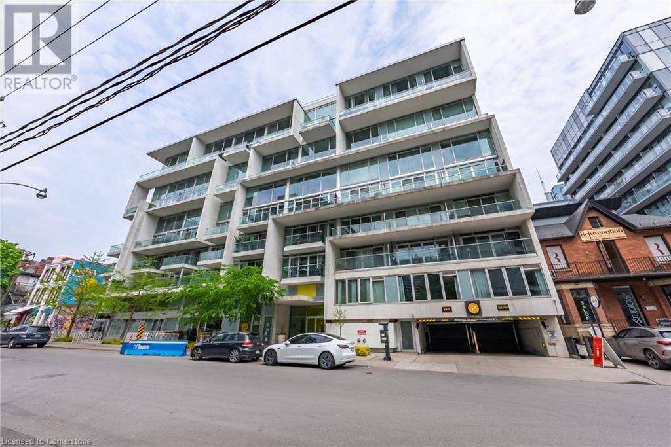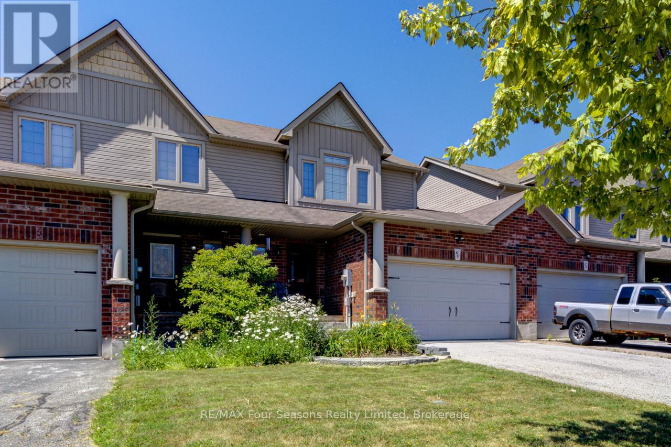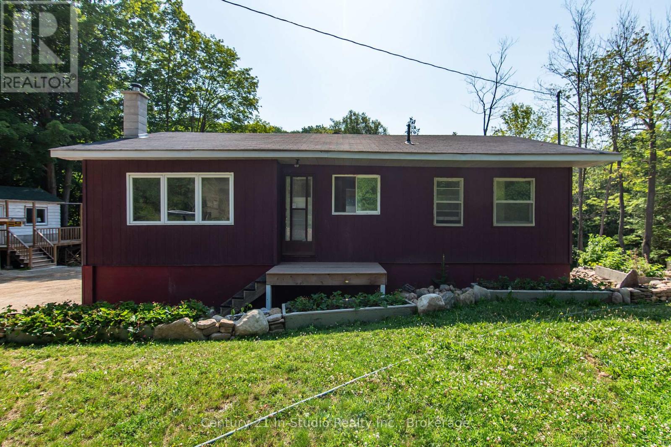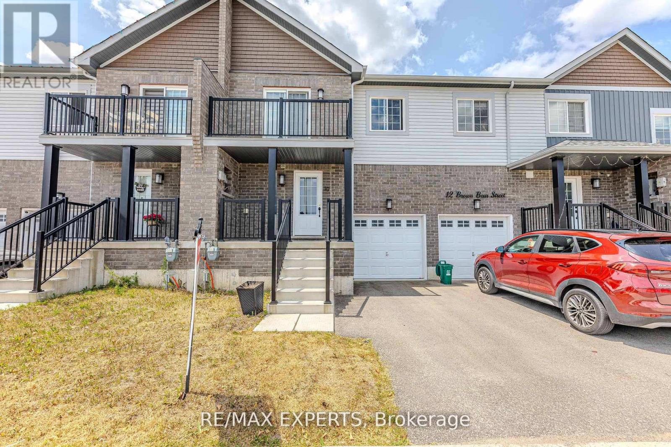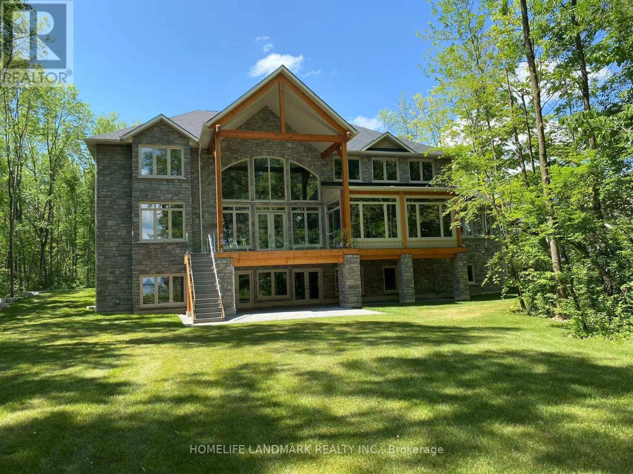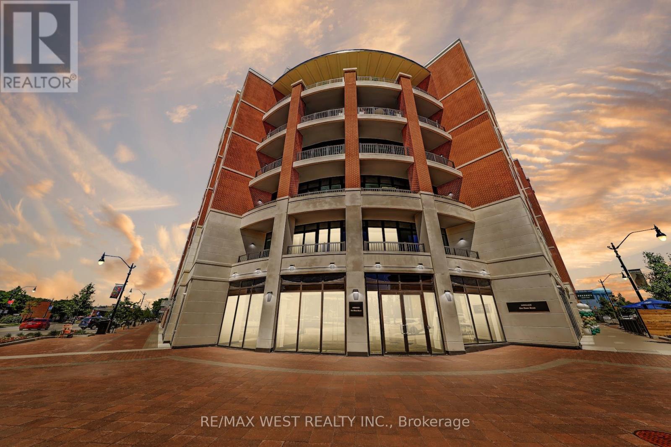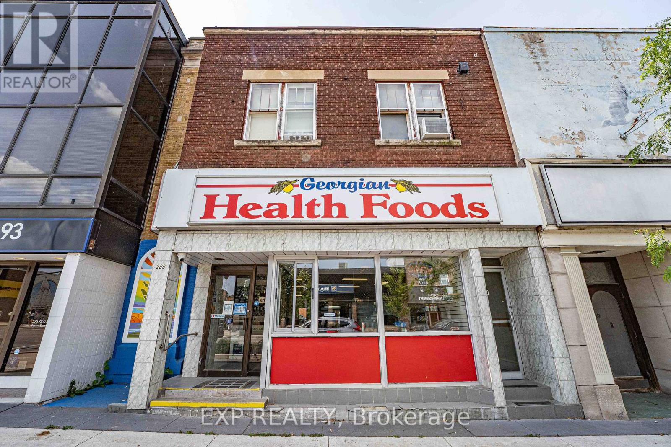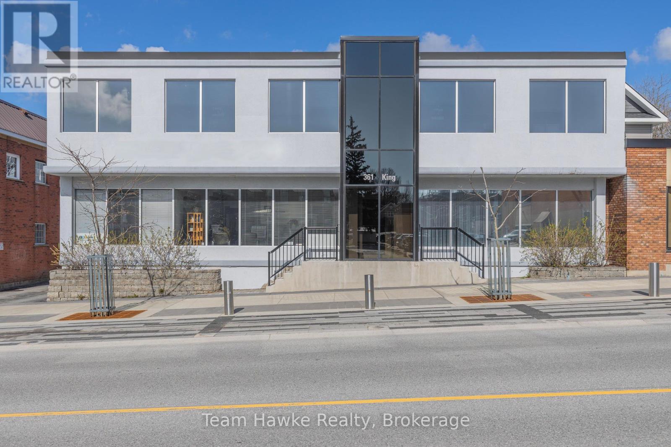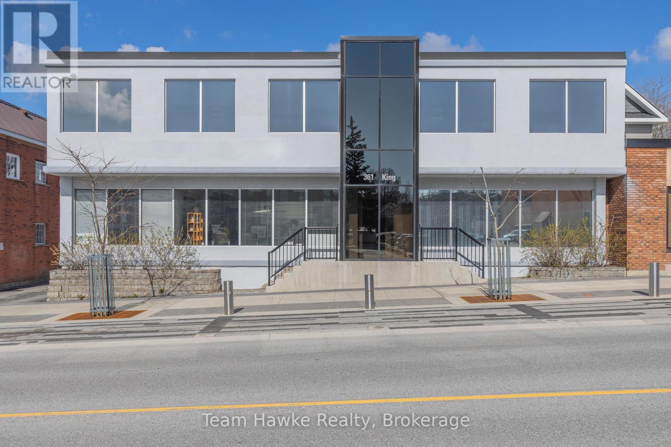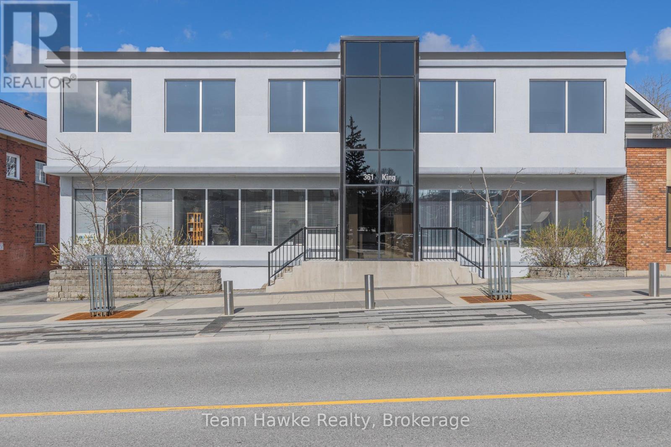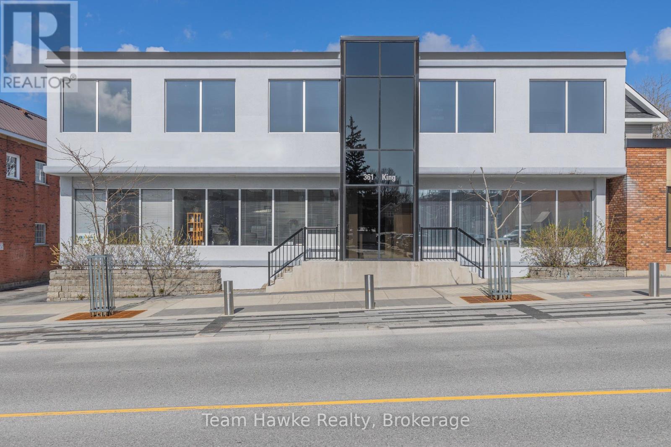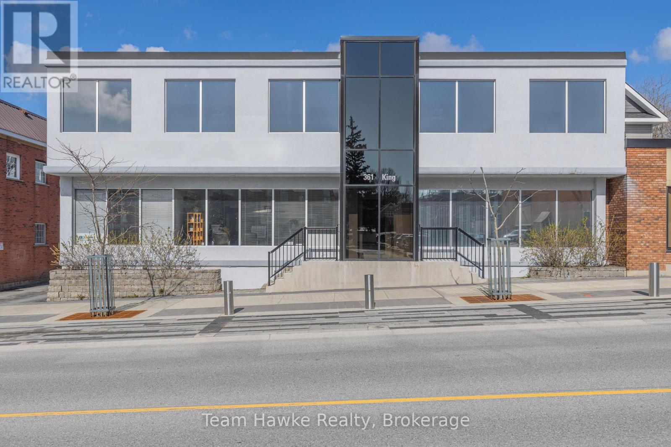75 Portland Street Unit# 428
Toronto, Ontario
A rarely offered, Philippe Starck-designed gem in the heart of Toronto’s vibrant King West! This stylish 2-bedroom, 1-bath loft spans 877 sq. ft. and embodies urban sophistication in one of the city’s most sought-after buildings by Freed Developments. Enjoy open-concept living with sleek concrete ceilings, stone countertops, stainless steel appliances, and a spacious walk-in closet. Step out onto your private patio – complete with BBQ capability – perfect for entertaining. Includes 1 parking and 1 locker. Live steps from the best of downtown: King West’s top dining, nightlife, boutiques, and entertainment. Minutes to the Financial District, with easy access to St. Andrew Station. This is the ultimate fusion of design, lifestyle, and location – a true modern classic in Toronto’s Fashion District. Don’t miss your chance to call this award-winning building home! (id:58919)
RE/MAX Escarpment Realty Inc.
60 Barr Street
Collingwood, Ontario
Located in the popular CREEKSIDE subdivision, this 3 bedroom FREEHOLD townhome awaits your viewing. Solid brick home with 1.5 attached garage was built by the award winning home builder Devonleigh. The main level consists of a living area with contemporary gas fireplace, dining room, kitchen with newer stainless steel appliances, and powder room, all with upgraded flooring and some custom cabinetry. Upstairs you will find three bedrooms, the primary a good size with fitted cabinets and a renovated four piece bathroom with quartz counters. The lower level has been finished with a family room and laundry room. The backyard is fully fenced with a deck, patio and new shed. Bonus NO grass to cut. Fantastic park and access to the Collingwood trail system is just down the road. Great location for skiers as Blue Mountain is only 10 minutes away yet Historic downtown is only a five minute drive. (id:58919)
RE/MAX Four Seasons Realty Limited
8355 County 9 Road
Clearview, Ontario
Tranquil Riverfront Retreat on the Noisy River Near Creemore, Ontario Escape to the peaceful sounds of flowing water and nature on this enchanting riverfront property nestled along the picturesque Noisy River, just minutes from the charming village of Creemore. This cozy and well-maintained 2-bedroom, 1-bathroom home is perfectly positioned on a gently sloping lot that offers stunning views of the river below and lush, mature landscaping throughout. Whether you're sipping your morning coffee on the deck or enjoying a quiet evening around the firepit, the natural beauty of this property surrounds you. Inside, the home offers a warm and inviting atmosphere with an open living space, functional kitchen, and comfortable bedrooms all designed to make the most of this unique setting. A separate bunkie provides extra space for guests or a quiet retreat, while an additional storage building adds practicality for tools, gear, or hobby supplies. Whether you are looking for a weekend getaway, a full-time residence, or a peaceful artists retreat, this idyllic riverfront property offers unmatched tranquility with easy access to Creemore's boutique shops, cafés, markets, and year-round community events. Your peaceful riverside lifestyle awaits! (id:58919)
Century 21 Millennium Inc.
10 Brown Bear Street
Barrie, Ontario
100% Freehold! Must See! Welcome To 10 Brown Bear St In The Beautiful Town Of Southwest Barrie Community, Well Maintained 3Beds With Broadloom, 3 Bath Freehold Townhouse, Prefect For Young Families & First Time Buyers, Open Concept Living Room & Kitchen, House Backing Onto Greenspace. Deck In Backyard, Garage, Large Front Porch With Railing. Single-Car Garage With Access To The Home. Show And Sell This Great Starter Home. Extras: All Appliances Fridge, Stove, Washer, Dryer, Dishwasher, A/C, Air. (id:58919)
RE/MAX Experts
11 Warbler Way
Oro-Medonte, Ontario
Custom Built Magnificent Homes On 1.6 Acre With 161 Feet Of Waterfront ON Glorious Lake Simcoe Near Orillia, Approx.8000 sq.ft.living space, 3 garage, Gorgeous family rm with 20 ft high ceiling,floor to ceiling stone double view fire place,glass railing deck overlook water, Gourmet Kitchenwith top of the line appliance,5 large ensuite bedrm on 2nd fl.Sunroom, sauna room, A Private Lakeside Paradise With Stunning Water View Lined With Mature Trees. only apprx 8 min. to orillia, one hour from GTA, 30 min. to Mount St. Louis Moonstone, 25 min. to Horseshoe Valley, an hour to Muskoka, blue mountain...... a great place for fishing, boating, Ski etc. don't miss your dream home. (id:58919)
Homelife Landmark Realty Inc.
211 - 1 Hume Street
Collingwood, Ontario
Welcome to one of the newest luxurious condo buildings in Collingwood, the Monaco. Perfectly situated in downtown Collingwood, enjoy being steps away from boutique fashion stores, an array of diverse dining options, farmers markets, theatres, extensive trails, the waterfront and marina. This 3-bedroom, 2-bathroom condo spans 1,441 square feet, seamlessly blending open-concept living with an abundance of natural light. The interior boasts premium finishes, including upgraded flooring, tall doors, and soaring ceilings, enhancing the luxurious atmosphere. The main living area, along with the expansive Primary Bedroom, features floor-to-ceiling windows that bathe the space in sunlight, while 2 walk-out balconies creates a seamless connection between indoor and outdoor living. The generously sized Primary Bedroom includes a double door walk-in closet and a spa-inspired 4 piece ensuite washroom, complete with double sinks and an over-sized glass shower for a truly indulgent experience.The chef-inspired kitchen serves as a centerpiece, featuring sleek Quartz counter-tops, high-end cabinetry, stainless steel appliances and a spacious peninsula breakfast bar for casual dining. Take in the stunning Escarpment views from the beautifully landscaped rooftop terrace, offering ample seating and BBQ areas. Indoors, enjoy the well-appointed bar area and a large, fully-equipped professional gym, both providing additional spaces to unwind while enjoying panoramic vistas.This residence also comes with two underground parking spaces, an exclusive storage locker, and a double bicycle rack, adding convenience and comfort to your upscale lifestyle. (id:58919)
RE/MAX West Realty Inc.
268 King Street
Midland, Ontario
This Fully-Leased Commercial Building In Downtown Midland, Located In The Vibrant Setting Of Georgian Bay, Presents An Exceptional Investment Opportunity. The Property Comprises Three Units, With A Main Floor Housing A Thriving Health Food Store And Two Residential Units Above. These Apartments Include A Spacious 3-Bedroom, 2-Bathroom Unit And A Comfortable 2-Bedroom, 2-Bathroom Unit, Ensuring A Diverse And Stable Rental Income Stream. With Its Current Rents And Long-Term Lease Agreements, This Property Offers A Compelling Return On Investment That Is Expected To Endure For Years To Come. The Building Enjoys Prominent Visibility Along King St And Access From Hugel Ave, Attracting High Volumes Of Both Drive-By And Walk-In Traffic. Its Strategic Location In The Heart Of The Downtown Core Positions It For Continued Growth And Success. Furthermore, The Recent Complete Renewal Of The Streetscape In 2020 By The Town Of Midland Enhances The Property's Appeal And Value. This, Coupled With Midland's Reputation As A Fast-Growing And Picturesque Town, Makes This Property A Highly Desirable Asset For Any Investor Looking For Long-Term Rental Income In A Thriving Community. (id:58919)
Exp Realty
1e - 361 King Street
Midland, Ontario
Tucked away at the rear of this downtown Midland building, this commercial unit offers a unique layout and finishings that set it apart. The space is well-suited for creative offices, boutique services, or wellness-based businesses looking for something a little different. One of the standout features is the walk-out to a private stone patio, perfect for staff breaks, client meetings, or creating a welcoming outdoor experience. Functional, flexible, and full of character, this unit combines privacy with access, all in a central downtown location with ample on-site parking. NOTE: Various layouts available. (id:58919)
Team Hawke Realty
361 King Street
Midland, Ontario
Set on a large lot in the heart of Downtown Midland, this well-maintained commercial building offers massive square footage and versatile space across two levels. The main floor features a mix of open-concept areas, private offices, and unique layouts, including a front-facing unit with King Street exposure, and a rear unit with a walk-out to a private stone patio. Upstairs, the second level includes multiple offices, meeting rooms, a large flex space, and a kitchenette ideal for staff use. The property spans an entire city block, with access from both King Street and Midland Avenue, and offers on-site parking, a rare find downtown. With multiple layout options and flexible zoning, this building suits a variety of commercial uses. (id:58919)
Team Hawke Realty
2w - 361 King Street
Midland, Ontario
Facing King Street on the second level, this spacious unit offers a large open-concept area ideal for collaborative work, training, or flexible desk setups. With multiple private offices and two 2-piece bathrooms, its well-equipped for a range of professional uses. Natural light flows through the space, creating an inviting atmosphere for both staff and clients. Set in the heart of downtown Midland, this unit delivers functionality, visibility, and convenience, with parking available on site. NOTE: Various layouts available. (id:58919)
Team Hawke Realty
2 - 361 King Street
Midland, Ontario
This expansive second-floor unit offers a well-designed mix of private offices, meeting rooms, and a large open flex space, ideal for collaborative work, staff training, or a bullpen setup. Whether you're a growing company or an established team looking for more breathing room, this space adapts to your needs. A convenient kitchenette makes for a perfect staff break area, and the overall layout promotes both productivity and comfort. Located right in the heart of downtown Midland, this unit provides a professional environment with walkable access to amenities and plenty of on-site parking. NOTE: Various layouts available. (id:58919)
Team Hawke Realty
1 - 361 King Street
Midland, Ontario
Position your business in the heart of Midland with this versatile 3,261 sq. ft. main floor commercial space. Located on the main street in the downtown core, this unit offers excellent visibility and a flexible layout, ideal for office, retail, studio, or service-based use. Features include umptine private offices, ample storage space, and a common area with back entrance. The deep lot offers plenty of parking. Whether you're launching something new or expanding your footprint, this space delivers the location and layout to make it happen. NOTE: Various layouts available. (id:58919)
Team Hawke Realty
