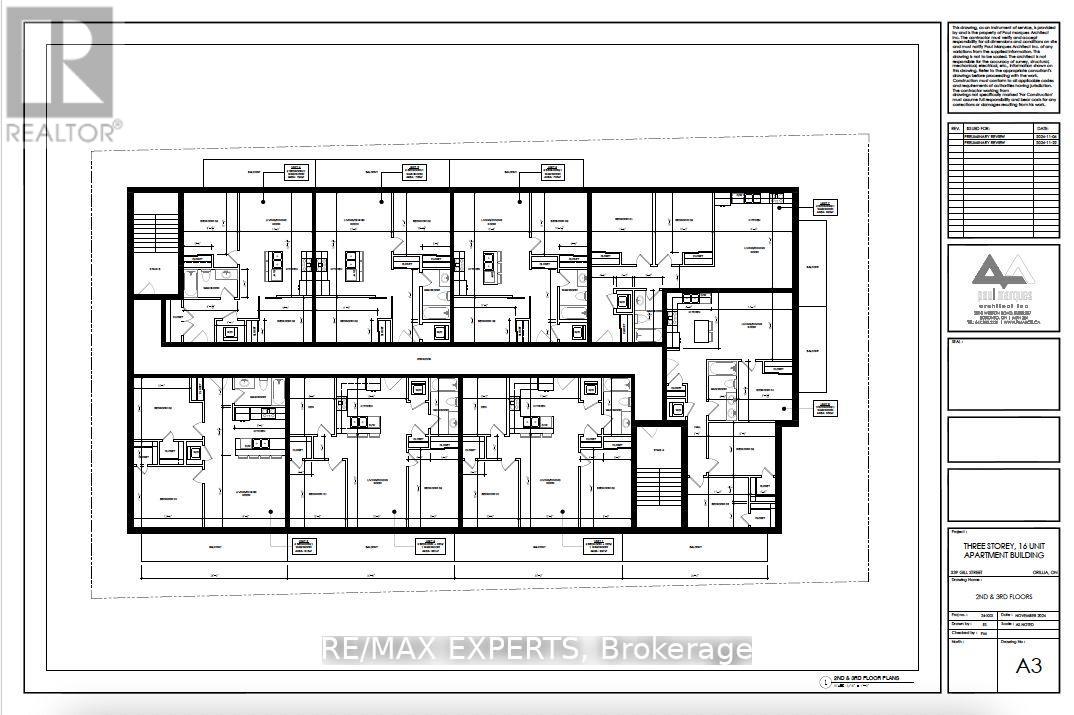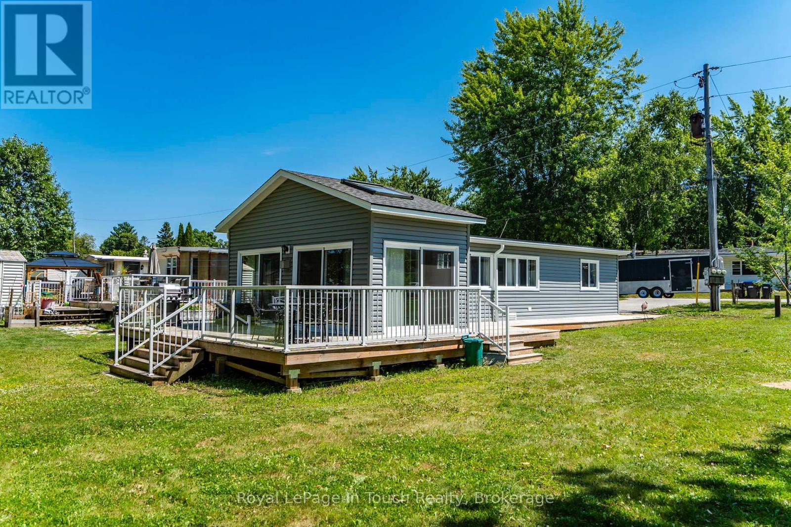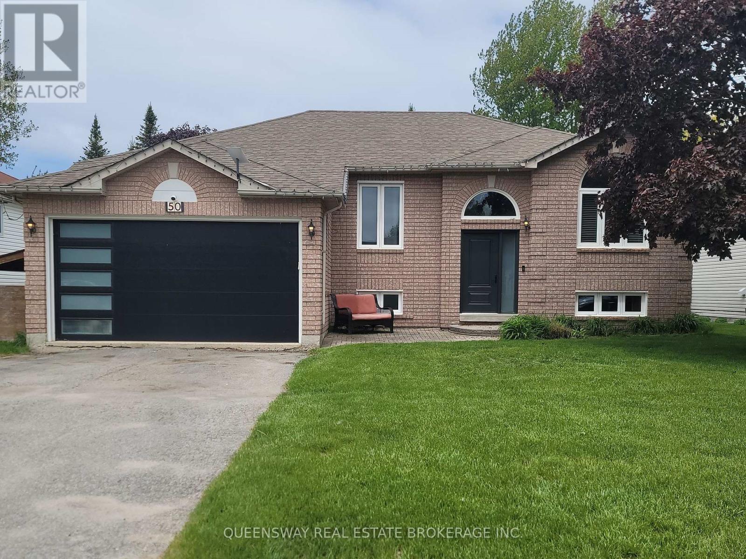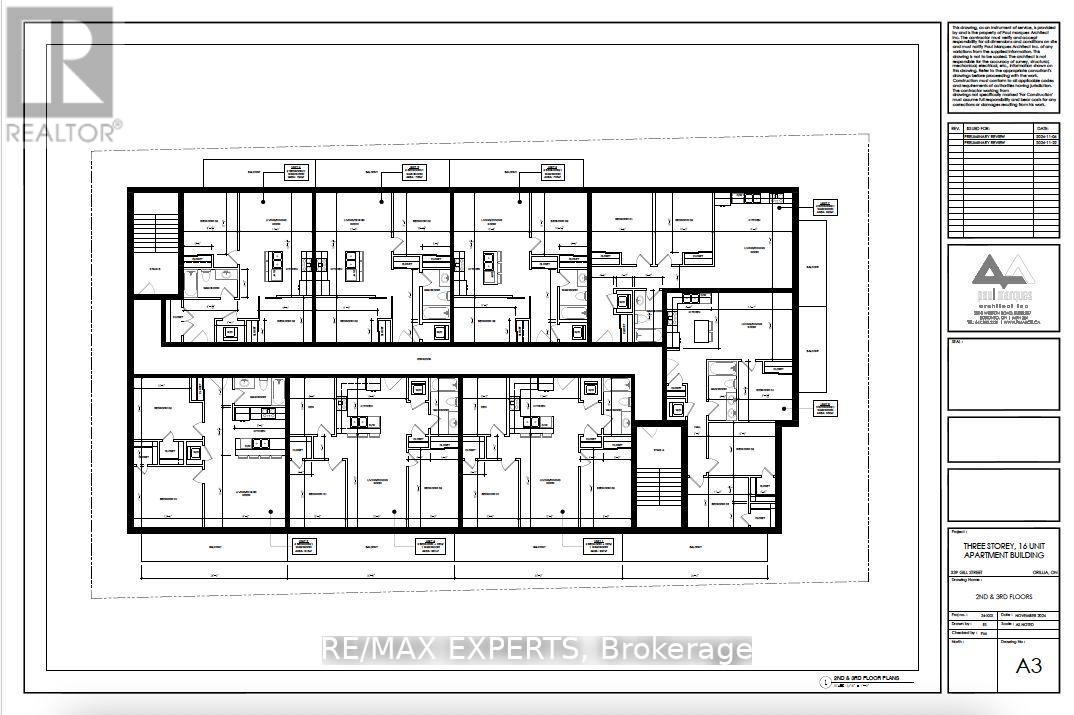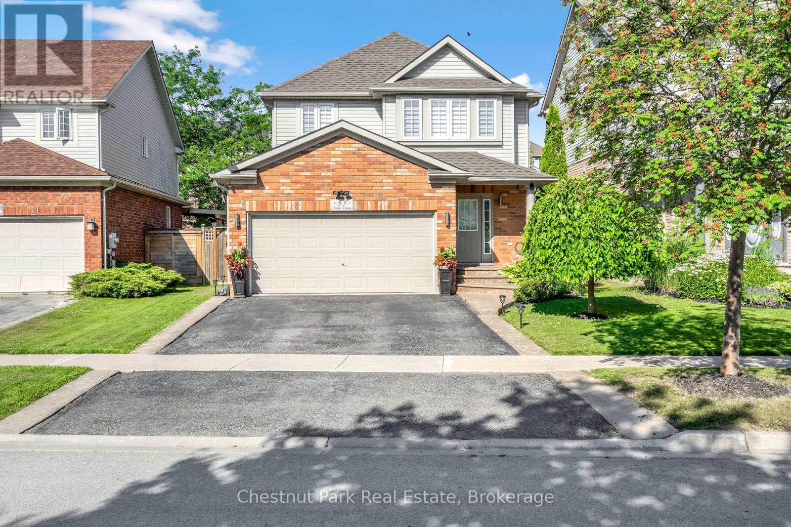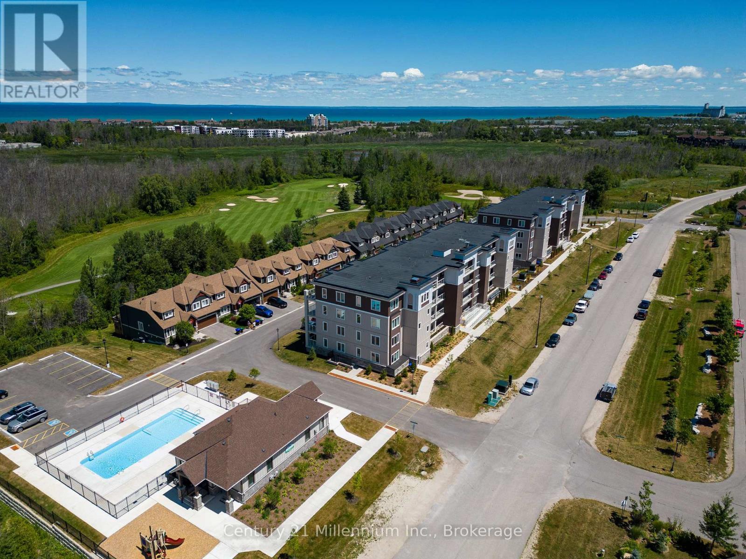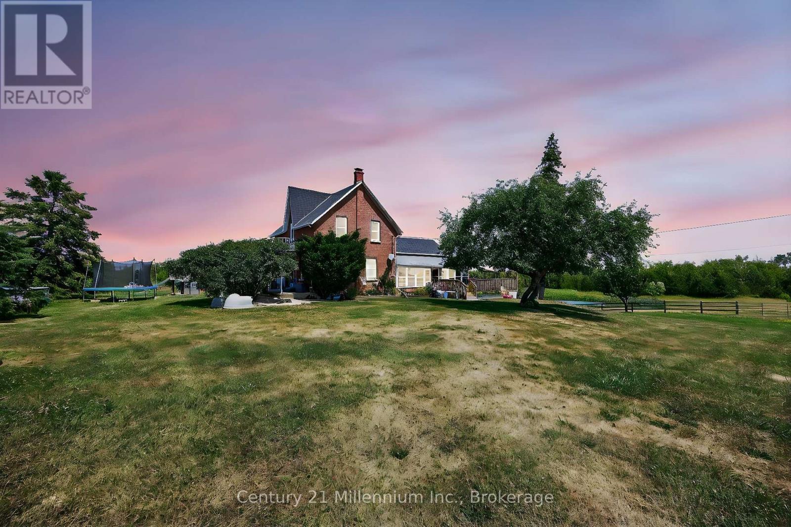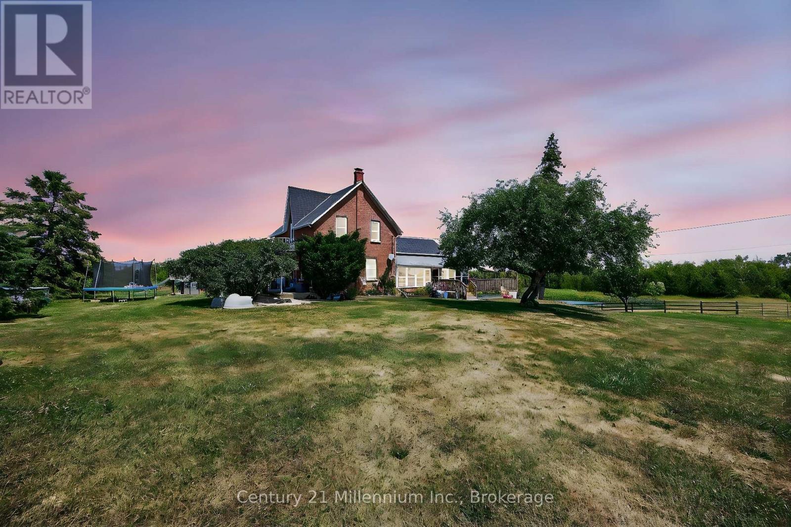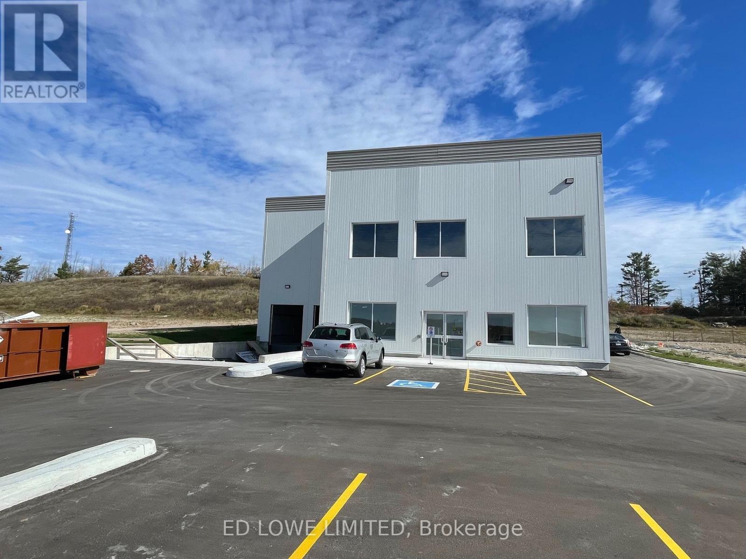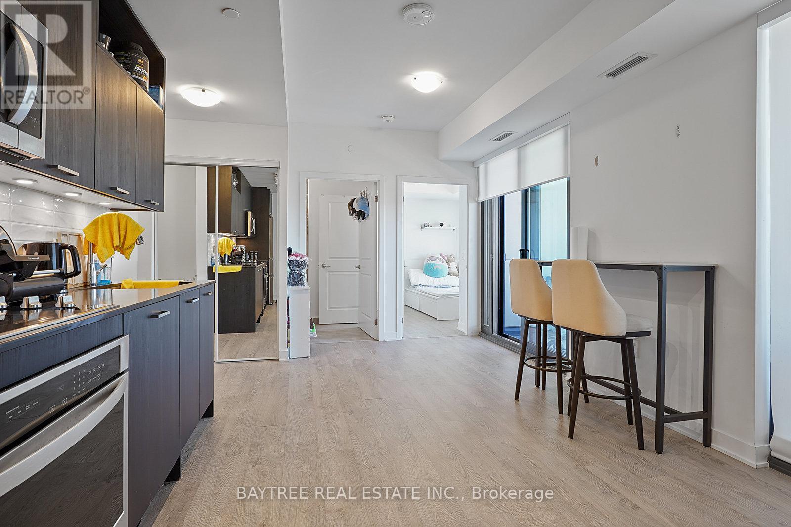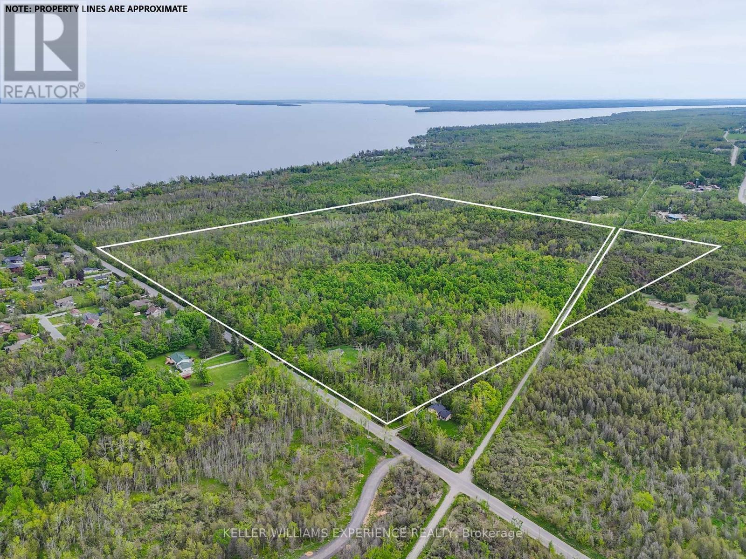339 Gill Street
Orillia, Ontario
Welcome To 339 Gill Street! This Corner Property Is One Of A Kind! Suitable For Many Uses Including A 12 - 15 Unit Apartment Building (See Attachments For Concept Plan). Water & Sewer Services At Lot Line. Conveniently Located In A Mature, Residential Neighborhood With Three-story Apartment Buildings That Are Fully Tenanted. Starbucks Is Right Around The Comer. Bus Line Right In Front Of The Property. Just Minutes Away From Downtown Orillia, Orillia's Waterfront, Plazas, Shops, Restaurants And Municipal Services! (id:58919)
RE/MAX Experts
30 Lakeshore Road
Midland, Ontario
Welcome to 30 Lakeshore Rd, Midland, your perfect four-season retreat located in the sought-after Smiths Camp community. This charming, spacious 2-bedroom 1 bath mobile home is situated on a double lot with direct beach access and stunning views of Little Lake right in your backyard. Whether you're looking for a cozy getaway or a permanent residence, this home offers both comfort and convenience. Step inside to find a bright, inviting interior with fresh paint throughout. The highlight of the home is the winterized sunroom, which is surrounded by beautiful new 8-foot patio doors (2022) that allow natural light to flood the space, while offering panoramic lake views. This sunroom provides the perfect spot to relax year-round, enjoying the beauty of the lake no matter the season. Key updates include: Brand new siding (installed just weeks ago) New carpet in the hallway, Renovated bathroom with a large walk-in shower, Brand new all-in-one washer/dryer unit, New Bosch dishwasher, New front door, New deck (2018), On-Demand tankless water heater and a water softener (all owned) With no updates required, this home is move-in ready and perfect for its new owners. Outside, enjoy the beautifully landscaped yard, complete with a new deck where you can enjoy the fresh air. The prime location is ideal for outdoor enthusiasts. Just a short walk to Little Lake Park, offering playgrounds, volleyball courts, pickleball, ball diamonds, a skate park, frisbee golf, tennis courts, a dog park, and more! Whether you're looking for a peaceful retreat or an active lifestyle, 30 Lakeshore Rd provides both. Cozy, well-maintained, and thoughtfully updated this home is ready for its new family. Don't miss your chance to call this lakeside gem home! Contact me today to schedule a viewing and make 30 Lakeshore Rd your new address! (id:58919)
Royal LePage In Touch Realty
50 Acorn Crescent
Wasaga Beach, Ontario
Welcome to 50 Acorn Crescent located in Silverbirch Estates. This single family detached home offers 3 good sized bedrooms conveniently located on the main floor and a large fourth in the fully finished lower level. There is plenty of space for a growing family. Additionally, the family room could double as a 5th bedroom. The master bedroom features a walk-in closet and a 3 piece ensuite. There is a 4 piece bathroom on the upper level, along with an another massive 3 piece downstairs. Main floor laundry is equipped with a laundry tub, cabinetry, and access to the garage. The sun-filled kitchen offers an eat-in kitchen, although there is also a livingroom/diningroom combo. Step out onto the oversized deck, ideal for family bbq's, complete with a retractable awning for added comfort. The generous backyard is fully fenced, with gated entry on both sides of the home, and includes a sizeable shed. The lower level boast a fair-sized rec room with a gas fireplace, plus an additional spacious finished family room. New Kempenfelt windows and security door added in 2019, new furnance added in 2020, and new remote controlled garage door in 2023. (id:58919)
Queensway Real Estate Brokerage Inc.
339 Gill Street
Orillia, Ontario
Welcome To 339 Gill Street! This Comer Property Is One Of A Kind! Suitable For Many Uses Including A 12 - 15 Unit Apartment Building (See Attachments For Concept Plan). Water & Sewer Services At Lot Line. Conveniently Located In A Mature, Residential Neighbourhood With Three-story Apartment Buildings That Are Fully Tenanted. Starbucks Is Right Around The Corner. Bus Line Right In Front Of The Property. Detached Property & Separate Garage Included. Structures Are Not Livable. Located Just Minutes Away From Downtown Orillia, Orillia's Waterfront, Plazas, Shops, Restaurants And Municipal Services! (id:58919)
RE/MAX Experts
53 Connor Avenue
Collingwood, Ontario
Welcome to 53 Connor Avenue located within the mature neighbourhood of Georgian Meadows and the heart of Ontario's four-season playground and the vibrant community of the Town of Collingwood. Whether it is natural or physical amenities that you desire you are within a short radius of the open waters of Georgian Bay, the slopes of the Niagara Escarpment or the historic charm of the restaurants, boutiques and services of downtown Collingwood. This well designed, fully finished home features four bedrooms (3+1), four bathrooms, double-car garage with inside entry, beautiful open concept kitchen, dining and family area perfect for entertaining and a beautifully landscaped backyard oasis with oversized deck and hot tub. This home has been well-maintained over the years and is ready to be enjoyed by the next homeowners who will appreciate the location, layout and design and features of this beautiful Collingwood home. Georgian Meadows is a mature, tightly knit neighbourhood on the west side of Collingwood featuring a nice blend of well maintained homes and properties, two parks and an interior trail system that connects directly into Collingwood's world-class network of community wide trails. (id:58919)
Chestnut Park Real Estate
205 - 17 Spooner Crescent
Collingwood, Ontario
Condo Living At The Most Affordable Price in the Building! The Eagle model offers a bright, open-concept 2-bedroom, 2-bathroom condo with 9-foot ceilings, modern finishes, and a spacious 17'x 8' balcony with a glass railing perfect for BBQs or enjoying panoramic views of Blue Mountain and the golf course. The stylish kitchen includes granite countertops and stainless steel appliances, while the primary bedroom boasts a chic ensuite with a glass shower. Thoughtful touches like in-suite laundry, private parking, guest parking, elevator access, and a heated breezeway during winter months make life even more convenient. The unit also includes an oversized private storage room measuring 8 ft long by 5.5ft wide by 9.5 ft tall perfect for ski equipment, golf clubs, bicycles, or paddle boards. Residents can enjoy access to fantastic amenities like a fitness center and outdoor pool, making this an ideal home for year-round or weekend living. Best of all, you're just minutes from golf, beaches, trails, downtown Collingwood, and Blue Mountain Village without the premium price tag. (id:58919)
Century 21 Millennium Inc.
1617 42 County Road
Clearview, Ontario
98 acre Turnkey Farm Market property with Century Home and Commercial Facilities. An extraordinary opportunity to own a fully operational Farm Market Business with 5 bedroom Residence and Agricultural Land - all on a Prime Main Road location. Located just south of Stayner, on high-traffic Airport Road, this rare offering includes: A Fully Operational Retail Business in an 8,000 sq ft retail building, currently home to a bustling Farm Market specializing in: Bird feed & supplies, Freezer meats, dairy, & farm-fresh eggs, Prepared foods from a Certified CommercialKitchen. With a loyal customer base from the past 33 yrs of business, and constant drive-by exposure, the potential for growth is massive. Expand the retail space into your own niche ... garden centre, bakery, cafe, events venue, or specialty shop ... and start earning from day one. Charming Victorian-Era Home ... A spacious 5-bedroom farmhouse that has seen numerous upgrades, including a brand new expansive deck overlooking the pond, sheep pasture, and fruit orchards (apple, cherry, pear, peach) An abundance of berry bushes for seasonal harvesting. Everything You Need for a Working Farm. This well-equipped property includes multiple outbuildings including a bank barn and workshop ...Solar panels for eco-conscious living and energy efficiency ... Two scenic fish-stocked ponds ... Fertile working fields ready for cultivation. This is more than just a farm, it's a lifestyle, a business, and a dream come true. Whether you're looking to expand an existing agricultural enterprise, start a destination farm market, farm to table business, or simply enjoy the peace and productivity of rural life, this property offers unmatched versatility and value, and must be seen in person to truly by appreciated. (id:58919)
Century 21 Millennium Inc.
1617 42 County Road
Clearview, Ontario
98 acre Turnkey Farm Market property with Century Home and Commercial Facilities. An extraordinary opportunity to own a fully operational Farm Market Business with 5 bedroom Residence and Agricultural Land - all on a Prime Main Road location. Located just south of Stayner, on high-traffic Airport Road, this rare offering includes: A Fully Operational Retail Business in an 8,000 sq ft retail building, currently home to a bustling Farm Market specializing in: Bird feed & supplies, Freezer meats, dairy, & farm-fresh eggs, Prepared foods from a Certified Commercial Kitchen. With a loyal customer base from the past 33 yrs of business, and constant drive-by exposure, the potential for growth is massive. Expand the retail space into your own niche ... garden centre, bakery, cafe, events venue, or specialty shop ... and start earning from day one. Charming Victorian-Era Home ... A spacious 5-bedroom farmhouse that has seen numerous upgrades, including a brand new expansive deck overlooking the pond, sheep pasture, and fruit orchards (apple, cherry, pear, peach) An abundance of berry bushes for seasonal harvesting. Everything You Need for a Working Farm. This well-equipped property includes multiple outbuildings including a bank barn and workshop ... Solar panels for eco-conscious living and energy efficiency ... Two scenic fish-stocked ponds ... Fertile working fields ready for cultivation. This is more than just a farm, it's a lifestyle, a business, and a dream come true. Whether you're looking to expand an existing agricultural enterprise, start a destination farm market, farm to table business, or simply enjoy the peace and productivity of rural life, this property offers unmatched versatility and value, and must be seen in person to truly be appreciated. (id:58919)
Century 21 Millennium Inc.
964 Wright Drive
Midland, Ontario
Check this out - Welcome to 964 Wright Drive. Beautiful well maintained town home finished top to bottom. Features include living, dining & kitchen area, open concept, quartz counter tops, upgraded cupboards, 3 beds, 3 baths, primary bedroom with ensuite, walkout to fenced in yard & patio area, 16' x 20' deck, gas heat, central air, single car garage, the list goes on. over $18,000 in builder upgrades. Perfect family home, walking distance from all amenities. What are you waiting for? (id:58919)
RE/MAX Georgian Bay Realty Ltd
26 Nelle Carter Court
Orillia, Ontario
Brand new 9263 sf industrial building in new industrial subdivision in south Orillia. 2 dock level doors 10' x 10' powered and 1 drive-in door at side of building. Clear Height 27' 1" to 28' 1" to underside of joist. No a/c in office. Ideal for any manufacturing, or warehouse use. Easy access from Hwy 11 at Hwy 12. Off University Road and Old Barrie Road. Close to Laurentian university, West Orillia Sports Complex, Costco, restaurants and shopping. (id:58919)
Ed Lowe Limited
508 - 120 Eagle Rock Way
Vaughan, Ontario
Spacious 1 plus den 2 mins walking from Maple Go Station. Unit features large windows and a large balcony. Den is similar size to the primary bedroom - perfect for a second bedroom or office space. High end kitchen appliances are all built in. Functional layout makes the bathroom feel like an ensuite. Primary bedroom features a walk in closet. Building amenities include a gym, green roof, party room, concierge and visitors parking. Unit comes with parking and a locker! (id:58919)
Baytree Real Estate Inc.
552 10 Line S
Oro-Medonte, Ontario
96 Acres of Opportunity, First Time Available in Over 65 Years! Discover the perfect blend of space, location, and potential with this expansive 96-acre parcel at 552 Line 10 S, Oro-Medonte. Situated less than a kilometre from the stunning Lake Simcoe shoreline, this Agricultural/Rural-zoned property offers endless possibilities, whether for equestrian pursuits, farming, or creating a private estate retreat among many others. Featuring rolling landscapes, wooded areas, and open space, the property provides both tranquillity and accessibility. Conveniently located in the heart of Oro-Medonte, it offers easy access to major highways, nearby communities, and the Lake Simcoe Regional Airport, ensuring a seamless connection to urban amenities while maintaining the charm of rural living. Included on the property is an 1168 sq. ft. bungalow and detached garage, both offered in as-is condition, along with an existing well and septic system, providing a foundation for your vision. Offered for sale for the first time in over 65 years, this is a truly unique opportunity to invest, expand your agricultural operations, or build your dream country estate. Don't miss this extraordinary opportunity, schedule your private showing today! (id:58919)
Keller Williams Experience Realty
