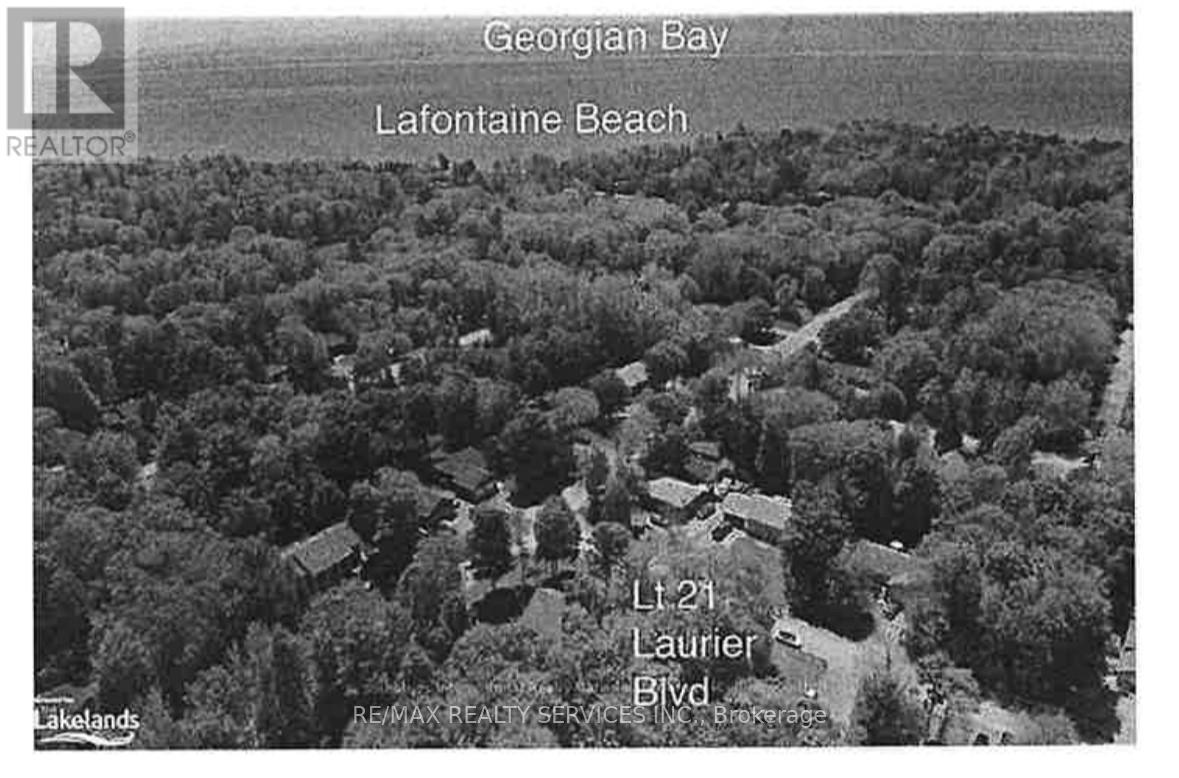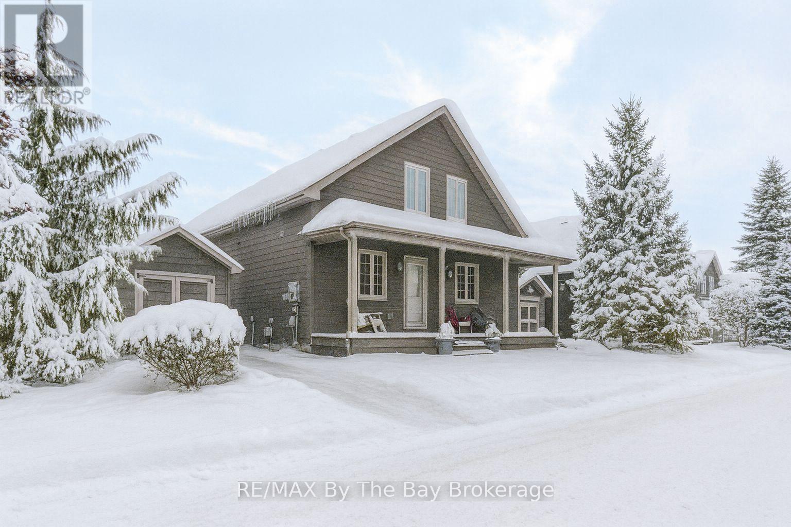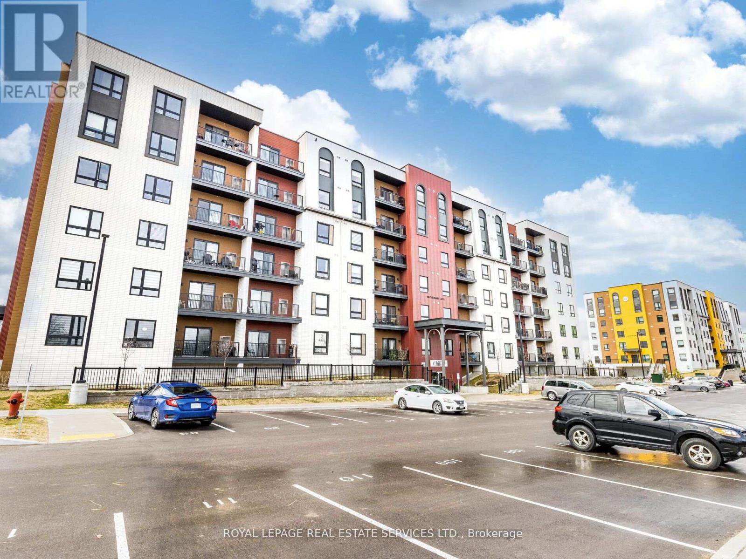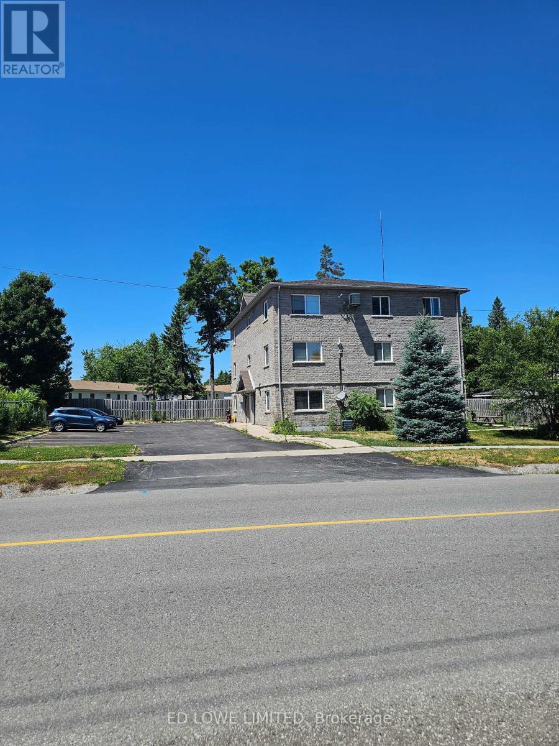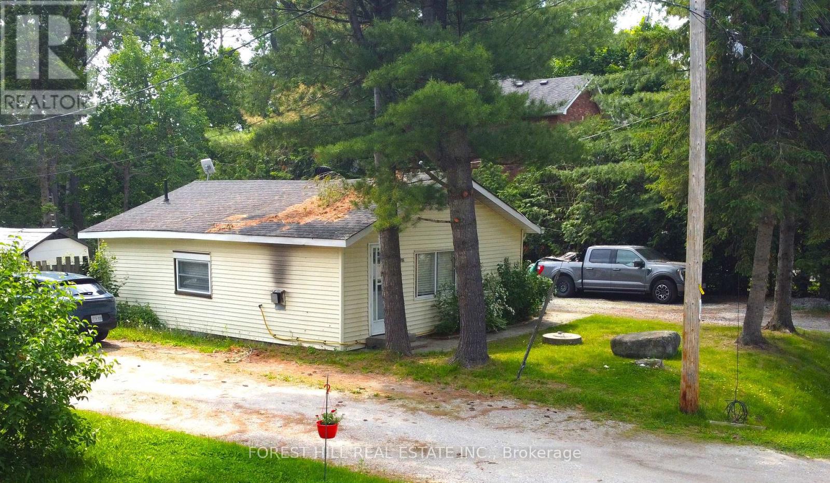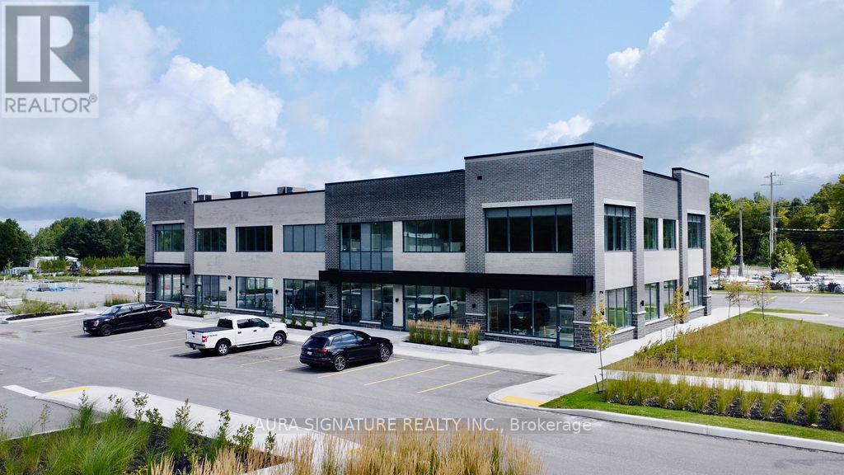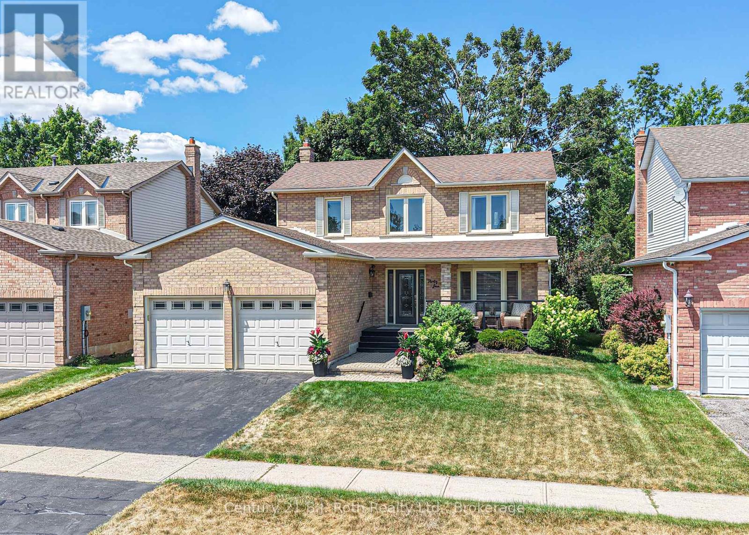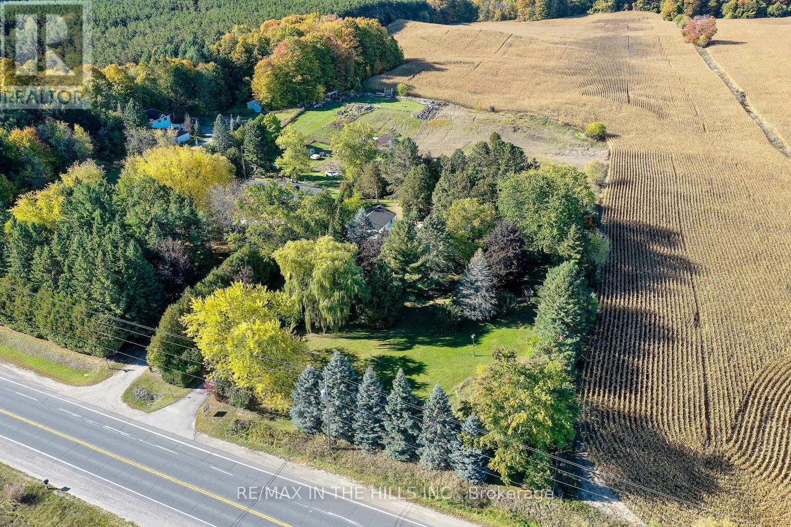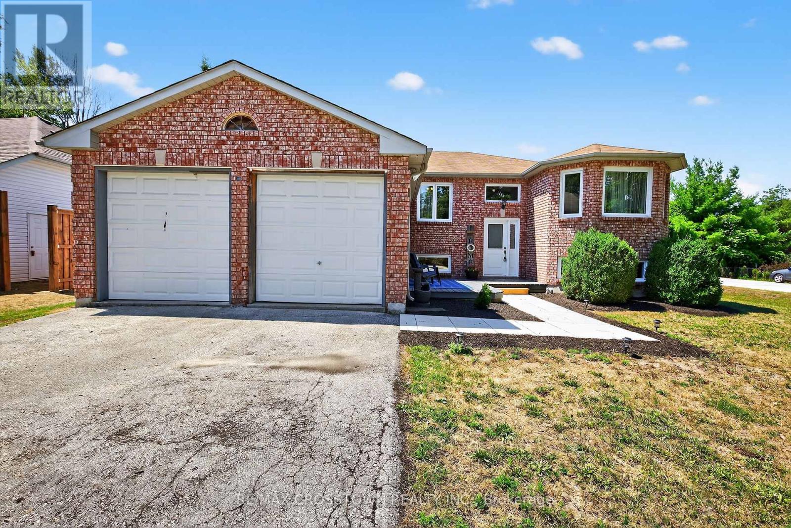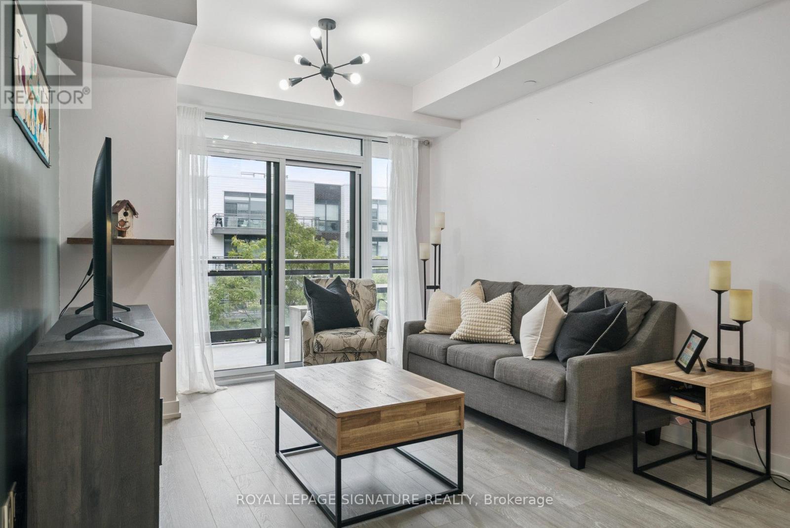4 - 4337 Burnside Line Line
Orillia, Ontario
For Lease: Versatile Commercial Property $1875 per month and $525 per month MIT. Located at 4337 Burnside Line Unit 4. Discover the perfect location for your business in the heart of Orillia! This versatile commercial property offers two distinct units: Main Floor Unit: Ideal for retail or office use, this spacious and welcoming unit features a high-visibility storefront, large display windows, and a functional layout to accommodate a variety of business types. Upper Floor Unit: A bright, professional space perfect for offices, studios, or boutique businesses. This unit boasts ample natural light and a comfortable, private atmosphere. Located in a bustling area with easy access to local amenities, ample foot traffic, and nearby parking options, this property provides an excellent opportunity to establish or expand your business. (id:58919)
RE/MAX Right Move
Lot 21 Laurier Boulevard
Tiny, Ontario
Nestled along the serene shores of Tiny, Ontario. Located near 3 popular beaches: Cove Beach, Ishpiming Beach and Lafontaine Beach. partially cleared and includes a gravel driveway and shed. Buyer are responsible for all hook ups and septic installation and all development costs/ approvals. 1.5 Hours from Toronto. (id:58919)
RE/MAX Realty Services Inc.
47 Madawaska Trail
Wasaga Beach, Ontario
Quite possibly one of the finest 'Muskoka' Models you'll find in the sought-after, gated family community of Wasaga CountryLife. This beautifully updated 1.5-storey, four-season wood chalet offers 1,635 sq/ft, including bonus sunroom with 278 sq/ft of luxurious living space backing onto scenic Lake Wasaga, providing peaceful water views. Located just a short walk to the shores of Georgian Bay, this 3-bedroom, 2-bathroom retreat features vaulted tongue-and-groove pine ceilings and an open-concept kitchen, dining, and living area anchored by a cozy gas fireplace. Enjoy the spacious 10' x 27' sunroom and adjoining sun deck both perfect for relaxing or entertaining while overlooking the pond. Tastefully updated since its original 2006 build, this home includes newer appliances (including an induction stove with double oven), wood laminate flooring, central air, a paved driveway, and extensive landscaping. As part of the resort community, residents have access to a wide range of amenities including indoor and outdoor pools, a splash pad, pickleball and tennis courts, a sandy beach area, and play grounds all nestled in a beautifully treed, secure setting. (id:58919)
RE/MAX By The Bay Brokerage
211 - 10 Culinary Lane
Barrie, Ontario
Stunning Renovated Corner Unit in Bistro 6 - Culinary-Inspired Condo Living in Barrie! Welcome to this gorgeous, sun-filled corner unit featuring over $60,000 in high-end renovations and modern finishes. Located in the sought-after Bistro 6 community, this spacious 3-bedroom condo showcases 9 smooth ceilings, premium laminate flooring, pot lights, and fully upgraded bathrooms - one with a sleek glass shower enclosure. The chef-inspired kitchen is an entertainers dream, boasting deluxe cabinetry, granite countertops, modern lighting, custom shelving, and stylish fixtures. The primary bedroom offers a serene retreat, while two additional bedrooms provide flexibility for family, guests, or a home office. Enjoy the convenience of a dedicated laundry room, custom-designed closet organizers, and full swing closet doors. Step outside to a large private balcony overlooking a protected green space, complete with a gas BBQ hookup - perfect for outdoor dining and relaxation. Includes one underground and one surface parking space, plus a private locker for extra storage. Resort-style amenities include a state-of-the-art fitness center, basketball court, kids' playground, chefs kitchen/lounge, and an outdoor kitchen with pizza ovens - ideal for gatherings and entertaining. Just minutes to the Barrie South GO Station, parks, restaurants, shops, schools, and the lake! (id:58919)
Royal LePage Real Estate Services Ltd.
2766 Ireton Street
Innisfil, Ontario
Incredible opportunity to build your dream home or cottage retreat on a premium lot just steps from one of Innisfil's most beautiful beaches. This expansive 50 ft x 340 ft property offers exceptional potential, with added privacy from environmentally protected land at the rear. The lot allows for the construction of a single-family home and up to two accessory buildings, covering a total of up to 6,000 sq. ft., offering flexibility for a detached garage, studio, guest suite, or workshop (subject to municipal approvals). The existing cottage on the property presents a significant advantage, offering a savings of over $123,000 in development charges, as per the Town of Innisfil, adding tremendous value for future development. A unique double-wide culvert allows for the creation of a full double driveway, making parking easy for residents and guests. Located under an hour from Toronto and close to schools, beaches, parks, restaurants, shopping, and the GO Station. (id:58919)
Sutton Group Incentive Realty Inc.
82 Fittons Road E
Orillia, Ontario
Turn-key investment property! Excellently maintained, purpose built, legal 8 unit apartment building. Located in northern Orillia in a quiet, well established neighborhood close to all amenities. Built in 2016 this 8-plex has 7, 2 bedroom units and 1, 1 bedroom units. Strong rents which are mostly close to market value this property is approximately a 5.31% return on cash investment. Very little maintenance required, generally fairly hands off property. All tenants pay their own utilities. Units have been well kept and maintained since construction with miscellaneous updates to the building since it was constructed. 9 parking spots and 1 handicapped parking spot. Do not go direct or bother tenants. Financials available upon inquiry. Buyer or their agent to verify that financials provided are true and accurate. (id:58919)
Ed Lowe Limited
3195 Cowan Avenue
Innisfil, Ontario
Unlock the Potential at 3195 Cowan Avenue. Tucked away on a peaceful cul-de-sac, this charming bungalow offers a rare canvas for renovators and savvy investors alike. Set on an impressive 250-foot deep lot with serene forest views and no rear neighbours, this property provides endless possibilities to reimagine, rebuild, or restore. Enjoy the tranquility of nature just minutes from the vibrant lifestyle of Friday Harbour, Lake Simcoe, sandy beaches, and top-rated golf courses. Whether you're dreaming of your next flip or forever home, this location delivers the perfect balance of privacy and proximity. (id:58919)
Forest Hill Real Estate Inc.
B-208 - 710 Balm Beach Road E
Midland, Ontario
Welcome To Midland Town Centre. Units Are Available For Immediate Occupancy. This Upscale Master Planned Development Is Conveniently Located At Sundowner Rd & Balm Beach Rd E. Minutes From Georgian Bay Hospital. The Site Offers Multiple Entrances, Road Signage, And Ample Parking. This Site Features Retail, Medical, Professional Offices And A Designated Standalone Daycare Facility. Great Opportunity To Establish Your Business In This Modern Plaza. (id:58919)
Aura Signature Realty Inc.
Team Hawke Realty
34 Brandon Crescent
Orillia, Ontario
Welcome to this lovingly maintained, just shy of 1500 sq.ft. Above grade, 2-storey family home, nestled in a quiet and desirable West Ward neighbourhood of Orillia. Ideally located just a short walk from several local parks, this charming property sits on a beautifully manicured 49.21 x 109.9 lot, offering privacy, mature trees, and a tranquil outdoor setting. Step onto the inviting covered front porch and into a spacious foyer with a soaring ceiling that sets the tone for the bright and welcoming interior. The main floor features a generous living and dining room combination with gleaming hardwood floors, perfect for entertaining or relaxing with family. The updated galley kitchen includes a cozy breakfast nook that overlooks the fenced backyard and garden space. Adjacent, the family room offers engineered hardwood flooring and a warm gas fireplace, ideal for cozy evenings. A convenient 2-piece powder room completes the main level. Upstairs, the open staircase leads to the bedroom level, where the primary suite impresses with a walk-through layout featuring two sets of double closets and a private 3-piece ensuite with a shower. Two additional bedrooms with laminate flooring and a 4-piece main bath provide plenty of space for the whole family. The partially finished lower level offers a comfortable recreation room, plus a spacious utility/laundry/storage area with a rough-in for an additional bathroom ideal for future customization. Significant updates include a high-efficiency heat pump and furnace (2023), upgraded blown-in insulation, newer patio and front doors, and several updated windows (within the past five years). Enjoy outdoor living on the rear deck with a gas line for BBQ, surrounded by a private, treed backyard. An attached double garage and double paved driveway offer ample parking and storage. A wonderful opportunity to own a well-cared-for home in a peaceful, family-friendly neighbourhood. (id:58919)
Century 21 B.j. Roth Realty Ltd.
1290 County Rd 50 Road
Adjala-Tosorontio, Ontario
Charming Country Bungalow on 1.37 Private Acres-Minutes to Tottenham & Bolton. Welcome to your own peaceful retreat! This beautifully maintained 3-bedroom, 2-bathroom bungalow sits on a picturesque 1.37-acre lot, set well back from the road for privacy and tranquility. Perfectly located just minutes from both Tottenham and Bolton which offer shopping, entertainment and recreation. This property offers the best of rural living with convenient access to commuter routes. The home features a bright and functional layout, including a partially finished basement ideal for family space, a home office, or recreation room. Outside, a detached 2-car garage with a heated workshop offers plenty of room for hobbies, projects, or storage. Let the kids explore the tree house, enjoy the wide open space to run and play, or unwind under the trees after a long day. Whether you're starting a family or looking to escape the city, this is the kind of property that offers lifestyle and potential. Key Features: 3 Bedrooms, 2 Bathrooms, Partially Finished Basement, Detached 2-Car Garage with Heated Workshop,1.37 Acres of Privacy, Family-Friendly Lot with Tree House, Great Commuter Location. Escape the city, embrace the space. This property is more than a home-it's where memories are made. (id:58919)
RE/MAX In The Hills Inc.
2 Birchmount Circle
Wasaga Beach, Ontario
Renovated Raised Bungalow Move-In Ready!Welcome to this beautifully updated raised bungalow offering the perfect blend of comfort and modern style. Step inside to find a bright, open-concept layout featuring a large eat-in kitchen with granite countertops, stainless steel appliances, and abundant pantry space, plus a walk-out to the deck and backyard ideal for entertaining and family gatherings. A separate dining room and a spacious family room with a cozy gas fireplace complete the main living area.The main floor boasts hardwood floors, three generous bedrooms, including a primary suite with a walk-in closet. The finished basement offers incredible living space with three additional bedrooms, a 3-piece bathroom, a laundry room, and a large family room. With no carpet throughout, this home is perfect for easy maintenance and a clean, modern feel. Additional highlights include large windows bringing in natural light, plenty of storage, central vacuum, and central air. Major components such as roof, windows and furnace, are less than 10 years old, giving you peace of mind for years to come. Fully insulated and heated garage perfect for hobbies or Mechanic. (id:58919)
RE/MAX Crosstown Realty Inc.
C305 - 301 Sea Ray Avenue
Innisfil, Ontario
RESORT LIVING AT FRIDAY HARBOUR FAMILY-FRIENDLY & INVESTOR-SAVVY! Welcome to 301 Sea Ray Ave, where convenience meets ease in the heart of Friday Harbour Resort. This fantastic unit boasts 2 bedrooms, 2 full bathrooms, and 720 sq. ft. of impeccably designed space perfect for family getaways or lucrative investment returns. Step inside to a bright, open-concept layout that blends modern living with serene comfort. The living and dining area opens onto your private balcony, overlooking peaceful courtyard views ideal for morning coffee or evening wine. Indulge in the unmatched resort lifestyle with access to a full-service Marina, Private Beach, Lake Club, golf course, Fitness centre, Tennis courts, Pool, Nature trails, and more. Whether you're hosting family or guests, every day feels like a vacation. Airbnb-friendly an exceptional opportunity for passive income and lifestyle enjoyment. Fully furnished option available for turnkey convenience. Located just minutes from the South Barrie GO Station, and only a short drive from Toronto the perfect urban escape.Extras: Lake Club Fee: $208.07/month+ HST Annual Resort Fee: $1,402.33/year. Buyer to pay 2% + HST to Friday Harbour Resort Association (id:58919)
Royal LePage Signature Realty

