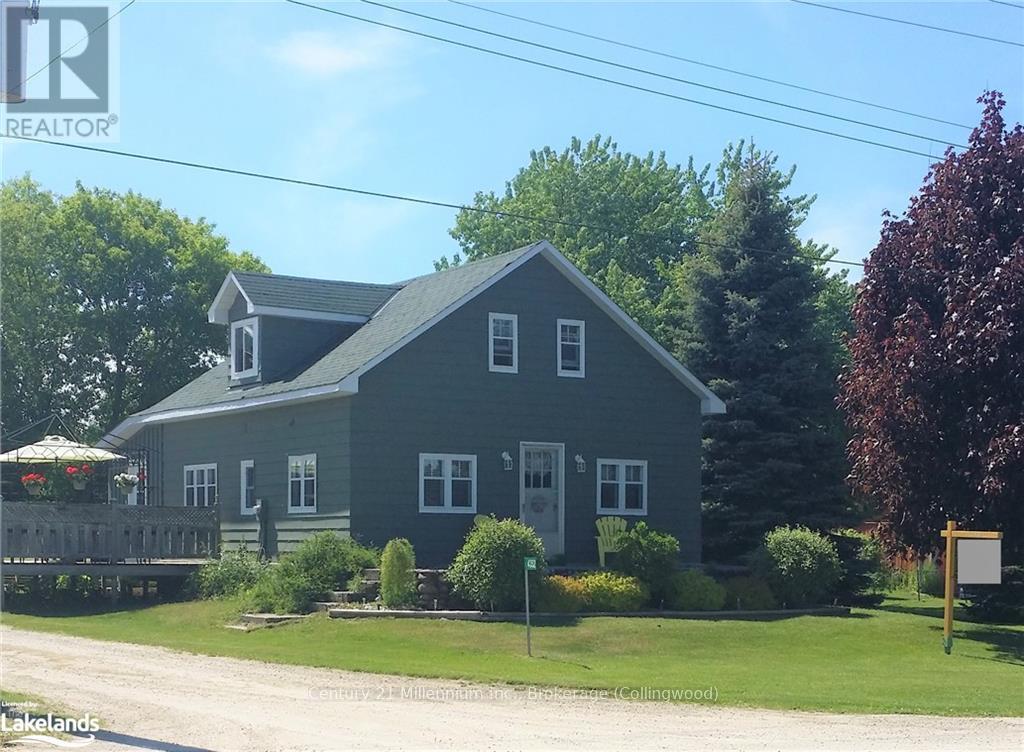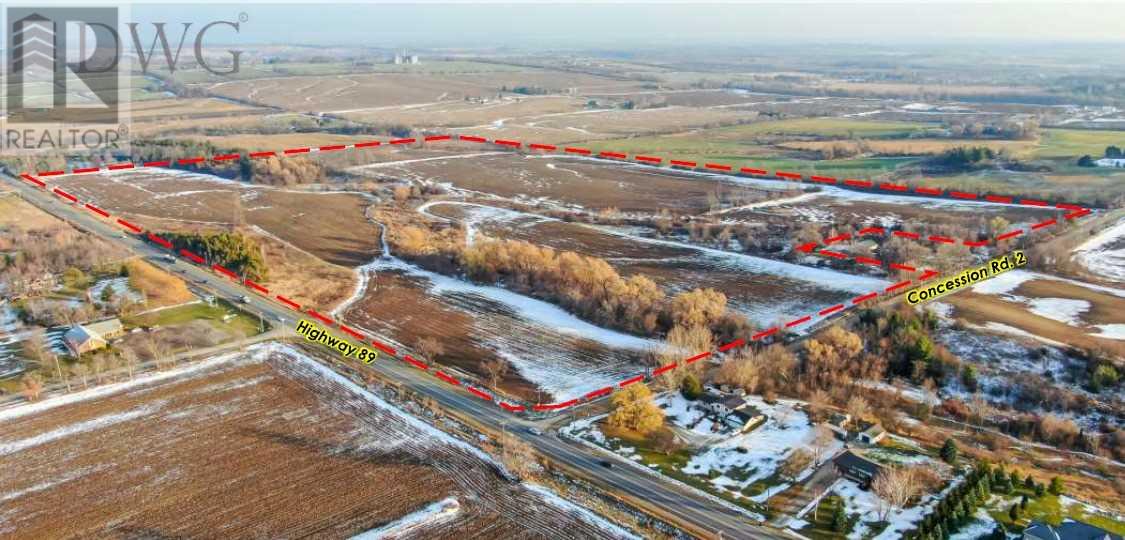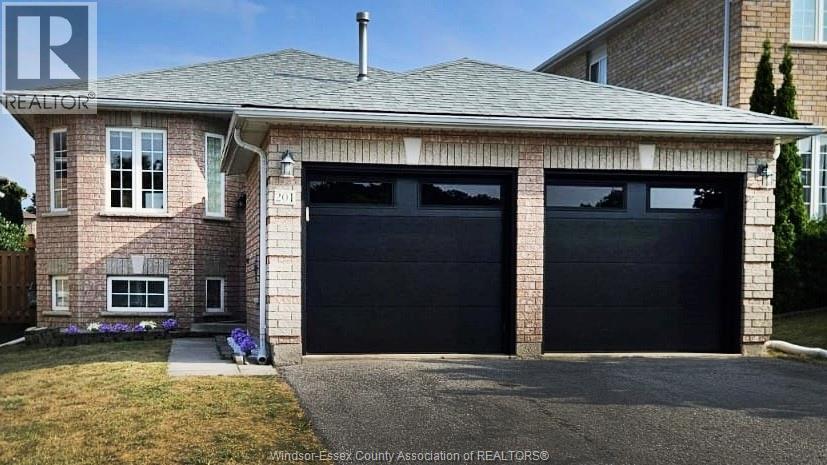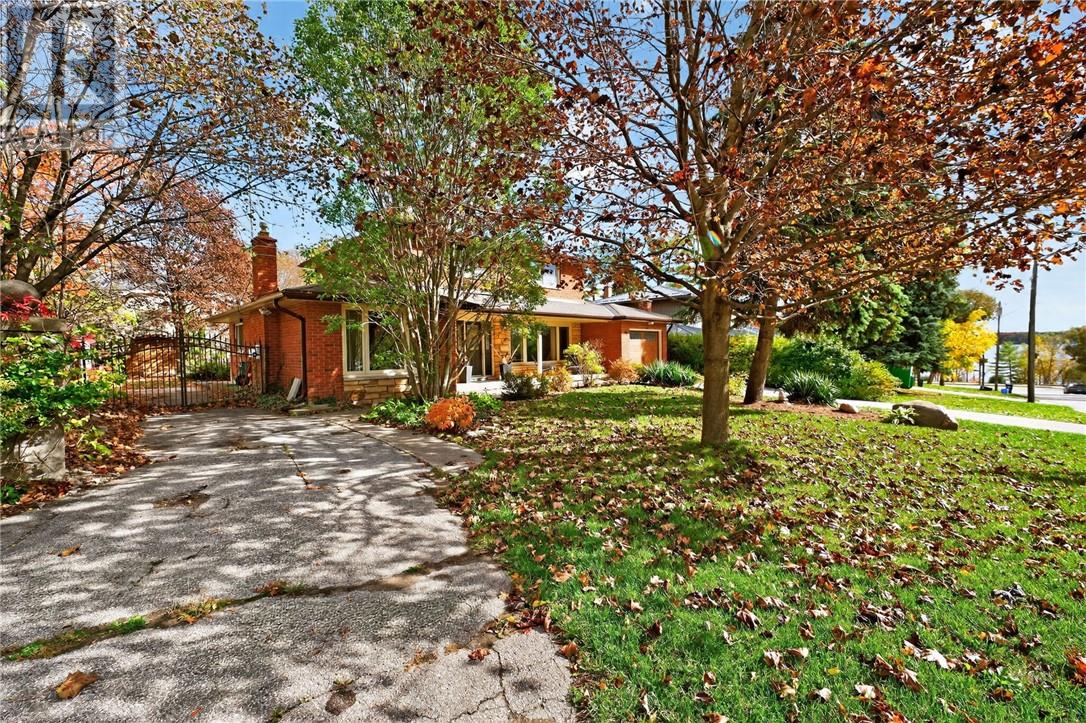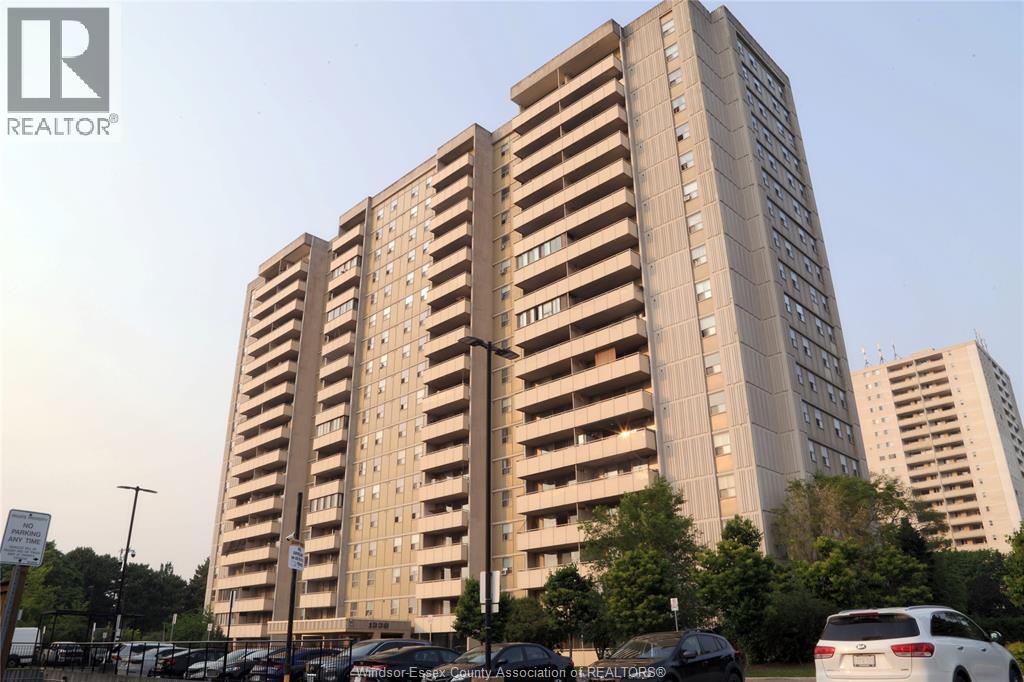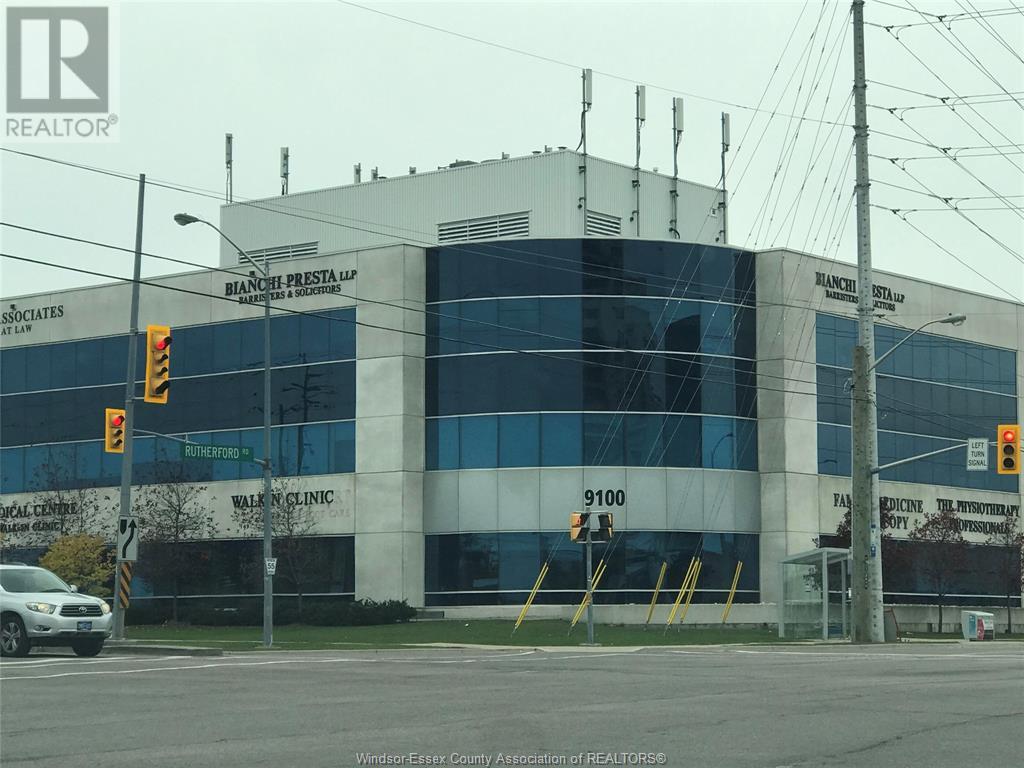4352 124 County Road
Clearview, Ontario
7 PLUS ACRES ON THE NORTHERN EDGE OF NOTTAWA. CLOSE TO COLLINGWOOD AND THE SKI AREAS. UNIQUE ZONING!! FEATURES INCLUDE A GREAT LITTLE STARTER HOME, SMALL POND ON SITE, OPEN SIDED STORAGE SHED. THIS WOULD BE AN EXCELLENT PROPERTY TO BUILD YOUR DREAM HOME ON AN ESTATE LIKE SETTING IN THE QUAINT LITTLE VILLAGE OF NOTTAWA. (id:58919)
Century 21 Millennium Inc.
8961 Highway 89
Adjala-Tosorontio, Ontario
+/- 107.18 Acres Agricultural Zoned Land In Adjala-Tosorontio With +/- 2,701.17 Feet Frontage And Exposure On Hwy 89, Just West Of New Tecumseth. Located Next To Rosemont Village. +/- 76 Acres Farmable (Tbv). Crops Belong To The Tenant Farmer. Standard Offer For Court Appointed Sale Agent. Sale Subject To Court Approval. Allow 2 Months For Court Approval Of Offer **EXTRAS** Please Review Available Marketing Materials Before Booking A Showing. Please Do Not Walk The Property Without An Appointment, (*Legal Description Continued: Ad8047; Adjala/Tosorontio) (id:58919)
D. W. Gould Realty Advisors Inc.
201 Hanmer Street East
Barrie, Ontario
ATTENTION INVESTORS & FIRST TIME HOME BUYERS- Here's your chance to own a beautiful legal basement apartment with excellent income potential. whether you choose to rent both units or live in one and rent the other, the choice is yours. This well maintained bungalow features 3 spacious bedrooms and 1 bathroom on the main floor, plus a separate, clean 2 bedroom, 1 bathroom unit in the basement. Currently generating significant rental income, both units are tenanted and the buyer will be required to assume the existing tenants and handle any necessary legal documentation. (id:58919)
Capital Wealth Realty Brokerage
15 Rodney Street
Barrie, Ontario
Lake Simcoe City Living! 15 Rodney Street, in Barrie is exactly that! Located steps to the shores of Lake Simcoe, and a few blocks from the Barrie Waterfront this spacious home is a must-see. The property features 4 bedrooms, 4 bathrooms, and a generous finished living area of nearly 2000 square feet. Upon entering this home you walk into an entertainers dream. Wide open concept including the Living / Dining / and Kitchen area. The main focal area of the main floor living area. Down the hallway of the side of the kitchen,you find a large warm living room with a gas fireplace, powder room across the hall and the main floor laundry room. Off the back of the kitchen you enter the 4 season solarium that is the perfect area to enjoy your morning coffee. Through the Solarium you enter into the backyard oasis. A deep salt water heated inground pool with a waterfall feature and diving rock and outdoor shower. The interlock patio area serves for the perfect summertime getaway area that's private and perfectly landscaped. Upstairs you will find 3 nicely appointed bedrooms, a full 4 piece main bath and a 3 piece ensuite off the Primary Bedroom. The basement has just been renovated and is awaiting your ideas! In the basement you will also find another 3 pce bath, a bedroom or gym area, the furnace room and ample storage with a room running the length of the living room. The location of this property is the best part of this stunning home! Convenient, with nearby amenities and attractions just a short walk or bike ride distance away. Situated in a quiet neighborhood,residents can enjoy a peaceful and serene environment. Don't miss out on this fantastic property. Contact us today for more information or to schedule a viewing. (id:58919)
Royal LePage Realty Team Brokerage
1338 York Mills Road Unit# 1602
Toronto, Ontario
This bright and spacious 3-bedroom, 1.5-bath condo offers the perfect blend of comfort, convenience, and stunning views. Located just off Highway 401 and minutes from the Don Valley Parkway, commuting is a breeze. Step inside to a thoughtfully updated kitchen (renovated in 2020), complete with modern finishes and plenty of storage. Enjoy the convenience of in-suite laundry and an included parking spot. The private balcony offers breathtaking views of the downtown skyline—plus front-row seats to multiple fireworks displays on holiday weekends. Situated within walking distance to grocery stores, dining options, and everyday essentials, this location has it all. Families will appreciate being in three school districts: TDSB, TCDSB, and CSDCCS (French Catholic). This unit is perfect for first-time buyers, growing families, or anyone looking to enjoy urban living with ease. (id:58919)
Deerbrook Realty Inc.
9100 Jane Unit# 110-112
Vaughan, Ontario
PROFESSIONAL, MEDICAL OFFICES OR RETAIL WITH SPECIFIC USES. MAIN FLOOR OR STREET LEVEL ON BUSY INTERSECTION ON RUTHERFORD & JANE STREET. VAUGHAN MILLS AREA, CLOSE TO THE NEW HOSPITAL IN VAUGHAN. THREE UNITS 110 (572 SQFT), 111& 112(1844 SQFT). BASE RENT IS 20$/SQFT, ADDITIONAL (TMI) 20$/SQFT. UNDERGROUND PARKING IS INCLUDED, PLENTY OF CUSTOMERS PARKINGS ON STREET LEVEL. SECURE ENTRANCE, CENTRAL AIR-CONDITIONING AND HVAC. HVAC ARE EXCLUDED. CALL FIRST FOR SETTING SHOWING APPOINTMENT. (id:58919)
Lc Platinum Realty Inc.
