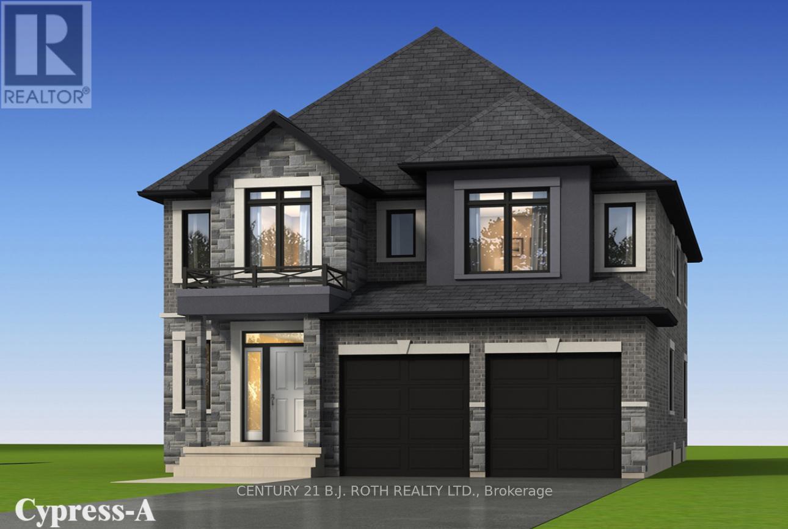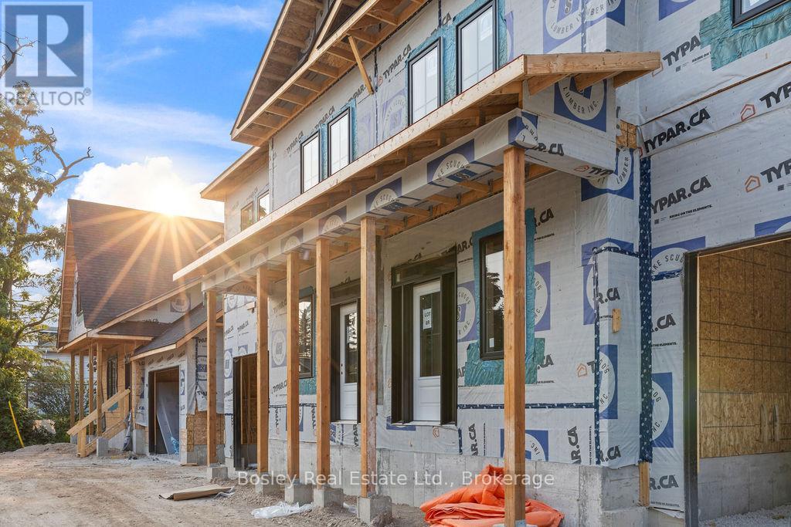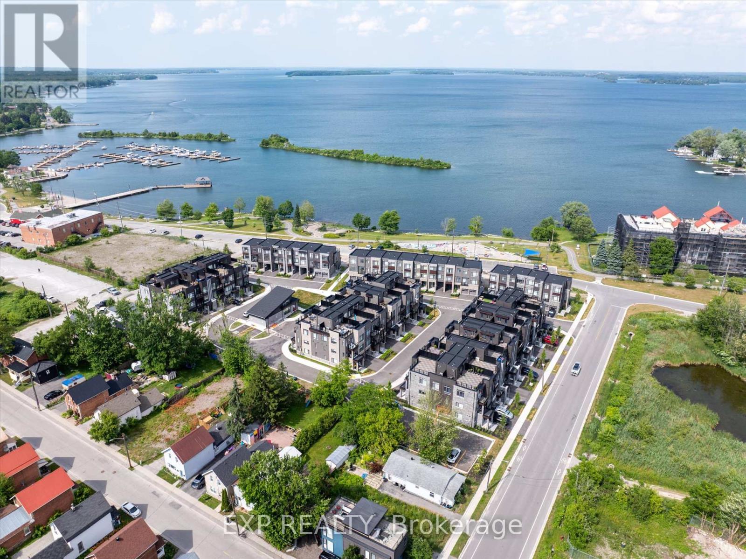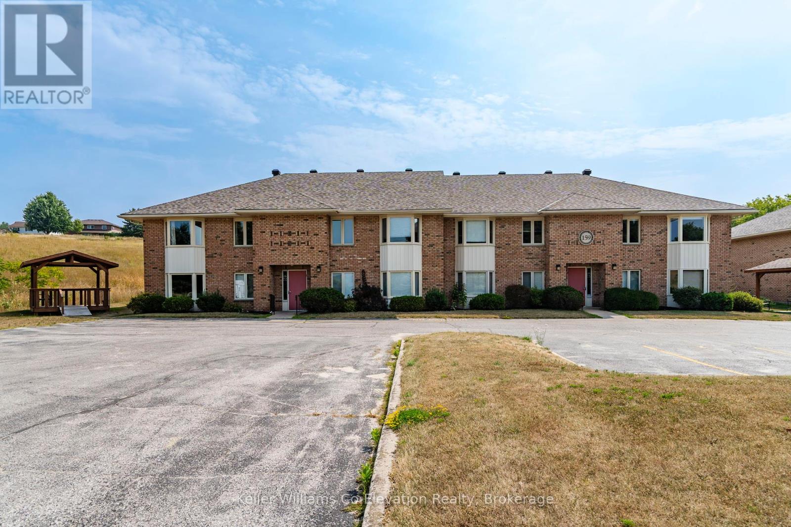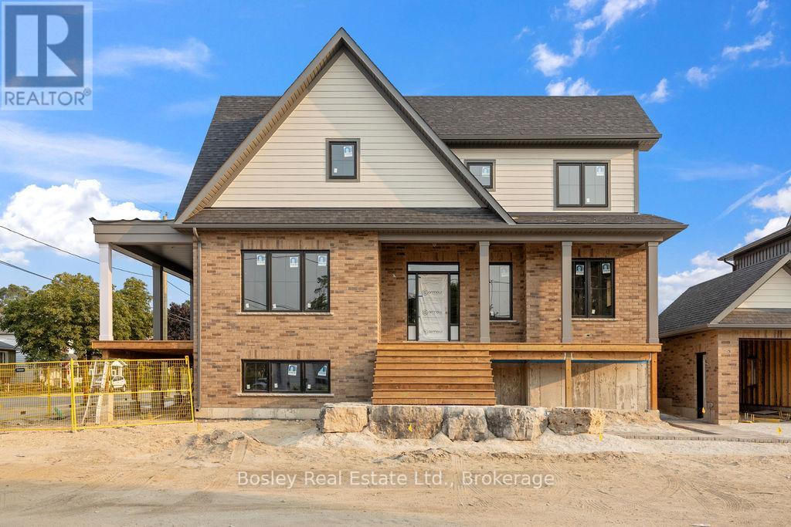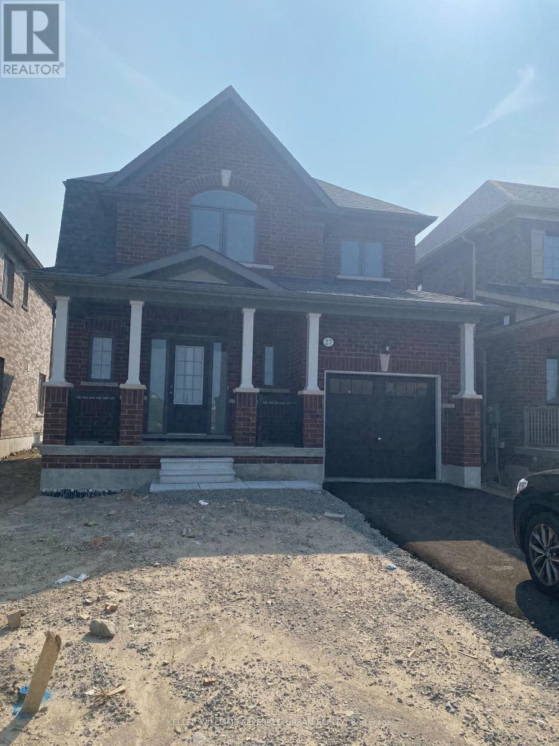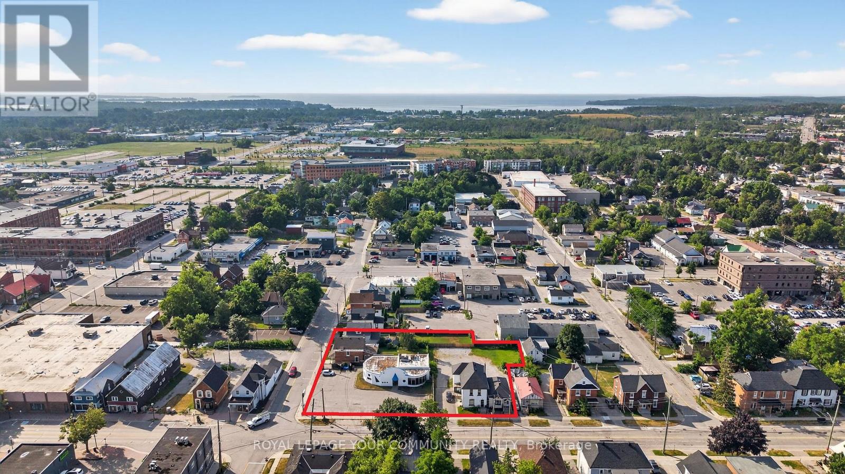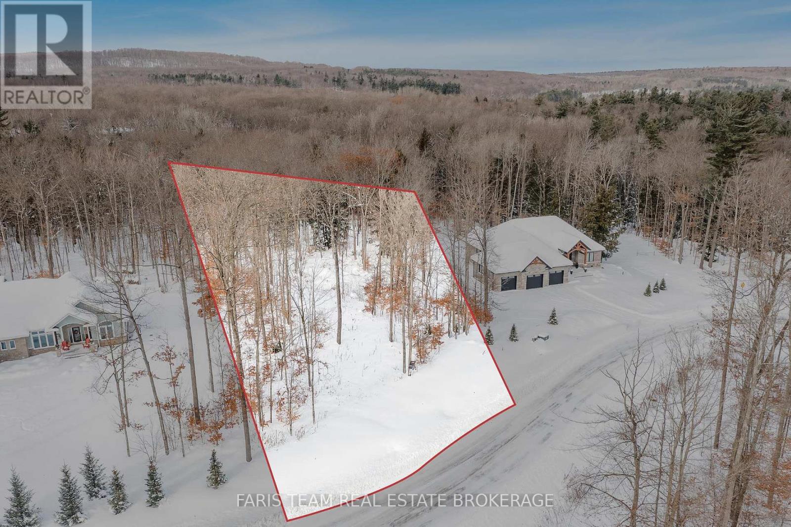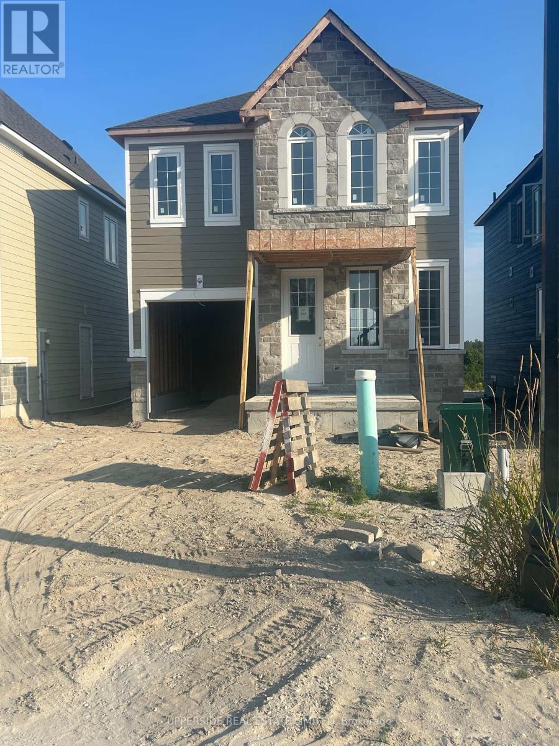Lot 34 Monarch Drive
Orillia, Ontario
Discover the soon-to-be-completed Mancini Home, now under construction in the highly desirable West Ridge Community on Monarch Drive. This Cypress Elevation A model offers 4 spacious bedrooms, 3.5 bathrooms, and a convenient upper-level laundry room. Thoughtfully designed with modern features, the home includes an open-concept kitchen with quartz countertops, 9-foot ceilings on the main floor, elegant rounded drywall corners, an oak staircase, and a walk-out basement. Each bedroom has access to its own bathroom, including a Jack and Jill en-suite. Backing onto the peaceful West Ridge pond, the home combines natural surroundings with everyday conveniencejust minutes from West Ridge Place, home to Best Buy, Home Depot, Food Basics, and more. With construction underway, this is a rare opportunity to secure a brand-new home in a prime location, with the added benefit of still being able to choose your own finishes. (id:58919)
Century 21 B.j. Roth Realty Ltd.
1277 Sunnidale Road
Springwater, Ontario
Welcome to this one-of-a-kind custom-built side split home, perfectly situated on a spacious 120x193ft lot. Designed with versatility in mind, this property is perfect for multi-generational families seeking extra space or buyers looking for income potential. Step inside and be captivated by the large open-concept kitchen, perfect for family gatherings and culinary adventures. Fitness enthusiasts will appreciate the dedicated home gym, ensuring you can stay active without leaving the comfort of your home. The home boasts an enormous basement with high ceilings, offering abundant living space for relaxation and entertainment. The basement also features a stunning wet bar in the games room making for a first-class entertainment area. Additional highlights include a 900 sqft garage with separate heating, ideal for car enthusiasts or those in need of a spacious workshop. The 200amp breaker ensures the home is well-equipped to meet all your electrical needs.This property truly must be seen to be believed. Don't miss out on the opportunity to own this unique gem that offers endless possibilities for comfortable living and entertaining. Schedule a viewing today and imagine the incredible lifestyle that awaits you! (id:58919)
Sutton Group Incentive Realty Inc.
Lot 8 L - 400 Maple Street
Collingwood, Ontario
Victoria Annex: History Made Modern Nestled in one of Collingwood's most sought-after neighbourhoods, Victoria Annex is a boutique community of just nineteen homes, blending 19th-century heritage charm with modern luxury. Part of the Builder Collection, this home is loaded with upgrades, including 36" Gas range, and 42" built in Fridge. Other upgrades include; luxury vinyl throughout, stone counters, and upgraded selections in every room.Anchored by a transformed schoolhouse and surrounded by thoughtfully designed single and semi-detached homes, this is where timeless elegance meets contemporary convenience. The oversized semi-detached home features heritage-inspired brick exteriors, James Hardie siding, luxury vinyl floors, quartz countertops, frameless glass showers, and designer kitchens with oversized islands and integrated pantries. Functional layouts include spacious bedrooms, attached garages, and practical mudrooms, all crafted with meticulous attention to detail. Located steps from Collingwood's vibrant downtown, Victoria Annex offers an unparalleled lifestyle of sophistication and charm. Contact us today to secure your place in this remarkable community. (id:58919)
Bosley Real Estate Ltd.
48 Wyn Wood Lane
Orillia, Ontario
Welcome to Premium Water-view Living at Its Best! This stunning, newly built 3-storey townhome is situated in the exclusive Orillia Fresh community, offering unparalleled views along the serene shores of Lake Couchiching. With over 2,000 sq. ft. of luxurious, maintenance-free living, this is one of the larger units in the neighbourhood boasting panoramic water views from every level, including a spacious private rooftop terrace perfect for entertaining or unwinding while soaking in breathtaking sunsets over the lake.Every inch of this home has been designed to enhance its waterfront beauty. The open-concept main floor features soaring ceilings, oversized windows, and sun-filled living spaces that bring the stunning lake views right into your home. The chefs kitchen is equipped with sleek quartz countertops, premium stainless steel appliances, and a walk-out balcony ideal for enjoying your morning coffee with the lake as your backdrop.The upper-level primary suite is a true sanctuary, complete with a spa-inspired ensuite and its own private balcony overlooking the sparkling shoreline. Two additional spacious bedrooms and 2.5 beautifully designed bathrooms offer comfort and privacy for family and guests. The versatile ground-level bonus room is perfect for a home office, rec room, or guest suite.Additional features include a 1-car driveway, energy-efficient HVAC, and luxurious vinyl plank flooring throughout. Step outside and enjoy waterfront trails, a residents-only clubhouse, parks, and easy access to downtown Orillias boutique shops, dining, and the historic Opera House. Youll have a front-row seat to the Canada Day fireworks and year-round events, all just steps from your door.This is more than just a homeits the lifestyle you deserve. Book your private tour today! (id:58919)
Exp Realty
1579 Wainman Line
Severn, Ontario
WOW!! and WOW again!!! so much to say about this amazing 100 acre farm property. There is something here for everyone. Need a big home? we got you covered because this raised bungalow features 2072 sq ft on each level. Need room for the in-laws? Got you covered as this home features a large, bright 1 bedroom inlaw suite Need a living room, family room, sitting room AND a recreational room? Yup, still got you covered! The Lower level has tons of space, storage and bright walk out to the backyard. The upper level features 3 spacious bedrooms, master bedroom has private ensuite and walk out to the back deck and pool area, sitting room with walk out to deck, huge eat in kitchen , large bright living room with fireplace, and my personal favourite the massive dining room ( big enough to host the largest of family gatherings) with wall to wall windows for a panoramic view of the pasture, creek area and front gazebo and firepit area, plus a private office area. Outside features enclosed gazebo area, firepit area, kids play area, large barn with a portion now being used as a garage work shop area, plus 3 big pen areas with 3 water bowls that recently had cattle, water is supplied to the barn from the house well, 200 amp service ( panel upgraded approx 10 years ago) The steel silo is large enough to hold 90 ton grain. The 100 acres are approx 25 acres of pasture to the west side of the house plus approx 15 acres to the back of the house capable of supplying 100 big round hay bales, the rest of the land is mixed bush. This amazing family home has been lovingly cared for and maintained (id:58919)
Century 21 B.j. Roth Realty Ltd.
2 - 159 Church Street
Penetanguishene, Ontario
Bright, quiet, and move-in ready, this top-floor condo delivers comfort, privacy, and the ease of maintenance-free living. With no footsteps overhead and a peaceful setting, it's the kind of place you can instantly feel at home. The flowing, carpet-free layout features two generously sized bedrooms, each with large windows and ample closet space. The primary bedroom opens onto a private balcony overlooking the backyard, the perfect spot for morning coffee or an evening wind-down. Monthly condo fees include your water, so your only utilities are hydro and internet, making budgeting simple. There's also a dedicated on-site storage locker, giving you a convenient place to keep seasonal items or extras tucked neatly out of sight. Whether you're downsizing, stepping into your first home, or looking for a turnkey alternative to renting, this property is ready for you. The well-kept brick building offers a calm, friendly atmosphere, and the location keeps everyday conveniences close at hand. In this quiet pocket of Penetanguishene, you're minutes from Georgian Bay's waterfront parks, scenic trails, and marinas, as well as the shops, cafes, and restaurants along Main Street. It's a great way to enjoy everything the area has to offer without the upkeep of a traditional home. (id:58919)
Keller Williams Co-Elevation Realty
Lot 3 - 400 Maple Street
Collingwood, Ontario
Victoria Annex: History Made Modern Nestled in one of Collingwood's most sought-after neighbourhoods, Victoria Annex is a boutique community of just nineteen homes, blending 19th-century heritage charm with modern luxury. Part of the Builder Collection, this home with finished basement is loaded with upgrades, including 36" Gas range, and 42" built in Fridge. Other upgrades include; luxury vinyl throughout, stone counters, and upgraded selections in every room. Anchored by a transformed schoolhouse and surrounded by thoughtfully designed single and semi-detached homes, this is where timeless elegance meets contemporary convenience. The corner lot-home features heritage-inspired brick exteriors, James Hardie siding, luxury vinyl floors, quartz countertops, frameless glass showers, and designer kitchens with oversized islands and integrated pantries. Functional layouts include spacious bedrooms, detached garage, and practical mudrooms, all crafted with meticulous attention to detail. Located steps from Collingwood's vibrant downtown, Victoria Annex offers an unparalleled lifestyle of sophistication and charm. Contact us today to secure your place in this remarkable community. (id:58919)
Bosley Real Estate Ltd.
27 Lawrence D. Pridham Avenue
New Tecumseth, Ontario
Welcome to the Tulip Model by Highcastle Homes a stunning brand new 2-storey detached home located in the vibrant and growing community of Alliston. Offering 1,570 sq. ft. of beautifully designed living space, this 3-bedroom, 3-bath family home combines modern finishes with thoughtful functionality.Step inside to discover an open-concept layout perfect for everyday living and entertaining. The bright and spacious kitchen flows seamlessly into the living and dining areas, while large windows fill the home with natural light. Upstairs, youll find three generously sized bedrooms, including a primary suite with its own ensuite and walk-in closet.Additional features include a built-in single car garage, quality craftsmanship throughout, and a full basement with potential for future living space. Located in one of Allistons most desirable new developments, you'll be close to parks, schools, shopping, and all the amenities this growing town has to offer. Full list of features available in the attachments! Right across from a lovely future community park! VTB Mortgage possible with 20% down! (id:58919)
Keller Williams Referred Urban Realty
83* Mississaga* Street W
Orillia, Ontario
Rare Downtown Orillia Land Assembly - .81-Acre Development Opportunity! Secure A Stake in Downtown Orillia's Future, Comprising of Five Properties Totaling .81 Acres. This Includes A Highly Desirable Corner Property. Located in Downtown Orillia, This Combined Offering Boasts Fantastic Access & Unparalleled Exposure Thanks to Its Prominent Corner Position. The .81-Acres of Land Presents Great Future Development Potential, Suitable for A Diverse Range of Uses. Don't Miss This Chance to Acquire & To Capitalize on The Growth & Revitalization of Downtown Orillia. Around the Corner from the Subject property A Recent Proposal for A 6-Storey Mixed Use Building With 31 Condo Units Which sits on .56 Acres the Application for An Official Plan Amendment & By-Law Amendment Was Passed! *Further Addresses For this Listing Are: 99 & 103 Mississaga St W, 11 & 17 Albert St S. (id:58919)
Royal LePage Your Community Realty
Lt 4 Glenn Howard Court
Tiny, Ontario
Top 5 Reasons You Will Love This Property: 1) Rare opportunity to own one of the last remaining lots in the prestigious Copeland Creek estate community 2) Expansive 1.293-acre treed lot, offering the perfect canvas to build your custom dream home in a natural, private setting 3) Nestled among high-end estate homes, creating a cohesive, upscale neighbourhood ideal for families or retirement living 4) Prime location just minutes from amenities, schools, beaches, golf, and trail systems 5) Quiet, low-traffic court in a highly sought-after area, surrounded by nature and premium homes, a rare find in Tiny. Visit our website for more detailed information. (id:58919)
Faris Team Real Estate Brokerage
4063 10th Side Road
New Tecumseth, Ontario
Rare institutional property. 4.1 acres with 16,240 square feet. This former elementary school is located at the corner of 10th Sideroad and 12th Line, nestled between Beeton and Alliston. Vacant since 2010, this site offers excellent redevelopment potential. Building systems require replacement/upgrades. Zoning permits a variety of uses, including day care facilities, schools, places of worship, and public service operations. Taxes to be re-assessed. (id:58919)
Coldwell Banker Ronan Realty
249 Village Gate Drive
Wasaga Beach, Ontario
**Builder's Inventory** In highly coveted Georgian Sands master planned community by Elm Developments. "The Crest" Elevation B - Model is a Two Story 3 Bedroom with a Single Car Garage. 128 FT deep Lot Backing onto the Natural Green Space.**FREEHOLD NO POTL FEES** Open concept Great Room/Kitchen with Island Breakfast Bar, ceramic backsplash, granite countertop. Walk out to Yard. 3 bedrooms and 2 full bath on the second floor. Convenience of an Upstairs Laundry. Oak Staircase with Metal Pickets. Oak flooring throughout. Smooth Ceiling throughout. Pot Lights Throughout Main Floor. No Development Charges. Georgian Sands is Wasaga's most sought after 4 Season Community with Golf Course on site, just minutes from Shopping, Restaurants, the New Arena & Library and of course the Beach! (id:58919)
Upperside Real Estate Limited
