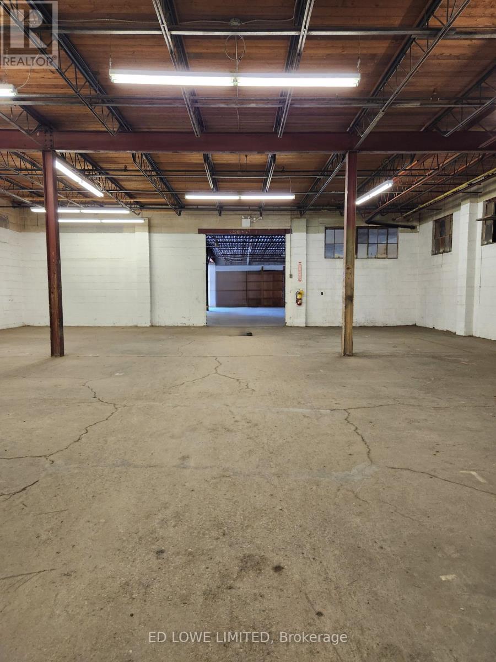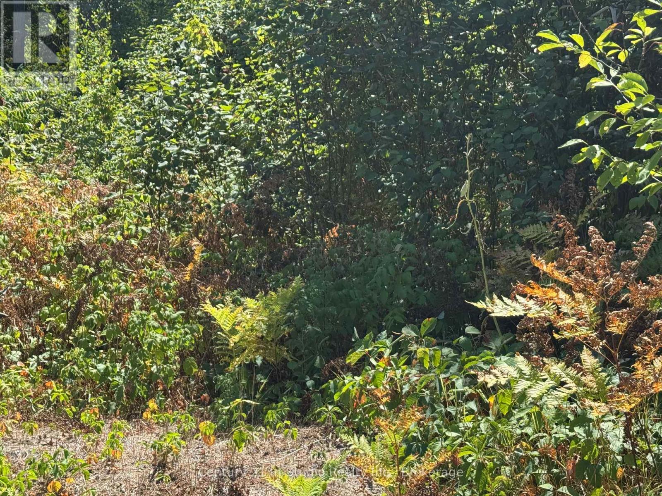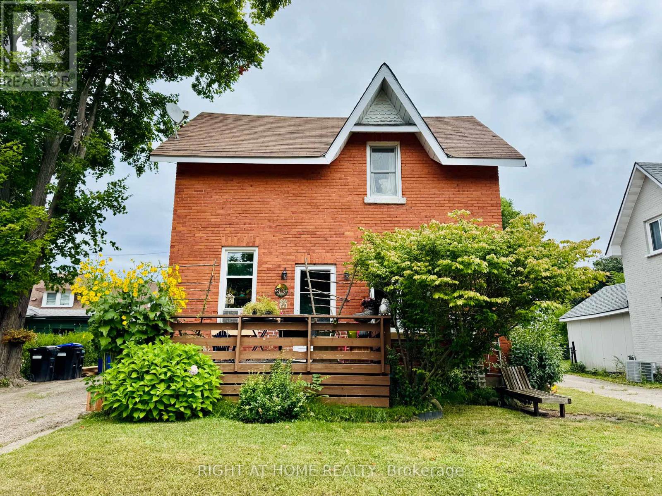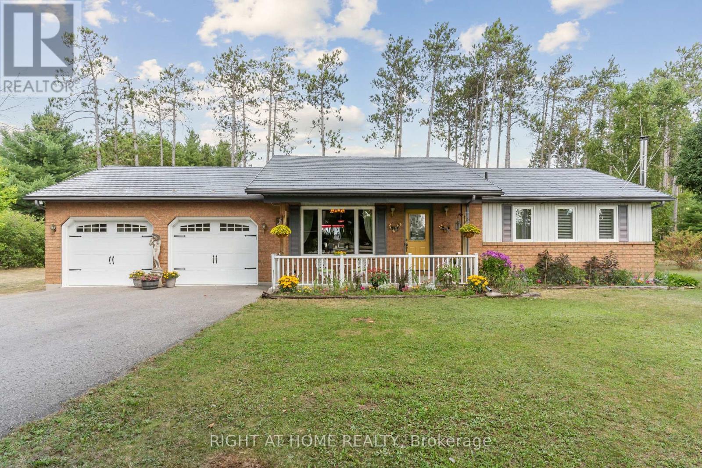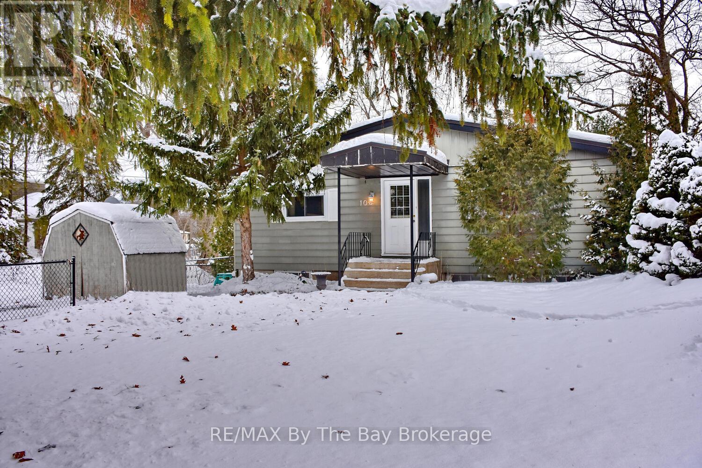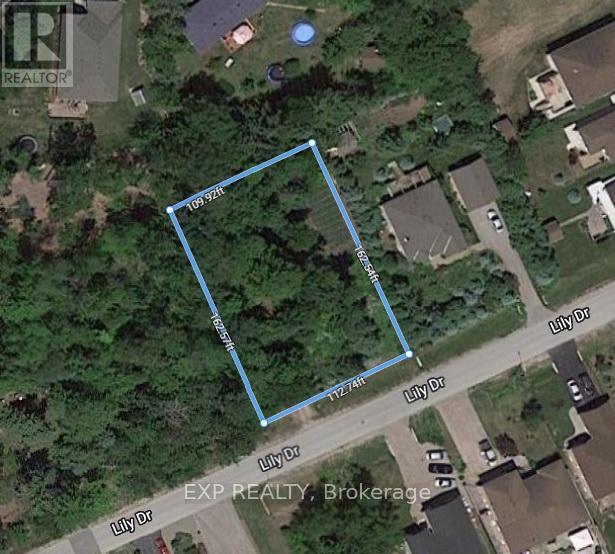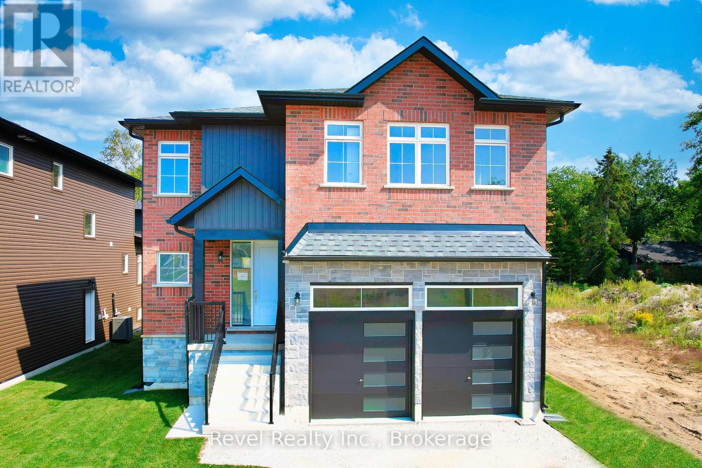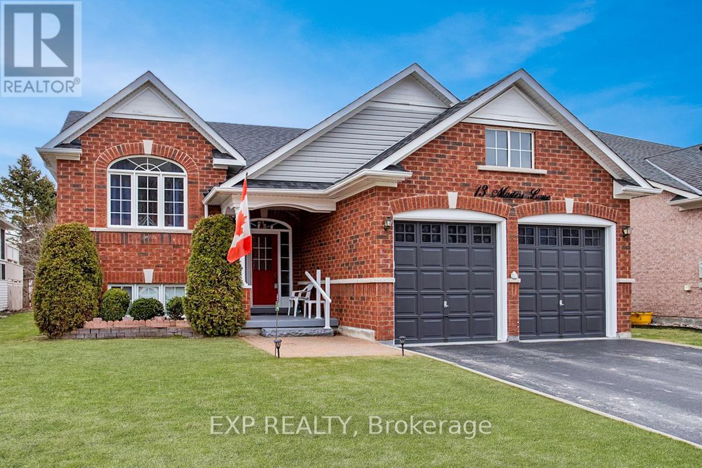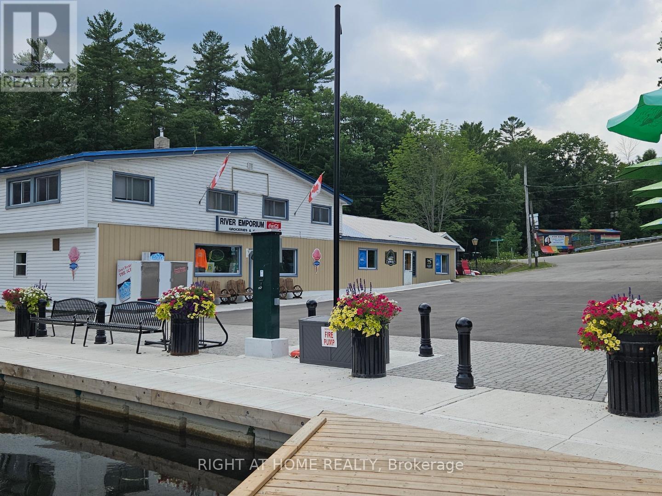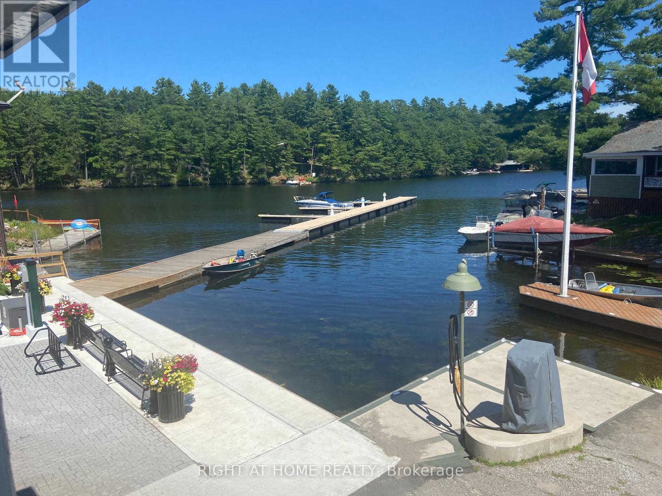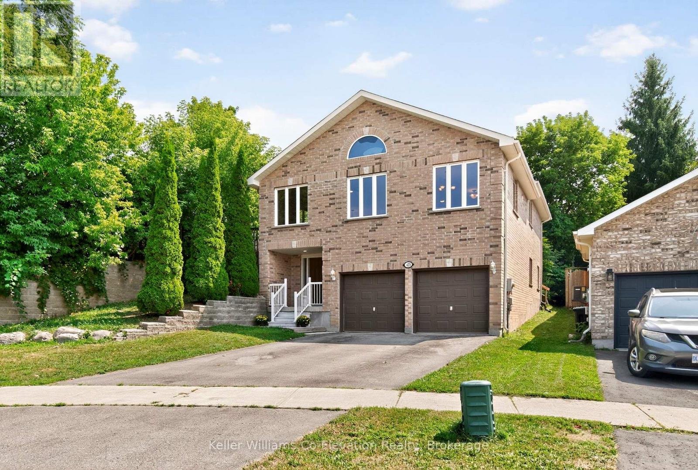B - 201 Bay Street
Midland, Ontario
Take advantage of this excellent opportunity to lease 7,000 square feet of flexible warehouse space located in the heart of Midland. Ideal for a wide range of uses permitted under M1 zoning. (option to expand to 9,000 SF) Suitable for light industrial, warehousing, distribution, and more. 3 shipping and receiving doors for easy access, unloading and loading (shared). 1 with dock leveler. Shared washroom. Potential to share office space with head tenant. Perfect for businesses needing functional and well-located warehousing or storage space. Centrally located in Midland with convenient access to major routes. $12.50/s.f. /yr + TMI $3.00/s.f./yr. + HST, Utilities. (id:58919)
Ed Lowe Limited
931 River Road E
Wasaga Beach, Ontario
Vacant 1 Acre Lot for Sale - Steps from Georgian Bay! Welcome to your opportunity to own a prime piece of private property just a 2-minute walk to beautiful Georgian Bay and only a short drive from the vibrant Wasaga Beach community. Conveniently close to all of Wasaga Beach shopping, dining, and recreational amenities. Quiet setting, yet easy access to nearby attractions and highway connections. Spacious vacant lot offering endless potential for your dream home or cottage. A great investment in an area known for its growth and year-round appeal. Whether you are looking to build a year-round residence, a weekend retreat, or simply secure land in one of Ontario's most desirable recreational areas, this lot checks all the boxes and with the bay just steps away, the possibilities are endless. (id:58919)
Century 21 Millennium Inc.
285 Manly Street
Midland, Ontario
This inviting 3-bedroom, 2-bath century home sits on a quiet street in a mature neighbourhood, offering both character and convenience. Ideally located within walking distance to downtown Midlands shops, restaurants, and amenities, as well as the scenic shores of Georgian Bay, the property provides the best of small-town living with everyday essentials close at hand.Set on a 50 x 80 lot, the home features a comfortable layout with 9 ceilings on the main floor that enhance the sense of space. Key updates include a new roof (2020), upgraded electrical, and forced air heating, plus a water softener (rental) for added practicality. Outdoors, the property offers a 10 x 12 shed for storage or hobbies and parking for up to 5 vehicles a rare find so close to town. With its blend of historic character, thoughtful updates, and prime location, this home is an excellent opportunity in Midland. (id:58919)
Right At Home Realty
6216 Sunnidale Tosorontio Townline
Clearview, Ontario
Looking for a homestead that you can truly enjoy? You found it! Welcome to 6216 Sunnidale Tos. Townline, a gorgeous property that is unmatched in this area! Gather together comfortably in this country home in the open concept kitchen & dining/living room areas, enhanced by granite kitchen counters, live-edge bar top, hardwood floors, vaulted ceiling, pantry, & entrance closet. Outside, you will appreciate a steel roof and insulated double car garage, providing an add'l entrance to the mud/laundry & powder rooms. The backyard is easily accessible through an opposing door, or sliding patio doors. The Primary bedroom w/2 closets offers an add'l room w/sliding barn door & r/in plumbing for laundry, ensuite, or WIC. Updates to the main bath & A/C (2024) are welcome features! Enjoy the spacious basement while you keep warm beside the wood stove. Grow your own organic black/rasp/gooseberries & currents, and store your canned goods in the w/in basement pantry! Wander outside to a winterized wood barn w/wood floors, metal roof, electrical panel, H2O supply,& compressor. Keep cool w/Dutch door at one end, and garage door at the other. Discover a horse stall, rabbit cages, chicken coop & breeding pen, w/access to outdoor run w/duck & turkey house. There is still space for a workshop & farm equip. storage! The fully fenced-in property boasts large trees, maintained walking trails, outdoor grass arena, paddock, fire pit, hummingbirds, nesting Bluebirds, Morels in spring, & many perennial gardens. Think of all you could grow & harvest to feed your family w/the fenced-in raised vegetable gardens & organized compost area! The stunning pond will mesmerize, while you relax on your new deck. Swimming, trout/bass/pike fishing are close by, w/groomed ATV & snowmobile trails woven through numerous forests in this area. High-speed internet, close to amenities (Angus-6 min,Alliston-20 min) & school bus stop right outside your house. Could you picture yourself living here? (id:58919)
Right At Home Realty
103 Sunnidale Road S
Wasaga Beach, Ontario
Riverside Living Just Steps to the Beach. Discover this charming riverfront home offering a perfect blend of water access, natural beauty, and convenience. Featuring a bright layout with large windows overlooking the yard and serene river, this property makes the most of its tranquil setting. The main level offers two bedrooms, while the fully finished walk-out basement adds two more bedrooms and additional living space, ideal for family or guests.Enjoy boating right from your backyard (best suited for smaller craft) or take a short walk to the sandy beach. You are also within walking distance to local restaurants, shopping, and other amenities, making it easy to embrace a relaxed, coastal lifestyle. Whether as a year-round residence or a weekend retreat, this property delivers the best of waterfront living with the bonus of being close to everything. (id:58919)
RE/MAX By The Bay Brokerage
Lot 34 Lily Drive
Wasaga Beach, Ontario
Exceptional Wasaga Beach Development Lot - Double-Wide & Steps to the Shore. Opportunity knocks with this rare 112' x 162' double-wide lot in one of Wasaga Beach's most desirable neighborhoods. Located in a vibrant, up-and-coming subdivision and just a short 4-minute walk to the iconic sandy shoreline, this property is a blank canvas for your dream build or investment vision. Picture a custom home, cottage escape, or multi-use development there's room for it all. Add a pool, guest house, or explore the potential to sever and create two premium lots. The property's mature trees offer privacy, shade, and a stunning natural setting for inspired landscaping. $80k spent on hydro and sewer and already paid to the City to bring utilities and sanitation. With municipal water, sewer, natural gas, and high-speed fiber optic services available, your build will be as seamless as it is spectacular. Shopping, dining, recreation, and entertainment are all nearby, ensuring the ultimate blend of convenience and lifestyle. This is more than land - it's an opportunity to secure your spot in one of Wasaga Beach's most prestigious communities. (id:58919)
Exp Realty
43 Joanne Crescent
Wasaga Beach, Ontario
Welcome to your new coastal escape in the desirable West End of Wasaga Beach! This bright and stylish 'Fairview' Model by Mamta Homes offers 1,967 sq. ft. of thoughtfully designed living space, perfect for families who want to enjoy life near the water. With a short walk or bike ride to the trails or beach, you'll love the blend of nature, convenience, and lifestyle this location provides.The open-concept main floor is made for connection, whether you're hosting friends or enjoying a quiet family dinner. A spacious living area seamlessly flows into the modern kitchen, which features sleek quartz countertops, extended upper cabinets, and a walk-in pantry for effortless organization. The primary suite is a sun-filled retreat on the main floor and complete with a spa-like ensuite and generous walk-in shower. Two additional bedrooms are located upstairs along with a full bath offer plenty of space for a growing family, while the conveniently located laundry room keeps daily life simple. The unfinished basement is ready for your personal touch whether that's a playroom, home gym, or media space. This brand-new home is move-in-ready! Located close to schools, shopping, medical services, and only minutes from the beach, you'll also be just 20 minutes from Blue Mountain, 40 minutes to Barrie and 90 minutes from the GTA. One of the Sellers is a Licensed Realtor. HST is included with purchase as a primary residence; HST is extra when purchased as a secondary or recreational property. (id:58919)
Revel Realty Inc.
13 Masters . Lane
Wasaga Beach, Ontario
13 Masters Lane Nestled in one of Wasaga Beach's most sought-after golf course communities. This spacious home blends lifestyle, location, and opportunity. Just minutes from the clubhouse, provincial park, and the world-famous beach, you'll enjoy a setting where recreation meets relaxation. Inside, the thoughtful layout offers 3 bedrooms and 3 full bathrooms, including a generous primary suite with walk-in closet and private ensuite. The main floor features a welcoming foyer, convenient laundry room with garage access, and a versatile bonus room perfect as a formal dining area, home office, den, or even a third main-floor bedroom.The fully finished lower level provides ideal space for extended family or guests, with in-law potential, abundant storage, and areas for hobbies or additional living. A newer furnace ensures year-round comfort and peace of mind. Curb appeal is highlighted by mature landscaping, an in-ground sprinkler system, and an inviting front entrance. Whether you choose to personalize with updates or enjoy the generous layout as is, this home offers a fantastic opportunity in a prime neighbourhood. All within a short drive to shopping, sandy beaches, scenic trails, skiing and more. This is your chance to live in an established, friendly community where every day feels like a getaway. (id:58919)
Exp Realty
51 - 5263 Elliott Side Road
Tay, Ontario
Set on one of the largest lots in the Bramhall Community by Parkbridge, this home offers rare privacy with no future build beside you and a backdrop of trees behind. Its one of the most spacious units in the park, and what truly sets it apart is the number of living areas where you can relax and enjoy. Inside, the open-concept main living space combines a generous living room, updated kitchen, and dining area large enough for family dinners or casual entertaining. Beyond that, you'll find two comfortable bedrooms and two bathrooms, including a convenient half-bath. But the bonus living spaces are what make this home unique: a bright 3-season sunroom overlooking the trees, perfect for quiet mornings or evening drinks, plus the oversized driveway that doubles as a spot for outdoor seating or gatherings in the summer. Whether you're downsizing or simply want the ease of community living without giving up room to spread out, this home delivers comfort, privacy, and more places to unwind than you'd expect, all on one of the best lots in the park. (id:58919)
Keller Williams Co-Elevation Realty
1725 Earl Haid Avenue
Severn, Ontario
This is a great opportunity to own a home with commercial potential and live in cottage country on the water. Prime Commercial Opportunity Looking for the perfect location to elevate your business? a versatile commercial property offering immense potential for a variety of ventures. Property Highlights: Strategic Location: Situated in the growing Severn Township, this property benefits from excellent visibility and accessibility, ensuring your business gets noticed. Enjoy easy connections to major routes, making commuting and logistics a breeze. Flexible Space: With ample square footage, this property can be adapted to suit diverse needs, whether you're planning retail operations, office space, a service-based business, or a combination. The layout provides the flexibility to design a space that perfectly aligns with your vision. High Growth Area: Severn Township is experiencing significant development and population growth, offering a thriving customer base and a dynamic economic environment for businesses to flourish. Investment Potential: Capitalize on the increasing demand for commercial properties in this rapidly expanding region. Represents a smart investment for both owner-operators and investors alike. Ideal for Retail Store Service Businesses. Don't miss this chance to establish or expand your business in a prime Severn Township location. Offers the space, location, and potential you need to succeed. Water view residence on Severn River with bonus commercial property on main floor. Almost 1600 square feet 3 bedroom, 2 bathroom residence on second floor plus seasonal rental Bunkie. Large walk in beer cooler. Many chattels and fixtures included. Currently store closed for the season. Screened in second floor porch to relax with morning coffee. Street freshly paved and redone waterfront pavers. Township owned dock for boaters to stop and shop. Has had recent renovations. Primary bedroom with large walk in closet, ensuite with laundry. Property sold as is. (id:58919)
Right At Home Realty
1725 Earl Haid Avenue
Severn, Ontario
Escape to Lakeside Living! Discover your dream home in the heart of Ontario's stunning cottage country! This charming property at 1725 Earl Haid in Severn Township offers the perfect blend of tranquility and convenience, ideal for families, retirees, or anyone seeking a peaceful retreat. Imagine: Spacious and inviting interiors perfect for entertaining or relaxing with loved ones. Separate Bunkie for guests or Airbnb rental. A waterfront lot providing ample space for outdoor activities, gardening, or simply enjoying the fresh air. On the Severn River with good proximity to the shimmering waters of Lake Couchiching and Lake Simcoe, offering endless opportunities for boating, fishing, and watersports. Easy access to local amenities including shops, restaurants, schools, and parks, ensuring all your daily needs are met. Enjoy the vibrant community of Severn Township, known for its friendly atmosphere and picturesque landscapes. 1725 Earl Haid is more than just a house; it's a lifestyle. Experience the joy of lakeside living without sacrificing modern comforts. Don't miss this incredible opportunity! Whether you're looking for a year-round residence or a fantastic weekend getaway, this property has it all. Water view residence on Severn River with bonus commercial property on main floor. Almost 1600 square feet 3 bedroom, 2 bathroom residence on second floor plus seasonal rental Bunkie. Large walk in beer cooler (not in use). Many chattels and fixtures included. Currently store closed for the season. Screened in second floor porch to relax with morning coffee. Street freshly paved and redone waterfront pavers. Township owned dock for boaters to stop and shop. Has had recent renovations. Primary bedroom with large walk in closet, ensuite with laundry. Property sold as is. This is a great opportunity to own a home with commercial potential and live in cottage country on the water. (id:58919)
Right At Home Realty
423 Irwin Street
Midland, Ontario
A Home That Fits Your Life, and Everyone in It. With four bedrooms, two full bathrooms, and a layout built for real comfort, this all-brick raised bungalow offers the space and flexibility families need. A rare main floor bedroom with a full bath gives aging parents, adult children, or long-term guests their own private retreat, no more tucking loved ones away in the basement. Oversized windows flood the home with natural light, creating an inviting atmosphere in every room. Upstairs, three more bedrooms provide space for family, guests, or home offices. The open backyard is ready for barbecues, gardening, or simply enjoying quiet evenings after a long day of work. The attached double garage is a true luxury, keeping both cars snow-free all winter with room left for storage and gear. Solid all-brick construction adds lasting durability, while the spacious design makes everyday living easy and gatherings effortless. Set in a welcoming, established neighbourhood close to parks, schools, and shopping, this home delivers the space, comfort, and convenience you've been searching for, once you're here, you wont want to leave. (id:58919)
Keller Williams Co-Elevation Realty
