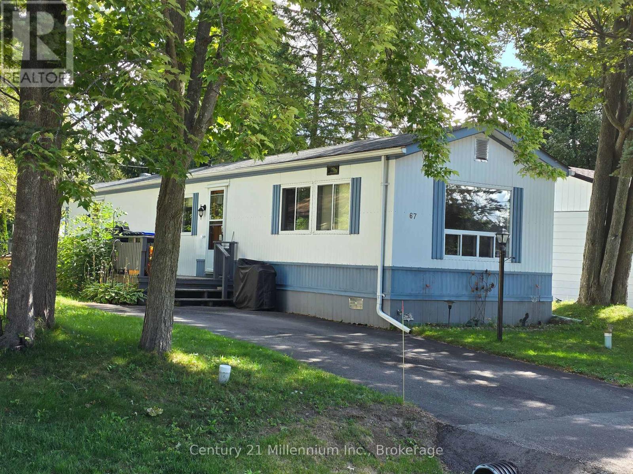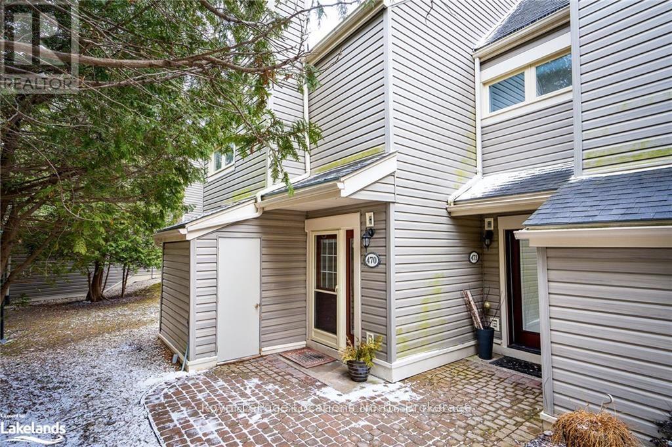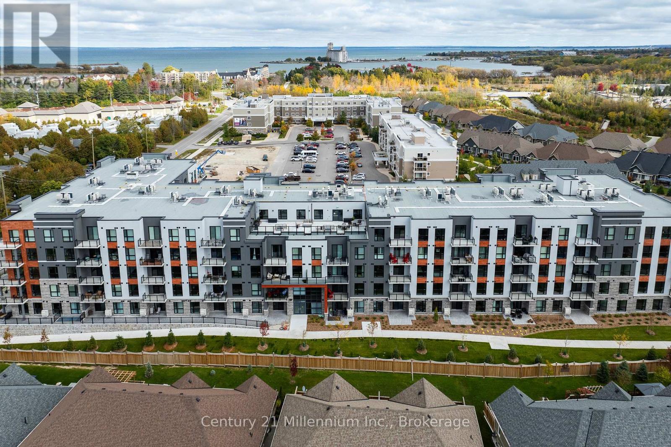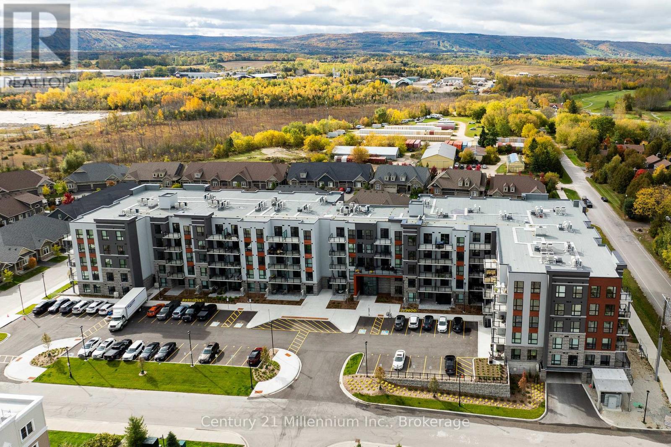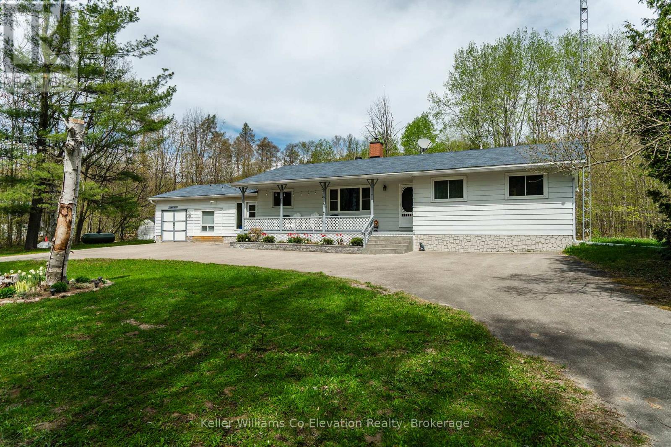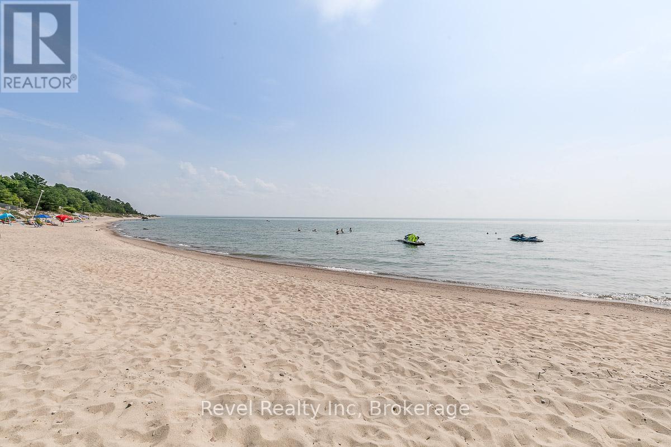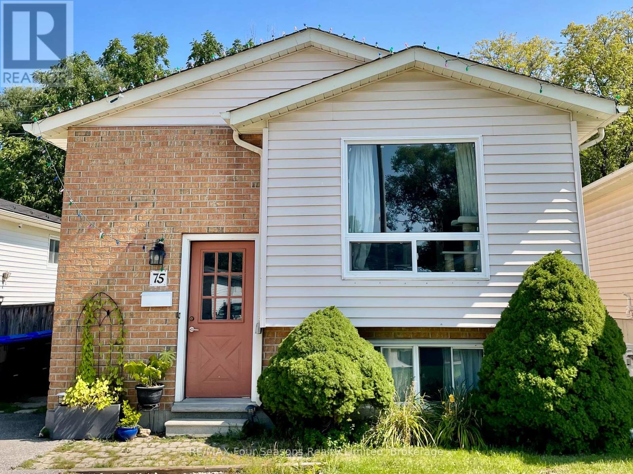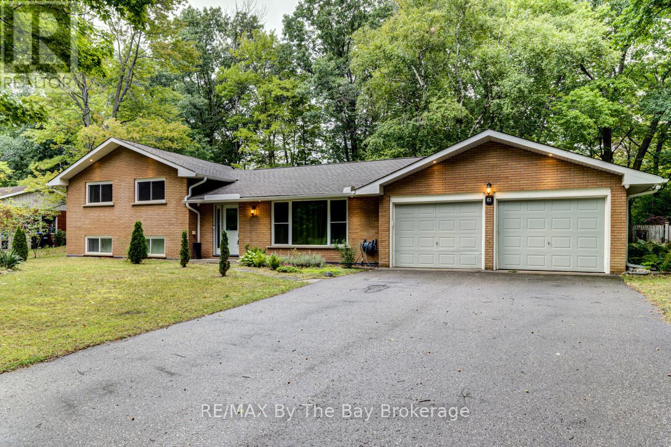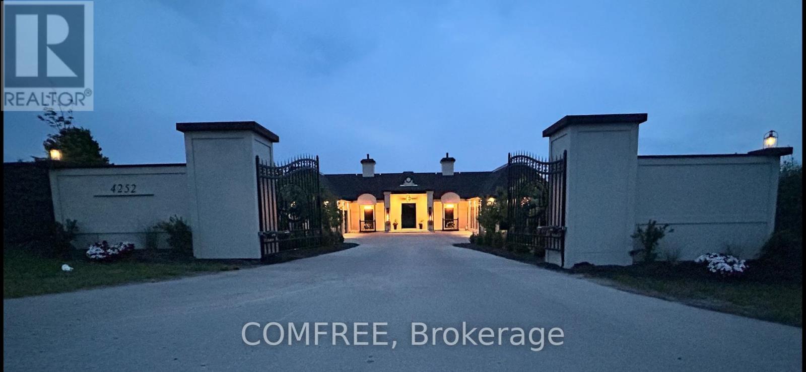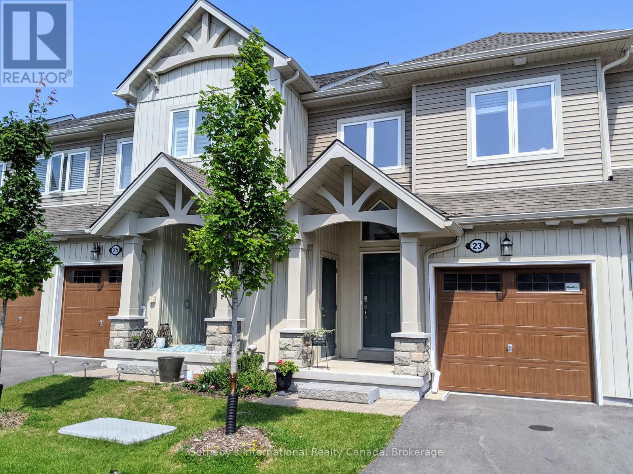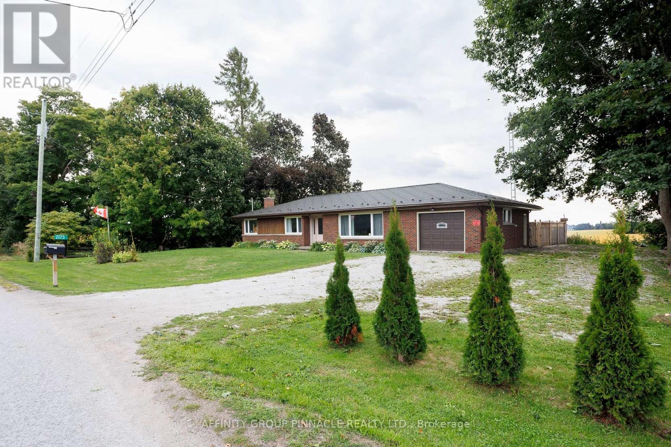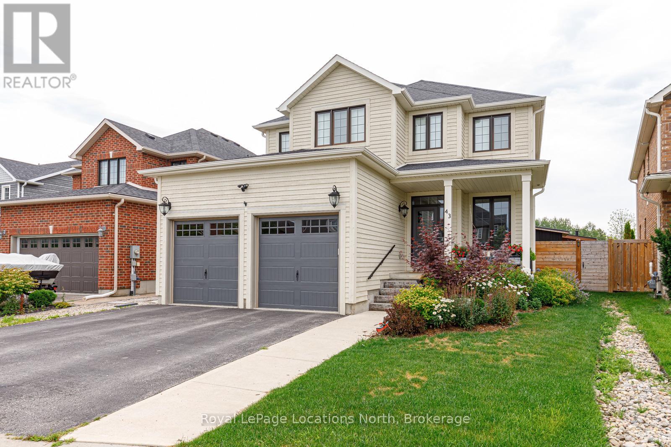67 Georgian Glen Drive
Wasaga Beach, Ontario
TLC Needed! Unlock the potential of this charming 2-bedroom, 1-bathroom unit, ideally located in the vibrant heart of Wasaga Beach. Just minutes from shopping, dining, schools and the iconic sandy shores, this home offers both comfort and convenience. Whether you're a first-time homebuyer, or searching for the perfect vacation retreat, this property is a rare find. New fees have been requested (id:58919)
Century 21 Millennium Inc.
470 Oxbow Crescent
Collingwood, Ontario
SEASONAL rental available until November in the Oxbow Homes community that backs onto beautiful views of the escarpment, surrounded by walking/riding trails and golf course. Enjoy your time in this gorgeous resort area! Situated on a quiet street, this furnished & spacious end unit condo has a wonderful open plan kitchen and living area with huge vaulted ceilings. Walkout to a the sun-drenched back deck and amazing outdoor space that has stairs leading down to a large patio! The main level has 3 good size bedrooms, bathroom and laundry. The second level has the open kitchen living dining area with fireplace in the sitting room, a perfect space for entertaining as well!! The third floor/loft space offers a huge primary suite with walk-in closet and ensuite, open to below. Downtown Collingwood is very close with amazing shops and restaurants, Cranberry Golf Course and the beautiful beaches on Georgian Bay are just around the corner, and just a 10 min drive to Blue Mountain! (id:58919)
Royal LePage Locations North
122 - 4 Kimberly Lane
Collingwood, Ontario
Welcome to Royal Windsor Condominiums in Beautiful Collingwood - This Brand new PRINCESS suite (1,250 Sq ft) has a two bedroom, two bathroom PLUS A DEN floor plan. 1 assigned underground parking space is included with the purchase of this state of the art, condo with luxuriously appointed features and finishes throughout. Step into a modern, open-concept space filled with natural light, featuring luxury vinyl plank flooring, quartz countertops, smooth 9ft ceiling, soft-close cabinetry, and elegant pot lights throughout this spacious unit. Royal Windsor is an innovative vision founded on principles that celebrates life, nature, and holistic living. Every part of this vibrant community is designed for ease of life and to keep you healthy and active. Royal Windsor has a rooftop terrace with views of Blue Mountain - a perfect place to mingle with neighbours, have a BBQ or enjoy the party room located opposite the roof top terrace. Additionally, residents of Royal Windsor will have access to the amenities at Balmoral Village including a clubhouse, swimming pool, fitness studio, games room and more. It is worth a visit to the sales centre to tour this beautiful building. ALL HST is included in the price for buyers who qualify. (id:58919)
Century 21 Millennium Inc.
217 - 4 Kimberly Lane
Collingwood, Ontario
Welcome to Royal Windsor Condominiums in Beautiful Collingwood - This Brand new NOBLE suite (1,250 Sq ft) has a two bedroom, two bathroom PLUS A DEN floor plan. 1 assigned underground parking space is included with the purchase of this state of the art, condo with luxuriously appointed features and finishes throughout. Step into a modern, open-concept space filled with natural light, featuring luxury vinyl plank flooring, quartz countertops, smooth 9ft ceiling, soft-close cabinetry, and elegant pot lights throughout this spacious unit. Royal Windsor is an innovative vision founded on principles that celebrates life, nature, and holistic living. Every part of this vibrant community is designed for ease of life and to keep you healthy and active. Royal Windsor has a rooftop terrace with views of Blue Mountain - a perfect place to mingle with neighbours, have a BBQ or enjoy the party room located opposite the roof top terrace. Additionally, residents of Royal Windsor will have access to the amenities at Balmoral Village including a clubhouse, swimming pool, fitness studio, games room and more. ALL HST is included in the price for buyers who qualify. (id:58919)
Century 21 Millennium Inc.
1467 Rosemount Road
Tay, Ontario
Discover a rare opportunity to own a beautifully renovated bungalow on over 8 private acres. Located near marinas, hiking trails, and with easy access to Highway 400, you're just 15 minutes from Midland and 30 minutes from Barrie and Orillia. This quiet property, embraced by nature, offers the perfect blend of space, comfort, and privacy. Inside, enjoy a beautiful kitchen, separate dining and living spaces with large windows, a cozy fireplace, main floor laundry, and sliding patio doors that lead to a large deck overlooking the above-ground pool, outdoor sauna, and fire pit--ideal for relaxing or entertaining. The attached garage with inside entry adds convenience and ease. It's ready for your personal touch and updates to bring it back to life, offering great potential for family, guests, or additional living space. Two storage sheds and ample parking complete this exceptional property. Experience the best of country life without giving up modern convenience--don't let this one slip away. (id:58919)
Keller Williams Co-Elevation Realty
11a - 739 Concession 15 Road W
Tiny, Ontario
Don't miss your chance to own the last available direct waterfront unit at the sought-after Georgian Bay Beach Club! This unique and affordable waterfront co-ownership (not a co-op!) offers unbeatable views and year-round enjoyment on one of the areas most desirable beaches .Inside, you'll find 2 bedrooms and 2 bathrooms, thoughtfully designed for comfort and convenience. The primary suite features an ensuite bath, walk-in closet with laundry, and a private walkout to the terrace. The open-concept living area is bright and welcoming, with soaring ceilings, expansive windows, and breathtaking lake views. The kitchen boasts a central island and a gas stove perfect for everyday meals or hosting friends. Step out onto your patio overlooking the water, the perfect spot for morning coffee or unforgettable sunsets. Fully winterized, this home is ideal as a full-time residence, a seasonal getaway, or an investment property with strong rental potential (no license required).Ownership includes stress-free maintenance: property taxes, water, heat, common elements, snow removal, landscaping, and upkeep of the grounds, private beach, and heated saltwater pool are all taken care of for you. Enjoy endless summer days at the pool or beach, and connect with a welcoming community of both permanent and seasonal residents. This is more than a home it's a lifestyle. Your waterfront paradise at Georgian Bay Beach Club is waiting. (id:58919)
Revel Realty Inc
1 - 75 Telfer Road
Collingwood, Ontario
Welcome to 75 Telfer Rd. Bright three bedroom, one bathroom main floor unit available for annual lease. This home features a spacious living and dining area, kitchen with skylight, and convenient in-unit laundry. The backyard includes a storage shed and backs onto local trails, offering a peaceful setting. Located close to schools, parks, and everyday amenities. Utilities including gas, water, and hydro are FULLY COVERED by the landlord, offering added peace of mind and budget-friendly living. No smoking or vaping of any kind. (id:58919)
RE/MAX Four Seasons Realty Limited
63 Rodrium Road
Wasaga Beach, Ontario
Discover refined living in this meticulously upgraded 4-bedroom home, set on a nearly half-acre, mature tree-lined lot in one of Wasaga's most coveted neighborhoods. This residence combines space, privacy, and convenience, showcasing a significant investment in luxury and craftsmanship. Recent upgrades from 2021-2025 include: 1. an updated electrical system (2025) with new panel, breakers, and ESA-certified inspection; 2. a new high-efficiency hot water heater; 3. a complete exterior waterproofing system with full home wrap and weeping tile for preventative maintenance; 4. an oversized gutter system throughout the home; 5. two fully remodeled spa-inspired bathrooms with oversized tubs, heated floors, floor-to-ceiling imported tile, and barrier-free showers; 6. new drywall and smooth ceilings with the removal of popcorn finishes; 7. new door frames, baseboards, and trim throughout; 8. a premium top-of-the-line washer and dryer; 9. a new roof with shingles, plywood, and ridge vent system; 10. an epoxy floor system and new storage room in the basement; 11. a professionally installed security system with complete perimeter camera coverage; 12. pot lights throughout the interior along with a full exterior lighting system; 13. a Wi-Fi connected irrigation system for effortless lawn and garden care and;14. new engineered hardwood flooring throughout, creating a modern, stylish, and highly functional living environment. Located in a prime Wasaga neighborhood, this home offers tranquility with the convenience of nearby shopping, restaurants, and beaches. From spa-like bathrooms to advanced home systems, every detail highlights a commitment to exceptional living. Don't miss the opportunity to own this extraordinary home. (id:58919)
RE/MAX By The Bay Brokerage
4252 Burnside Line
Severn, Ontario
Welcome to 4252 Burnside Line Gated custom-built bungalow on 1.92 acres backing onto Hawk Ridge Golf Course. 4500 sf with radiant in-floor heating, including a fully insulated 1,000 sf three-car garage with two drive-through bays. 800 sf covered porch. Features a 5x12island, Jenn-Air appliances (steam oven, warming drawer), and a 72 Napoleon gas fireplace. 12 ceilings in the main room (10 elsewhere and 8 white oak interior doors with acid-washed qlass. Floor-to-ceiling picture windows fill the home with natural light. Three spacious bedrooms, each with ensuite. Artesian well, starry countryside views, yet only 1 km from town amenities. Symmetrical design with timeless appeal. (id:58919)
Comfree
23 Gregory Avenue
Collingwood, Ontario
SKI-SEASON LEASE!! Welcome To Blue Fairways! Fantastic 3 bedroom, 2 1/2 bath townhouse in highly desirable Blue Fairways is the perfect vacation rental. The open concept main floor features a spacious living room with gas fireplace, a well appointed kitchen, dining area and walk-out to rear deck with BBQ. The main floor also includes a powder room, laundry room, large entryway with closet and interior access to the garage. Upstairs you will find two lovely guests bedrooms (Queen and twin with trundle) complete with generous closets, a four piece guest bathroom and a large primary bedroom (Queen) featuring a 3 piece ensuite bathroom with soaker tub. This property is complete with an exclusive single driveway and garage for gear storage (no parking in the garage). Visitor parking is available. Only minutes from both downtown Collingwood and Blue Mountain Village, you're in the heart of the action! **Utilities in addition to rent. No pets, no smoking. Min 3 months, Max 4 months** (id:58919)
Sotheby's International Realty Canada
2173 Concession 10 Road
Ramara, Ontario
Experience country living at its finest in this charming brick bungalow that backs onto a peaceful farmers field. Mature trees provide natural privacy, creating a serene atmosphere. The home boasts three spacious bedrooms and two bathrooms, complemented by a bright, inviting interior. The large eat-in kitchen and separate dining room are perfect for family gatherings, while a full, partially finished basement offers additional living space. Recent updates include a newer steel tile roof, new breaker electric panel, new windows and exterior doors, fully fenced yard and a newer furnace, ensuring comfort and efficiency. Conveniently located close to Orillia, the property features a separate entrance to the basement, leading to an open concept lower level with a kitchenette, offering excellent in-law potential. An oversized, heated and insulated garage provides ample space for vehicles and storage, making this home ideal for families seeking both comfort and functionality. (id:58919)
Affinity Group Pinnacle Realty Ltd.
43 Garbutt Crescent
Collingwood, Ontario
A True Family Retreat 5 Bedrooms, 4 Bathrooms & Backyard Oasis. Welcome to your forever home, a beautifully appointed 5-bedroom, 4-bath residence that blends space, comfort, and style. Perfectly located on a quiet street, this thoughtfully designed property has everything today's modern family desires. The heart of the home is the gourmet kitchen, complete with high-end appliances, a walk-in pantry, and an oversized island ideal for family meals and entertaining. The main floor offers a warm, inviting layout with generous principal rooms and a cozy family room with a gas fireplace. The front room could be a cozy living room or pretty dining room. Upstairs, four spacious bedrooms include a serene primary suite with a walk-in closet and luxurious ensuite bath. The fully finished basement adds even more flexibility with a fifth bedroom, full bathroom, second gas fireplace, and plenty of space for a media or games room, perfect for guests, teens, or extended family. Step outside to your private backyard oasis. Enjoy year-round relaxation with a swim spa hot tub, outdoor fireplace, expansive patio, and professionally landscaped gardens designed for entertaining and everyday living. With quality finishes throughout, multiple gathering spaces, and seamless indoor-outdoor living, this home is the perfect setting to create lasting memories. (id:58919)
Royal LePage Locations North
