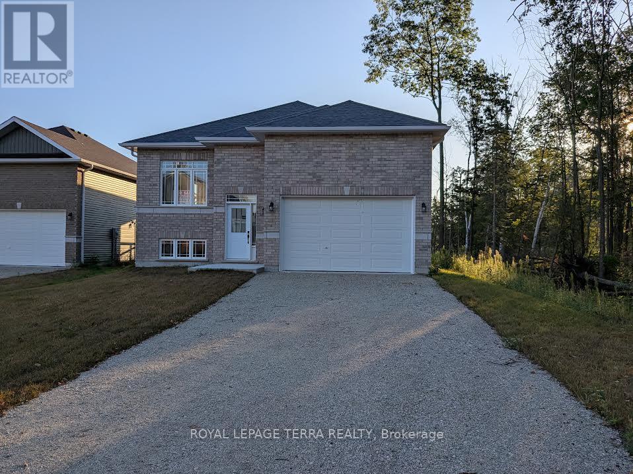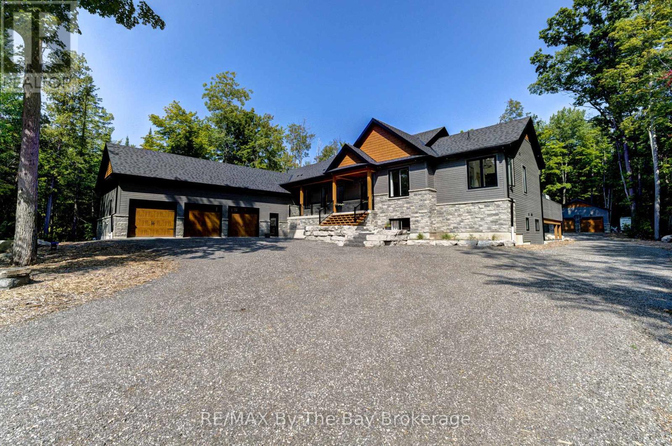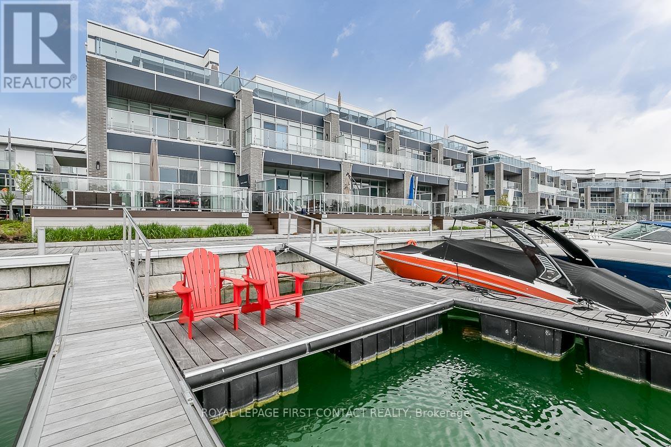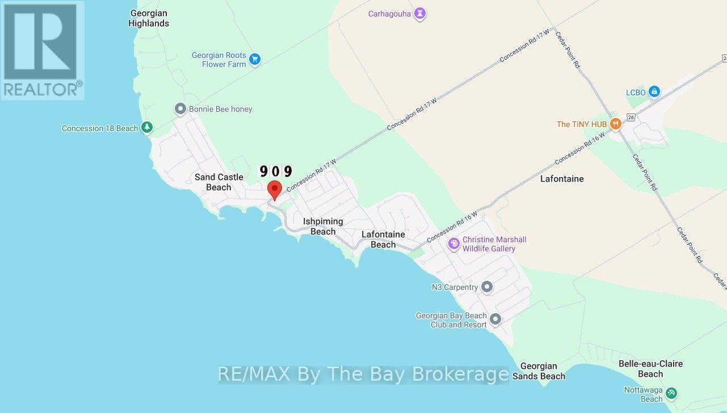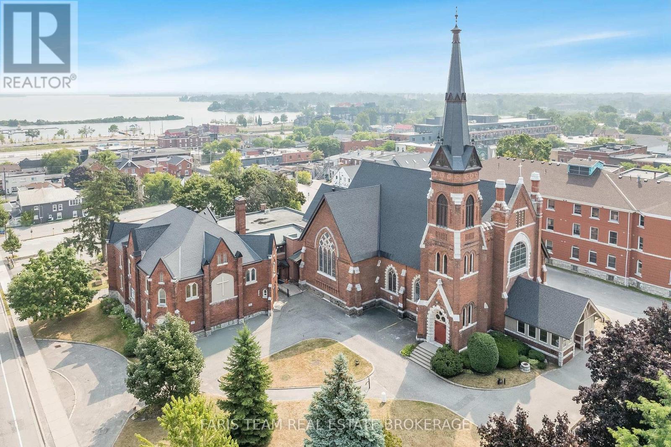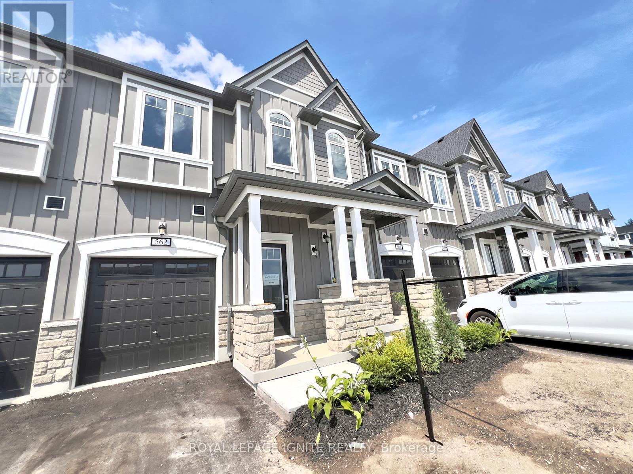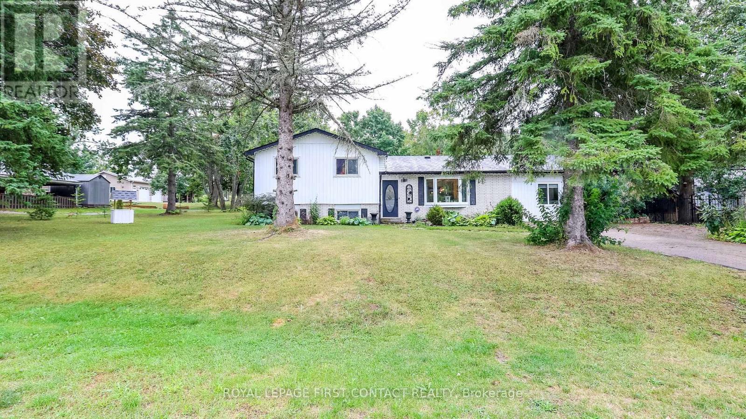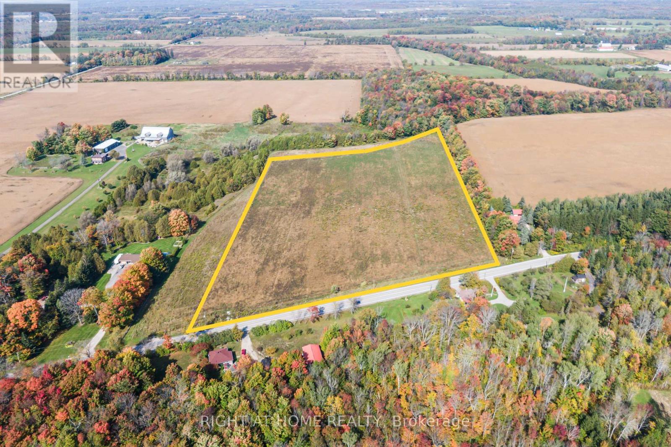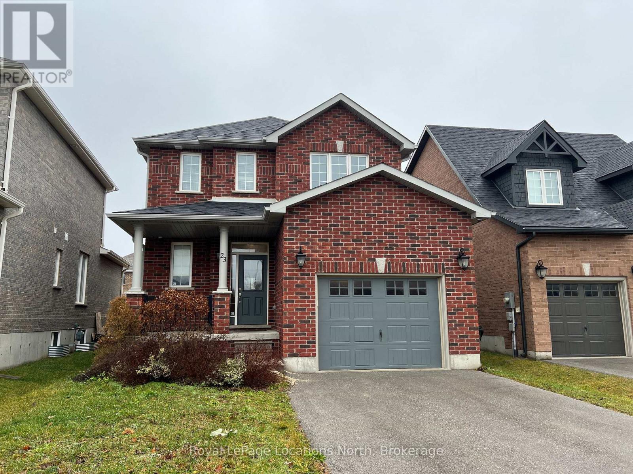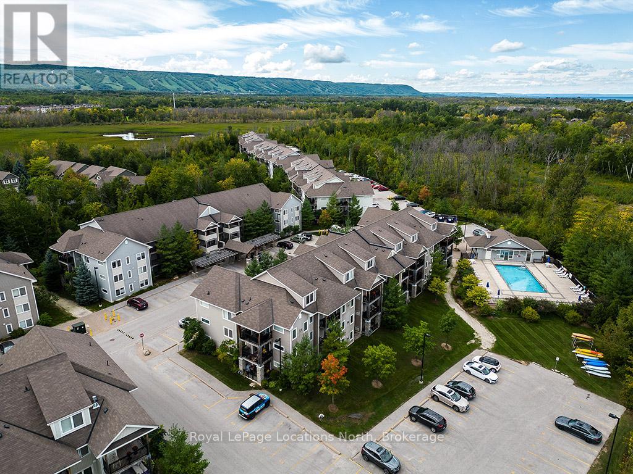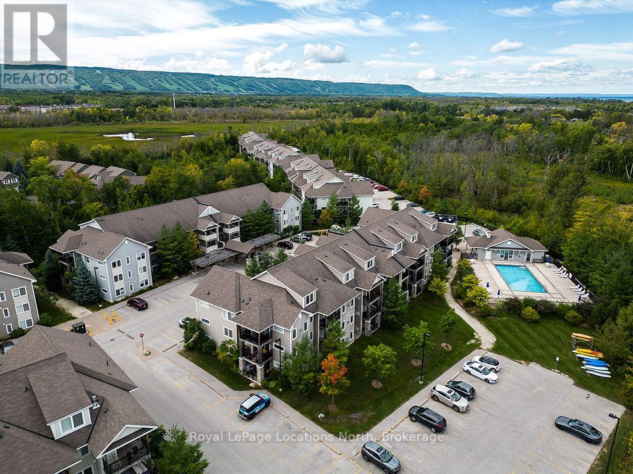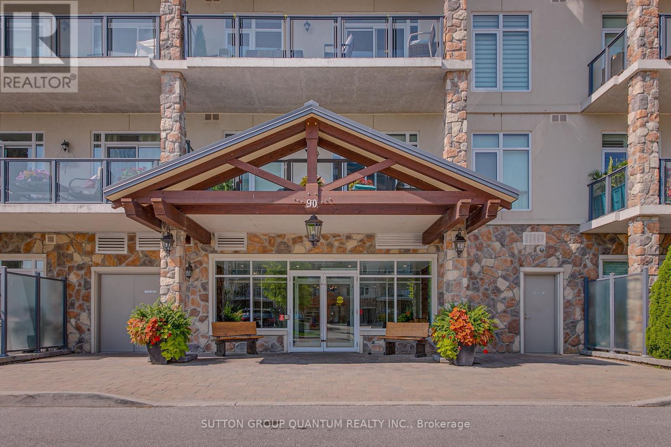6 Joanne Crescent S
Wasaga Beach, Ontario
HERE IS A BRAND NEW RAISED BUNGALOW, PERFECT TO DOWNSIZE OR FOR THE FIRST TIME BUYER, A GREAT VALUE FOR THIS CUSTOM BUILT HOME OFF THE MAIN ROAD THAT CAN LEAD TO COLLINGWOOD, CASINO, THE NEW COSCO, THE OTHER DIRECTION WILL TAKE YOU TO CANADIAN TIRE SUPERSTORE, SHOPPERS, LCBO, TIMS AND A SHORT TROLL TO PARKS, TRAILS, AND BEACH 6. THE HOME IS A DONOTO BUILT HOME, WITH THE HIGHEST QUALITY AND SKILLED CRAFTSMANSHIP. OVER 50 YRS OF EXPERIENCE GO INTO A DONOTO HOME. YOU ENTER THE HOME FROM EITHER THE FRONT DOOR OR FROM THE OVERSIZED SINGLE GARAGE. THE FOYER HAS 12-FOOT CIELING AND THE RAIL PICKET, AND A WOOD STAIRCASE THAT CAN LEAD YOU UP TO THE MAIN LEVEL OR DOWN TO THE LOWER LEVEL. MAIN LEVEL HAS AN OPEN CONCEPT WITH THE LIVING ROOM AND LARGE WINDOW FACING THE FRONT YARD, IT'S LEADING INTO A DINING /EAT IN AREA ITH ANOTHER LARGE WINDOW, THE KITCHEN BLENDS INTO THE EAT IN AREA AND HAS ANOTHER WINDOW THAT MAKES THE MAIN FLOOR NATURALLY BRIGHT WITH THE SUNLIGHT. THE KITCHEN HAS LOTS OF CUPBOARDS THAT ARE SELF-CLOSING, BUILT-IN APPLIANCES, WHICH IS INCLUDED IN THE PURCHASE PRICE, THE KITCHEN ALSO HAS A WALKOUT TO YOUR COVERED DECK TO WAVE TO YOUR NEIGHBOR OR TO BBQ. THE MAIN FLOOR PRIMARY BEDROOM has a LARGE WALK-IN CLOSET AND A 4-PIECE ENSUITE WITH DOUBLE SINKS AND A LARGE SEPARATE SHOWER. THERE IS a SECOND BEDROOM ON THE MAIN LEVEL WITH A CLOSET AND a LARGE WINDOW. THE MAIN FLOOR ALSO HAS A MAIN BATHROOM WITH A TUB AND A BUILT-IN SHOWER. BELOW IN THE LOWER LEVEL, YOUR GRAND ROOM IS LARGE ENOUGH FOR A POOL TABLE OR A 2ND KITCHEN OR BOTH, PLUS STORAGE UNDER THE STAIRS WITH A DOOR, PLUS ANOTHER DOOR TO SEPARATE THE DOWNSTAIRS FOYER AND THE GRAND ROOM FOR PRIVACY AND POTENTIAL IN LAW SUITE, IT HAS 2 FINISHED GOOD SIZED BEDROOMS, LARGE LAUNDRY ROOM ITH SUMP PUMP BREAKED BOX WASHER AND DRYER, FORCED AIR GAS FURNACE AND A WINDOW, , THIS QALITY HOME WITH 4 BED 3 BATHS, BUNGALOW, ALL FINISHED HAS GREAT VALUE FOR PRICE. (id:58919)
Royal LePage Terra Realty
95 Spruce Street
Tiny, Ontario
Introducing this luxurious, resort-like "smart technology" home or cottage near the pristine shores of Georgian Bay. Spanning over 2800 sq. ft. on the main level, this exquisite property has an abundance of unique features throughout. As you walk in off the covered front porch you will be greeted by the beautiful custom feature wall in the spacious foyer, which invites you into the open concept main floor living. Enjoy a cozy night by the gas fireplace or entertain in this homes high-end kitchen. A chef's dream, featuring ample cabinetry, quartz countertops, dual ovens, & a hidden walk-in pantry. A separate in-law suite on the main floor, with its own entrance, adds privacy and flexibility. The spacious primary bedroom offers a walkout to the deck, perfect for accessing the hot tub. An elegant ensuite bathroom complete with heated floors, a large 6' x 7' shower with a heated bench, & a separate soaker tub. The fully finished basement extends the living space with four additional bedrooms, two full baths (one Jack & Jill), & a toy room equipped with climbing bars, a rock wall, & a hidden playroom for endless fun. A bonus feature is the dog wash room with two available entrances, either from inside the home or through the basement garage entrance. The large recreation room with full length windows allows for a great view of the indoor heated pool area, complete with 2 roll-up 16' glass garage doors, opens seamlessly to a vast outdoor space perfect for entertaining. Hydro & water have been plumbed in for the possibility of an outdoor kitchen. The entire home, including the attached three-car garage, features in-floor heating for year-round comfort. Enjoy the outdoor screened porch with vaulted ceilings & a cozy gas fireplace, ideal for relaxing on cool evenings. Detached double garage with hydro, water & RV plug-in. This home is truly a blend of modern luxury and recreational living, designed for those seeking the ultimate retreat near Georgian Bay. (id:58919)
RE/MAX By The Bay Brokerage
3645 Ferretti Court
Innisfil, Ontario
Come And Experience Waterfront Resort Living At Friday Harbour. Fully Furnished End Unit Townhome With Elevator, This Won't Last Long. Excellent Design For Entertaining, 3 Levels With App 2762 Square Feet And 3 Decks To Enjoy The Outdoors. Gourmet Kitchen With Wolf And Sub Zero Appliances, Floor To Ceiling Windows On The Main Floor Provide A Great View To Your Private Boat Slip. Primary Bedroom On Second Floor With Private Deck Over Looking The Water. Championship Golf (The Nest), Basketball, Beach, Beach Club Pool & Restaurant, 7 Km Trails Nature Preserve, Marina, Harbour Master, Boating, Land/Water Sports, Snowshoeing/Cross-Country Skiing; Year Round Events. Rate shown is per month for a full year rental. Jun and Sept $8,500 per month, July and Aug $12,5000 per month Oct.to May $5000 per month. Utilities will be included based on length of rental (id:58919)
Royal LePage First Contact Realty
909 17 Concession
Tiny, Ontario
What an incredible opportunity to create your dream home or cottage! This prime lot 158.74 x 149.94 is not only surrounded by nature, it is just steps away from several stunning beaches of Georgian Bay. This cleared building lot with driveway access permit has been maintained, making the building process even smoother. Enjoy the best of both worlds, relax by the lake with breathtaking views/sunsets or explore nearby cozy restaurant, bakery, and Awenda Provincial Park trails. A short drive connects you to Penetanguishene and Midland, where you'll find even more shops, dining, and services. All this is just 90 minutes north of the GTA. Don't miss out on this hidden gem; your peaceful escape awaits! (id:58919)
RE/MAX By The Bay Brokerage
58 Peter Street N
Orillia, Ontario
Top 5 Reasons You Will Love This Property: 1) Permitted C1 zoning allows for a wide range of uses, including daycare/child care centres, places of worship, offices, retail, restaurants, personal service shops, fitness/medical clinics, financial 2) With multiple classrooms, large open areas, and numerous washrooms already in place, the layout is ideal for daycare operations or other community-focused uses, saving time and build-out costs 3) Situated in a central, accessible area with strong community presence and excellent visibility, making it convenient for parents, clients, or visitors to access 4) Tailor the space to your needs and lease as little as 3,000 square feet or as much as 29,000 square feet, giving you the ability to customize the size and layout to perfectly suit your operations today, with scalability for the future 5) Outdoor fenced areas and open interior layouts can easily be adapted into safe play spaces, activity rooms, or functional work environments, with the landlord open to dividing the building into multiple units or leasing the entire property for scalability as your business grows. 17,089 above grade sq.ft plus a finished lower level. (id:58919)
Faris Team Real Estate Brokerage
562 Hudson Crescent
Midland, Ontario
Welcome to 562 Hudson Crescent, a stunning brand-new townhome located in the heart of Bayport Village, Midland nestled in a pristine natural setting along the shores of beautiful Georgian Bay. This is a rare opportunity to live in a home as breathtaking as its surroundings. Just 90 minutes from Toronto, Bayport Village offers a once-in-a-lifetime chance to live in one of Canadas most picturesque recreational areas. This spectacular 2-story Townhouse features:3 Bedrooms & 3 Bathrooms, Gleaming hardwood floors on the main level, Upgraded kitchen with quartz countertop! Enjoy the lifestyle that comes with being just steps from the Bayport Yachting Centre, a full-service marina with slips for over 700 boats. Not a boater? Take a relaxing stroll along the boardwalk or unwind on the docks, surrounded by the serenity of the bay. Don't miss out on this incredible opportunity to live in a home that blends luxury, comfort, and nature. (id:58919)
Royal LePage Ignite Realty
14 Conder Drive
Oro-Medonte, Ontario
Welcome to this lovely renovated home on a huge lot not far from either Orillia or Coldwater! The foyer welcomes you into this open concept home with a beautiful kitchen with a large island, spacious living room and dining area with patio doors out to your backyard! The main floor also includes the primary bedroom with walk-in closet and an ensuite bathroom with 2 sinks and a massive shower!....plus an office and laundry room that has a door to your backyard! The upper floor has 3 nice sized bedrooms and a shared bath! The lower level has a rec room plus another bathroom, plus lots of storage in the crawl space! Your lovely yards has plenty of room for fun....a 2-tiered deck, a large shed plus a garage at the back of the property! (id:58919)
Royal LePage First Contact Realty
250 Ridge Road W
Oro-Medonte, Ontario
Bring your agri-business vision to 12.8 acres at 250 Ridge Rd W, minutes to Lake Simcoe. Prime Agricultural Parcel in Oro-Station - Unique Development Opportunity! Discover the potential of this exceptional vacant farmland which is gently sloped from back to front. Zoned A/RU (Agricultural/Rural), this versatile property offers an extensive range of permitted uses, making it perfect for investors, entrepreneurs, or those seeking their rural dream property. Permitted Uses Include: 1) Agricultural Operations: Intensive farming, specialized agriculture, market gardens, and hobby farming 2) Equestrian Facilities: Perfect for horse enthusiasts and equestrian ventures 3) Business Opportunities: Custom workshops, farm produce sales outlets, bed & breakfast establishments 4) Unique Cannabis Opportunity: Cannabis Production and Processing Facility permitted with specific setback requirements 5) Conservation & Forestry Uses: Environmental stewardship opportunities 6) Commercial Ventures: Veterinary clinics, private clubs, portable asphalt plants. Single detached dwellings are specifically not permitted on this parcel under current zoning exceptions. Located in the heart of Oro-Medonte's agricultural corridor, you'll enjoy fertile soils ideal for various agricultural ventures while maintaining convenient access to urban amenities. Perfect For: 1) Agricultural entrepreneurs and commercial farmers 2) Cannabis cultivation and processing ventures 3) Equestrian facility developers 4) Specialty workshop and business operations 5) Conservation-minded investors. This exceptional property offers rare commercial agricultural opportunities with unique cannabis cultivation rights, one of only TWO properties in Oro-Medonte with this right. The specific zoning exceptions create distinctive investment potential in one of Ontario's most desirable rural areas. Flexible terms may be available including a VTB. (id:58919)
Right At Home Realty
23 Lockerbie Crescent
Collingwood, Ontario
Annual Lease available in Mountaincroft Subdivision. This 1,760 square foot home features an open concept main floor with hardwood floors, gas fireplace in the family room, stainless steel appliances, 2pc bath, lots of natural light and a walk-out to your partially fenced backyard. Upstairs features 3 bedrooms, laundry and a 4pc bath. Your large primary bedroom also includes a walk-in closet and 4pc ensuite with glass shower. Located in a family friendly neighbourhood with lots of kids, close proximity to the neighbourhood park and local schools. Currently tenanted until September 15, 2025. All new applicants to provide a rental application, credit check, references and employment letters. 24 hour notice required for any showings. Photos are from 2024 prior to be Tenancy. (id:58919)
Royal LePage Locations North
305 - 3 Brandy Lane Drive
Collingwood, Ontario
Welcome to this beautifully cared for 2-bedroom, 2-bathroom condo located in the sought-after Wyldewood community in Collingwood. Perfect as a full-time residence or weekend escape, this turn-key third-floor suite offers modern comfort, thoughtful upgrades, and access to the very best of the Collingwood lifestyle. Ideally situated in the desirable Brandy Lane neighbourhood, this bright and airy unit features a spacious open-concept layout with large patio doors that open up to a lovely balcony. A modern kitchen equipped with stainless steel appliances, granite countertops, and a generous island with breakfast counter opens into the dining and living areas. A cozy gas fireplace adds warmth and ambiance, creating an inviting space to relax or entertain. Enjoy your private covered balcony for a peaceful morning coffee or just reading a book, and featuring a gas BBQ hookup perfect for year-round outdoor cooking. The spacious primary suite includes a large closet and a private 4-piece ensuite bathroom, while the second bedroom is ideal for guests. There is also a den which would be perfect for a home office. A second full bathroom, in-suite laundry and central air conditioning provide everyday comfort and convenience. Additional highlights include elevator access, a large exclusive-use storage locker just steps from the front door ideal for skis, bikes, and seasonal gear and dedicated parking located right outside the buildings main entrance. Residents can enjoy access to the year-round heated outdoor pool, Collingwood and Georgian walking/biking trails. Just minutes from Georgian Bays waterfront, downtown Collingwood, Blue Mountain Resort, and the charming towns of Thornbury, Meaford, and Creemore, this location is a hub for swimming, sailing, skiing, hiking, biking, golfing, shopping, and dining. Don't miss your opportunity to experience the ultimate in four-season living in one of Collingwood's most coveted communities. (id:58919)
Royal LePage Locations North
305 - 3 Brandy Lane Drive
Collingwood, Ontario
Modern Condo in Wyldewood - Perfect for Professionals! Live the Collingwood lifestyle in this stylish 2-bedroom, 2-bath condo in the sought-after Wyldewood community. With an open-concept layout, stainless steel appliances, granite counters, and a gas fireplace, this home is designed for both comfort and convenience. The private covered balcony with gas BBQ hookup is ideal for year-round relaxation and entertaining. The spacious primary suite includes a 4-piece ensuite, while the second bedroom and den offer flexibility for guests or a home office. In-suite laundry, central air, and elevator access add everyday ease, along with a dedicated parking space and storage locker right outside your door. Wyldewood residents enjoy a heated year-round outdoor pool and direct access to the areas scenic trails. Just minutes to Georgian Bay, downtown Collingwood, Blue Mountain, and dining, shopping, restaurants and recreational amenities, this condo is the perfect rental for those seeking a balanced, four-season lifestyle. No Smoking! First and Last months rent required. Furniture not included. (id:58919)
Royal LePage Locations North
606 - 90 Orchard Point Road
Orillia, Ontario
Welcome to your dream waterfront retreat! This beautifully upgraded and impeccably maintained 2-bedroom condo offers resort-style living at its finest in the prestigious Orchard Point Harbour community on Lake Simcoe. Step inside this bright and spacious residence featuring elegant hardwood floors throughout, 8' interior doors, and crown moulding that adds a touch of luxury to every room. The open-concept kitchen, dining, and living areas are perfect for entertaining, complete with a seamless walkout to the large private balcony the ideal spot to relax and take in breathtaking lake views. The balcony also includes a gas hookup for outdoor grilling and year-round enjoyment. The primary bedroom is a serene escape, offering a walkout to the balcony with stunning waterfront views, a spa-like 5-piece ensuite bath for ultimate comfort, and a spacious W/I closet outfitted with custom shelving and organizers. A generous laundry room provides added convenience and storage. Orchard Point Harbour offers a truly elevated lifestyle with resort-style amenities including a party room, billiards and theatre room, guest suite, library, hot tub, outdoor pool, and gym. For boating enthusiasts, boat slips are available to rent--making lake living even more convenient. Just minutes from shopping, restaurants, parks, rec center, and entertainment. Don't miss this rare opportunity to own this luxurious lakefront condo and enjoy the ultimate in comfort, style, and convenience! (id:58919)
Sutton Group Quantum Realty Inc.
