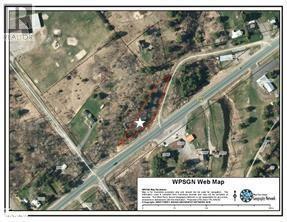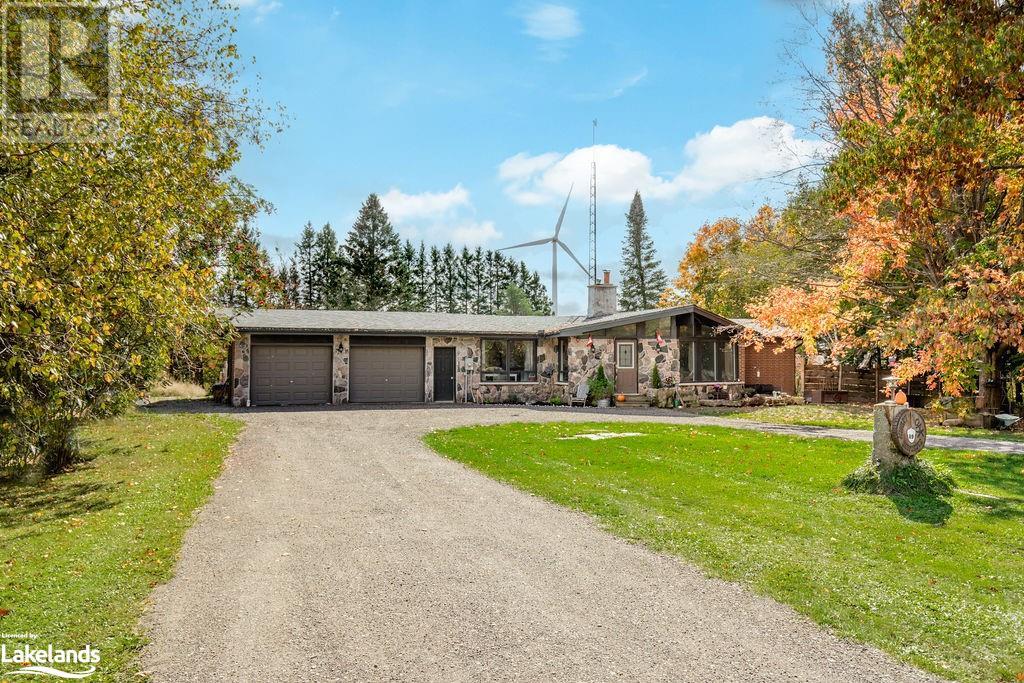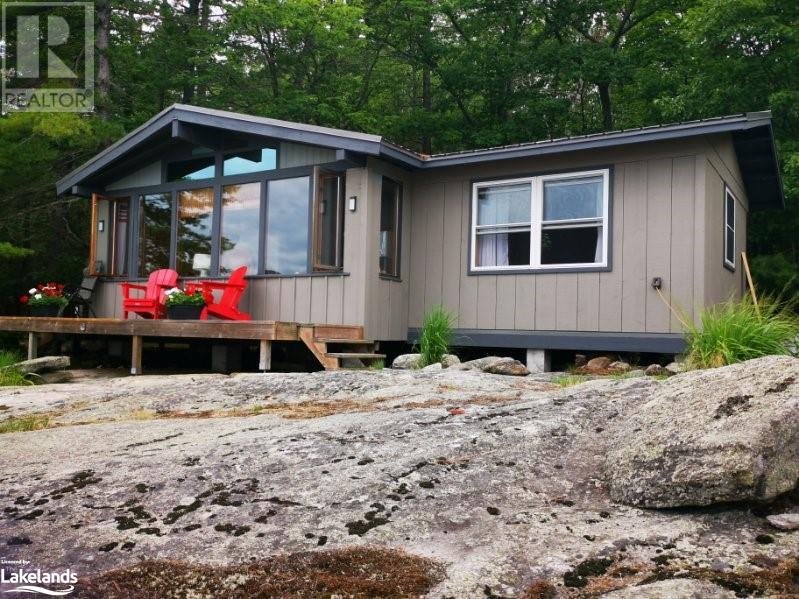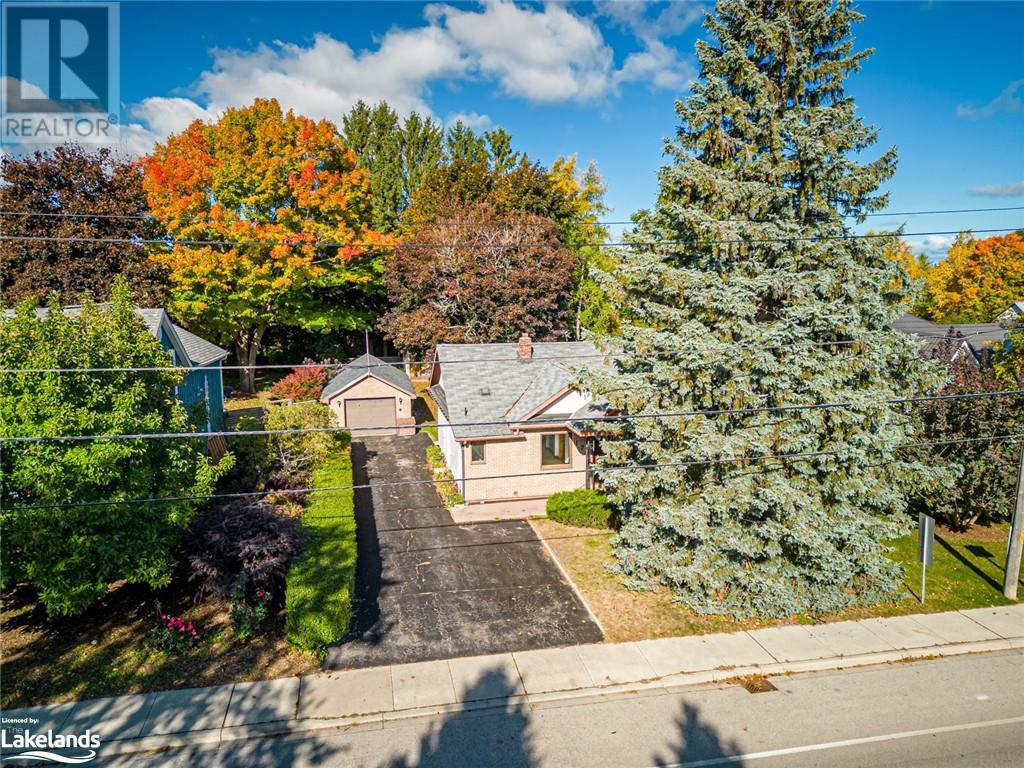0 Highway 124
Whitestone, Ontario
Affordable half acre lot in beautiful Parry Sound cottage country. Located in Whitestone municipality and close to the public beach and boat launch. Other amenities in close proximity are; the Duck Rock Resort and Gas station, nursing station, municipal office and the LCBO. Enjoy all the north has to offer (id:28392)
RE/MAX Parry Sound Muskoka Realty Ltd.
24 Bellehumeur Road
Tiny, Ontario
Elevate your living experience with this stunning new build, a fusion of modernity and comfort, spanning 1796 square feet. This 3-bedroom, 3-bathroom haven offers an unparalleled opportunity to enjoy luxury living in an awe-inspiring package. The open-concept layout unites living, dining, and kitchen spaces, creating an inviting atmosphere for relaxation and entertainment. The kitchen boasts sleek finishes, and a central island, perfect for both chefs and guests. A double-car garage offers practicality and style, blending functionality and aesthetics. Beyond the abode, the allure of Georgian Bay is just a stroll away, offering leisurely walks to the tranquil shores. This residence is not just a house but an opportunity to live a lifestyle characterized by comfort and adventure. The 1796 square feet home is an exquisite symphony of design, offering a sanctuary to unwind or a haven for entertaining. Don't miss out on this exceptional opportunity to own a piece of modern architectural marvel tailored to your desires. (id:28392)
RE/MAX Right Move Brokerage
Lot 17 Macintyre Road
Kawartha Lakes, Ontario
Back lot off Canal Lake. Large building lot. If using Google Maps, search Mackintyre for directions and go to sign. (id:28392)
Exp Realty Brokerage
Exp Realty
89 Argyle Street
Melancthon, Ontario
Nestled on a sprawling 1-acre lot graced with mature trees and lush greenery, this charming 2 bedroom, 1 bathroom bungalow promises a serene and nature-infused lifestyle. Located in a tranquil setting, the property offers a delightful escape from the hustle and bustle of city life. The living room features a massive stone fireplace that exudes warmth and rustic charm. The cathedral ceiling, adorned with wood accents, enhances the room's spacious and inviting atmosphere, making it an ideal space for gatherings, relaxation, and creating lasting memories with loved ones. The kitchen is a bright and welcoming space, illuminated by natural light that streams in through large windows. The center island provides extra seating and the open layout allows for easy interaction with guests while cooking. A unique spiral staircase connects the main floor to the basement, adding a distinctive touch to the home's design. The additional space in the basement can be customized to suit your needs, whether as a recreational area, a home office, or a workshop – the possibilities are endless. The attached 2-car garage has direct access to the basement, which allows for convenience. This property features a large curved driveway with ample space for parking as well as designated areas for vegetable gardens, where you can cultivate your own fresh produce. The expansive backyard is lined with mature trees and backs onto farmer's fields and green space. With the OFSC trail just a stone's throw away and the brand new park nearby, it is an ideal location for connecting with the outdoors. Overall, this home offers the perfect blend of coziness and functionality, making it a place where lasting memories are created. (id:28392)
Royal LePage Locations North (Collingwood Unit B) Brokerage
82 Macintyre Road
Kawartha Lakes, Ontario
Lovely level and dry waterfront lot. Approximately 112 feet on the Canal Lake, part of the Trent Severn System. Private but close to golfing. If using Google Maps, search 82 Mackintyre for directions. (id:28392)
Exp Realty Brokerage
Exp Realty
36 15c (Huckleberry) Island
Carling, Ontario
Escape to a Cozy 2-Bedroom Cottage on Huckleberry Island – Your Georgian Bay Retreat Awaits! This is your chance to own a rare gem on Huckleberry Island – don't miss out! This charming cottage's stunning cathedral ceilings will take your breath away and it's only a short boat ride from various marinas and boat launches in the area. Fully furnished and ready for immediate enjoyment, this off-grid cottage now boasts modern amenities thanks to the new solar system and panel, generator and propane appliances. You'll love the convenience of a 3-piece bath, an outhouse and a new septic and pump system installed in 2022. Additionally, the water pump and lines have been updated for added security. A wood stove and insulation keeps the cabin warm and cozy in the spring and fall, while outside, you can enjoy scenic views of the classic Georgian Bay shoreline. Nature lovers and outdoor enthusiasts will delight in exploring numerous walking trails throughout Huckleberry Island. For added enjoyment, Hole in the Wall, a renowned attraction, is just a few minutes boat ride away. Don't hesitate – secure your incredible Georgian Bay retreat on Huckleberry Island now! (id:28392)
Royal LePage Team Advantage Realty
Lot 8 Nelson Lake Road
Magnetawan, Ontario
Enjoy 265 acres with year round access on a municipal road. 3 properties are being sold together and have ATV trails throughout the entire acreage. The stream has large pools throughout and is home to speckled trout and large mouth bass. There is wildlife activity including moose, deer, small game and waterfowl. There is a personal sand and gravel pit on the 65 acre parcel. (id:28392)
RE/MAX Parry Sound Muskoka Realty Ltd.
161 Stonebrook Way
Markdale, Ontario
Introducing 161 Stonebrook Way, a haven in the charming town of Markdale. This brand-new 3-bedroom, 2 ½ bathroom townhome redefines the essence of carefree living, offering an exquisite blend of convenience and contemporary open-concept design. Step into the low-maintenance main floor, featuring tasteful wood-like ceramic tile that exudes elegance. The thoughtfully designed kitchen is not only a feast for the eyes but offers ample storage and all the amenities for your daily cooking needs. Whether you prefer intimate dining at the table or casual gatherings around the kitchen island, this space caters to your desires. The spacious open-concept living area seamlessly connects to your fully fenced yard, ensuring a worry-free environment for your little ones or pets to run and play. Convenience is at your fingertips with direct access to the oversized single-car garage from inside, offering both storage space and room for your family vehicle. The upgraded wood railing adds a warm welcome to the foyer, while the sleek black hardware sprinkles a touch of sophistication throughout the home. The upper level takes comfort to the next level. Here, you'll find three generous bedrooms, including a primary suite that even the most discerning tastes will cherish. The primary suite boasts a spa-like ensuite bathroom, creating your personal sanctuary and a spacious walk-in closet. Two additional bedrooms are perfectly sized to suit your needs, while the main bathroom offers ample space for the entire family's morning routines. Bid farewell to the chore of lugging laundry up and down the stairs; your washer and dryer are conveniently located on the same level where 95% of all laundry is generated. Nestled in the picturesque enclave of Markdale, you'll enjoy seamless access to shopping, dining, and the area's natural splendors, all just moments from skiing and hiking trails. Don't let the opportunity slip away. It's more than a home; it's the perfect place to call your own. (id:28392)
Keller Williams Experience Realty Brokerage
32 Capilano Court
Barrie, Ontario
Welcome to 32 Capilano Court - In this highly sought after area homes like this do not come up often! Featuring 6 bedrooms, 6 baths, this Gregor Built Executive Home backs onto environmentally protected land with a finished walkout basement with separate entrance and has triple car garage. This incredible single family home is 2,841.70 square feet AG, approximately 4,100 square feet finished and has more than enough space to add a gym or home theatre. This home would be perfect for a multigenerational or large family. Stairs are not a problem if you are caring for a loved one, as this home has an elevator taking you from top to bottom with ease . Hardwood flooring and staircase, three gas fireplaces, separate entrance, exceptional entertaining space, 9ft ceilings, sound proofed ceiling in basement, granite countertops, second laundry with a private, spacious backyard. New shingles in 2017, sprinkler system and wiring for hot tub. Quiet Cul de sac, close to schools, movies, shopping, restaurants, hospital, easy access to highway 400 to head North to the cottage or South to the airport, hiking trails and so much more! Take time to visit this one for yourself! (id:28392)
Century 21 B.j. Roth Realty Ltd. Brokerage
157 Springside Crescent
The Blue Mountains, Ontario
NEW MODERN DESIGN HOME IN BLUE MOUNTAIN – This luxurious and popular open concept four bedroom four bathroom Blumont Freestyle Model Elevation B with 3984 sq.ft. above grade is offered fully furnished and ready to enjoy. The sumptuous living room and fun games room are perfect for a relaxing evening after a day on the slopes of skiing or boarding. Situated on arguably the best corner lot in the Blumont community with gracious dimensions of 75 ft. by 131 ft. and 118 ft. at the rear to curb. Upgraded gourmet kitchen with quartz countertops including upgraded Bosch appliances and LG washer and dryer. More upgrades include interior and exterior pot lights, custom blinds and garage door opener. Upgraded tiles throughout flooring and bathrooms. Gas lines. Home Automation subscription is included for 3 years from October 2023 that includes video camera, water detection and remote control of thermostat. Tarion warranty applies. Unspoiled basement with upgraded large windows and rough in. Bring your own finishing touches to the basement for a potential total of 5350 sq. ft. of living space. Step outside to the deck and balcony to enjoy the panoramic views of the ski trails. This outstanding home is nestled up against the backdrop of Blue Mountain Resort and Village, Ontario’s most popular four season resort. The Blumont community is serviced by the Blue Mountain Village Association’s convenient Shuttle Bus taking homeowners to and from Blue Mountain Village and the ski trails. 0.5% BMVA one-time entry fee applies to the purchase price of the home. Imagine you and your family enjoying themselves for years to come in this spectacular home. THE SELLER IS OFFERING A VENDOR TAKE BACK MORTGAGE FOR TWO YEARS AT A 2% INTEREST RATE ON 50% OF THE PURCHASE PRICE. (id:28392)
RE/MAX At Blue Realty Inc.
40 Corbett Drive
Barrie, Ontario
Why Rent! Here is a great opportunity for first time buyer. Own a DETACHED home with a large, fenced lot. Priced like a townhome. Clean and freshly painted, it's move in ready. Spacious living area with walk-out to deck. 3+1 bedrooms, 2 baths with extra room at front of the house was once the garage. New furnace.’19, windows '19. Very much a family friendly neighbourhood. Walk to Georgian College, RVH, trails and beaches of Lake Simcoe. Transit, shopping nearby. Easy access to HWY 400 & HWY 11. Make this your home in desired East Barrie. (id:28392)
RE/MAX Crosstown Realty Inc. Brokerage
178 Bruce Street S
Thornbury, Ontario
Discover this delightful 2-bedroom, 1 ½ bathroom residence boasting 1,673 square feet of living space. Situated on a generous 63 by 165-foot lot, this property includes a detached garage and a 9 x 15-foot shed, providing ample space for your storage needs. Whether you're a first-time homebuyer, a single individual, a couple, or a young family, this home offers versatility and potential. With room to expand the existing house, you can customize it to your liking. The property's prime location is directly across the road from the Library and the elementary school, making it ideal for families with young children. Additionally, you'll be just 5 blocks away from the picturesque Georgian Bay and a mere 3 blocks from downtown Thornbury, offering convenience and easy access to amenities. Affectionately known as the Christmas Tree House, the current owner decorates a towering spruce tree in the front yard with festive lights every year, adding a touch of holiday magic to the neighborhood. Enjoy the privacy of the back deck and yard, perfect for relaxation and outdoor gatherings. This in-town gem offers an excellent opportunity for a variety of buyers and provides the space and charm you've been looking for. (id:28392)
Royal LePage Locations North (Thornbury)












