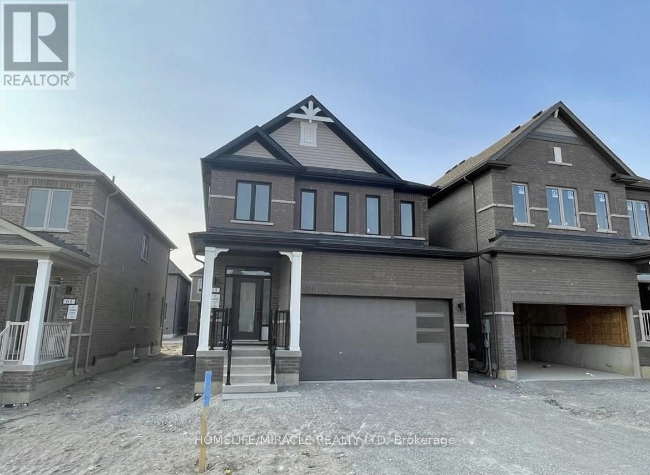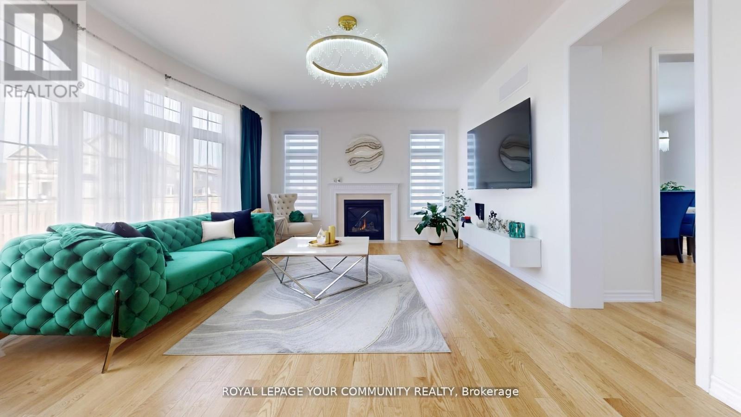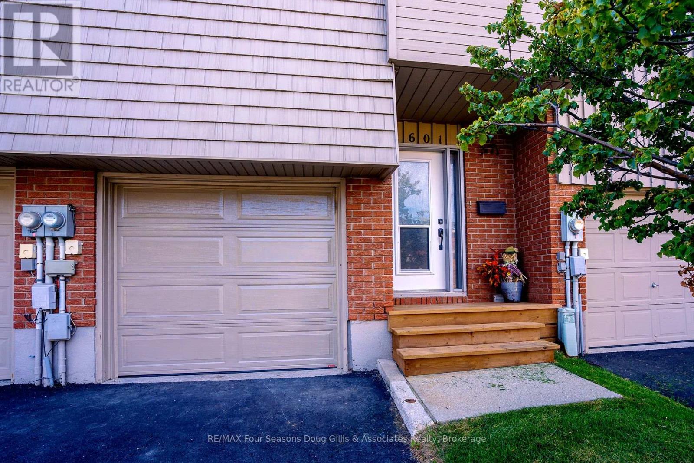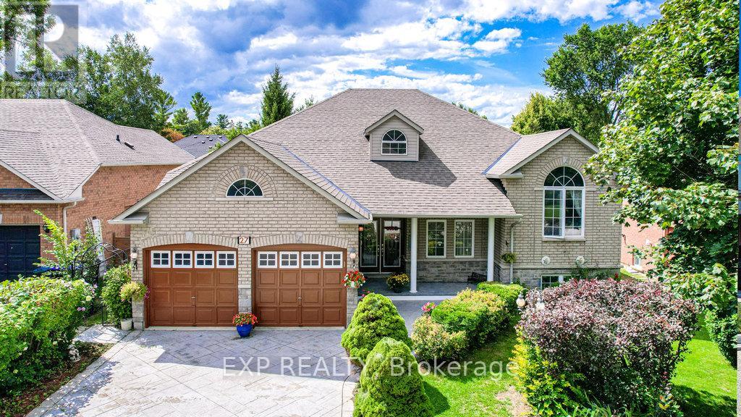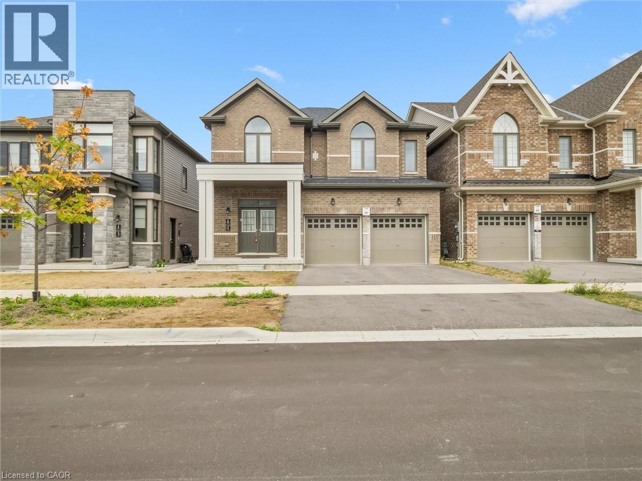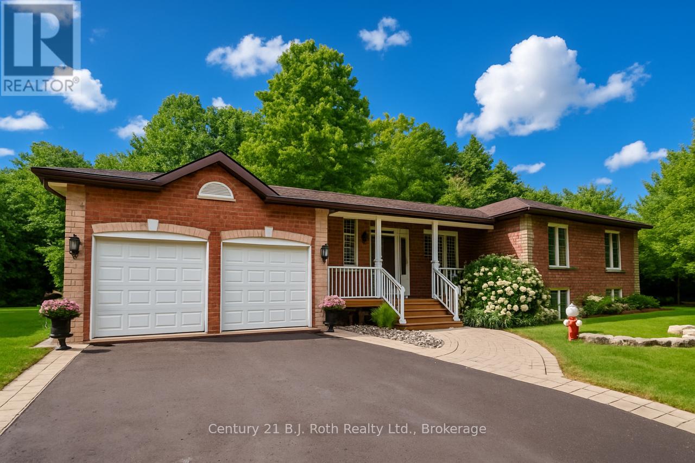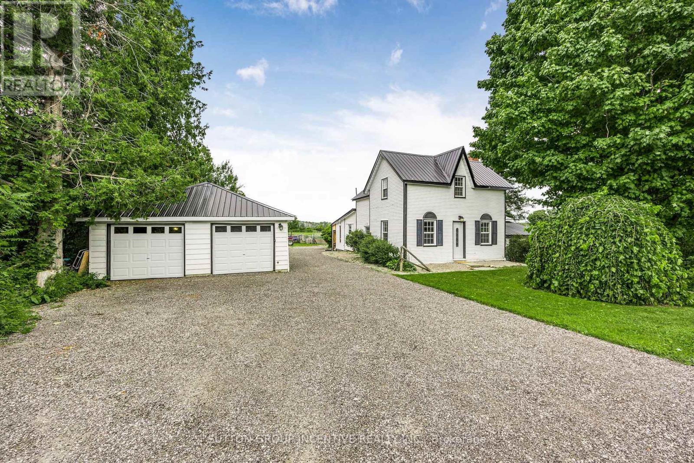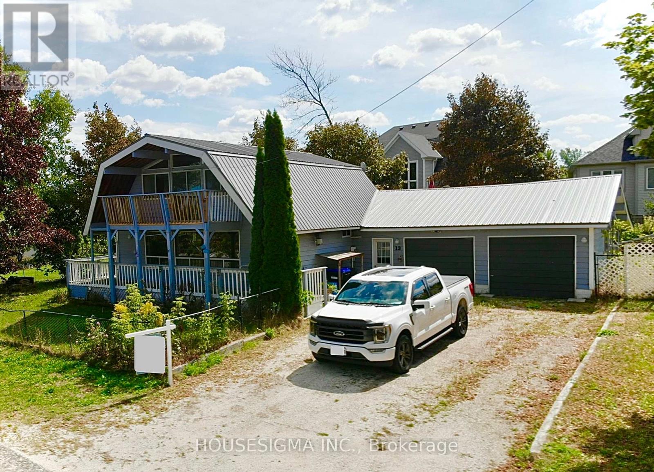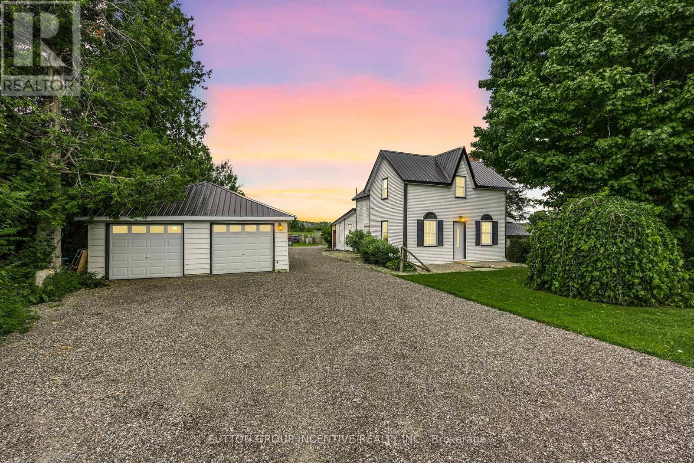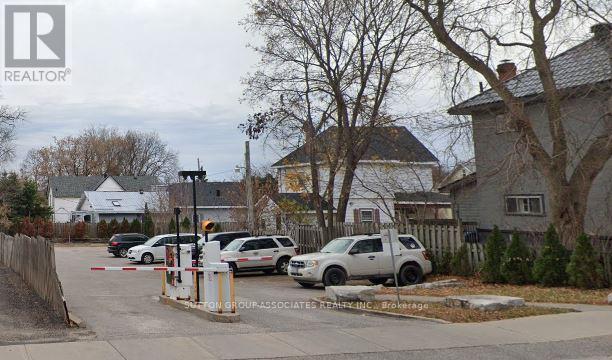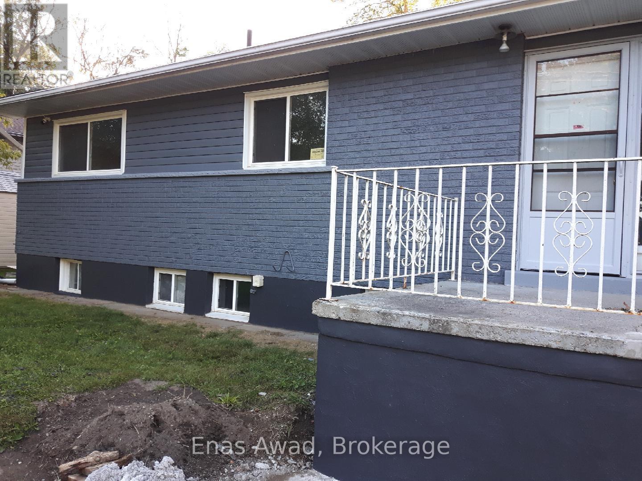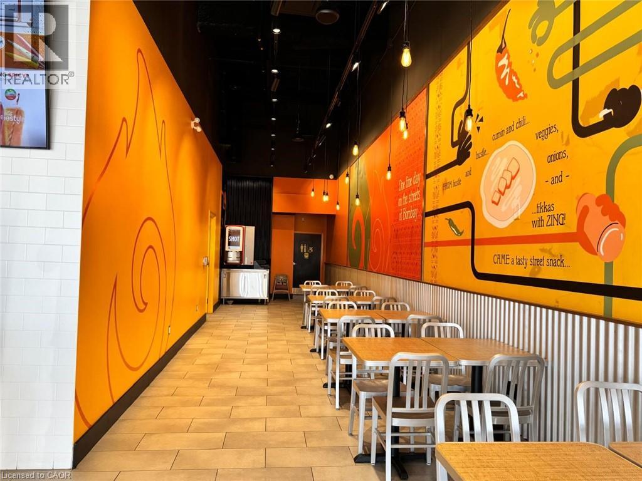63 Shepherd Drive
Barrie, Ontario
Indulge In Modern Elegance 2-Storey Detached 4 Bedroom With 3 Washrooms. Home Has Many Updates And Upgrades!!! The Open-Concept Design Seamlessly Connects The Great Room, Dining Area, Chef's Kitchen And Breakfast Area. The Kitchen Is Equipped With Stainless Steel Appliances, Custom Cabinetry, And Expansive Countertops, Which are perfect for both everyday meals and entertainment. The Great Room Features Large Window, Pot Lights And Fireplace. No Carpet. Large Windows And Sliding Door To Backyard Flood The Interior With Natural Light And Offer Picturesque Views Of The Private Backyard. The Primary Bedroom Has A Luxurious 4 Piece Ensuite With Freestanding Tub And Separate Glass Shower. All 4 Bedrooms come with W/I Closet. Great Family Friendly Location Close To All Amenities. (id:58919)
Homelife/miracle Realty Ltd
1072 Wickham Road
Innisfil, Ontario
Your Luxury Upgrade - No Stress, No Hassle, Its All Done for You! Welcome to this stunning, fully upgraded 4-bedrooms, 5-bathrooms home in the prestigious, family-oriented neighbourhood of Innisfil. The property offers over 4,000 sq ft of beautiful living space (including finished basement) and large private fenced backyard. Step through double front doors into a bright, open-concept layout featuring 9-ft ceilings and gleaming hardwood on main and porcelain floors throughout. The fully upgraded kitchen features large breakfast area overlooking private backyard, refinished cabinets, quartz counters, a stylish back splash, under cabinet lighting, premium Cafe appliances, and walk in pantry. Added pot lights and new modern light fixtures throughout the entire house. A custom TV feature wall in the living area adds a luxurious touch, while refinished stairs enhance the home's elegant flow. All bathrooms, including the powder room, have been fully updated with modern finishes and new faucets. The primary bedroom offers his and hers walk-in closets, a luxurious renovated spa-like ensuite with soaker tub and stand up shower. A Jack & Jill bathroom connects Bedrooms 2& 3, while Bedroom 4 features its own private ensuite and walk in closet. The fully finished basement adds incredible value with a large living area, one spacious bedroom with two big closets, a walk-in closet, a stylish wet bar, and a theatre room with extra soundproofing. The basement powder room has a rough-in for a shower. The spacious and convenient 2nd floor laundry room includes cabinetry and a sink. Additional features include a 2-car dry walled garage with an EV charger, a sump pump. This home is freshly painted and includes water softener, and a brand new central vacuum. A move-in condition home that is facing a future park! Close to Orbit development.: (id:58919)
Royal LePage Your Community Realty
601 Tenth Street
Collingwood, Ontario
Welcome to 601 Tenth Street in Collingwood! This recently updated townhouse condo offers the perfect blend of comfort, style, and convenience with 1992 sq. ft. of finished living space. Featuring three bedrooms and three bathrooms, its an excellent fit for first-time buyers, families, or investors. The main floor features a bright, open-concept layout with a sunken living room, wood-burning fireplace, and walkout to a private patio. The brand-new kitchen showcases all new appliances, while updated lighting and thoughtful improvements throughout the home create a warm, modern atmosphere. Upstairs, the primary bedroom includes a private balcony and a two-piece ensuite an ideal retreat at the end of the day. The finished lower level adds versatile living space, perfect for a family room, home office, or guest area. An attached garage and additional parking located just off the backyard provide extra convenience. The complex also offers a shared pool, enhancing the low-maintenance condo lifestyle. Situated on the bus route and just minutes from downtown Collingwood, you'll enjoy quick access to shopping, dining, schools, trails, and the waterfront. This move-in ready townhouse condo is a fantastic opportunity to start fresh, downsize with ease, or invest in one of Ontario's most desirable four-season communities. (id:58919)
RE/MAX Four Seasons Doug Gillis & Associates Realty
27 Green Pine Crescent
Wasaga Beach, Ontario
MUST SELL!! Welcome to Wasaga Beach, where this charming 3+2 bedroom raised bungalow on a 59 ft x 122 ft lot, offers both comfort and versatility in a peaceful family-friendly pocket. This 1996 sq ft main floor features three spacious bedrooms, each with its own bathroom, a rare find that makes busy mornings a breeze. Bright living areas provide plenty of room for family life and entertaining. The finished 1531 sq ft lower level includes oversized bedrooms, a full 4-piece bathroom, and multiple living areas ideal for an in-law suite, guest space, or teen retreat. Set on a school bus route and close to beaches, shopping, dining, and easy highway access, this home combines convenience with lifestyle. If you've been looking for a property that can adapt to your family's needs whether its extra space, in-law potential, or room to grow this one checks all the boxes. (id:58919)
Exp Realty
6 Bannister Road
Barrie, Ontario
Only 3 Yrs New, Bright and specious detached home offering Over 3000 square feet of beautiful living space and the builder finished basement as unit 1. A perfect combination of modern comfort and luxury, this 4+2 bedroom 5 washroom property is ideal for any family plus income. The main floor features hardwood floors, massive windows & a very spacious dining & living room w/ fireplace. The lovely kitchen boasts granite countertops, a center island & a large & bright breakfast area. Up the stairs, the master bedroom offers a walk-in closet & a 5pc ensuite. the other primary bedroom highlights a 3pc ensuite & a spacious closet. An additional shared four-piece bathroom serves the remaining 2 bedrooms, providing convenience and functionality for the entire family. The Builder finished basement featuring 2 bedrooms, 1 washroom & a separate kitchen (unit 1) is a great addition to this already wonderful property. Located Minutes away from the Go Train station, Costco, HWY400, Schools, Recreation and Big box stores, golf courses, walking trails and all other amenities. (id:58919)
RE/MAX Gold Realty Inc
1 Blackcomb Drive
Oro-Medonte, Ontario
Don't Miss This Stunning, Meticulously-Maintained Brick Bungalow Situated On Over 2.2 Acres Of Private & Pristine Landscaped Bliss! As You Pull Onto The Massive Paved Driveway With An Intricate Interlock Border, You'll Immediately Feel Relaxed & Begin To Unwind. Once Inside, You'll Notice That No Detail has Been Spared With This Beautiful Property. Some Of The Highlights Include: Gleaming White Oak Hardwood Floors, A Shiplap Vaulted Ceiling In The Living Room Complete With Showstopping Faux Beam, A Recently Renovated Kitchen (2025) With Honeycomb Tile Backsplash & Quartz Countertops, A Bright & Cozy Sunroom Right Off Of The Dining Room With Its Own Walkout To A Separate Deck Overlooking The Expansive Side Yard, Recently Renovated Main Floor Bathrooms With Heated Floors & Total Peace Of Mind With A Wired-In Generac Generator. The Primary Bedroom Comes Complete With A Stylish Slat Accent Wall, 3-Pc Ensuite & Spacious Walk-In Closet. The Lower Level Features A Bright & Airy Rec Room With Gas Fireplace, A 4th Bedroom Or Office With Its Own 2-Pc Ensuite And Endless Storage Space. Outdoor Enthusiasts Will Love The Attached Double Car Garage & Two Exterior Sheds To Help With Whatever Project You Can Dream Up. Ideally Located Only Minutes From Major Highway Access, Ski Hills, Walking Trails, Several Amenities & Restaurants, While Still Providing Your Very Own Piece Of Tranquility Amongst Nature. This Home Truly Has It All! (id:58919)
Century 21 B.j. Roth Realty Ltd.
665 4 Line S
Oro-Medonte, Ontario
Farm business listing which includes land, buildings, agricultural equipment tractor, cultivator, plow, steel livestock gates, electric fencing, assignment of business name if required. NOTE: Any HST is payable by purchaser, vendor will accept HST waiver if purchaser has HST business number. The waiver documentation must be completed in a manner acceptable to Revenue Canada. LOOKING FOR THE PERFECT FARM! RARE SHANTY BAY UPDATED ORIGINAL DAIRY FARM HOUSE BUILT IN APPROX 1850! 5 ACRE FARM AGRICULTURAL ZONED PROPERTY WITH A DETACHED 2 BAY GARAGE INCLUDING A BONUS HEATED AND AIR CONDITIONED SUITE WITH ITS OWN BATHROOM PERFECT FOR EXTENDED FAMILY/OFFICE/GYM! THERE IS A BUNKIE CURRENTLY USED AS A TACK ROOM PLUS A CONCRETE BLOCK WORKSHOP AND A STABLE WITH 4 STALLS & A LOFT. THE ATTACHED ROOF SILO IS UTILIZED TO STORE WOOD.THE STABLES HAS A YEAR ROUND WATER SUPPLY. THE LAND IS DIVIDED INTO 5 PADDOCKS WITH THE FENCING BEING EITHER WOVEN WIRE OR WOOD. THE MAIN DWELLING HAS 3 BEDROOMS AND 2 BATHS WITH A BRIGHT OPEN LAYOUT, THE SOUTH ADDITION HAS BEEN USED AS AN IN LAW SUITE. TO THE SOUTH WEST THERE IS A ORCHARD WITH HERITAGE APPLE TREES, THIS PADDOCK INCLUDES A CHICKEN COOP AND A VEGETABLE PLOT. ADJACENT TO THE RIDING RING THERE IS A VINEYARD OF MARCOTTE GRAPEVINES. THE SOILS ARE FERTILE,WELL DRAINED SANDY LOAM. THE FARM HAS BEEN CHEMICAL FREE SINCE 2006. CROPS GROWN INCLUDE WHEAT,GARLIC AND POTATOES. THE MAPLE TREES ON THE PROPERTY PERIMETER HAVE BEEN TAPPED FOR SYRUP PRODUCTION. THE PROPERTY HAS BEEN USED AS A FARM BUSINESS. THE PROPERTY HAS A ABUNDANCE OF NATIVE PLANTS AND WILDLIFE INCLUDING A FAMILY OF AMERICAN GOSHAWKS,TREE FROGS & HUMMINGBIRDS. AT THE END OF LINE 4 THE LAKE CAN BE ACCESSED BY KAYAK & A LITTLE FURTHER THERE IS A BOAT LAUNCH IN SHANTY BAY. THE ORO TRAIL IS 1 KM FROM THE PROPERTY. ALL THIS WITHIN MINUTES TO BARRIE!! (id:58919)
Sutton Group Incentive Realty Inc.
13 Bayview Avenue
Wasaga Beach, Ontario
Dont Miss This Incredible Opportunity! Own two spacious lots with an existing home in a prime location, just steps from the stunning shores of Georgian Bay and only minutes to Collingwood and Wasaga Beach. Experience the best of four-season living: The Blue Mountains nearby for world-class skiing, hiking, and outdoor adventures; Wasaga Beach, home to the longest freshwater beach in the world; Collingwood, offering every amenity you need, from dining and shopping to healthcare and recreation. This 3+1 bedroom, 2 full bathroom home features: 2-car garage, private backyard, Plenty of potential to renovate, expand, or build your dream home. This unique offering combines location, lifestyle, and valueperfect for a weekend retreat, future build, or investment property. (id:58919)
Housesigma Inc.
665 4 Line S
Oro-Medonte, Ontario
LOOKING FOR THE PERFECT HOBBY FARM! RARE SHANTY BAY UPDATED ORIGINAL DAIRY FARM HOUSE BUILT IN APPROX 1850! 5 ACRE HOBBY FARM AGRICULTURAL ZONED PROPERTY WITH A DETACHED 2 BAY GARAGE INCLUDING A BONUS HEATED AND AIR CONDITIONED SUITE WITH ITS OWN BATHROOM PERFECT FOR EXTENDED FAMILY/OFFICE/GYM! THERE IS A BUNKIE CURRENTLY USED AS A TACK ROOM PLUS A CONCRETE BLOCK WORKSHOP AND A STABLE WITH 4 STALLS & A LOFT. THE ATTACHED ROOF SILO IS UTILIZED TO STORE WOOD.THE STABLES HAS A YEAR ROUND WATER SUPPLY. THE LAND IS DIVIDED INTO 5 PADDOCKS WITH THE FENCING BEING EITHER WOVEN WIRE OR WOOD. THE MAIN DWELLING HAS 3 BEDROOMS AND 2 BATHS WITH A BRIGHT OPEN LAYOUT, THE SOUTH ADDITION HAS BEEN USED AS AN IN LAW SUITE. TO THE SOUTH WEST THERE IS A ORCHARD WITH HERITAGE APPLE TREES, THIS PADDOCK INCLUDES A CHICKEN COOP AND A VEGETABLE PLOT. ADJACENT TO THE RIDING RING THERE IS A VINEYARD OF MARCOTTE GRAPEVINES. THE SOILS ARE FERTILE,WELL DRAINED SANDY LOAM. THE FARM HAS BEEN CHEMICAL FREE SINCE 2006. CROPS GROWN INCLUDE WHEAT,GARLIC AND POTATOES. THE MAPLE TREES ON THE PROPERTY PERIMETER HAVE BEEN TAPPED FOR SYRUP PRODUCTION. THE PROPERTY HAS BEEN USED AS A FARM BUSINESS. THE PROPERTY HAS A ABUNDANCE OF NATIVE PLANTS AND WILDLIFE INCLUDING A FAMILY OF AMERICAN GOSHAWKS,TREE FROGS & HUMMINGBIRDS. AT THE END OF LINE 4 THE LAKE CAN BE ACCESSED BY KAYAK & A LITTLE FURTHER THERE IS A BOAT LAUNCH IN SHANTY BAY. THE ORO TRAIL IS 1 KM FROM THE PROPERTY. ALL THIS WITHIN MINUTES TO BARRIE!! (id:58919)
Sutton Group Incentive Realty Inc.
50 Dunedin Street
Orillia, Ontario
Prime Investment Opportunity **Parking Lot & Rental Property in Orillia.** Don't miss this rare opportunity to own a **high-traffic parking lot** in Orillia, located directly across from the emergency entrances of Soldiers Memorial Hospital. Featuring **13 parking spaces** with continuous demand, this property generates excellent income and is equipped with a **modern remote-controlled entry, on-site camera and exit gate system** for easy operation. Also included is a **1,100 sq. ft. rental home**, currently leased with tenants covering utilities, featuring a **new furnace and re-shingled roof**. Sold as-is, the property offers excellent redevelopment potential, including **removing the existing home for new-build opportunities or potential lot severance**. With **HC2 zoning**, the site permits **a wide range of uses**, such as senior housing and residential developments. As Orillia's waterfront continues to transform with new condos, this location presents an outstanding investment opportunity. L Shape Lot: Parking Lot 46 ft x 152 ft depth, House 75 ft x 68 ft depth. (id:58919)
Sutton Group-Associates Realty Inc.
22 Olive Crescent
Orillia, Ontario
Welcome to 22 olive cres. This is a large single family home (plus) 2 in-law legal suites.The main home offers 5 bedrooms, 2 living rooms, 2 full bathrooms , open concept kitchen/dining/living room and 2 covered verandas with views of Lake Simcoe. The 2 in-law legal suites are fully equipped with their own full bathroom, kitchen, large bedroom and living room. This home is large enough for a multi-generational family. This still leaves 2 in-law suites for other family to visit or live there or rent them out to students at Lake University or Georgian College to help pay the mortgage (one is currently rented at $1149/mth). So many configurations to work with. It has a huge backyard for the family and pet. This home is being updated (TBF in Oct ) with NEW interior doors, flooring, trim, bathrooms, kitchen and appliances. It is located across the road from multi-million dollar lakefront homes. Great family fun can be found at city of Orillia Kitchener Park, located ~300ft away with a beach area and a boat launch. Use it to paddle board, canoe or ice fish in the winter or enjoy watching ball games at the park. It's on a huge, very private lot of 0.4 Acre that can possibly accommodate building another residence (garden suite) in the backyard, with the new owner getting proper approval. New shingles, attic insulation and siding 2015. Buyers or agents confirm all measurements. (id:58919)
Enas Awad
197 N Queen Street Unit# C
Toronto, Ontario
Restaurant Space for Rebranding Prime Big Box Plaza! Sherway Garden Plaza | Anchored by Walmart, Home Depot, Best Buy & Sherway Gardens Mall Looking to establish or expand your restaurant brand? This is the perfect opportunity! *High-traffic, premium location surrounded by top national retailers Sherway Garden Plaza | Anchored by Walmart, Home Depot, Best Buy & Sherway Gardens Mall * Strong footfall & excellent visibility with consistent customer flow Loyal customer base ideal for rebranding and long-term growth Perfect for owner-operators or savvy investors. Turnkey setup start operating and earning from day one (id:58919)
Homelife Miracle Realty Mississauga
