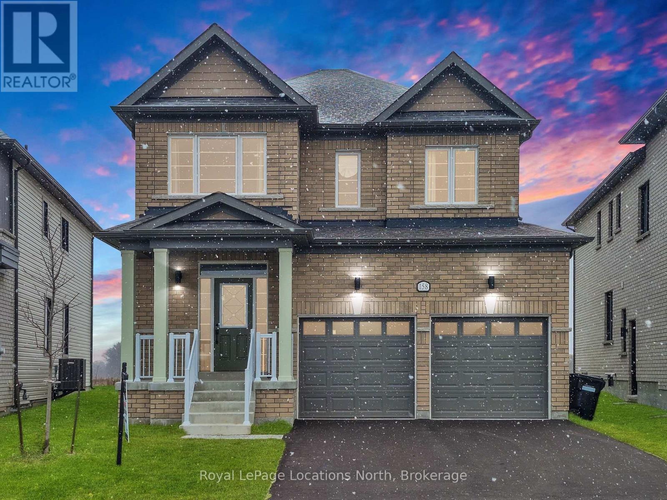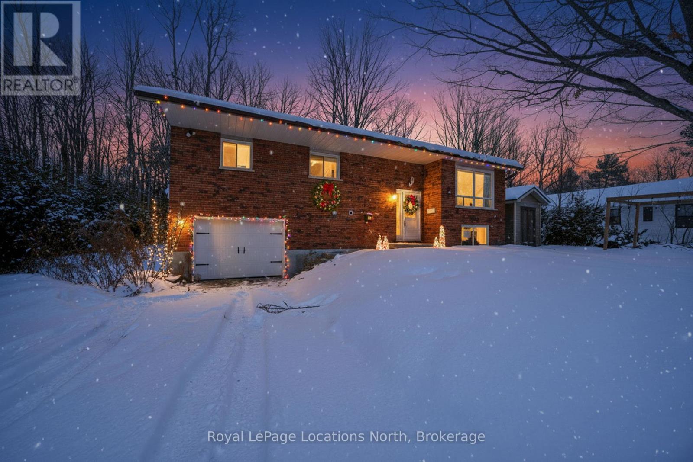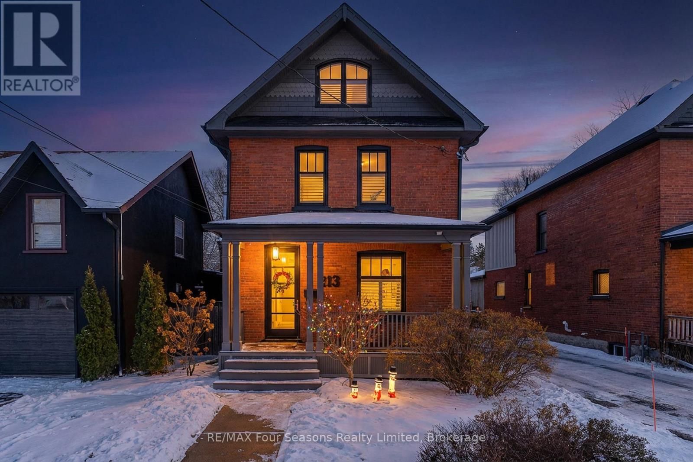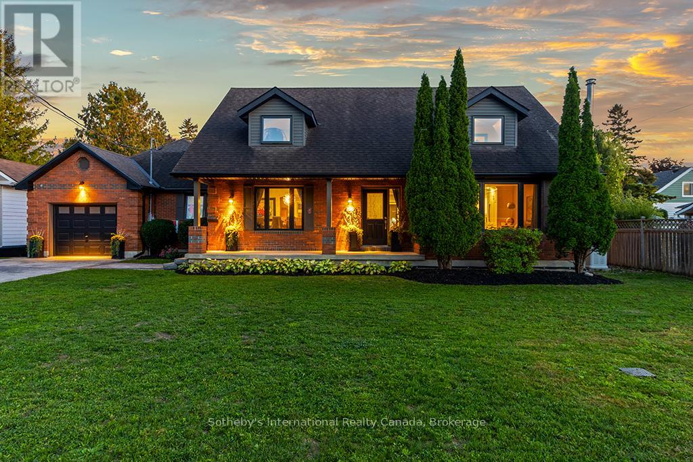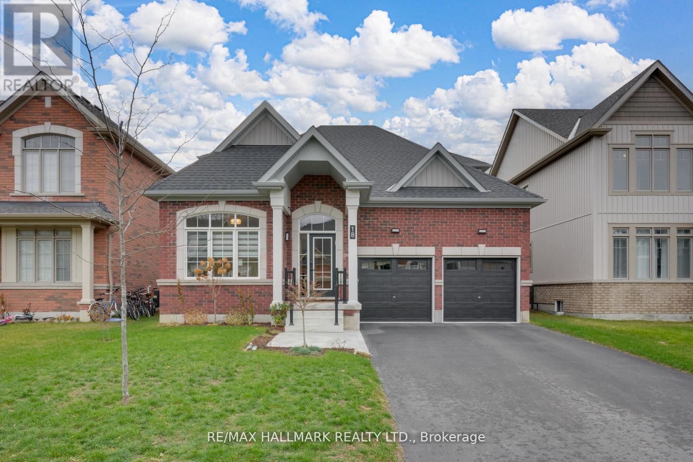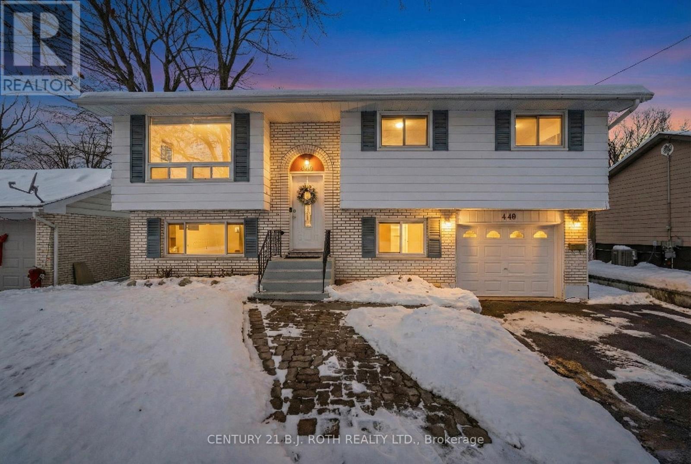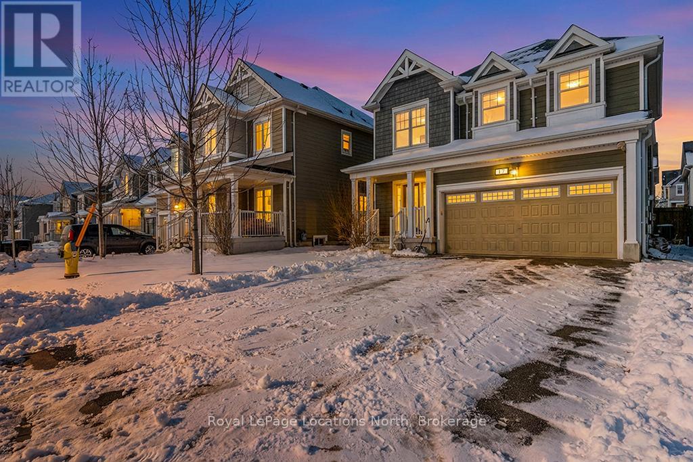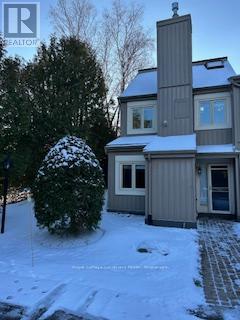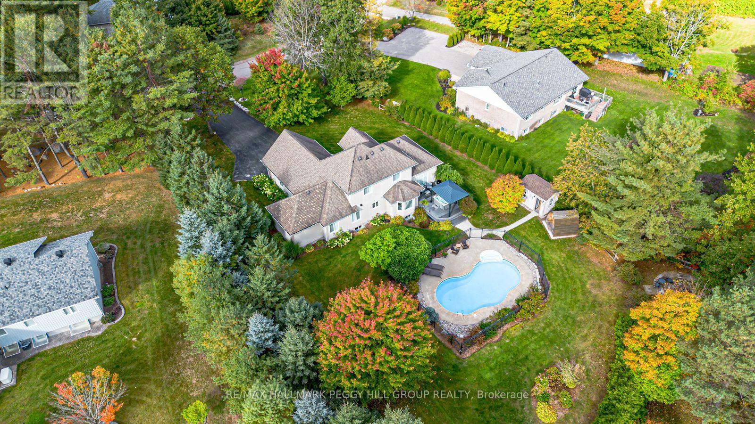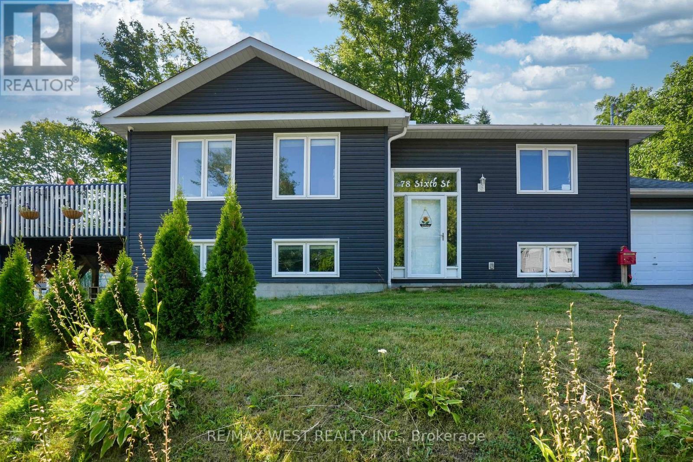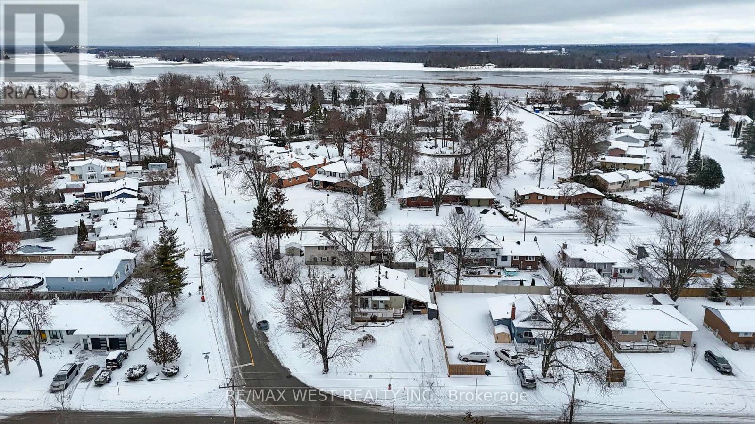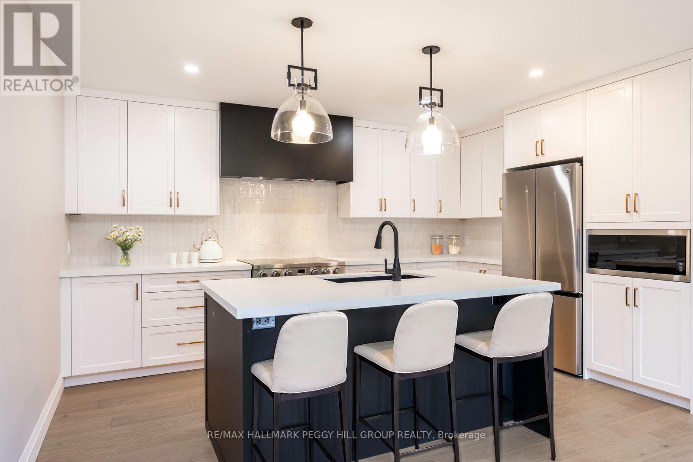158 Union Boulevard
Wasaga Beach, Ontario
Detached, all brick home! Outstanding value for a 4 bed, 4 bath property. This modern and chic, property is nestled within South Bay at Rivers Edge, Wasaga Beach. Built in 2023 by Lancaster Homes. Walk to Wasaga Beach Public Elementary School! Bright and spacious -you can feel the 'wow' factor from the moment you walk through the door. **Main Floor: Vinyl flooring, kitchen with stainless steel appliances, quartz kitchen countertops, living/dining areas and powder room. **Upper Floor: 4 spacious bedrooms, along with 3 full bathrooms & laundry room. **Basement: unfinished with plenty of storage space and bathroom rough in. Double car garage with inside entry. Just a short walk away from a pond & trail system. Easy access to Playtime Casino, Costco (under construction), Collingwood & Blue Mountain for additional amenities. Wasaga Beach is buzzing with development - the timing couldn't be any better to make a purchase! Ideal for families, military relocations and individuals looking for a 'work-life' balance. Enjoy the 4 seasons with plenty of outdoor activities at your doorstep. (id:58919)
Royal LePage Locations North
40 Rue Vanier
Tiny, Ontario
Welcome to this beautiful 3+ bedroom detached, all brick bungalow In the sought-after Tiny Beaches! Renovated with a kitchen remodel, upgraded main bath w/heated flooring, and Central A/C. Large picturesque 80 x 132.5 ft lot on a quiet tucked away street, just steps from the stunning beaches of Georgian Bay! Modern O/Concept Kitchen / Dining /Family Room w/ slider to spacious deck over looking privately hedged rear yard! Full finished basement boasts a generous recreation room with a cozy gas fireplace, a second 3 piece bath/laundry area, and a bonus office / 4th bedroom (no closet). Newer outdoor garden shed for plenty of extra storage! This lovely, solid home Is ideal for Buyers looking to get Into a fantastic residential area to either live full time, or for recreational living purposes! Quick possession available. Property is being sold 'As Is'. (id:58919)
Royal LePage Locations North
213 Birch Street
Collingwood, Ontario
OPEN HOUSE SUN 1-3 PM ~Red Brick Beauty! Timeless Elegance Meets Modern Luxury! 3 Bed/3 Bath (2194 sf. ~Lot Size 34 X 166). Discover refined living in one of Collingwood's most sought-after neighbourhoods. Perfectly positioned within walking distance to the vibrant historic downtown, scenic trails, and the sparkling shores of Georgian Bay. Stroll to the farmers' market or explore charming local amenities-everything is just moments from your doorstep. Thoughtfully curated with architectural detail, custom craftsmanship, and sophisticated finishes throughout, this residence provides an exceptional setting for modern living and effortless entertaining. MAIN FLOOR HIGHLIGHTS: Impressive modern kitchen with island/gas stove *Great room featuring expansive glass sliders opening to a private backyard oasis with patio and built-in BBQ *Formal dining room *Cozy main floor sitting room *Inviting covered porch *Chic powder room *Two gas fireplaces *Engineered hardwood flooring SECOND FLOOR HIGHLIGHTS: Luxurious primary suite with 5-piece ensuite/ heated floors *Spacious second bedroom *Stylish 4-piece bathroom *Convenient office THIRD FLOOR HIGHLIGHTS: Versatile third-floor bedroom-ideal as a potential art studio, craft room, or creative retreat UPGRADES AND ENHANCEMENTS *Gas furnace/boiler(2023) *Hot water on demand (2023) *2-tonne A/C (2024) *Sprinkler system (2023) *Freshly painted interior (walls/trim/ceilings, 2025) *Two gas fireplaces *Elegant window coverings *Rebuilt front porch & railings (2019) *Rebuilt side entrance deck & railings (2023) *Exterior paint/stain *Upgraded attic insulation *ENERGYWERX SCORE~ 81 (2024)- Very Efficient! LIFESTYLE AND LOCATION: Embrace the four-season lifestyle with world-class amenities at your doorstep: The sparkling shores of Georgian Bay, Blue Mountain Village ,Historic Downtown Collingwood: dining, shopping, cultural events, golf courses, biking & hiking trails. POTENTIAL to add garage/accessory unit~ Buyer to complete due diligence. (id:58919)
RE/MAX Four Seasons Realty Limited
196 Ninth Street
Collingwood, Ontario
ONE OF A KIND light-filled high-performance luxury home is perfectly located in the heart of Collingwood. Sustainably designed and thoughtfully renovated, it delivers what today's buyers want most: sophisticated comfort, lower energy costs, and healthier indoor air quality. Designed to enhance daily lifestyles, this home pairs modern comfort with premium eco-chic features. Connected to municipal hydro, gas, and water, it also incorporates a layered infrastructure that enables independent operation during outages or whenever the homeowner chooses to reduce reliance on external utilities. Featuring solar panels, an advanced water system, and a full gas generator. The integrated energy system provides exceptional resilience when needed. Inside, natural light fills refined spaces finished with timeless materials. The chef's kitchen includes premium appliances, a Panda marble island and stove surround, and Calacatta granite backsplashes. Living areas flow naturally, one centred around a European wood burning stove and the other around a sleek gas fireplace with a walkout to the solar heated pool and hot tub. A beautiful dining room with barn doors. The main floor primary suite offers direct garden access, a spa inspired ensuite, and double walk-in closets. A functional mudroom with garage entry, a dedicated laundry room, and a 2pc bath complete this level. Upstairs features three bright bedrooms and two full bathrooms. The finished lower level provides flexible space for a gym, guest suite, and a media room. Outdoors, nature and design blend seamlessly with a pool, hot tub, fire pits areas, fruit trees, vegetable beds, and raised herb gardens. This landscape is created for connection, nourishment, and tranquillity. Set on a 83.5 x 165 foot lot, moments from cafes, markets, trails, lake, golf clubs and the beautiful mountains. 196 Ninth represents innovation, sustainability, and modern elegance in perfect harmony. (id:58919)
Sotheby's International Realty Canada
18 Mclean Avenue
Collingwood, Ontario
This is more than just a home, it is a lifestyle. Located minutes from Downtown Collingwood, Blue Mountain Village, Sunset Point Beach, Millennium Park and the area's best trails and waterfront amenities, this home delivers an exceptional four season lifestyle in one of Ontario's most desirable communities. This beautifully upgraded bungaloft offers nearly 2,000 square feet above grade (MPAC) and has been enhanced with over $100,000 in recent improvements including a stunning new kitchen with Quartz countertops and granite sink as well as Custom Miralis cabinetry with pantry pullouts. This home also features soaring 20 foot ceilings giving it an open, luxurious feel. With three bedrooms in total, all featuring full or semi ensuites, everyone has their own space and your guests will never want to leave. The main level includes two bedrooms, with the second main floor bedroom ideal for elderly guests or extended family, along with convenient main floor laundry and inside access to the two car garage. The loft level offers a private third bedroom and additional living space. Hardwood flooring runs throughout with no carpetany where in the home. The backyard is low maintenance and features a beautiful deck with a gazebo that is perfect for relaxing or entertaining. The unfinished basement provides excellent storage or the opportunity to add even more living space. Situated on a lot with no sidewalk, this home also offers extra parking and easier maintenance year-round. (id:58919)
RE/MAX Hallmark Realty Ltd.
440 Barrie Road
Orillia, Ontario
Welcome to 440 Barrie Rd, Orillia. A beautifully maintained detached raised bungalow offering over 1,450 sq ft of bright, comfortable living space in a sought after, family oriented neighbourhood. The open concept main floor is warm and inviting, featuring a spacious kitchen that flows seamlessly into the living and dining areas, perfect for entertaining or everyday living. The main Floor also offers 2 sizeable bedrooms and a 4 piece bathroom, including a primary suite with a walk-in closet and convenient ensuite laundry. The fully finished basement is a standout, boasting oversized windows that flood the space with natural light, creating a bright and welcoming atmosphere. Enjoy a large bedroom with its own 4 piece ensuite, a spacious living area, and a walkout to your stunning backyard retreat. The outdoor space features a beautiful in-ground saltwater pool ideal for summer relaxation and entertaining. With in-law suite capability, the lower level is perfect for extended family or potential income. Located just one minute from Highway 11, commuting is a breeze. You're also only minutes from top local amenities including schools, parks, arenas, the hospital, Costco, and everything Orillia has to offer. (id:58919)
Century 21 B.j. Roth Realty Ltd.
17 Catamaran Drive
Wasaga Beach, Ontario
Charming 4-Bedroom Detached Home in Wasaga Beach's "Georgian Sands"! Step into bright, open-concept living with fresh paint, 9 ft ceilings, laminate flooring, and a cozy fireplace. The spacious kitchen features ceramic tile, stainless steel appliances, and a generous breakfast area with a walkout to the fully fenced backyard-perfect for children or pets. Upstairs, you'll find cozy broadloom carpeting, four sun-filled bedrooms with large windows, and a large primary bedroom with its own private ensuite. This level also includes an additional full bathroom and the convenience of second-floor laundry. The unspoiled basement is ready for you to personalize and finish to your taste, offering endless possibilities for added living space. The home offers a 2-car garage with indoor access and a side door, along with a welcoming covered front porch. Conveniently located minutes from Wasaga Beach, Walmart, golf courses, schools, shopping, and with easy access to major highways, this is the ideal family home in a growing community. (id:58919)
Royal LePage Locations North
587 Oxbow Crescent
Collingwood, Ontario
Nicely updated from top to bottom, End unit w/. 3 bedrooms, 2 full bathrooms, 2 walk outs. Open concept kitchen living area with vaulted ceilings & skylight . The feel is open, airy & bright w/ plenty of natural light. Large entrance with heated slate tile, separate mudroom/ laundry room, main floor 4 piece bathroom & 2 bedrooms, one w/ walk out to the back patio. Upstairs kitchen, stainless appliances, sliding doors to balcony off dinette area. Soaring vaulted ceiling in living room, w/ stone surround gas fireplace. The upper loft has the generous sized master bedroom, a walk in closet, ensuite & views of the ski hills. Builder upgrades include extra windows plus a walkout to the private back upper deck that is surrounded by cedar trees. Lovely place to call home, or for your week end getaways. This chalet style condo is situated in the tranquil setting of Living Waters Resort w/ access to walking & bike trails, Georgian Bay, skiing, golf & outdoor activities, shopping & restaurants . Transit bus close by. (id:58919)
Royal LePage Locations North
127 Goldfinch Crescent
Tiny, Ontario
EXPERIENCE A SHOWSTOPPING ESCAPE WHERE MODERN ELEGANCE MEETS RESORT-STYLE LIVING - HEATED POOL, SAUNA, & CHEF'S KITCHEN! Tucked away on a peaceful crescent just 7 minutes from Midland and Penetanguishene, this showstopping home offers resort-style living with easy access to hiking trails, golf courses, beaches, marinas, and the shimmering shores of Georgian Bay. Set on a private 0.91-acre lot, the striking stucco and stone exterior is paired with beautifully landscaped grounds and a tree-lined backdrop that elevates the curb appeal. An oversized driveway and 2-car garage accommodate 10+ vehicles, while a fully insulated shop with bay door access and hydro adds bonus workspace. Entertain with ease in the backyard oasis featuring a heated inground pool, an inground fire pit, a composite deck with a pergola, a 6-person jacuzzi, a sauna, and a pool house with its own washroom and washing station. Inside, the grand entry boasts 18' cathedral ceilings, sleek tile flooring, and a stainless steel and glass staircase, and flows into a bright and airy living space with 10' coffered ceilings, ambient halo lighting, and a cozy gas fireplace. The gourmet kitchen is a chef's dream with a Sub-Zero fridge/freezer, built-in dual ovens and gas range, heated floors, and a butler-style pantry with marble-inspired finishes, while the dining area features a bay window and walkout to the deck. The main floor also hosts a luxurious primary retreat with 10' coffered ceilings, a walk-in dressing room, and a 5-piece ensuite with a soaker tub and heated floors. Upstairs offers two private bedrooms and a 4-piece bath, while the finished lower level adds a guest bedroom, a 3-piece bath with heated floors, and a rec room with a gas fireplace, a sleek bar with dual fridges, and a stainless steel bartop. An extraordinary opportunity to embrace refined living in a one-of-a-kind #HomeToStay, where every detail has been thoughtfully curated for comfort, beauty, and timeless elegance. (id:58919)
RE/MAX Hallmark Peggy Hill Group Realty
78 Sixth Street
Midland, Ontario
Less than 10 years old with a view of Georgian Bay. Fill finished raised bungalow on large lot Close To Schools, Highway Access, Beautiful Walking Trails and All The Amenities Your Family Will Need. Fully Finished basement with extra room to add more bedrooms if wanted. Large deck with hot tub, stainless steel appliances and hardwood floors throughout. 90 min to Toronto Easy access to GTA and and close to the waterfront. (id:58919)
RE/MAX West Realty Inc.
408 Couchiching Point Road
Orillia, Ontario
Steps from Lake Couchiching! This spacious 3-bedroom bungalow sits on a generous 58' x 129' pie-shaped corner lot, offering exceptional outdoor space and tremendous versatility. Inside, you'll find an inviting open-concept kitchen with a bright eating area, perfect for family gatherings or casual everyday living. The newly renovated basement, complete with a separate entrance, expands the home's potential even further. This well-designed lower level features its own kitchen, large open living and dining areas, two additional bedrooms, and a separate common laundry area, making it ideal for extended family, guests, or multi-generational living. Outside, the property boasts ample parking for up to 8 cars, a rare and valuable feature. Located just steps from beautiful Lake Couchiching, this home combines comfort, flexibility, and an unbeatable location making it perfect for families, investors, or those seeking a flexible living arrangement in a highly desirable location!!! (id:58919)
RE/MAX West Realty Inc.
16 Hillview Crescent
Springwater, Ontario
MODERN ELEGANCE MEETS NATURAL BEAUTY IN THIS FULLY RENOVATED MIDHURST HAVEN FEATURING A DESIGNER KITCHEN, IN-LAW SUITE POTENTIAL, & EXPANSIVE OUTDOOR LIVING! Set on a corner lot spanning over half an acre in the peaceful and sought-after community of Midhurst, this beautifully renovated home offers modern comfort surrounded by nature's serenity, just minutes from city conveniences. Embrace an active, outdoor lifestyle with Crystalwood Park just down the road, along with easy access to Snow Valley, Horseshoe Valley, Vetta Nordic Spa, Copeland Forest, Simcoe County Forest trails, and several nearby golf courses. The home's charming curb appeal continues into an expansive backyard featuring a stone patio, lush lawn, and a tranquil tree-lined backdrop that creates an idyllic outdoor retreat. A drywalled double-car garage and spacious driveway provide ample parking for family and guests alike. The open-concept layout seamlessly connects the living, dining, and kitchen areas, highlighted by an oversized window framing peaceful views of the yard and a beautifully designed kitchen with quartz counters, sleek modern appliances, and a bright, airy atmosphere ideal for gatherings. The main level hosts two generous bedrooms, including a sunlit primary retreat with dual closets, along with a luxurious 5-piece bathroom complete with a walk-in glass shower, freestanding soaker tub, and double quartz vanity, plus a stylish powder room for guests. The fully finished basement adds impressive versatility with a large rec room, additional bedroom, 3-piece bathroom, and laundry area with newer appliances, with a separate walkout entrance offering ideal potential for an in-law suite or guest quarters. Extensively renovated from top to bottom with updated windows, front door, vinyl siding, electrical, and contemporary hardwood and luxury vinyl flooring, this Midhurst #HomeToStay combines timeless style with refined comfort, offering an exceptional lifestyle embraced by nature's beauty. (id:58919)
RE/MAX Hallmark Peggy Hill Group Realty
