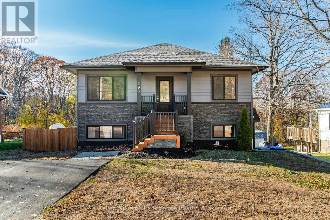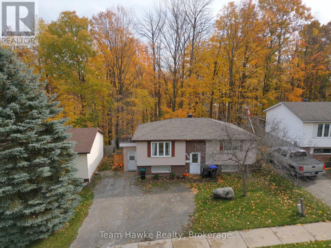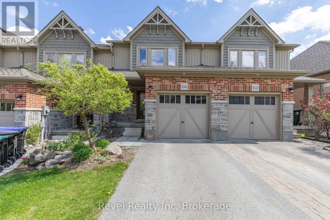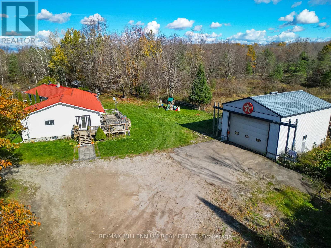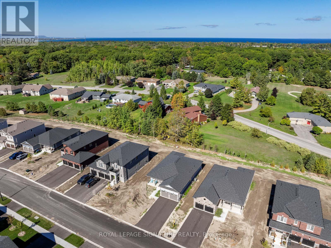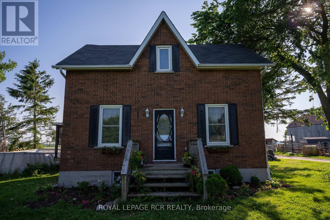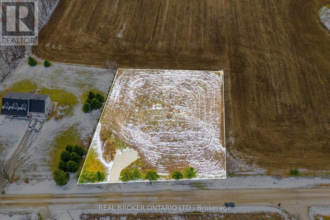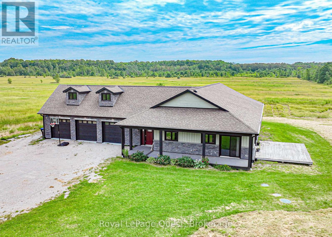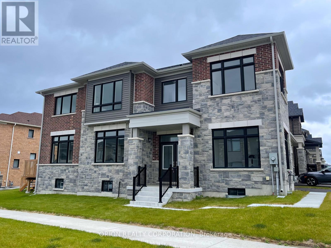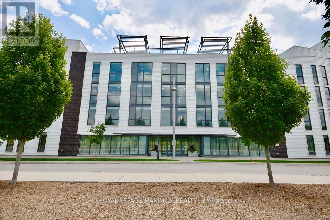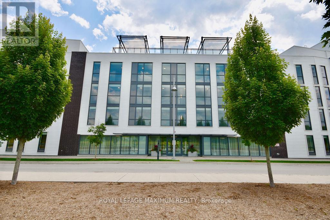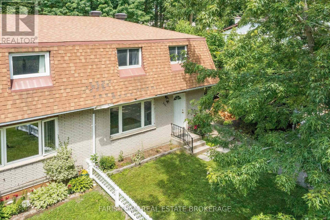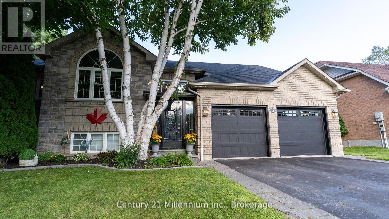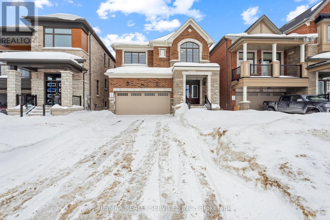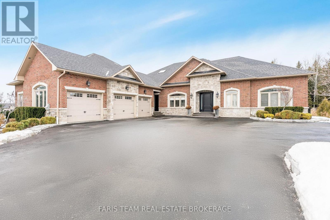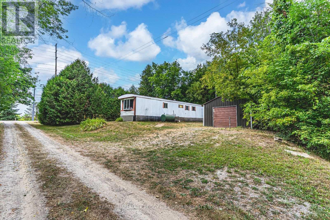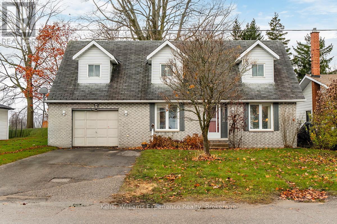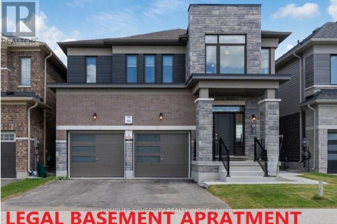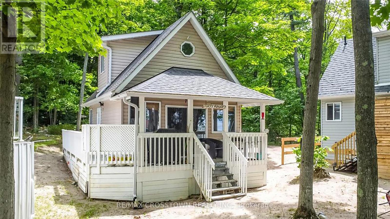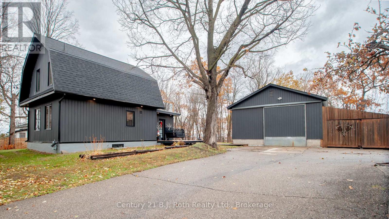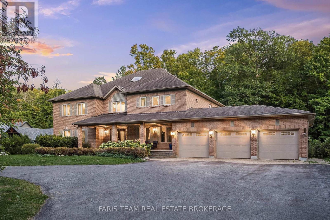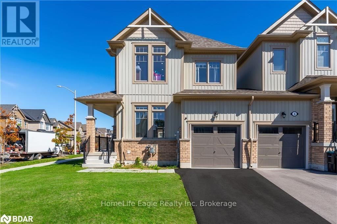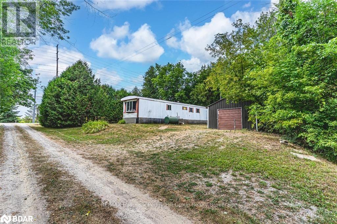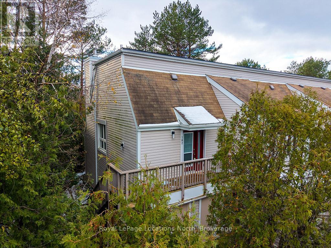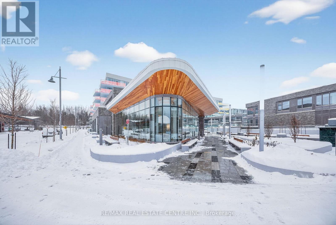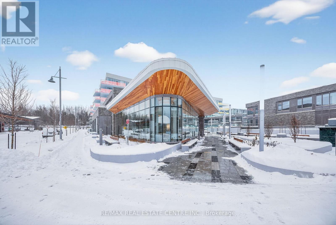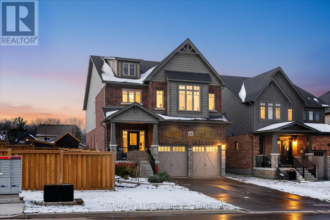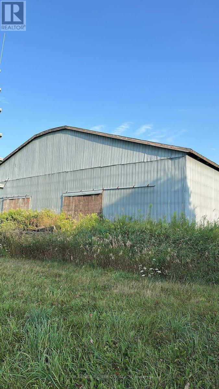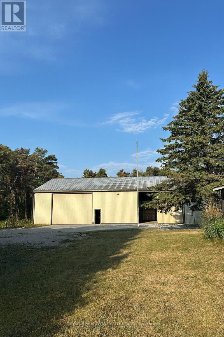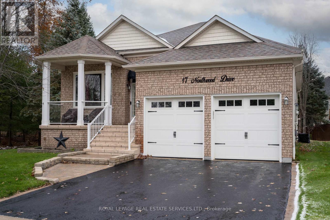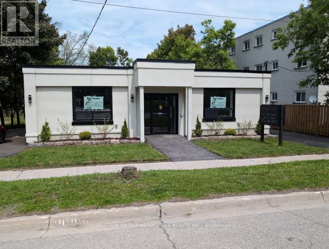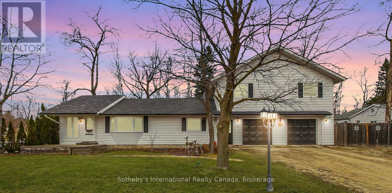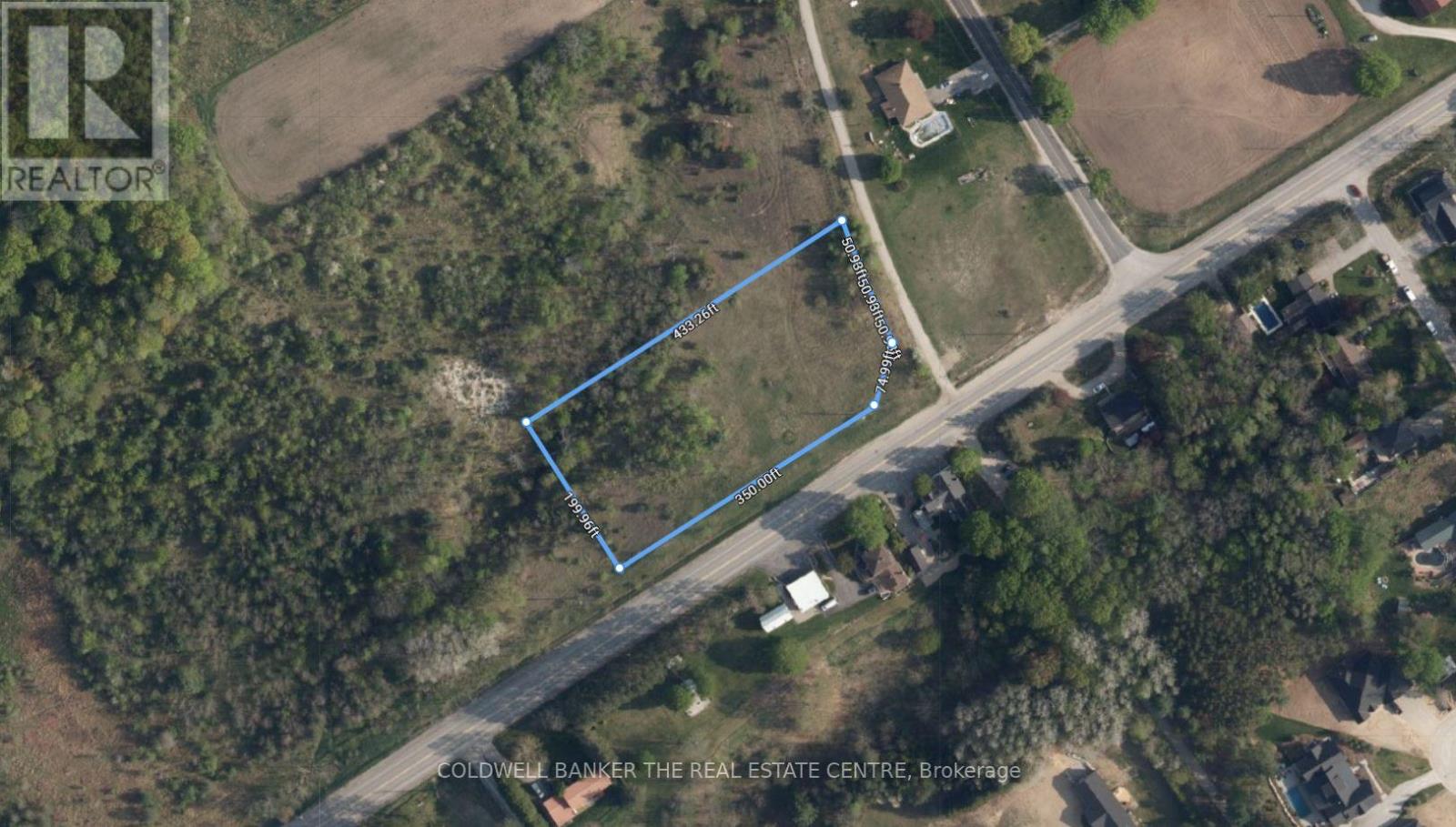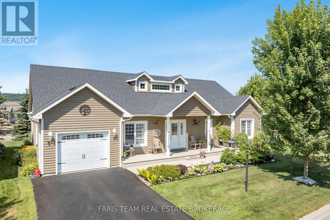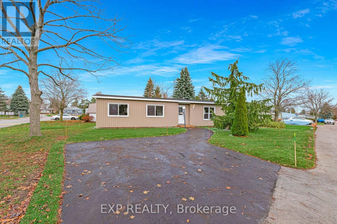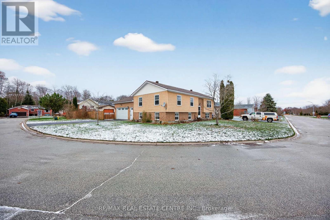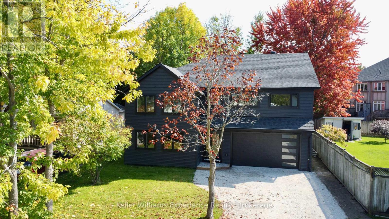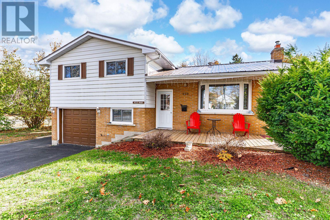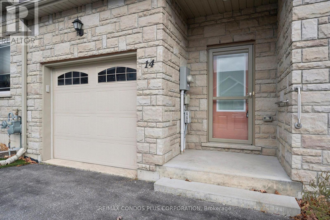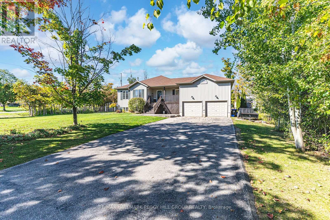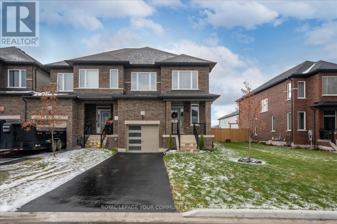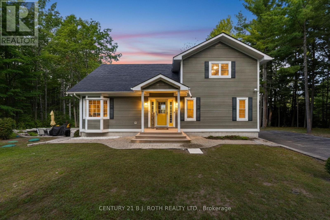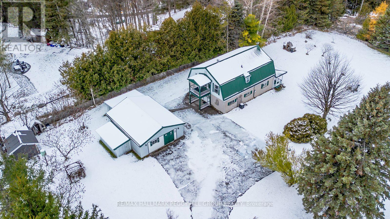805 Eastdale Drive
Wasaga Beach, Ontario
Enjoy life just steps from the white sandy shores of Allenwood Beach in this beautifully designed custom home, featuring 3,552 sq. ft. of finished living space crafted for comfort, quality, and an exceptional lifestyle. Enjoy spectacular water views and breathtaking sunsets, surrounded by mature trees for added privacy and serenity. With striking curb appeal, the exterior showcases Nordic granite, brick, and Muskoka-inspired landscaping with armour stone and jasper rock. Inside, soaring 23 pine-beamed ceilings and expansive windows flood the home with natural light. The main floor features a spacious primary suite and convenient laundry, making everyday living effortless. The chefs kitchen is built to impress with a 14' granite island, premium gas stove, travertine-tumbled marble flooring, and abundant storage. With six bedrooms and four full marble bathrooms, there's space for the whole family and guests. The finished basement offers in-floor heating, a wet bar, recreation area, and a garage door opening to a large storage space perfect for kayaks, paddle boards, or jet skis. Ideally located just steps to beaches, minutes to shopping, schools, and medical facilities, with easy access to Collingwood and Blue Mountain, this is exceptional beachside living. Book your private showing today and start every day with the sound of waves and unforgettable sunsets. (id:58919)
RE/MAX Four Seasons Realty Limited
296 Church Street
Penetanguishene, Ontario
This stunning purpose-built duplex in Penetanguishene offers modern living just minutes from town. Built in 2019 and entirely above grade, the property features two bright, beautifully finished units - each with its own private entrance, full kitchen with newer appliances, private laundry room, and dedicated heat pump. The main-level unit walks out directly to a fenced backyard, while the upper unit opens onto a balcony overlooking the yard. Both units include spacious bedrooms, modern bathrooms, quality finishes throughout, and the comfort of in-floor heating. The upper unit's laundry room is large enough to serve as a home office or even a third bedroom. The home sits at the quiet end of town, providing a peaceful, country-like setting while still being a short drive to downtown Penetanguishene and only ten minutes from Midland. With a paved driveway completed in 2022 and a move-in-ready feel from top to bottom, this duplex is an exceptional opportunity for investors, multi-generational living, or friends looking to buy together! (id:58919)
Keller Williams Experience Realty
830 Birchwood Drive
Midland, Ontario
Two bedroom one bathroom, lower level rental located in Midland featuring an all inclusive rent. Carpet free; In unit laundry; One parking space. Application, credit check, references, letter of employment required. Available January 01, 2026. (id:58919)
Team Hawke Realty
2 Kennedy Boulevard
Alliston, Ontario
Executive Corner-Lot Detached Home Boasting Over 3,100 Sq. Ft. Above Grade With a Walk-Out Basement in the Heart of Alliston's Prestigious Treetops Community. Double-Door Entry and 9 Ft Ceilings Open to a Bright Living and Dining Area Filled With Natural Sunlight, Along With a Main Floor Den/Office. The Updated Kitchen Features a Center Island and Spacious Breakfast Area, Overlooking a Cozy Family Room With Backyard Views. Upstairs Offers 4 Generous Bedrooms and 3 Full Bathrooms, Including a Large Primary Bedroom. Recently Upgraded Light Fixtures(2025) Add a Modern Touch. The Walk-Out Basement With Large Windows Is Ready to Be Finished for Personal Use or as a Potential Second Dwelling. Located in the Sought-After Treetops Master-Planned Community, Residents Enjoy 7+ KM of Walking and Biking Trails, a 7-Acre Park With Splash Pads, and Close Proximity to Top-Rated Schools, Shopping, and Recreation. A Few Minutes Drive to Nottawasaga Inn Resort and Woodington Lake Golf Club, and Easy Access to Hwy 400 and Bradford Go Station for Seamless Commuting. (id:58919)
RE/MAX Realty Services Inc
6643 3rd Line
New Tecumseth, Ontario
This stunning 6-bedroom, 6-bathroom bungalow on 10 acres just north of King offers luxurious living with the convenience of nearby amenities. The property is a rare find, featuring a barn with paddocks for animals, a spacious 35x60 ft shop, a 40x60 ft coverall, and an expansive gravel yard space. Inside, the beautifully designed home boasts a grand open-concept kitchen and family room, perfect for entertaining. Four of the five main-floor bedrooms include private en suites, while the primary suite offers a large ensuite, walk-in closet, and in-room laundry. The partially finished basement features heated floors, a bedroom and bathroom, a large gym area, and a reinforced concrete/rebar room designed for secure storage. Step outside to a fully landscaped backyard oasis, complete with an inground pool and hot tub, creating the perfect retreat. Extras: Hot Water Tank (Owned), Septic Tank Pumped (October 2024), In-Floor Heating In Basement. (id:58919)
Coldwell Banker Ronan Realty
1041 Cook Drive
Midland, Ontario
Welcome to this beautifully cared-for 3-bedroom, 2-bathroom townhouse, ideally located in one of Midland's most desirable neighbourhoods. Move-in ready with a smart, functional layout, it's the perfect fit for families, first-time buyers, or downsizers seeking comfort without compromise. The main floor offers a bright, open-concept design where the kitchen, dining, and living areas flow together effortlessly-great for everyday living and entertaining alike. A convenient powder room and a walkout to the fully fenced backyard add ease and functionality. The attached garage with inside entry provides additional storage and everyday convenience. Upstairs, the spacious primary bedroom features a double closet, complemented by two additional sunlit bedrooms and a well-appointed 4-piece main bath. The full basement is brimming with potential-finish it for extra living space, a rec room, or a personalized retreat tailored to your needs. Enjoy year-round comfort with natural gas heating and central air conditioning. This prime location puts you within walking distance of Little Lake Park, Georgian Bay General Hospital, shops, restaurants, and Midland's lively downtown. Trails, playgrounds, waterfront activities, schools, and public transit are all just minutes away. (id:58919)
Revel Realty Inc
3021 Pinegrove Road
Springwater, Ontario
Welcome to your private 8.88 acre property with usable acreage, multiple living spaces and a separate heated workspace garage which features a hoist & ample storage. On the main floor you'll find a smart, flexible layout built for extended family, or those who simply value options. With the main floor housing the two living spaces with bright spacious windows, you have 3 bedrooms, 2 full bathrooms, 2 full kitchens and 2 laundry rooms providing you with unmatched versatility. Downstairs, the mostly finished lower level adds even more value with 2 additional bedrooms, a full 5-piece bathroom & a spacious recreational room alongside ample storage for all of your needs. The land and opportunity is truly what sets this property apart. With 4,498sqft of living space on 8.88 acres of pure privacy, this is a perfect place for someone who wants space to breathe, room to grow and the ability to create their own lifestyle without limitations. 10min to Barrie. 10min to Angus. If privacy and flexibility to bring your vision to life matter to you, this is the one you've been waiting for. (id:58919)
RE/MAX Millennium Real Estate
8 Misty Ridge Road
Wasaga Beach, Ontario
Located in the Desirable Community of Wasaga Sands! Welcome to the Cedar Model by Baycliffe Communities a beautifully upgraded 1,948 sq. ft 1-year-old bungalow nestled in a premium natural setting*Surrounded by mature neighbourhood, nature and scenic trails, this thoughtfully designed residence blends modern comfort with functional living* Key Features: Brick and Vinyl Exterior on a Premium Lot 62.99ft by 160ft *Double Door Entry for a grand first impression*3 Spacious Bedrooms + Dedicated Office- ideal for remote work or study*Upgrades Throughout: including hardwood floors, custom closet organizers, and 9' ceilings on the main floor*Modern White Kitchen with upgraded cabinetry, granite/quartz countertops, large island, and sleek finishes*Open-Concept Layout connecting the kitchen, living, and dining areas perfect for entertaining*Primary Suite with walk-in closets (with organizers) and a luxurious ensuite featuring a modern vanity with quartz countertops & Shower *Laundry Room with built-in cabinetry, laundry sink*Double Garage with access door into the house*Enjoy peaceful living in a home that offers both space and style, just minutes from amenities, trails, and the best of the Wasaga Beach lifestyle* 3 -4 min to the beach*The Grass Will be done within couple of weeks* (id:58919)
Royal LePage Signature Realty
2606 Crossland Road
Springwater, Ontario
Come see how you can make this sprawling 1.21-acre property your own. It offers abundant space to fulfill all your outdoor ambitions. Please note: The barn you see in the pictures sits on another property and is NOT included! Plan your next garden party, host barbecues with family and friends, or simply relax and enjoy the scenic countryside views. The large detached workshop/garage provides ample room for your next project. Conveniently situated near Wasaga Beach and Elmvale, this home is just a 25-minute drive to downtown Barrie. This all-brick, 1 1/2 storey home offers just over 1300sqft and is nestled on just over an acre of land, perfect for those who cherish the outdoors. The side porch offers a great place to sit and enjoy your favorite beverage and it invites you into the main entrance area of the house. The generously sized living room is bathed in sunlight, with a window offering a picturesque view of the expansive yard. The galley-style kitchen is conveniently located next to the dining room and off the living room, creating an ideal setting for entertaining. Just off the dining area, steps lead down to the sunken main floor primary bedroom, complete with a cozy fireplace. The upper level boasts two bright bedrooms one of which can be converted back into two smaller rooms. The partially finished basement provides additional living space with a fourth bedroom. The unfinished area in the basement provides ample storage. (id:58919)
Royal LePage Rcr Realty
1336 Maple Road
Innisfil, Ontario
Lakeside Luxury Meets Everyday Comfort - Your Perfect Escape! Tucked away in a tranquil community just steps from CookBay, Lake Simcoe, this charming bungalow is the ultimate retreat from the city's hustle. It offers the perfect blend of relaxationand convenience. The main floor features three spacious bedrooms and three full bathrooms with an open-concept layout thatmakes every inch of this home feel bright and welcoming. Below, a fully finished lower level provides extra living space, includinga recreation area and additional room, perfect for guests, a home office, or a private retreat. Step into your backyard oasis,where a saltwater in-ground pool promises endless summer fun.The entertainment shed is a showstopper, featuring acustom-built wood bar and a dedicated gym, perfect for both lively gatherings and personal wellness. Its hidden loft offers anideal hideaway-whether you need a quiet escape or a cozy workspace. Surrounded by scenic beauty, golf courses, and asynagogue, with shopping and amenities just minutes away, this is the perfect year-round retreat. Embrace the carefree, relaxedlifestyle you've been waiting for-your dream home by the lake is here! (id:58919)
Wahi Realty Inc.
Property.ca Inc.
6449 12 13 Side Road
Clearview, Ontario
Just imagine... it's a year of firsts in your newly built home at 6449 12/13 Sideroad. A home designed exactly the way you've always envisioned. Outside, the view stretches across your 200 feet of frontage and a level, fully cleared landscape and peaceful country fields - your own private slice of the Clearview countryside! You step out onto the porch, maybe it's a wide wraparound, or a modern farmhouse deck, coffee in hand, the quiet hum of rural life greeting you. It's calm. It's private. It's yours.Today's agenda is simple, the way country living should be.You take the quick 6-minute drive into Creemore. Your first stop: The Bank Café, where the smell of freshly roasted beans fills the air. Coffee in hand, you stroll along Mill Street, popping in and out of boutiques, local bakeries, and artisan shops. Maybe you grab pastries for later or pick up something handmade from one of the local makers Creemore is known for.Back home, the afternoon is yours.Maybe you plant vegetables in the garden you've always wanted. Maybe you relax on the deck with a book. Or maybe you lace up your hiking boots and explore one of Clearview Township's many nearby trails. Devil's Glen, Noisy River Provincial Park, and sprawling conservation areas are all close enough for spontaneous adventure. And in the winter? Blue Mountain and Devil's Glen await weekend ski days. Here you aren't just building a house. You're building the life and lifestyle you've been imagining. Your Clearview story starts here. (id:58919)
Real Broker Ontario Ltd.
7761 Mcarthur Side Road N
Ramara, Ontario
Did your power go out during the Ice Storm this winter? Were you left in the dark and cold for a week? Did your basement flood leaving you to deal with insurance? Would your life be better if you never had to worry about power outages or floods again? LOOK NO FURTHER! Discover the perfect blend of eco-friendly living and modern comfort in this beautifully designed off-grid home. Powered by a solar system and backed by a propane generator, this home offers true independence from traditional utilities. Nestled on a serene 2-acre lot, surrounded by 100 acres of pristine farmland, this property provides a rare opportunity for sustainable living with stunning views and unparalleled privacy. Key features include: 3 Bedrooms, 2.5 Bathrooms that are spacious and thoughtfully designed with plenty of room for family and guests. Enjoy the luxury of heated floors throughout the home, keeping you warm and comfortable in every season. This is a custom-built, energy efficient solar home that harnesses the natural power of the sun to reduce your energy footprint. Specially designed windows and blinds work together to trap solar warmth in the winter, making heating efficient and cost-effective year-round. Combined with the fireplaces in the living room and master bedroom, you will have no problem keeping cozy all winter. Stay comfortable during warmer months with a modern heat pump system that efficiently cools the home, paired with a large statement ceiling fan to circulate air throughout the space. The kitchen is the heart of the home, featuring high-end appliances and ample counter space. Perfect for culinary enthusiasts who love to entertain or create gourmet meals in style. Above the spacious 3-car garage that offers plenty of room for vehicles, tools, and storage, you will find a versatile loft area with endless possibilities perfect for creating additional living space, an office, art studio, or simply for extra storage. (id:58919)
Royal LePage Quest
147 Fenchurch Manor
Barrie, Ontario
Welcome to Everwell South Barrie, an exclusive community on the city's southern edge. This luxurious 2,320 sq. ft. detached home, built by the Sorbara Group, is move-in ready and thoughtfully designed for modern living. This beautiful home features four spacious bedrooms, 2.5 bathrooms, and an open-concept main floor, all situated on a premium lot. The main floor boasts a bright and airy eat-in kitchen with access to the backyard, a generous great room just off the kitchen, a large study at the entrance perfect for a home office, and an extra-large dining room that makes entertaining a breeze. Upstairs, you'll find four well-appointed bedrooms, including an expansive primary bedroom with a large walk-in closet and a luxurious 4-piece ensuite for added comfort. Other notable high-end finishes include stone countertops, hardwood flooring on the main floor, stained oak stairs, and a glass-enclosed shower in the primary ensuite. Enjoy the perfect balance of convenience and tranquility, with easy access to Toronto via Highway 400 and the Barrie GO Station just minutes away. Shopping, dining, and entertainment are all within close reach, and the newly redeveloped Barrie waterfront is just a short drive away. This is the home and community you've been waiting for. (id:58919)
Orion Realty Corporation
B417 - 271 Sea Ray Avenue
Innisfil, Ontario
Stunning 2-Bed, 2-Bath Condo with Oversized Terrace & Lake Views. Welcome to this beautifully designed, sun-filled 2-bedroom, 2-full-bath condo featuring an exceptional split-level layout that offers both comfort and privacy. West-facing exposure brings natural light throughout the day, enhanced by large windows and a freshly painted interior. Step outside to an oversized terrace with serene views of the lake and marina-perfect for morning coffee, evening sunsets, or entertaining guests. Ideally located within the resort community, this suite is just steps from the vibrant boardwalk, placing dining, shopping, and year-round events right at your doorstep. Enjoy an unmatched active lifestyle with access to 7km of nature preserve trails, the award-winning Nest golf course, and a variety of winter activities, including skating, snowshoeing, and cross-country skiing. Resort services elevate the experience with landscaping, security, seasonal equipment rentals, dining, recreation, and more-offering the perfect blend of luxury, leisure, and lakeside living. This condo also includes underground parking and a locker for added convenience. A rare opportunity to own a premium suite in one of the most sought-after locations at the resort. (id:58919)
Royal LePage Maximum Realty
B417 - 271 Sea Ray Avenue
Innisfil, Ontario
Stunning 2-Bed, 2-Bath Condo with Oversized Terrace & Lake Views. Welcome to this beautifully designed, sun-filled 2-bedroom, 2-full-bath condo featuring an exceptional split-level layout that offers both comfort and privacy. West-facing exposure brings natural light throughout the day, enhanced by large windows and a freshly painted interior. Step outside to an oversized terrace with serene views of the lake and marina-perfect for morning coffee, evening sunsets, or entertaining guests. Ideally located within the resort community, this suite is just steps from the vibrant boardwalk, placing dining, shopping, and year-round events right at your doorstep. Enjoy an unmatched active lifestyle with access to 7km of nature preserve trails, the award-winning Nest golf course, and a variety of winter activities, including skating, snowshoeing, and cross-country skiing. Resort services elevate the experience with landscaping, security, seasonal equipment rentals, dining, recreation, and more-offering the perfect blend of luxury, leisure, and lakeside living. This condo also includes underground parking and a locker for added convenience. A rare opportunity to lease a premium suite in one of the most sought-after locations at the resort. (id:58919)
Royal LePage Maximum Realty
111 Burke Street
Penetanguishene, Ontario
Top 5 Reasons You Will Love This Home: 1) Begin your homeownership journey in this inviting starter home, ready to be shaped by your personal touch 2) Perfectly positioned in a location that keeps daily errands, schools, and shops close at hand 3) Step outside to discover a huge backyard, a blank canvas for weekend gatherings, gardens, or simply unwinding under the open sky 4) Set on a quiet, family-friendly street where evenings feel calm and peaceful, just moments from the beautiful shores of Georgian Bay 5) Offering three comfortable bedrooms that can grow with you, whether as sleeping spaces, a home office, or creative retreats. 1,125 above grade sq.ft. plus a finished basement. (id:58919)
Faris Team Real Estate Brokerage
5 Sugar Maple Lane
Wasaga Beach, Ontario
Move in before Christmas to this fully finished, updated home on a short quiet street on the west end of Wasaga Beach. This well maintained home has updates galore and is move-in ready. Step inside to a welcoming foyer with a stunning feature wall, updated stairs and railings. Main floor has an expansive, chef inspired kitchen with a 20 ft wall of cabinetry, under counter lighting, 3 updated appliances, granite countertops, garburator, water filter system and is open concept to the dining and living rooms, both with beautiful hardwood floors, floor to ceiling windows and freshly painted. The main floor primary bedroom has a walk in closet and ensuite with a walk in shower. The 2nd bedroom and 2nd full bath are prominently situated on the opposite side of the house for privacy. The backyard is fully fenced, has 4 perennial gardens, a shed and specifically placed trees for complete privacy. The basement is open concept as well and has a huge 3rd bedroom and 3 pc bath as well as a storage room room, laundry/kitchenette, family room and bar area all with new floors and huge windows. Lots of room for a 4th bedroom if desired. 5 min drive to the beach, shopping, restaurants, 10 min to Collingwood, 15 min to Blue Mountain. Updates include, furnace, AC, HWOD, entry stairs, garburator, and garage entry door. Come Live Where You Play. (id:58919)
Century 21 Millennium Inc.
36 Betterridge Trail
Barrie, Ontario
8 Reasons you will love this home. 1. New home 2. New Top of the line Black Stainless Steel Appliances 3. 4 bedrooms and 3 bathrooms 4. Hardwood throughout, no carpet! 5. High ceilings, premium doors & trims throughout 6. Open Concept Functional Floorplan 7. Second Floor Laundry! 8. No sidewalk on the driveway (id:58919)
RE/MAX Realty Services Inc.
158 Dale Crescent
Bradford West Gwillimbury, Ontario
Top 5 Reasons You Will Love This Home: 1) Executive, custom-built bungaloft in an exclusive estate neighbourhood, perfectly positioned and backing onto greenspace for ultimate privacy 2) Exquisite attention to detail and design with coffered ceilings, wainscoting throughout, and high-end finishes at every corner including a Sonos speaker system running throughout the home including the exterior as well 3) Extensive landscaping featuring a sparkling inground saltwater pool with a new liner, a convenient outdoor bathroom, a covered concrete porch, an inground sprinkler system, an e collar dog fence, and an abundance of tranquility for outdoor relaxation or entertaining 4) Opulent primary suite boasting two oversized closets and a spa-like ensuite, thoughtfully designed for indulgent relaxation 5) Loft showcases a media room, while the impressive seven-car garage features a lift, offering endless possibilities for storage, entertainment, or a dream workspace. 4,578 sq.ft. plus an unfinished basement. Age 11. (id:58919)
Faris Team Real Estate Brokerage
6987 County 10 Road
Essa, Ontario
TRANQUIL COUNTRY PROPERTY WITH A MEANDERING CREEK & ENDLESS POTENTIAL! Discover the possibilities on this almost one-acre property, where mature trees provide a scenic backdrop, a creek adds natural charm, and the home sits well back from the road for outstanding privacy. Just 8 minutes to Angus for schools, parks, shopping, dining, daily essentials, and CFB Borden, under 15 minutes to Alliston, and less than 20 minutes to Barrie, this location keeps you close to everything while enjoying a peaceful country setting. A detached garage with parking for one vehicle plus space for four more in the driveway adds practicality. The existing two-bedroom, one-bathroom mobile home offers immediate use or on-site living while you design and build your dream home, making this an excellent opportunity for those seeking a great building lot in a desirable setting. (id:58919)
RE/MAX Hallmark Peggy Hill Group Realty
4 Dunlop Street
Penetanguishene, Ontario
Welcome to 4 Dunlop St in Penetanguishene, this charming 3-bedroom, 3-bathroom family home, perfectly situated in a sought-after neighbourhood just steps from elementary schools, parks, and nearby shopping. Inside, the home offers warm hardwood floors throughout the main and second levels. Each of the three generously sized bedrooms features two closets, with the primary bedroom complete with its own private ensuite bathroom. The main living room is anchored by a cozy gas fireplace, creating a natural gathering place for the family. Downstairs, the spacious finished family room offers even more room to relax, entertain, or set up a kids' play area, with a rough-in for an additional bathroom already in place. Outside, the fully fenced backyard is ideal for kids or pets and is shaded by a beautiful mature maple tree. Enjoy summer BBQs with the convenient gas hook-up right on the deck. Additional features include a single attached garage with a convenient man-door. Located just a short drive from the town dock, this home also offers quick access to boating and waterfront enjoyment during the warmer months. A wonderful blend of comfort, function, and location, truly a place to call home. Book your showing to see it today. (id:58919)
Keller Williams Experience Realty
Bsmt - 124 Durham Avenue
Barrie, Ontario
LEGAL 2-Bedroom Basement Apartment Only 2 Years Old! Bright and spacious with large windows providing plenty of natural light. Features a private entrance, separate in-unit laundry, and a modern open-concept layout.. Includes 1 driveway parking spot. Fantastic location close to parks, schools, and local amenities. Ideal for small families or professionals. A must-see! (id:58919)
Homelife Silvercity Realty Inc.
739 Concession 15 Road W
Tiny, Ontario
Experience true beachfront living on Georgian Bay! Welcome to Cottage #7 at the Georgian Bay Beach Club. A rare year-round waterfront opportunity offering 258 feet of private sandy beach, crystal-clear water, and spectacular sunsets. This fully winterized 1.5-storey cottage sits in one of the only communities in Tiny Township with legal, unrestricted short-term rental rights thanks to its coveted Shoreline Residential zoning. No license required and no limits. An investor's golden ticket. The attractive price reflects the community's unique ownership model; full ownership of your cottage, paired with shared ownership of the 3 acres of premium beachfront land. This structure allows true Georgian Bay waterfront living at a price that would otherwise be unattainable for sandy shoreline of this calibre. Summer seasons sell out every year, and the rental potential is exceptional. Expansion approval is already in place, allowing you to double the cottage in size or reconfigure the layout. Each cottage also includes an approved location for a 10x10 shed. Bright, welcoming, and turnkey, Cottage #7 is ready for personal enjoyment or rental use. The community is currently a blend of nine families, investors, and full-time residents who take pride in maintaining this 12 cottage resort-style environment with a heated saltwater inground pool, beautifully kept grounds, and of course, the incredible private beach. The monthly fee includes gas (stove + fireplace), water, property taxes, septic, grounds upkeep, snow removal, garbage, beach maintenance, pool maintenance, and property management, offering effortless ownership. Only hydro and internet are separate. Located minutes to Balm Beach, restaurants, marinas, and just 25 minutes to Midland and 45 minutes to Barrie, this is the perfect blend of convenience and peaceful waterfront living. Whether you're seeking a high-performing investment or a year-round retreat, this cottage is truly special. (id:58919)
RE/MAX Crosstown Realty Inc.
381 Olive Street
Midland, Ontario
Welcome to 381 Olive Street in Midland - a unique opportunity zoned Industrial on nearly half an acre, offering exceptional versatility for home, hobby, or business use. This fully renovated 2-bedroom, 2-bathroom home (2023) blends modern comfort with rare functionality. At the heart of the property is the impressive 30' x 25' heated garage, complete with a vehicle lift - perfect for mechanics, hobbyists, trades, or anyone needing serious workspace. The home features a bright, open layout with stylish finishes throughout. An eat-in kitchen featuring new appliances and quartz countertops. The primary bedroom includes a walkout to a beautiful private deck, where you can enjoy seasonal water views. Outdoors, you'll find plenty of space to spread out, plus a charming $25K bunkie added in 2024, ideal for guests, an office, or extra storage. Located close to several local trail systems, including the Midland Rotary Waterfront Trail (part of the Trans Canada Trail), the Ganaraska Hiking Trail, and nearby snowmobile and ATV trails, this property delivers convenience, lifestyle, and endless potential in one package. A must-see for those seeking space, flexibility, and standout features you won't find anywhere else. (id:58919)
Century 21 B.j. Roth Realty Ltd.
1762 Wilkinson Street
Innisfil, Ontario
Top 5 Reasons You Will Love This Home: 1) A truly exceptional offering, this executive estate sits on just over two acres of complete privacy, backing onto a serene forest in one of Innisfil's most prestigious neighbourhoods, delivering country-estate tranquility and close-to-everything convenience rarely found on the market 2) Boasting more than 5,500 above grade square feet and a total of 8,475 square feet of finished living space, this home features expansive principal rooms, 4+1 bedrooms, and 6 bathrooms, thoughtfully designed to accommodate large families, multi-generational living, or elegant entertaining on a grand scale 3) Inside, every detail speaks to luxury and craftsmanship, from the gourmet chef's kitchen with high-end appliances and granite finishes to custom trim work, built-in surround sound, six fireplaces, a steam room, gym, and games room, creating a perfect mix of sophistication and comfort 4) Step outdoors to your private resort-style oasis, complete with a sparkling inground pool, outdoor basketball court, and a lush forest backdrop offering ultimate privacy and year-round enjoyment for relaxation or recreation 5) The heated, fully finished three-car garage with tile flooring provides the perfect space for car enthusiasts or hobbyists, while the home's soaring ceilings, hardwood and ceramic floors, and meticulous attention to detail throughout make this estate a true masterpiece of luxury living in an exclusive setting. 5,511 above grade sq.ft. plus a finished basement. 8,475 sq.ft. of finished living space. (id:58919)
Faris Team Real Estate Brokerage
58 Tracey Lane
Collingwood, Ontario
The Perfect End Unit Townhouse Situated On A Premium Corner Lot! *38 Ft Frontage! *2022 Built! *Beautiful Curb Appeal *9 Ft Smooth Ceilings *Large Poured Concrete Front Porch With Metal Railings Leading Into Double Door Entry *LED Pot Lights Throughout *Full Chef's Kitchen Featuring Quartz Countertops And High End Stainless Steel Appliances *Custom Cabinetry Plenty of Storage *Breakfast Area W/O To Deep Backyard *Open Concept Family Room With Gas Fire Place *Large Expansive Windows - Sun filled *Hardwood Steps W/ Roth Iron Pickets *Primary Bedroom Featuring 5 Pc Spa Like Ensuite *Soaker Tub And Stand Up Glass Shower *Large Walk-in Closet *Minutes From Georgian Bay *Steps From All Amenities - Shopping, Schools, Parks & More! *Must See!!! (id:58919)
Homelife Eagle Realty Inc.
6987 County Rd 10
Essa, Ontario
TRANQUIL COUNTRY PROPERTY WITH A MEANDERING CREEK & ENDLESS POTENTIAL! Discover the possibilities on this almost one-acre property, where mature trees provide a scenic backdrop, a creek adds natural charm, and the home sits well back from the road for outstanding privacy. Just 8 minutes to Angus for schools, parks, shopping, dining, daily essentials, and CFB Borden, under 15 minutes to Alliston, and less than 20 minutes to Barrie, this location keeps you close to everything while enjoying a peaceful country setting. A detached garage with parking for one vehicle plus space for four more in the driveway adds practicality. The existing two-bedroom, one-bathroom mobile home offers immediate use or on-site living while you design and build your dream home, making this an excellent opportunity for those seeking a great building lot in a desirable setting. (id:58919)
RE/MAX Hallmark Peggy Hill Group Realty
182 - 49 Trott Boulevard
Collingwood, Ontario
Bright & Private Condo Near The Blue Mountains! Discover this well appointed 2-bedroom, 2-bathroom condo ideally located just minutes from the ski hills of The Blue Mountains, downtown Collingwood, and the shores of Georgian Bay. Surrounded by mature pine and spruce trees, this home offers the perfect blend of natural light and privacy. Inside, large windows fill the open-concept living space with sunlight, while the natural gas fireplace adds warmth and charm. The kitchen and living room flow seamlessly, creating an inviting space for entertaining or relaxing after a day on the slopes. Two updated sliding glass doors lead to a spacious upper-level patio - perfect for enjoying outdoor living in the warmer months. The upper level is dedicated to a serene primary suite, featuring a bright 4-piece ensuite, oversized windows, and a skylight that bathes the room in natural light. The convenient laundry room includes a brand new stackable washer and dryer. Whether you're looking for a full-time home, weekend getaway, or investment property, this condo offers the ideal Collingwood lifestyle - close to nature, recreation, and everything the area has to offer. Reach out to Maggie or myself today to book your personal viewing and experience it for yourself! (id:58919)
Royal LePage Locations North
262 - 333 Sunseeker Avenue
Innisfil, Ontario
Experience the ultimate lakeside lifestyle at Friday Harbour Resort's newest gem, the Sunseeker building at 333 Sunseeker Ave. This stunning one-bedroom condominium offers an unparalleled opportunity to live or lease in a vibrant, year-round resort community nestled on the shores of Lake Simcoe. Designed by Pemberton, this modern residence features an open-concept layout flooded with natural light through expansive windows, showcasing serene views of the water and surrounding greenery. The sleek kitchen boasts quartz countertops, stainless steel appliances, and contemporary cabinetry, perfect for culinary enthusiasts and entertaining guests. Step outside onto your private balcony to enjoy the fresh lake breeze and tranquil sunsets. Residents of Sunseeker benefit from exclusive access to top-tier amenities including an outdoor pool and hot tub, a golf simulator, a lounge with a pool table and card/board gaming tables, a cinema room, elegant party room for social gatherings, a pet washing station, a terrace ideal for relaxing or hosting events along side a fire pit and cabanas against the backdrop of stunning lake vistas. Secure underground parking and additional storage provide convenience & peace of mind. Friday Harbour Resort itself is a vibrant community offering a wealth of recreational options year-round. Spend your days boating from the marina, golfing on the championship course (The Nest), or exploring scenic walking and biking trails. The charming village core features a fitness center, The Lake Club pools, sauna, games rooms, boutique shops, diverse dining options, and wellness facilities that cater to an active & balanced lifestyle. Whether you seek a peaceful retreat, an active lifestyle, or a lucrative leasing opportunity, this one-bedroom unit in the Sunseeker building represents the perfect blend of luxury, convenience, and natural beauty. Embrace the essence of lakeside living with all the comforts & amenities of a world-class resort at your doorstep. (id:58919)
RE/MAX Real Estate Centre Inc.
262 - 333 Sunseeker Avenue
Innisfil, Ontario
Experience the ultimate lakeside lifestyle at Friday Harbour Resort's newest gem, the Sunseeker building at 333 Sunseeker Ave. This stunning one-bedroom condominium offers an unparalleled opportunity to live or lease in a vibrant, year-round resort community nestled on the shores of Lake Simcoe. Designed by Pemberton, this modern residence features an open-concept layout flooded with natural light through expansive windows, showcasing serene views of the water and surrounding greenery. The sleek kitchen boasts quartz countertops, stainless steel appliances, and contemporary cabinetry, perfect for culinary enthusiasts and entertaining guests. Step outside onto your private balcony to enjoy the fresh lake breeze and tranquil sunsets. Residents of Sunseeker benefit from exclusive access to top-tier amenities including an outdoor pool and hot tub, a golf simulator, a lounge with a pool table and card/board gaming tables, a cinema room, elegant party room for social gatherings, a pet washing station, a terrace ideal for relaxing or hosting events along side a fire pit and cabanas against the backdrop of stunning lake vistas. Secure underground parking and additional storage provide convenience & peace of mind. Friday Harbour Resort itself is a vibrant community offering a wealth of recreational options year-round. Spend your days boating from the marina, golfing on the championship course (The Nest), or exploring scenic walking and biking trails. The charming village core features a fitness center, The Lake Club pools, sauna, games rooms, boutique shops, diverse dining options, and wellness facilities that cater to an active & balanced lifestyle. Whether you seek a peaceful retreat, an active lifestyle, or a lucrative leasing opportunity, this one-bedroom unit in the Sunseeker building represents the perfect blend of luxury, convenience, and natural beauty. Embrace the essence of lakeside living with all the comforts & amenities of a world-class resort at your doorstep. (id:58919)
RE/MAX Real Estate Centre Inc.
14 Spencer Street
Collingwood, Ontario
Welcome to 14 Spencer Street, a rare offering in Collingwood's highly sought-after Summitview community. This exceptional property features the Clydesdale model, the largest home built by Devonleigh in the subdivision and it's set on one of the biggest lots in the neighbourhood. From the moment you step inside, you're greeted by soaring vaulted ceilings and a bright, open-concept layout. The stunning kitchen is the heart of the home, featuring an expansive footprint, beautiful finishes, and a sizeable pantry that offers plenty of storage. A well-appointed mudroom off the garage provides everyday convenience and is a standout feature for busy families. Upstairs, you'll find four generous bedrooms, including an impressive primary suite complete with a large 5-piece ensuite with a spa-like walk-in shower and an enormous walk-in closet. Upper-level laundry adds another layer of convenience for day-to-day living. The fully finished basement is bright with natural light from large windows and adds remarkable versatility with two additional bedrooms and a complete in-law suite featuring a separate side entrance, its own kitchen, and dedicated laundry, which is ideal for extended family, guests, or potential rental income (buyer to verify local requirements). The oversized backyard offers incredible potential. It comes ready with its own deck and large shed, beautiful front garden landscaping and irrigation throughout. With ample space rarely found in this neighbourhood, envision a future pool, extensive landscaping, play areas, or an outdoor entertaining oasis (buyer to do their own due diligence). Located in the vibrant town of Collingwood, you'll enjoy close proximity to four-season recreation, including beaches, trails, golf, skiing, and a thriving dining and shopping scene. Every amenity imaginable is close by. Don't miss this opportunity to own a spacious, well-appointed, and highly functional home in one of Ontario's most desirable outdoor lifestyle destinations. (id:58919)
Century 21 Millennium Inc.
Shed 2 - 7076 5th Side Road N
Innisfil, Ontario
Rare 8,000 Sq. Ft. Open Industrial Shed for Lease Prime Innisfil Location Just Minutes from Hwy 400An excellent opportunity to lease a spacious 8,000 square foot open-concept industrial metal building, ideally situated just 1.4 km from Highway 400. This versatile and well-maintained structure offers clear, unobstructed space with no office buildout or internal divisions, making it perfect for businesses seeking wide-open flexibility for storage or light industrial use.The building features high ceilings (approximately 1416 ft. clear height), large drive-in access, and ample outdoor room for parking, loading, and maneuvering large vehicles or equipment. The structure is located on a farm property in a peaceful yet highly accessible part of Innisfil, offering a secure environment for contractors, tradespeople, agricultural operators, or small industrial users.This space is ideal for storing vehicles, construction or farm machinery, tools, raw materials, or general inventory. With no internal office space, tenants can fully utilize the entire building footprint for their operational needs.Immediate possession is available, and flexible lease terms can be arranged to suit your timeline. Don't miss this opportunity to secure affordable, large-format industrial space in a growing and conveniently located area of Innisfil. (id:58919)
Royal LePage Flower City Realty
Shed 1 - 7076 5th Side Road N
Innisfil, Ontario
Excellent Opportunity to Lease 7,500 Sq. Ft. Commercial Metal Storage Building in Prime Innisfil Location. This is a rare and highly desirable leasing opportunity just 1.4 km from Highway 400, providing outstanding access for transportation, logistics, and daily operations. Located on a well-maintained farm property in the heart of Innisfil, this versatile 7,500 square foot metal building is thoughtfully divided into two functional sections a 6,000 sq. ft. main area and an additional 1,500 sq. ft. section offering flexibility for a wide range of commercial or industrial uses.Ideal for vehicle storage, construction equipment, tools, farm machinery, or general inventory, the space features high ceilings (approx. 1416 ft. clear height), large drive-in access, and plenty of outdoor space for maneuvering, staging, and parking.Whether you're a contractor, tradesperson, farmer, or small business owner, this space offers a practical, secure, and cost-effective solution for your operational needs.The building is in excellent condition, offering a clean and secure environment, and is immediately available with flexible lease terms to accommodate your business timeline.Don't miss your chance to secure this unique commercial space in one of Innisfil's most accessible and growing areas. (id:58919)
Royal LePage Flower City Realty
16 Samantha Lane
Midland, Ontario
Welcome to modern, maintenance-free living in this beautifully designed condo semi-detached home built in 2020! With everything - from the structure to the appliances - just five years young, this property offers the perfect blend of contemporary comfort and worry-free ownership.Enjoy easy access to Hwy 12 and Hwy 93, with Walmart, No Frills, LCBO, Shoppers Drug Mart, the OPP station, and other everyday amenities just minutes away. This location offers the best of convenience and community living.The main floor welcomes you with 9-foot ceilings, an open-concept layout, and a modern kitchen featuring an island perfect for entertaining. The primary bedroom includes a generous walk-in closet and a private ensuite for your comfort. Both front and rear entries open onto inviting covered porches, creating the ideal spots to unwind and enjoy the surroundings.The basement, also with 9-foot ceilings, is fully insulated and ready for finishing, while the attic offers exciting potential for development - use the builder's original concept layout or customize to suit your own vision.Say goodbye to outdoor chores - the maintenance fee covers all exterior upkeep, including grass cutting, snow removal, and building maintenance, so you can focus on enjoying your home and lifestyle.Experience the perfect balance of modern design, low maintenance, and great location - your next chapter starts here! (id:58919)
Century 21 B.j. Roth Realty Ltd.
17 Northwood Drive
Wasaga Beach, Ontario
Extensive upgrades & value in this home. It's a MUST SEE & exudes pride of ownership. Quick Closing & Motivated Seller. Located in the prestigious Ann Arbour Estates offering one of the largest lots in the area. This 5-bed, 3-bath bungalow offers 3,189 sq.ft of finished living space on a very private, tree-lined lot beside and across from conservation land, never to be built on. Enjoy over $100K in exterior upgrades, including a composite deck (reinforced for hot tub) with glass railings, 8-zone irrigation system, custom garden curbing, solar lights, retractable awning, leaf filter system and a newer paved driveway. Inside features hardwood floors, gas fireplace, open-concept living, main floor laundry, 3 bedrooms up (including a primary with ensuite), plus 2 more beds and large family room in the finished lower level. Enhanced with safe & sound insulation, all newer windows, newer roof, furnace, A/C, central vac and more. The upgrade list on this home is extensive & provides a Buyer a turn key & stress-free home. Close to all amenities Wasaga Beach has to offer and only a short walk/ drive to the sandy shores of Georgian bay. No money spared in the upkeep and presentation of this home, you'll feel at home the moment you walk in the door. (id:58919)
Royal LePage Real Estate Services Ltd.
260 Mississaga Street W
Orillia, Ontario
One story commercial building located two blocks from Orillia Soldiers Memorial Hospital and walking distance to downtown. Zoned C2-14, Neighborhood Commercial, permitted uses include a business, professional or administrative office, convenience store, child care, and financial institutions. Measuring 2,950 sf above grade. Landlord offering to demise space into 1,500 sf unit or lease the entire space as 2,950 sf. Parking behind the building with catch basin, accommodates ten plus cars. EV charging on site, new LED lighting inside and out, front and rear entrance. Landlord willing to assist in basic renovations. (id:58919)
Sutton Group-Associates Realty Inc.
13 Belcher Street
Collingwood, Ontario
Welcome to 13 Belcher Street, your private Georgian Bay escape. Set on an expansive 100' x 170' treed lot, this beautifully updated 3-bedroom multi level home offers the perfect blend of peace, privacy, and convenient access to Collingwood, Blue Mountain, and Wasaga Beach. Just steps from the water's edge, this property truly delivers four-season living. The bright, open-concept main floor is ideal for entertaining, with vaulted ceilings, large windows that fill the space with natural light, and a gas fireplace shared between the living and dining areas. The kitchen features a built-in oven, stainless steel appliances, and a walkout to a spacious back deck overlooking lush gardens and a tranquil pond. This level also includes a bedroom, a home office/den, a 3-piece bath, a laundry room, and access to the attached garage.Upstairs, you'll find two generous bedrooms, including a primary suite with a versatile den/walk-in closet (perfect as a nursery or office) and a 4-piece bath. Recent upgrades include a new furnace, new washer/dryer, and enhanced landscaping. The double garage offers a workshop area, and the driveway provides parking for up to six vehicles. Enjoy morning coffee on your private deck, wander down the street to the beach, or explore nearby shops, restaurants, and trails. Move-in ready and ideal as either a year-round home or a weekend retreat. (id:58919)
Sotheby's International Realty Canada
4056 Horseshoe Valley Road W
Springwater, Ontario
Build your dream home in one of Springwater's most sought-after communities. This flat, wooded parcel in Anten Mills offers exceptional privacy, natural beauty, and direct frontage on Horseshoe Valley Road. Zoned Agricultural (A), the property supports a wide range of permitted uses including single detached residential, hobby farming, and equestrian activities. Preliminary drawings for a custom single-family dwelling are included, giving buyers a head start on planning and approvals. Surrounded by trails, conservation lands, and top-tier recreation-including Horseshoe Resort, Snow Valley, and nearby golf-this location blends rural tranquility with unbeatable access to Barrie, Wasaga Beach, and Highway 400. A rare opportunity to secure a build-ready lot in a highly desirable, family-oriented community. (id:58919)
Coldwell Banker The Real Estate Centre
2 Grew Crescent
Penetanguishene, Ontario
Top 5 Reasons You Will Love This Home: 1) Exceptional ranch bungalow offering serene water views, a bright open-concept layout, and spacious front and back decks, perfect for enjoying the warmer months in the sought-after Village at Bay Moorings 55+ community 2) Beautifully landscaped corner lot with mature gardens, a built-in sprinkler system, and complemented by a double driveway for added convenience 3) Generous primary suite with a walk-in closet and exclusive ensuite access, featuring a dual-sink vanity for both style and functionality 4) Additional highlights include a versatile den, an expansive crawl space, parking for up to three vehicles, and worry-free living with access to a brand-new clubhouse 5) Ideally located near shopping, Discovery Harbour, Georgian Bay, and scenic walking trails, with local restaurants just minutes away. 1,683 above grade sq.ft. Visit our website for more detailed information. (id:58919)
Faris Team Real Estate Brokerage
52 Corner Brook Trail
Innisfil, Ontario
Welcome to this beautifully renovated 2 bedroom, 2 bathroom bungalow located in a sought after 55+ adult land lease community. Offering modern comfort and style, this home has been completely updated with all-new kitchen appliances and a bright, open-concept layout. The spacious family room flows seamlessly into the sun-filled solarium, with large windows and provide a walkout to a private deck perfect for relaxing or entertaining. The primary suite features a walk-in closet and a 3 piece ensuite, while the second bedroom and full bath provide space for guests or a home office. Enjoy easy, maintenance free living in a welcoming community designed for your lifestyle.Land Lease Fees are as follows: Rent: $855.00 Site Tax: $187.51 Total: $1042.51. Don't miss the chance to move into a turnkey bungalow that combines modern upgrades with community living at its best. (id:58919)
Exp Realty
62 Riverdale Drive
Wasaga Beach, Ontario
Looking for the perfect multi-generational or for a large blended family home or even potential for a home daycare? Welcome to this well cared for and filled with lots of love raised bungalow, built in 1991 and still proudly owned by its original owners. Offering approx 1,200 sq. ft. above grade living space and set on a large corner lot (Short walk to a gorgeous park), this property is ideal for families needing space, flexibility, and privacy. Step inside to an inviting open-concept layout with a modern kitchen, generous room sizes, and excellent natural light throughout (and "YES" even the basement!). From the main living area, walk out to your raised deck-a perfect outdoor living space that practically calls out "WINE TIME!" or enjoy morning coffees, family BBQs, or peaceful evenings with a view of your fully fenced good sized backyard.One of this home's standout features is the spacious 980 sq. ft. in-law suite, designed for comfort and independence. With large windows and a separate entrance, this suite feels bright and cozy-because truly, who wants to live in a dark basement and feel like a groundhog? Answer... NOBODY! This thoughtful layout ensures everyone enjoys their own space without compromising on comfort. Access to the lower level is available either from the front entrance split stairs or through the separate entrance beside the garage. For hobbyists, DIYers, or tinkerer, the heated garage has been partially transformed into a practical insulated office (or even bedroom) and a walk-in pantry, while still preserving 240 sq/ft. of workshop space. The fully fenced backyard is designed for functionality and fun, featuring: A large shed, drive-through gate, patio area, additional storage space under the raised deck. This home blends comfort, versatility, and pride of ownership, making it the ideal place for multi-generational living or anyone seeking extra space for a blended double the fun happy family, or even a home daycare possibility! (id:58919)
RE/MAX Real Estate Centre Inc.
159 Cedar Island Road
Orillia, Ontario
Stunning Fully Renovated Home Steps from Historic Downtown Orillia! Welcome to this beautifully remodeled home, perfectly located just moments from Orillia's charming historic downtown, scenic trails, vibrant restaurants, boutique shops, and beaches. This property offers the ideal blend of luxury, location, and lifestyle. Step inside to discover a chef-inspired gourmet kitchen featuring newer stainless steel appliances, a spacious center island, and a walkout to a private, fully fenced back yard perfect for relaxing or entertaining. The open-concept layout is enhanced by engineered hardwood floors throughout and large windows that flood the home with natural sunlight. The main level offers convenient features, including a laundry room and direct access to the double-car garage. The elegant primary suite boasts a walk-in closet and a luxurious 4-piece ensuite bath. Upstairs, a bright and airy family room showcases lake views through oversized windows. Extensively upgraded in 2023 with new windows, roof, furnace, and A/C this home is move-in ready and maintenance-free for years to come. Don't miss your chance to own this exceptional home that combines modern finishes, thoughtful design, and an unbeatable location! (id:58919)
Keller Williams Experience Realty
RE/MAX West Realty Inc.
423 Mary Street
Orillia, Ontario
ADORABLE SIDESPLIT IN A CONVENIENT NEIGHBOURHOOD WITH BIG-TICKET UPDATES! This sidesplit is packed with charm and incredible updates, offering a fantastic opportunity in a mature neighbourhood on a spacious lot! Enjoy the convenience of walking distance to multiple parks, Harriett Todd P.S., and Twin Lakes S.S., with a quick drive to Orillia Rec Centre, Hwy 12, all amenities, and Orillia Soldiers' Memorial Hospital. The large backyard hosts a 10x10 bunkie or shed with a durable steel roof, perfect for extra storage or a creative retreat. An oversized single garage and ample driveway parking provide plenty of space for vehicles. Major updates have already been completed, including a newer steel roof, windows, A/C, furnace (2025), and hot water tank (2025), while the updated front porch boosts curb appeal. Inside, the functional kitchen boasts a newer dishwasher, while the open-concept dining and living room is warmed by a cozy gas fireplace. Three well-sized bedrooms plus an office ensure comfortable living for the whole family. The renovated finished basement adds valuable living space with a large rec room and a convenient laundry area featuring a new washer and dryer (2025). Central vac adds extra convenience, and with no rental items, everything is owned outright! With so much potential to make it your own, this move-in-ready home is an incredible find for first-time buyers looking to plant roots in a thriving community. Don't miss this opportunity to make it your #HomeToStay! (id:58919)
RE/MAX Hallmark Peggy Hill Group Realty
14 Danny Drive
Orillia, Ontario
Very charming 1253 square feet 2 bedroom & 2 full bathrooms bungalow townhome in North Lake Village built in 2016. Low common element fee invites 1st time buyers, downsizers and retirees to enjoy the maintenance free and one level living lifestyle they have been waiting for. Turn key home with many upgrades including quartz countertops, newer front door, central vacuum system and accent tiles in bathrooms and kitchen. Spacious open concept main floor with high ceilings, full unfinished basement with rough in for a bathroom and room for additional living space when finished. Beautiful and fully fenced backyard with a composite deck and gate access from the neighboring property with easement in place for access. Lovely easy care front gardens to maximize curb appeal of your new home. Located in a quiet and peaceful friendly village adjacent to walking and biking trails, shopping, transit, parks, golf course and the waterfront. Don't miss the opportunity to view this amazing property. (id:58919)
RE/MAX Condos Plus Corporation
20 Rosemarie Drive
Oro-Medonte, Ontario
RAISED BUNGALOW WITH IN-LAW POTENTIAL ON NEARLY HALF AN ACRE WITH ATTACHED GARAGE & A LOFT! Nestled in a peaceful Hawkestone setting near Lake Simcoe, this charming raised bungalow captures the best of small-town living with quick access to Highway 11 and is approximately 15 minutes to both Barrie and Orillia. Spend your days by the water at the nearby Hawkestone dock, pavilion, boat launch, and Oro Beach, or explore scenic trails only a short walk away. The nearly half-acre lot offers ample outdoor enjoyment with a large deck, two sheds, a fire pit, a chicken coop, and a kids' playset. The front of the home showcases great curb appeal, featuring an interlock walkway and a welcoming covered porch. The open-concept main level features hardwood and tile flooring, timeless finishes, and a bright kitchen with wood cabinetry, a breakfast bar, pantry, and some stainless steel appliances, including a gas stove, with clear sightlines into the living and dining areas. A walkout from the dining room opens to the back deck, where mornings start with coffee in the fresh air and evenings end surrounded by the sounds of nature. The primary bedroom includes a 3-piece ensuite and two double closets, while the main floor laundry with a sink adds everyday practicality. The fully finished basement, featuring a separate entrance, offers in-law potential and includes a cozy rec room with a gas fireplace, built-in bookshelves, a fourth bedroom, and a full bathroom. The attached two-car garage includes a loft area that provides additional storage, and the home is equipped with an 11 kW Generac generator. A truly inviting #HomeToStay in a setting that's easy to fall in love with. (id:58919)
RE/MAX Hallmark Peggy Hill Group Realty
14 Lisa Street
Wasaga Beach, Ontario
Welcome to 14 Lisa Street - a stunning, brand new home in The Villas of Upper Wasaga by Baycliffe Homes, located in the highly desirable Wasaga Sands community.This 4-bedroom executive end-unit freehold townhome lives more like a semi, offering exceptional privacy with only one shared wall-connected to the neighbour's garage-and an abundance of natural light throughout. Step into a spacious and welcoming front foyer with a large closet and a bright 2-piece powder room. The main level is open and elegant, featuring soaring ceilings, gleaming hardwood floors, and a stylish kitchen complete with upgraded cabinetry, stainless steel appliances, a large island, cozy breakfast area, and sleek, modern finishes. Just off the kitchen is a spacious sunken laundry room with a convenient sink and an upgraded door with direct access to the garage-a smart and functional feature that makes everyday living easy, especially when bringing in groceries or avoiding bad weather. The great room offers the perfect place to gather and unwind, highlighted by a warm gas fireplace and sliding patio doors that lead to a new fully fenced backyard (2025)-ideal for outdoor relaxation, kids, or pets. There's also a bonus mudroom with garage access, perfect for coats, boots, and everyday essentials. Upstairs, discover four generously sized bedrooms and two full bathrooms. The luxurious primary suite features a large walk-in closet and a beautifully designed ensuite with double sinks, a spacious shower, and a freestanding soaker tub for the ultimate retreat. The unfinished basement is a wide-open canvas with a rough-in for a bathroom, hot water on demand, and an Mr system-ready for future expansion or customization. This home is a must-see! (id:58919)
Royal LePage Your Community Realty
2710 Portage Trail
Springwater, Ontario
This stunning custom-built 4-bedroom, 3-bath home offers breathtaking views of the Blue Mountains and direct access to Fort Willow Conservation Area and Simcoe Rail Trail, providing the perfect balance of peace, privacy, and connection to nature. The main floor features a spacious kitchen with brand new quartz countertops, and slab backsplash, a walk-in pantry, and a cozy breakfast nook. The bright and inviting living room is filled with natural light and anchored by a beautiful wood-burning fireplace, while the dining room offers plenty of space for a large table and opens to a sunroom and deck with endless panoramic views. The main-floor primary bedroom serves as a private retreat with a spa-inspired ensuite and a walkout to the built-in hot tub. Upstairs, you'll find two generously sized bedrooms and a 4-piece bathroom. The fully finished basement expands the living space with a large recreation room featuring another wood-burning fireplace, an additional bedroom, a 3-piece bath, sauna, laundry area, and a convenient walk-up to the yard. Outside, the property continues to impress with a double detached garage, serene pond, cozy fire pit area, and unmatched views. Perfect for nature lovers seeking tranquility and within 10 minutes to Barrie, this exceptional home is a true retreat book your private showing today! (id:58919)
Century 21 B.j. Roth Realty Ltd.
8064 9th Line
Essa, Ontario
A WELL-LOVED HOME WHERE HAPPY MEMORIES, NEIGHBOURLY WARMTH, & NATURAL BEAUTY THRIVE - SMALL-TOWN CHARM MEETS MODERN COMFORT ON A PEACEFUL 1.25 ACRES! Welcome to a truly well-loved home that radiates warmth and pride of ownership, set on a peaceful 1.25-acre retreat surrounded by mature trees, rolling farmland views, and the soothing sounds of nature. Nestled within a welcoming small-town community where neighbours stop to say hello, you will also enjoy the convenience of being just 10 minutes from Barrie's amenities, with country roads leading to local farmers markets and seasonal flower stands. From golf courses to Snow Valley Ski Resort and the shores of Kempenfelt Bay, outdoor recreation is always close by, with the Tiffin Conservation Area just across the road featuring trails, wildlife, and year-round natural beauty. The expansive driveway provides abundant parking, while two storage sheds and a detached garage/workshop - insulated, heated, and powered - offer space for every project or hobby. Inside, a sun-filled open layout unites the living, dining, and kitchen areas, showcasing picturesque forest views and a walkout to a covered porch, perfect for relaxing outdoors. Three adaptable rooms on the main level offer flexible space for a home office, library, or media lounge, while the upper level features three spacious bedrooms, including a primary retreat with a private balcony, walk-in closet, and cozy electric fireplace. An upper family room, convenient laundry, and plenty of storage add to the functionality, while full 4-piece baths on both levels ensure everyday comfort. Thoughtfully maintained and filled with happy memories, this inviting property also comes equipped with a 13kw Generac generator, central air, and forced air propane heating. This is more than a house - it's a place where lifestyle, community, and cherished moments come together to create a one-of-a-kind #HomeToStay. (id:58919)
RE/MAX Hallmark Peggy Hill Group Realty

