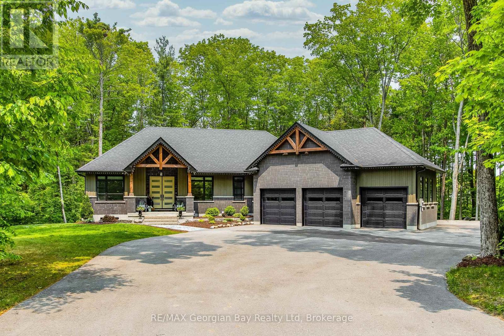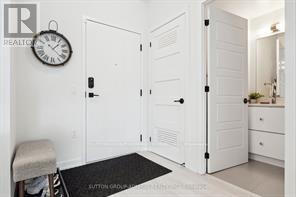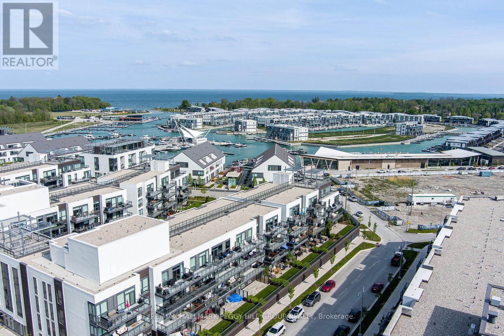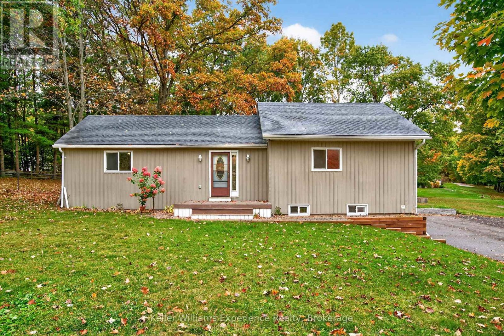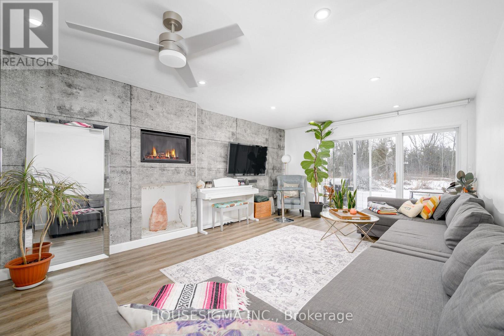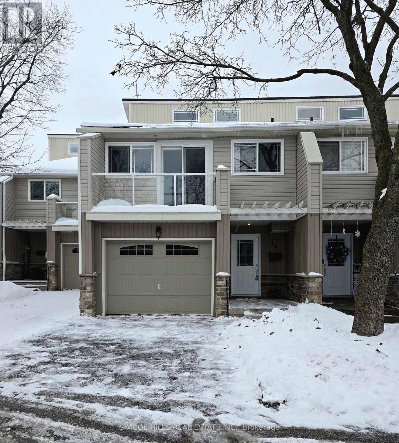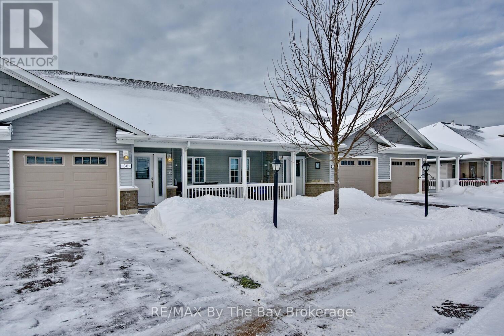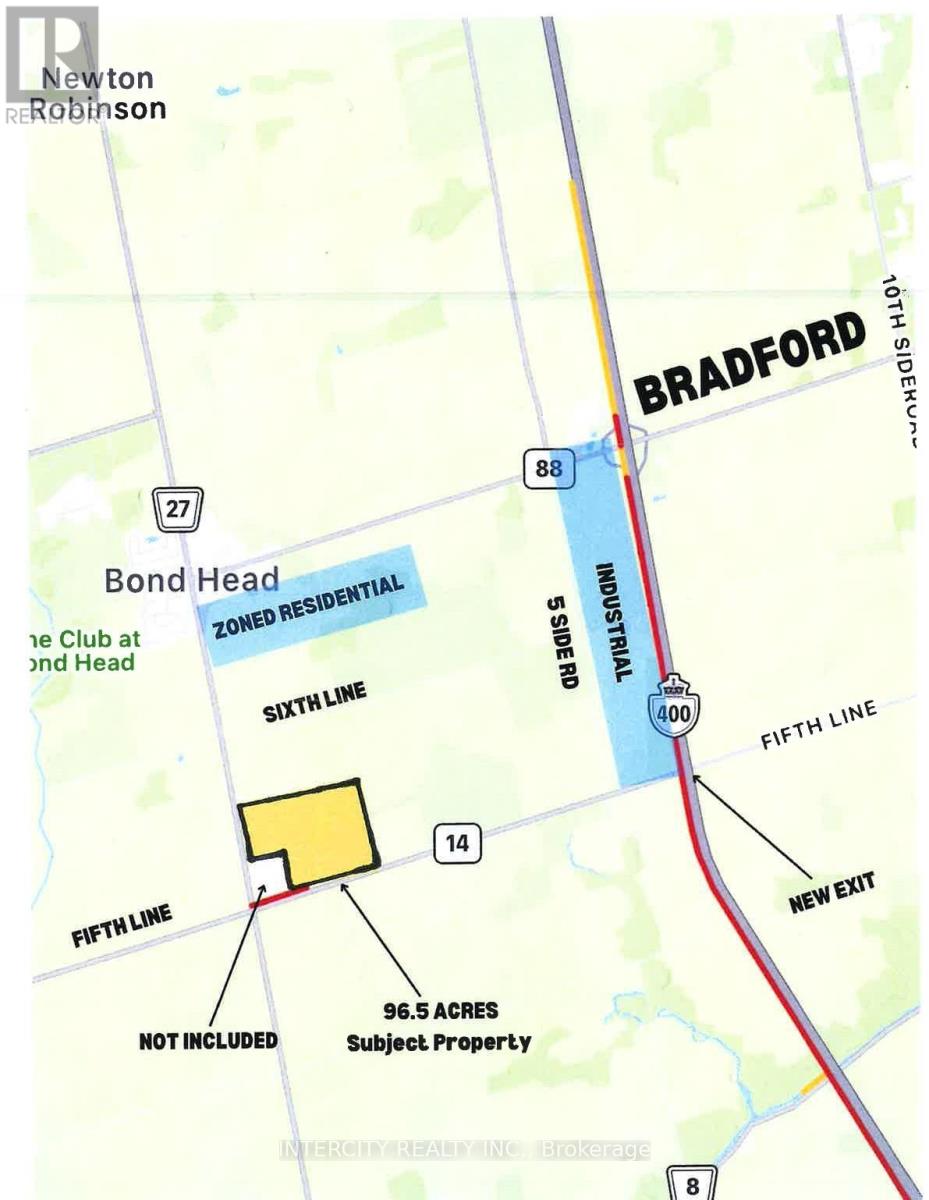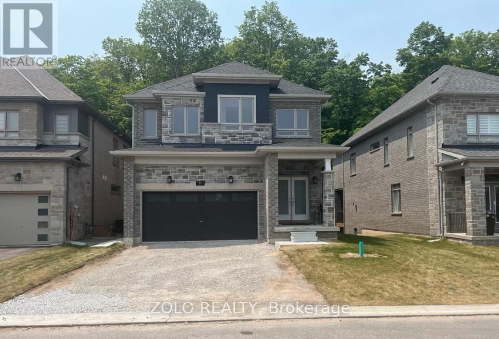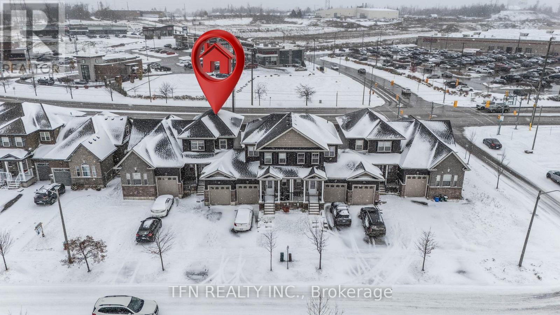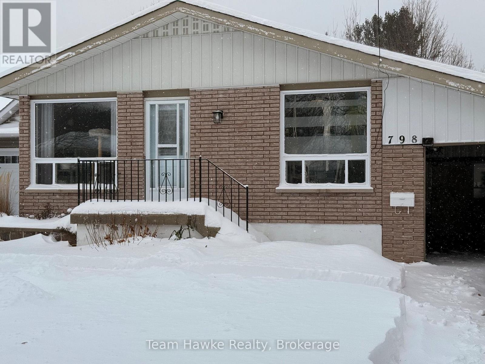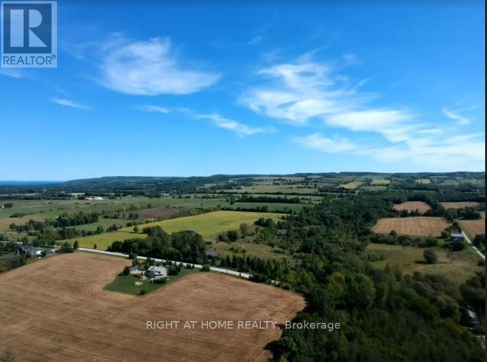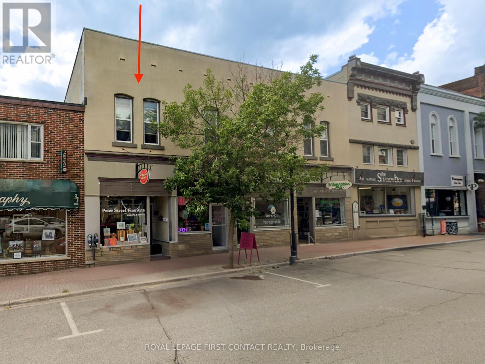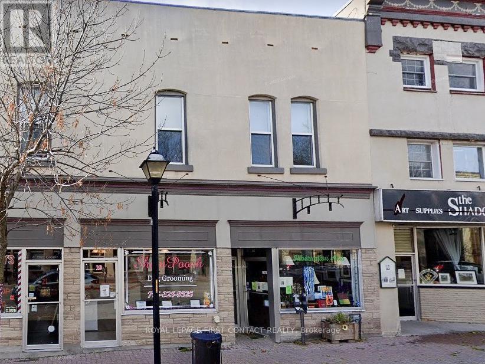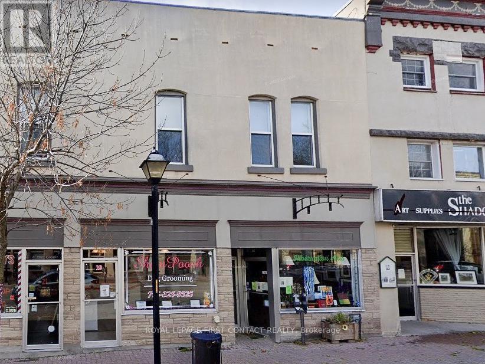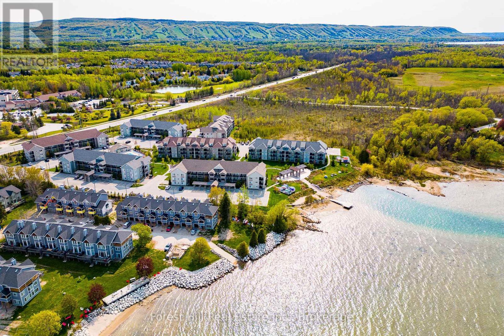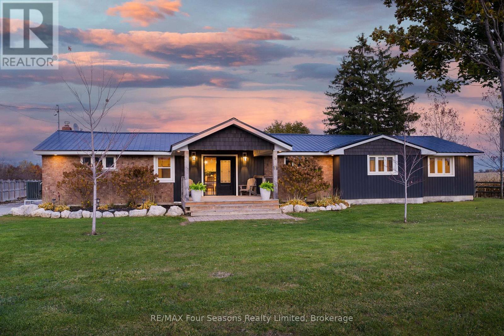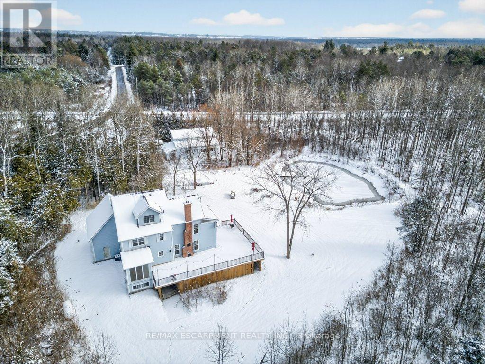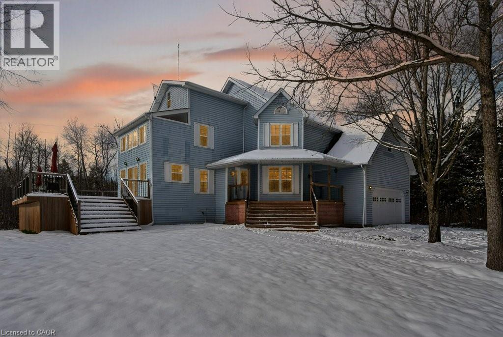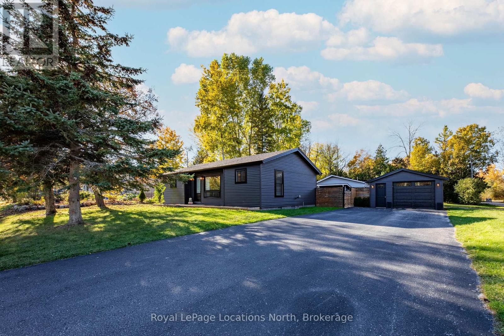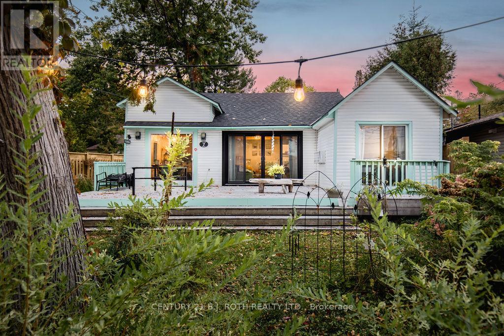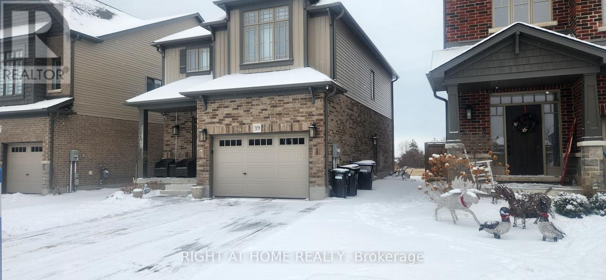50 Windermere Circle
Tay, Ontario
Live in luxury. Welcome to Windermere Estates - Executive-style custom-built home, nestled in the highly sought subdivision. Designed with both function and luxury in mind, this home checks all the boxes. Step into the heart of the home, custom kitchen with quartz countertops and island, perfect for everyday meals or hosting family and friends. The open-concept dining and living area features a stunning gas fireplace and a walkout to a covered porch, ideal for relaxing summer evenings. With 3 bedrooms upstairs and 2 more on the lower level, there's plenty of space for family, guests, and a home office setup on main level. With 3 baths in total the primary bedroom suite boasts a beautiful ensuite bath, while the other 2 bathrooms throughout the home ensure convenience for all. The fully finished walkout basement offers even more living space, including a large rec/family room, a second fireplace, and an open layout that's perfect for In-law potential or entertaining family or friends. Outside, you'll find a 3-car heated garage with epoxy floors, a paved driveway, and a landscaped yard all designed for style and practicality. With gas heat, central air, ICF foundation and thoughtful finishes throughout, this home offers comfort year-round. Centrally located between Barrie, Orillia, and Midland, and just minutes from town and the stunning shores of Georgian Bay. This is the one you've been waiting for you wont be disappointed. (id:58919)
RE/MAX Georgian Bay Realty Ltd
328 - 415 Sea Ray Avenue
Innisfil, Ontario
Spacious & Cozy 2 Bdrm 2 Bath Resort Rental Condo Overlooking the Pool & Courtyard At Friday Harbour Resort. Enjoy Beautiful Views From Your 3rd Floor Balcony, Friday Harbour delivers a world-class lifestyle: stroll the vibrant boardwalk with boutique shops and restaurants, enjoy the beach and lakefront, tee off a The Nest championship golf course, or explore scenic nature trails. With year-round events and amenities, this is more than a home - it's a destination. Both Short or Long Term Options Available. (id:58919)
Sutton Group-Admiral Realty Inc.
131 - 333 Sea Ray Avenue
Innisfil, Ontario
FULLY FURNISHED FOUR SEASON ESCAPE WITH OPEN CONCEPT LAYOUT, PARKING, STORAGE LOCKER & PREMIUM AMENITIES! This is the kind of place you escape to when weekends are meant for play, relaxation, and a little indulgence, where Friday Harbour becomes your personal four-season resort, and every visit feels like a mini vacation you never want to end. Picture slow mornings strolling the promenade with a coffee in hand, afternoons soaking up the vibe at the beach club or pool, and evenings filled with waterfront dining, live music, and that unmistakable energy that makes this destination so addictive. Golf days, marina views, kayaking, paddleboarding, nature trails, skating and seasonal festivals keep life here exciting year-round, while the fully furnished, ground-level space gives you a stylish home base to unwind and recharge. Thoughtfully styled with a relaxed coastal feel, the bright kitchen anchors the space with crisp white cabinetry, stainless steel appliances, subway tile and a generous breakfast bar made for casual meals, late-night snacks, and morning planning sessions before heading out to play. Oversized sliding doors flood the living room with natural light and lead to a private patio where leafy courtyard views create a peaceful backdrop for evening wine or post-adventure downtime, while the comfortable primary bedroom offers a calm, inviting retreat after full, fun-filled days. Even the spa-inspired bathroom carries that polished, hotel-style finish that makes every stay feel special, and with in-suite laundry, dedicated parking and a locker, ownership stays refreshingly easy. Perfectly positioned for investors chasing short-term rental potential, couples craving spontaneous escapes or cottagers wanting the energy of a resort without the maintenance, this is where lifestyle takes centre stage and every visit feels like a well-earned retreat. (id:58919)
RE/MAX Hallmark Peggy Hill Group Realty
1504 Golf Link Road
Midland, Ontario
You'll love this welcoming 2-bedroom, 1-bath home situated on nearly an acre in a highly desirable area just minutes from Midland. The main floor offers an easy, functional layout with an open living space, main-floor laundry, and a comfortable flow throughout. With the golf course located directly across the road, you can simply walk your clubs over and enjoy a round anytime. The finished basement adds valuable living space, featuring a large rec room and a flexible den perfect for a home office, guest room, or hobby area. Outdoors, you'll appreciate the fully fenced yard, a newly built driveway retaining wall, and generous parking for vehicles, trailers, or recreational toys. An impressive 24' x 24' insulated and powered shop provides ideal space for trades, storage, or creative pursuits. The septic system was updated within the last 10 years for added peace of mind. With nearly an acre at your disposal, there's plenty of room to garden, entertain, or simply relax and enjoy the natural surroundings.This property offers an exceptional blend of privacy, practicality, and convenience, all within close reach of Georgian Bay and local amenities including shopping, trails, and more. (id:58919)
Keller Williams Experience Realty
19 - 4 Paradise Boulevard
Ramara, Ontario
Welcome to Lagoon City, a unique waterfront community on Lake Simcoe offering beaches, boating, and year-round recreation. This bright 2-storey canal-front townhome delivers a low-maintenance waterfront lifestyle with a clean, functional layout and serene views. The open-concept living and dining area features large windows and a walkout to a private waterside patio-ideal for relaxing, barbecuing, or docking a small boat or personal watercraft. Natural light fills the main floor, creating a warm and welcoming space for everyday living or weekend escapes.The upper level offers two well-sized bedrooms. The primary includes generous closet space, while the second bedroom features a Juliette balcony that opens to fresh breezes and overlooks the peaceful surroundings. A full 4-piece bathroom, additional storage, and practical layout make the home suitable for both full-time use and vacation living.Residents enjoy access to Lagoon City's sandy beaches, marina, restaurants, walking paths, and a network of scenic canals that lead directly to Lake Simcoe and the Trent-Severn Waterway. High-speed internet makes remote work easy, and condo maintenance covers exterior care and snow removal so you can simply enjoy the waterfront lifestyle. Located minutes to Brechin, 20 minutes to Orillia, and just over an hour from the GTA.A rare opportunity to own a turnkey canal-front home in one of Ontario's most affordable waterfront communities-perfect for boaters, retirees, first-time buyers, or investors seeking strong long-term demand. (id:58919)
Housesigma Inc.
61 - 19 Dawson Drive
Collingwood, Ontario
Charming 2 Bedroom Condo Located Near Blue Mountain available for ANNUAL Lease! Living Waters is a quiet sought after community and is located within walking distance to shopping and restaurants, with public transit also available. Living Room has a cozy wood burning fireplace and walkout to balcony. Open Concept Kitchen To Living Space, Large Laundry/Utility Room. Plus storage locker outside front door, one dedicated parking space. Enjoy hiking, biking, shopping, skiing, golf, and dining, all just a short drive, walk, or bus ride away. (id:58919)
Royal LePage Locations North
36 - 12 Lankin Boulevard
Orillia, Ontario
Just steps from beautiful Lake Simcoe, this move-in-ready 1240 sq. ft. 3+1 bedroom townhouse features a modern kitchen with stainless steel appliances, updated lighting, and a spacious foyer, with carpet being removed and new upstairs flooring getting installed and paint touch-ups to be completed before move-in. The finished lower-level can be used as a bedroom, office, playroom gym, or workspace. The primary bedroom has a private balcony and two large closets, plus two additional spacious bedrooms. Close access to highways, shopping, restaurants, parks, beaches, and trails, this home delivers convenience and relaxed lakeside living. AAA+ tenants only. Please submit full Equifax credit report, job letters, 3 months pay stubs and rental application. (id:58919)
Simcoe Hills Real Estate Inc.
30 Ivy Crescent
Wasaga Beach, Ontario
Welcome to this bright and beautifully maintained 1260 sq. ft. bungalow townhouse in a highly sought-after adult-only land lease community. Close to the Arena, Library, restaurants, shopping and banks. This one-floor layout offers true ease of living, with a west-facing back patio that enjoys warm afternoon sun and no homes directly behind for added privacy and serenity.Step inside to an inviting open-concept floor plan featuring vaulted ceilings and an upgraded kitchen with stainless steel appliances and a large pantry for excellent storage. The living room is warm and welcoming with a gas fireplace, making it the perfect place to relax or entertain.The spacious primary bedroom includes both a walk-in closet and a second full closet, along with a 3-piece ensuite bath complete with a walk-in shower. A second 4-piece bathroom and a full laundry room add everyday convenience. The second bedroom is larger than in older comparable units, offering great versatility for guests or a home office.Outdoor spaces include a covered front porch and a sunny rear patio. The large single-car garage provides inside entry, and visitor parking is conveniently located across the street. A generous crawl space houses the furnace and hot water heater while offering exceptional additional storage.This bungalow townhouse delivers comfortable, low-maintenance living in a vibrant adult community-ideal for those seeking peace, convenience, and a welcoming lifestyle. (id:58919)
RE/MAX By The Bay Brokerage
27 - 2407 County Road
Bradford West Gwillimbury, Ontario
The subject property 96.50 Acres, is situated in a strategic location, at the North-East corner of Highway 27 and 5th Line. The subject lands are currently zoned Agricultural (A), White belt lands. The lands just to the north are part of a major mixed-use residential development. There is a residential community currently being developed just North West of Highway 27 from these subject lands with prominent builders commencing development/ sales and marketing. Seconds away to the east side of the subject lands is the newly opened 5th Line bypass which connects to Highway 400, as well as employment lands that have just been approved by the Town of Bradford. With the potential for diverse land uses NOTE: VTB Available (Tbn) (id:58919)
Intercity Realty Inc.
19 Bathurst Street Unit# 4002
Toronto, Ontario
Welcome to Waterfront Living at One of Toronto's Hallmark Buildings by Concord! This bright and spacious one-bedroom condo offers a modern, open-concept layout with warm wood flooring and soaring 9-foot ceilings, creating a comfortable and inviting atmosphere. The kitchen is a chef's dream with sleek quartz countertops, built-in storage, and a seamless design. The luxurious marble bathroom adds an elegant touch to your daily routine. Indulge in hotel-style amenities designed for ultimate relaxation and convenience, including: 24-hour Concierge Service Indoor Pool & Hot Tub Sauna & Spa Fully Equipped Gym & Yoga Studio Pet Spa & Outdoor Lounge Children's Playground Party Room with Kitchen, Karaoke, & Theatre …and so much more! Ideally located just steps from TTC, a sprawling 8-acre park, and direct access to Loblaws, Shoppers Drug Mart, and LCBO. (id:58919)
Smart From Home Realty Limited
Lower - 11 Franklin Trail
Barrie, Ontario
Inviting Legal Walk-Out Basement back into ravine 1 Bedroom Apartment in Family-Oriented Neighborhood with access to backyard! Enjoy the Spacious 9-Foot Ceilings and Abundance of Natural Light Through Large Windows.Huge Walk In Closet, Professionally Finished with Separate Entrances, this Bright Unit Features a Well-Appointed Bathroom with Tub and Separate Glass Shower. Stay Comfortable with Separate Heating and Cooling Controls. Convenient Access to Highway 400, Just Minutes from Shopping and Amenities. Includes One Parking Spot on Driveway, In suit Laundry, Tenants pay 1/3 of Utilities. (id:58919)
Zolo Realty
9 Isabella Drive
Orillia, Ontario
Spacious 3-Bed, 2.5-Bath Townhouse! Recently painted, this home features a large primary bedroom with walk-in closet and 3-piece ensuite, plus two additional generous bedrooms and a second-floor bath. Enjoy an open-concept great room with upgraded laminate flooring and a bright kitchen with a breakfast bar and ceramic tile. Access to the backyard from the garage. New SS fridge, Washer & Dryer. Conveniently located near the plaza with Costco, Walmart, gym. Close to two sandy public beaches, hiking trails, and Lakehead University. Easy access to Highways 11 and 12. Perfect blend of comfort, location, and low-maintenance living! (id:58919)
Tfn Realty Inc.
798 Quebec Street
Midland, Ontario
Welcome to this well-kept three-bedroom, two-bathroom home in Midland's sought-after west end. The layout is bright and functional, featuring a galley kitchen with an eat-in dining area, a comfortable living space, and a fully enclosed three-season sunroom just off the carport, perfect for extra lounging or storage through most of the year. The partially finished basement offers plenty of additional space and tons of storage, while the extra-deep lot gives you all the outdoor room you could ask for. The carport provides convenient parking and shelter. Located close to schools, GBGH, parks, shopping, and west-end amenities, this is a fantastic full-home rental opportunity. Utilities are in addition to rent. Landlord is looking for A+ Tenants, be prepared to provide a full credit report, rental application, letter of employment and 3 most recent pay stubs. (id:58919)
Team Hawke Realty
53 Scarlett Line
Oro-Medonte, Ontario
An Outstanding 171-Acre Investment Opportunity In Oro-Medonte, Minutes From Barrie, Midland, And Orillia With Quick Access To Highway 400 And Located Under 3 Km From Existing Residential Development. The Property Includes Two Parcels Divided By A Scenic River, With Roughly Half Agricultural And Half Environmentally Protected-Suitable For Recreation, Camping, Hunting, And High-Demand Short-Term Rentals Such As Dome Tents, Tiny Homes, And Mobile Cabins. The Land Offers Mostly Level Terrain, Strong Future Development Potential, And Proximity To Ski Clubs, Golf Courses, Trails, Lakes, Schools, Georgian College, And RVH Hospital. Additional Value Includes Approximately $250,000 In Harvestable Cedar, A 1.5 Km Private Road, And Flexible Seller Options Including Land Clearing And A Vendor Take-Back Mortgage. This Is A Prime, Accessible Holding With Exceptional Long-Term Upside. (id:58919)
Right At Home Realty
A - 23 Peter Street S
Orillia, Ontario
Charming Renovated 1-Bedroom Apartment in Orillia's Vibrant Arts District! Enjoy modern, low-maintenance living in this freshly updated unitfeaturing a bright open layout and stylish finishes. Ideally located in the heart of downtown, just steps to galleries, shops, live music venues, andthe popular Mariposa Bakery. Surrounded by local culture, the Orillia Museum of Art & History, and year-round festivals, this unit offers anunbeatable walkable lifestyle in one of Orillia's most creative and connected neighbourhoods. A unique opportunity to live where art andcommunity meet-book your showing today! This is no parking spot assigned to this unit. (id:58919)
Royal LePage First Contact Realty
1 - 19 Peter Street S
Orillia, Ontario
Discover modern urban living in this beautifully renovated 1-bedroom loft apartment, ideally situated in the vibrant core of Orillia's Arts District.This bright and airy unit showcases a thoughtfully updated interior with contemporary finishes throughout featuring wide-plank flooring, freshneutral tones, recessed lighting, and elegant trim details that complement the home's historic charm. The spacious kitchen offers sleekcabinetry, a subway tile backsplash, stainless steel appliances, and an extended butcher-block island perfect for entertaining or casual dining.The open-concept layout flows into a cozy living area with oversized windows and a dramatic feature wall, ideal for showcasing art or your hometheatre setup. Enjoy the convenience of a stylish 3-piece bath with modern fixtures, a glass-enclosed shower, and floating vanity, along with agenerous walk-in closet and in-unit climate control. Step outside and immerse yourself in the cultural energy of downtown Orillia just steps from shops, cafés, live music venues, the Orillia Museum of Art & History, and the beloved Mariposa Market.Low-maintenance, turn-key, and perfectly positioned for creatives, professionals, and culture lovers alike this is a rare opportunity to live where art and community meet. (id:58919)
Royal LePage First Contact Realty
Upper - 19 Peter Street S
Orillia, Ontario
Located in the centre of Orillia's Arts District, this fully renovated upper-level commercial space offers an ideal live/work opportunity in a modern, professional setting ideal for lawyers, therapists, designers, photographers, artists, or small business operators seeking a polished downtown presence. The bright interior features wide-plank flooring, neutral tones, recessed lighting, and detailed trim work that pairs contemporary finishes with the character of a heritage building.The updated kitchen functions as a practical staff area or workshop prep space, complete with stainless steel appliances, subway tile backsplash, sleek cabinetry, and an extended butcher-block island that can accommodate meetings, planning sessions, or creative work. Oversized windows bring in natural light throughout the open studio/office area, highlighted by a striking feature wall that provides an excellent backdrop for presentations, displays, or client consultations.A modern 3-piece washroom with glass shower and floating vanity enhances comfort for daily operations, and the generous storage room/walk-in closet supports equipment, files, or supplies. In-unit climate control ensures a comfortable environment year-round.Surrounded by cafés, galleries, boutiques, music venues, and the Orillia Museum of Art & History, this location offers strong foot traffic and a vibrant cultural energy that benefits service-based and creative businesses alike. Turn-key, low-maintenance, and positioned in one of downtown Orillia's most active corridors, this space provides an excellent opportunity to establish or elevate your professional practice. (id:58919)
Royal LePage First Contact Realty
108 - 2 Anchorage Crescent
Collingwood, Ontario
Perfect for Investors or First-Time Buyers! Welcome to Wyldewood Cove! Your four-season playground and waterfront in Collingwood. This ground-level, 1-bedroom, 1-bathroom corner end unit offers the ideal opportunity to get into the market or expand your investment portfolio in one of Collingwood's most desirable waterfront communities. The open-concept layout features a modern kitchen with stainless steel appliances, new (2023), vinyl flooring throughout, large windows, a cozy fireplace, and french doors that open to a private balcony with gas BBQ hookup. Additional highlights include in-suite laundry, a 4-piece bathroom, and a dedicated storage unit for your skis, bikes, or seasonal gear. Residents enjoy year-round access to a heated outdoor pool, fitness room, and Georgian Bay, with dock and kayak storage available for an additional cost. One assigned parking space is included, with visitor parking available on-site. Located just 10 minutes from Blue Mountain and close to golf courses, ski hills, trail systems, and downtown Collingwood. Whether you're looking for a weekend escape, an income property, or your first home, this unit delivers location, lifestyle, and value. Quick closing available. (id:58919)
Forest Hill Real Estate Inc.
475 Lyons Court
Wasaga Beach, Ontario
~ BUNGALOW WITH DETACHED WORKSHOP ~ This well-maintained 3-bedroom, 2-bath bungalow sits on 1.1 acres located in Clearview Township at the western edge of Wasaga Beach, just minutes to Stayner & Collingwood. Directly adjacent to Highway 26, this home offers quick access to local amenities, putting everything you need right at your doorstep! With excellent curb appeal, the property immediately welcomes you with its charming front porch and manicured surroundings. A notable feature is the 32' x 56' x 14' DETACHED SHOP (2019) with 100-amp service and 2 oversized doors (12ft &10ft) and an 8ft door in the rear. An oasis for contractors, hobbyists, or outdoor enthusiasts for all your 4-season toys. The home has been thoughtfully updated, including both bathrooms (2025), a steel roof (2020-2021), siding (2019), furnace and heat pump (2022), and a new foundation on the south side (2018). Inside, enjoy fresh paint and trim, a family room off the kitchen, and a separate living room in the bedroom wing. The property also includes a garden shed with a wood-burning fireplace, new back deck, and spacious yard. This property offers the best of both worlds - rural space with urban convenience just minutes from multiple town centres. Call today for a private showing! (id:58919)
RE/MAX Four Seasons Realty Limited
7460 5th Line
Essa, Ontario
Fantastic opportunity to own this newly renovated rural family home offering over 3,000 sq ft of living space with3+1 beds, 3.5 baths. Recent updates include a brand new white kitchen, quartz countertops, updated bathrooms, new flooring, freshly painted throughout, new main floor fireplace, a completely drywalled attic as a bonus space, fully insulated and drywalled, ready for your finishing touches. The bright and spacious main floor features a welcoming family room, eat-in kitchen with breakfast area, sunroom, office, laundry room, and a convenient 2pc powder room. Access to a mud room and an attached garage with loft storage. Upstairs, you'll find three generous sized bedrooms and a full 4pc main bath. The primary suite offers a 3pcensuite, and forest views from every window. The walkout basement provides excellent extra living space with an eat-in kitchen, large living room, bedroom, and a 4pc bathroom, ideal for extended family, guests, or rental possibilities. Situated on 8.6 acres of pure privacy, the home offers gorgeous forest views from every window without feeling enclosed, just the perfect balance of nature and open space. Enjoy trails throughout the property for walking, exploring, or whatever adventure means to you. A 14ft deep pond with beach area and a dock adds to the outdoor retreat feel. A two storey 1,000 sq ft detached shop with propane heat offers endless possibilities for hobbies or storage. Part of the frontage faces the railroad. (id:58919)
RE/MAX Escarpment Realty Inc.
7460 5th Line
Essa, Ontario
Fantastic opportunity to own this newly renovated rural family home offering over 3,000 sq ft of living space with 3+1 beds, 3.5 baths. Recent updates include a brand new white kitchen, quartz countertops, updated bathrooms, new flooring, freshly painted throughout, new main floor fireplace, a completely drywalled attic as a bonus space, fully insulated and drywalled, ready for your finishing touches. The bright and spacious main floor features a welcoming family room, eat-in kitchen with breakfast area, sunroom, office, laundry room, and a convenient 2pc powder room. Access to a mud room and an attached garage with loft storage. Upstairs, you'll find three generous sized bedrooms and a full 4pc main bath. The primary suite offers a 3pc ensuite, and forest views from every window. The walkout basement provides excellent extra living space with an eat-in kitchen, large living room, bedroom, and a 4pc bathroom, ideal for extended family, guests, or rental possibilities. Situated on 8.6 acres of pure privacy, the home offers gorgeous forest views from every window without feeling enclosed, just the perfect balance of nature and open space. Enjoy trails throughout the property for walking, exploring, or whatever adventure means to you. A 14ft deep pond with beach area and a dock adds to the outdoor retreat feel. A two storey 1,000 sq ft detached shop with propane heat offers endless possibilities for hobbies or storage. Part of the frontage faces the railroad. (id:58919)
RE/MAX Escarpment Realty Inc.
19 Dell Parr Avenue
Collingwood, Ontario
Welcome to 19 Dell Parr Avenue, a fully updated 2 bed, 1 bath bungalow just 500 metres from the shores of Georgian Bay. This stunning property has been thoughtfully upgraded from top to bottom, featuring a brand new sleek contemporary kitchen with quartz countertops. The renovated bathroom and laundry area combine style and practicality, complete with in-floor heating for added comfort. Recent exterior updates include a new roof, siding, windows, doors, and garage door; while a heat pump and air conditioning system ensure efficient climate control year-round (2024). The insulated detached garage, six car driveway, and two sheds ensure there's storage for everything you love. The fully fenced backyard and spacious deck create the perfect space for entertaining or relaxing. Modern upgrades, refined comfort, and an unbeatable location - this Collingwood gem truly has it all. Book your private showing today! (id:58919)
Royal LePage Locations North
7 Oliver Drive
Tiny, Ontario
Ever dreamed of waking up to a view of the water? Then 7 Oliver Drive may be exactly what you are searching for! This newly renovated 3-bedroom, 1-bathroom home in Tiny is available for a flexible short or long term lease in the sought-after Balm Beach area. Just 10 minutes from Midland, the Rail Trail, and only steps from Balm Beach. The home features a new custom kitchen with quartz countertops & maple wood, custom sliding doors, and energy-efficient windows throughout that let in an abundance of natural light. The home has a UV and water filtration system to ensure you are getting the purest water possible, and the second and third bedrooms include space efficient for multi purpose use custom made murphy beds & dressers. The large yard features a full wrap around fence, beautiful gardens, enough space for a boat or trailer, and parking for up to 4 cars. Additional features include an ensuite washer/dryer, a fully insulated attic, and security cameras. (id:58919)
Century 21 B.j. Roth Realty Ltd.
Lower Unit - 39 Maidens Crescent
Collingwood, Ontario
**All Inclusive** Includes Heat, Hydro, Air Conditioning And your own Laundry. Driveway Parking for 1 Car. Private Side Entrance. Brand New Lower Unit Apartment. New appliances. Brand New Appliances will be installed. Fridge, Stove, Washing Machine and Dryer. Never Lived In. Close to all amenitites including Blue Mountain, Downtown Collingwood. Shopping. Dont Miss This One (id:58919)
Right At Home Realty
