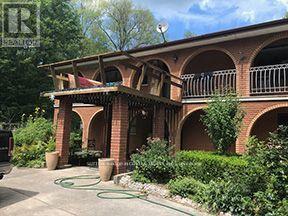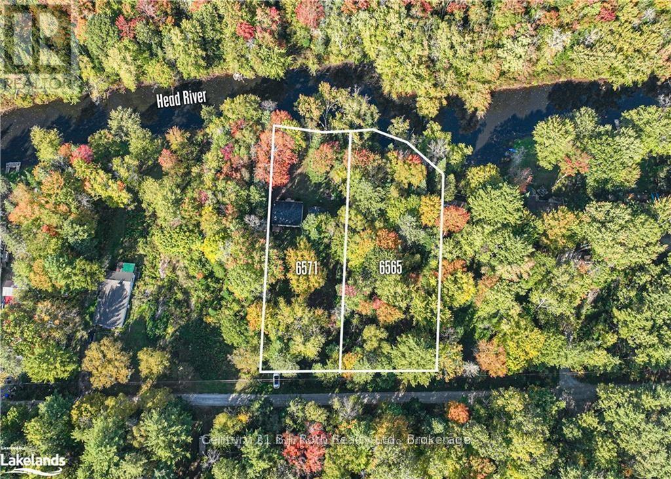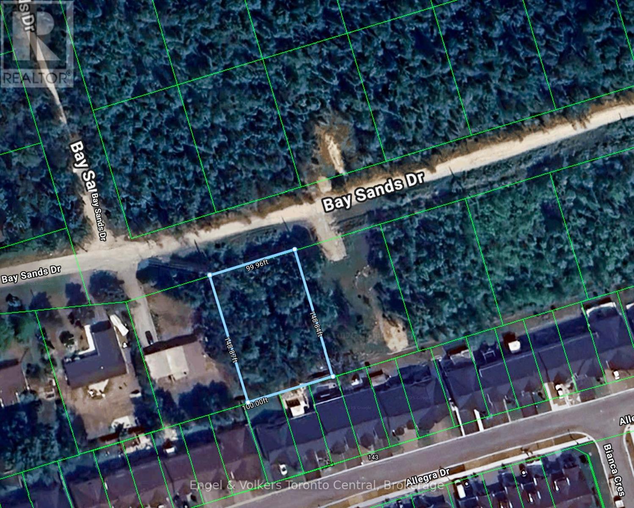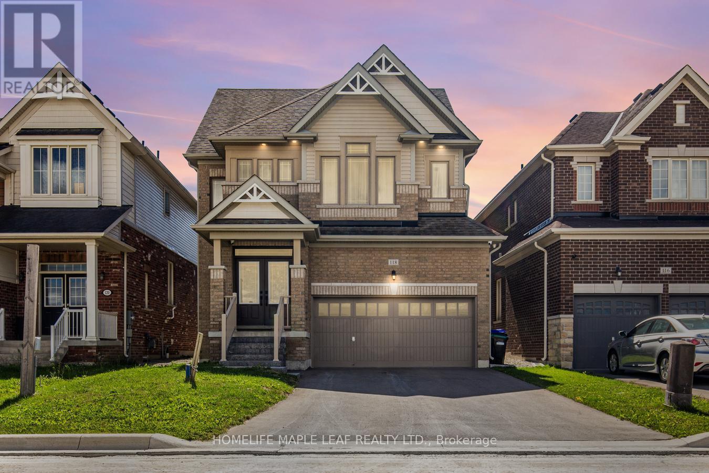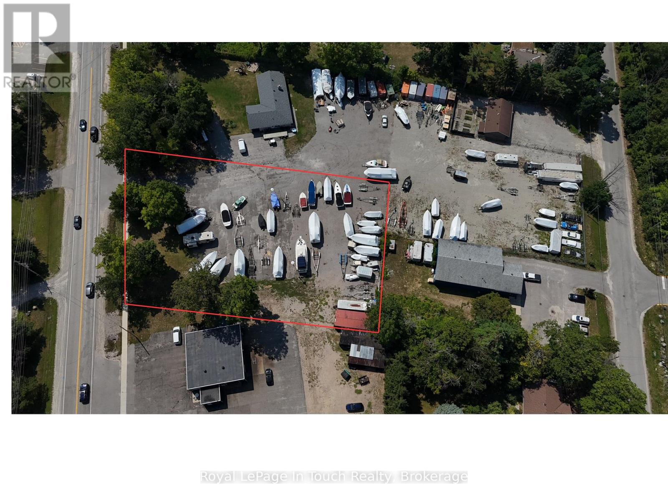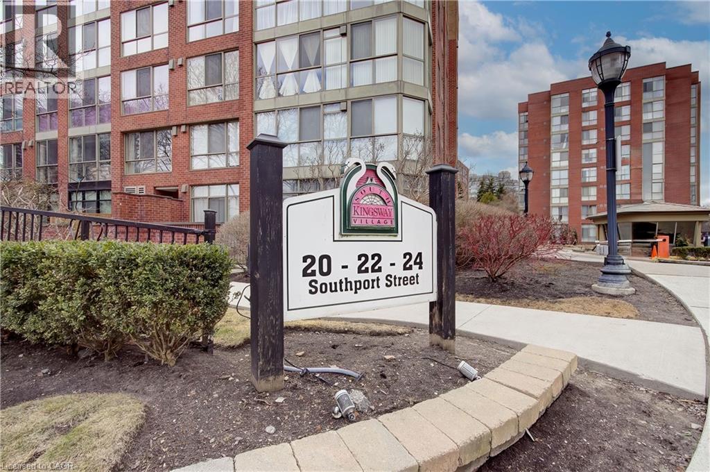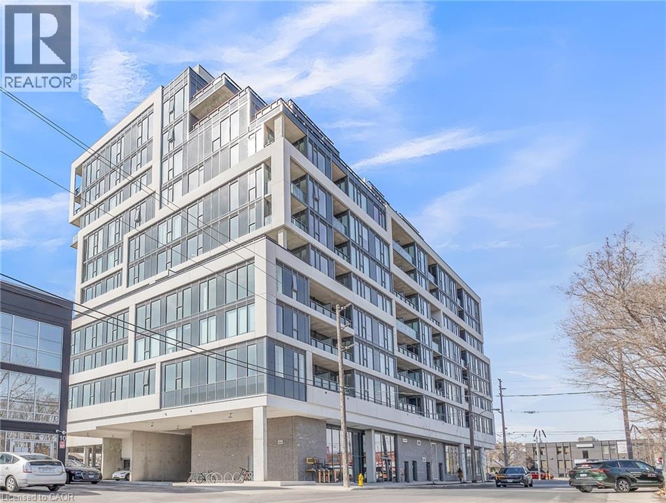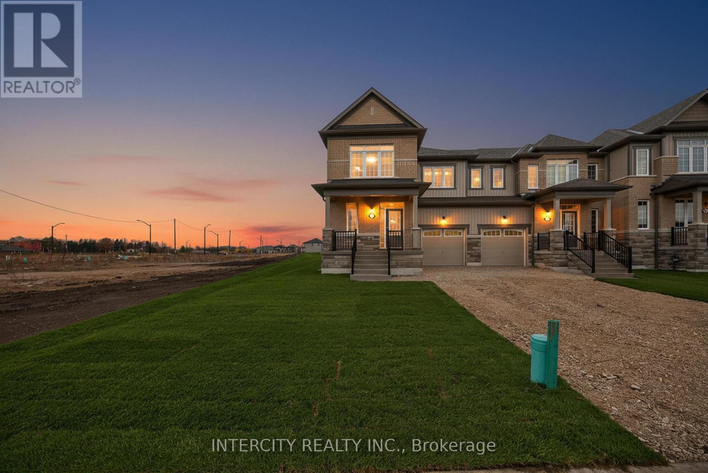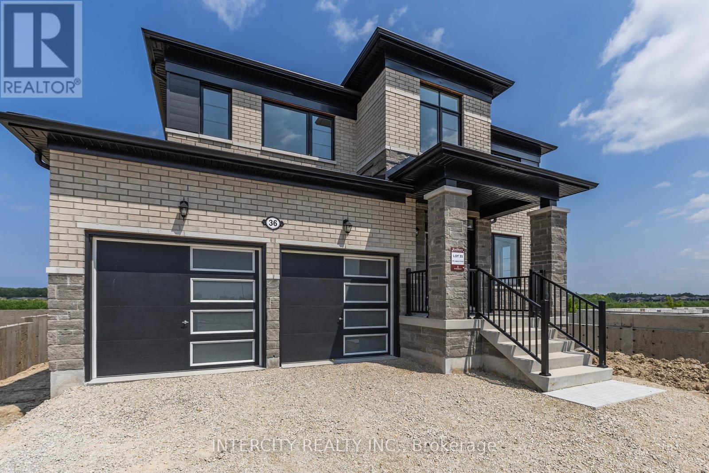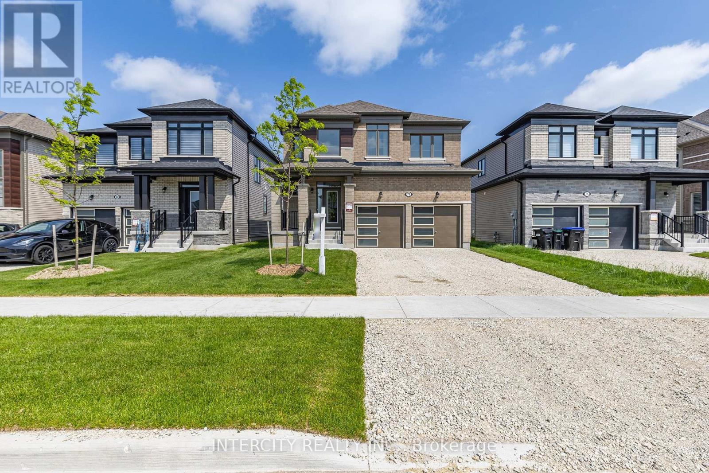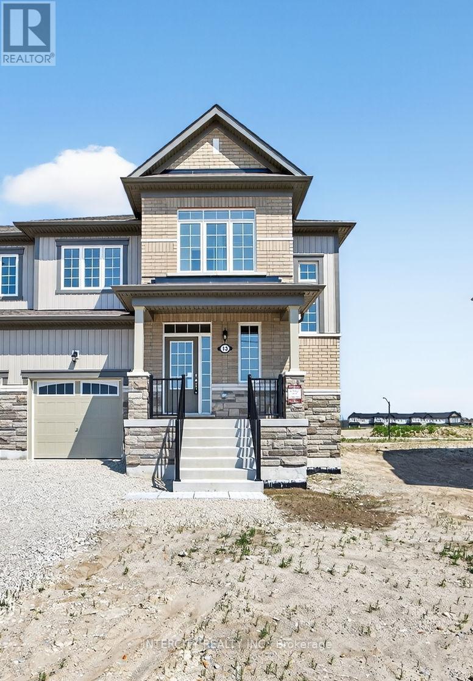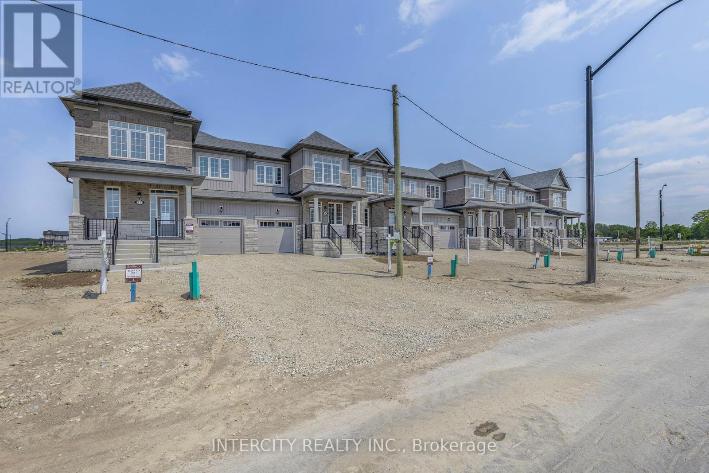10 Celestine Court
Tiny, Ontario
Awesome New renovation 2 storey spacious home with a non registered in-law suite, 3 bathrooms, 2 enclosed porches and large double car garage with inside entrance. 4+1 bedrooms, 2 large upper floor patios with a walkout from the Master bedroom which includes a 5pc ensuite bath. A separate guest cottage (needs work) plus 1 additional outbuildings all in as in condition. Large private lot with mature trees located in a cul-de-sac. Public park on the lake close by. (id:58919)
Sutton Group Incentive Realty Inc.
6571 Pioneer Village Lane
Ramara, Ontario
Escape to tranquility in this charming 3-bedroom, seasonal cottage nestled along the scenic Head River. This peaceful country retreat offers the perfect getaway from city life. Inside, the cozy cottage provides a rustic feel, ideal for summer escapes. Included in the sale is the adjacent vacant lot, offering additional space, enhanced privacy, or potential for future development. Whether you envision expanding the current retreat or simply enjoying the extra land, this rare double offering is a unique opportunity. Enjoy outdoor living with serene river views, mature trees, and ample space for relaxation or recreation. Whether you're looking for a seasonal retreat or a peaceful place to unwind, this idyllic property is a nature lovers dream. (id:58919)
Century 21 B.j. Roth Realty Ltd.
Lot 24 Bay Sands Drive
Wasaga Beach, Ontario
Invest in land for the future. Here is a lot in a subdivision without building permit available at this time. Beat the high price of land by securing this lot right now. 100ft x 150ft. (id:58919)
Engel & Volkers Toronto Central
118 Lorne Thomas Place
New Tecumseth, Ontario
Welcome to 118 Lorne Thomas Place, New Tecumseth. It is a gorgeous detached 3-story house 5 bed, 4 washroom with 2 car garage Brookfield model home available in the prestigious treetops community.!! It has elegant stained hardwood floor on the main level and upper hallway, pot lights. A cozy gas fireplace granite kitchen countertops, stainless steel appliances and much more. This house provides comfort and convenience. This location is just 2 min from school, 10 min to Honda Plant, 5 min to Walmart and 2 mins from Highway 89. Don't miss out this opportunity. Must look it. (id:58919)
Homelife Maple Leaf Realty Ltd.
744 Balm Beach Road E
Midland, Ontario
Rare opportunity to purchase this commercial property in a premium location in Midland. Don't miss your chance to take advantage of this vacant lot and secure your place in one of the most desirable areas of this town. (id:58919)
Royal LePage In Touch Realty
24 Southport Street Unit# 756
Toronto, Ontario
Welcome to 24 Southport Street Unit 756, a beautifully maintained 1+1 bedroom condo nestled in one of Torontos most desirable west-end communities. Located just minutes from High Park, Bloor West Village, and the shores of Lake Ontario, this unit offers the perfect blend of urban convenience and serene residential living. Features a functional open-concept layout. Oversized foyer with double closet for storage leads to bright living space. The spacious living and dining area is framed by large windows that allow for an abundance of natural light, creating a warm and inviting atmosphere throughout. The kitchen has ample cabinet space, full size appliances, and seamlessly connects to the main living space ideal for entertaining or casual dining.The primary bedroom is generously sized with a double closet and plenty of room. The den, located just off the living area, offers incredible versatility perfect for a home office, guest space, nursery, or even a formal dining nook. Whether you're working from home or hosting family and friends, this layout adapts to your lifestyle. Ensuite laundry and full bathroom. Located in a well-managed building with top-tier amenities, including 24-hour security, indoor pool, sauna, gym, party room, meeting area, desks, squash courts, outdoor bbq and recreational area, and visitor parking.Commuters will appreciate easy access to the Gardiner Expressway, TTC, and bike trails, while those who love the outdoors will enjoy proximity to High Park, Humber River trails, and the Martin Goodman Waterfront Trail. Bloor West Villages charming boutiques, restaurants, and cafes are just a short walk away. This is city living at its best with a quiet, community feel. (id:58919)
RE/MAX Escarpment Realty Inc.
859 The Queensway Unit# 412
Toronto, Ontario
Imagine living just steps from everything you love: cafés, bakeries, restaurants, and more...where your next favorite spot is always around the corner. Unit 412 offers the perfect combination of comfort, style, and convenience, making it ideal for first-time buyers, investors, or busy professionals. Inside, a bright open concept layout features a bright modern kitchen with quartz countertops, backsplash, and stainless steel appliances, flowing seamlessly into the living room and large den- perfect for a home office, formal dinning room, lounge, or guest space. The bedroom is bathed in sunlight and overlooks the private balcony with unobstructed views of the charming courtyard, ideal for morning coffee and views of sunrise and sunset. Enjoy top notch amenities including a media room with wet bar and billiards, a gym, yoga studio, playroom, 24/7 concierge, and a courtyard with BBQs. Unit 412 isn’t just a home, it’s the ideal lifestyle. **Please note that some photos include virtual staging to demonstrate potential design options.** (id:58919)
Royal LePage Wolle Realty
23 Avalon Drive
Wasaga Beach, Ontario
BRAND NEW, NEVER BEEN LIVED IN Sunnidale by RedBerry Homes, one of the newest master planned communities in Wasaga Beach. Conveniently located minutes to the World's Longest Fresh Water Beach. Amenities include Schools, Parks, Trails, Future Shopping and a Stunning Clock Tower that's a beacon for the community. Well Appointed Freehold End Unit Approximately 1,733 Sq. Ft. (as per Builders Plan). Features luxurious upgrades including: Stained Staircase Stringer & Railings with Upgraded Steel Pickets, Laminate in lieu of Tile in the Kitchen & Breakfast area, Laminate on the Second Floor (Non-Tiled Areas), Upgraded Kitchen Cabinets with Deep Upper Cabinet Above Fridge, Upgraded Kitchen Backsplash, Upgraded Silestone Countertop throughout Kitchen, Primary Bathroom & Main Bathroom with Undermount Sink, and Upgraded Primary Ensuite Cabinets with Double sink included. Premium Pie-shaped lot. Full Tarion Warranty Included. (id:58919)
Intercity Realty Inc.
36 Legacy Circle
Wasaga Beach, Ontario
BRAND NEW, NEVER BEEN LIVED IN *Sunnidale by RedBerry Homes, one of the newest master planned communities in Wasaga Beach. Conveniently located minutes to the World's Longest Fresh Water Beach. Amenities include Schools, Parks, Trails, Future Shopping and a Stunning Clock Tower thats a beacon for the community. Well Appointed Freehold Single Detached Home Approximately 2,226 Sq. Ft. (as per Builders Plan). Features luxurious upgrades including: 200 Amp Electrical Service, Rough-in Conduit for Electric Car Charging Station, Direct Vent Gas Fireplace in the Family Room, Waffle Ceiling in the Family Room, Upgraded Kitchen Cabinets, Upgraded Kitchen Backsplash, Upgraded Silestone Countertop throughout Kitchen & Bathrooms with Undermount Sink, and Upgraded Tiles in the Foyer, Main Hall, Powder Room, Laundry Room, Kitchen & Breakfast area. Entry Door from Garage to House. Full Tarion Warranty Included. (39762020) (id:58919)
Intercity Realty Inc.
78 Season Crescent
Wasaga Beach, Ontario
BRAND NEW, NEVER BEEN LIVED IN *Sunnidale by RedBerry Homes, one of the newest master planned communities in Wasaga Beach. Conveniently located minutes to the World's Longest Fresh Water Beach. Amenities include Schools, Parks, Trails, Future Shopping and a Stunning Clock Tower thats a beacon for the community. Well Appointed Freehold Single Detached Home Approximately 2,065 Sq. Ft. (as per Builders Plan). Features luxurious upgrades including: 200 Amp Electrical Service, Rough-in Conduit for Electric Car Charging Station, Stained Staircase Treads, Stringer & Railing with Steel Pickets, Laminate in lieu of Tile in the Kitchen & Breakfast area, Upgraded Laminate on the Second Floor (Non-Tiled Areas), Upgraded Kitchen Cabinets with Deep Upper Cabinet Above Fridge, Pots & Pans Drawer, Upgraded Bathroom Cabinets, Upgraded Kitchen Backsplash, Upgraded Silestone Countertop in Kitchen with Undermount Sink, Contrast Colour Kitchen Island with Silestone Countertop & Waterfall sides, Upgraded Plumbing Faucets in Kitchen and Powder Room, and Convenient Second Floor Laundry. Entry Door from Garage to House. Full Tarion Warranty Included. (39768744) (id:58919)
Intercity Realty Inc.
13 Avalon Drive
Wasaga Beach, Ontario
BRAND NEW, NEVER BEEN LIVED IN *Sunnidale by RedBerry Homes, one of the newest master planned communities in Wasaga Beach. Conveniently located minutes to the World's Longest Fresh Water Beach. Amenities include Schools, Parks, Trails, Future Shopping and a Stunning Clock Tower thats a beacon for the community.Well Appointed Freehold Corner Unit Approximately 1,701 Sq. Ft. (as per Builders Plan). Premium Pie-Shaped Lot. Full Tarion Warranty Included. (id:58919)
Intercity Realty Inc.
11 Avalon Drive
Wasaga Beach, Ontario
BRAND NEW, NEVER BEEN LIVED IN *Sunnidale by RedBerry Homes, one of the newest master planned communities in Wasaga Beach. Conveniently located minutes to the World's Longest Fresh Water Beach. Amenities include Schools, Parks, Trails, Future Shopping and a Stunning Clock Tower thats a beacon for the community.Well Appointed Freehold End Unit Approximately 1,733 Sq. Ft. (as per Builders Plan). Features luxurious upgrades including: Upgraded Stained Staircase Treads, Stringer & Railings with Upgraded Steel Pickets, Laminate in lieu of Tile in the Kitchen & Breakfast area, Laminate on the Second Floor (Non-Tiled Areas), Upgraded Kitchen Cabinets with Deep Upper Cabinet Above Fridge, Kitchen Island, Upgraded Kitchen Backsplash, Upgraded Silestone Countertop throughout Kitchen with Undermount Sink and Upgraded Primary Ensuite Cabinets with Double Sink Included. Extra Wide and Deep Lot. Full Tarion Warranty Included. (40016841) (id:58919)
Intercity Realty Inc.
