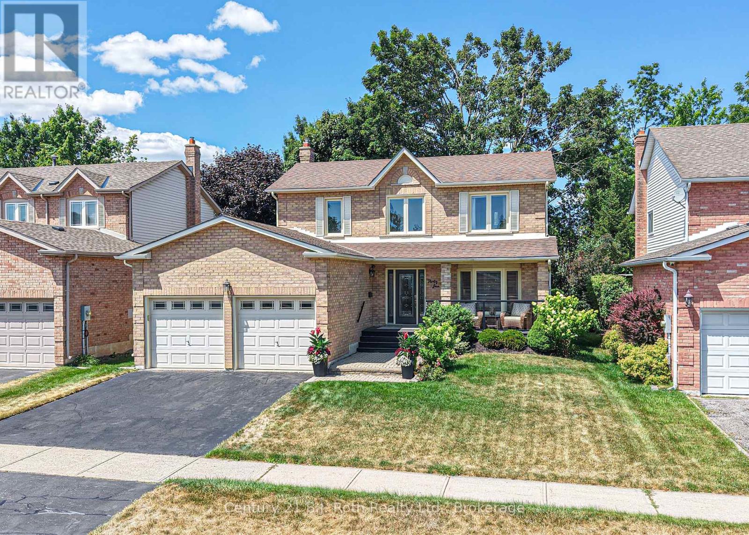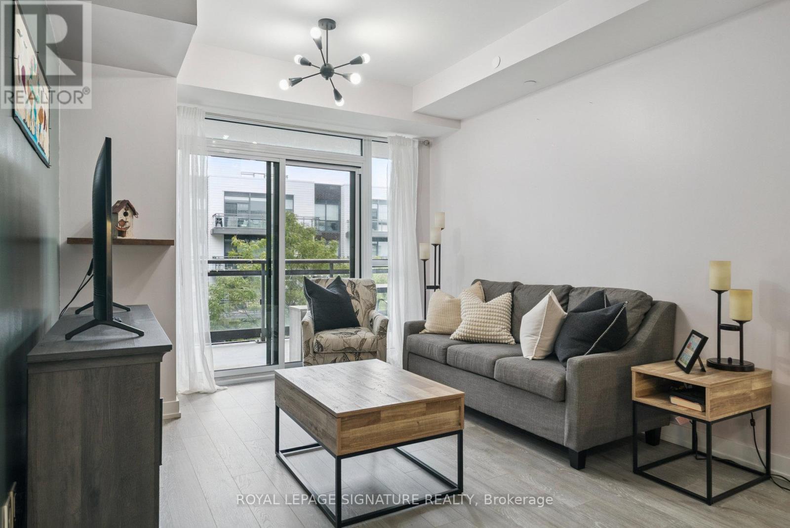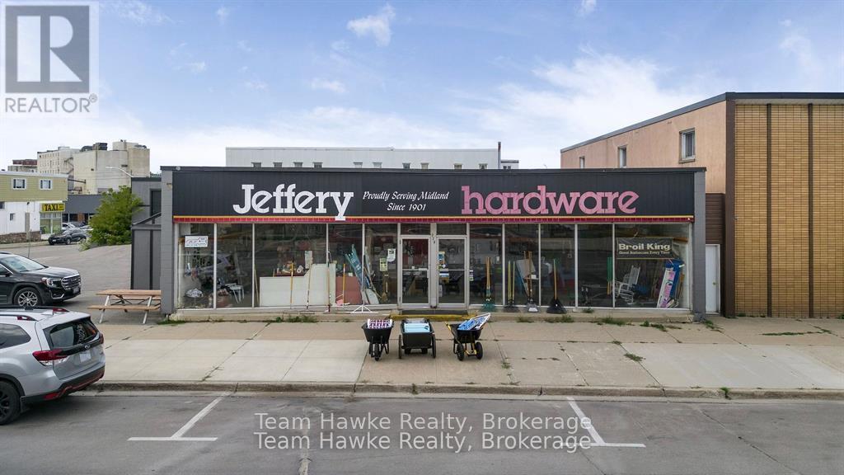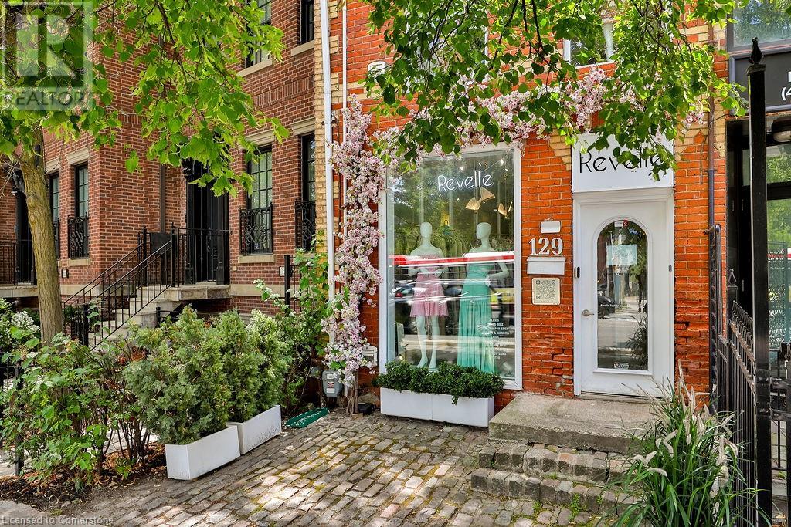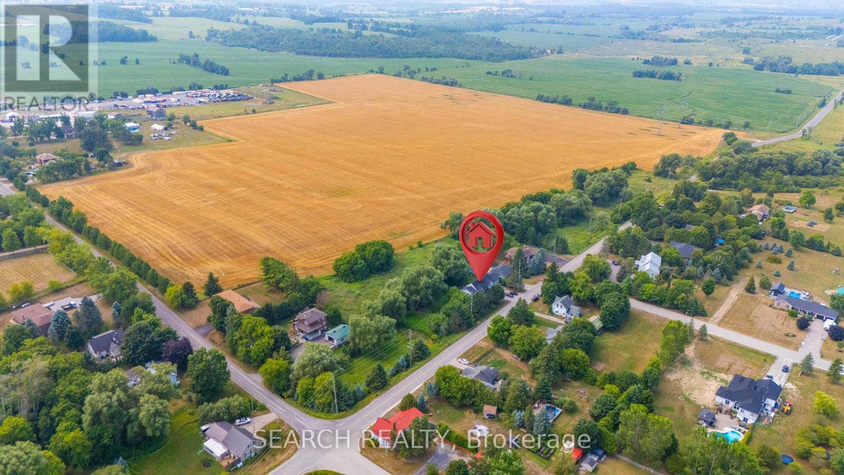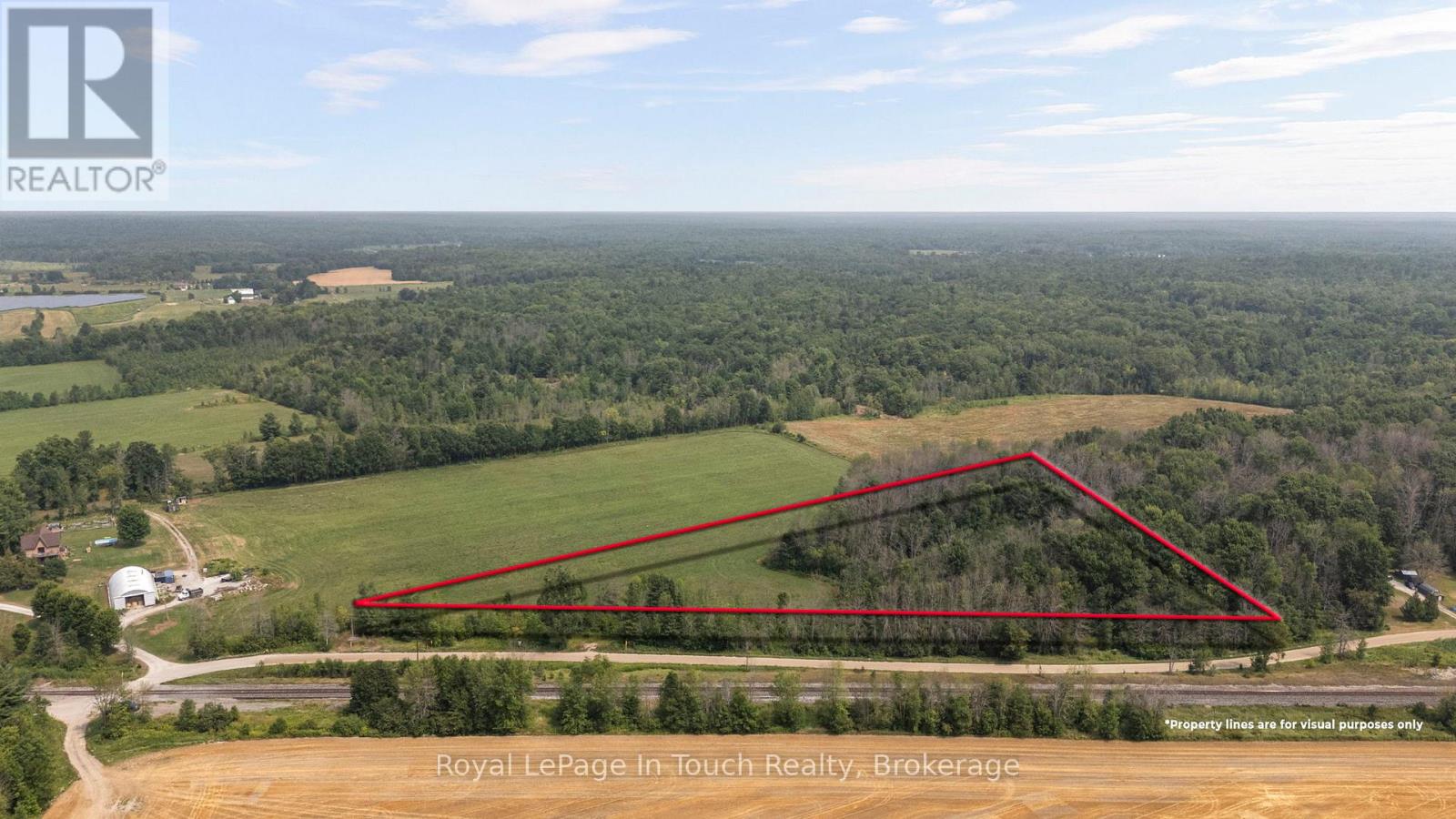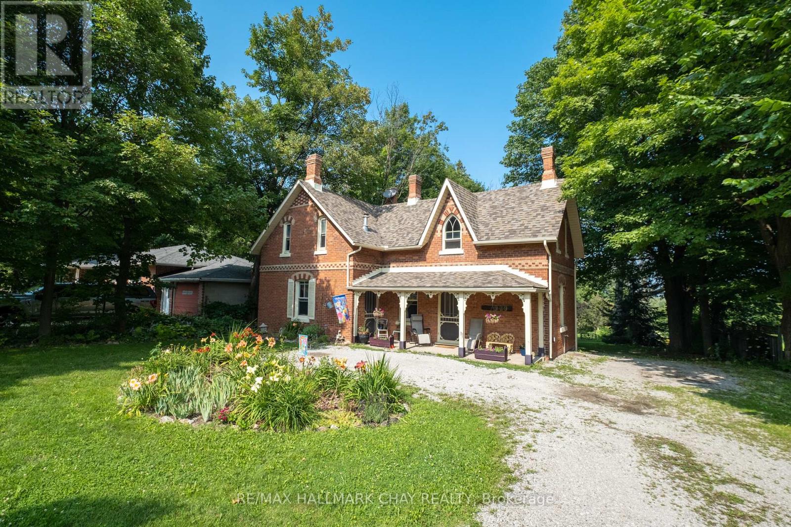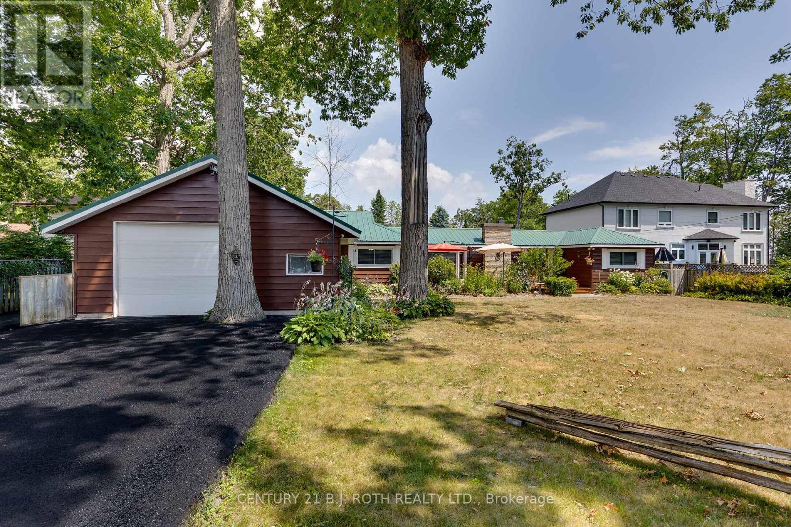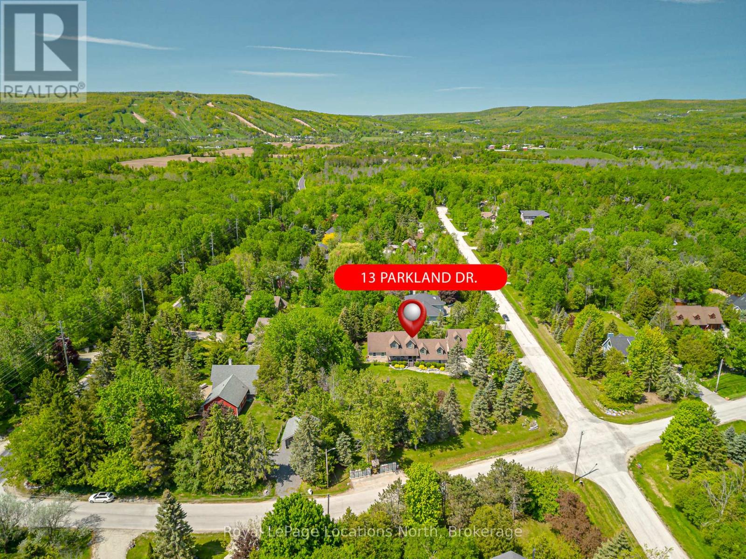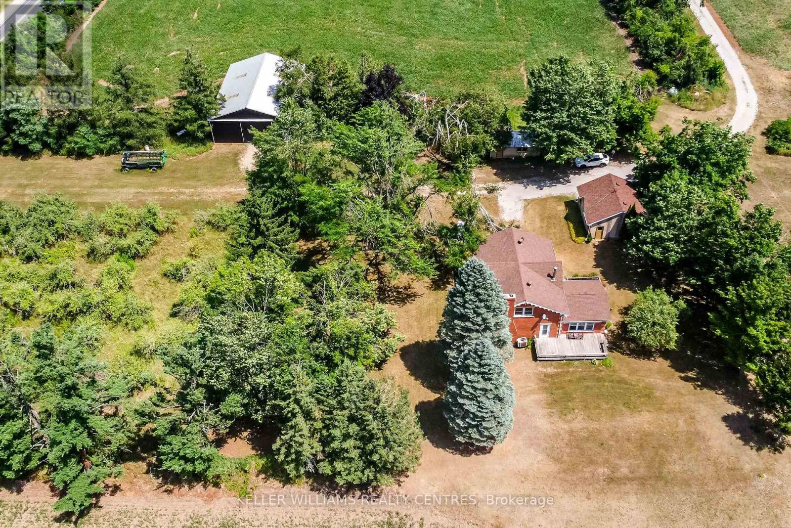34 Brandon Crescent
Orillia, Ontario
Welcome to this lovingly maintained, just shy of 1500 sq.ft. Above grade, 2-storey family home, nestled in a quiet and desirable West Ward neighbourhood of Orillia. Ideally located just a short walk from several local parks, this charming property sits on a beautifully manicured 49.21 x 109.9 lot, offering privacy, mature trees, and a tranquil outdoor setting. Step onto the inviting covered front porch and into a spacious foyer with a soaring ceiling that sets the tone for the bright and welcoming interior. The main floor features a generous living and dining room combination with gleaming hardwood floors, perfect for entertaining or relaxing with family. The updated galley kitchen includes a cozy breakfast nook that overlooks the fenced backyard and garden space. Adjacent, the family room offers engineered hardwood flooring and a warm gas fireplace, ideal for cozy evenings. A convenient 2-piece powder room completes the main level. Upstairs, the open staircase leads to the bedroom level, where the primary suite impresses with a walk-through layout featuring two sets of double closets and a private 3-piece ensuite with a shower. Two additional bedrooms with laminate flooring and a 4-piece main bath provide plenty of space for the whole family. The partially finished lower level offers a comfortable recreation room, plus a spacious utility/laundry/storage area with a rough-in for an additional bathroom ideal for future customization. Significant updates include a high-efficiency heat pump and furnace (2023), upgraded blown-in insulation, newer patio and front doors, and several updated windows (within the past five years). Enjoy outdoor living on the rear deck with a gas line for BBQ, surrounded by a private, treed backyard. An attached double garage and double paved driveway offer ample parking and storage. A wonderful opportunity to own a well-cared-for home in a peaceful, family-friendly neighbourhood. (id:58919)
Century 21 B.j. Roth Realty Ltd.
C305 - 301 Sea Ray Avenue
Innisfil, Ontario
RESORT LIVING AT FRIDAY HARBOUR FAMILY-FRIENDLY & INVESTOR-SAVVY! Welcome to 301 Sea Ray Ave, where convenience meets ease in the heart of Friday Harbour Resort. This fantastic unit boasts 2 bedrooms, 2 full bathrooms, and 720 sq. ft. of impeccably designed space perfect for family getaways or lucrative investment returns. Step inside to a bright, open-concept layout that blends modern living with serene comfort. The living and dining area opens onto your private balcony, overlooking peaceful courtyard views ideal for morning coffee or evening wine. Indulge in the unmatched resort lifestyle with access to a full-service Marina, Private Beach, Lake Club, golf course, Fitness centre, Tennis courts, Pool, Nature trails, and more. Whether you're hosting family or guests, every day feels like a vacation. Airbnb-friendly an exceptional opportunity for passive income and lifestyle enjoyment. Fully furnished option available for turnkey convenience. Located just minutes from the South Barrie GO Station, and only a short drive from Toronto the perfect urban escape.Extras: Lake Club Fee: $208.07/month+ HST Annual Resort Fee: $1,402.33/year. Buyer to pay 2% + HST to Friday Harbour Resort Association (id:58919)
Royal LePage Signature Realty
526 Dominion Avenue
Midland, Ontario
Rare opportunity in downtown Midland to own a 100' x 100' lot with a 6200sqft one storey building. Downtown commercial zoning. Great retail or development. (id:58919)
Team Hawke Realty
129 Davenport Road
Toronto, Ontario
Welcome to 129 Davenport Road an Iconic Address in the Heart of Toronto’s Prestigious Yorkville community. Flexible zoning allow many possible uses. Lease includes all utilities and taxes. Two story commercial property with street front exposure.Two washrooms on the main floor, laminate flooring throughout.Second floor has a two pieces washroom, kitchenette, laminate flooring, and floor to ceiling windows, and a roof top patio. crawl space basement is included in the lease and can be used as a storage. Third floor not include in the price and can be negotiated. Tenant can renovate to suit business needs. This property located where sophistication meets charm, nestled in Toronto’s most desirable neighbourhoods. This highly visible and accessible address offers unparalleled proximity to luxury boutiques, renowned restaurants, cultural landmarks, and financial institutions. Surrounded by multi-million-dollar developments and upscale real estate, the area boasts a dynamic blend of old-world architecture and modern urban living. Within walking distance, you'll find the flagship stores of Bloor Street’s “Mink Mile,” the Four Seasons Hotel, University of Toronto, and the Royal Ontario Museum. This corridor is a hub for art galleries, high-end salons, law firms, medical practices, and creative agencies. The neighbourhood attracts affluent professionals, international visitors, and local residents seeking prestige, walkability, and lifestyle convenience. Transit is a breeze, with easy access to Rosedale and Bay subway stations, major TTC routes, and quick connections to the financial core. Whether you’re establishing a flagship location, launching a luxury retail or service-based business, this location offers unbeatable visibility, foot traffic, and long-term value in one of Toronto’s most affluent corridors. (id:58919)
Sutton Group Quantum Realty Inc
5127 10th Side Road
Essa, Ontario
Versatile 5+2 Bedroom Raised Bungalow with Income Potential in Essa. Situated on a massive 432 x 104 ft lot, this unique home features three self-contained units two separate 2-bedroom units on the main floor and a fully finished 2-bedroom walk-out basement apartment, offering an ideal setup for multi-generational living or investment income. Currently fully tenanted, the property generates strong rental income with potential for long-term growth. The sprawling backyard offers endless possibilities, stretching wide and bordered by a tranquil stream/creek at the rear, perfect for those seeking privacy and space to unwind or expand. Other highlights include ample parking for 6 vehicles, Recent roof shingles (approximately 2 years), Heat pump for efficient heating & cooling, Upgraded 200-amp electrical panel. Located just 10 minutes to Hwy 400 and within 15-20 minutes to Costco, Walmart, golf courses, ski hills, schools, and shopping, this property offers convenience, income, and space - ideal for families, investors, or tradespeople alike. ***A Must See***. (id:58919)
Lpt Realty
2745 Lone Birch Trail
Ramara, Ontario
Bright Open Concept Three Bedroom Bungalow Featuring Large 100X220 Ft Lot, Wood Burning Stove, Propane Heating and AC, Large Eat In Kitchen with Walkout to Deck Overlooking Fenced Yard, Double Driveways, Access Allowance By Walkway to Lake Simcoe Swimming Directly Across the Street. Minimum 1 Yr Lease, Rental Application, Credit Check, References, Employment Letter, Deposit All Required. Current Furnishings can be included in a Rental Agreement. (id:58919)
Century 21 B.j. Roth Realty Ltd.
34 Magazine Street
Penetanguishene, Ontario
Pre-construction opportunity in upscale Waterfront community of Champlain Shores. West-facing Waterview lot has partial views of the bay and just steps from 2 future community parks. Single floor living with Primary bedroom on main floor suitable for king size and featuring a 5 piece ensuite with double sinks, step up tub and separate shower. Flexible open concept layout with walk out to a covered deck is ideal for entertaining. Lots of quality standard features including 9' ceilings, quartz counters, hardwood on main level, oak staircase with metal spindles, 7" baseboards, pot lights and more. Select your finishes from designer curated packages of quality options and upgrades. This lot has the option to upgrade to a full 8' basement with potential for above ground windows. Two future community parks will offer spectacular views of the Bay; walk the dog, enjoy a coffee or socialize and enjoy year round sunsets. Community docks offer option of keeping your boat where you live; explore the best boating in Ontario through the 30,000 Islands Archipelago. The protected bay is ideal for kayaks and paddleboards; take a sunset paddle over to Discover Harbour and Magazine Island. Take an afternoon or evening boat cruise from the Town Dock and learn more about the rich history of the area. Awenda Park and many Simcoe Forest trails are minutes away. Hop on the bike trail to hook up to the Tiny Rail Trail (part of the Trans Canada Trail). Walk to Town for groceries, a bite to eat and many other amenities. Stroll to Rotary Park with art installations, walking trails, playground and splash pad, summer music nights and festivals. Close to McGuire Park with tennis and pickleball. Big box stores and Georgian Bay Hospital are just 5 minutes by car. Town of MIdland 8 minutes, Barrie 30 minutes, Pearson Airport 90 minutes. This charming town offers a great lifestyle with lots of recreation opportunities, friendly residents and a great community spirit. (id:58919)
Royal LePage Realty Plus
1561 Lovering Line
Severn, Ontario
SEVERN TOWNSHIP This 4-acre parcel Offers over 900 feet of Frontage in The Heart of Severn Township ideal for Those Dreaming of Privacy, Space, and a Custom Home Build. Surrounded by Mature Trees and Nature, The Property Presents The Perfect Canvas for Your Country Retreat or Year-Round Residence. Located just Minutes from MacLean Lake Boat Launch, Outdoor Adventures are Always within Reach Boating, Fishing, and Snowmobiling/ATV Trails at your Doorstep. Enjoy The Tranquility of Rural Living while being only 15 minutes to Coldwater for All Your Essentials. High Speed Internet Starlink/Eastlink Hydro at the Road, Whether You Are Planning Your Dream Home, A Getaway, or an Investment, This Property Delivers on Location, Lifestyle, and Potential. The Buyer is Acquiring The Property for Development, and The Development Fees and Building Permit is Not Included in The Purchase Price, The Buyer is Responsible for All Fees Pertaining to Building. (id:58919)
Royal LePage In Touch Realty
929 Yonge Street
Barrie, Ontario
Opportunity knocks with this 1.14 acre property designated Medium Density under Barrie's official plan. Information to support the use of a Medium Density parcel including 5/6 storey multi unit builds with the City of Barrie by contacting the Planning Department or in the Official Plan which can be found on the City's website. This investment opportunity is a short walk to the south end Go Station and offers an expanding neighbourhood hub offering essential amenities including a brand new Metro Grocery Store, and more to come in the foreseeable future. The existing century home has been well cared for and maintained and is full of character and charm. The grounds on this 'L' shaped property extend behind 4 other properties, offering potential severance opportunities for the next buyer and value to investors who are purchasing neighbouring properties. Buyers and their representatives are responsible to do their own due diligence regarding the official plan, designation and other income opportunities regarding the property. Current zoning is Residential with private services. Drilled well 11/23. (id:58919)
RE/MAX Hallmark Chay Realty
3929 Alderly Avenue
Innisfil, Ontario
Welcome to 3929 Alderly Avenue, a rare opportunity to own 50 feet of waterfront access on the shores of Lake Simcoe in one of Innisfil's most sought-after areas Big Bay Point. This charming home blends character, comfort, and extensive upgrades, offering a peaceful lakeside lifestyle just minutes from city conveniences. Step inside to a spacious open-concept living and dining area, perfect for entertaining and taking in views of the water. The beautifully renovated kitchen features solid oak cabinetry, marble tile countertops, and custom Centennial windows that flood the home with natural light. Throughout the home, you'll find solid pine interior doors, oak trim, and brand-new flooring that add warmth and elegance. This versatile 2-bedroom, 1-bathroom layout includes a large bonus space that could serve as a third bedroom, office, or additional family room with fireplace. Comfort is ensured year-round with two newer forced-air gas furnaces, two cozy gas fireplaces, a newer A/C unit, upgraded attic insulation (including the garage), and a steel roof with a 50-year warranty. Outside, enjoy your own backyard oasis: a fully fenced retreat complete with perennial gardens, a hot tub, a chiminea, and a private concrete patio seating area. Two new decks (2025) extend your outdoor living space. For hobbyists and car enthusiasts, the attached 680 sq. ft. heated two-car garage/workshop is a dream, featuring its own gas furnace, engine hoist, 200 amp service and welding plug. Additional updates include a new gas hot water heater and transferable warranties on custom windows and exterior doors. Large paved driveway with additional space for RV or boat in fenced area. The deeded 1/8th interest in 50 ft waterfront property is perfect for hanging out at the beach. (id:58919)
Century 21 B.j. Roth Realty Ltd.
13 Parkland Drive
Clearview, Ontario
Your Dream Home Awaits in Prestigious Collingwoodlands. Discover the essence of refined country living in this truly exquisite 4-bedroom custom-built residence, nestled within the sought-after enclave of Collingwoodlands. Just minutes from the vibrant town of Collingwood & moments from Oslerbrook Golf Club, Osler Bluff Ski Club, & Blue Mountain Village, this exceptional property places you at the heart of Southern Georgian Bays most celebrated lifestyle & recreation. Crafted with timeless elegance & enduring quality, this home showcases superior craftsmanship, luxurious finishes & a design that seamlessly blends beauty with function. At its heart lies a gourmet chefs kitchen, complete with top-tier appliances, an expansive centre island, and fine detailing perfect for both sophisticated entertaining & everyday enjoyment. The gracious living room opens onto a covered porch, inviting you to begin your day with a coffee in hand, surrounded by natures tranquillity. A spacious dining room creates the perfect setting for memorable gatherings. The main-floor primary suite is a private retreat, featuring a spa-like 5-piece ensuite, walk-in closet, and direct access to a gorgeous 3 season sunroom , which flows out to the BBQ area & beautifully landscaped grounds. Upstairs, you'll find three beautifully appointed bedrooms, a 4-piece bathroom with a soaker tub. A charming loft-style family room is ideal for cozy movie nights or quiet reflection. The fully finished lower level offers exceptional versatility, with a second kitchen, pantry, home office, woodstove, & a spacious rec room/gym, with walk-out access to the heated double garage. Outdoors, relax in your private resort-like oasis, complete with a heated saltwater pool, detached double garage with loft & a heated attached garage with pool access. Professionally styled & lovingly maintained, this extraordinary home invites you to live a life of beauty, comfort & connection in one of Collingwood's most desirable enclaves. (id:58919)
Royal LePage Locations North
2928 12 Line N
Oro-Medonte, Ontario
Welcome to Your Dream Country Escape! Discover the perfect blend of work, play, and relaxation on this stunning 59-acre farm, ideally set up for hobby farming, outdoor adventure, or multi-generational living. With 30 workable acres and 26 acres of recreational paradise, the possibilities are endless. The beautiful home offers spacious living with 4 bedrooms and 2 full bathrooms, a bright three-season sunroom, and a partially finished walk-out basement with recreation room, perfect for an in-law suite or rental opportunity. Cozy up around the wood-burning fireplace with a unique wood elevator that brings firewood up from the basement! Outside, the property continues to impress with a detached 2-car garage, a new 40 x 60 implement shed, a barn, and a charming chicken coop/shed (12 x 23). Whether you're looking to farm, raise animals, or simply enjoy country life, this property has it all. (id:58919)
Keller Williams Realty Centres
