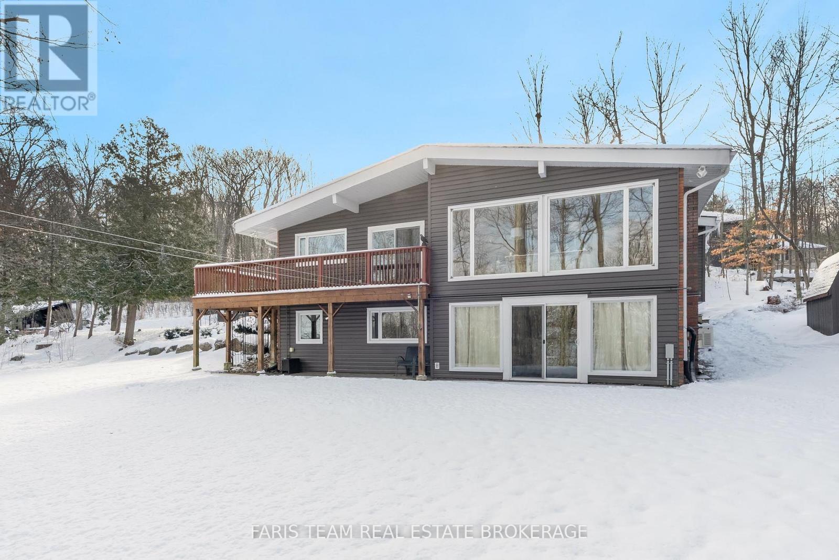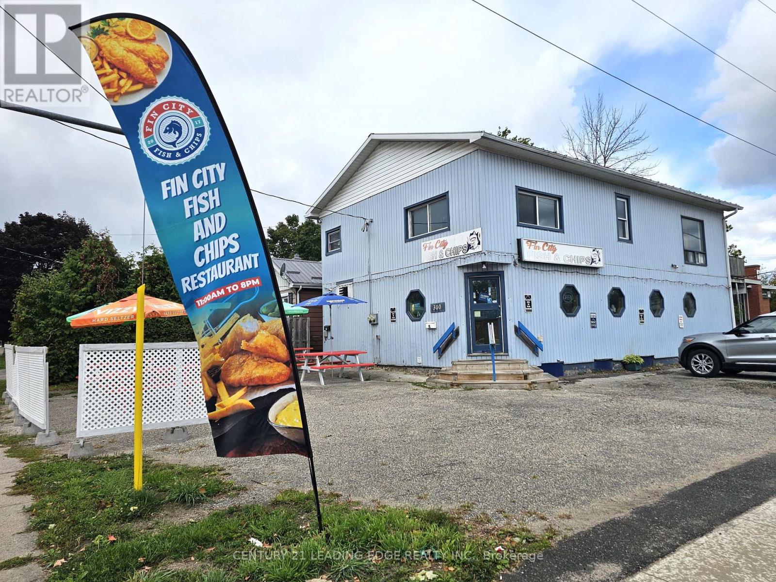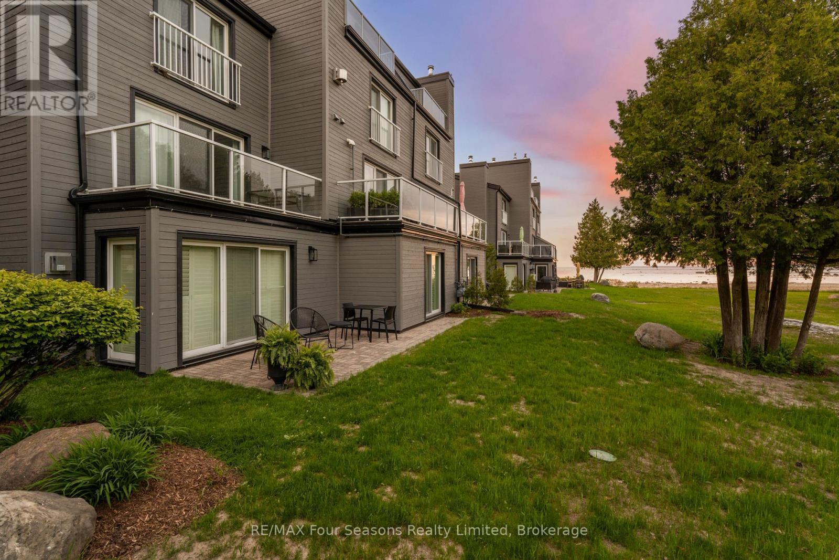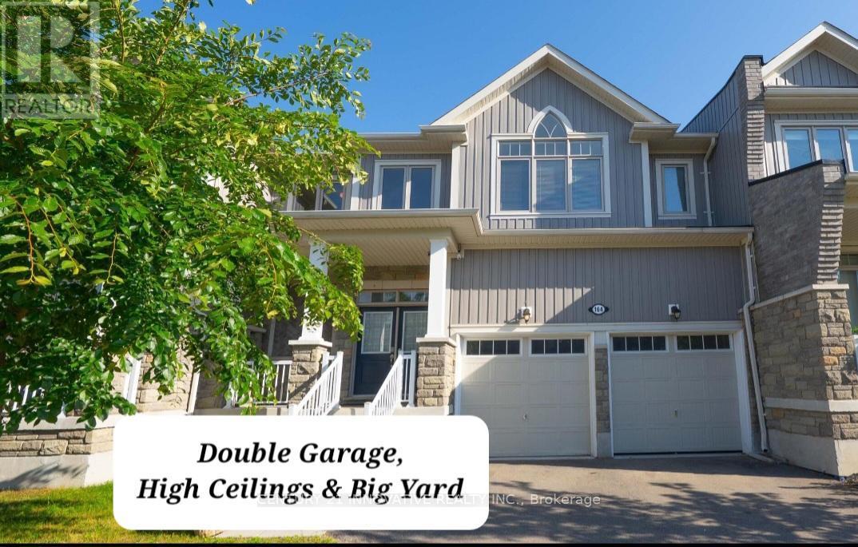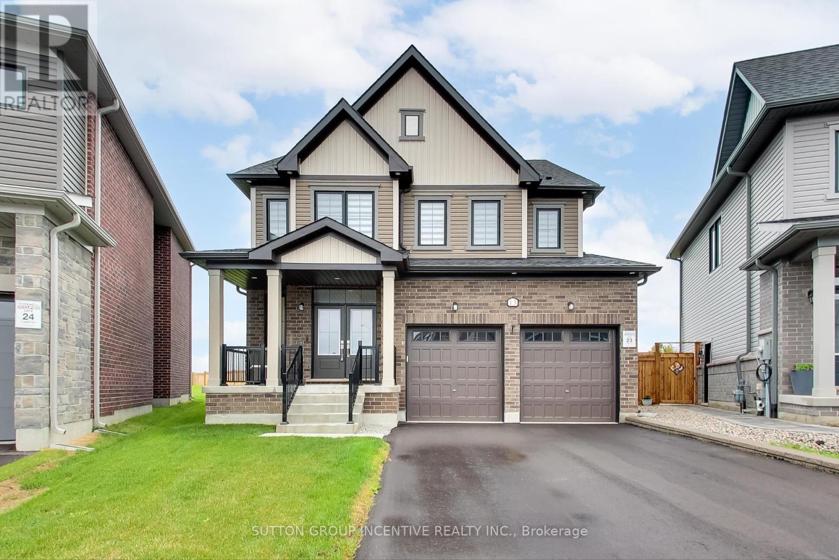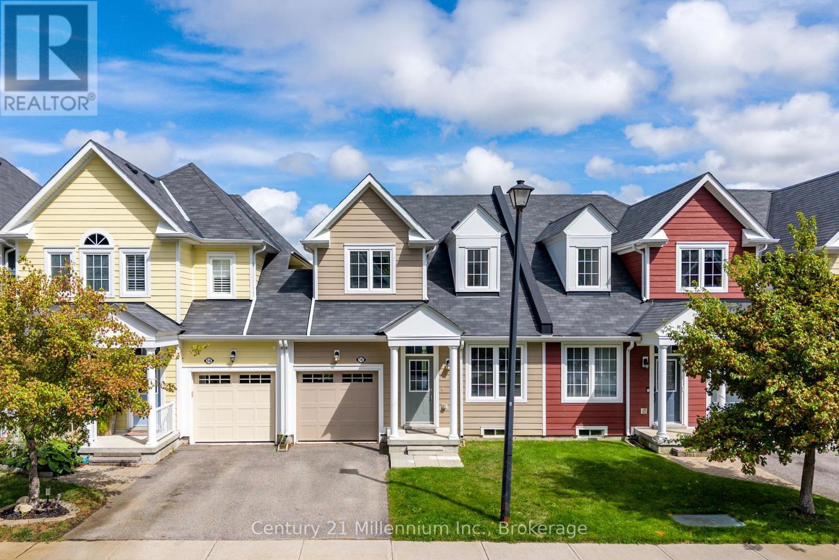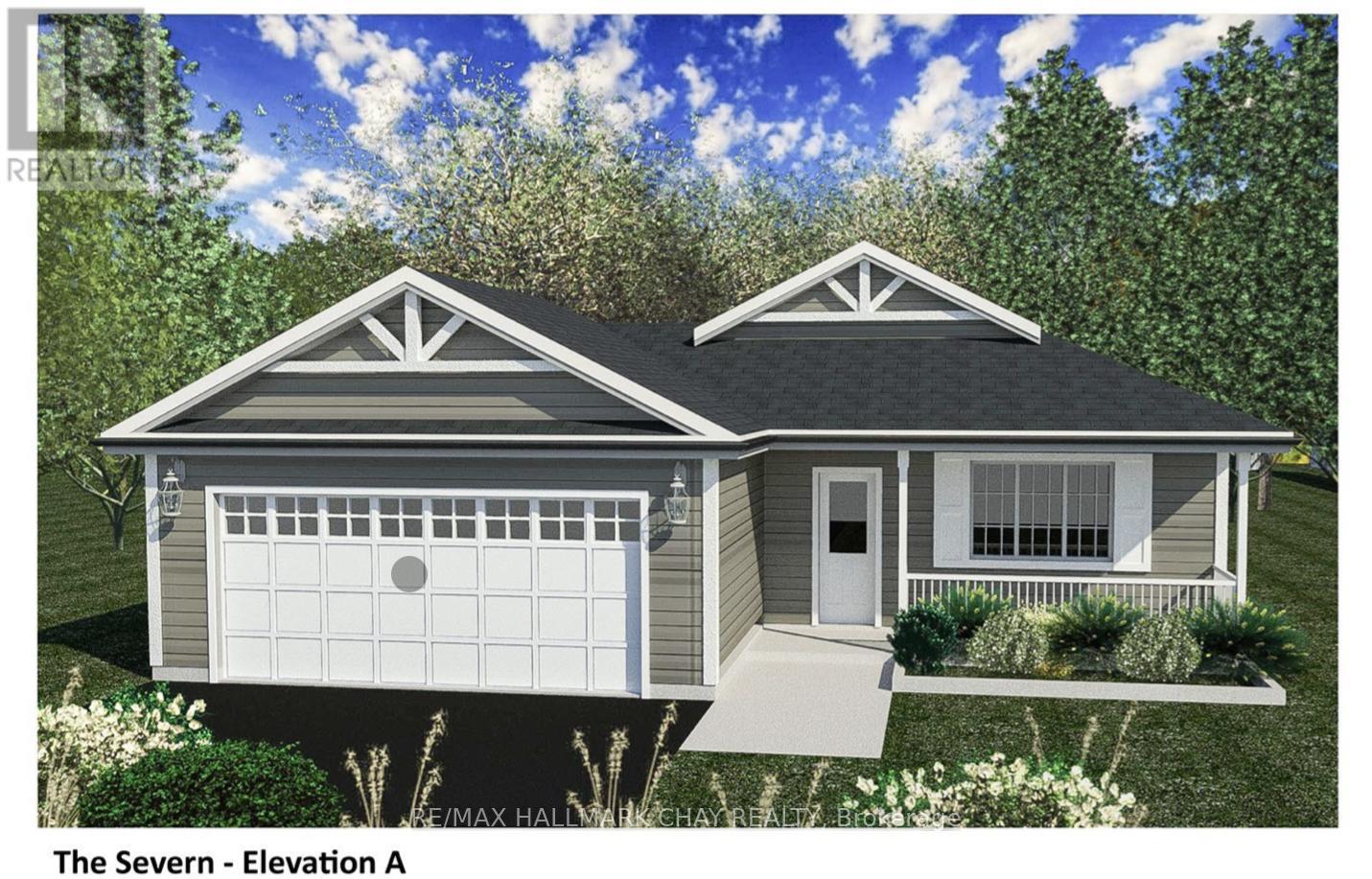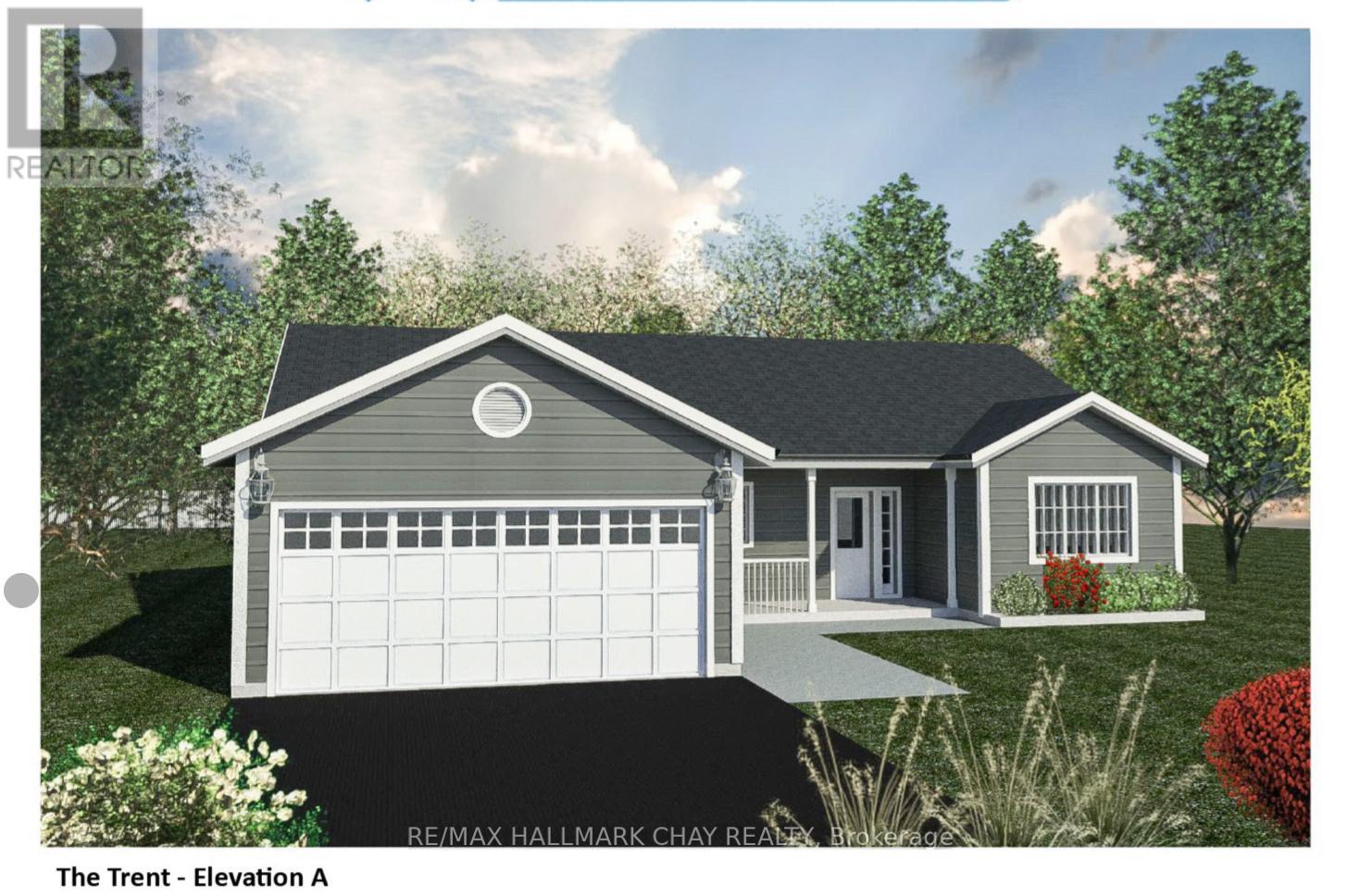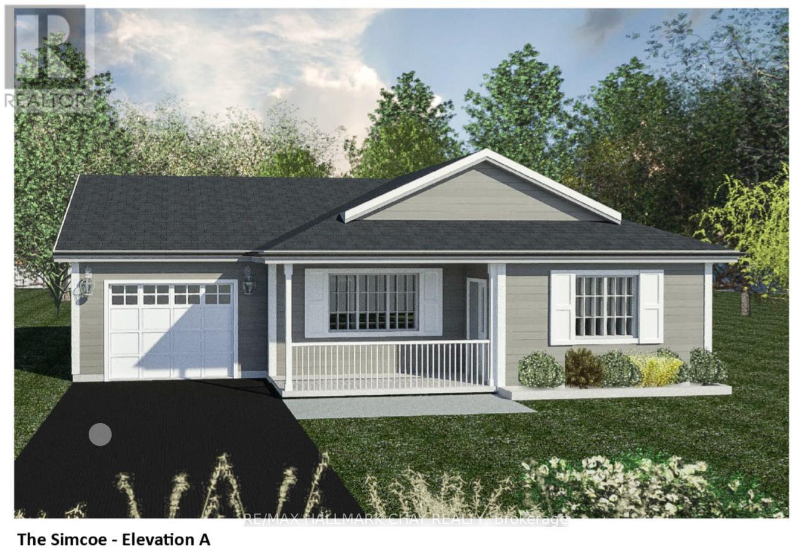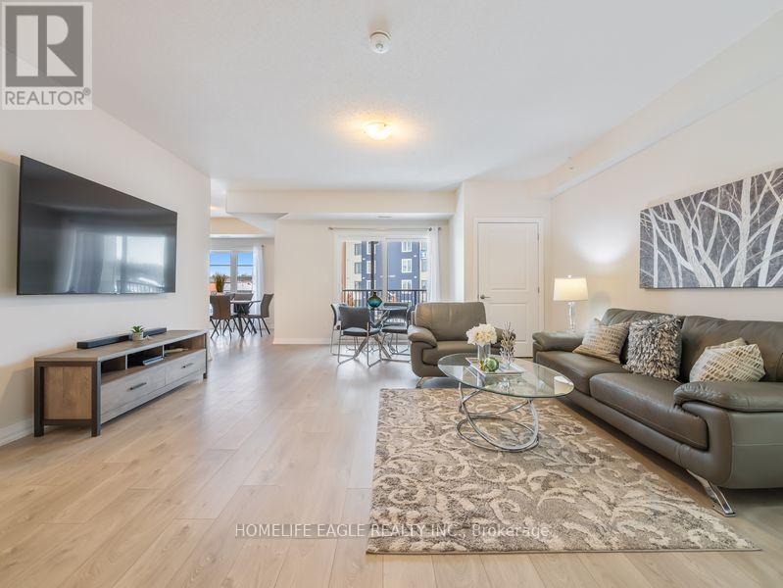10 Morgan Court
Penetanguishene, Ontario
Top 5 Reasons You Will Love This Home: 1) Positioned in a peaceful setting with seasonal views of the Outer Harbour, this property delivers deeded access to the serene waters of Georgian Bay, ideal for those who treasure a lakeside lifestyle, all within 10 minutes of the shops, restaurants, and amenities of Main Street Penetanguishene 2) Thoughtfully updated throughout, the home showcases stylish new flooring in the kitchen and hallway, a high-efficiency furnace, a newer hot water tank, and a refreshed laundry room, alongside a beautifully renovated bathroom, contemporary light fixtures, and fresh paint inside and out create a move-in-ready experience, while a Generac generator provides added peace of mind 3) The inviting is perfect for both relaxation and entertaining, featuring skylights that invite natural light, immaculate landscaping with automated irrigation, and the ease of an automower for lawn care, while a recently paved driveway offers parking for six or more vehicles, complemented by leaf guards on the eavestrough for low-maintenance living 4) Explore the attached garage/workshop designed for hobbyists, fully insulated with high-efficiency spray foam, equipped with a 60-amp electrical panel, and enhanced by a newer insulated garage door, ideal for year-round use 5) Enjoy the beauty of every season from the show-stopping sunroom, where expansive windows fill the space with natural light, two ceiling fans add comfort, a wood stove provides a cozy warmth in the winter, and a garden door opens to the backyard, seamlessly connecting indoor and outdoor living. 1,808 above grade sq.ft. plus a finished basement. 2,591 sq.ft. of finished living space. (id:58919)
Faris Team Real Estate Brokerage
300 James Street E
Orillia, Ontario
Excellent opportunity to own and operate a busy Fin City Fish & Chips franchise in the heart of Orillia. This established restaurant benefits from a prime location with steady traffic and competitive rent. Ample seats (34 inside + 24 patio). Reputable and supportive franchise w/ low operating cost. As part of a growing franchise with multiple locations nationwide, the business offers strong brand recognition and proven systems. 2-week training included. A profitable turnkey operation with great potential for continued success. (id:58919)
Century 21 Leading Edge Realty Inc.
7 - 44 Trott Boulevard
Collingwood, Ontario
Welcome to The Cove, one of Collingwood's most desirable waterfront communities, where Georgian Bay is right outside your door and four-season adventure is always within reach. This spacious 2-bedroom, 2-bath condominium offers a relaxed, low-maintenance lifestyle with stunning waterfront living and an unbeatable location. Step inside and you're greeted by an open-concept living space. The kitchen is thoughtfully designed with modern appliances, a breakfast bar for casual dining, and seamless flow into the dining and living areas. Large windows frame views of the bay, while a cozy gas fireplace sets the stage for après-ski evenings with friends and family. From the living room, walk out to your private patio and enjoy morning coffee as the sun rises, or take in breathtaking sunsets over the water. The primary suite offers a peaceful retreat, complete with an ensuite bath and generous closet space and a second walkout patio. A second bedroom and full bath provide comfort for guests or family. With in-suite laundry, ample storage, and dedicated parking, everyday living is made simple. Enjoy peace of mind with major exterior upgrades completed in 2024, including new siding, roof, and insulation. Life at The Cove means more than just a home, its a lifestyle. Launch a kayak or paddle board steps from your door, cycle along the Georgian Trail, or explore Collingwood's vibrant downtown shops and restaurants. In winter, skiing at Blue Mountain is only minutes away, followed by evenings relaxing fireside. Golf courses, marinas, and private nature trails surround you, ensuring endless opportunities to enjoy everything Southern Georgian Bay has to offer. Whether you're looking for a full-time residence, a weekend retreat, or a seasonal getaway, 44 Trott Boulevard, Unit #7 at The Cove combines comfort, style, and location for the ultimate Collingwood experience. Condo fees include Bell Fibe Better TV with Crave + 1.5 GB unlimited internet. (id:58919)
RE/MAX Four Seasons Realty Limited
201 - 17 Spooner Crescent
Collingwood, Ontario
Discover your Collingwood escape, where every day feels like a vacation. This 1,015 sq. ft. 2-bedroom plus den condo combines comfort, functionality, and stunning views in one inviting space. With bright south-west exposure, you'll enjoy seasonal golf course views and a perfect vantage point over the outdoor pool from the expansive 8 x 17 balcony, complete with a gas BBQ hookup.Inside, the open-concept living, kitchen, and dining area is highlighted by 9 ceilings, custom Hunter Douglas blinds, carpet-free flooring, and a stylish kitchen featuring granite countertops, a gas stove, stainless steel appliances, and an upgraded Whirlpool fridge. Convenience is key with in-suite laundry. The primary bedroom offers a walk-in closet and private ensuite, and every room is designed to maximize natural light and capture a view. Living here is about more than just the home; its about the lifestyle. Start your day with a workout or run at the clubhouse fitness centre, spend summer afternoons by the pool, cycle the Georgian Trail, take in the boats on Georgian Bay, or hit the slopes at Blue Mountain in winter. Underground parking keeps your vehicle clear of snow, while a heated breezeway ensures safe, ice-free access. For added convenience, a 5 x 7 storage locker is located right beside the unit.With Georgian Bay, golf, shopping, restaurants, and year-round community events only minutes away, this is the perfect place to enjoy Collingwood in every season. Maintenance fees include access to the outdoor pool, fitness centre with accessible shower/change facilities, and all common elements. (id:58919)
Revel Realty Inc.
164 Allegra Drive
Wasaga Beach, Ontario
Double Garage, High celling's, Good size Backyard>>Welcome to 164 Allegra Dr just minutes from Ontario's largest freshwater beach. Surrounded by nature and offering beautiful scenery through the summer and fall seasons. This 2018 Built Two Storey Freehold Townhouse with a 2-car attached garage (with inside entry) in a desirable West End Wasaga Beach subdivision. Fully serviced by municipal water, sewer, and natural gas, Featuring Large Foyer, High Cellings, Large Open concept main floor Filled with sunshine. Large Kitchen with Dining area Perfect for Family Gatherings. Good size Backyard. Upstairs, you'll find three spacious bedrooms, including a serene Master Bedroom with a 4-piece ensuite featuring a frameless-glass shower, a stand-alone fiberglass bathtub, and a walk-in closet. A second full bathroom and a convenient Laundry Room complete this level. The full, unfinished basement provides ample potential for additional living space, tailored to your needs. Located in a quiet neighborhood with easy access in and out of town, this home is perfect for families or anyone seeking a modern, low-maintenance lifestyle close to amenities and nature. Don't miss this opportunity to own a stunning, move-in-ready home! Located near local schools, scenic hiking trails, and just a short drive to the world-class Blue Mountain Resort, Costco coming in 2026. this home offers the ultimate four-season lifestyle. Don't miss your chance to own a beautifully upgraded home in one of Wasaga Beach's most desirable neighbourhood. (id:58919)
Century 21 Innovative Realty Inc.
13 Abbey Crescent
Barrie, Ontario
Welcome to 13 Abbey Crescent, this stunning open concept 4 bedroom, 4 bathroom home. At the heart of this home is the gorgeous kitchen with a huge island, quartz countertops, under cabinet lighting, ultra premium Miele appliances and range hood. This amazing kitchen area flows into a great dining room space that connects with the beautiful family room with gas fireplace and massive windows overlooking the sun filled yard. Speaking of the yard this is one of the homes best features as it's one of the biggest yards in the development giving you endless potential. The main level has 9 foot ceilings, beautiful hardwood flooring, stylish window coverings, elegant pot and lighting features. You will also find a bonus room that makes for a great office or kids space on this level. The direct garage access leads into your mudroom/laundry area and there is also the convenience of 2 piece powder room. Follow the beautiful hardwood staircase up which leads you to 4 great sized bedrooms. The primary bedroom is huge with a spa like 5 piece en-suite that includes a free standing tub, stand alone shower, water closet and double vanity. Who doesn't love an oversized walk in closet? There will be no arguing over bathrooms for the kids as the 3 remaining bedrooms have that covered with a gorgeous jack and jill bathroom and the remaining bedroom has it's own en-suite. Located in south Barrie close to highways, The GO, shopping and restaurants. This place truly has it all and is a wonderful family home. (id:58919)
Sutton Group Incentive Realty Inc.
6 Bayside Road
Tiny, Ontario
Beachside Bliss and Timeless Comfort! Enjoy sun-soaked days, peaceful evenings, and that finally home feeling in this charming two-storey retreat. Boasting 4 bedrooms and 3 bathrooms, the home is nestled on a tranquil, tree-lined lot bursting with perennials and backs directly onto one of Georgian Highlands private, member-only beaches. Just steps from the water, it offers rare privacy with unparalleled access. Start your mornings on the covered front porch with a quiet coffee, or unwind on the back deck during summer evenings. Inside, modern comforts abound with forced-air gas heating, central air, and Bell Fibe high-speed internet perfect for remote work or relaxing in style, any time of year. Whether you're seeking a full-time residence or a weekend escape, this home makes it effortless to slow down, soak in the serenity, and savor life by the bay. (id:58919)
Revel Realty Inc
16 Berkshire Avenue
Wasaga Beach, Ontario
Welcome to 16 Berkshire Avenue, located in the sought-after New England Village of Wasaga Beach. This inviting townhome features private parking and an attached single-car garage with inside entry. Inside, youll find a bright and spacious great room with vaulted ceilings, brand-new flooring, and plenty of natural light. The kitchen offers an open layout with an eat-in dining area, while the main floor also includes a primary bedroom with new flooring and a private ensuite bathroom. Upstairs, the loft level provides a large second bedroom and a full bathroom - perfect for guests or family. The fully finished lower level boasts new laminate flooring throughout, a third bedroom, an additional full bathroom, laundry room, mechanical room, cold storage, and a walkout to the backyard. Tucked away in a quiet location within Georgian Sands, this home is only minutes to Wasagas main beach, shopping, golf, and all local amenities. A wonderful blend of comfort, space, and convenience. (id:58919)
Century 21 Millennium Inc.
Lot 92a Reynolds Drive
Ramara, Ontario
Welcome To Lakepoint Village's Land Leased Community Located Just Outside Of Orillia With All The Amenities You Need! This Home Offers Elegant Main Floor Living. This Severn A Model is New Construction - A Great Opportunity to Select Your Preferred Finishes. **EXTRAS** Central Air (id:58919)
RE/MAX Hallmark Chay Realty
Lot 89a Reynolds Drive
Ramara, Ontario
Welcome To Lakepoint Village's Land Leased Community Located Just Outside Of Orillia With All The Amenities You Need! This Home Offers Elegant Main Floor Living. This Trent A Model is New Construction - A Great Opportunity to Select Your Preferred Finishes. **EXTRAS** Central Air. (id:58919)
RE/MAX Hallmark Chay Realty
Lot 95a Reynolds Drive
Ramara, Ontario
Welcome To Lakepoint Village's Land Leased Community Located Just Outside Of Orillia With All The Amenities You Need! This Home Offers Elegant Main Floor Living. This Simcoe A Model is New Construction - A Great Opportunity to Select Your Preferred Finishes. **EXTRAS** Central Air (id:58919)
RE/MAX Hallmark Chay Realty
211 - 20 Koda Street
Barrie, Ontario
Offers anytime! Motivated Seller! * The Perfect 3 Bedroom 2 Bathroom Corner Unit Condo ** Enjoy This Sunfilled Layout With 1464 Sq Ft Of Interior Space *4 Years New *Beautiful Barrie Southwest *Family Friendly Community * 9 Ft Ceilings *Spacious Open Concept *Large Kitchen W/ Stainless Steel Appliances *Granite Countertops * Subway Style Backsplash * Prim Bdrm W/ Spa Like Ensuite And Large Closet * Oversized Expansive Windows *Hardwood Floors * Large Balcony * En-Suite Laundry * Ample Storage For All Families * All New Vanities W/ Glass Standing Shower * 7 Minutes From Hwy 400 * 8 Minutes From Park Place and Shopping *Top Rated Schools *Heated Underground Parking + Locker * Must See!!! (id:58919)
Homelife Eagle Realty Inc.
