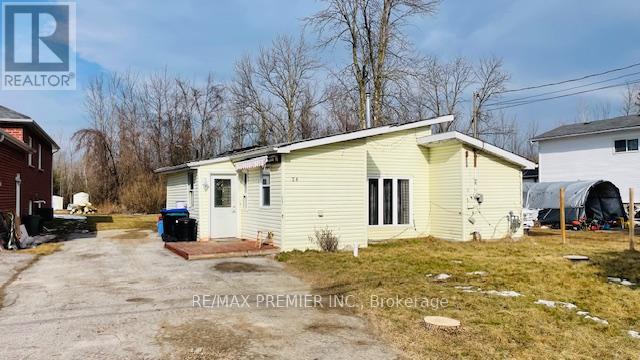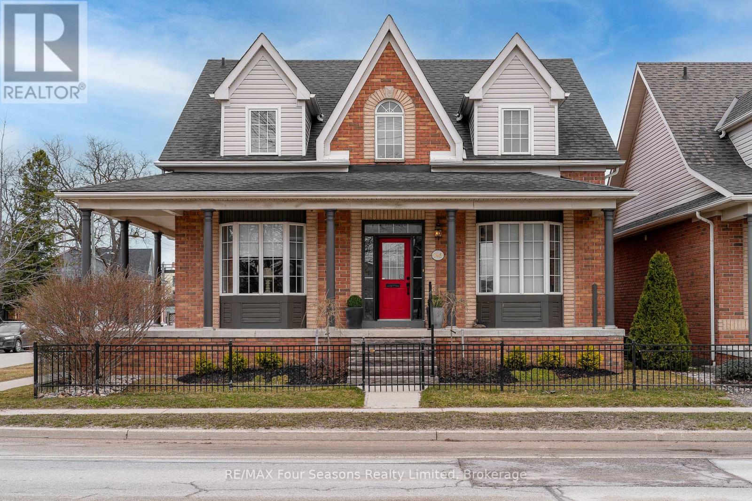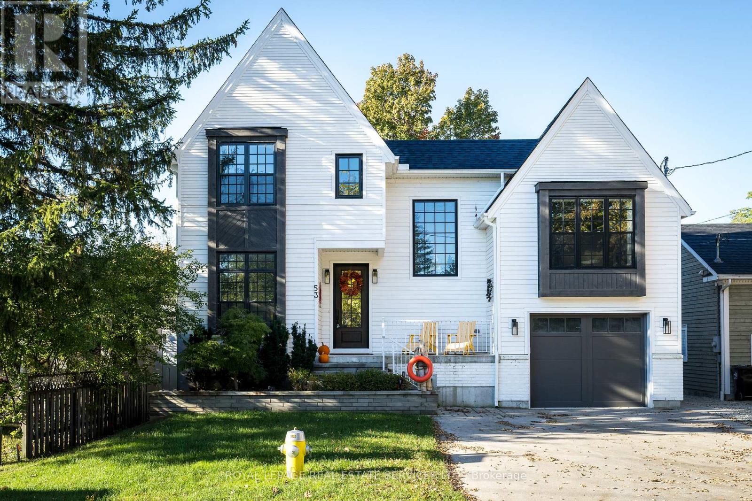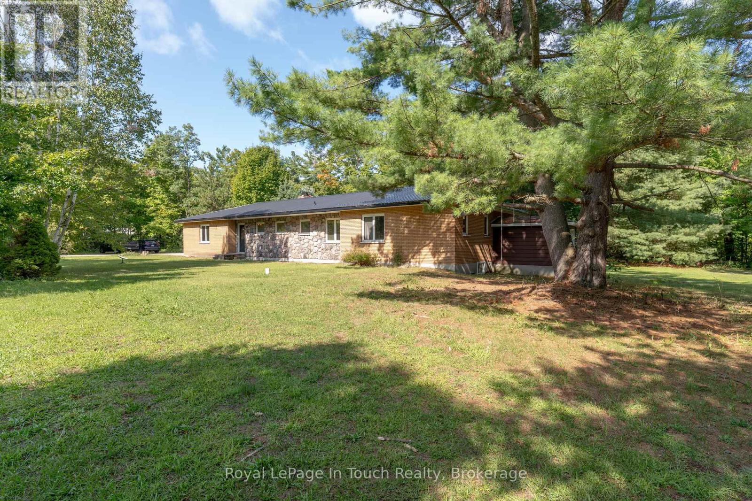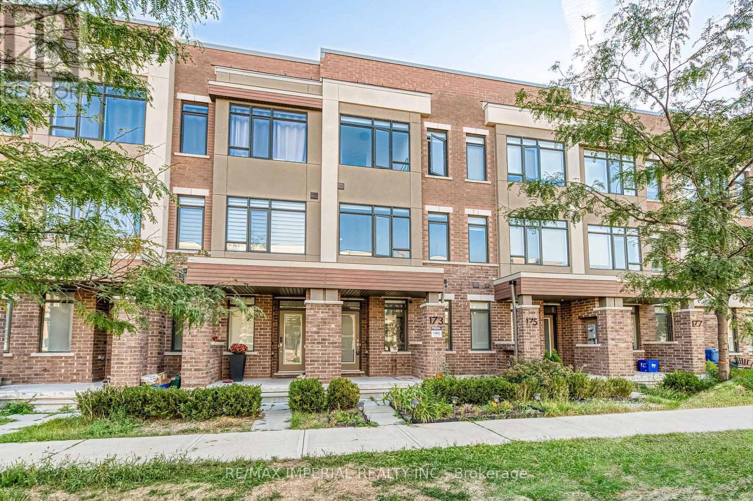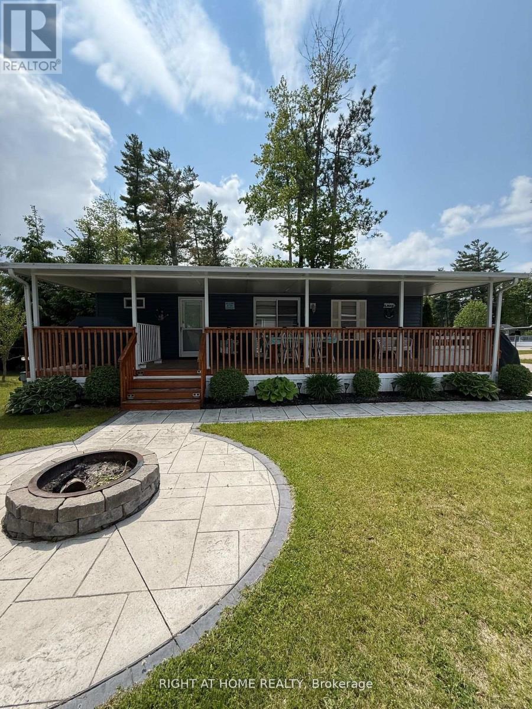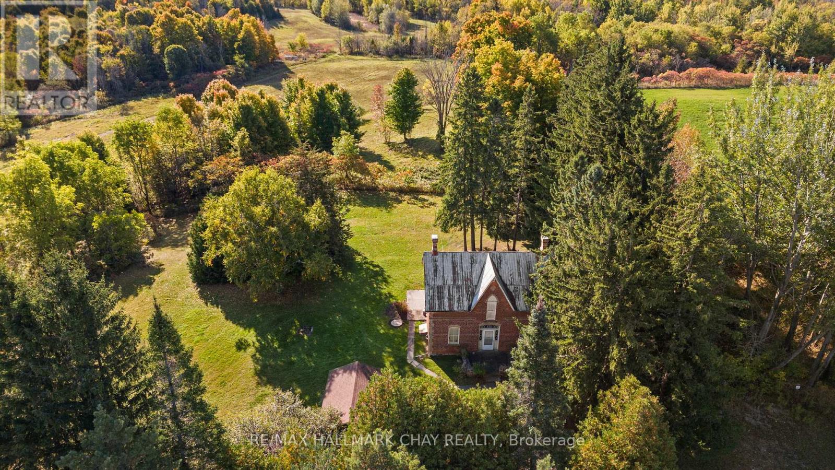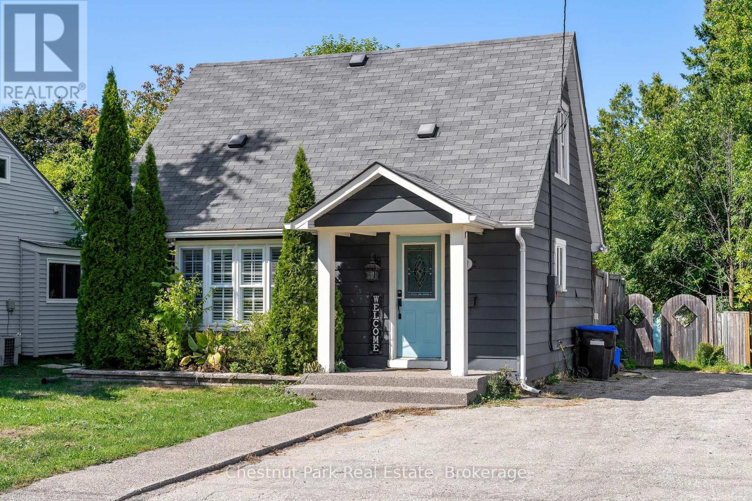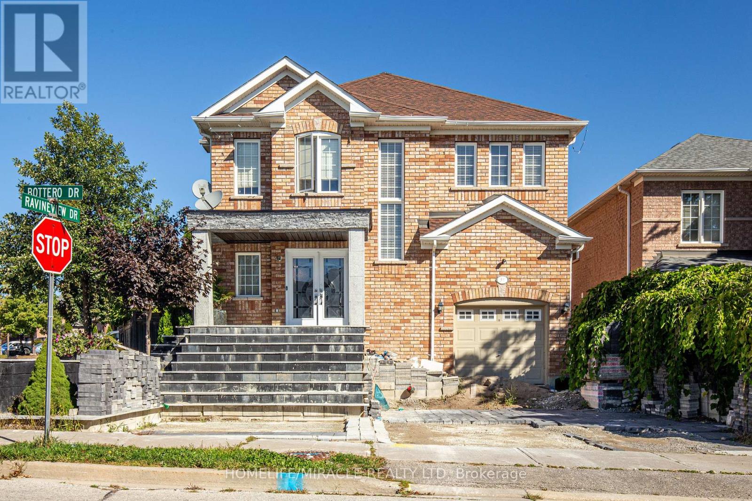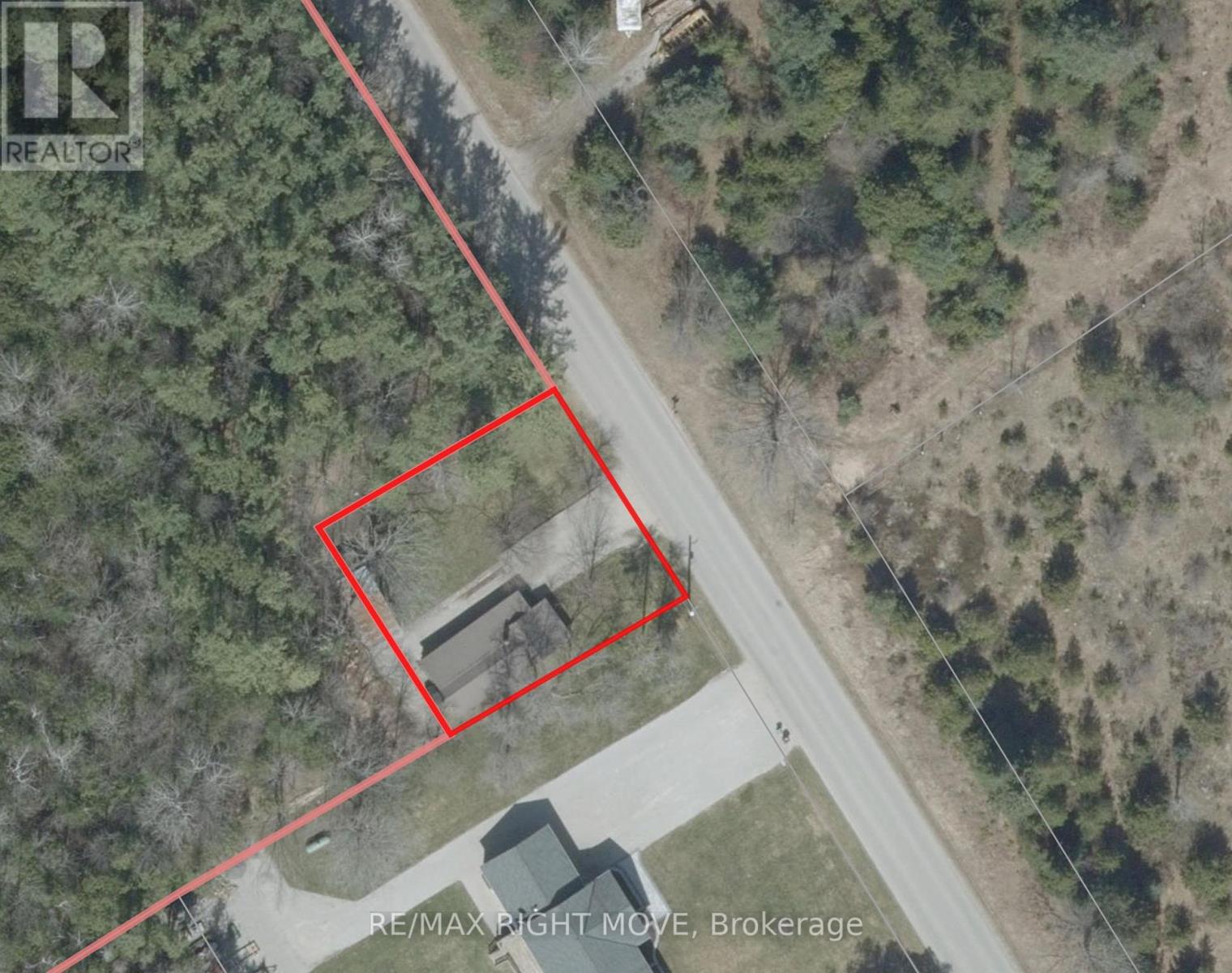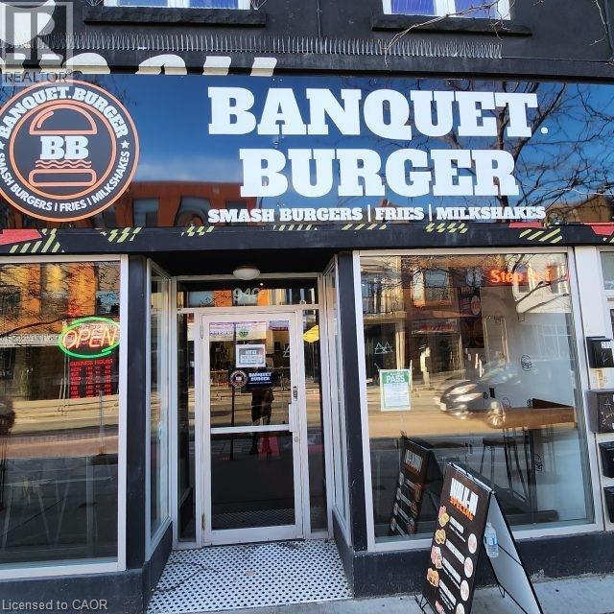26 George Avenue
Wasaga Beach, Ontario
Opportunity Knocks! Attention Renovators, Contractors, Investors, Builders And First Time Buyers. 3 Bedroom Bungalow Located On A Quiet Cul-De Sac. Kitchen With Breakfast Area And Walk-Out To Backyard Deck. 2 Story Shed. 4 Car Driveway Parking. Located Close To Wasaga Beach, Collingwood And Blue Mountain. Vendor take back available (id:58919)
RE/MAX Premier Inc.
145 Ontario Street
Collingwood, Ontario
Exclusive downtown location in "Olde Towne". This charming 3-bedroom, 2.5-bathroom home, with its exclusive downtown location, nestled in the heart of Olde Towne in Collingwood. Just steps from vibrant shops, top-rated restaurants, and all that downtown has to offer, this exceptional property boasts an unbeatable walkable lifestyle.The inviting great room features vaulted ceilings, a cozy gas fireplace, and beautiful hardwood floors, creating a warm and welcoming atmosphere. The open-concept kitchen flows seamlessly into the living space, while a separate dining room provides a refined setting for entertaining. Designed for comfort and convenience, the main-floor primary bedroom includes a luxurious ensuite bath, with two additional bedrooms and a full bath on the upper level. The home also offers a full unfinished basement with a rough in for a bathroom, perfect for future expansion or storage. Enjoy outdoor living in the private gated backyard, and take advantage of the attached 2-car garage for added convenience. This is a rare opportunity to own in one of Collingwood's most desirable locations, don't miss out! (id:58919)
RE/MAX Four Seasons Realty Limited
53 Niagara Street
Collingwood, Ontario
NEW PRICE & STEPS TO SUNSET POINT, GEORGIAN BAY - this custom Vandermeer-designed 5-bedroom home offers over 3,700 sq. ft. of beautifully finished living space, just steps from Georgian Bay and the trails at Sunset Point. Blending timeless craftsmanship with modern comforts, the main floor features soaring 12-ft cathedral ceilings with rustic beams, a chef-inspired kitchen, and a spacious family room with a cozy gas fireplace; perfect for entertaining or quiet evenings in. The main-floor primary suite includes a luxurious 5-piece ensuite, while a versatile upper-level loft with its own fireplace offers the perfect space for a home office or private retreat. The fully finished lower level adds even more functionality with a large rec room, wet bar, gas fireplace, two additional bedrooms, and a full bath; ideal for guests or extended family. Practical touches like a mudroom with garage access add to the home's everyday convenience including potential for in-law suite. Located minutes from Blue Mountain, ski resorts, golf, waterfront parks, and vibrant downtown Collingwood, this property delivers both luxury and lifestyle. A rare opportunity at a compelling price. (id:58919)
Royal LePage Real Estate Services Ltd.
440 Concession Rd 16 Concession E
Tiny, Ontario
Welcome to 440 Concession 16 E, Tiny. This property has it all, sitting on 4 acres you will find a 2,035 sq.ft brick bungalow with in law suite potential offering 3+1 bedroom and 2 bathrooms as well as a detached 1,000 sq.ft. garage/shop with 10-14' ceilings combined with a separate entrance 1,057 sq.ft. apartment unit with 1 bedroom and 1-3pc & 1-4pc bathroom. The main house has adequate room for a growing family, large family room with walkout to deck/back yard, open concept kitchen, dining and living room, and main for laundry. There is tonnes of outdoor space and a trail for children and family to explore. Recent improvements include furnace 2023, electric hot water heater 2023, and metal roof 2022. The detached garage/shop with apartment unit was built in 2022. This warm cozy apartment with serene views and setting, nestled into the trees, your covered patio is sure to become your favourite spot anytime of day. The garage/workshop has endless opportunities. Amenities a short drive away include pristine white sand beaches, Awenda Provincial Park with camping opportunities, the towns of Midland and Penetang with shopping and restaurants, as well as access to marinas facilities. Definitely worth the drive to take a look at everything this property and area have to offer. (id:58919)
Royal LePage In Touch Realty
173 Salterton Circle
Vaughan, Ontario
Welcome to this modern 4-bedroom townhouse with a 2-car garage by Aspen Ridge, just steps from Maple GO Station! Featuring a thoughtfully designed open-concept layout, this home boasts a sleek kitchen with island and quartz countertops. The living rooms floor-to-ceiling windows flood the space with natural light, creating a bright and inviting atmosphere.Premium flooring throughout. Bonus ground-level office/bedroom with 3-pc ensuite bath and direct garage access. Move-in ready! Unbeatable location - minutes to Maple GO Station, public transit, top-rated schools, Walmart, Rona, Marshalls, shopping, medical clinics, parks, and Eagles Nest Golf Club. With contemporary design, ample space, and a prime location, this townhouse is a true gem in the heart of Vaughan. (id:58919)
RE/MAX Imperial Realty Inc.
7 Nipagon Circle
Wasaga Beach, Ontario
Welcome to 7 Nipagon Cir, a remarkable 2015 Northlander cottage in the desirable Parkbridge's Country Life Gated Resort. This charming property features two cozy bedrooms and a convenient pull-out sofa, accommodating up to 8 guests, making it perfect for family getaways or entertaining friends. The outdoor space is designed for relaxation and enjoyment, featuring a beautiful stone fire pit set in patterned concrete, a utility shed for added storage, and an irrigation system to keep your garden lush. Just steps away from the swimming pool with guest parking and only a 5-minute walk to a private beach, this location offers both convenience and leisure. The community is vibrant and active, with access to five pools (indoor and outdoor), tennis courts, mini-golf, and a recreation hall for events, ensuring there's always something to do. Plus, with local shopping, a new arena, and a library nearby, everything you need is within reach. Opening: Friday, 25 April 2025 - Closing: Sunday, 16 November 2025. The 2025 seasonal site fees are competitively priced at $6,420 + HST, which includes access to all amenities, gated car entry, and exclusive beach access. This property is not just a home; it's a lifestyle choice. Schedule a viewing today and discover the charm and tranquility of this beautiful cottage! listing information (id:58919)
Right At Home Realty
965 10th Line
Innisfil, Ontario
What an incredible property with loads of history. Sitting on over 1 acre with a view of the lake and rolling hills. Home built in 1872. 3 bedrooms, 1.5 baths. Here is your opportunity to have a piece of history. The detached garage used to be the ice house for the general store! Huge mature trees and awesome views. Renovate the existing home or start fresh with your own ideas. (id:58919)
RE/MAX Hallmark Chay Realty
81 Ninth Street
Collingwood, Ontario
Welcome to your cozy winter retreat! This 2-bedroom, 1-bathroom home is ideally located just minutes from Blue Mountain, within walking distance to downtown Collingwood's shops and restaurants, and offers quick access to local trails and area recreation. Nestled on a private, tree-lined lot, the home features a bright and inviting main floor with an open-concept kitchen with island, a comfortable living area, and a dedicated dining space, perfect for relaxing or entertaining after a day outdoors or unwind in the private outdoor hot tub, the ultimate après-ski experience. Available for seasonal lease - flexible dates. (id:58919)
Chestnut Park Real Estate
382 West Street N
Orillia, Ontario
Attention Builders/Developers/Investors. This may be the development/investment property you've been looking for. Property is being sold primarily as land value as the house is most likely beyond repair. Desirable location near the corner of West St & Fittons Rd where current and future development is happening. With 50 ft of frontage on West St N, with a depth of 262 ft, and R2i Zoning, the possibilities are endless. Bring your imagination and creative designs to get started today. (id:58919)
Century 21 B.j. Roth Realty Ltd.
34 Bottero Drive
Vaughan, Ontario
This Magnificent home approx. 2200 Sqft situated on a Large Premium Pool Size Lot In The Safe Maple Highland Neighbourhood. 4 Large Bedrooms, With Ensuite Bath, Walking Closet. Totally Renovated Morden Kitchen With Quartz Countertop, New Stainless Steel Appliances, Family Room With Gas Fireplace, ,Main floor Laundry, Large Backyard perfect For Entertaining, Gardening, Entrance From Garage To Laundry Room. Easy Access To Vaughan Hospital, Schools, Parks, Shopping, Hwys, Transit. (id:58919)
Homelife/miracle Realty Ltd
1962 Balkwill Line
Severn, Ontario
Level building lot on country road approximately 10 minute drive to Orillia. Opportunity exists to build on footprint of existing building which has little to no value. Nicely treed lot on paved road. (id:58919)
RE/MAX Right Move
940 Bloor Street W
Toronto, Ontario
An excellent opportunity to own a well-established and profitable fast food burger business located in the heart of downtown Toronto’s busy business corridor, surrounded by a supportive mix of commercial and residential communities. This prime location offers high foot traffic and exceptional visibility, situated steps from both Ossington subway and bus stations. The business features over 25 plus indoor seats, a basement for additional storage, and indoor parking for the store owner. Fully equipped with a modern, well-maintained facility, it requires no franchise fees or royalties, offering full control and maximum profit potential. The space can also be converted to suitable a different food concept, subject to approvals from landlord. A long-term lease is in place, and full training and support will be provided to the new buyer. This turnkey operation presents a rare chance to step into a thriving business with strong growth potential in one of Toronto’s most dynamic areas. (id:58919)
Homelife Miracle Realty Mississauga
