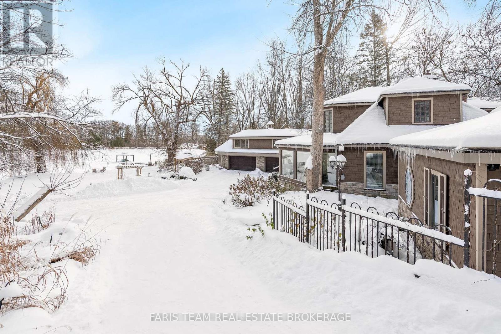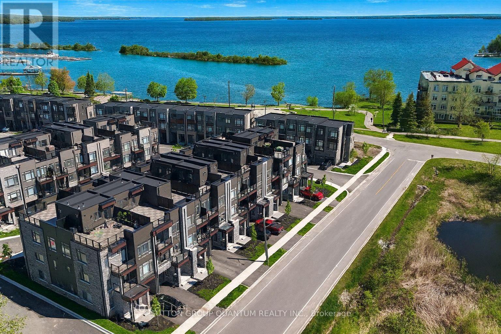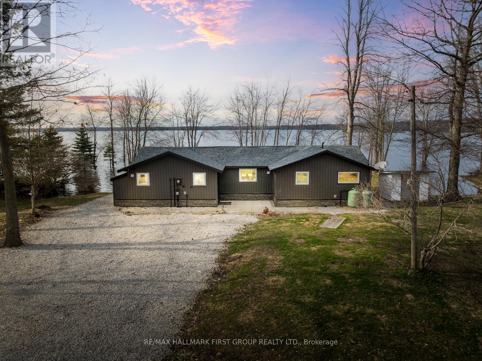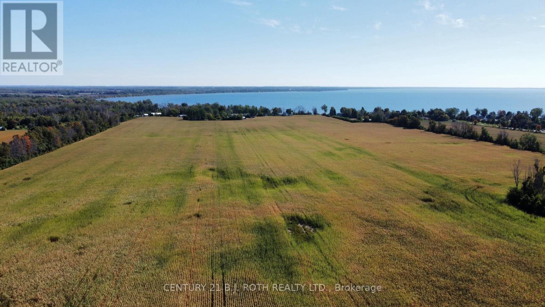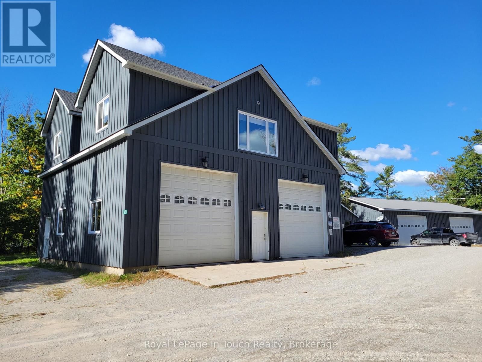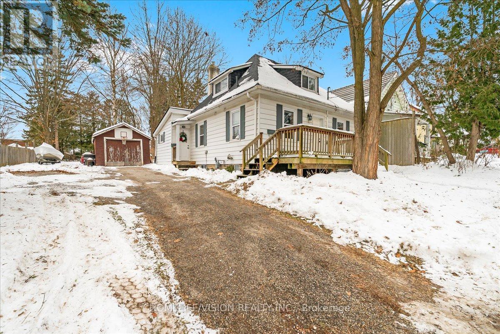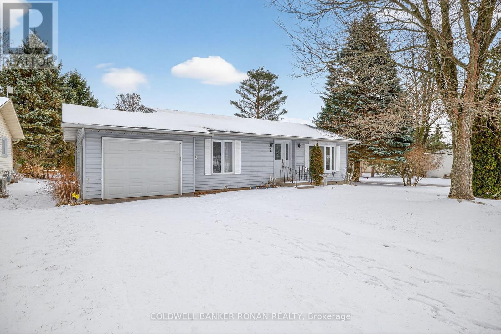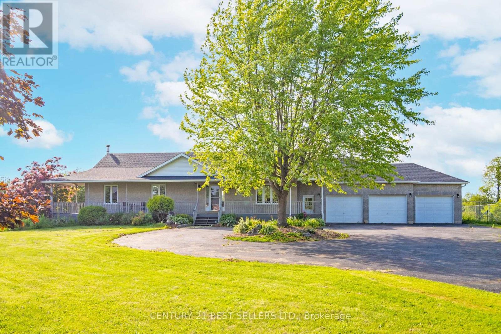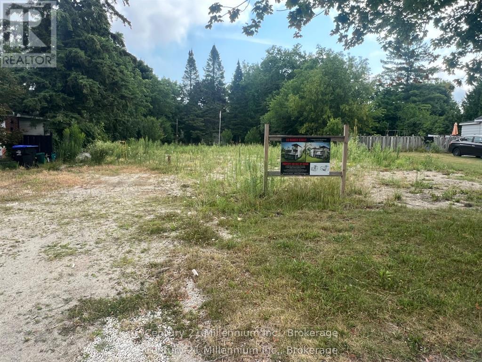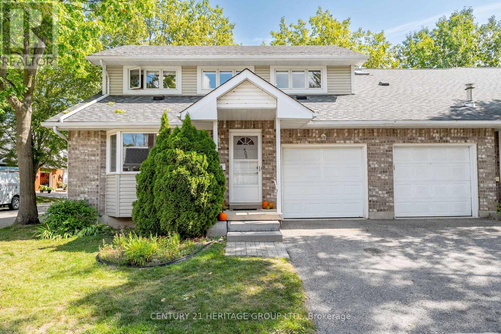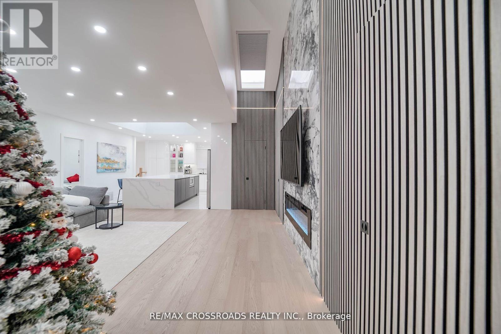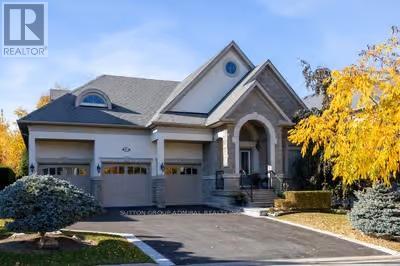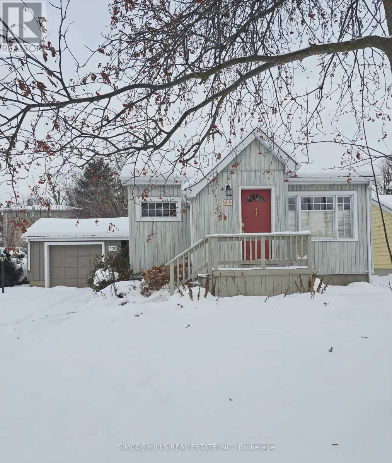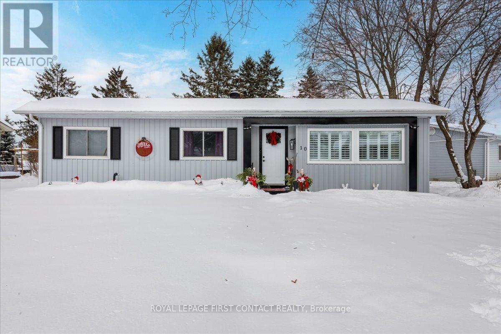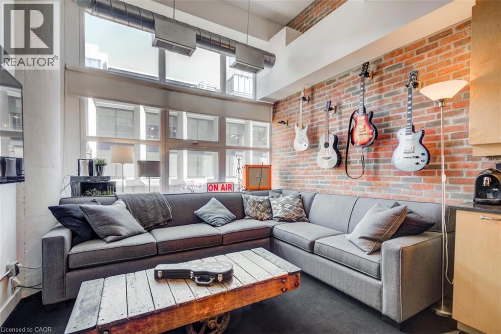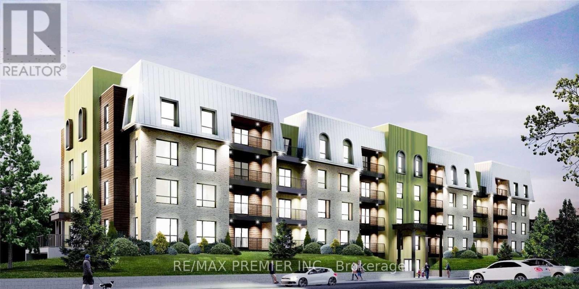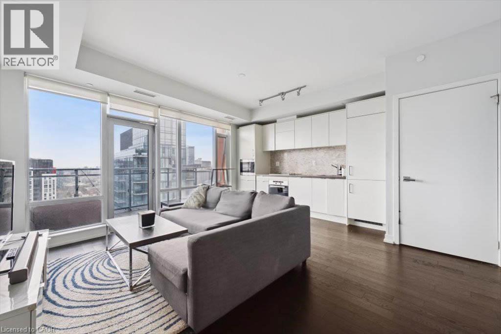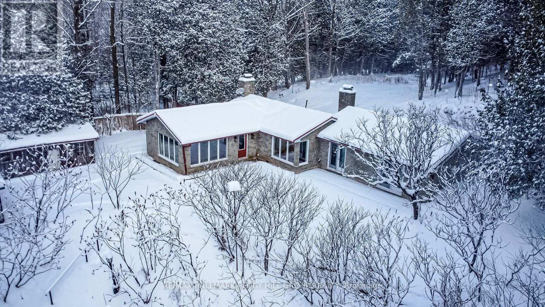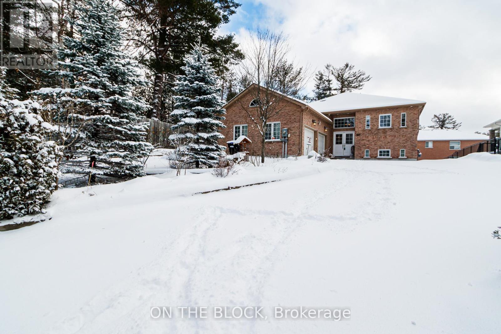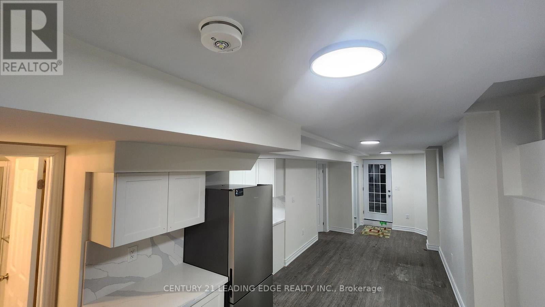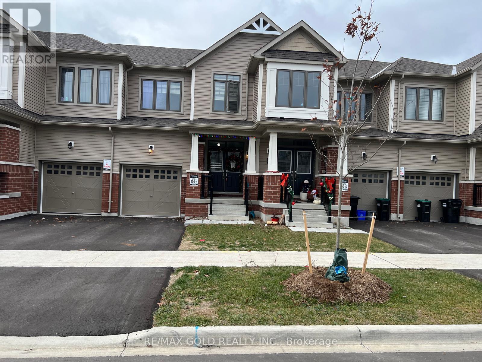345 Brewery Lane
Orillia, Ontario
Top 5 Reasons You Will Love This Home: 1) Perfectly positioned along the scenic shores of Old Brewery Bay, this charming 1.5-storey home showcases nearly 98' of pristine waterfront, creating a truly special retreat where you can relax, unwind, and enjoy life by the water's edge 2) Enjoy a warm and inviting eat-in kitchen featuring a centre island and maple cabinetry, flowing effortlessly into a formal dining room where hardwood floors and timeless charm set the stage for memorable gatherings 3) Boasting more than 4,800 square feet of well-planned living space, this home provides ample room for everyone to settle in, relax, and enjoy a perfect balance of comfort and togetherness 4) The property's expansive 4-car garage, enhanced by an upper-level loft, presents endless opportunities for a studio, workshop, or tailored retreat 5) Nestled within beautifully manicured grounds in a tranquil community, this property radiates the quiet charm of waterfront living, where every moment feels like a getaway. 4,980 fin.sq.ft. (id:58919)
Faris Team Real Estate Brokerage
158 Elgin Street
Orillia, Ontario
Welcome to 158 Elgin Street, a standout home in Orillia's desirable Fresh Towns community - where modern design meets unbeatable convenience. This home is truly turnkey as it's available fully furnished - all you have to do is unlock the door and enjoy! Comparable homes on Elgin Street and nearby Wyn Wood Lane rarely offer this level of space, lifestyle, and investment potential, making this an exceptional opportunity for first-time buyers, right sizers, investors, or anyone seeking a fully turnkey furnished property next to Lake Couchiching and vibrant downtown Orillia. Inside, this upgraded 3-storey townhome offers 1,639 sq. ft. of contemporary living with a smart floor plan and thoughtful builder enhancements. The owners customized the layout by adding a 4th bathroom, ensuring every level has its own washroom for maximum comfort and rental flexibility and a slew of LED pot lights. They also relocated the laundry to the upper level for everyday convenience - a highly sought-after feature in multi-level homes. The open-concept main floor features 9' ceilings, modern flooring, granite kitchen counters, upgraded cabinetry, and a bright living space ideal for entertaining or relaxing. But the true showstopper is the oversized rooftop terrace - a rare find in this price range and perfect for outdoor dining, sun-soaked lounging, or creating your own urban garden retreat. With its proximity to waterfront trails, parks, schools, shops, and transit, this location is one of the best in town. Investors will appreciate the turnkey nature, while end-users will love the lifestyle. A modern home, stylish upgrades, extra bathroom, upper-level laundry, and a rooftop terrace - all fully furnished and move-in ready. This is Orillia living at its best. Please see list in attachments for all of the additional builder upgrades. Home is only 1 year old - remaining Tarion warranty will be transferred to new owner. (id:58919)
Sutton Group Quantum Realty Inc.
6386 Bluebird Street
Ramara, Ontario
Welcome To This Fully Renovated 3 Bedroom Bungalow Offering 1,361 Sq Ft Of Bright, Modern Living Space On A Large Lot With 123 Ft Of Prime Waterfront On Lake St. John. This Move-In-Ready Home Is The Perfect Blend Of Comfort, Convenience, And Lakeside Charm. The Home Features A Bright, Updated Kitchen With Custom Island And Bar, A Cozy Living Room With Vaulted Ceiling, And A Functional Laundry/Mudroom For Added Convenience. Enjoy Serene Waterfront Views From Two Of The Three Spacious Bedrooms. Renovations Include 200 Amp Electrical Service, Pot Lights, Shingles, Windows, Exterior Doors, And More. Stay Easily Connected With Bell Fibe Internet. This Property Features A 810Sq.Ft. Workshop With Additional 100amp Service, Walk-Up Loft, And Ample Space For Storage Or Projects. The Freshly Gravelled Driveway Offers Parking For Up To 20 Vehicles. Enjoy Year-Round Fishing On Beautiful Lake St. John. The Waterfront Features A Concrete Dock, A Bonus Floating Dock, And Gradual Walk-In Access. Launch Your Boat From The Property Or Use The Convenient Public Boat Launch Just Down The Street - Free For Residents. Located Minutes From Casino Rama, Washago, Shopping, Groceries And More! This Move-In-Ready Home Combines Direct Waterfront Access, Modern Comforts, And Plenty Of Room For Both Relaxation And Recreation. New Doors (2024), All New Windows (2023), Newer Shingles & Plywood (2020), Pot Lights And Strip Lighting (2023), Gas Furnace (2024), Central Air (2024), On-Demand Hot Water System (2023), Exterior Doors (2024), Septic Pump Replaced (2022), Well Pump Replaced (2022), Sump Pump (2023), Water Treatment System (2015) With UV, Iron Blaster, And Reverse Osmosis/Kitchen Tap. (id:58919)
RE/MAX Hallmark First Group Realty Ltd.
1273 Ramara Rd 47 Road
Ramara, Ontario
94 acres of fantastic farming land with 43 ft of waterfront along Lake Simcoe! This property is perfect to accommodate any desires - amazing opportunity for farming, possible severance/development, (buyer to do independent due diligence), or build your dream home! The possibilities are endless with rural zoning and shoreline residential waterfront! Conveniently located 7 min to Beaverton, 10 min to Brechin, 25 min to Orillia! (id:58919)
Century 21 B.j. Roth Realty Ltd.
5631 Upper Big Chute Road
Severn, Ontario
You are going to want to rent this place, especially if you are wanting or needing a great shop to work out of, from where you live. The shop, which is located under the apartment, is 35X40ft w/ a 200-amp panel, Laundry & 2pc Bathroom. The 1497 sq ft apartment is over the shop and is beautifully appointed and has access to, and view of the Severn River. It offers open concept kitchen, living and dining areas, with pine cathedral ceilings, making it bright and spacious. The kitchen features stainless steel appliances and a built in microwave. There are 2 large bedrooms with closets and a 3 piece bathroom with laundry. The entire apartment is lovely and so well done. Heating is propane forced air and central air for cooling. The Tenant will be required to pay the propane bill and half of the hydro bill (id:58919)
Royal LePage In Touch Realty
5631 Upper Big Chute Road
Severn, Ontario
You are going to want to rent this place, especially if you are wanting or needing a great shop to work out of, from where you live. The shop, which is located under the apartment, 35 x 40 ft with laundry and 2 pc bathroom. The 1497 sq ft apartment is over the shop and is beautifully appointed and has access to, and view of the Severn River. It offers open concept kitchen, living and dining areas, with pine cathedral ceilings, making it bright and spacious. The kitchen features stainless steel appliances and a built in microwave. There are 2 large bedrooms with closets and a 3 piece bathroom with laundry. The entire apartment is lovely and so well done. Heating is propane forced air and central air for cooling. The Tenant will be required to pay the propane bill and half of the hydro bill (id:58919)
Royal LePage In Touch Realty
314 Russell Street
Midland, Ontario
This Two Unit Home located steps from Midlands charming Main Street. Offers A Great Opportunity To Either Live In One Unit, & Subsidize Your Cost Of Living With Rental Income From The Second Unit, Or Rent Both As An Investment Property. Front Unit Features 2-Bedrooms, 1-Bath And Back Unit Features 1-Bedroom, 1-Bath. Both Units Have Beautiful Wide Plank Pine Floors Throughout With Updated Kitchens & Bathrooms. Both units have separate Laundry. Full Height Basement Which Could Be Finished To Offer Extra Living Space. This property has potential severance into two separate addresses. Owner has looked into for future development. Additional Features: Large In Town Lot On Quiet Street, Detached Garage/Shop, Forced Air Gas Heat, High-Speed Internet. New roof fall 2025. (id:58919)
Homelife/vision Realty Inc.
5 Gregory Avenue
Collingwood, Ontario
Fantastic Opportunity in the Heart of Collingwood - Beautiful Freehold Townhome! Welcome to this spacious and well-maintained 3-bedroom, 3-bathroom townhome in the highly sought-after Blue Fairway community-perfect for personal living or as an investment property! Ideally located just minutes from downtown Collingwood, this home offers easy access to golf courses, skiing, Georgian Bay, and scenic trail systems-making it a dream location for outdoor enthusiasts and year-round enjoyment. Step inside to find: A bright, open-concept layout, Main floor laundry for added convenience An attached single-car garage with inside entry A generous primary bedroom retreat with 4-piece ensuite shower, upgraded Quartz kitchen countertops and upgraded washrooms. Enjoy access to premium community amenities including a heated in-ground pool, fitness room, and ample visitor parking. Whether you're a first-time homebuyer, downsizer, or looking for a stylish starter home, this property checks all the boxes. Seller will not refuse any reasonable offer. Don't miss this excellent opportunity-book your showing today! (id:58919)
Century 21 People's Choice Realty Inc.
2 Balsam Court
New Tecumseth, Ontario
Enjoy the wonderful lifestyle offered at Tecumseth Pines. This well-maintained 2-bedroom, 1-bathroom home is located in a quiet land-lease adult community just off Highway 9, minutes to Tottenham and centrally positioned between Bolton, Newmarket, and Orangeville. The functional layout features a full basement and a convenient 1-car garage. Residents enjoy access to an exceptional recreation centre complete with an indoor pool and sauna, tennis/pickleball courts, an exercise room, games room, library, and multipurpose space. Neat, tidy, and move-in ready-welcome home! Monthly land-lease fees: approximately $1189.21 (land-lease, property taxes, community, maintenance), water metered and quarterly billed. (id:58919)
Coldwell Banker Ronan Realty
14 Pioneer Ridge Court
Essa, Ontario
Nestled at the end of a cul-de-sac, this executive bungalow ranch sprawls over 5.4 acres of lush land, offering serene privacy amongst a country setting. There is over 3,400 sqft of finished living space, featuring 4 spacious bedrooms, 3 full baths, a fully finished basement & an open-concept design ideal for hosting & comfort. The impressive oversized 3 car garage provides inside entry & additional storage. The backyard offers a 53' x 16' expansive deck, propane hookup, gazebo & pool that sets the stage for grand outdoor entertainment or tranquil moments soaking in the scenery. An enchanting orchard & gardens promises seasonal delights, while private trails beckon for ATV, dirt bike or horseback adventures. There is also a fire pit to gather around the crackling flames for memorable evenings under the stars. This is a rare opportunity to own acreage with privacy & community connectivity, closely located to schools, shopping centers, restaurants, Barrie, HWY 400 & HWY 89.**See Video** (id:58919)
Century 21 Best Sellers Ltd.
23 Market Street
Collingwood, Ontario
Prime Vacant Land in Downtown Collingwood C1 ZoningUnlock the potential of this rare vacant parcel located in the heart of Collingwood's vibrant downtown core. Zoned C1 (Commercial Core), this property offers incredible flexibility for a wide range of uses including retail, office, restaurant, boutique accommodations, mixed-use development, and more.Situated on a beautiful street, the lot is just steps from shops, cafes, restaurants, and the historic charm that makes Collingwood a year-round destination. Whether you're an investor, developer, or business owner, this property provides an outstanding opportunity to be part of the towns dynamic growth and thriving community.With municipal services at the lot line and flexible zoning in place, you're ready to bring your vision to life. Highlights:Desirable C1 zoning wide range of commercial and mixed-use opportunities. Centrally located within Collingwood's bustling downtown. Walking distance to waterfront, trails, and major amenities. Great exposure and accessibility. Ideal for investors, developers, or entrepreneurs. Opportunities like this are rare in downtown Collingwood. Don't miss your chance to secure a prime location in one of Ontarios fastest-growing communities. (id:58919)
Century 21 Millennium Inc.
408 - 40 Museum Drive
Orillia, Ontario
PRICED TO SELL! Welcome to the lifestyle you have been waiting for in this beautifully maintained end-unit bungaloft located in Villages at Leacock. Offering over 1,700 sq. ft. of thoughtfully designed living space, it has everything you could want. From the spacious great room with massive vaulted ceilings to the sun-filled loft with flexible uses, this one has it all. You can choose a main floor primary bedroom or create a private retreat in the loft, complete with a 4-piece bath, bonus space, and a walk-in closet overlooking the great room. The loft also makes an amazing entertainment or office space. There are two large bedrooms on the main floor, one with a full ensuite bath featuring a walk-in tub/shower combination; the other with a big beautiful bay window. The kitchen offers ample cabinet and counter space and is open to the great room. Additional convenient features include main floor laundry, interior garage access, central vac, and a massive basement ready for your ideal design or storage. The straight stairs to the loft would make installing a chair lift a breeze. The condominium fees include Rogers cable/internet, private clubhouse access, snow removal, lawn care, and exterior maintenance. Conveniently located just steps from local restaurants, water views, walking trails, Tudhope Park, Lake Couchiching, public transit and all local amenities, this property beautifully combines comfort and lifestyle. SELLER IS WILLING TO PROFESSIONALLY REMOVE WALK-IN TUB AND REPLACE WITH STANDARD TUB PRIOR TO CLOSING. (id:58919)
Century 21 Heritage Group Ltd.
7118 Yonge Street
Innisfil, Ontario
Fully renovated 2025 with new windows, doors, and contemporary finishes. Set on 3.1 acres backing onto woodland, this open-concept home features high ceilings, modern neutral tones, and a chef's kitchen with premium appliances and a 9.5' quartz waterfall island.Main level offers 3 bedrooms, including a luxe primary suite with heated floors, stepless glass shower, freestanding tub & bidet. Living room showcases a cathedral-style oak feature wall, 72" fireplace & 3 skylights.Lower level adds 2 bedrooms, a modern bath, and a theatre room with 98" fireplace + bar-ideal for guests or multigenerational living.Exterior includes an interlocked patio with fireplace and built-in seating.Located steps to YMCA, City Hall, private school, police station, future RVH South Campus, and minutes to future Orbit City.Bonus: Rough-in for additional 3-pc bath. (one of gtas biggest developers owns significant lands around this area perfect for land banking) work or live from home (id:58919)
RE/MAX Crossroads Realty Inc.
203 Hunterwood Chase
Vaughan, Ontario
A rare opportunity to love in prestigious Mackenzie Ridge Estates. This exquisite bungaloft is defined by pride of ownership, refined craftsmanship, and a setting that is simply unmatched. Backing onto a lush ravine, the home is the true private estate you've been looking for to call home Inside, 10-foot ceilings, and a 2 storey family room create an immediate sense of space and elegance. With approx 3200 sq. ft. above grade plus a 2,200 sq. ft. partially finished lower level, the layout adapts effortlessly for entertaining, working, or retreating in style. The 3 + 1 bedroom, 4-bath design is complemented by timeless stonework, meticulous finishes, and a commanding 70-foot frontage with a three-car garage. Every detail reflects care, quality, and intention. Set among prestigious schools, world-class golf, and everyday conveniences, this home balances luxury with tranquility. A ravine masterpiece, ready for occupancy. (id:58919)
Sutton Group-Admiral Realty Inc.
326 Harvey Street
Orillia, Ontario
Charming 1.5-storey home on a large lot, offering 3 bedrooms-one on the main floor and two upstairs. 1.5 baths. Located close to shopping, parks, and everyday conveniences. Enjoy full use of the garage and the spacious yard. Available immediately. Back room is reserved for the owner's storage. AAA+ tenants only. Please provide Equifax credit report, job letters, and supporting documents with your application. (id:58919)
Simcoe Hills Real Estate Inc.
10 South Boulevard
Innisfil, Ontario
Discover this beautifully renovated 3-bedroom, 1-bath home located in the desirable neighbourhood of Sandycove Acres North. Sandycove is a vibrant adult community with everything you need to enjoy a great retirement lifestyle. This home needs nothing and was lovingly restored by taking it back to the studs and bringing it up to modern standards. Features include new siding, insulation and roof (2019), new windows, doors, drywalled interior, kitchen, bathroom with walk-in shower, new furnace, A/C, all appliances, luxury vinyl flooring and large architectural trims (2020). The living room and dining room have California shutters and an electric fireplace. There is a large 4-season sunroom, a 3-season enclosed addition with access to the back yard, gazebo covered patio, garden shed, concrete walkway and green space behind. There are many groups and activities to participate in along with 2 heated saltwater outdoor pools, 3 community halls, wood shop, games room, fitness center, and outdoor shuffleboard and pickle ball courts. Close to Lake Simcoe, Innisfil Beach Park, Alcona, Stroud, Barrie and HWY 400. New assumed lease fees are $689.51/mo. and $156.84 /mo. taxes. Come visit your home to stay and book your showing today. (id:58919)
Royal LePage First Contact Realty
155 Dalhousie Street Unit# 826
Toronto, Ontario
This 1+1 Bedrm Loft Is An Absolute Must See That Has All The I Wants, Open Concept W/12'Ceilings W/ Exposed Ductwork, Concrete Flrs & 8' Wood Drs Sliding On Metal Barn Rollers Throughout. Uniquely Designed W/A Metal Ladder In The Bedrm To An Upper Level Studio That Can Be Used As A 2nd Bedrm, An Office Or Additional Wardrobe Space. The Industrial Vibe Kitchen Has Granite Countertops & Island, Wood Cabinetry W/ Undermount Lighting, & Brick Backsplash Extends Into The Living Room Accent Wall .Loft Style, Ss Apps, Granite Countertops, 12' Ceilings, Concrete Flrs, Exposed Ductwork, 1 Parking, and EV charger available. (id:58919)
RE/MAX Aboutowne Realty Corp.
604 - 5 Chef Lane
Barrie, Ontario
Bistro Culinary-Inspired Condo Living in a Desirable Location! Experience stylish urban living in this 742 sq ft penthouse suite, perfectly situated walking distance to the Go Station, transit, and grocery shopping. Just minutes from the waterfront, Hwy 400, Restaurants, and more. This bright and open-concept layout features 9' smooth ceilings, a modern chef-style kitchen with granite countertops, backspalsh, and breakfast bar, plus laminate flooring throughout for a seamless flow. Relax in the spacious living area that opens to private balcony with gas BBQ hookup and beautiful, unobstructed views of trees and ravine. The sleek bathroom includes a walk-in glass shower, and you'll enjoy the convenience of in-suite laundry. This unit offers comfort, style, and unbeatable convenience-all in one exceptional location. (id:58919)
RE/MAX Premier Inc.
21 Widmer Street Unit# 4005
Toronto, Ontario
Welcome to 4005-21 Widmer St, a stylish 1-bedroom retreat perched above the city in Toronto’s coveted Entertainment District! Located in the iconic Cinema Tower, this suite delivers the full downtown experience with sleek finishes, luxurious amenities & unbeatable location. The smart open-concept layout maximizes every inch of space, while floor-to-ceiling windows flood the interior with natural light & unobstructed views of the city skyline. The pristine kitchen boasts built-in stainless steel appliances, quartz countertops & modern cabinetry. Seamlessly flowing into the bright living room, creating the perfect entertaining space. The bedroom sits just behind a contemporary glass wall, offering privacy without sacrificing the sense of openness, while the bathroom is finished with quartz counters and a deep soaker tub/shower combo. Step out onto your private balcony for your morning coffee or a nightcap above the buzz of downtown. In-suite laundry for your convenience. Living at Cinema Tower means more than just a beautiful home–it’s a complete lifestyle upgrade. Residents enjoy access to a full-sized indoor basketball court, a fully equipped state-of-the-art fitness centre, a steam room and hot tub, a spacious party lounge, a rooftop terrace with BBQs, private screening room, business centre and 24-hour concierge service. Ideally situated just steps from TIFF Bell Lightbox, the CN Tower, Rogers Centre, Scotiabank Arena & Union Station, this location is a walker’s paradise surrounded by world-class dining, nightlife, shops and cultural venues. For green space lovers, the charming Grasett Park is just around the corner, adding a touch of tranquility to downtown living. Whether you’re a professional seeking a luxurious city base, a first-time buyer looking to enter one of Toronto’s most exciting neighbourhoods or an investor eyeing high rental potential, Unit 4005 offers unmatched value, location & lifestyle. Welcome to downtown living at its finest! (id:58919)
RE/MAX Real Estate Centre Inc.
8275 County Road 9
Clearview, Ontario
ESCAPE TO 3.33 ACRES WITH A POND, FOREST TRAILS, & A HEATED BARN - LIVE, WORK, & PLAY WITH ENDLESS POSSIBILITIES! Discover a rare 3.33 acre retreat surrounded by lush forest with no direct neighbours, offering privacy and a tranquil natural setting just 5 minutes from the heart of Creemore with shops, dining, entertainment, and daily essentials. Perfectly positioned for four-season living, this property offers quick access to golf, hiking, and conservation areas, with Wasaga Beach and Blue Mountain Ski Resort just 30 minutes away. This charming renovated bungalow boasts a timeless stone exterior and durable steel roof, set on beautiful grounds with gardens, an expansive patio, winding forest trails, and a picturesque pond with a river and lush vegetation, creating a truly serene outdoor escape. A large heated barn that has many different uses and opportunities adds approximately 2,300 sq ft, and offers multiple rooms, an attic, a bridged walkway to the pond and home, and its own private driveway. Additional structures include a single garage, a garden shed, and a peaceful gazebo lounge area. Inside, soaring vaulted ceilings and walls of windows in the living room frame breathtaking pond and forest views, while the family room offers warmth with a cozy propane fireplace. The updated kitchen shines with a large island, coffee bar, and twin skylights, flowing seamlessly into a bright dining nook. The home offers two generous bedrooms and two full 4-piece baths, including a private primary retreat with a walkout to the yard. Further highlights include main floor laundry, an efficient on-demand water system, contemporary pot lighting throughout, and rich hardwood floors across the main living spaces. More than a #HomeToStay, this is a lifestyle - private, versatile, and filled with endless opportunities for living, working and playing in one extraordinary setting! (id:58919)
RE/MAX Hallmark Peggy Hill Group Realty
589 River Road E
Wasaga Beach, Ontario
Beautifully Updated Main-Floor 3-Bedroom, 2-Bath Home Offers The Perfect Blend Of Comfort, Style, And Unbeatable Location. A Warm And Inviting Layout Featuring Hardwood Floors, Modern Pot Lights, And A Bright Kitchen Equipped With A Gas Stove. The Unit Can Be Offered Furnished Or Unfurnished, Providing Flexibility For Any Lifestyle, And Includes The Convenience Of A Main-Floor Laundry Room, Ample Storage, And Quality Finishes Throughout. Enjoy Two Dedicated Parking Spaces-One In The Garage And One In The Driveway-Along With An Unbeatable Location Just Steps To The Beach, Perfect For Daily Walks. Set In One Of Wasaga's Most Desirable Pockets, You're Moments From The Beach, Close To Grocery Stores, Cafés, Parks, Schools, Community Centres, And Only Minutes To Stonebridge Town Centre For Shopping And Essentials. Outdoor Enthusiasts Will Love The Proximity To The Wasaga Nordic & Trail Centre, And With Collingwood And Blue Mountain Just A Short Drive Away, Four-Season Recreation Is Always Within Reach. This Home Offers Comfort, Convenience, And A Truly Exceptional Lifestyle. (id:58919)
On The Block
9 (Upper) Myrtle Lynn Place
Wasaga Beach, Ontario
Family friendly 3 bedroom 1 full bathroom upper level of raised bungalow. Available February 1 2026.One year lease $2,000.00 per month plus $175 per month for utilities (adjusted every 6 months to actual. Landlord pays water/sewer.) Main intersection: Blueberry Trail/Dyer Drive on a quiet cul-de-sac, minutes to the beach, close to all amenities, walking distance to Birchview Dunes elementary school and Blueberry Trail provincial park. Includes Fridge, Stove, Washer, Dryer, Dishwasher & laminate flooring throughout the home, freshly painted, skylight. New Energy efficient Furnace & Water Tank. One Parking spot included.There is a Legal Lower Level apartment currently occupied. No Smoking, pets will be considered. Please submit fully completed rental application, full credit report with score in PDF format from Equifax (no substitutes), employment letters with three recent paystubs, two pieces of photo ID. Tenants insurance required before move in. (id:58919)
RE/MAX By The Bay Brokerage
Bsmt - 37 Greenview Circle
Vaughan, Ontario
Recently built basement for rent ( 2 Bedroom & 1 Washroom) - Legal Unit Elegant Looks. Washer and dryer inside. 2 Parking available. Ideal for a small family. 200 m to North Maple Regional Park 5 Km to Canada's Wonderland, 4 Km to Cortellucci Vaughan Hospital, 3 Km to Hy 400 , Teston 3 Km to Walmart Distribution Centre 1 Km Maple Go Station (id:58919)
Century 21 Leading Edge Realty Inc.
31 Tamworth Terrace
Barrie, Ontario
Welcome to this Pristine, Just One Year Old 3-Bedroom, 3-Bathroom Townhouse in one of Barries most desirable communities. This Modern Home offers a Spacious Open-Concept Main Floor W/ 9ftCeiling, Dining & Great Rooms, Perfect for Entertaining. Elegant Kitchen W/ White Maple Cabinets, Centre Island & Breakfast Area W/ Walk-out to Backyard. The Upper-Level Features Sunlit bedrooms, including a Large Master Suite W/ 4-Pc Private Ensuite & Large Walk-in Closet. Spacious Two Other Bedrooms With Large Windows & Closet. Convenient 2nd Floor Laundry. The Full Basement Provides Ample Storage. Three Parking Spaces (including garage) make Daily Life easy. Enjoy proximity to South Barrie GO station, Costco, Highly-Rated Schools, Shopping Centres, Parks, and Beautiful Beaches along Lake Simcoe. With Convenient Access to Hwy 400, Recreational Facilities, & Local Attractions, this home is ideal for Families and Professionals alike looking for Exceptional Living in Barrie. (id:58919)
RE/MAX Gold Realty Inc.
