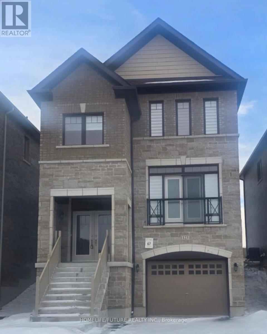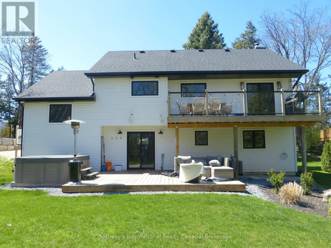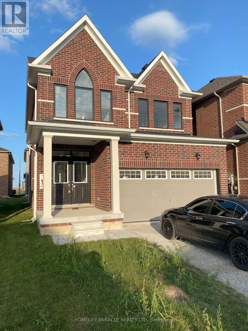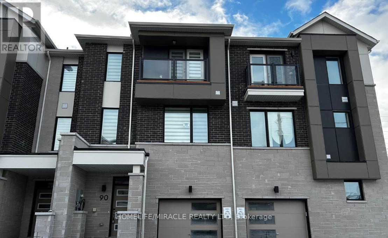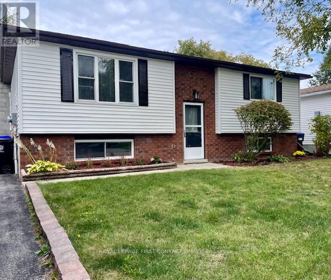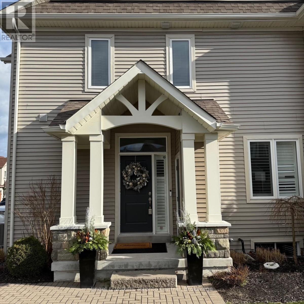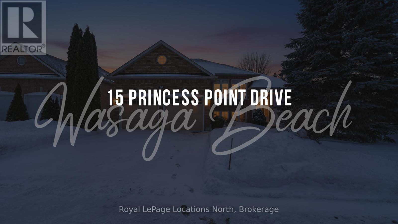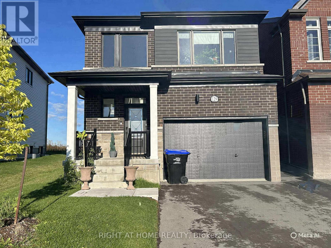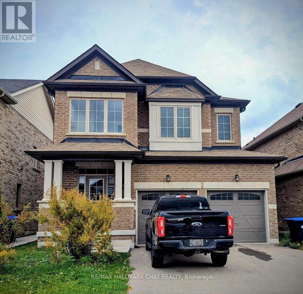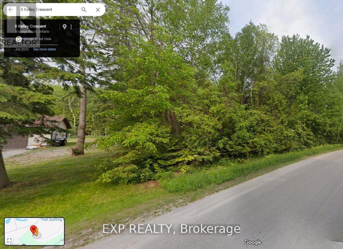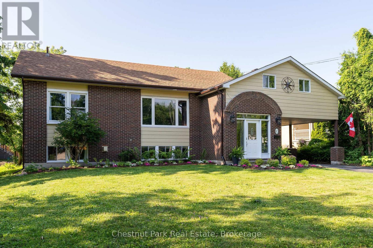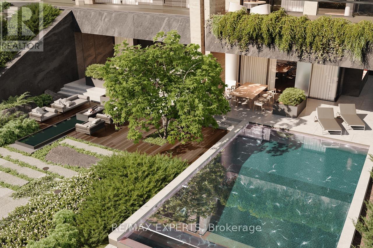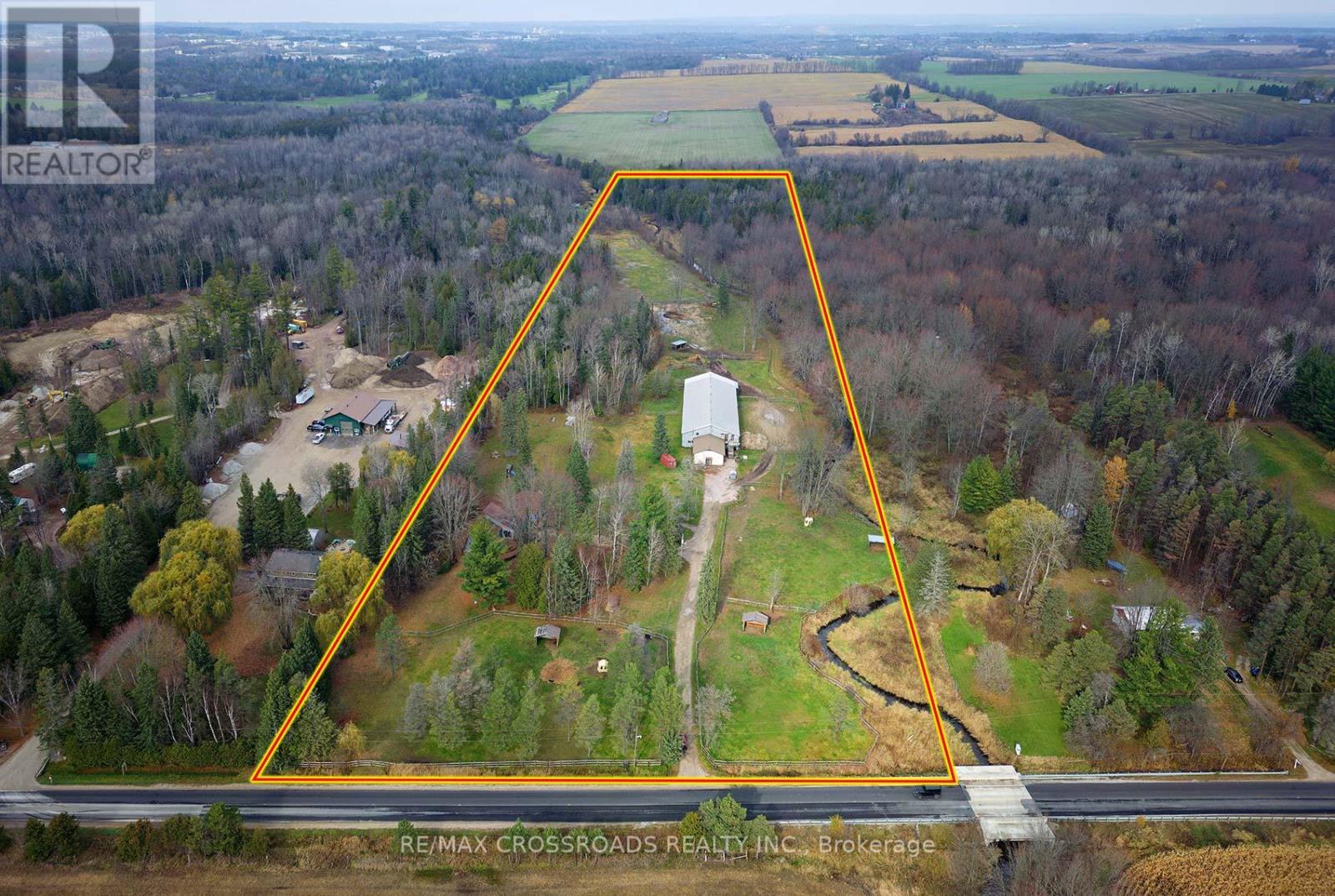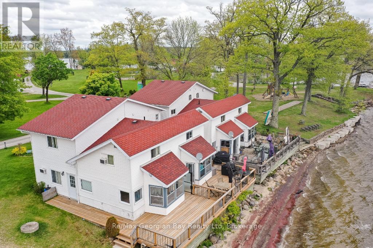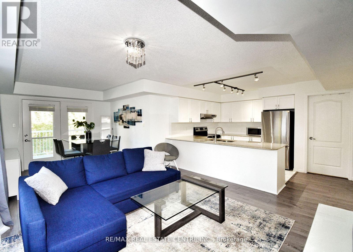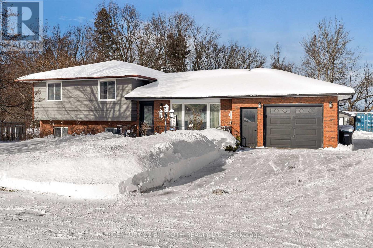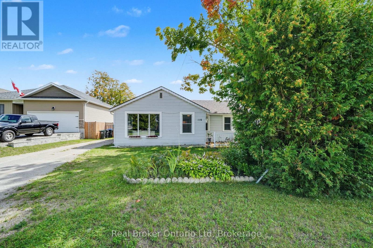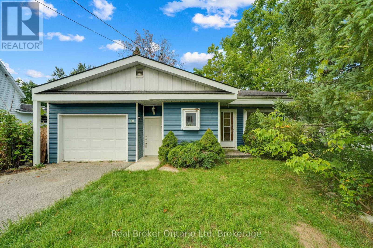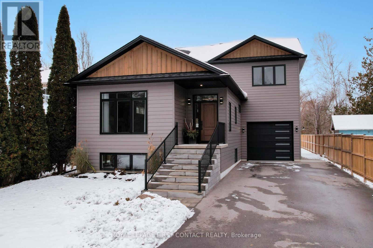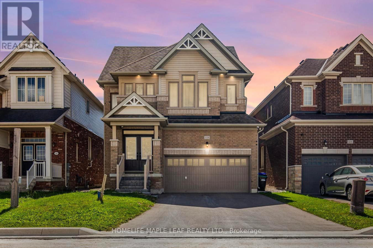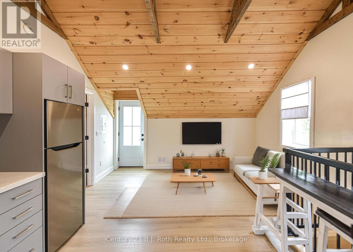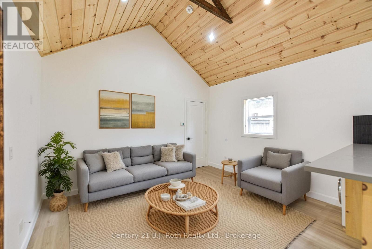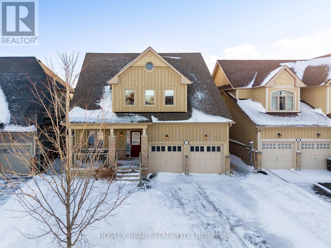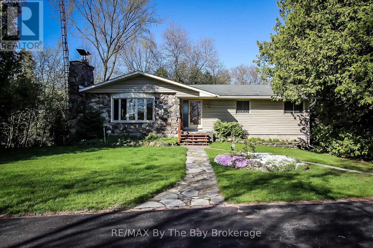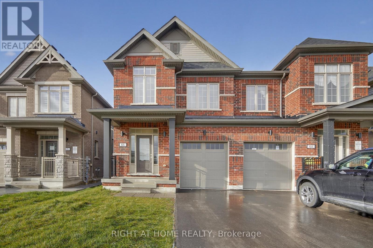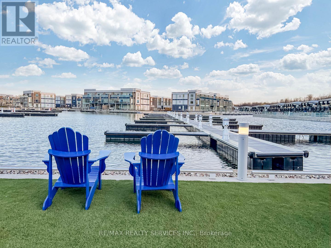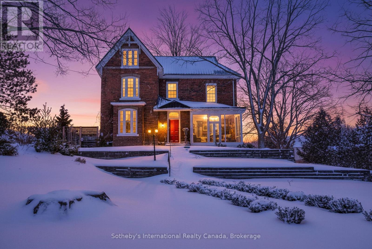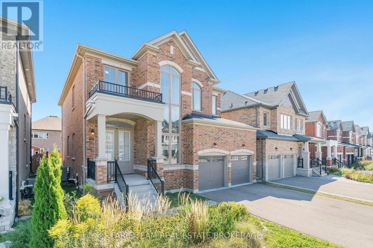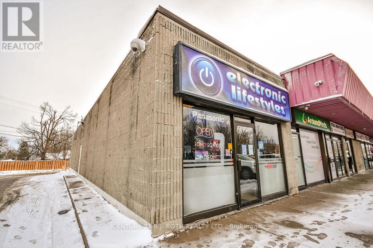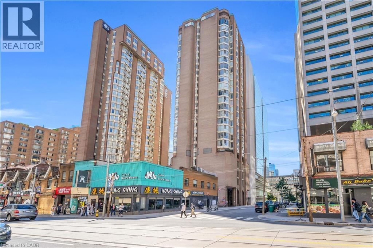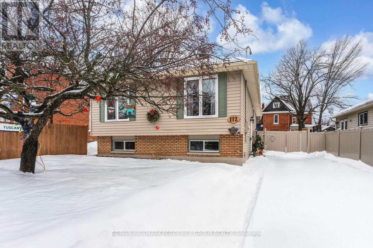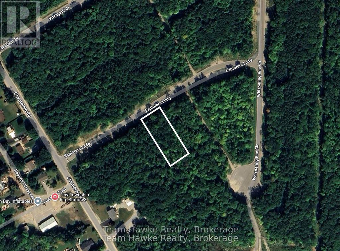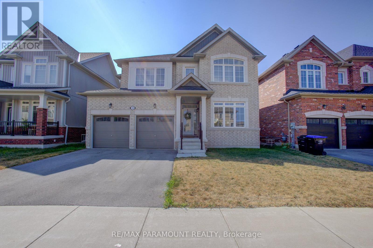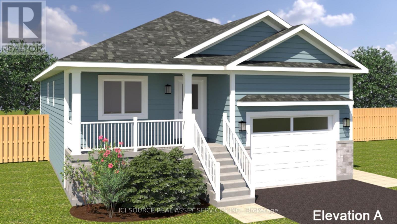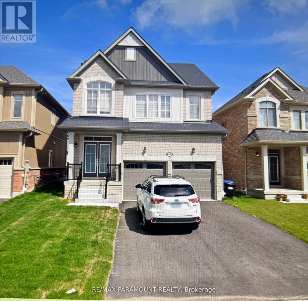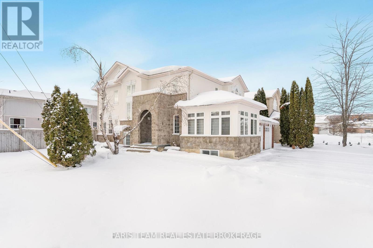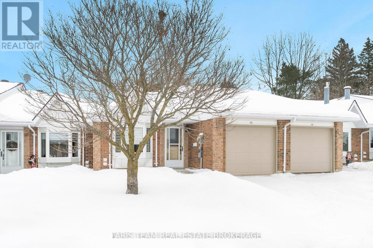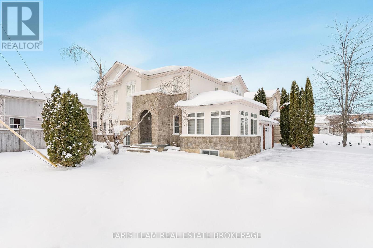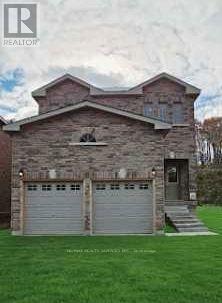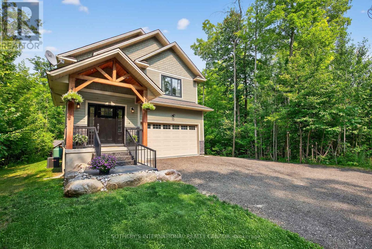123 Kennedy Boulevard
New Tecumseth, Ontario
This Stunning 3 Bedroom Home Is Located In Alliston's Most Prestigious, Family-Oriented Community. This Residence Is Perfectly Designed For Comfort And Functionality. Kitchen With Pantry With Appliances. Powder Room On Main Floor. Master Bedroom With Walk In Closet With 4pc Washroom. Move In Ready. (id:58919)
Homelife/future Realty Inc.
31 Slalom Gate Road
Collingwood, Ontario
Luxurious Seasonal Retreat Backing onto Silver Creek - Available for Ski Season 2026. Experience the ultimate winter escape in this stunning seasonal rental, set on an expansive, premium lot backing directly onto the tranquil Silver Creek. Fully renovated and thoughtfully designed, this spacious home offers the perfect blend of comfort, style, and natural beauty-just minutes from both Collingwood and Blue Mountain.Step inside to discover elegant designer finishes throughout, beginning with a show-stopping modern kitchen featuring stone countertops, high-end appliances, a dedicated beverage fridge, and an oversized island ideal for gathering and entertaining. The kitchen flows seamlessly to a walkout deck with sleek glass railings, where you can take in uninterrupted views of the beautifully landscaped backyard.The open-concept main level continues with a generous dining area and a welcoming living room, complete with a cozy gas fireplace, plush seating, new contemporary lighting, and engineered pale oak flooring that adds warmth and sophistication. The main floor primary suite is a true sanctuary, offering a luxurious five-piece ensuite and a spacious walk-in closet. Downstairs, the fully finished lower level provides two additional well-appointed bedrooms, a stylish three-piece bathroom, and a comfortable recreation room with a walkout to the backyard-perfect for relaxed evenings or hosting guests. Outside, the property transforms into a private, resort-like oasis. The expansive treed backyard features a winding trail leading to the creek, along with ample space to unwind or entertain. Enjoy evenings by the fire pit, lazy afternoons in the hammock, or soak in the hot tub after a day on the slopes.This exceptional property offers a rare combination of privacy, luxury, and proximity to world-class skiing-an unforgettable setting for your winter season. (id:58919)
Sotheby's International Realty Canada
48 Prudhoe Terrace
Barrie, Ontario
Welcome to this brand-new detached home with Four spacious bedrooms, a fully upgraded kitchen with new appliances. The living room features hardwood flooring. The home includes 2 full bathrooms and a powder room. Enjoy the generous backyard and convenient location with easy access to amenities. Schedule a viewing today! (id:58919)
Homelife/miracle Realty Ltd
90 Pearen Lane
Barrie, Ontario
Welcome To This Brand New Mattamy-Built Townhouse Offering Over 2,100 Sq. Ft. of Thoughtfully Designed Living Space In Desirable South Barrie, Featuring 4 Spacious Bedrooms Plus A Versatile Home Office/Den And 3.5 Bathrooms With Zebra Blinds. This Bright, Open-Concept Home Showcases High Ceilings, Contemporary Finishes, Quartz Countertops, And Upgraded Kitchen Cabinetry, Along With A Smart Layout That Includes A Main Floor Bedroom With A Private Ensuite; Ideal For Guests Or Extended Family And Convenient Upper-Level Laundry. Additional Perks Include A Single-Car Garage With Driveway Parking And Free Rogers Internet For 2026, All In A Prime Location Close To Highway 400, Grocery Stores, Restaurants, Shopping, And Everyday Amenities, Making Commuting And Daily Errands Quick And Effortless. (id:58919)
Ipro Realty Ltd.
A - 328 Christine Drive
Midland, Ontario
Welcome to Midland's Desirable North end! A recently renovated 2 bedroom upper level that is move in ready! Spacious kitchen, 4 pc bathroom and in suite laundry. The home features upgraded finishes throughout. Newly installed heat pumps to keep your monthly bills low! You will love the private backyard which is surrounded by mature trees, offering a peaceful retreat in the heart of the city. Situated in one of Midland's most sought-after family neighbourhoods, this home is just a few minutes drive to Little Lake, shopping, the waterfront, and downtown Midland. Nestled on a quiet, tree-lined street where neighbours look out for one another, this property captures the essence of true community living! Book a showing today! (id:58919)
Royal LePage First Contact Realty
48 Lett Avenue
Collingwood, Ontario
Welcome to 48 Lett Avenue in Blue Fairway, a quiet enclave of freehold townhomes surrounded by the Cranberry Golf Course. Pride of ownership is evident throughout the neighborhood. This PRIVATE END UNIT features 3 bedrooms, 3 baths approx 1425 sf finished space. Unfinished lower level awaits your touches while providing lots of storage. Large covered deck allows for 3 season use , perfect for watching TV, entertaining and relaxing outdoors. California shutters throughout main level, laminate hardwood floors, stainless steel appliances in kitchen with granite countertops are a few of this home's upgrades. Main floor open concept design and 'Wall of Windows' allows for reading, watching TV. Upper level large primary bedroom is a highlight, featuring 4 pc. ensuite bath with separate shower and soaker tub. There are 3 closets in primary bedroom. Plenty of room to add a lounge chair . Additional upper bedrooms share a 5 pc. bath with double sinks, shower/tub. 3rd bedroom is perfect for a guest bedroom or home office. Attached single garage has inside entry to home. Blue Fairway is a freehold townhome complex with low monthly fee ($175) to maintain pool, gym, common elements, pool, common areas. This townhome is just steps to Recreation Centre seasonal pool, and year round gym. Common element land includes parkette and playground. This friendly neighborhood is only 10 minutes to Blue Mountain Resort, several local beaches and minutes to downtown Collingwood's shops and restaurants. Flexible possession. Seller is RRESP. (id:58919)
RE/MAX At Blue Realty Inc
15 Princess Point Drive
Wasaga Beach, Ontario
Tucked away on a quiet street in Wasaga Beach, this lovely 3-bedroom raised bungalow offers bright, comfortable living with a well-designed open-concept layout. The spacious kitchen features tile flooring and flows seamlessly into the dining area, where sliding doors lead to a large outdoor area-perfect for entertaining or relaxing outdoors. The adjoining living room is warm and inviting, highlighted by a cozy gas fireplace. At the front of the home, a versatile den/family room is conveniently located near the inside entrance from the garage. The main level is completed by a generous primary bedroom with a 5-piece ensuite, along with an additional 2-piece bathroom with laundry.The finished lower level provides excellent additional living space, featuring two good-sized bedrooms, a 4-piece bathroom, a storage room, and a large family room with a built-in electric fireplace-ideal for movie nights or hosting guests. Enjoy cozy winters by the fireplaces and summers in the landscaped backyard, designed for easy indoor/outdoor living. The property offers a paved driveway with parking for at least two vehicles, plus an oversized garage accommodating two more, with convenient inside access to the home. Located just minutes from the beach, trails, shopping, Marlwood Golf Course, and all the amenities Wasaga Beach has to offer. Collingwood is under 30 minutes away, Barrie just over half an hour, and the GTA approximately 90 minutes-close enough for convenience, far enough to breathe (id:58919)
Royal LePage Locations North
129 Union Boulevard
Wasaga Beach, Ontario
Discover your new home in the River's Edge community of Wasaga Beach! This charming 1315 sq ft, open-concept house offers 3 cozy bedrooms and 2.5 bathrooms, making it perfect for families. Enjoy the warmth of natural light streaming through large windows, complemented by stylish 12x24 tile and vinyl plank flooring throughout the main living areas, while the bedrooms feature comfortable carpeting. With convenient access to a single garage, laundry in the basement, and window coverings included, this home is designed for easy living. The generous backyard provides a perfect space for outdoor relaxation and play. Located just steps from the new elementary school, this family-friendly neighbourhood is ideal for A++ tenants ready to create lasting memories. Don't miss out on this wonderful opportunity! (id:58919)
Right At Home Realty
1509 Angus Street
Innisfil, Ontario
Entire house for Lease, four bedrooms with three full bathrooms upstairs, two car garage with inside entry, main floor has hardwood and tile floors, large kitchen breakfast area with walk out to fully fenced yard, main floor has separate dining rm, office and family room, laundry room is upstairs. Possession is flexible. (id:58919)
RE/MAX Hallmark Chay Realty
27 Greer Street
Barrie, Ontario
This Semi-Detached 5 Bedroom/4 Bath home in South East Barrie will check off so many things on your list! Main Floor....nice sized foyer, bright open concept kitchen/dining/living room with modern finishes, powder room, and separate laundry room with inside entry to your single car garage! Second Floor....Primary room with walk-in closet and ensuite with separate soaker tub and shower and double sinks!, plus 3 more nice sized bedrooms with another shared bathroom. Basement.....Separate side entrance door to your fully finished walk-out basement, living room with patio doors to your backyard, a bright and spacious bedroom, plus a kitchen and laundry! All you need to do is move in! Check out the virtual tour! (id:58919)
Royal LePage First Contact Realty
1047 Larch Street
Innisfil, Ontario
Quality Custom-Built Home with In-Law Suite & Residents-Only Beach Access! Welcome to this beautiful and freshly painted 2+1 bedroom, 2 full bathroom home, perfectly situated on a 50' x 145' lot in Innisfil's desirable Belle Ewart community. Residents here enjoy exclusive access to the Belle Aire Community Beach, offering the ultimate lakeside lifestyle. Step inside to an open-concept living room with beautiful hardwood flooring that seamlessly flows into the stunning eat-in kitchen, featuring stone countertops, a breakfast bar, and a walkout to the covered back deck-ideal for entertaining or relaxing outdoors. The main level offers two spacious bedrooms and a stylish full bathroom with stone/slate tile. The mostly above grade lower level is designed for multi-generational living. Down the wood staircase you'll find a second kitchen, a family room, a generous bedroom, a full bathroom, and a convenient walkout to the backyard. The large above-grade windows and perfectly placed pot lights make all the difference. Enjoy the convenience of upper and lower level laundry hook-ups, plus a large accessible attic space. Located in the peaceful hamlet of Belle Ewart and newly-built in 2021 with an ICF foundation, this home is surrounded by marinas, golf courses, parks, and all essential amenities, while being just minutes from the sparkling shores of Lake Simcoe. Whether you're seeking a tranquil retreat or a multi-generational living solution, this property delivers the perfect blend of comfort, convenience, and natural beauty. (id:58919)
RE/MAX Hallmark Chay Realty
20 - 1 Fortuna Circle
New Tecumseth, Ontario
STUNNING BUNGALOFT IN THE GOLFING COMMUNITY OF BRIAR HILL! Extensive renovations dressed to impress from top to bottom! Entertain in style with the grand dining room across from a lovely living room. Beautifully upgraded kitchen with breakfast bar and eat in area opening to a cozy family room with gas fireplace and a walkout to the deck. Electric awning for shade on a hot summer day! Escape to your spacious Primary suite w/walk in in closet and five piece ensuite (separate shower). Family or friends can enjoy the loft bedroom or use it for a private office. The basement renos continue with a super large rec room with Napoleon electric fireplace and luxurious broadloom. Loads of pot lights and a built in shelving unit. A third bedroom is roomy with a double closet. The third bathroom has built in mirror lighting. There is a second kitchen style room with loads of cabinet for extra storage, a cold cellar and a few extra closets! NEWER LIST: FURNACE, AIR CONDITIONER, FRIDGE & STOVE, DISHWASHER, MCROWAVE/FAN, QUARTZ COUNTER/BACKSPLASH, LIGHT FIXTURES ALL SWITCHES/PLUGS, CUSTOM WINDOW TREATMENTS, FIREPLACE IN BASEMENT, DOORS AND TRIM!! Move in and enjoy this home with a Community Centre for activities, access to the Nottawasaga Inn for discounted gym and restaurants, golf, close to Walmart, Timmies, Liquor store, Alliston shops, churches , Hwy 27 and 400 (id:58919)
RE/MAX Hallmark Chay Realty
8 Kelley Crescent
Wasaga Beach, Ontario
A Rare Opportunity to build your dream home in the highly sought-after Wasaga Sands Golf Club community. This fully treed building lot backs onto green space, offering privacy and a serene setting within a well-established neighbourhood with minimal through traffic. Ideal for those who value both nature and modern convenience.Located less than 10 minutes from the sandy shores of Georgian Bay, this property is also close to walking and biking trails, schools, shopping centres, parks, and recreational facilities, with the Blue Mountain ski hills just a short drive away. Whether you envision a seasonal retreat or a year-round residence, this prime location allows you to enjoy the best of four-season living. (id:58919)
Exp Realty
10 Water Street
Collingwood, Ontario
In the Heart of Ontario's Four-Season Playground, tucked away next to the waterfront, this hidden enclave of homes is one of Collingwood's best-kept secrets - accessible via the scenic boardwalk trail system. From your doorstep, enjoy a short stroll to a thriving commercial district filled with brew pubs, restaurants, boutique shops, and everyday conveniences. The trail system also connects you to Collingwood's Arboretum, a seasonal splash pad, family parks, and the popular waterfront amphitheatre. Walk to Mountain View Public School, Heritage Park with its Aquatic Centre, skatepark, ball diamonds, and dog park - everything your family needs is just minutes away. This spacious five-bedroom, two-bathroom home features three separate living areas and a beautifully designed kitchen, making it perfect for growing families, multi-generational households, or professionals working from home. Bold colours, artistic touches, and abundant natural light create a warm, welcoming atmosphere that feels uniquely yours. Whether you're drawn by the area's natural beauty, community charm, or year-round recreational opportunities, this home offers it all - a rare blend of comfort, style, and location. (id:58919)
Chestnut Park Real Estate
36 Honey Locust Court
Vaughan, Ontario
Ravine-view paradise in Woodland Acres, Vaughan! Over 10,800 sf of living space! One-of-a-kind custom modern masterpiece on a serene 1.54-acre, south-facing 179x374 ft lot-tucked away on a quiet cul-de-sac. Millions poured into this architectural brilliance: no drywall - just concrete, wood, leather, and metal. Lush landscaping, elevated views over mature trees, inground pool, sauna, cold-plunge, hot-tub, multiple covered terraces, extra generous size rooms, floor to ceiling windows, nanny's quarters, elevator and much more! Listed "as-is" for your own vision. - Ultimate opportunity- seize it! (id:58919)
RE/MAX Experts
2726 9th Line
Innisfil, Ontario
Welcome to an exceptional opportunity to own a unique bungalow featuring two side-by-side separate units, nestled on approximately 20 acres of breathtaking flat land. This expansive property is not just a home; it's a sanctuary for those who appreciate nature and the outdoors. As you explore the land, you'll discover an amazing 12-stall barn and another 6-stall barn behind the riding ring! YES!! A 60 ft 120 ft Riding Ring provides the perfect space for year-round riding, training, and events regardless of the weather. Ideal for horse lovers and animal lovers alike. A gorgeous stream gracefully winds its way through the east side of the property, adding to the serene atmosphere and offering a picturesque setting for relaxation and enjoyment. Imagine spending your afternoons by the water, surrounded by the sounds of nature and the beauty of your surroundings. With ample space, it offers incredible potential for customization or simply creating your own private retreat. The expansive land allows for numerous possibilities, whether you're looking to create a family compound or a hobby farm. Located just 11 minutes from Innisfil Beach, you'll have easy access to recreational activities, water sports, and stunning waterfront views. This prime location combines the tranquility of rural living with the convenience of nearby amenities. Don't miss out on this rare opportunity to make this stunning property your own! Schedule a viewing today and envision the possibilities. Buyers are encouraged to verify all listing information to ensure it meets their needs. Your dream property awaits! Buyer to verify all listing information. SEE ADDITIONAL REMARKS TO DATA FORM **EXTRAS** NONE-SOLD AS IS AS PER SCHEDULE "A" (id:58919)
RE/MAX Crossroads Realty Inc.
Beach Chalet #3 - 1230 Grandview Lodge Road
Severn, Ontario
Welcome to 2026, wow that year went by quickly! Spring and summer are just around the corner so why not get you the summer vacation home of your dreams. The beauty of Grandview and the name speak for itself! It's a little piece of paradise in the middle of nowhere! They don't make cottages this close to the water anymore! Dreaming of having a cottage that is easy to enjoy, that won't break the bank and all you have to do is bring your food and suitcase to start enjoying cottage life? Well let's make your dream come true! Check out this beautiful May to October, 3 season, 2 bedroom, 2 bathroom cottage that sleeps 8 and sits right at the water's edge offering a panoramic view of sought after Sparrow Lake, which also gives you access to the Trent System! Enjoy the sandy beach right out front of your deck, or the beach along the waterfront, jet skiing, kayaking or just the amazing view! This lovely cottage features an open concept kitchen/dining/living with walk-out to an enclosed porch with the back deck that literally overlooks the water. Features include main floor laundry, built-in dishwasher, DBL sink with an amazing view over the water, 3 window air conditioning units, electric fireplace, a bedroom with a 2PC en-suite, furnished, electric baseboard heat, generator power available through resort, allows 8 weeks of rental, additional parking and a stunning view. This private family friendly cottage community makes you feel at home and offers pickle ball court, a common laundry area, volleyball, horseshoes, shuffleboard, inground pool, deep water swimming or fishing, playground, clubhouse, boat storage, green shed, tool/workshop shed, garden area, fish cleaning area, boat launch, 24 foot boat slip, and so much more! Enjoy golfing? This cottage is minutes away from Lake St. George Golf Club. Truly a must see property and opportunity to own your carefree cottage with an annual fee of $5,719 in 2025 which includes the property taxes, hydro, insurance. (id:58919)
RE/MAX Georgian Bay Realty Ltd
209 - 50 Mulligan Lane
Wasaga Beach, Ontario
Amazing Opportunity To Own A Bright And Spacious 3 Bedroom, 2 Bathroom End Unit Condo In A Sought-After Marlwood Golf Course Community. Located On The Second Floor, This Well Maintained Unit Offers Stunning Views From The Private Covered Balcony And Has Windows On Three Sides For All-Day Natural Light. The Open-Concept Kitchen, Dining, And Living Area Is Perfect For Entertaining, While The Spacious Bedrooms And Thoughtful Layout Provide Comfort And Functionality. The Primary Bedrooms And Thoughtful Layout Provide Comfort And Walk-In Closet And A Private Ensuite With A Walk-In Shower. Additional Features Include In-Suite Laundry With Washer, Dryer, Laundry Tub, And Extra Storage Space, California Shutters Throughout, Gas BBQ Hookup On The Balcony, And 2 Owned Parking Spaces. This Quiet, Well Managed Building Includes A Wheelchair-Accessible Elevator And Beautifully Landscaped Grounds, All Just Steps From Marlwood Golf & Country Club And Close To Trails For Walking And Biking. Located Minutes To Wasagas East-End Amenities Including Shopping, Dining, Stonebridge Town Centre, Walmart, The New Arena And Library, And Just A Short Drive To The Worlds Longest Freshwater Beach. Whether Youre Looking For A Full-Time Residence, Weekend Getaway, Or Investment Property, This Condo Offers Comfort, Convenience, And Lifestyle In A Prime Location. (id:58919)
RE/MAX Real Estate Centre Inc.
5812 County Rd 90
Springwater, Ontario
Welcome Home: 5812 County Rd 90 offering a large lot in the heart of an amazing location, minutes from BARRIE, ANGUS & ALLISTON! This home, offers convenience and serenity. The mature trees & beautiful gardens create a picturesque setting. Inside, the large eat-in kitchen/ living area has been updated with tons of cabinet space and all new appliances, HUGE Island & quartz countertops, featuring a coffee bar & bar fridge and a w/o to the 3-season sunroom, blending indoor and outdoor living. Upstairs, find three well-appointed bedrooms, including the primary with an ensuite and double closets. The finished lower level features a bright family room with a stone f/p and tons of storage options. A walk-up basement leads to the garage. The massive yard is fenced & equipped with an irrigation system, above ground pool. An additional detached 24' x 24' Heated & Insulated garage, with updated metal roof which provides versatility. The home is conveniently located offering easy access to amenities & commuter routes. (id:58919)
Century 21 B.j. Roth Realty Ltd.
116 Robert Street E
Penetanguishene, Ontario
Charming Starter Home for Sale in Penetanguishene. This charming 2-bedroom, 1-bathroom home in Penetanguishene is the perfect opportunity for first-time home buyers. Offering 1,016 sqft of well-planned living space, this property combines comfort, convenience, and affordability in a desirable Penetanguishene location. Inside, you'll find a bright and functional layout with updated appliances that make everyday living simple and stress-free. The spacious bedrooms provide comfort and flexibility, while the living and dining areas are ideal for relaxing or entertaining.With a manageable lot, this home is easy to maintain, giving you more time to enjoy all that Penetanguishene has to offer: beautiful parks, local shops, schools, and the stunning shores of Georgian Bay just minutes away. If you've been searching for a Penetanguishene home for sale thats move-in ready and perfect as a starter home, this is your chance.Schedule your private showing today and see why this home is such a great step into homeownership. (id:58919)
Real Broker Ontario Ltd
10 Leonard Avenue
Penetanguishene, Ontario
Welcome to 10 Leonard Avenue in the heart of Penetanguishene! This charming 1-bedroom plus den home has been beautifully refinished, offering a fresh and inviting living space thats move-in ready. Step inside to find bright, updated interiors with a smart layout ideal for singles, couples, or those looking to downsize. The versatile den can be used as a guest room, home office, or hobby space. One of the standout features is the large attached garage, perfect for parking, storage, or a workshop. Outside, the property sits on a great lot with plenty of room to enjoy gardening, entertaining, or simply relaxing in your own outdoor space. Conveniently located close to local shops, schools, and Georgian Bay, this home combines comfort, practicality, and charm all at an affordable price point. Don't miss your chance to own this wonderful property in a sought-after Penetanguishene neighbourhood! (id:58919)
Real Broker Ontario Ltd
18 Lakeview Road
Oro-Medonte, Ontario
Welcome to 18 Lakeview Road, an exceptional custom residence completed in 2024, where refined architecture and thoughtful craftsmanship define every detail. Privately positioned on a quiet, low-traffic street with nothing behind, this property offers a rare sense of calm and exclusivity-just steps from the lake with deeded private beach access. The interior is a masterclass in modern luxury, featuring expansive open-concept living spaces crowned by dramatic coffered ceilings with warm wood inlays and ambient lighting & soaring ceilings. Wide-plank hickory hrdwd floors flow throughout, a striking custom fireplace feature wall , seamlessly blending sophistication with comfort. At the heart of the home, the designer kitchen impresses with premium custom cabinetry, an oversized quartz island, and top-of-the-line appliances-perfectly tailored for both everyday living and elevated entertaining. The adjoining dining and living areas are beautifully connected, creating an inviting environment for gatherings both intimate and grand. The primary suite is a private retreat, offering generous proportions and a spa-inspired ensuite with heated shower floors & bench . Upper-level laundry adds to the home's effortless functionality. The lower level, with 8-foot ceilings and oversized windows, is already roughed-in for a bath and presents exceptional potential to create additional living. A heated tandem garage with dual access doors and hot and cold water taps speaks to the home's attention to practical luxury. Outdoors, the fully landscaped and fenced yard, paired with covered porches, completes this turnkey offering-crafted with precision and care, and finished to an uncompromising standard. Ideally located near scenic rail trails, close to schools, offering convenient highway access via the 5th Line overpass, with quick connectivity to Barrie, this residence is perfectly suited for discerning buyers seeking a low-maintenance luxury lifestyle in a tranquil lakeside setting. (id:58919)
Royal LePage First Contact Realty
118 Lorne Thomas Place
New Tecumseth, Ontario
Welcome to 118 Lorne Thomas Place, New Tecumseth. It is a gorgeous detached 3-story house 5 bed, 4 washroom with 2 car garage Brookfield model home available in the prestigious treetops community.!! It has elegant stained hardwood floor on the main level and upper hallway, pot lights. A cozy gas fireplace granite kitchen countertops, stainless steel appliances and much more. This house provides comfort and convenience. This location is just 2 min from school, 10 min to Honda Plant, 5 min to Walmart and 2 mins from Highway 89. Don't miss out this opportunity. Must look it. (id:58919)
Homelife Maple Leaf Realty Ltd.
Unit B - 274 Mississaga Street W
Orillia, Ontario
A standout suite - be the very first to enjoy this fully renovated upper 1-bedroom, 1-bath unit that hasn't been lived in since being updated. Bright and stylish with vaulted ceilings, wood accent beams, and a Juliette balcony off the living room. The modern kitchen features quartz countertops and stainless steel appliances, paired with a new 3-piece bathroom and luxury vinyl flooring throughout. You'll also have private in-suite laundry, a separate electrical panel, and one parking spot included. Best of all, hydro, water, and heat are included for true all-in convenience. Centrally located close to work, services, and near bus stops-perfect for an easy commute and an efficient lifestyle. (id:58919)
Century 21 B.j. Roth Realty Ltd.
Unit A - 274 Mississaga Street W
Orillia, Ontario
Be the first to live in this beautifully renovated 1-bedroom, 1-bath main-floor suite. Designed with professionals in mind, you'll love the sleek kitchen with quartz countertops and stainless steel appliances, a brand-new 3-piece bathroom, and luxury vinyl flooring throughout. Enjoy the convenience of private in-suite laundry, a separate electrical panel, and one parking spot included. Even better: hydro, water, and heat are all included, making budgeting simple. Central location close to everyday services and steps to bus stops, ideal for commuting and staying connected. (id:58919)
Century 21 B.j. Roth Realty Ltd.
Unit C - 274 Mississaga Street W
Orillia, Ontario
Move into a fresh, modern space that's never been lived in since renovation-ideal for professionals who want turnkey comfort and simple budgeting. This updated lower-level 1-bedroom, 1-bath suite features a crisp kitchen with quartz countertops and stainless steel appliances, a brand-new 3-piece bathroom, and luxury vinyl flooring throughout. The bedroom includes a walk-in closet, and you'll love having access to a large deck for outdoor lounging or a quiet coffee break. Convenience is built in with private in-suite laundry, a separate electrical panel, and one parking spot included. Plus, your essentials are covered-hydro, water, and heat are included to keep monthly costs predictable. Centrally located close to key services and steps to bus stops for easy commuting. (id:58919)
Century 21 B.j. Roth Realty Ltd.
30 Cooper Street
Collingwood, Ontario
Welcome to coveted Pretty River Estates, a peaceful neighbourhood perfectly situated near everything the charming town of Collingwood has to offer. This beautifully maintained home is nestled on a sun-filled, south-facing lot on a quiet, child-friendly street. The open concept main floor features a desirable primary bedroom complete with a spa-like ensuite and walk in closet, rich hardwood flooring throughout, and a well-appointed kitchen with stainless steel appliances and a centre island. The kitchen seamlessly overlooks the dining area and inviting living room, highlighted by a cozy gas fireplace, ideal for everyday living and entertaining. A spacious second floor family room/loft overlooks the main level and offers the perfect space for a home office, media room, or relaxed retreat. The unfinished lower level provides excellent storage and a blank canvas ready to be customized to suit your needs. Additional highlights include a double-car garage with ample parking and convenient access to the main floor laundry room. Ideally located close to Blue Mountain Ski Resort, the shops and dining along Hurontario Street, scenic Pretty River hiking trails, bike paths, golf courses, Georgian Bay, and private ski clubs. Experience the best of four-season living in this exceptional home. (id:58919)
Bosley Real Estate Ltd.
630 Sunnidale Road S
Wasaga Beach, Ontario
Potential Development with Home on approximately 4.119 acres. This parklike setting with approx. 1535 sq.ft. home with a detached 2 car garage has possible development of 15 townhouses. Home has 3 bedrooms up, open concept living room with gas fireplace insert, dining room, family room overlooking ravine and park like setting. Spacious kitchen, 4 pc. main bath + 3 pc. en suite. Lower level has finished rec. area, 3 pc. bath with sauna and 4th bedroom. Lower level also has large workshop area + cold room with walk up to side yard. Call today to view. Includes appliances and plan for potential development. (id:58919)
RE/MAX By The Bay Brokerage
86 West Oak Trail
Barrie, Ontario
Spacious, Upgraded All-Brick 4 Bedroom Home in South Barrie. Just Over One Year New. 2000+ Sq Ft Plus Unfinished Basement. Long Driveway w/No Sidewalk. Functional, Bright Open Concept Main Floor w/9 ft Ceilings. Large Kitchen w/Centre Island and Upgraded Stainless Steel Appliances. Spacious Living Room w/Gas Fireplace and Walk-Out to Deck & Nice Backyard. Mudroom w/Direct Garage Access. Modern Laminate Floors Throughout, Including Bedrooms. 2nd Floor Features 4 Spacious Bedrooms. Large Primary Bedroom w/Huge Walk-in Closet and 4 Pc Ensuite Bath w/Glass Shower. Bedroom 2 w/Walk-in Closet. Convenient 2nd Floor Laundry Room w/Built In Cabinets. Nice Main Bath w/Wide Vanity and Tub. Large Unfinished Basement Awaiting Your Creative Touches. Excellent Location Mins to Hwy 400, Brand New Grocery Store, Lake, Schools, Parks and All Amenities. (id:58919)
Right At Home Realty
403 - 415 Sea Ray Avenue
Innisfil, Ontario
Experience resort-style living in this beautifully upgraded ground-floor 2-bedroom, 2-bathroom unit with 820 Sqft Living space plus Terrace at Friday Harbour. Offering a spacious and functional layout with high ceilings and modern finishes throughout, this home features a well-appointed gourmet kitchen ideal for both everyday living and entertaining. The generously sized bedrooms and extensive upgrades enhance comfort and functionality. Ideally situated just steps from the marina, boutique shopping, and a variety of dining options, this residence provides convenient access to walking trails, outdoor activities, and the full range of lifestyle amenities that make Friday Harbour a sought-after community. (id:58919)
RE/MAX Realty Services Inc.
415 Sea Ray Avenue Unit# 403
Innisfil, Ontario
Experience resort-style living in this beautifully upgraded ground-floor 2-bedroom, 2-bathroom unit with 820 Sqft Living space plus Terrace at Friday Harbour. Offering a spacious and functional layout with high ceilings and modern finishes throughout, this home features a well-appointed gourmet kitchen ideal for both everyday living and entertaining. The generously sized bedrooms and extensive upgrades enhance comfort and functionality. Ideally situated just steps from the marina, boutique shopping, and a variety of dining options, this residence provides convenient access to walking trails, outdoor activities, and the full range of lifestyle amenities that make Friday Harbour a sought-after community. (id:58919)
RE/MAX Realty Services Inc
26 Robert Street E
Penetanguishene, Ontario
Perched on a hilltop in the heart of Penetanguishene, 26 Robert Street East is an exquisitely restored Edwardian century home offering timeless elegance, modern comfort, and exceptional privacy. Set on an impressive 118 ft x 224 ft lot, this rare property blends historic charm with thoughtful, high-quality updates.Inside, the home showcases over a century of craftsmanship with soaring ceilings, reclaimed hardwood floors, and exposed brick accents throughout. The updated kitchen features dramatic ceiling height, a walkout to a sun-filled deck, and seamless access to a walk-in pantry and laundry room-designed for both refined living and effortless entertaining. A formal dining room with a decorative fireplace and large windows creates an inviting atmosphere, while the cozy family room opens to a bright sunroom with elevated views across town. The upper level offers three generously sized bedrooms and two beautifully updated 3-piece bathrooms. A finished attic provides over 700 sq ft of flexible living space, ideal for a home office, studio, or private retreat. Outdoors, the expansive grounds offer room to garden, entertain, or simply unwind, complemented by two detached garages perfect for storage, workshop space, or creative pursuits. Distinctive restoration details, including a custom fence crafted from the home's original storm windows, reflect the care and vision behind every element. Significant updates include a new roof, all new windows, and fully modernized electrical and plumbing systems, ensuring modern peace of mind within a historic setting. Located just minutes from Georgian Bay, waterfront parks, trails, and downtown Penetanguishene, this exceptional residence offers a rare opportunity to own a beautifully restored piece of Ontario's architectural heritage. (id:58919)
Sotheby's International Realty Canada
1547 Mcroberts Crescent
Innisfil, Ontario
Top 5 Reasons You Will Love This Home: 1) Step into luxury with builder upgrades at every turn, from the soaring 19' open-to-above foyer to 10' ceilings on the main level, 9' ceilings upstairs and in the basement, oversized 8' doors, smooth ceilings, and gleaming hardwood throughout 2) The gourmet kitchen is a chef's dream, showcasing granite countertops, a centre island, brand-new stainless-steel appliances, and abundant cabinetry for all your culinary needs 3) Retreat to the upper level, where four spacious bedrooms await, including a primary suite with two walk-in closets and a spa-inspired ensuite featuring a freestanding tub, oversized shower, and double sinks 4) The bright walk-up basement offers incredible versatility with large windows, a cold room, and a separate entrance, perfect for creating an in-law suite, home business, or income potential 5) Ideally situated in Innisfil, you'll be just minutes from Lake Simcoe, Innisfil Beach, schools, parks, shops, and every amenity needed for a vibrant lifestyle. 2,820 above grade sq.ft. plus an unfinished basement. *Please note some images have been virtually staged to show the potential of the home. (id:58919)
Faris Team Real Estate Brokerage
8747 10th Line
Essa, Ontario
OVER 3,000 SQ FT BUNGALOW FEATURING IN-LAW POTENTIAL NESTLED ON 83.47 ACRES WITH WORKABLE LAND & MINUTES TO BARRIE! Nestled on an expansive 83.47 acres of fields and forest, this spacious bungalow offers a very private setting just a 5-minute drive from Barrie, close to golf courses and ski hills. Boasting agricultural and environmental protection zoning, the property features a diverse assortment of trees, including cherry, Cortland apple, lilac, crabapple, pear, McIntosh apple, and more. Approximately 35 acres of the land are dedicated to workable fields currently used as hay fields, while scenic walking trails wind through the forested areas, providing the chance to enjoy nature at its finest with an abundance of local wildlife. Step inside to discover over 3,000 square feet of finished living space, featuring hardwood and laminate flooring throughout most of the home. The generously sized eat-in kitchen presents ample cabinetry, stainless steel appliances, and a mosaic backsplash. The primary bedroom is complete with a walk-in closet and ensuite, while the main bathroom boasts a large soaker tub and separate shower. Descend to the finished basement, which features a separate entrance, in-law suite potential, and a bathroom rough-in. Enjoy the spacious covered back porch and patio area overlooking the tranquil property. Updates include newer shingles, attic insulation, a sump pump, and appliances. Multiple 100-amp electrical panels, a water softener, and a drilled well ensure convenience. With the included 8 x 10 shed for additional storage space, ample driveway parking for up to 20 vehicles, no rental items, and low property taxes, this property offers a rare opportunity to embrace country living without sacrificing convenience. (id:58919)
RE/MAX Hallmark Peggy Hill Group Realty
11 - 400 Laclie Street
Orillia, Ontario
2149 SQ FT UNIT IN THE VIBRANT LACLIE STREET PLAZA IN ORILLIA'S NORTH END - DESIRABLE END UNIT IN THE PLAZA WITH MANY LONG TERM ESTABLISHED TENANTS INCLUDING A MAJOR CANADIAN BANK AND PHARMACY - ABUNDANT CUSTOMER PARKING AT THE FRONT AND STAFF PARKING AT THE REAR WITH IT'S OWN PRIVATE ENTRANCE AND SEPARATE LOADING DOOR - GREAT VISIBILITY IN A HIGH TRAFFIC LOCATION AND WELL MAINTAINED PLAZA - NATURAL GAS HEAT AND CENTRAL AIR CONDITIONING - HIGH SPEED INTERNET - C4i COMMERCIAL ZONING WITH A WIDE RANGE OF PERMITTED USES - APPROXIMATE TMI $8.00/ SQ FT (id:58919)
Century 21 B.j. Roth Realty Ltd.
55 Centre Avenue Unit# 2504
Toronto, Ontario
Discover the luxury and convenience of urban living at its finest in this 580 square foot suite established in the Chestnut Park building in the heart of downtown Toronto. Homeowners at Chestnut Park love the prime downtown locale, just steps from St. Patrick subway station on the Yonge-University line and within walking distance to Yonge Street's Eaton Centre, Bay Street's Financial District and Toronto's Hospital hub along University Avenue. This 1 bedroom plus den condo presents a large open concept living space that seamlessly unifies living, kitchen and bedroom areas, all offering a profusion of natural light. Enjoy a freshly painted home with chic laminate floors, beautiful ceramic tile flooring in foyer, bathroom and hallway, kitchen with modern sleek white cabinetry, huge walk-in closet, renewed bathroom with fresh fixtures and vanity and new main closet organizer and mirror bifold doors. Whether you're a busy working professional, investor, student, first-time Buyer or couple, this turnkey condo offers unbeatable accessibility, contemporary finishes and exceptional functionality. Don't miss your opportunity to experience the ultimate urban lifestyle that will put cafes, shops, theatres and galleries at your doorstep! (id:58919)
RE/MAX Real Estate Centre Inc.
1866 Tay Bay Road
Severn, Ontario
Nature enthusiasts paradise! This stunning year round log home is situated on over 8 acres of land with approximately 500FT of waterfront and a spectacular view across Matchedash Bay. Offering privacy, this property also fronts onto 300 acres of Crown Land. The primary bedroom is located on the main floor and offers a walk in closet and a walkout to a covered front deck area. The kitchen comes with appliances and a walkout to side deck area. Open concept great room and dining area. Back sunroom with waterfront view. 3 additional bedrooms on upper level, great space for guests or large family. The boathouse also offers extra finished living sleeping accommodations with bathroom and kitchenette, lower level is storage. Detached oversized single garage. Full backup generator, Uv, tankless hotwater. Fishing, hunting, hiking, boating out your door. (id:58919)
RE/MAX Hallmark Chay Realty
112 Borland Street E
Orillia, Ontario
CHARMING RAISED BUNGALOW WITH A SALTWATER POOL & LAKE COUCHICHING WITHIN WALKING DISTANCE! Buyers remember kitchens and backyards, but they fall for the homes that deliver everyday moments like morning coffee after a beach walk, backyard pool splashes, and fresh air trail strolls, and 112 Borland St E does exactly that. A short walk places you at Couchiching Beach, Hillcrest Park, and Lightfoot Trail, while Couchiching Golf and Country Club, the Orillia Rec Centre, and Orillia Soldiers' Memorial Hospital are minutes away by car, with daily essentials equally close. The backyard is fully fenced with a durable, long-lasting vinyl fence, a 10 ft wide double gate for easy access, and an above-ground saltwater pool that becomes the spot everyone gathers when the weather turns warm. The open-concept living and dining spaces feel bright and natural, with large windows that pull in abundant daylight, fresh paint, and hardwood flooring. The kitchen connects to the dining area through a live-edge passthrough counter, and stainless steel appliances and ample prep space make cooking and casual hosting feel easy. Three bedrooms on the main floor, including a primary bedroom with a walkout that opens directly to the backyard, are served by a shared 4-piece bathroom with a quartz-topped vanity. The finished lower level with in-law capability adds real flexibility with a second kitchen, rec room, office, 2 bedrooms, a full bathroom, and a large laundry room. Roof and window replacements completed over time add peace of mind. Come see why this #HomeToStay feels like the right choice, not just another option! (id:58919)
RE/MAX Hallmark Peggy Hill Group Realty
Lot 43 Explorers Landing
Tiny, Ontario
Located in the sought-after Toanche settlement, this spacious lot offers 109 feet of frontage and is just under three-quarters of an acre, providing the perfect opportunity to build your dream home. Nestled within an established subdivision of 73 lots, the property offers a peaceful, nature-filled setting while being close to local amenities. Enjoy nearby features including a community playground, Toanche Park, and the scenic OFSCA Trail system, all just moments away. The marina and boat launch are also within a short drive, offering easy access to waterfront activities. With nature right at your doorstep, this lot presents a fantastic opportunity for those looking to create a peaceful retreat in an established estate community. NOTE: Lot grading fee of $5,250 has been paid by the Seller. Price is inclusive of HST. (id:58919)
Team Hawke Realty
30 Kirby Avenue
Collingwood, Ontario
Welcome to Indigo Estates, Collingwood's new premier community. 30 Kirby Ave, Appx 2600 Sq Ft, 4 Bedrooms and 3 Bathrooms.Collingwood: Where Style Meets Comfort in a Coveted Family-Friendly Neighbourhood. Step into this beautifully maintained home located in one of Collingwood's most desirable communities. Perfectly positioned close to schools, trails, ski hills, and downtown amenities,30 Kirby Ave offers the perfect balance of four-season living. This charming property features a spacious, open-concept layout with bright, sun-filled rooms and modern finishes throughout. The inviting main floor includes a stylish kitchen with stainless steel appliances, ample cabinetry, and a large island ideal for entertaining. The Family Room and dining areas flow seamlessly, creating a warm and functional space for both everyday living and hosting guests. Upstairs, you'll find four generously sized bedrooms, including the primary suite, complete with two walk-in closets and a large ensuite. The unfinished basement with 9-foot ceilings allows you to create additional living space perfect for a media room, home gym, or play area. Step outside to a private ravine backyard, ideal for summer barbecues, gardening, or just enjoying the fresh Georgian Bay air. Whether you're looking for a full-time residence or a weekend retreat,30 Kirby Ave delivers comfort, convenience, and a true Collingwood lifestyle. Don't miss your chance to call this incredible property home. Book your private showing today! (id:58919)
RE/MAX Paramount Realty
132 58th Street S
Wasaga Beach, Ontario
Build your new home at the best location in Wasaga Beach! Just minutes to good schools (St. Noel elementary and Simcoe Shores secondary), shopping at the Real Canadian Superstore or the soon-to-be-built Costco and a quick drive to the Match Eatery at the Playtime Casino Wasaga Beach. Or you can simply walk to the longest freshwater beach in the world! Two elevation styles to choose from, both raised bungalows with two bedrooms and two bathrooms makes for easy, one floor living. Optional finished basement is also available. Comfort Contracting Inc., a local builder, can begin building your new home as soon as you commit to the purchase. Property taxes to be assessed. An estimated tax amount is shown while assessed as vacant land.*For Additional Property Details Click The Brochure Icon Below* (id:58919)
Ici Source Real Asset Services Inc.
61 Tracey Lane
Collingwood, Ontario
Welcome to Indigo Estates, Collingwood's new premier community. 61Tracey La , 1978 Sq Ft , 4 Bedrooms and 3 Bathrooms with main floor office.Collingwood Where Style Meets Comfort in a Coveted Family-Friendly Neighbourhood. Step into this beautifully maintained home located in one of Collingwood's most desirable communities. Perfectly positioned close to schools, trails, ski hills, and downtown amenities,61Tracey La offers the perfect balance of four-season living. This charming property features a spacious, open-concept layout with bright, sun-filled rooms and modern finishes throughout. The inviting main floor includes a stylish kitchen with stainless steel appliances, ample cabinetry, and a large island ideal for entertaining. The Family Rm and dining areas flow seamlessly, creating a warm and functional space for both everyday living and hosting guests. Upstairs, you'll find four generously sized bedrooms, including the primary suite complete with walk-in closets and a large ensuite. The unfinished basement with 9' ceilings allows you to create additional living space perfect for a media room, home gym, or play area. Step outside to a private ravine backyard, perfect for summer barbecues, gardening, or just enjoying the fresh Georgian Bay air. Whether you're looking for a full-time residence or a weekend retreat, 61Tracey La delivers comfort, convenience, and a true Collingwood lifestyle. Don't miss your chance to call this incredible property home. Book your private showing today! Need 24 Hour Notice Require for showing. (id:58919)
RE/MAX Paramount Realty
2 Vanessa Drive
Orillia, Ontario
Top 5 Reasons You Will Love This Home: 1) Perfectly positioned in the heart of Orillia, this spacious legal duplex offers exceptional convenience, walkability, and the rare chance to own a high-quality multi-unit property in a highly desirable neighbourhood 2) Inside the main residence, you'll find a bright, open-concept layout complemented by a generous primary bedroom with a private ensuite, an ideal combination of comfort and modern style for families or those who love to entertain 3) The kitchen has been fully updated, featuring brand-new appliances, a refreshed upper-level flooring, upgraded stairs, stylish light fixtures, and sleek new blinds, resulting in a move-in-ready space with lasting appeal 4) A fully legal, self-contained lower-level suite provides outstanding flexibility for rental income, extended family, or multi-generational living, adding both convenience and financial value to the property 5) Rounding out this impressive home are a spacious two-car garage, an extended driveway, and elegant stamped concrete accents surrounding the exterior, delivering both functionality and striking curb appeal, with immediate possession of the main house ensures a smooth and seamless move. 2,455 above grade sq.ft plus a finished basement. *Please note some images have been virtually staged to show the potential of the home. (id:58919)
Faris Team Real Estate Brokerage
93 - 696 King Street
Midland, Ontario
Top 5 Reasons You Will Love This Condo: 1) Embrace the ease of turn-key, single-level living in a welcoming adult community designed with comfort and convenience in mind 2) Step into a bright, stylishly updated home featuring a modern kitchen, two beautifully renovated 4-piece bathrooms, a fresh colour palette, and brand-new appliances including a fridge, stove, and stackable washer/dryer 3) Year-round comfort comes effortlessly with upgraded insulation, a brand-new gas fireplace, and a heat pump providing both heating and cooling 4) Enjoy a vibrant social lifestyle with the community clubhouse, then retreat to your own private walkout patio for quiet moments at home 5) Ideally located just minutes from shopping, downtown Midland, and the scenic trails of Little Lake Park, with everything you need is right at your fingertips. 1,067 fin.sq.ft. (id:58919)
Faris Team Real Estate Brokerage
2 Vanessa Drive
Orillia, Ontario
Top 5 Reasons You Will Love This Home: 1) Perfectly positioned in the heart of Orillia, this spacious legal duplex offers exceptional convenience, walkability, and the rare chance to own a high-quality multi-unit property in a highly desirable neighbourhood 2) Inside the main residence, you'll find a bright, open-concept layout complemented by a generous primary bedroom with a private ensuite, an ideal combination of comfort and modern style for families or those who love to entertain 3) The kitchen has been fully updated, featuring brand-new appliances, a refreshed upper-level flooring, upgraded stairs, stylish light fixtures, and sleek new blinds, resulting in a move-in-ready space with lasting appeal 4) A fully legal, self-contained lower-level suite provides outstanding flexibility for rental income, extended family, or multi-generational living, adding both convenience and financial value to the property 5) Rounding out this impressive home are a spacious two-car garage, an extended driveway, and elegant stamped concrete accents surrounding the exterior, delivering both functionality and striking curb appeal, with immediate possession of the main house ensures a smooth and seamless move. 2,455 above grade sq.ft plus a finished basement. Visit our website for more detailed information.*Please note some images have been virtually staged to show the potential of the home. (id:58919)
Faris Team Real Estate Brokerage
11 Revol Road
Penetanguishene, Ontario
Lease This Stunning Detached Home! Enjoy spacious living in this beautifully maintained 4-bedroom, 3-bathroom detached home, located in a sought-after, family-friendly neighborhood. Perfectly positioned for schools, parks, shopping, trails, and the waterfront, this home combines convenience with lifestyle. Step into a bright and welcoming foyer that leads to a formal dining room and a separate family room, ideal for relaxing or entertaining. The open kitchen and breakfast area provide a casual gathering space with large windows overlooking a peaceful ravine and mature trees, offering serene views from both the kitchen and the family room. Upstairs, the primary bedroom features three closets-including a walk-in-and a private ensuite, while all additional bedrooms are generously sized and include ample closet space. Other highlights include main-floor laundry, forced-air gas heating, central air conditioning, newer appliances, and a double-car garage with driveway parking. The unfinished basement with a large cold cellar adds flexible storage and functional space. Experience comfort, space, and picturesque ravine views in a home designed for family living and entertaining. (id:58919)
RE/MAX Realty Services Inc.
73 Poplar Crescent
Oro-Medonte, Ontario
Welcome to 73 Poplar Cres in beautiful Oro-Medonte - where country charm meets modern comfort. Set on a 0.59-acre lot just 15 minutes outside Barrie, this raised bungalow offers the ideal mix of privacy, space, and convenience. Surrounded by mature trees and tucked away on a quiet crescent, the setting provides true serenity while keeping you close to shopping, schools, and commuter routes.Step inside to discover a home that has been extensively and thoughtfully upgraded. The kitchen has been recently renovated with fresh finishes and an inviting layout perfect for daily living and entertaining. New flooring throughout adds warmth and style, while the new furnace delivers year-round efficiency and comfort. Other major improvements include a new garage door (2022), front door (2024), and a septic system (2022) - meaning all the important updates have already been handled for you.Outside, the property continues to impress. Enjoy summers in your above-ground pool (2021) or relax on the deck overlooking your private, tree-lined backyard - an ideal spot for unwinding or hosting family gatherings. The detached garage/workshop provides excellent space for hobbies, storage, or small projects, offering flexibility for every lifestyle.Adding to its appeal, this property includes two deeded access points to Lake Simcoe, just a short walk away, perfect for swimming, kayaking, or simply enjoying sunsets by the water. These quiet lakefront spots make it easy to embrace the outdoor lifestyle Oro-Medonte is known for.With its peaceful setting, large lot, and extensive upgrades, 73 Poplar Cres delivers exceptional value for those seeking a move-in-ready home in a tranquil rural community - all while being minutes from Barrie's amenities and the natural beauty of Simcoe County. (id:58919)
Right At Home Realty
73 Wozniak Road
Penetanguishene, Ontario
Welcome to This Stunning Custom-Built Craftsman-style Home, Located on a Quiet, Private Tree-Lined Lot with no Rear Neighbours and Deeded Access to the Pristine Shores of Georgian Bay just Steps Away. This Thoughtfully Designed Family Home Offers 2,429 SF of Total Living Space , a Fully Finished Basement, Combining Comfort, Quality, and Style Throughout. Inside, You'll Find 3 Spacious Bedrooms, 2.5 Bathrooms, and a Bright, Open-Concept Main Floor with Hardwood Flooring, Pot Lights, and 9-ft ceilings Throughout. The Custom Chef's Kitchen Features Quartz Countertops, a Large Centre Island with Plenty of Storage, Stainless Steel Appliances, Soft-Close Cabinetry, and Tiled Backsplash. Walk Out to a 400 sq. ft. Deck Overlooking a Mature Treed Yard, Fire Pit, and Custom Shed, Offering Privacy and Seasonal Water Views. Upstairs Includes a Versatile Loft/Reading Nook, Second-Floor Laundry Room with Custom Wood Counter and Storage. Serene Primary Suite with Walk-in Closet and a Spa-like Ensuite featuring Waterfall Shower and Wood-Accented ceiling. The Additional Bedrooms are connected by a Jack & Jill bathroom with a Large Quartz Vanity and Dual Sinks. Finished Basement Offers a Cozy Rec space with Shiplap Electric Fireplace, Egress Windows, and an Efficient Utility Room Complete with a Workbench, Storage Shelving, HRV system, Water Softener, and separate panels for the Home and Utilities. Garage Features Extra-tall ceilings and a Dedicated Workshop Area, Perfect for Storage, Tools, or Hobbies. Just minutes from downtown Penetanguishene, marinas, shops, parks, and Georgian Bay beaches, this home is a rare offering that blends modern living with natural beauty. (id:58919)
Sotheby's International Realty Canada
