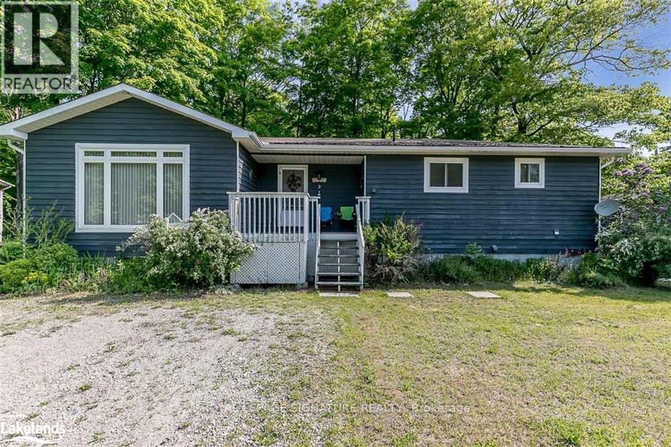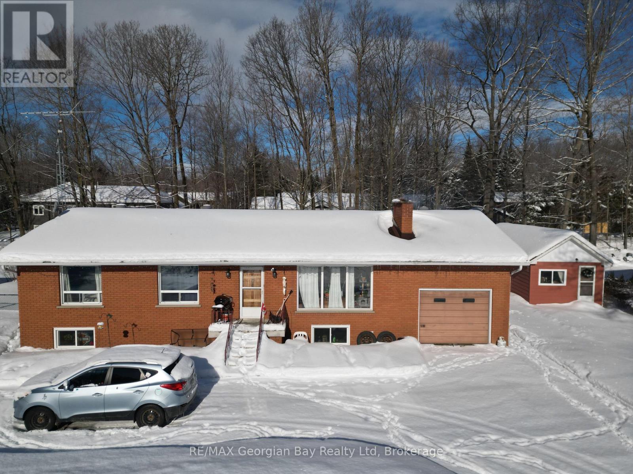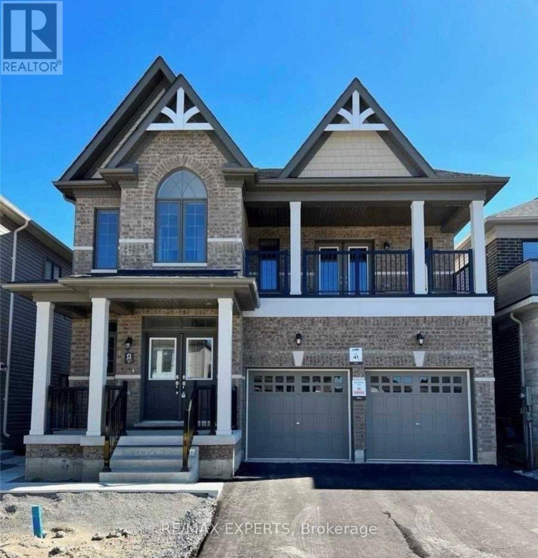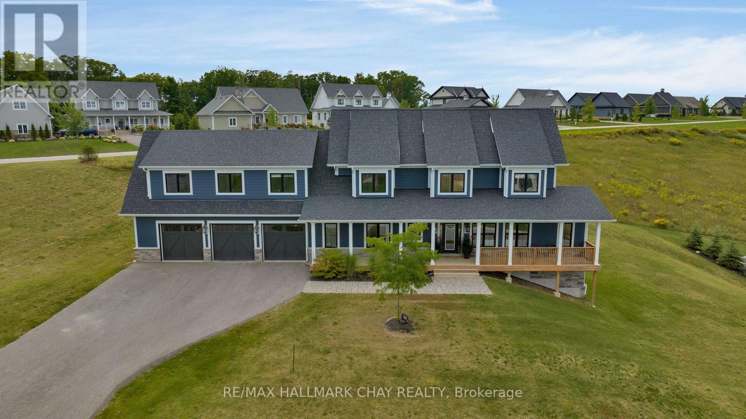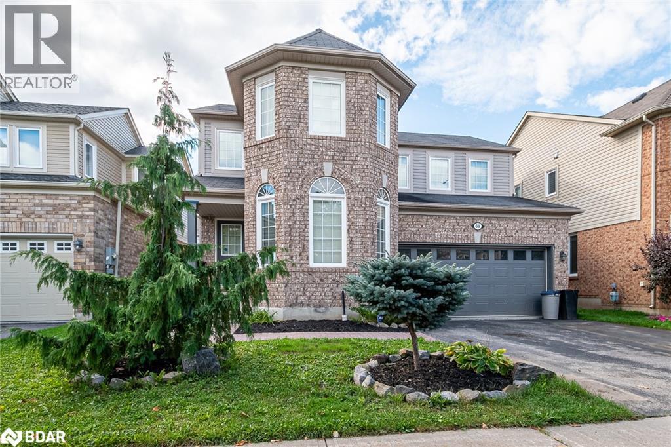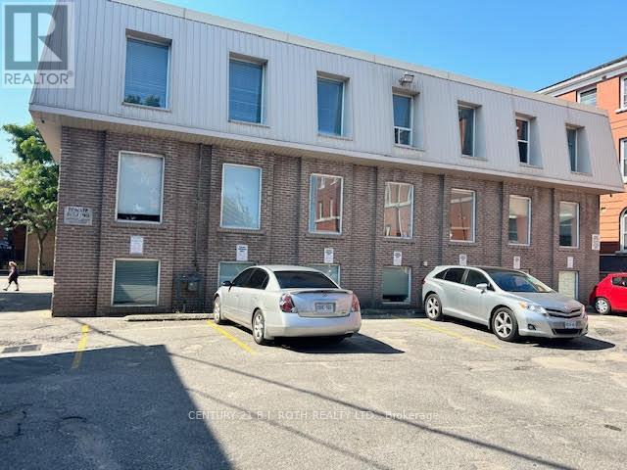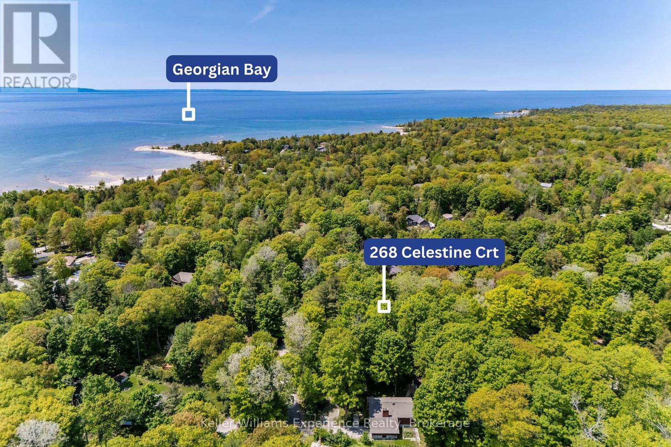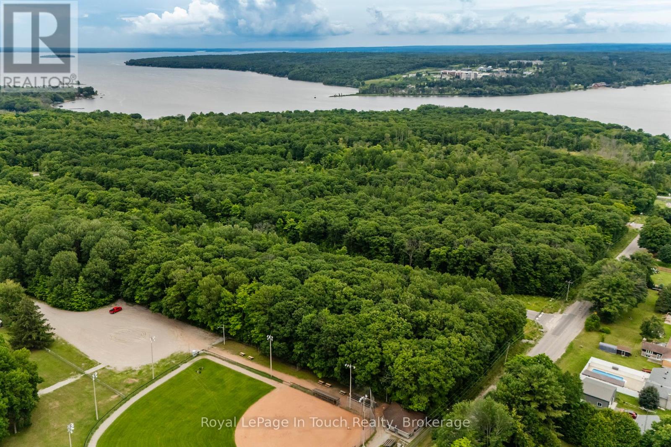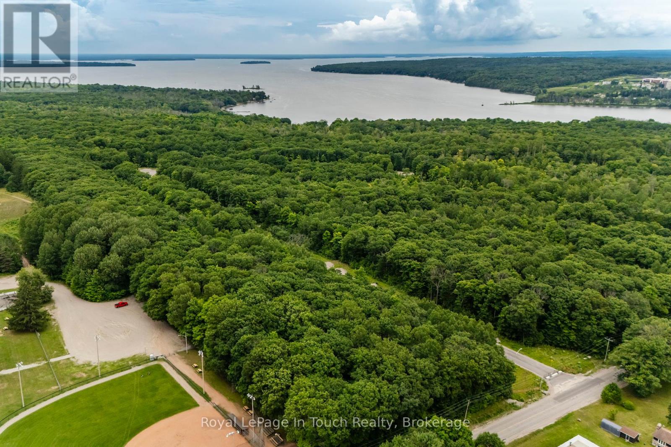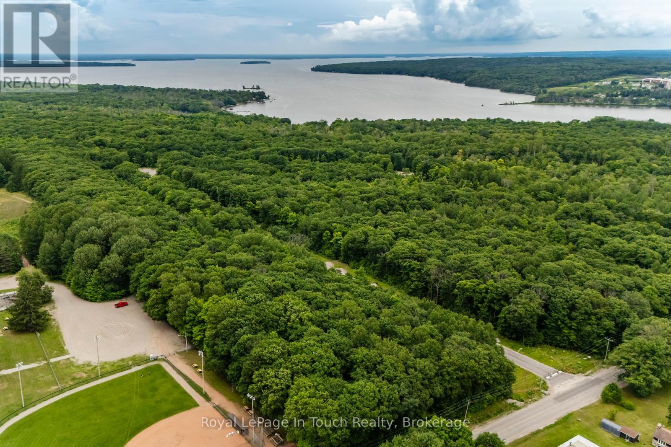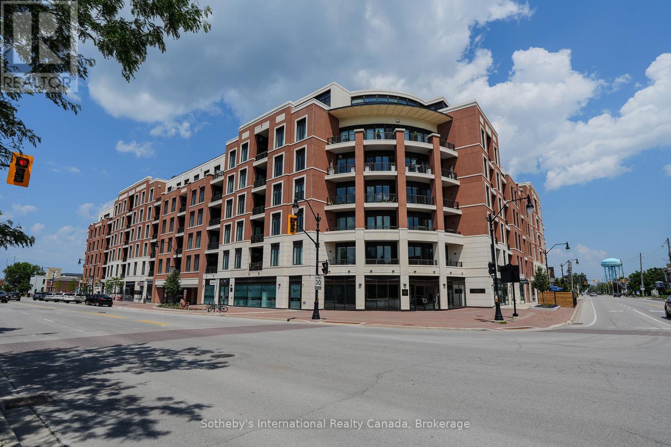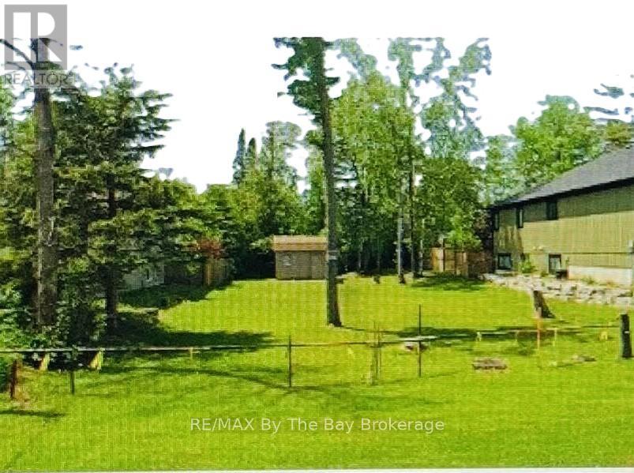2 Ojibway Court
Tiny, Ontario
Sawlog Bay Beauty...Ideal for a starter home or cottage away from the city. Spacious 2 Bedroom + 1 in professionally finished basement, with Gas Fireplace to enjoy cozy winter evenings. Large Great Room/ Dining Room with Walk-Out to new Cedar Deck. Primary Bedroom offers a Walk-Out to Deck to enjoy the warm summer evening breeze. This property boasts, Main Floor, Laundry, a Levelled Lot, minutes to Provincial Park and on School Bus Route. Perfect opportunity to enjoy tranquil cottage lifestyle near water or soak up rural living and call this home year round. Fully winterized! (id:58919)
Royal LePage Signature Realty
7352/73 Yonge Street
Innisfil, Ontario
High profile corner site is comprised of 2 properties totaling approximately 1.6 acres assembled to create one development site. Located at the crossing of 2 major arterial high traffic routes, this coveted location possesses excellent visibility and accessibility with its 3 existing points of ingress and egress. Both properties are zoned Highway Commercial permitting many uses including an area-rare QSR drive thru zoning designation. Site improvements include a 3,892 sf block building containing a Convenience Store with 3-Bay Service Garage and a Gas Bar with a 1,426 sf Canopy. Very attractive long term NNN income with recently signed 20 year lease. Much interest from multiple QSR brands. Tremendous growth planned for this area. Both municipal water and sewer lines have been installed to the property lot line for future servicing and redevelopment. Phase 2 Environmental Assessment was recently completed. Both income property and vacant land must be purchased together. (id:58919)
Sotheby's International Realty Canada
679 Sandy Bay Road
Tiny, Ontario
Rare 42+ acre waterfront destination along the shores of Georgian Bay with no immediate neighbours. Enter the shared private road encased in a canopy of trees and venture into a world of your own. Resort life at your finger tips, enjoy summer from the owned waterfront with over 100+ ft of sandy beach area to snowshoeing in your back 40 in the winter. This property has it all including natural gas and high-speed fibre internet. Westerly exposure with jaw dropping sunsets from this custom 5,900+ sq ft home. Wrap around decks, well poised walkout lower level patios and abundance of windows, offers maximized views of the Bay from almost every room. An expansive ranch style bungalow with west side primary bedroom featuring luxury 5 pc. ensuite, private access to deck and views of the bay. On the far East one can offer guests the upper level secluded in-law suite that includes, kitchen, living room with gas fireplace, one bedroom and full bath. This is conveniently separated by the peaceful and bright living room, formal dining room, kitchen with large island, breakfast nook and cozy family room with Muskoka stone finished custom wood burning fireplace, second bedroom, full bath and large laundry room. Entertain to the fullest with a sweeping lower level housing 4 bright walkout bedrooms, theatre room, full bar, games area and recreation room with yet another Muskoka stone wood burning fireplace and continued views of the Bay. Wrapping this property up with a bow are the additional features such as the 3 car attached garage with inside entry, a 1,500 sq ft detached building with shop 2 overhead doors and convenient garden door to house your boat, vehicles and other recreational toys and equipment. Not far from your private dock and fire pit area is an additional entrance to the estates network of paths by the shoreline, easy access for bringing in large equipment. Surrounded by hiking, biking, ATV trails, enjoy ski clubs, golf, shops, villages, & quaint restaurants. (id:58919)
Sotheby's International Realty Canada
22 Oakwood Avenue
Tiny, Ontario
This home is in a great location with many brand new homes being built in the area. It is a short walk to the beaches of Tiny. This home has great bones and is waiting for you to add your own touches. The 3 bedrooms, separate dining room and main floor office give you the space to roam. Also there is a bunkie on the property for that overflow of guests that are surely going to want to come. The 100 x 150 foot property is perfect for any of those family events you will be holding. Come see this place today and begin your journey. (id:58919)
RE/MAX Georgian Bay Realty Ltd
Team Hawke Realty
33 Bannister Road
Barrie, Ontario
Welcome to this Gorgeous and Legal DUPLEX. Second Floor and Main fully Private. Amazing opportunity to first time homebuyers who want to own and rent for that extra income. Helps pay off mortgage and monthly expenses. 2 Full Kitchens and 2 Full Laundry fully Private. Main Floor includes 2 bedrooms and Second Floor includes 3 Bedrooms plus Liv Room, Kitchen, Laundry, Washrooms to both. Double Car Garage. Second Floor Current Tenant AAA is willing to stay and currently on a month to month basis. (id:58919)
RE/MAX Experts
28 Thoroughbred Drive
Oro-Medonte, Ontario
Impressive family home on 1 acre located in BRAESTONE ESTATES, one of Oro-Medonte’s most coveted communities. Just one hour north of Toronto. Large lots and modern farmhouse inspired designs are characterized by architectural details and beautiful finishes. Over 3,300 sq ft of living space plus a finished walk-out basement, this home features 4+1 bedrooms and 5 baths. A unique coach house with 3 pc bath above the 3 car garage offers a great space to work from home complemented by Bell Fibe highspeed. The coach house also makes a great recreational space or private guest quarters. The heart of the home unfolds as the open concept kitchen, dining area, and great room stretch across the rear of the home. The spacious kitchen boasts timeless white cabinetry, quartz counters and stainless appliances. The dramatic vaulted ceiling in the Great Room is highlighted by a rustic finished gas fireplace. A walk-out to a large covered deck extends the living space. The main floor primary suite features a walk-in closet and 5 pc ensuite. The second bedroom on the main level is spacious and has a walk-in closet. Upstairs you’ll find 2 generously sized family bedrooms that share a 5 pc bath with glass shower, double sinks and free standing bathtub. The basement features a huge rec room bathed in natural light, an exercise room, a bedroom and 3 pc bath. Braestone offers a true sense of community united by on site amenities incl; Kms of trails, Fruits/Veggies/Pond Skating/Baseball/Sugarshack & Enjoy the Cycle of Artisan Farming. Golf nearby at the Braestone Club & Dine at the acclaimed Ktchn restaurant. All minutes away, ski at Mount St Louis & Horseshoe, Vetta Spa, challenging biking venues, hike in Copeland & Simcoe Forests & so much more. (id:58919)
RE/MAX Hallmark Chay Realty Brokerage
28 Thoroughbred Drive
Oro-Medonte, Ontario
Impressive family home on large one acre lot located in BRAESTONE ESTATES, one of Oro-Medonte's most coveted communities. Large lots and modern farmhouse inspired home designs. Over 3,300 sf plus a fin walk-out basement, this home has 4+1 bedrms and 5 baths. Coach house with 3 pc bath above 3 car garage offers a great space to work from home. Bell Fibe highspeed. The coach house also makes a great recreational space or private guest quarters. The open concept kitchen, dining area, and great room stretch across the rear of the home. Kitchen has Quartz counters. The vaulted ceiling in the Great Room has a rustic gas fireplace. W/O to a large covered rear deck. Primary suite features a walk-in closet and 5 pc ens. The 2nd bedrm on the main level has a walk-in closet. Upstairs you'll find 2 generously sized family bedrooms that share a 5 pc bath. The basement features a huge rec room bathed in natural light, an exercise room, a bedroom and 3 pc bath. Braestone offers unique on-site amenities including; Kms of walking trails-winter groomed for snowshoeing, Access to Braestone Farm for Fruits/Veggies/Pond Skating/Baseball/Sugar Shack/Horse Paddocks/Artisan Farming. Enjoy a true sense of community, where neighbours become true friends and enjoy countless activities together. Multiple golf courses nearby, Vetta Spa, Bike trails, Skiing at Mount St. Louis and Horseshoe, Restaurants and Shopping nearby. Just one hour north of Toronto between Barrie and Orillia. (id:58919)
RE/MAX Hallmark Chay Realty
11 - 11 Royalton Lane
Collingwood, Ontario
Experience the Four-Season Lifestyle in Georgian Bay! This well-maintained end-unit townhome offers the perfect blend of full-time living, a weekend retreat, or a rental investment. With over 1,600 sq. ft. of living space, this home is designed for comfort and convenience. Main Floor: Spacious and bright with an eat-in kitchen, open-concept layout, and maple hardwood floors in the living room, featuring a cozy gas fireplace and a walkout to a private deck. Upper Level: Newly updated staircase leads to two generous bedrooms, with ensuite bath and modern flooring. Lower Level: A finished walkout basement opens to a serene, tree-lined backyard, making it an ideal in-law suite with a 4-piece bath. Prime Location Enjoy year-round activities just moments away: skiing, hiking & biking trails, golf, marina access, shopping, and dining. Don't miss out on this fantastic opportunity! (id:58919)
RE/MAX West Realty Inc.
6087 Sheba Drive
Ramara, Ontario
Welcome To 6087 Sheba Dr, This Gorgeous Piece Of Land Is Ready for you. This 101.61 Ft. X 300 Ft. 30,000 Sq. Ft. Lot Is Minutes To Lake St John, Airport, Rama, And The Beautiful Town Of Orillia. Original Owner Since 1991. We Have Plans And Drawings For A Home, And An Application Form And A Certificate Of Approval To Install A Class 2-6 Sewage System (From 1991) (id:58919)
Main Street Realty Ltd.
4407-09 - 9 Harbour Street E
Collingwood, Ontario
Enjoy ELEVATED services with FRACTIONAL OWNERSHIP!! Pure fun and relaxation can be found at Living Water Resort & Spa - a premier waterfront destination in Collingwood, Ontario! This opportunity at 9 Harbour St E in phase 4 (newest phase) includes Suites 4407-09, sold together, offering a versatile layout with an adjoining door. Suite 4407 is a spacious one-bedroom with a king bed, plus pull out sofa that sleeps 2. Additionally you'll find a 3-pc bath, open-concept kitchen/living area, in-suite laundry and private balcony with stunning Blue Mountain views. Suite 4409 is a bachelor suite with two queen beds, sitting nook, a 4-pc bath, a kitchenette complete with stove top and microwave, AND its own balcony. Use these units together as one large suite, or rent or trade one side for other vacation experiences. This fractional ownership includes three weeks per year (Weeks 21, 22, and 41), offering the perfect mix of spring and fall getaways. Enjoy resort living with Georgian Bay waterfront access, an 18-hole golf course, on-site marina, trails, shopping, and dining. Exclusive amenities include a full-service spa with Ontario's ONLY Aquapath hydrotherapy experience, rooftop terrace, fitness center, indoor pool, family-friendly activities and EV charging. Dining at Lakeside Seafood & Grill, Collingwood's only waterfront restaurant, enhances the experience. A key advantage is flexibility in weeks that can be traded or split into short stays, potentially creating up to 12 GETAWAYS PER YEAR!! Owners can also exchange their weeks through Interval International, unlocking vacation destinations WORLDWIDE. Whether seeking a peaceful retreat or an active escape, this is the perfect investment in lifestyle and relaxation. Enjoy the benefits of vacation homeownership without the maintenance and high costs. Luxury, flexibility, and adventure await! *Fees Paid until 2029!! (id:58919)
Century 21 B.j. Roth Realty Ltd.
69 Kidd Crescent
New Tecumseth, Ontario
Welcome to 69 Kidd Crescent, a beautifully upgraded and move-in ready family home located in the charming town of Alliston. This 3-bedroom, 3.5-bathroom gem features a bright and spacious layout with a loft, offering extra space perfect for a home office, playroom, or additional living area. Step inside to enjoy a warm, inviting atmosphere, complete with modern finishes and thoughtful upgrades throughout. The open-concept main floor provides ample space for entertaining, with a stylish kitchen, dining area, and cozy living room. Outside, you'll find a 2-car garage and additional parking for 2 cars on the driveway, making it convenient for busy families. Situated in a family-friendly neighborhood close to schools, parks, and local amenities, 69 Kidd Crescent offers both comfort and convenience. (id:58919)
RE/MAX West Realty Inc.
102 - 10 Peter Street N
Orillia, Ontario
WOW! Finally affordable office space in downtown Orillia! Lowest per square footage cost for office space in a well maintained, great location building, steps to the main downtown corner, Mississaga St. and Peter St. Spacious move in ready 424 sq. ft. office unit facing the rear of the building and parking lot. Great for start-up business or existing such as: Accountant, Bookkeeper, Lawyer, Notary, Appraiser, Home Inspector, Mediation, Counselling, Website design, Technical services, Administrative services, Wholesale / Distribution Brokerage services, Logistics, ... the use options are endless in today's 'thinking outside the box' business ideas. Perfect and affordable opportunity to move your home-based business to a professional office space or finally start your dream business/service. One parking spot per unit, with an abundance of additional parking nearby, street parking or municipal parking lot. Applications for Lease will need to include: Rental application (id:58919)
Century 21 B.j. Roth Realty Ltd.
1535 Mosley Street
Wasaga Beach, Ontario
Great Commercial Property currently tenanted with an A+ tenant. Located at a high traffic location with ample parking this is a great investment now (keep the tenant) or for the future. (id:58919)
RE/MAX By The Bay Brokerage
Lot 268 Celestine Court
Tiny, Ontario
Tucked away in a quiet cul-de-sac, this primed private lot, framed by towering mature trees, presents an idyllic canvas to build the home or cottage youve always envisioned. With its peaceful atmosphere, this perfect property is a rare find in a tranquil, family-friendly community. Just minutes from the pristine sandy shores of Georgian Bay, youll discover the allure of the 16th Concession beaches! Beyond the beach, the property is perfectly positioned to access a variety of local amenities, parks, and the charming village of Lafontaine, making it not only a peaceful retreat but also a place to embrace outdoor adventures and community. The charm of Tiny Township lies in its balance of natural beauty and small-town warmth, offering the ideal setting for creating a life that feels both connected to nature and enriched by the best of community living. Whether its quiet walks through the woods or summers by the water, this location promises a lifestyle of simplicity and serenity, just waiting for you to call it home. (id:58919)
Keller Williams Experience Realty
11325 Highway 26
Collingwood, Ontario
Developers take note. R-3 zoning allows a number of possibilities to build a multi-unit building. Close to skiing, bus route, golf, and hiking trails. (id:58919)
Century 21 Millennium Inc.
752 County Road 90
Springwater, Ontario
Prime Development Land - Barrie’s Targeted Growth Area. Almost 40 Acre site with approx. 23 acres of flat, useable land accessed off Highway 90/Dunlop St W, immediately beside Barrie’s settlement boundary line, surrounded by industrial, commercial, and mixed-use designated lands. Located inside the Barrie Expansion study area. At less than $183K per acre, this land presents plenty of possibility to procure profit, where lands just on the other side of the city boundary line are selling for $1M+ per acre. Make a great investment today! Current use is outside storage of lumber and landscaping materials. (id:58919)
Maven Commercial Real Estate Brokerage
47 E Grove Street E
Barrie, Ontario
Legal Conforming Triplex – 3 Units - Newly Renovated and Ready for You! Welcome to this beautifully renovated 3-unit building, where modern living meets comfort and convenience. Perfect for investors or those looking for multi-family living, this property boasts a range of contemporary upgrades that enhance both aesthetic appeal and functionality. Brand new paved driveway! Vacant – Set your own rents! Main unit – 3 Bedrooms, 2 Baths, + Den, In suite Laundry, Renovated Kitchen and Baths, new doors and several windows ,separate hydro meter, gas heat, own meter Unit 1 – 1 Bedroom, 1 Bath, In suite Laundry, Completely renovated , separate hydro, new windows and door. Heat Pump with backup baseboard heat Unit 2 – Bachelor, 1 Bath, In suite Laundry, separate hydro meter, newly created, new windows and doors Heat Pump with backup baseboard heat Freshly Renovated Interiors: Each unit has been meticulously updated with modern finishes, ensuring a fresh and inviting atmosphere for residents. Modern Flooring and Fresh Paint: The property shines with new flooring throughout and fresh paint on every wall, creating a cohesive and modern look that is move-in ready. New sod laid front and back, large parking area This prime location is not only a great investment opportunity but also offers easy access to local amenities, parks, schools, and public transportation, making it ideal for families and professionals alike. With three distinct units, this building offers diverse rental income opportunities. Each unit is designed for comfort and efficiency, appealing to a wide range of tenants. Conclusion: Don’t miss the chance to own this exceptional three-unit property that combines style, comfort, and functionality in a desirable location. Schedule a viewing today and envision the possibilities this renovated building has to offer! One Director of Selling Corp is a Registered Real Estate Salesperson (id:58919)
Exp Realty Brokerage
Lot 65 Whispering Pine Circle
Tiny, Ontario
Well treed building lot located in the Toanche Settlement within minutes to a marina, boat launch, park & playground. Build your dream home here in this new subdivision, where amenities are a short drive away. Enjoy rural living at its best! Full development charges apply. (id:58919)
Royal LePage In Touch Realty
Lot 66 Whispering Pine Circle
Tiny, Ontario
Build your dream home here on this mature lot in the beautiful Toanche Settlement area of Tiny Township. Located minutes from a marina, boat launch, park and playground, the OFSCA trail system, shopping and other local amenities. Natural Gas, Hydro, and Bell Fibre all available. Full development charges apply. (id:58919)
Royal LePage In Touch Realty
Lot 71 Whispering Pine Circle
Tiny, Ontario
This beautiful vacant building lot is situated in the Toanche Settlement of Tiny Township. Build your dream home here and enjoy the rural living lifestyle. Located minutes to the waterways of Georgian Bay, a boat launch, marinas, playground, park and trail system, this location offers many benefits. Full development charges apply. (id:58919)
Royal LePage In Touch Realty
22 Gooch Park Drive
Innisfil, Ontario
RARE Waterfront Home With Private Beach In One Of the Most Sought After Locations In Big Bay Point Innisfil! Sunset Facing Beach House Offers Unobstructed Views Of Kempenfelt Bay Lake Simcoe! Large 5 Bedroom Family Friendly Home Features Include: Floor to Ceiling Windows And Doors In Great Room And Primary Bedroom With Incredible Views Of The Lake, Newly Renovated Bathrooms, Light Oak Flooring Mixed With Original Hardwood, Main Floor Den With Fireplace, Custom Built Ins and Mill Work, 5 Bedrooms, 3 Bathrooms, Wrap Around Covered Porch, Oversized Dock With Large Sitting Area, SeaDoo Lift, Detached Garage, Large Mature Cedar Hedge And Landscaping Offer Complete Roadside Privacy! The Entire Waterfront Offers A Rare - Shallow, Clean, Sandy Beach With Easy Entry Into Lake Great For Young Kids, Swimmers, Canoeing And Kayaking! Gooch Park Address Is A PRIME Location Close To Recreational Amenities - Friday Harbour Resort And Marina, Shopping, Dining, Theatre, Golf, Tennis, Pickleball And Easy Access To The City! One Of The Most Popular Weekend/Full Time Living Destinations In Ontario! (id:58919)
Harvey Kalles Real Estate Ltd.
213 - 1 Hume Street
Collingwood, Ontario
Welcome to this brand new "Baron" unit in downtown Collingwood's prestigious "Monaco" building with over 10k of upgrades, offering 930 sq.ft. pf living space. This 2 bed, 2 bath condo comes complete with underground parking, EV charger and Storage locker and has everything you need to make this an ideal full time home or spectacular recreational property. Located in the heart of the downtown core, steps to restaurants and shops and minutes to Georgian Bay and Blue Mountain, this location is truly amazing. The secure building with Virtual Concierge access has an elegant foyer, dedicated mail room and lounge area. The elevators take you from your dedicated undergound parking space to your unit through beautifully decorated space. The modern unit with 10' ceilings and 8' doors is elegant and welcoming as well as practical featuring premium vinyl flooring. The kitchen features quartz counters, upgraded cabinetry, s/s appliances and a handy breakfast bar. The floor to ceiling living room windows flood the space with natural light and the unit is fitted with custom window coverings throughout. The primary bedroom features sliding doors to private West facing balcony, 3 piece ensuite and walk in closet and guest bedroom/den has access to a 4 piece bathroom and lots of closet space. The facilities include a gym with stunning views of the mountains, rooftop patio with BBQ, seating and amazing Bay and Mountain views. The party room has a full kitchen, TV and seating and is the ideal place to relax and unwind after a hard day at work or play! Access to Gordon's Market & Cafe is on ground floor of building!! Seller is open to selling the property furnished. (2 domestic pets allowed per unit) (id:58919)
Sotheby's International Realty Canada
0 46th Street N
Wasaga Beach, Ontario
Discover the perfect opportunity to build your dream home in this prime vacant lot, ideally situated just a short walk from the world's longest freshwater beach on Georgian Bay. Wasaga Beach is renowned as one of the premier tourist destinations globally, offering a stunning white sandy shoreline that spans across South Georgian Bay. Enjoy panoramic views of the picturesque Niagara Escarpment, a UNESCO World Biosphere, right from your future home. This desirable location provides not only immediate access to breathtaking waterfront views but also proximity to local shopping, scenic walking trails, and bike paths, making it a haven for outdoor enthusiasts. The lot is flat, featuring a few mature trees that add charm without compromising your building plans. Nestled in a quiet neighborhood, it offers a peaceful retreat while remaining conveniently close to all adventures the area has to offer. Additionally, the area is ideally located just a 20-minute drive from both the Blue Mountain ski hills and the renowned Bruce Trail. Known for its stunning landscapes and rugged beauty, the Bruce Trail offers endless hiking opportunities for nature lovers and outdoor explorers alike. Seize this rare chance to invest in a beautiful piece of land in Wasaga Beach, where nature, convenience, and adventure come together. Don't miss out on this exceptional opportunity! (id:58919)
RE/MAX By The Bay Brokerage
5556 10th Sideroad Road
Essa, Ontario
15 + COUNTRY ACRES WITH MAGNIFICENT PANORAMIC LONG VIEWS! ENJOY PRIVATE COUNTRY LIVING IN THIS SOUTH FACING, BRIGHT CONTEMPORARY HOME LOCATED JUST SOUTH OF BARRIE WITH EASY ACCESS TO HWY 400. THE 44' X 44' BARN/PADDOCK WITH WATER & HYDRO COULD HAVE MULTIPLE USES. OVER 5 ACRES OF WOODS AND TRAILS. THIS HOME BOASTS CATHEDRAL CEILINGS, WALL-TO-WALL WINDOWS, DOUBLE FIREPLACE, 2 BALCONIES AND A MAIN FLOOR WALKOUT TO THE PATIO AND HOT TUB AREA. GROUND LEVEL FINISHED BASEMENT THAT HAS WALKOUTS AND AN INSIDE GARAGE ENTRY. LOTS OF POSSIBILITIES THAT COULD INCLUDE A LOWER LEVEL SUITE OR A 300 SQ FT LOFT BEDROOM. ENHANCEMENTS INCLUDE: UPDATED KITCHEN IN 2021, EXPANSIVE QUARTZ TOP CENTRE ISLAND, STAINLESS STEEL APPLIANCES, ALL NEW FLOORING, SPACIOUS PRIMARY BEDROOM WITH EN SUITE & WALK-IN CLOSET, ALL 3 FULL BATHS HAVE BEEN UPDATED, NEW PROPANE FURNACE IN 2017. A/C IN 2018, UV WATER SYSTEM, CENTRAL VAC, 50 YR SHINGLES IN 2015, & HIGH SPEED INTERNET. (id:58919)
RE/MAX Crosstown Realty Inc.
