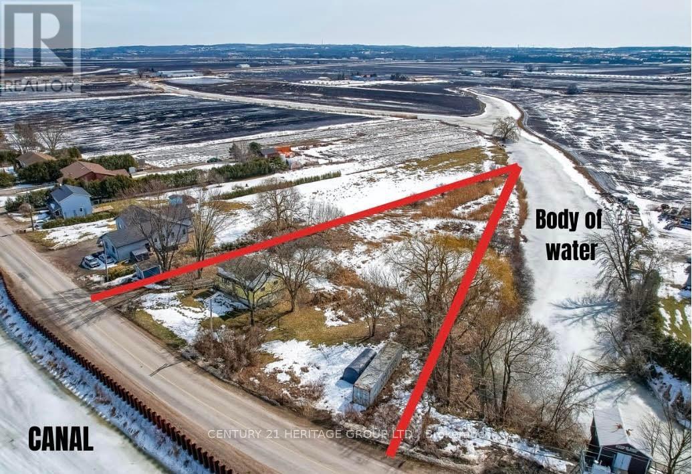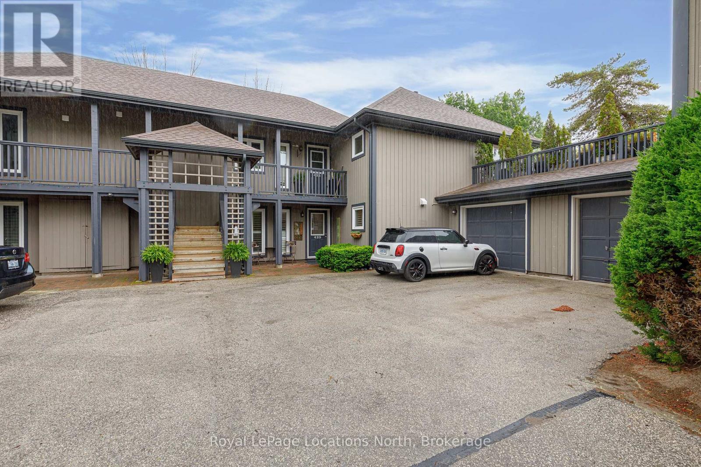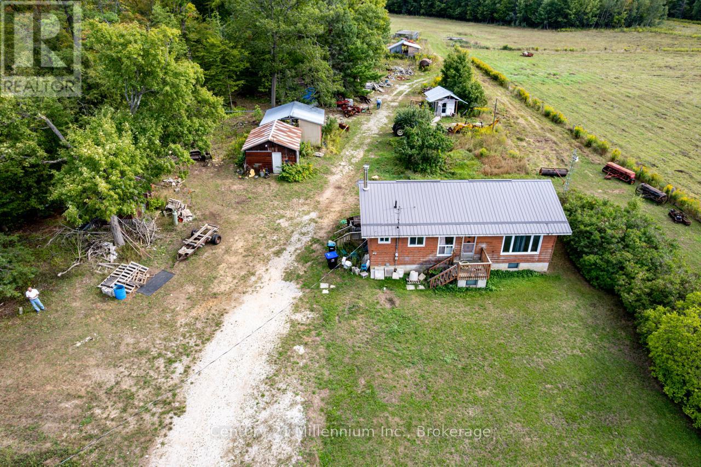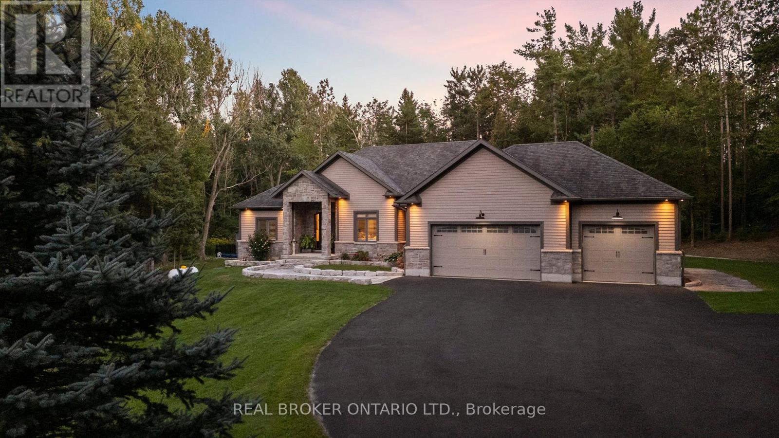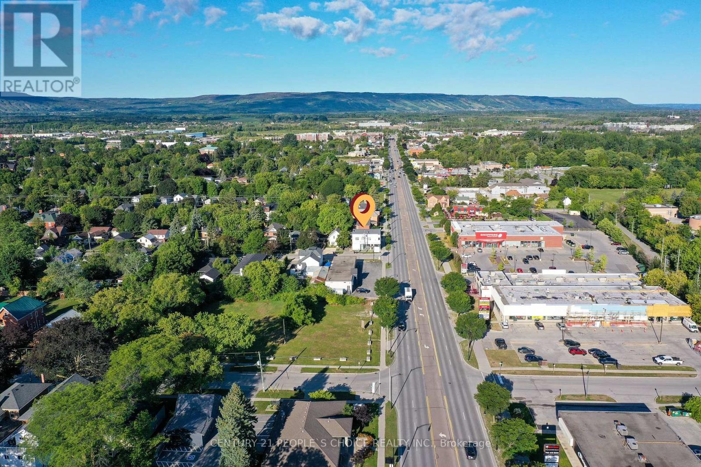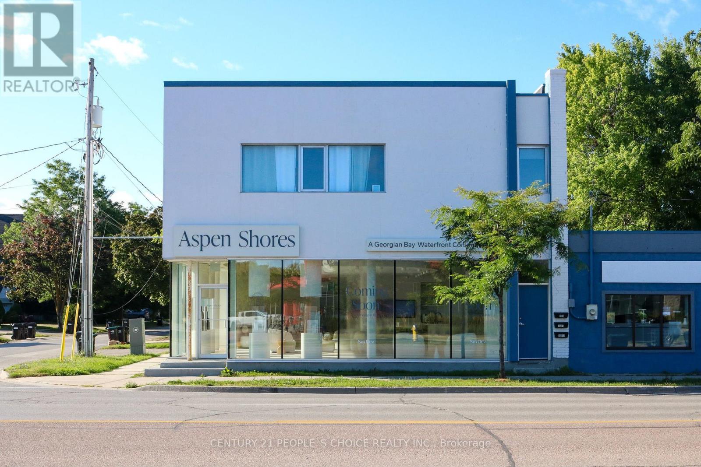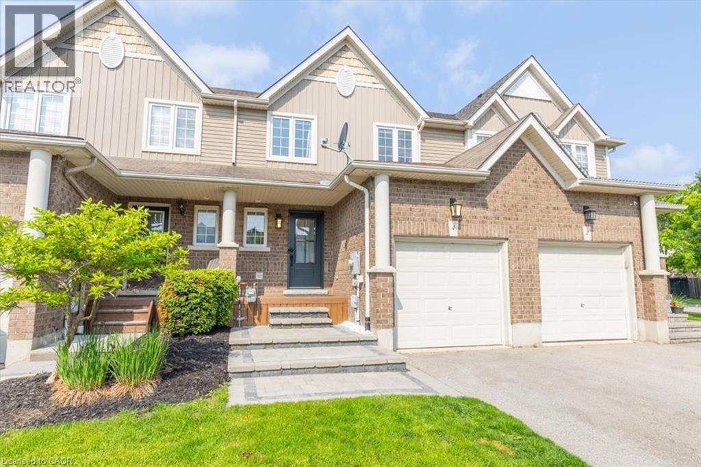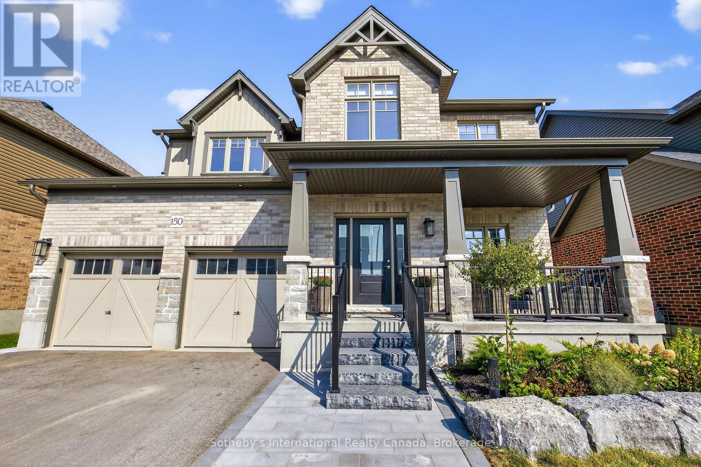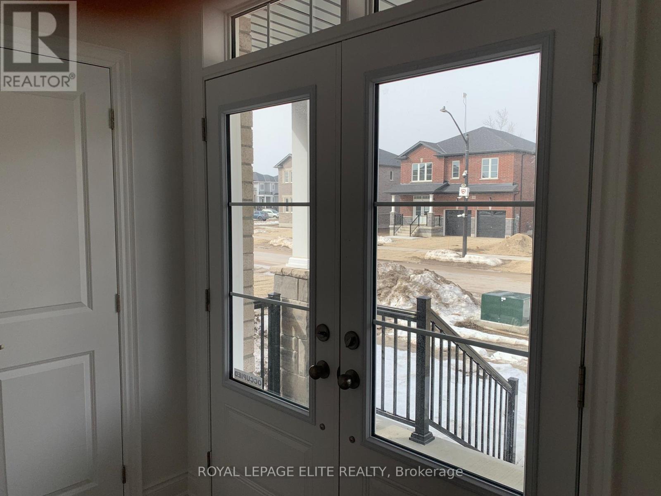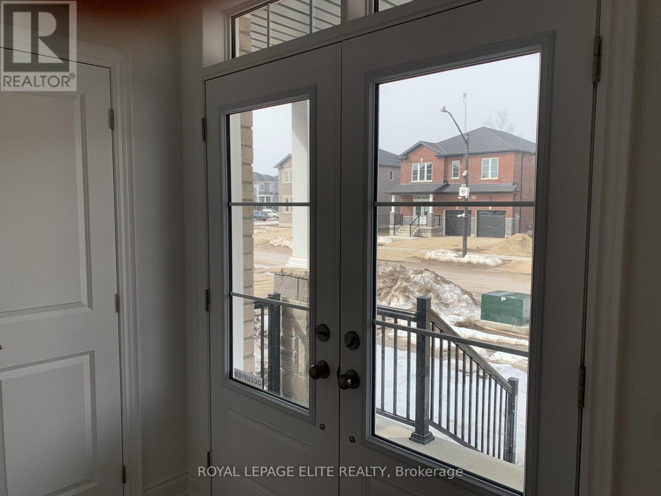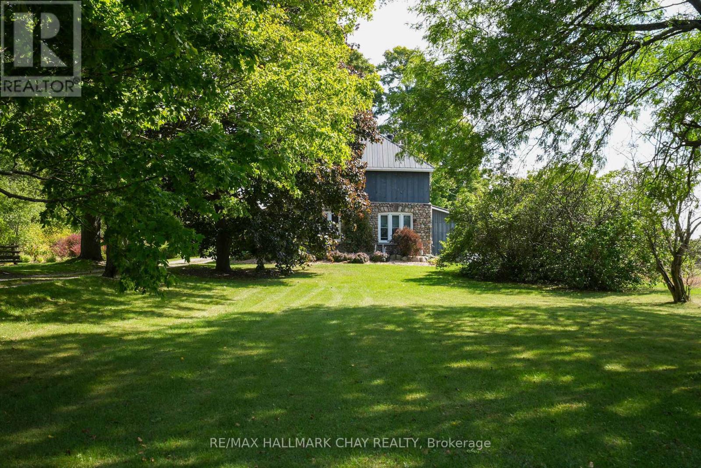963 Canal Road
Bradford West Gwillimbury, Ontario
963 Canal Rd Country Living with Scenic Canal Views Escape to tranquility on this stunning 1.7-acre property featuring a spacious 4+1 bedroom home with picturesque canal views. The finished walkout basement boasts a large rec room, an extra bedroom, and plenty of storage, making it perfect for extended family or entertaining. The main floor offers two generous bedrooms, including one with a walk-in closet, and a full bath. Upstairs, you'll find two additional oversized bedrooms, including a master retreat with double closets and serene canal views, plus a 4-piecebath for added convenience. This home is equipped with 200-amp service, a roof updated in 2010 with a 50-year warranty, and a basement refresh completed between 2014-2019. Enjoy the beauty of nature while being just minutes from local amenities and Highway 400. Bonus 40-ftcontainer on-site for extra storage. Don't miss out on this rare opportunity for peaceful country living with modern conveniences! (id:58919)
Century 21 Heritage Group Ltd.
117 Elm Street
Collingwood, Ontario
Endless opportunity at this charming century home on one of Collingwood's sought-after "Tree Streets"! The upper level offers a self-contained, 1-bedroom in-law suite with a separate entrance, full kitchen, and bathroom - ideal for multi-generational living, future income potential or an easy conversion to a single-family home. The bright main floor features 2 bedrooms, a family room, bathroom, laundry, kitchen and dining area (which can also serve as a 3rd bedroom). A spacious detached double car garage with loft provides storage, workshop or studio potential, plus a garden shed and ample parking on this deep, full-town lot. Enjoy the large back deck, mature trees and welcoming front porch with swing. Walk or bike to the Awenda Gathering splash pad, Arboretum, Centennial Pool, skateboard park, dog park and baseball fields. Close to restaurants, downtown, and a short drive to ski hills, golf and beaches. This could be the one! (id:58919)
Century 21 Millennium Inc.
423 Mariners Way
Collingwood, Ontario
Welcome to Lighthouse Point! Discover this rarely available 3-bedroom Garden Home, ideally located near the clubhouse in one of the most sought-after communities. Out of 576 residences, only 17 feature the coveted Zinnia floor plan. This spacious ground-level home offers 1,326 sq. ft. of open-concept living space, complete with a cozy gas fireplace and an abundance of pot lights.Enjoy outdoor living with a large private terrace, and the convenience of an attached garage. Thoughtful landscaping enhancements were completed in 2020, including a stone walkway to the garage and an armour stone retaining wall. New patio stones were added in 2024 for a refreshed outdoor feel.The kitchen and living area were beautifully renovated in 2019, featuring modern finishes, quartz counters, a built-in Liebherr refrigerator, gas stove hookup, and durable laminate flooring throughout. A high-efficiency Navien on-demand hot water and boiler system, along with an A/C unit, were also installed in 2019 for year-round comfort. Residents enjoy access to an array of resort-style amenities, including two private beaches, a marina, indoor and outdoor pools, a 16,000 sq. ft. recreation centre, tennis and pickleball courts, scenic walking trails, and more. Whether you're seeking an active lifestyle or a peaceful retreat, this home offers the best of both worlds.All just minutes from downtown Collingwood, Blue Mountain, and several top-rated golf courses. (id:58919)
Royal LePage Locations North
6989 Con B/c Road
Ramara, Ontario
OPPORTUNITY for a weekend retreat, homestead or family home. Approx 99 acre country property east of Orillia location on a year round county road shared with rock quarries. The bungalow is ready to be renovated and updated. Metal roof replaced approx 2019, some windows replaced approx 2017, propane forced air furnace replaced approx 2015. Features include bush areas that the family utilized for maple syrup production, raised bungalow, cleared farm land to raise your own food and livestock, various out buildings, drilled well and septic in place. A true diamond in the rought!! (id:58919)
Century 21 Millennium Inc.
49 Sydenham Trail W
Clearview, Ontario
Your Private Resort, Every Day of the Year. Tucked away on 2.5 acres of mature trees and rolling landscape, this custom-built home isn't just a place to live - its a lifestyle. From the moment you arrive, youll feel the peace and privacy of country living, all while being steps from walking trails and minutes from town conveniences. Inside, soaring vaulted ceilings and a floor-to-ceiling propane fireplace set the tone for gatherings with family and friends. The open-concept design flows seamlessly from the living and dining area into a chefs kitchen with quartz countertops, extended cabinetry, stainless steel appliances, and a striking glass backsplash. Every detail has been crafted for both function and style. The main floor offers four bedrooms, including a primary suite designed as a true retreat, complete with a spa-like 5-piece ensuite and walk-in closet. The finished lower level with private garage entrance extends the lifestylewhether you need a guest suite, home gym, or office. A 5th bedroom, 3-pc bath, and expansive mudroom with storage make the space versatile and practical. Step outside and discover why this property is truly exceptional. A saltwater pool glistens in the sun, paired with a hot tub and covered deck that invite you to host summer parties, quiet evening dinners, or simply unwind after a long day. With walking trails at your doorstep and a backyard that feels like a private resort, this home delivers a lifestyle most only dream of. Luxury, privacy, and connection to nature this home is more than a residence. Its where family memories are made, friends gather, and every day feels like a getaway. (id:58919)
Real Broker Ontario Ltd.
160-180 First Street
Collingwood, Ontario
Power of Sale Prime Redevelopment Opportunity in the Heart of Collingwood. An exceptional chance to secure five adjoining properties 160, 162, 170, 172 & 180 First Street offering nearly 200 ft. of high-visibility frontage on bustling First Street, with traffic counts of approximately 25,000 vehicles per day. This rare, high-traffic corner location provides outstanding exposure and long-term redevelopment potential under C-4 mixed use zoning. 160 First Street--- Updated ground-floor commercial space: ~1,500 sq. ft. wrapped in glass with a two-piece bathroom. Two upper-level apartments (~750 sq. ft. each): 2 bedrooms + den, 2 full baths, in-suite laundry, and gas fireplaces. All three spaces have separate HVAC systems and individual meters C-4 mixed-use commercial zoning allows a wide variety of redevelopment possibilities. 162 First Street--- Approx. 1,000 sq. ft. of ground-floor commercial space with one bathroom Commercial tenant in place. 170 First Street--- Duplex with: 2-bedroom, 1-bath unit, 3-bedroom, 1-bath unit. 172 First Street--- Detached home with 2 bedrooms and 1 bathroom currently vacant. 180 First Street--- Five plex featuring: Two 1-bed/1-bath units, One 2-bed/1-bath unit, Two bachelor units (each with 1 bath) Some suites are vacant for flexibility, while others generate immediate rental income as you plan your redevelopment vision. Buy all five for a remarkable assembly opportunity. This is a rare offering of prime commercial land and income properties in sought-after Collingwood. ideal for investors, developers, or businesses seeking a flagship location. Additional photos FOR 160 https://john72300.wixstudio.com/160-first-street-col FOR 162 https://otido.com/162first/ FOR 170 https://otido.com/170first/ FOR 172 https://otido.com/172first/ FOR 180 https://otido.com/180first/ (id:58919)
Century 21 People's Choice Realty Inc.
160 First Street
Collingwood, Ontario
Power of Sale 160 First Street, Collingwood. Discover a rare investment opportunity on Collingwood's high-traffic First Street corridor. With approximately 25,000 vehicles per day passing by, this prime corner property offers exceptional visibility and long-term upside under C-4 mixed-use zoning. Property Highlights: Ground Floor Commercial Space (~1,500 sq. ft.) Fully updated with floor-to-ceiling glass frontage, Two-piece bathroom Ideal for retail, office, or service use. Two Modern Apartments (Upper Levels, ~750 sq. ft. each) 2 bedrooms + den, 2 full baths in each unit In-suite laundry & cozy gas fire places. Bright, functional layouts ideal for tenants or short-term rentals. All three spaces feature separate HVAC systems and individual meters. Turnkey income potential with minimal overhead Zoning & Potential:C-4 mixed-use commercial zoning allows for a wide variety of uses and redevelopment possibilities, making 160 First Street a flexible and future-proof investment. This property is perfect for end-users, investors, or developers looking to secure a flagship location in one of Ontario's most desirable and growing communities. This is a rare offering of prime commercial land and income properties in sought-after Collingwood ideal for investors, developers, or businesses seeking a flagship location. (id:58919)
Century 21 People's Choice Realty Inc.
4 Ruthven Crescent
Alliston, Ontario
Welcome to 4 Ruthven—a beautifully maintained home that combines comfort with convenience in a sought-after, family-friendly neighborhood. Located just steps from two elementary schools, a brand-new park, and the vibrant Rec Centre offering activities for all ages, this freehold townhouse is perfectly positioned for those who value community and easy access to daily essentials. Inside, you'll find three spacious bedrooms and a thoughtfully updated 4-piece bathroom. The finished basement provides versatile space—ideal for a home office, playroom, or extra storage. Step outside to a fully fenced backyard featuring a deck and a charming gazebo—perfect for relaxing summer evenings and entertaining guests. Whether you're a growing family, professional couple, or looking to downsize without compromise, 4 Ruthven offers a warm welcome and an opportunity to enjoy the best of Alliston living. Quick access to commuter routes means you're never far from the city, yet you'll appreciate the peaceful, close-knit community vibe. Don't miss out on this move-in ready home! (id:58919)
RE/MAX Escarpment Realty Inc.
150 Plewes Drive
Collingwood, Ontario
One of a kind floor plan on extra wide green space lot in great family neighbourhood of Summit View. This "Kensington" model boasts a fully finished lower level walk-out in-law suite w/separate entrance from garage, 1 bedroom, family rm & wet bar, ideal for those who need extra space. From the moment you enter you will notice pride of ownership and attention to detail. A main floor Great Rm is open to the breakfast area and large kitchen w/stainless appl., quartz counters, double sink & large island. A main floor den could easily be used as an extra bedroom or office. The 2nd floor has 3 generous bdrms incl. a Primary Bedroom w/5 piece ensuite. Situated on a premium lot backing onto town owned green space, this home is filled with natural light, has plenty of storage, vacusweep, pot lights throughout, and a double car garage w/inside entry. Summit View is a family friendly neighbourhood walking distance to trails and den Bok Family Park. Book your private showing and get ready to be wowed! (id:58919)
Sotheby's International Realty Canada
23 Amber Drive
Wasaga Beach, Ontario
Brand new never lived-in 4 bedroom house in Wasaga Beach. Double doors main entrance from a well laid out porch. Tastefully finished home with ceramic tiles in the foyer. Main floor comprises living, dining and family room with a large desirable kitchen. Excellent hardwood finished staircase leads upstairs to the 2nd floor with gorgeous broadloom. Second floor has 4 exquisite bedrooms with a larger-than-life master bedroom complete with a 6 piece large bathroom. Needs to be seen to be appreciated. Landlord is Listing Agent, please bring disclosure. (id:58919)
Royal LePage Elite Realty
23 Amber Drive
Wasaga Beach, Ontario
Brand new never lived-in 4 bedroom house in Wasaga Beach. Double doors main entrance from a well laid out porch. Tastefully finished home with ceramic tiles in the foyer. Main floor comprises living, dining and family room with a large desirable kitchen. Excellent hardwood finished staircase leads upstairs to the 2nd floor with gorgeous broadloom. Second floor has 4 exquisite bedrooms with a larger-than-life master bedroom complete with a 6 piece large bathroom. Needs to be seen to be appreciated. Seller is Listing Agent, please bring disclosure. (id:58919)
Royal LePage Elite Realty
2473 Ronald Road
Springwater, Ontario
Welcome to 2473 Ronald Road a picturesque country estate nestled on over 3 acres of serene landscape. This beautifully renovated home seamlessly blends timeless charm with modern comfort, offering a lifestyle of privacy, elegance and functionality. A long, tree-lined driveway leads to a striking residence featuring a partial cobblestone facade paired with classic board and batten exterior finishes. Inside, you're greeted by a spacious foyer and a tucked-away private office ideal for remote work or quiet study. The heart of the home is the stunning kitchen, where natural stone and exposed brick are thoughtfully combined with sleek stainless steel appliances to create a space that's both rustic and refined. Adjacent to the kitchen, the bright and airy family room features wall-to-wall windows and direct access to the backyard, flooding the space with natural light and offering beautiful views of the property. The main level also includes a stylish 3-piece bathroom, a formal dining room designed for entertaining and a cozy living room highlighted by a wood-burning fireplace and elegant coffered ceilings. Upstairs, you'll find three generously sized bedrooms and a beautifully updated 4-piece bathroom, offering comfort and space for the whole family. Beyond the home, this estate offers exceptional outbuildings including a large 40' x 60' barn at the rear of the property perfect for equipment storage or hobby use and a heated 50' x 30' workshop complete with a loft for additional storage, making it ideal for trades, business owners, or anyone in need of versatile space. (id:58919)
RE/MAX Hallmark Chay Realty
