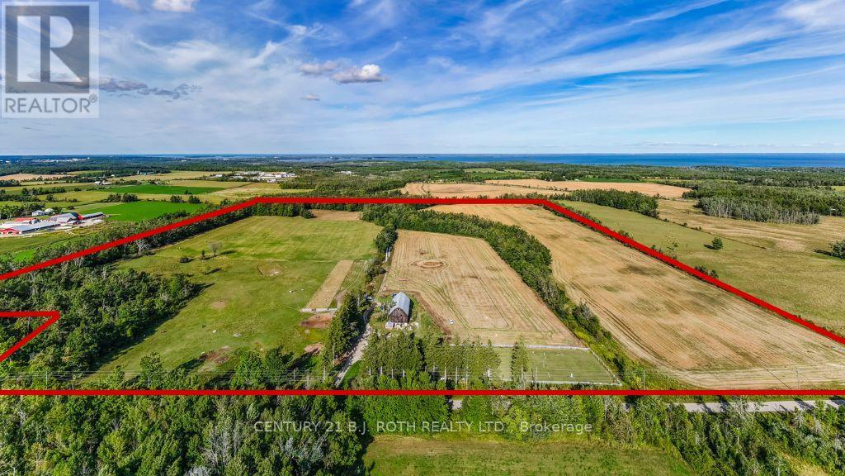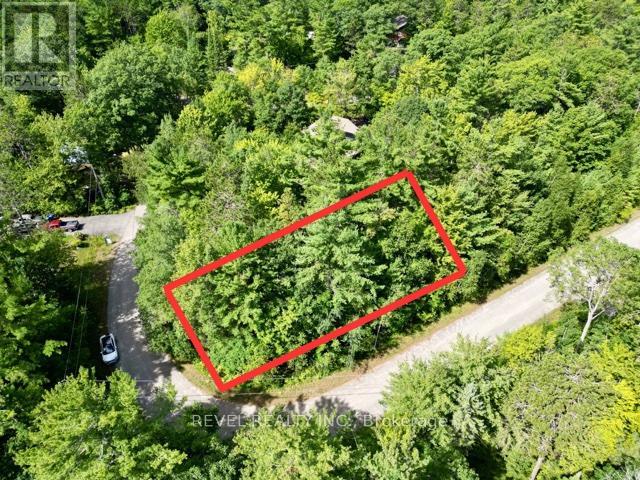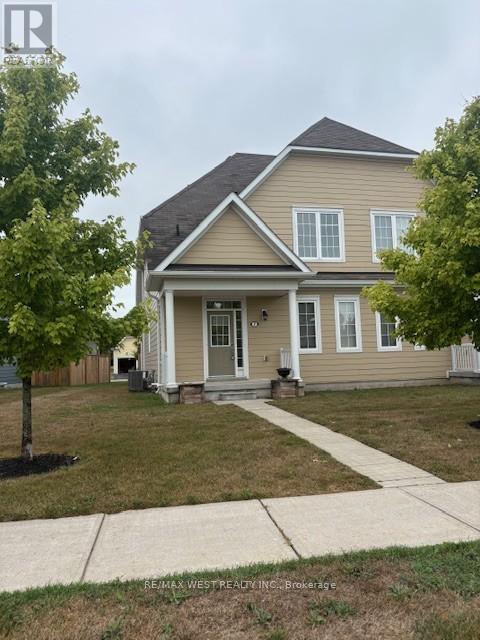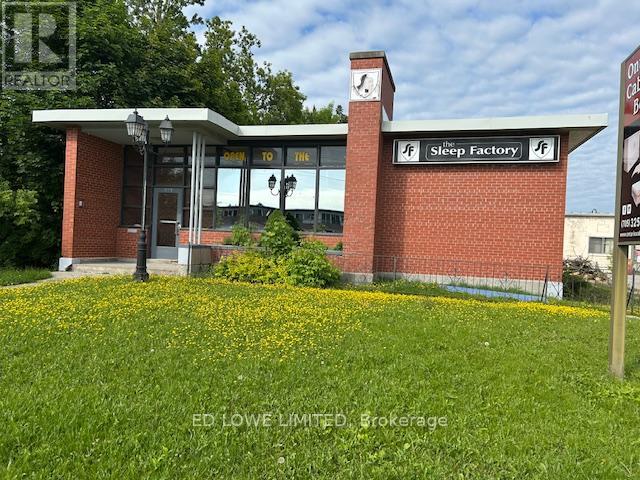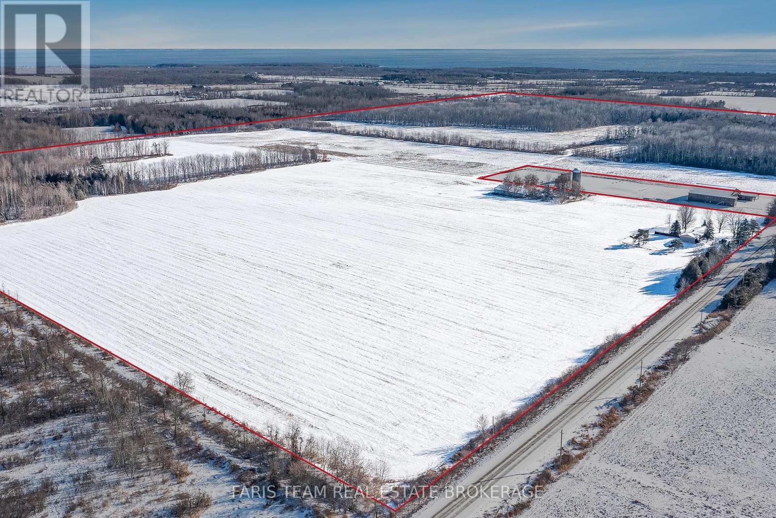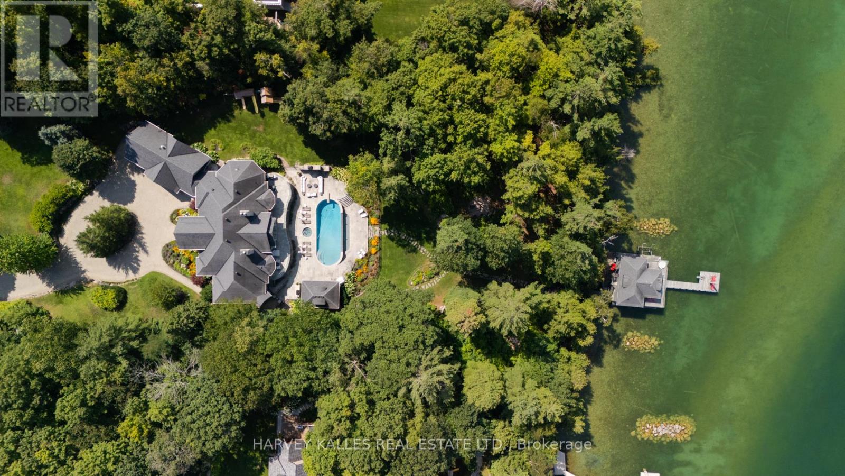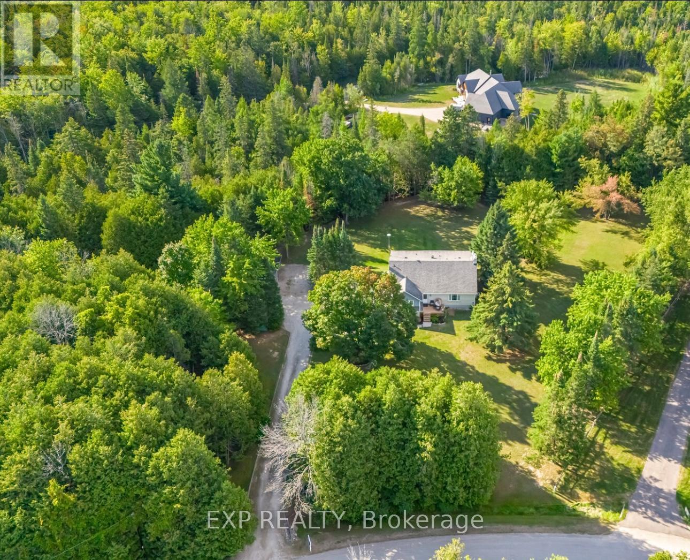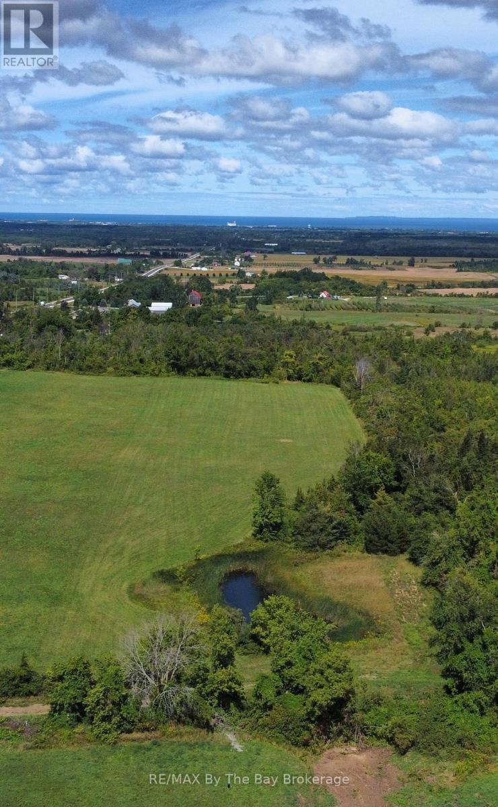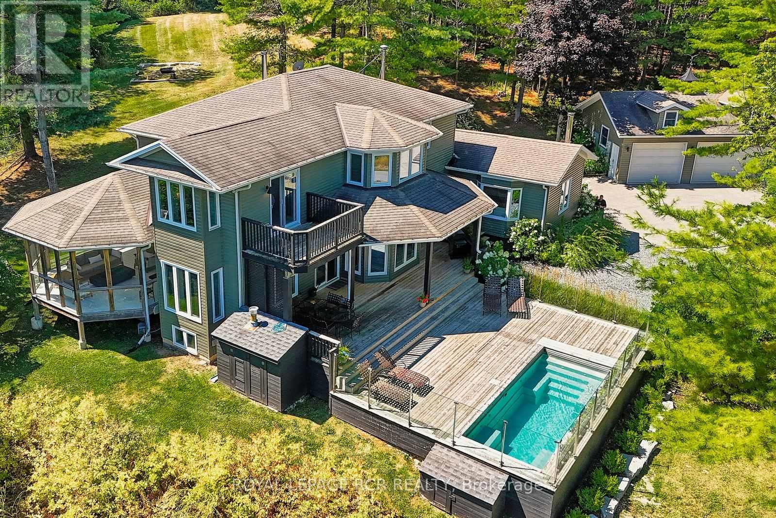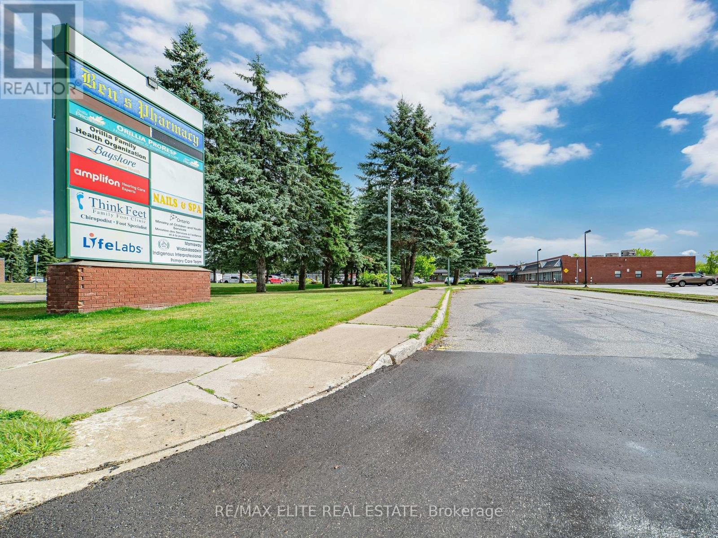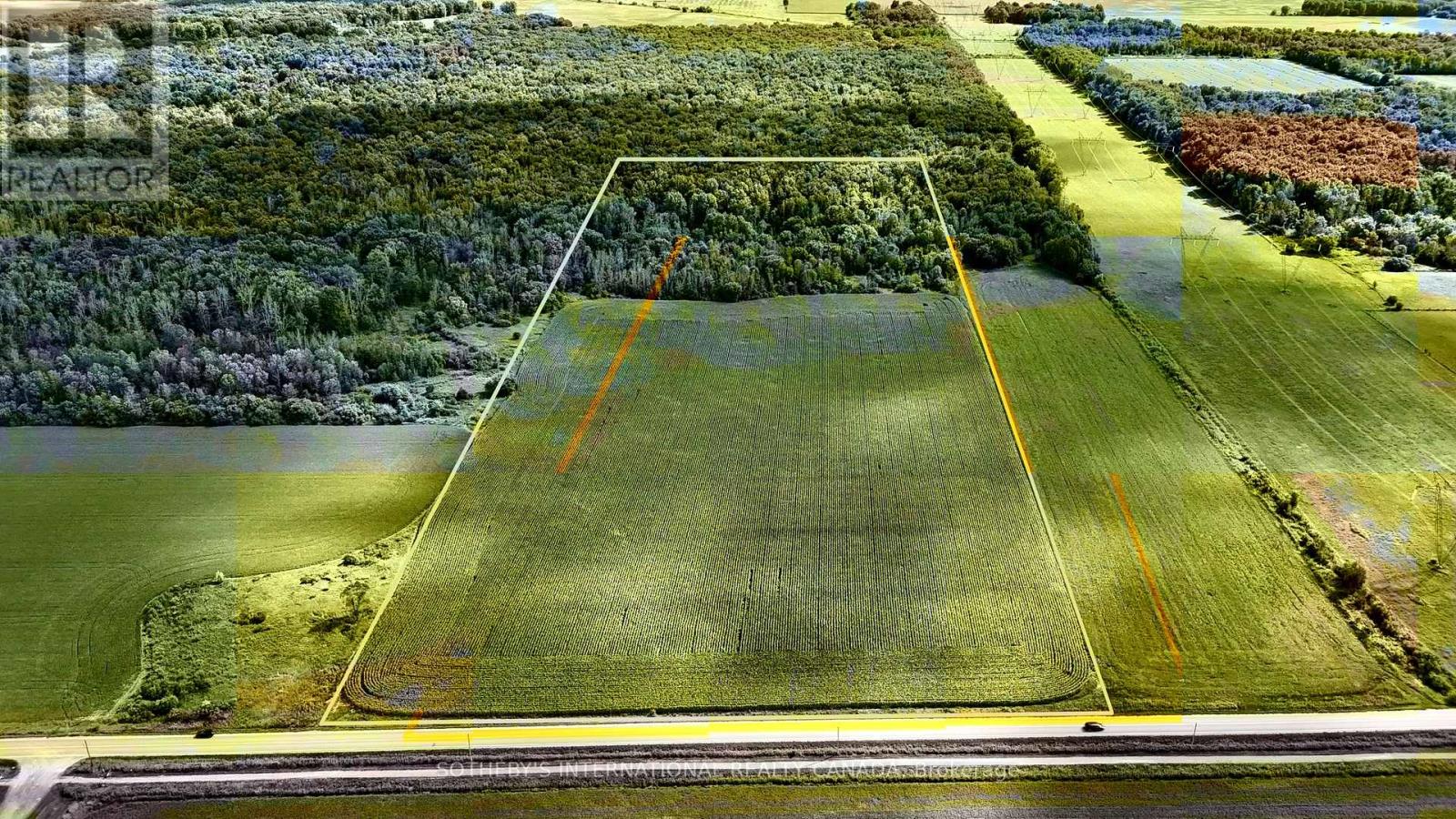363 12 Line N
Oro-Medonte, Ontario
100 Acre Farm in Oro-Medonte between Barrie & Orillia. 70 acres of workable land with 30 acres of mixed bush (mostly maple trees) This just may be your equestrian dream as you factor in the new paddocks, impressive barn and the extensive fencing (approx $70K). The 1.5 storey home has lots of character with 3 bedrooms and 1.5 bathrooms, new kitchen with quartz in 2021 and new septic & shingles in 2019. Separate entrance to the basement with more space for activities and storage. Close to hwy 11 so great for commuting and minutes to all the amenities of Orilia & Barrie, Lake Simcoe, Golf courses, ski hills and so much more! **EXTRAS** ** Lot Irregularities 1,989.45 ft x 199.98 ft x 199.98 ft x 1,839.48 ft x 2,212.65 ft x 2,014.43 ft (id:58919)
Century 21 B.j. Roth Realty Ltd.
Lot 14 Pineshore Crescent
Tiny, Ontario
Discover the perfect opportunity to create your dream home on this prime building lot at Lot 14 Pineshore Crescent. Just a five-minute walk to the private Deanlea Beach, youll enjoy soft sand, stunning Georgian Bay sunsets, and a true cottage-country atmosphere every day. This property offers the ideal setting for a custom buildwhether you envision a year-round residence or a seasonal retreat. Launch your boat nearby, take evening strolls to the shoreline, and soak in the tranquility of this sought-after neighbourhood. Conveniently located, youre only about 15 minutes to Midland for shopping, dining, and marina amenities, and just 20 minutes to Wasaga Beach, famous for its vibrant waterfront. All this, while being nestled in a quiet community that values privacy, natural beauty, and a relaxed lifestyle. This property offers excellent utility services for added convenience and ease of development. Natural gas and hydro are readily available, with municipal water conveniently located at the lot line. The area is well-serviced with modern essentials including high-speed internet access. Additionally, curbside recycling and garbage collection are provided, ensuring everyday practicality for future owners. Lot 14 Glen Avenue North is more than just a piece of landits the start of your next chapter in Tiny. (id:58919)
Revel Realty Inc.
7 Village Gate Drive
Wasaga Beach, Ontario
Great Place to Call Home/ Excellent Community & Location/ 1665 Sq Plus Finished Basement. W/ 2-Car Parking. Semi Detached W/ Walk-Out to Private Yard GARAGE.Rear entrance and front. Great Location. Wasaga Stars Ice Rink, Primary Bdrm on Main Floor W/ Ensuite. 2 Bedrooms on Upper Level & 1 Bedroom & Large Recreation Room in the Basement with a 4 pc Washroom.NEW LAMINATE FLOORING EASY SHOWINGS. (id:58919)
RE/MAX West Realty Inc.
333 Forest Avenue S
Orillia, Ontario
Take advantage of this 2,557 sq. ft. (est) finished main floor retail space in a free-standing building with excellent visibility on a busy street, offering exposure to Atherley Road, a major thoroughfare through Orillia. Spacious main floor retail area includes 2 private offices and a washroom. Recently renovated space, ideal for Office, Retail, Pharmacy or commercial space. Ample on-site parking. Additional 448 sq. ft. storage space available and additional finished 2,084 sq. ft. basement with washroom and kitchenette at additional cost of $10.00/s.f./yr. Tenant pays grass cutting and snow removal. TMI to be calculated. (id:58919)
Ed Lowe Limited
547 Line 11 N
Oro-Medonte, Ontario
Top 5 Reasons You Will Love This Property: 1) Discover the incredible chance to own 188-acres with approximately 100-acres of farmable land 2) The centrepiece of the property is a solid two bedroom, two and a half bathroom bungalow, which provides a perfect foundation for transforming it into your dream countryside retreat, ready for your creative touch and modern upgrades 3) Experience rural tranquility just minutes from Orillia, with easy access to schools, including an elementary school only half a mile away, shopping, essential services, and proximity to Highway 11, ensuring convenient connectivity in both directions 4) Cash crop farm with tile drained land presenting excellent opportunities, complete with an expansive barn ideal for cattle or storing large machinery, offering potential for property severance and located within the study zone for expansion for the city of Orillia 5) Whether you're envisioning a thriving agricultural enterprise, creating a peaceful family homestead, or making a strategic investment for the future, this exceptional property provides unlimited potential. 2,587 fin.sq.ft. Age 49. *Please note some images have been virtually staged to show the potential of the property. (id:58919)
Faris Team Real Estate Brokerage
1562 Ladywood Way
Innisfil, Ontario
Stunning World-Class Waterfront Estate on Kempenfelt Bay / Lake Simcoe! Privately nestled along one of the most prestigious and coveted roads on Kempenfelt Bay, this extraordinary estate is offered for sale. Gated and masterfully designed, the property showcases the pinnacle of craftsmanship, elegance, and timeless luxury. Envisioned as a true family compound, the estate comprises multiple residences designed for entertaining and privacy: the grand main house, a private apartment, a boathouse, and a cabana. Together, they provide 10 bedrooms, a bunk room accommodating 8, 11 bathrooms, 2 full kitchens, and 3 kitchenettes offering exceptional flexibility for family, friends, and guests. The main residence features a one-bedroom loft with full kitchen and bath, while the rare water lot highlights an Incredible one of a kind boathouse with kitchenette, bedroom/bathroom, living/dining with folding glass doors for indoor/outdoor lakeside living, double slip wet boathouse, permanent dock, extensive decking, remote lifts. Poolside cabana with dramatic fold-away doors continue Outdoor living elevated with frameless glass railings, expansive stonework, covered and uncovered sitting, lounging and dining areas are perfectly positioned for breathtaking sunsets and lake views. Resort-style amenities define the exterior, including a Betz Gunite pool with waterfall, infinity edge, and hot tub, glass-walled terraces, a poolside BBQ pavilion, and a cozy wood-burning fireplace surrounded by intimate seating. Inside, refined details abound: Incredible Chefs Kitchen, reclaimed antique elm hardwood floors, a custom wrought-iron staircase, elegant crown mouldings, four gas fireplaces, and extensive soundproofing for total comfort and privacy. A true one-of-a-kind sanctuary, this world-class waterfront estate must be experienced to be fully appreciated. Presentation, Photo Gallery, Floor Plans In Link. (id:58919)
Harvey Kalles Real Estate Ltd.
7 - 441 Barrie Road
Orillia, Ontario
Welcome to Barrie Road in the bustling City of Orillia. This two-storey townhouse, perfect for first-time buyers, growing families or down-sizer's! Located close to Highway 11, Schools, and plenty of shopping and dining options. This home is in a quiet, neighborhood with a private driveway and attached garage. Inside, you'll find a bright open living/dining area, spacious kitchen with plenty of storage, plus a 2-piece bath. Upstairs, the generous primary bedroom features a double closet and natural light. Two more bedrooms and a full 4-piece bath on the upper level. The partially finished basement offers excellent storage, a laundry area, and a rec room or workout space. (id:58919)
Century 21 B.j. Roth Realty Ltd.
19 Gallowood Trail
Adjala-Tosorontio, Ontario
Set on nearly 2.5 acres of beautifully maintained, open greenspace framed by mature trees. This newly renovated 3 bedroom home where modern design meets serene country living offers the perfect balance of style and functionality. Inside, natural light floods every room, accentuating the homes bright, spacious layout. The stunning chefs kitchen features sleek quartz countertops, modern cabinetry, and updated light fixtures, seamlessly flowing into the open-concept living and dining areas. A striking barn door separates the formal sitting area, with additional hidden closet and pantry space behind the doors. 3 Luxuriously renovated bathrooms. Custom built closets. The large recreation room with walk out offers even more space to relax or entertain, or for potential future 4th or 5th bedroom space. Walk out to your private backyard oasis complete with deck and tranquil views of the expansive property. Bunkie/tree house with wooden play bunk beds. Insulated Waterline + electrical with spotlight ran out to backyard for winter skating rink set-up. Newly run sewage pipe, newly poured and insulated cement floor on lower level w/Additional walk out & mud room added. New front deck (2024). New pump in well (2023) & newly Installed water filtration system. This home is just minutes from Mansfield Ski Club, ATV and snowmobile trails. A double garage & multiple storage sheds provide plenty of space for vehicles, tools, and toys. Conveniently located near Airport Road and Highway 50, commuting is quick and easy making the ideal retreat without sacrificing accessibility. Just a 10 min drive to Alliston for all local amenities, schools and hospital. Come see for yourself - your family will fall in love! (id:58919)
Exp Realty
12 Sydenham Trail
Clearview, Ontario
Discover a truly exceptional opportunity just outside Collingwood, in the heart of Ontario's four-season playground. This expansive, nearly 5-acre lot is a private sanctuary, highlighted by a picturesque pond and bordered by mature trees-an ideal retreat for those who treasure privacy and connection with nature. With quick access to world-class skiing, golf, boating, and the welcoming community of Nottawa just down the road, the location is unbeatable for an active lifestyle. Large estate-sized parcels like this are increasingly rare in the region, making this property a unique canvas for a dream home or future investment. Buyers should be aware that the lot is accessed via an unassumed/unopened road allowance, which requires municipal approvals for building. The good news: the process for securing these approvals is already underway, paving the way for future development. Embrace the peace, privacy, and endless local amenities offered by one of Collingwood's most sought-after countryside properties where limitless potential meets an unbeatable location. (id:58919)
RE/MAX By The Bay Brokerage
1614 Nottawasaga Concession Rd 10
Clearview, Ontario
Designed with entertaining in mind, this property showcases a custom deck with a luxury salt water infinity pool. Enjoy quiet mornings in the screened 3-season porch with gas fireplace, cozy evenings by one of two wood-burning fireplaces, or take in the panoramic views from nearly every room. The heated and insulated 3-car garage is ideal for year-round use, while cut trails offer a peaceful escape into nature. Recently replaced windows flood the interior with natural light, creating a warm and inviting atmosphere throughout. Additional highlights include a high-speed internet tower for reliable remote work, a spotless unfinished basement with future potential, and an unbeatable location just minutes from Blue Mountain, private ski clubs, golf courses, hiking trails, and Collingwood's shops and restaurants. (id:58919)
Royal LePage Rcr Realty
127-130 - 210 Memorial Avenue
Orillia, Ontario
Professionally Renovated Office Space in Heart of Downtown Orillia, This Modern Office Unit Offers A Premium Setting For Your Professional Practice. Ideal For Medical, Legal, Financial or Other Professional Uses. Current 4 Units Combined Into 1, Office Space Can Be Divided To Suit Tenant Needs. 127-130 Total 8756 Sq Ft. Lots Of Parkings (id:58919)
RE/MAX Elite Real Estate
5231 13th Line
New Tecumseth, Ontario
POWER OF SALE - 40 acres of pristine land offering incredible potential with split zoning (approximately 50% A1 and 50% EP). This property is ideal for a residence, hobby farm, or agricultural use. Situated in a prime location between Cookstown and Alliston, it offers a great opportunity for future development. The property is currently being farmed and is being sold "as is, where is." Buyers are advised to perform their own due diligence. Don't miss this chance to own a stunning piece of land with endless possibilities! (id:58919)
Sotheby's International Realty Canada
