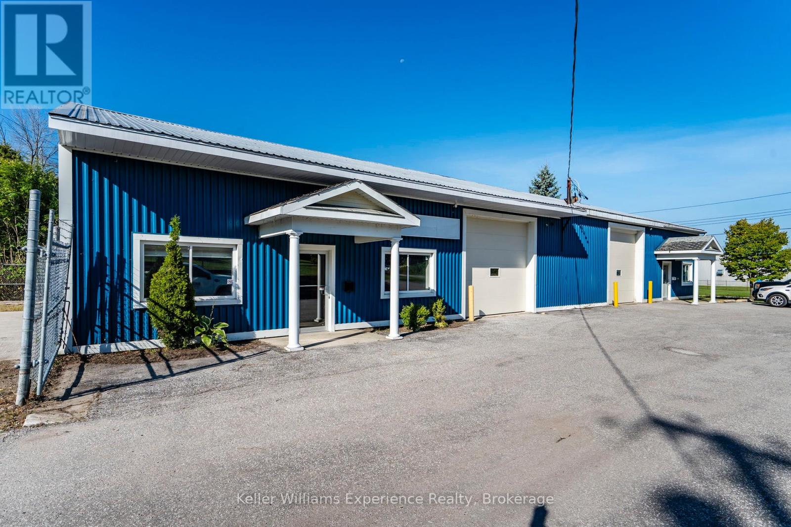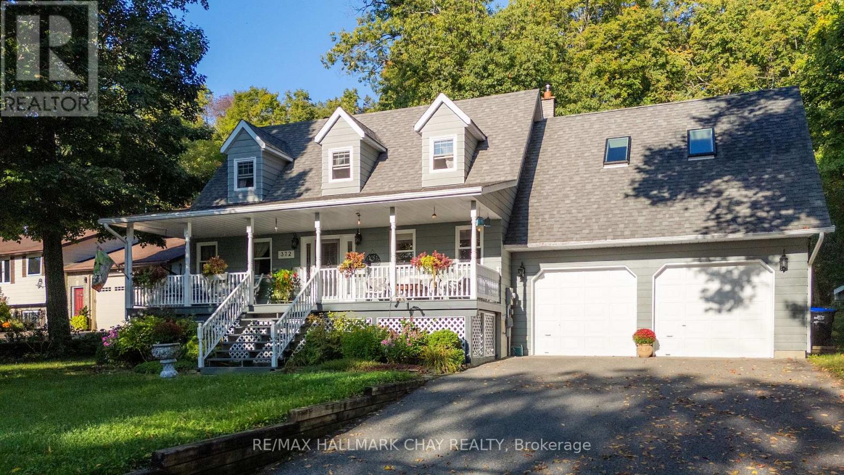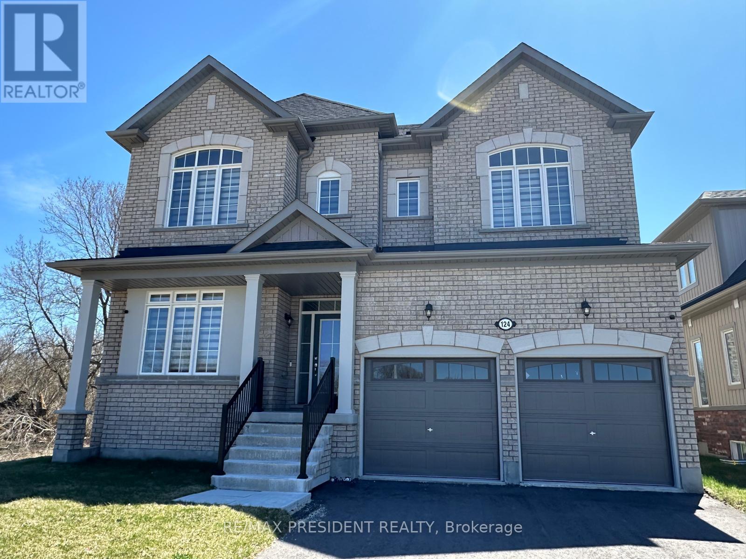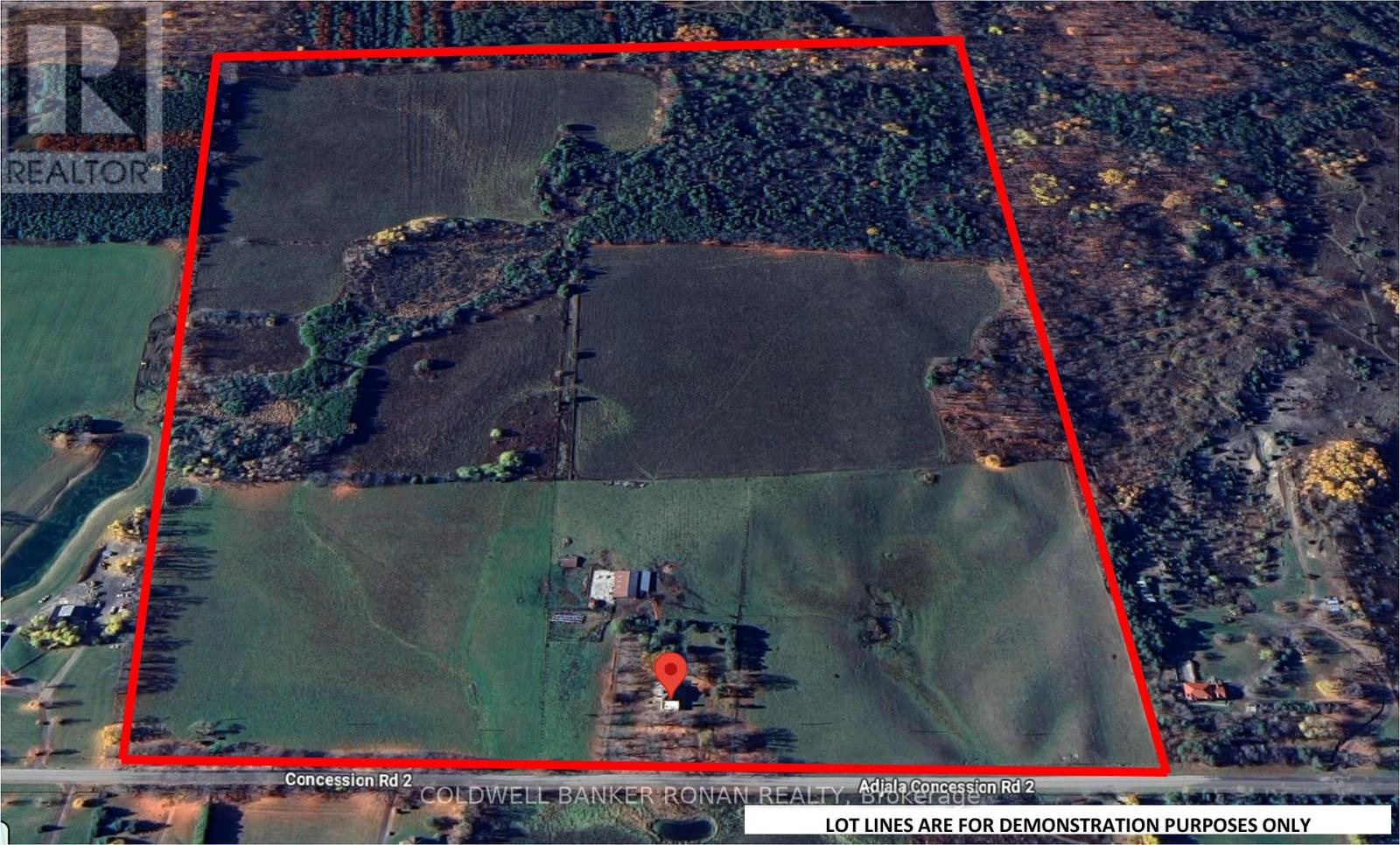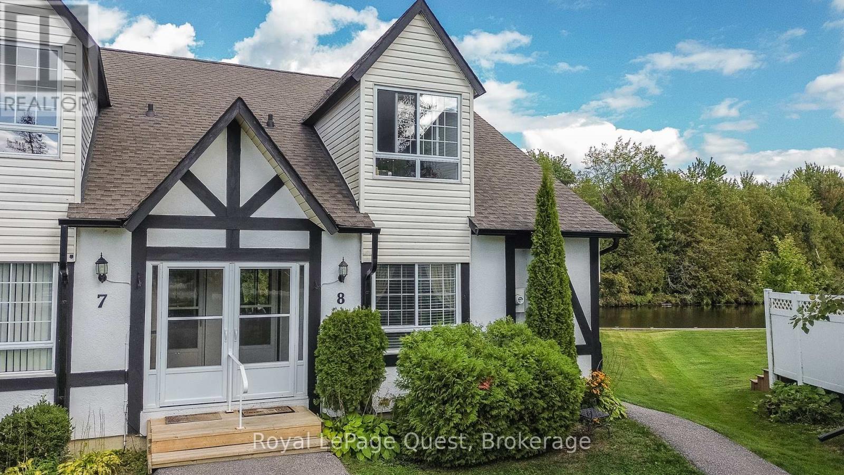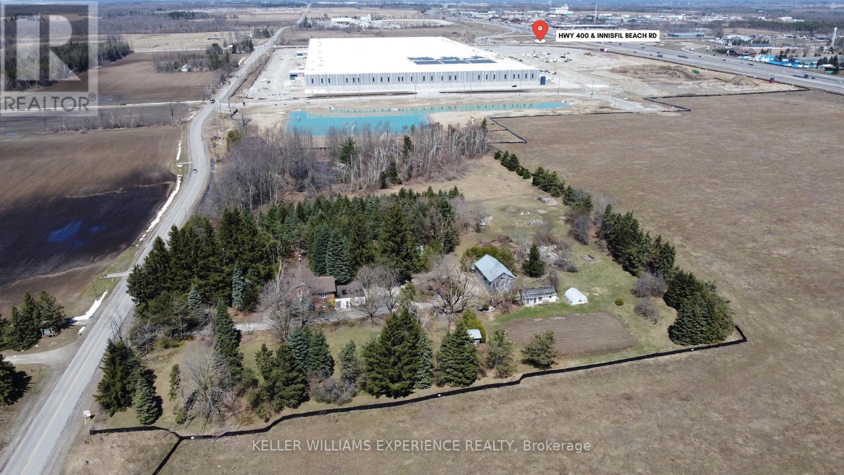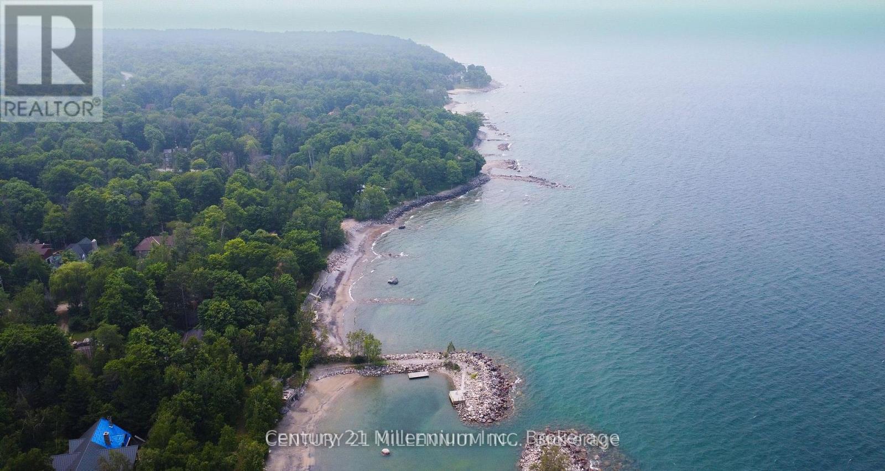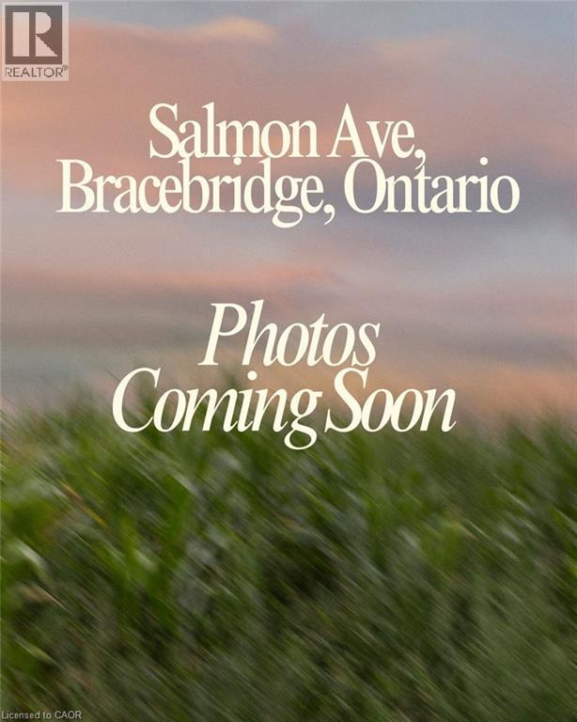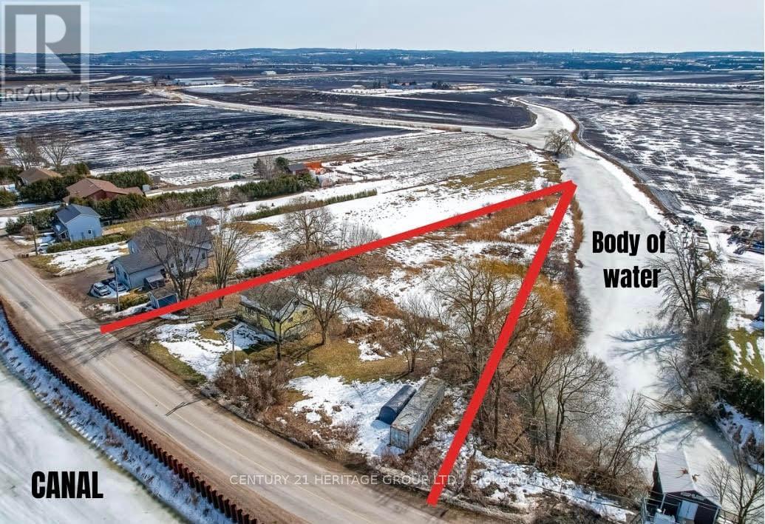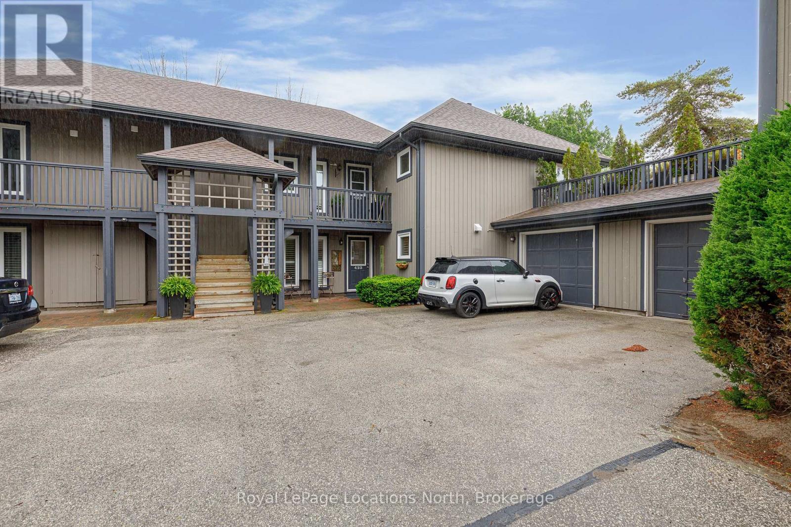169 Elizabeth Street
Midland, Ontario
Unlock the potential of this versatile 4945 sqft light industrial building, perfectly suited for a wide range of business uses. Set on 0.65 acres with excellent visibility, the property offers generous space, flexible configuration, and strong curb appeal. Currently arranged as two separate units, the building can easily be adapted to meet the needs of a single business or multiple tenants. Features include steel siding, metal roof, full insulation, 600 amp/3-phase power, two 12' x 11' overhead doors and approximately 14' ceiling clearance. The site is exceptionally well maintained and offers ample on-site parking. Beyond its current layout, there's room to explore further opportunities such as additional buildings, outdoor storage units, or other permitted uses (see full list in photos). Whether youre looking for a new headquarters, a smart investment with an A+ tenant in place, or a property that could be delivered with vacant possession, this Midland location is a rare find. (id:58919)
Keller Williams Experience Realty
372 Lakewood Drive
Midland, Ontario
Welcome to 372 Lakewood, an exquisite family home spanning approximately 3,000 square feet, perfectly blending modern elegance with timeless charm, just steps from the serene shores of Midland Bay. This rural retreat offers breathtaking water views and a peaceful ambiance while remaining conveniently close to local amenities. Step inside to a bright and airy open-concept living space, bathed in natural light, ideal for cozy family moments or vibrant entertaining. Warm up on chilly evenings by the Jotul wood stove, creating a cozy ambiance for nights by the fire. The home features a recently replaced roof, a new air conditioning system, and a new furnace, ensuring comfort and reliability for years to come. An expansive loft with skylights, perfect for stargazing, serves as a versatile space for an oversized office or additional bedroom. The fully finished basement offers a multi-use area, ideal for a gym, yoga studio, or entertainment space. Outside, a private backyard oasis awaits, enveloped by mature oaks and maple trees that provide exceptional privacy and a lush, natural canopy. The expansive lot, dotted with skylights for nighttime star viewing, includes a beautiful patio and charming gazebo, perfect for tranquil evenings or hosting gatherings. Enjoy the luxury of a heated salt-water above-ground pool for relaxation or family fun. A private walking path leads to a secluded sand beach, offering exclusive access to Midland Bays tranquil shores. The front porch, with stunning bay vistas, invites you to unwind and soak in the waterfront beauty. A fully finished garage with high ceilings provides ample space for vehicles, storage, or a workshop. With a generous yard ideal for gardening, outdoor activities, or simply embracing natures calm, 372 Lakewood is a sanctuary of comfort, privacy, and scenic splendor. (id:58919)
RE/MAX Hallmark Chay Realty
124 Kirby Avenue
Collingwood, Ontario
Beautiful very upgraded house 4 Bed 3 Bath , Ravine lot, Hardwood & High Ceiling 10ft on main , 9ft 2nd floor and Basement, Located in Prestigious Collingwood Community, quiet street no house at front, Large windows , open concept living room and kitchen, Nested in heart of Collingwood, Enjoy the Blue Mountain resort, Golf Courses, Scenic and Biking Trails , Ski Resorts, One of the most growing family oriented community in Area, All Brick house. Leased at $4000 plus utilities. EXTRAS: Ravine lot , no house at front (id:58919)
RE/MAX President Realty
241 Sea Ray Avenue N
Innisfil, Ontario
Welcome to your resort-style retreat at the renowned all-season resort community Friday Harbour! This stunning 2-bedroom, 2-bathroom condo offers modern elegance, scenic surroundings, and year-round lifestyle amenities perfect as a full-time home, weekend escape, or Airbnb-ready investment property with strong income potential. Step into a sunlit open-concept layout with 9 ceilings, sleek laminate flooring, and floor-to-ceiling windows that flood the space with natural light. The kitchen features stainless steel appliances and modern cabinetry, opening into a bright living/dining area designed for both comfort and entertaining. What truly sets this unit apart is its premium ground-floor location featuring a rare oversized wraparound terrace that offers significantly more space and enhanced privacy than upper-level balconies. Whether you're sipping coffee in the morning or enjoying a glass of wine in the evening, this expansive outdoor area becomes an extension of your living space and a standout feature for short-term rental appeal.Located just steps from the boardwalk, boutique shops, fine dining, Starbucks, LCBO, and Lake Simcoes shoreline, Friday Harbour offers an unmatched lifestyle. Enjoy a private beach club, 18-hole golf course, marina, hiking and biking trails, gym, and year-round events.Ownership includes underground parking, a private storage locker, and exclusive access to the Lake Club. High-speed internet is included in condo fees, and the seller may consider VTB financing for qualified buyers. (id:58919)
Zolo Realty
1918 Concession Rd 2
Adjala-Tosorontio, Ontario
Exceptional 100-acre farm in South Adjala, surrounded by estate properties and just minutes from Caledon. Features gently rolling farmland with approximately 25% mature mixed forest and an impressive 2,000 ft frontage with no severances. The property includes a spacious, updated farmhouse with additions, a cattle barn, and a concrete barnyard. Motivated sellers offering a short closing opportunity. (id:58919)
Coldwell Banker Ronan Realty
8 - 81 Laguna Parkway
Ramara, Ontario
Welcome to this remarkable end unit condo townhouse in a one of a kind community, Lagoon City. 81-8 Laguna Pkwy offers a spacious and bright bungaloft with the primary bedroom and bathroom on the main floor, creating one floor living if desired. The open layout including the kitchen, dining and living room featuring vaulted ceilings, propane fireplace and sliding patio doors leads to your peaceful waterfront haven. The spacious loft above hosts a bedroom, ensuite, a reading/office nook and a walk in closet leading to the 3rd bedroom currently being used as extra storage. Enjoy the luxury of tying your boat right at your doorstep and having direct access to Lake Simcoe and the Trent Seven Waterway from your backyard. Barbeque hookup, storage locker, designated parking space, visitor parking, municipal services, gorgeous private beach for residents walking distance away and a full service Marina. This gem is just over an hour from Toronto on the NE shore of Lake Simcoe. With its resort like community, you will understand why Lagoon City is called " the Venice of Ontario" with all the quaint winding canals. Enjoy outdoor activities such as swimming, boating, tennis or pickle ball, biking and hiking trails. The bustling community has all the amentities, restaurant at marina and if you want more cultural experiences, its only 20 minutes to downtown Orillia. Resort on property is now under new ownership as well as the newly renovated shopping plaza located next door for your convenience. Don't miss out this incredible lifestyle in your year round home or cottage getaway. (id:58919)
Royal LePage Quest
7089 5th Side Road
Innisfil, Ontario
Don't miss this unique development opportunity to own 8.36 acres of prime Industrial Business Park land in the coveted Innisfil Employment Lands. Perfectly situated with unparalleled accessibility to Highway 400 and just a 40-minute drive from the 407, this parcel is a golden investment opportunity in one of Ontario's emerging industrial and commercial hotspots. With surrounding lands already under development and on-site servicing in progress, the property offers both immediate potential and long-term value. Ideal for businesses prioritizing quick and efficient logistics, the property's superb location ensures you stay well-connected to the greater Ontario region. Zoned as IBP, the land is versatile, accommodating a wide array of industrial and commercial uses. Take this rare opportunity to break free from the costly constraints of the GTA and maximize your ROI with this affordably priced, strategically located land. Note: The sale focuses solely on the land value. (id:58919)
Keller Williams Experience Realty
1963 Lot 52 Tiny Beaches Road N
Tiny, Ontario
Partially cleared 3/4 acre lot in desirable Georgian Highlands on the Great Lakes Waterfront Trail with exclusive community use of 3 private beaches on the shores of Georgian Bay! Zoned shoreline residential, this121.77' frontage allows for wide custom build backing onto environmentally protected Nippissing Ridge. Municipal water so no well required! Other amenities are hydro and land line services and Bell Fibre Optics recently installed for high speed internet. Quiet, tranquil area is the perfect setting for a private retreat with walking trails and just steps to the Beach is also a short drive to Midland and Penetang to shopping, restaurants and other amenities. Build your dream home at 1963 Tiny Beaches Rd N Recent boundary and topo survey have been completed (id:58919)
Century 21 Millennium Inc.
N/a Salmon Avenue
Bracebridge, Ontario
Multiple conceptual draft plans have been created by a planning & development consultant. Concept 1: 186 townhouses (91 freehold & 95 condo). Concept 2: 169 freehold townhouses. Concept 3: 208 units(46 singles & 168 multi-res)to be completed over 2 phases.Site is in the heart of downtown Bracebridge. Very near Hwy 118 W & 6-min to Hwy 11. Excellent opportunity to acquire a scalable residential development in the Muskoka Region. (id:58919)
Century 21 Heritage Group Ltd.
963 Canal Road
Bradford West Gwillimbury, Ontario
963 Canal Rd Country Living with Scenic Canal Views Escape to tranquility on this stunning 1.7-acre property featuring a spacious 4+1 bedroom home with picturesque canal views. The finished walkout basement boasts a large rec room, an extra bedroom, and plenty of storage, making it perfect for extended family or entertaining. The main floor offers two generous bedrooms, including one with a walk-in closet, and a full bath. Upstairs, you'll find two additional oversized bedrooms, including a master retreat with double closets and serene canal views, plus a 4-piecebath for added convenience. This home is equipped with 200-amp service, a roof updated in 2010 with a 50-year warranty, and a basement refresh completed between 2014-2019. Enjoy the beauty of nature while being just minutes from local amenities and Highway 400. Bonus 40-ftcontainer on-site for extra storage. Don't miss out on this rare opportunity for peaceful country living with modern conveniences! (id:58919)
Century 21 Heritage Group Ltd.
423 Mariners Way
Collingwood, Ontario
Welcome to Lighthouse Point! Discover this rarely available 3-bedroom Garden Home, ideally located near the clubhouse in one of the most sought-after communities. Out of 576 residences, only 17 feature the coveted Zinnia floor plan. This spacious ground-level home offers 1,326 sq. ft. of open-concept living space, complete with a cozy gas fireplace and an abundance of pot lights.Enjoy outdoor living with a large private terrace, and the convenience of an attached garage. Thoughtful landscaping enhancements were completed in 2020, including a stone walkway to the garage and an armour stone retaining wall. New patio stones were added in 2024 for a refreshed outdoor feel.The kitchen and living area were beautifully renovated in 2019, featuring modern finishes, quartz counters, a built-in Liebherr refrigerator, gas stove hookup, and durable laminate flooring throughout. A high-efficiency Navien on-demand hot water and boiler system, along with an A/C unit, were also installed in 2019 for year-round comfort. Residents enjoy access to an array of resort-style amenities, including two private beaches, a marina, indoor and outdoor pools, a 16,000 sq. ft. recreation centre, tennis and pickleball courts, scenic walking trails, and more. Whether you're seeking an active lifestyle or a peaceful retreat, this home offers the best of both worlds.All just minutes from downtown Collingwood, Blue Mountain, and several top-rated golf courses. (id:58919)
Royal LePage Locations North
117 Elm Street
Collingwood, Ontario
Endless opportunity at this charming century home on one of Collingwood's sought-after "Tree Streets"! The upper level offers a self-contained, 1-bedroom in-law suite with a separate entrance, full kitchen, and bathroom - ideal for multi-generational living, future income potential or an easy conversion to a single-family home. The bright main floor features 2 bedrooms, a family room, bathroom, laundry, kitchen and dining area (which can also serve as a 3rd bedroom). A spacious detached double car garage with loft provides storage, workshop or studio potential, plus a garden shed and ample parking on this deep, full-town lot. Enjoy the large back deck, mature trees and welcoming front porch with swing. Walk or bike to the Awenda Gathering splash pad, Arboretum, Centennial Pool, skateboard park, dog park and baseball fields. Close to restaurants, downtown, and a short drive to ski hills, golf and beaches. This could be the one! (id:58919)
Century 21 Millennium Inc.
