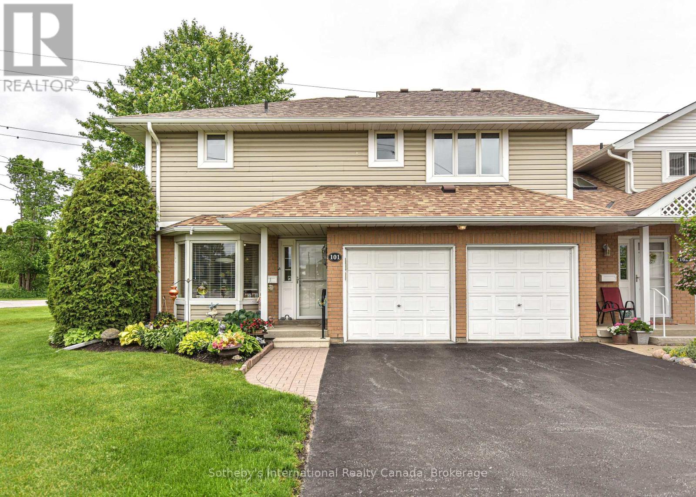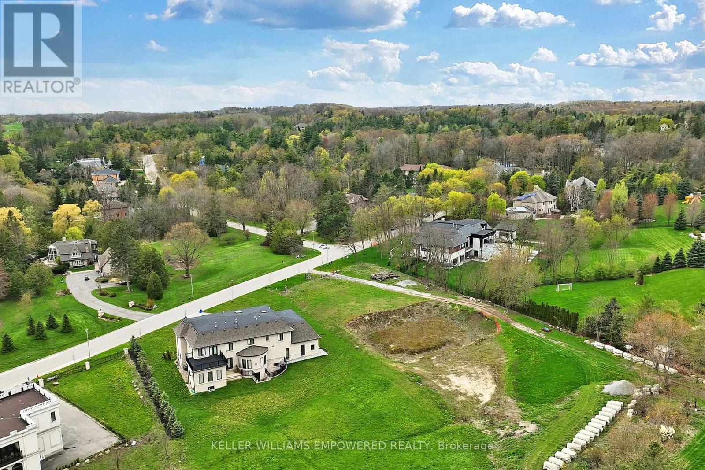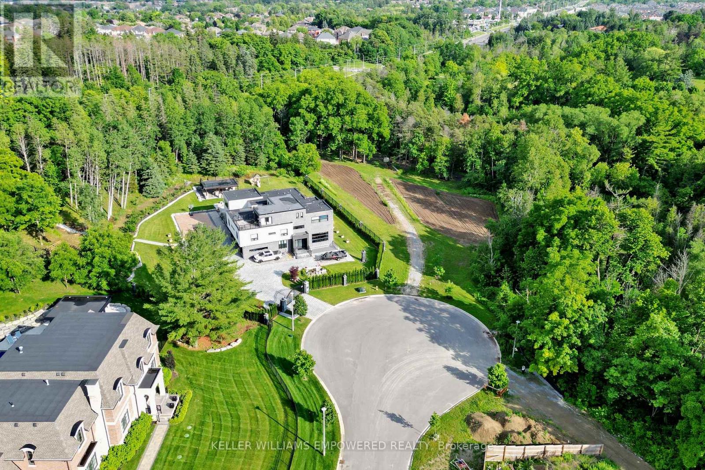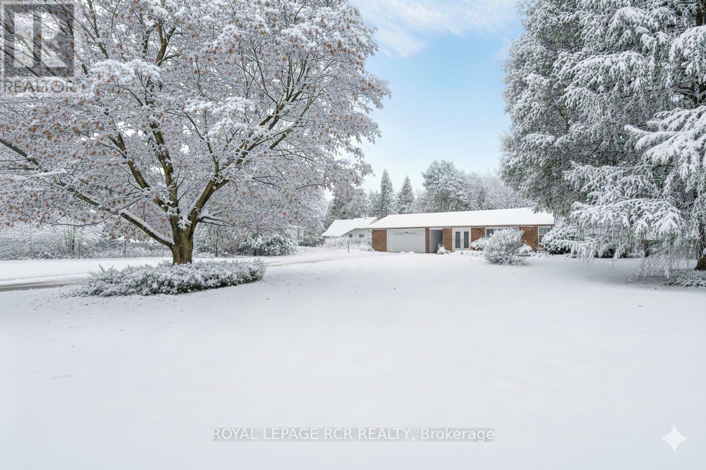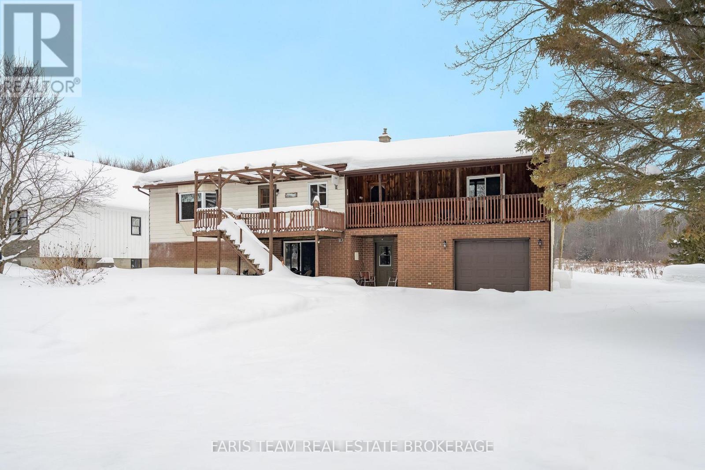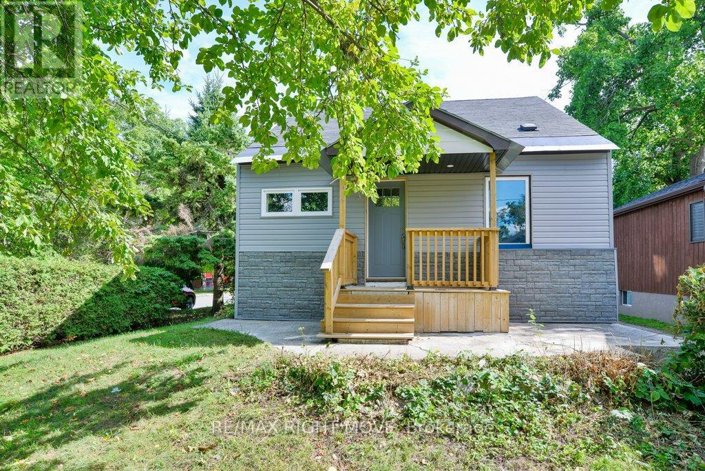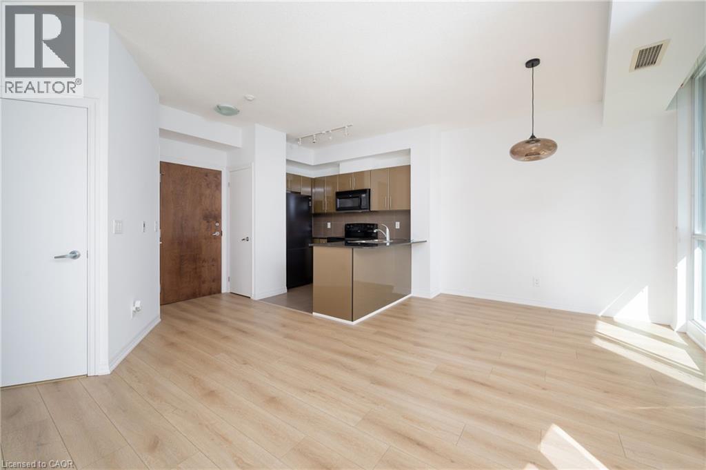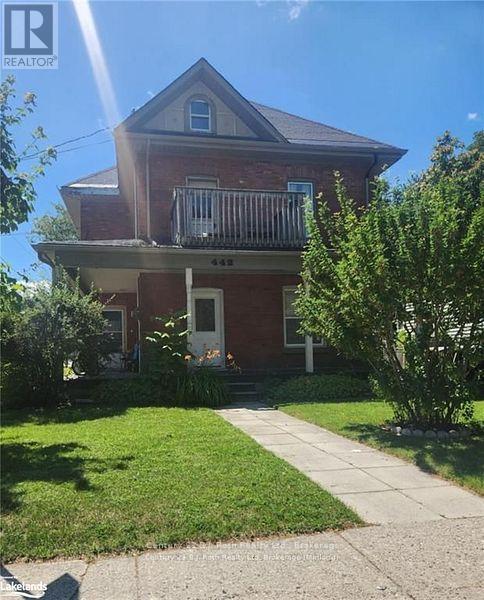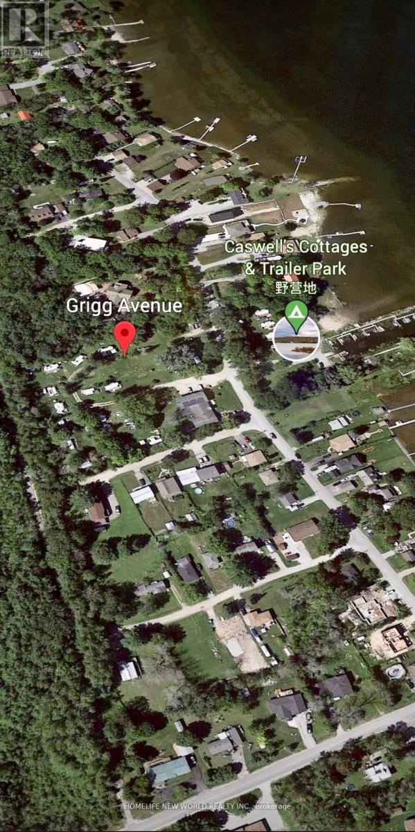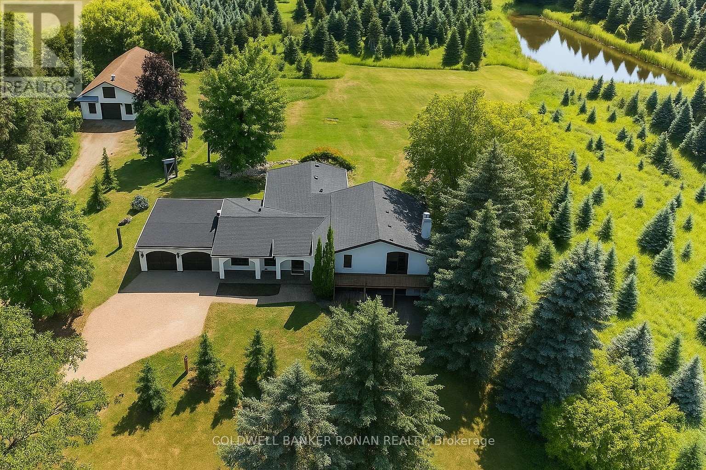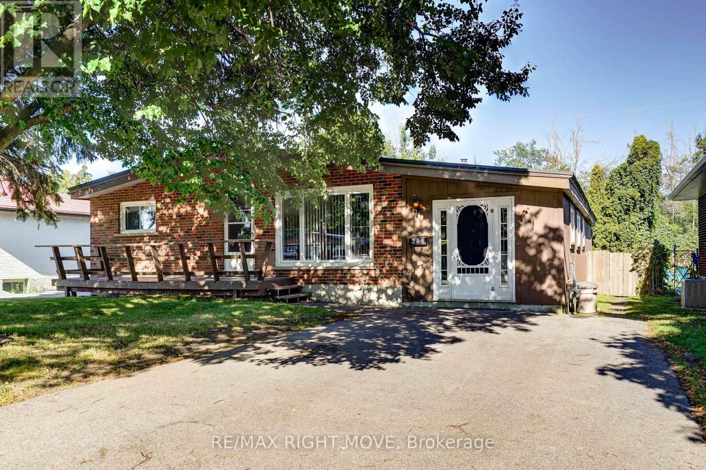101 - 10 Museum Drive
Orillia, Ontario
Incredible value at Leacock Village. recently repainted throughout main and upper floors! location is one of the best in the development backing onto greenspace with no condos behind you. one of only two units with a two car garage. the main floor Living/Dining has hardwood floors, the two primary bedrooms have walk in closets and ensuite baths. enjoy the extra light this end unit provides with the additional windows and a second walkout. All floors done in hardwood or laminates with the only carpet on the stairs. Condo fees include shoveling snow to the door, exterior maintenance, Phone/internet/TV (some photos virtually staged) (id:58919)
Sotheby's International Realty Canada
15 Honey Locust Court
Vaughan, Ontario
Extraordinary Opportunity To Build Your Dream Lifestyle, Nestled In The Heart Of Woodland Acres, One Of The Gta's Premium Estate Communities. 1.285 Acres Of Serene Property, Striking Distance From Vaughan, Richmond Hill And Aurora. Endless Possibilities To Create A Home For Modern Living And Effortless Outdoor Entertaining With Vast Landscaped Gardens. Excellent Table Space. St Andrew's College (All Boys), St Anne's School (All Girls), St. Theresa Of Lisieux Chs (Top 10 In Ontario). Maple Downs And Summit Golf Courses And The Renowned Eagles Nest! Mill Pond Park, Lake Wilcox, Elgin Mills Community Centre, Aurora Gateway Centre. Easy Access To Pearson Airport, Both Hwys 400 And 404 To Downtown. Build An Exceptional Family Lifestyle In This Fantastic Community - The Potential Is Limitless! (id:58919)
Keller Williams Empowered Realty
Exp Realty
2 Honey Locust Court
Vaughan, Ontario
Extraordinary Opportunity To Build an exceptional family lifestyle, nestled In The Heart Of Woodland Acres, One Of The GTA's Premium Estate Communities. At 1.895 Acres, this is one of the larger parcels in Woodland Acres. Nestled at the end of the Court, the lot boast an impressive ravine setting surrounded by trees for privacy and shade. Nothing compares to the communal feel and limited road traffic of this exclusive community. Striking Distance From Vaughan, Richmond Hill And Aurora. Endless Possibilities To Create A Home For Modern Living And Effortless Outdoor Entertaining With Vast Landscaped Gardens. St Andrew's College (All Boys), St Anne's School (All Girls), St. Theresa Of Lisieux CHS(Top 10 In Ontario).Maple Downs And Summit Golf Courses And The Renowned Eagles Nest! Mill Pond Park, Lake Wilcox, Elgin Mills Community Centre, Aurora Gateway Centre. Easy Access To Pearson Airport, Both Hwys 400 And 404 To Downtown. (id:58919)
Keller Williams Empowered Realty
Exp Realty
2534 Sunnidale Road
Springwater, Ontario
Welcome to 2534 Sunnidale Road, Utopia/Springwater! This Home Is Perfect If You... LOVE open-concept living designed for real entertaining. WANT a chef-inspired kitchen with quartz counters and premium GE Café appliances. APPRECIATE a private primary retreat with spa-like 5-piece ensuite and walk-through his & hers closets. NEED flexible space for guests, teens, or extended family. DREAM of outdoor living on a generous 0.66-acre lot. Step inside to a bright, modern side split featuring a stunning kitchen with oversized breakfast bar, sleek backsplash, pot filler, and seamless flow into the living room with large windows and electric wall fireplace. A separate dining area makes hosting effortless.The primary suite offers a cozy fireplace, walk-through closets, and a beautifully finished ensuite designed for relaxation. A second bedroom and full bath complete the upper level. The fully finished lower level adds even more versatility with a third bedroom, family room, laundry area, and approximately 400 sq. ft. of crawl-space storage. Outside, the property truly shines. Enjoy a custom patio, 24' x 14' deck with gazebo, and a dedicated firepit area-perfect for summer evenings, entertaining, or quiet nights under the stars. The expansive lot also offers future potential for a pool or additional outdoor features. EXTENSIVE UPDATES provide peace of mind, including a high-efficiency furnace, central air conditioning, on-demand hot water, 22kW generator, water softener and purifier, 200-amp electrical panel, R50 insulation, zebra custom blinds, newer windows (most), commercial-grade vinyl plank flooring throughout the main and upper levels, interior and entry doors, an 8' x 12' shed, deck, patio, and more. IDEALLY LOCATED just minutes to Barrie, Angus, and major commuter routes, this home offers the perfect balance of modern living, space, and convenience. Quick closing available-start the New Year in a home that truly delivers on lifestyle. (id:58919)
Royal LePage Rcr Realty
3410 Reservoir Road
Severn, Ontario
Top 5 Reasons You Will Love This Home: 1) Enjoy the perfect blend of convenience and country charm in this ideally located property, just minutes from the highway 2) Set on expansive acreage, this property showcases a beautiful balance of open farmland and serene bushland, delivering endless opportunities for outdoor enjoyment, gardening, or simply soaking in the natural beauty 3) The home itself is solid and full of promise, offering strong bones and a functional layout, ready for your personal touches and creative vision 4) Large on-site shop adding incredible versatility, whether you're a hobbyist, need additional storage, or are looking to take on projects of your own 5) Tucked away on a quiet dead-end street, delivering the peace, privacy, and space you've been searching for. 1,420 above grade sq.ft. plus a finished basement. *Please note some images have been virtually staged to show the potential of the home. (id:58919)
Faris Team Real Estate Brokerage
299 Mary Street
Orillia, Ontario
This recently updated one-and-a-half storey home is located on a corner lot, minutes west of the hospital in Orillia. Cedar hedges border two sides of the lot and give privacy for the covered front porch and concrete patio at the back. The main level includes an open concept living room/eat-in kitchen with stainless steel range, refrigerator and built-in microwave/range hood included; 2 bedrooms; main floor laundry facilities and a new 4pc. bathroom. A centre hall staircase leads to the upper level with 2 more bedrooms. Flooring includes engineered hardwood on the main level, original hardwood in the upper level bedrooms, ceramic tile in the bathrooms and kitchen, plus vinyl laminate in the basement. The partially finished basement has potential as an in-law apartment. It is accessed through a rear door off the kitchen and has a separate 100 amp hydro service. With a ceiling height of 6 ft. 6 in., the basement area includes an L-shaped family room; 5th bedroom; laundry facilities for a stacking washer & dryer; sitting area; a new 4pc. bathroom and a utility/storage room. Behind the house is an older wood-sided 17 ft. x 25 ft. storage building with partial carport. The paved driveway, with room for 3 cars, is accessed off the side street. Most windows have been replaced; new on-demand hot water tank in 2024; new gas furnace in 2024; LED lighting throughout. Easy to show and move-in ready! (id:58919)
RE/MAX Right Move
16 Yonge Street Unit# 310
Toronto, Ontario
Welcome to Suite 310 at One Pinnacle Centre – A Refined Urban Retreat in the Heart of Downtown Toronto. Perfectly positioned in the vibrant Financial District, this stylish one-bedroom residence places you steps from Scotiabank Arena, the historic St. Lawrence Market, world-class theatres, acclaimed restaurants, and the scenic waterfront. An exceptional opportunity for professionals or investors seeking the perfect blend of lifestyle and convenience. This thoughtfully designed 562 sq. ft. suite boasts a bright, open-concept layout, freshly painted with brand-new flooring throughout, creating a fresh and contemporary ambiance. The sleek, modern kitchen offers both functionality and elegance, seamlessly flowing into the living space and out to a generous private balcony. From here, enjoy tranquil lake views and a dynamic perspective over the city’s pulse. Located on the third floor, the unit offers the ease of a walk-up or elevator access. The spacious four-piece bathroom and in-suite amenities make for effortless living, while the building’s impressive suite of features elevates your lifestyle to resort-level standards. Residents of One Pinnacle Centre enjoy access to a wealth of exceptional amenities: two fully equipped fitness centres, an indoor pool, a rooftop terrace with panoramic views, a business centre, guest suites, tennis and squash courts, sauna, ping pong and billiards rooms, and the assurance of 24-hour concierge and security services. Condo fees are all-inclusive – covering heat, hydro, water, building insurance, maintenance, and central air conditioning – offering peace of mind and value. This pet-friendly suite is currently vacant, allowing for immediate possession. Don’t miss the chance to own a beautifully updated unit in one of Toronto’s most dynamic neighbourhoods. (id:58919)
Century 21 Miller Real Estate Ltd.
8 Chamberlain Crescent
Penetanguishene, Ontario
Top 5 Reasons You Will Love This Home: 1) Placed in a fantastic neighbourhood with access to the clubhouse, this community offers a warm, inviting atmosphere and a variety of shared amenities to enjoy with friends and neighbours 2) T The fully finished walkout basement is a true highlight, featuring a massive family room, a full bathroom, an extra bedroom, and ample storage space, making it an ideal spot for hosting guests or pursuing your favourite hobbies 3) With a thoughtfully designed main level layout, you'll appreciate the spaciousness of two comfortable bedrooms, two well-appointed bathrooms, and the added convenience of main level laundry 4) Step outside and immerse yourself in outdoor living on the composite balcony, complete with a gas line for effortless barbequing, all while taking in the beautiful, serene view 5) Experience the ultimate low-maintenance lifestyle in a Parkbridge community, where you can spend more time doing what you love while your property is meticulously cared for 1,265 above grade sq.ft. plus a finished basement. (id:58919)
Faris Team Real Estate Brokerage
442 Midland Avenue
Midland, Ontario
Welcome to 442 Midland Ave in Midland. This beautifully finished 2 bedroom 2-story apartment is located on the top two floors of this building. Enjoy your morning coffee on the front porch or your balcony off your main level. Separate entrance, in-suite laundry and modern finishes will impress you enough to call it home. (id:58919)
Century 21 B.j. Roth Realty Ltd.
14 Grigg Avenue
Tay, Ontario
Amazing And Beautiful Lots Houses, Cottage, Or Bed And Breakfast Around Water. Close To Hwy 400 And Hwy 12, To Make Commuting Convenient. Spacious Flat Lot Backing Onto Trans Canada Trail. Walking Distance To Sturgeon Bay. Short Drive To In-Town Amenities. (id:58919)
Homelife New World Realty Inc.
993177 Mono Adjala Townline
Adjala-Tosorontio, Ontario
Located just above Highway 9, minutes from Hwy 9 and Airport Road this 25 acre retreat like setting features rolling treed landscapes, ponds and a 3 bedrooms, 4 bathrooms 4 level side split taken back to the studs and fully remodelled. This designer finished home offers bright and spacious living, multiple walkouts, stunning finishings and fixtures all brand new and never lived in! Upper level with 2 bedrooms with ensuites. Main level features an open concept living room and kitchen with breakfast bar and sunken eating area, mud room, laundry and half bath. Walkout lower level with wood burning fireplace, 3rd bedroom and four-piece bath. From the private tree lined drive to the koi pond overlooking the spring feed pond and enchanting panoramic views of mostly blue spruce creates picturesque scenery all year round. The 25 ft x 45 ft barn could be used for animals, storage for recreational vehicles or both. (id:58919)
Coldwell Banker Ronan Realty
348 Collins Drive
Orillia, Ontario
Welcome to 348 Collins Drive in Orillia - a spacious bungalow full of potential, located in a sought-after, family-friendly neighbourhood just steps from Lake Simcoe and a public boat launch. This well-loved home offers a solid foundation for your vision, featuring four bedrooms on the main level, a cozy kitchen, and a bright great room with soaring cathedral ceilings that create a warm, open feel. A separate sitting room provides additional space for relaxing or entertaining, while the finished basement boasts a large recreation room, bar area, and a three-piece bathroom, plus an unfinished laundry room with room to expand or customize. While the interior would benefit from some modern updates, the home offers plenty of room to make it your own. Notable features include updated windows, 200-amp electrical service, a durable metal roof, a paved driveway, and a generous, fully fenced backyard with an above-ground pool perfect for summer fun with family and friends. This estate property is being sold "as is" with no warranty of any kind. Any offers are subject to probate. Don't miss this opportunity to create your ideal family home in one of Orillia's most desirable lakeside communities. (id:58919)
RE/MAX Right Move
