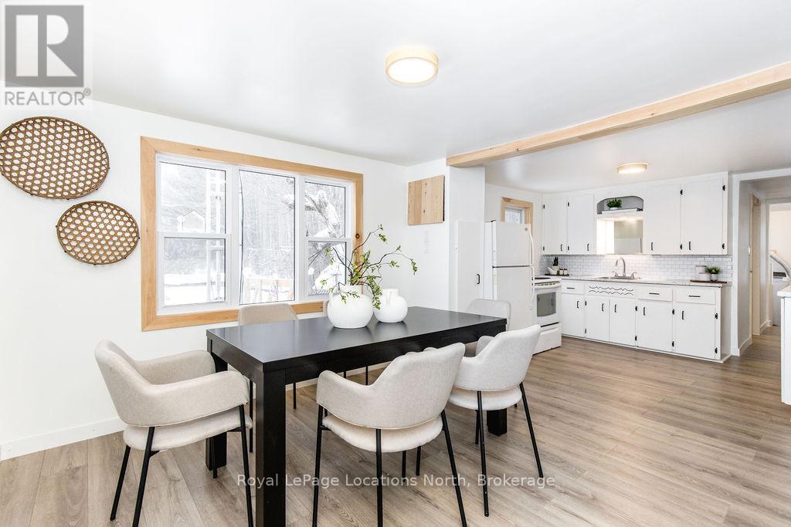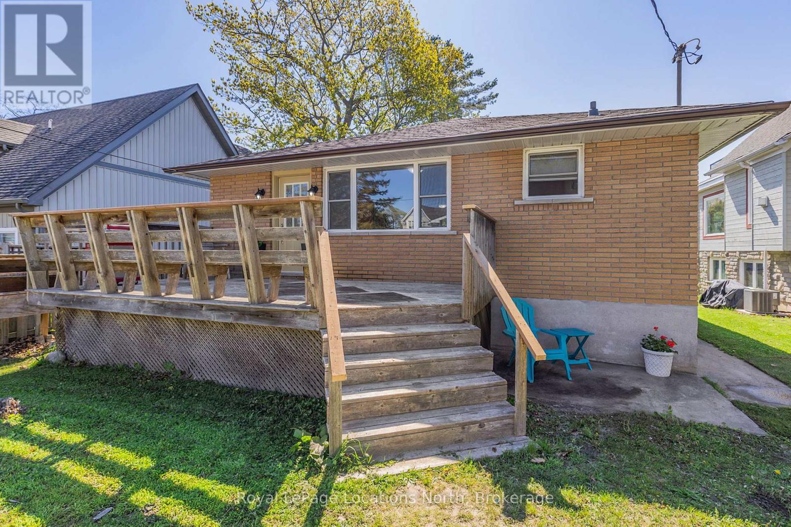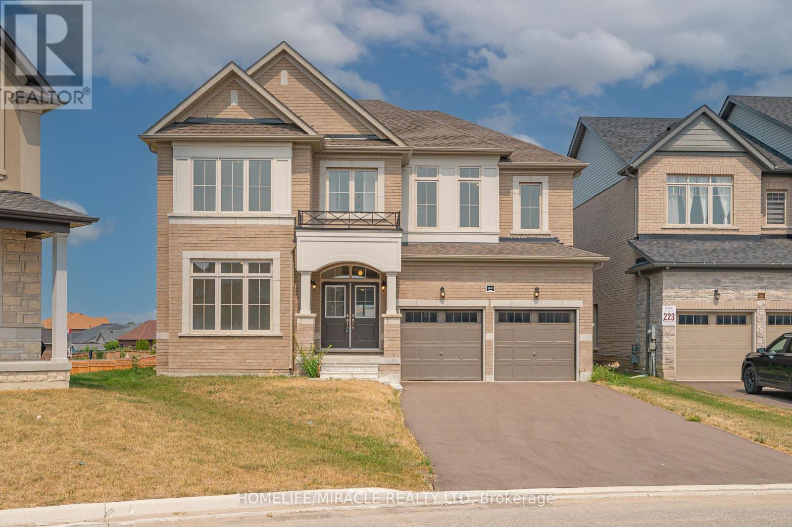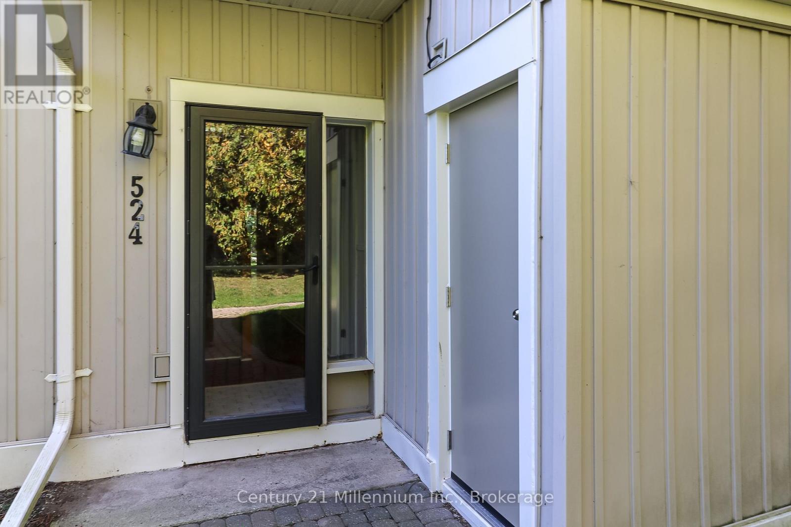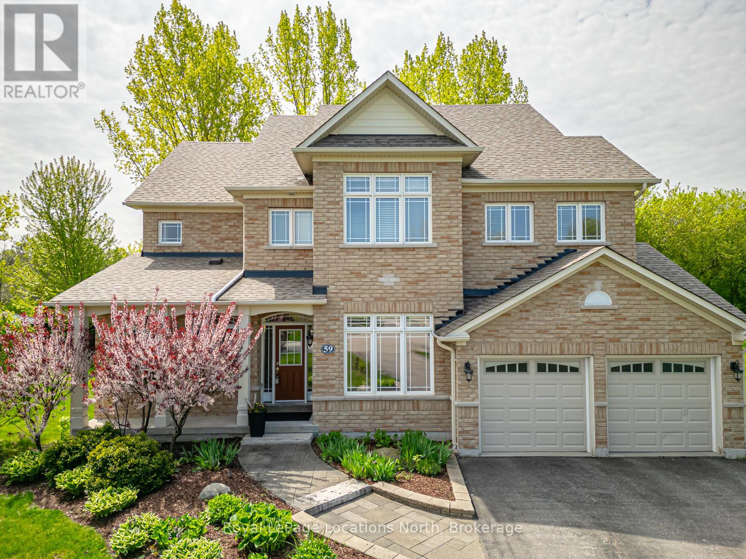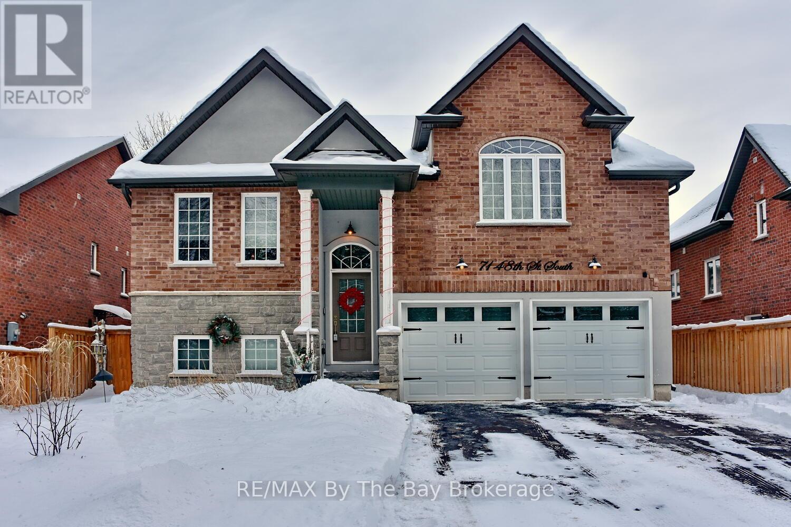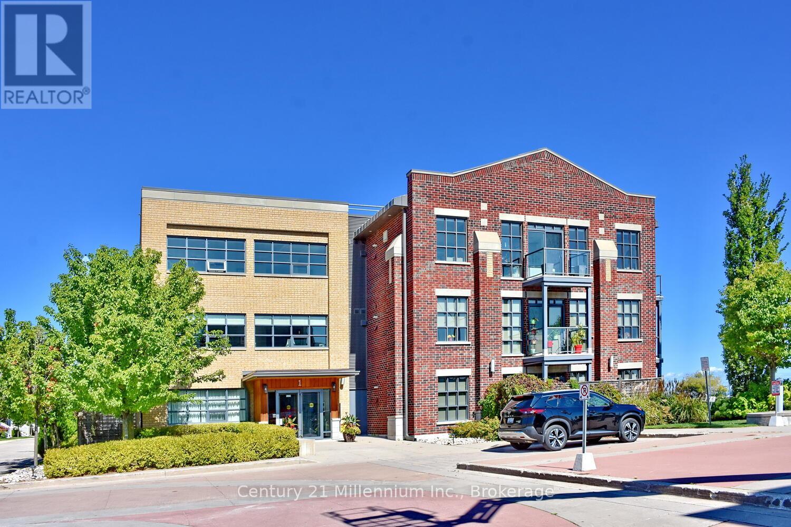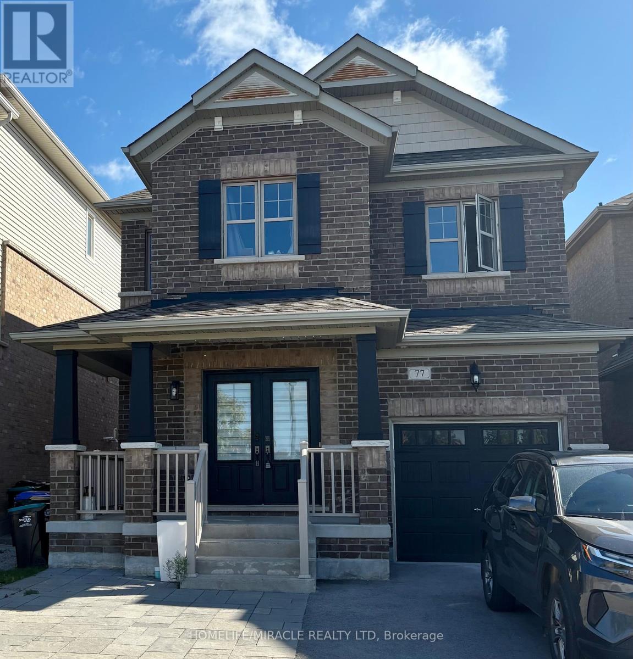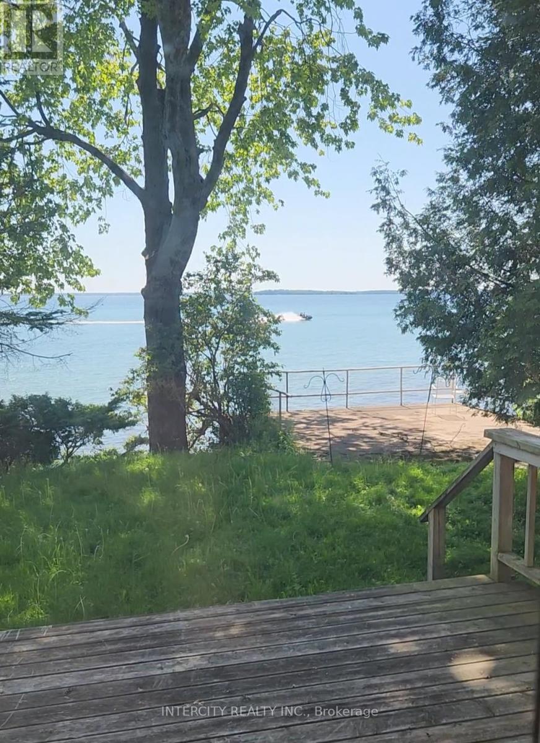80 Concession 8 Road E
Tiny, Ontario
HEATED SHOP ON LARGE LOT- This newly updated bungalow that sits on an expansive 350 x 100 ft lot and offers a cozy vibe. The entire home is filled with lots of natural light and the spacious living room features a gas fireplace, perfect for relaxing on winter evenings. The eat-in kitchen features crisp white cabinetry, offering a bright and airy space for gathering. Separate laundry room/mudroom. A 400 sft workshop/garage, equipped with full hydro and heat, provides excellent versatility and can also serve as a garage, complete with an EV charger base and updated electrical panel. Other features include: a brand-new industrial fence (valued at $20k), new vapour barrier and insulation (2024), new laminate flooring and freshly painted. Lots of parking, great sized property with lots of road access, close to Midland and Perkinsfield. Great spot for a home business. Beaches short drive away. Great for first time buyers or retirees. (id:58919)
Royal LePage Locations North
971 Mosley Street
Wasaga Beach, Ontario
Welcome to your own private retreat on the river! This 5-bedroom, 2-bathroom home in beautiful Wasaga Beach offers year round living. Walk in to this home and immediately be welcomed with a view. Backing on to the peaceful Nottawasaga river and just a short walk to Beach 3, this property is ideal for those who love water views and the beach. Enjoy the benefits of a fully finished walkout basement perfect for guests, entertaining, or multigenerational living. The home features a newly built double car garage, fully fenced yard, and a smart layout designed for both everyday living and vacation-style relaxation. Theres plenty of space for families, visitors, or future potential. Book your private showing today! (id:58919)
Royal LePage Locations North
1653 Corsal Court
Innisfil, Ontario
Welcome to 1653 Corsal Crt, a stunning and spacious residence nestled in the heart of Innisfil. This executive home offers an impressive 3,684 sq. ft. of meticulously designed living space, perfectly suited for families seeking both luxury and comfort. Situated on a rare and generously sized pie-shaped lot stretching over 10,000 sq. ft., this property provides ample room for outdoor enjoyment, gardening, or even a future pool oasis. The elongated backyard is ideal for entertaining or tranquil relaxation, with endless possibilities to create your dream outdoor retreat. Inside, discover five well-appointed bedrooms, each offering comfort and privacy for every member of the household. The open- concept living areas are bathed in natural light, featuring elegant finishes, high ceilings, and thoughtfully crafted details throughout. The spacious kitchen seamlessly connects to the family and dining areas, making it perfect for both everyday living and hosting gatherings. Located close to parks, schools, shopping, and Lake Simcoe, a walk to proposed Go Station, this property seamlessly combines comfort, practicality, and sophistication. Awaits your private viewing. (id:58919)
Homelife/miracle Realty Ltd
1948 Tiny Beaches Road South Road S
Tiny, Ontario
GREAT OPPORTUNITY TO OWN WATERFRONT WITH 2 COTTAGES! Or Make the Main Cottage your Year-Round Home and have the Smaller Cottage for your Guests or for Extra Income. The Main Home features a Spacious Open Concept Living Area great for Visiting Friends or a Big Family Gathering Featuring Cathedral Ceilings, a Full Wall of Windows w/Walkout to Deck, and Firepit Area, and a Beautiful Gas Fireplace with Reclaimed Wood Mantle. Two of the Three Bedrooms have Sliding Glass Door Walkouts to the Deck and Take Full Advantage of the Water View and Amazing Sunsets. A Full Bath & Den Completes the Rooms on the Main Level. A Large Rec Room in the Lower Level Offers Additional Space for the Kids to Hang Out as Well as a Laundry Closet & 2 Pc Bath for Convenience. The Lower Original Cottage has had Many Upgrades this year including: New Windows, Vinyl Plank Flooring, and a New Entrance Door. It Features 2 Bedrooms, a 2pc Bathroom and Open Concept Kitchen/Living Area with a Front Deck to Enjoy the Fantastic View. The Main Cottage has a Whole Home Water Filtration System (2017) which also Feeds Water to the Lower Cottage as well as the Hydro and in Case of Power Outage, the Generator Operates the Entire Property, the Lower Cottage included. This Property has a Gentle Slope to the Water and a Great Stone Staircase from the Upper to the Lower Cottage and Beach. In 2017, Upgrades included: a New Furnace & A/C, the Water Filtration System, Gas Lines, the Fireplace, the Rear Deck, Vinyl Flooring, Pine Doors, New Windows & Sliding Glass Doors. In 2020, Kitchen & Bath Countertops were Replaced w/ Quartz and the Shed was added. You cant beat this Location, Close to Amenities like the Woodland Beach Market, LCBO & Convenience Store and just a Short Drive to Ski Resorts. This could be the Opportunity you have been waiting for in a very Friendly Neighborhood! (id:58919)
Keller Williams Co-Elevation Realty
524 Oxbow Crescent
Collingwood, Ontario
Welcome to Oxbow Crescent, nestled in the serene community of Cranberry Village. This well-maintained townhouse condo offers a functional reverse floor plan designed for comfort and light-filled living. The open-concept kitchen, dining, and living area features soaring cathedral ceilings, a skylight, and a cozy gas fireplace, with a walkout to a large private deck, perfect for relaxing or entertaining. The spacious main-floor primary bedroom includes a 4-piece ensuite and a walkout to a private patio. A second bedroom is complemented by an additional 4-piece bathroom, making this home ideal for family or guests. Conveniently located just 5 minutes from downtown Collingwood and Blue Mountain, this property offers year-round enjoyment. With golf, biking trails, restaurants, and local attractions right at your doorstep, its the perfect family cottage getaway or an excellent starter home. (id:58919)
Century 21 Millennium Inc.
34, 34a Voyageur Drive
Tiny, Ontario
Introducing the Multi-Generational Living Concept by Cheroke Canadian Modular Homes featuring a 1378 s.f. 3 BR detached Main Dwelling Unit, a 422 s.f. Additional Dwelling Unit offering 1 BR, and Detached Double Car Garage to be built on one Property. This lifestyle appeals to two or three generations living under one roof, to share housing costs, fight rising rent, save money or care for your elderly loved ones and support childcare. This lifestyle also offers privacy, yet togetherness resulting in an emotional benefit. All structures will feature aluminum siding with stone accents, natural gas heat in the main home, heat pump or electric heat in the ADU, metal roofs, A/C, Well, Septic, Tile & Hardwood Floors, Quartz Counters, 3/4 Acre Treed Lot, and a location close to marinas, the OFSCA trail System, boat launch, playground and park. Sharing large homes or building back yard homes makes both financial and practical sense for families caring for aging parents today in these times. (id:58919)
Royal LePage In Touch Realty
59 Kells Crescent
Collingwood, Ontario
Welcome to Mair Mills where luxury living meets unbeatable location. Nestled between the majestic Blue Mountains and the vibrant town of Collingwood, this executive-class, all-brick home sits on a rare 0.5-acre south-facing lot backing directly onto the fairways of Blue Mountain Golf & Country Club. With 190 feet of private golf course exposure, this property offers endless sun, views, and tranquility perfect for your dream backyard retreat. Located on a quiet, no-thru street in a neighborhood known for its safety, green spaces, and community amenities including playgrounds and tennis courts this is an ideal place to raise a family. Spanning over 4000 square feet, this 5-bedroom, 5-bathroom home is filled with quality craftsmanship and elegant finishes throughout. The heart of the home is an expansive great room and chefs kitchen, complete with custom built-ins, a 10-ft quartz island, solid wood cabinetry, stainless steel appliances, butlers pantry, and a separate dining room ideal for entertaining or enjoying cozy nights by the fireplace with panoramic golf course views. The primary suite is your personal retreat with a spa-inspired ensuite featuring a soaker tub, separate shower, luxury finishes, and an oversized walk-in closet. Downstairs, the fully finished lower level offers even more living space with a dedicated theatre room, recreation room with electric fireplace, and a private bedroom with ensuite perfect for guests or in-laws. This is one of the largest and most private lots in Mair Mills, and it's ready for your custom landscaping vision. With easy access to skiing, golf, Georgian Bay, and all the charm and convenience of Collingwood just minutes away, this home truly offers the best of four-season living. You're going to love it here. (id:58919)
Royal LePage Locations North
3 Hickory Court
New Tecumseth, Ontario
You Just Found It! A Spacious, Turn-Key Bungalow On A Private Court In The Popular Adult Community Of Tecumseth Pines. Painted Throughout With Upgraded Premium Flooring And Brand New SS Kitchen Appliances, Might Just Make this the Perfect Move For You. Just Send The Moving Truck, Everything is Ready! The 1.100 s.f. Home Is Heated and Cooled With An Energy Efficient Triple Head LG Heat Pump and Of Course There is a Gas Fireplace For Added Ambience. There is a 300+ s.f. Bonus Enclosed Deck For Seasonal Use and Hobbies. If You Are Considering A Resize/Move, Tecumseth Pines Popular Adult Lifestyle Living Should Be Considered. This Community Offers Friendly Like Minded Neighbours And Of Course The Use Of The Recreation Centre Where You Can Enjoy Billiards, A Swim, A Sauna, A Work Out, Game Of Darts Or A Party In The Main Hall. The Tecumseth Pines Residents Also Offers Card Clubs, Aqua-fit and Loads Of Event Entertainment, Making This A Wonderful Community For Those Looking To Participate In An Active Lifestyle. Land Lease Fees Applicable in this 55+ Community (id:58919)
Realty Executives Plus Ltd
71 48th Street S
Wasaga Beach, Ontario
This all-brick, well-built home in Wasaga Beach's west end offers excellent in-law potential. Boasting four bedrooms, it's located just minutes from sandy beaches, shopping, restaurants, and the skiing opportunities at Blue Mountain. The open-concept main level features 9-foot ceilings and an upgraded kitchen with stainless steel appliances, a center island, and quartz countertops. Step out onto the deck with privacy louvers that overlook a fully fenced backyard. The spacious primary bedroom includes walk-in closets, vaulted ceilings, and a full ensuite bath. A second bedroom also has its own 3-piece ensuite. The home includes a double garage with inside entry to the main level, and the unspoiled basement offers high ceilings, large windows, and roughed-in plumbing for a fourth bathroom perfect for creating an income-generating suite. Situated on a quiet street, this home offers both comfort and convenience. (id:58919)
RE/MAX By The Bay Brokerage
208 - 1 Shipyard Lane
Collingwood, Ontario
Unobstructed views of the harbour. This one bedroom plus den has newer floors and new appliances. Walk to downtown, 10 minutes to the ski hills, one minute to walking trails and 5 minutes to the Shipyards Amphitheatre. Underground parking, storage and bike storage. Sit and relax on your balcony overlooking the Collingwood harbour. (id:58919)
Century 21 Millennium Inc.
Basement - 77 Bell Avenue
New Tecumseth, Ontario
Welcome to this modern 2-bedroom basement in the desirable Treetops community! Featuring open-concept living, stylish finishes, and a prime location near schools & parks. Perfect for a single professional or small family seeking comfort and convenience. NO PETS, NO-SMOKING. (id:58919)
Homelife/miracle Realty Ltd
3353 Crescent Harbour Road
Innisfil, Ontario
LOCATION!! LOCATION!! SITUATED ON PRESTIGIOUS CRESCENT HARBOUR RD SURROUNDED BY MILLION DOLLAR + HOMES, THIS PRIVATE OASIS IS NESTLED ON THE SHORES OF LAKE SIMCOE WITH BREATH TAKING VIEWS OF THE WATER. THE PROPERTY HAS 50FT DIRECT WATER ACCESS TO A BEAUTIFUL SHALLOW SHORELINE. NEW DRIILLED WELL(2022), SEPTIC TANK TESTED AND APPROVED BY TOWNSHIP (MAY2023) . BUILD YOUR DREAM HOME OVERLOOKING THE LAKE SURROUNDED BY TREES AND ONLY 40MIN FROM THE G.T.A!! (id:58919)
Intercity Realty Inc.
