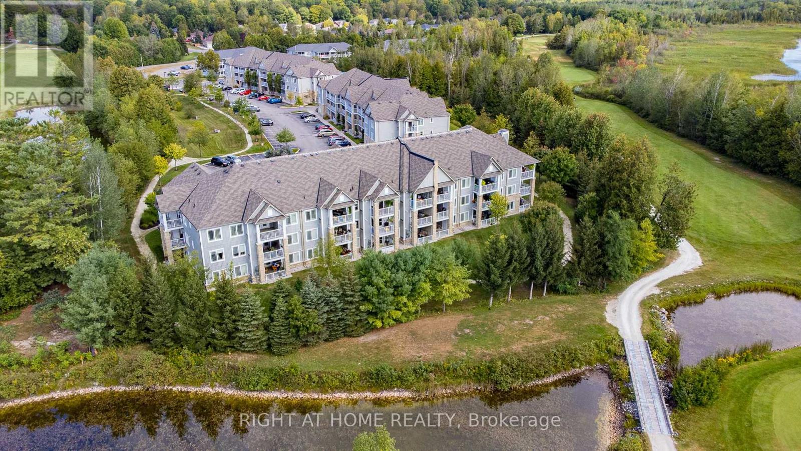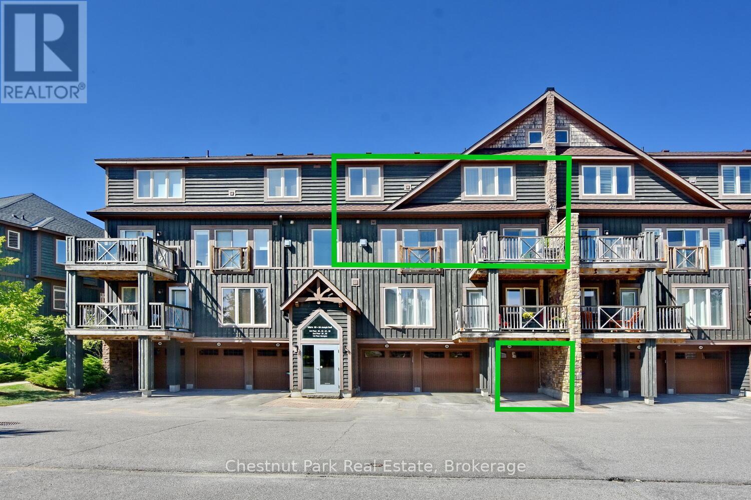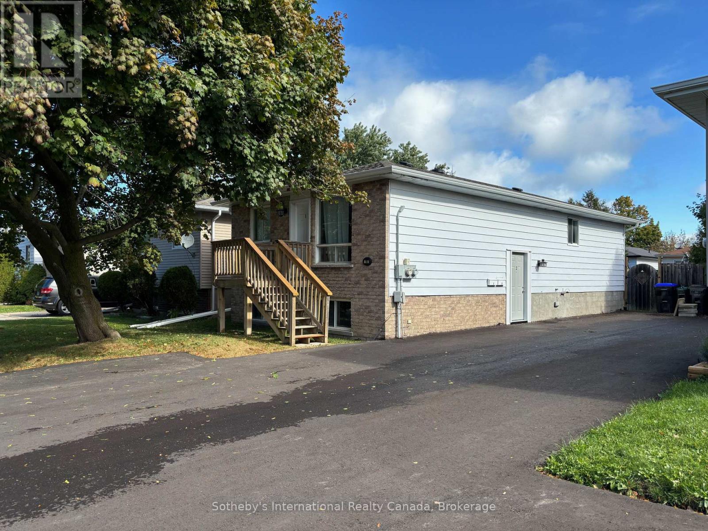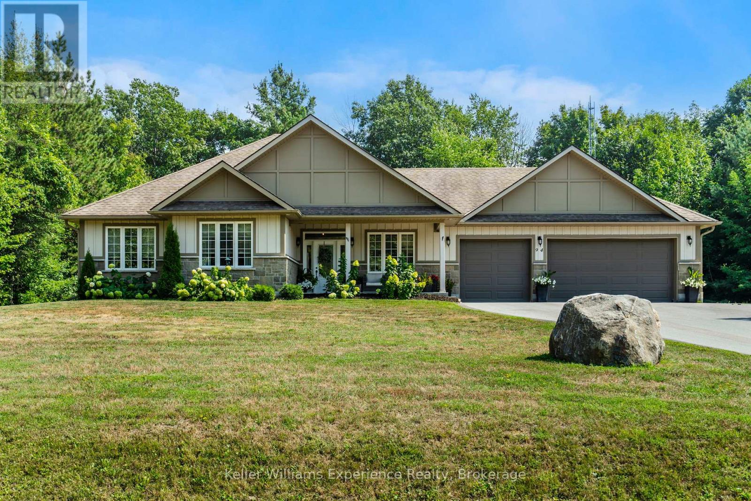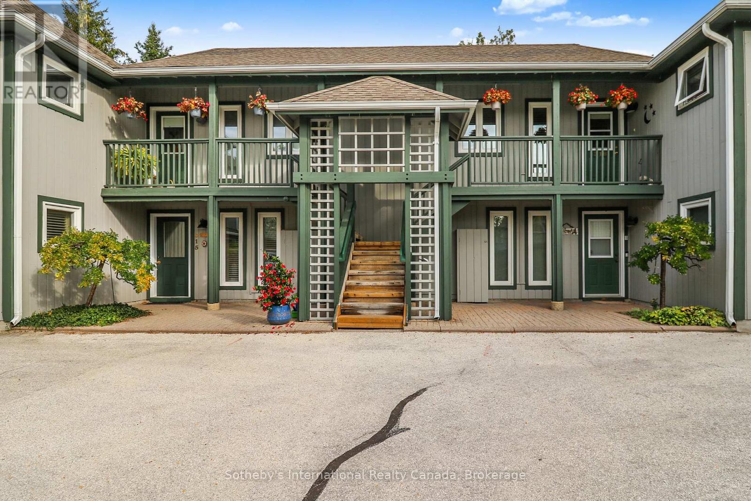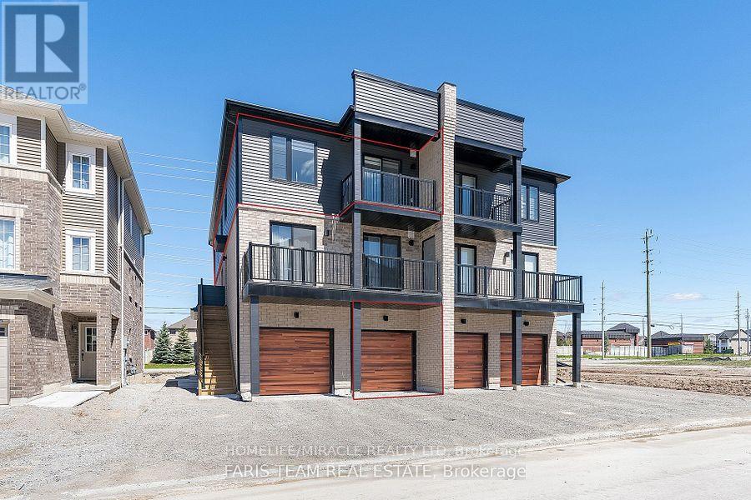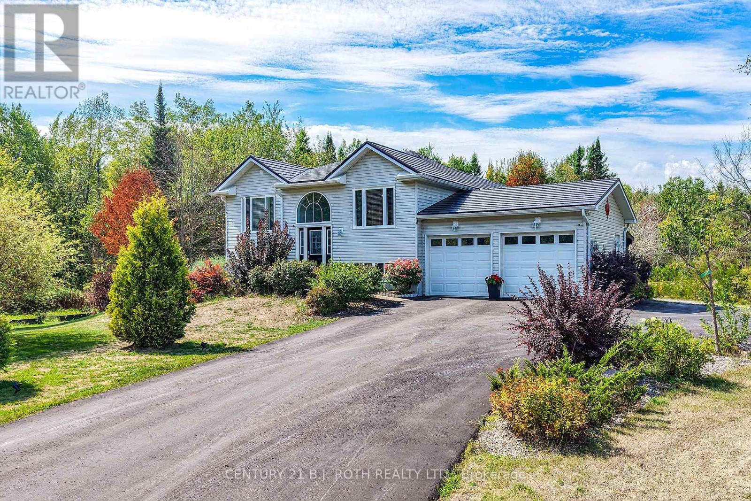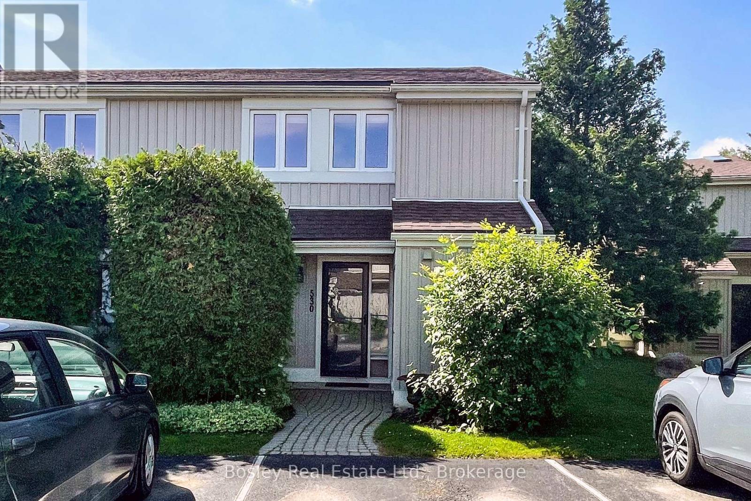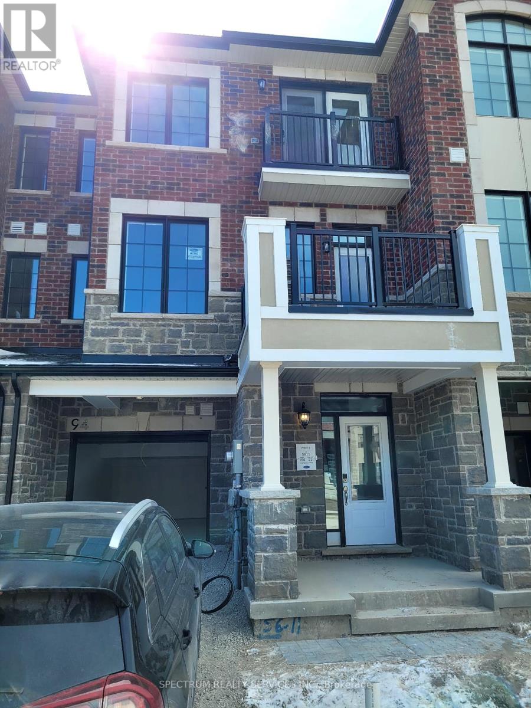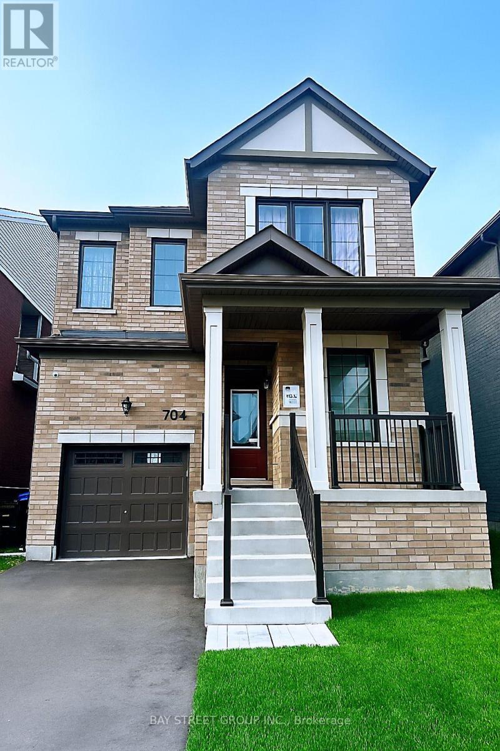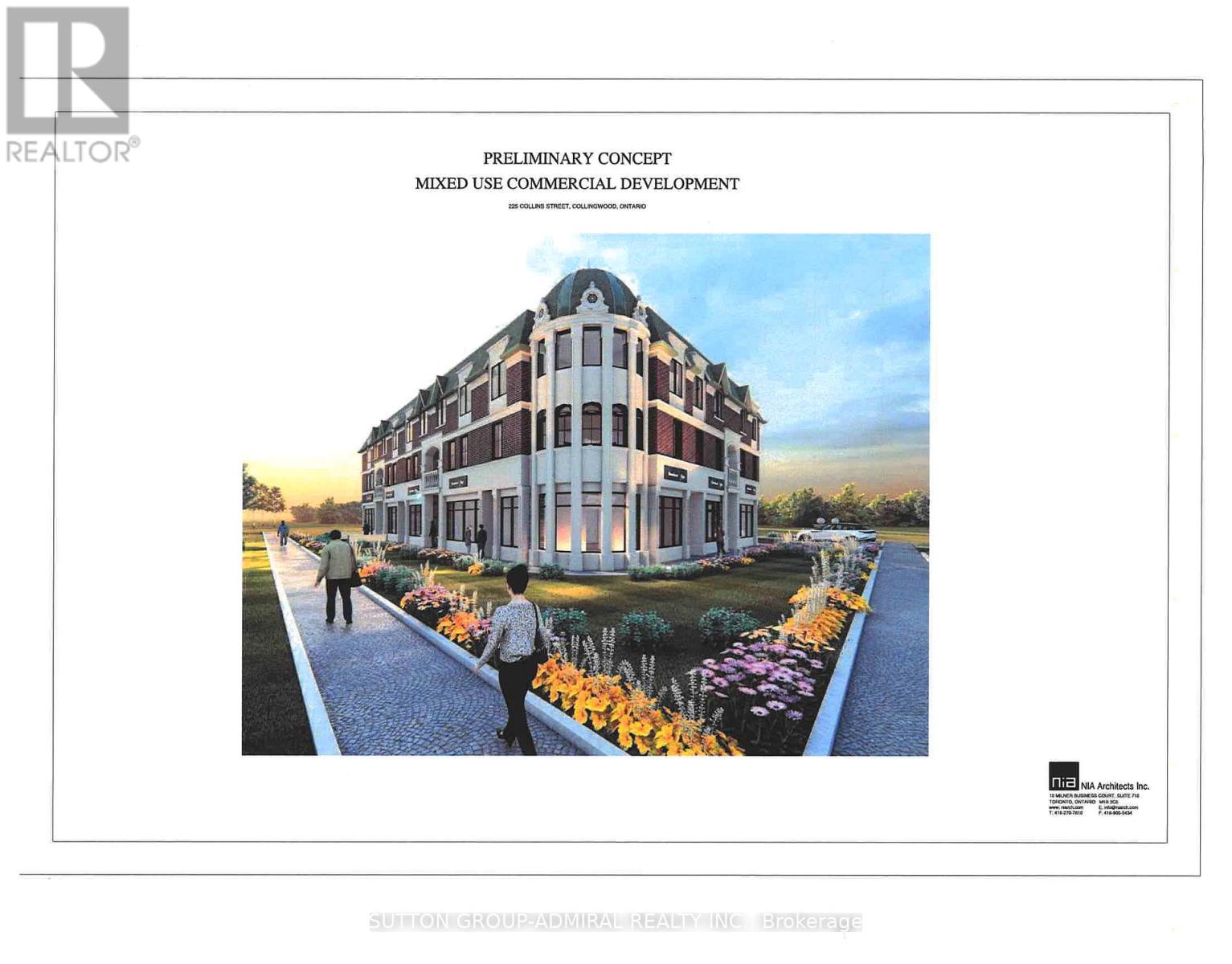123 - 60 Mulligan Lane
Wasaga Beach, Ontario
~ PRICED TO SELL! MOTIVATED SELLER!... OVER $30,000 in renos, best views of Marlwood Golf Course, and STORAGE LOCKER! ~ Located within the traffic-calmed community of Marlwood Estates, this 2 bedroom, 2 full bathroom ground floor condo is ready for you to call it home, or maybe a home away from home. The recently updated kitchen with refaced cabinets, quartz waterfall countertop, and quartz backsplash also includes new pot lights, pendant lighting, and NEW light switches and receptacles. If you like to entertain, youll appreciate the open concept floor plan (POPCORN removed from living/dining room area!) with a walk-out to the large terrace with green space views in every direction. Can't stand propane BBQs? No problem. A direct hook-up to gas is ready to go. A private walking path around the complex is easily accessed just steps from your terrace. The primary bedroom can accommodate a king size bed and is one of few units in the complex with a walk-in closet and window in the ensuite bathroom. Speaking of bathrooms, both have been given a modern facelift with new tub, shower, vanities, tiling, and faucets. Add FRESH paint, NEW zebra blinds and pot lights throughout, NEW DOORS with modern hardware, and a recently serviced furnace/AC unit, and you have a turnkey dream condo that spells out worry-free living. By the way, a 5x5 STORAGE LOCKER is INCLUDED. No more worrying about limited storage space for your golf clubs, skis, and other bulky items. No-hassle condo life wouldn't be complete without your TWO (2) deeded parking spaces and the peace of mind of an exceptionally WELL-FUNDED reserve and reliable property managers who keep the buildings and grounds looking as sharp as they do. Book your showing today and see for yourself how condo life at Marlwood Condos just might be the lifestyle move you've been waiting for. (id:58919)
Right At Home Realty
30 Joseph Trail
Collingwood, Ontario
Located in the ever-popular Tanglewood, this beautiful & stylish Collingwood townhouse checks all the boxes for your permanent home or ideal weekend get-away. Generous natural light floods the spacious living, dining and kitchen areas. Primary bedroom has a large ensuite with separate bathtub and shower. Laundry located near the bedrooms for more convenience. Private south facing deck with room for entertaining. Single car garage with an interior entry leads to the stairs. Maintenance free with exteriors and grounds all taken care of. Included in the maintenance fees, garbage removal, snow removal, grounds maintenance, common elements maintenance/repairs, visitor parking. Hot Water Tank Rental - $50.45. Estimated utility costs are, $235 a month. New Air Conditioner 2023. This home is steps to your community inground pool, relax & enjoy the peace and outdoor tranquility this beautiful area has to offer, trails, restaurants, golf courses, shopping, the lakefront and so much more! The furniture is negotiable, making your move that much easier. (id:58919)
Royal LePage Locations North
2 - 55 Courtice Crescent
Collingwood, Ontario
Annual 2 bedroom unfurnished rental in downtown Collingwood in lower level of a detached home with 2 dedicated parking spaces. Rent is all inclusive of heat, A/C, water and sewers, tenant to pay own Hydro and cable. Spacious and bright legal unit, with own side entrance, all new flooring, new kitchen cabinetry, enlarged egress window, soundproofed ceiling and updated bathroom. Apartment has lots of storage and in suite laundry! Landlord looks forward to recieving applications from AAA+ tenants. ** This is a linked property.** (id:58919)
Sotheby's International Realty Canada
94 Windermere Circle
Tay, Ontario
From the moment you arrive, the curb appeal is undeniable. This beautifully maintained bungalow offers a landscaped yard, stone accents, a welcoming front porch, and a spacious three-car garage. Built with full ICF construction, this home is exceptionally energy efficient and designed for lasting comfort. Situated on over an acre, the property boasts an expansive backyard oasis with multi-level decking, a hot tub, and a play area - plenty of space for outdoor living and family fun. Inside, a bright foyer opens to an airy, open-concept layout with vaulted ceilings, large windows, and a fresh neutral palette. The modern kitchen features stainless steel appliances and ample storage, while the dining area is perfect for gatherings. The primary suite includes a walk-in closet and 5-piece ensuite with a soaker tub, tiled shower, and double vanity. Two additional bedrooms and a full bath complete the main level. The fully finished basement offers a large rec room with projector setup and barn doors, a play area, dedicated home gym, two more bedrooms, and a full bath. Surrounded by mature trees for privacy, this move-in ready home is located in a quiet, family-friendly neighbourhood close to schools, amenities, and recreation. (id:58919)
Keller Williams Experience Realty
318 Mariners Way
Collingwood, Ontario
Highly desirable 3 bdrm. garden home with garage and huge deck in the waterfront community of Lighthouse Point. This suite is located on the 2nd floor of a 2 storey building and provides for one floor living. Open concept living/dining/kitchen area w/gas fireplace and sliding doors leading to an expansive deck. Features incl. central vac, composite decking, California shutters, humidifier, gas heat & central air. Three good sized bedrooms (seasonal Bay view from 1 bdrm) are separate from the living area, securing plenty of privacy. Enjoy all the on-site amenities incl. 2 outdoor pools, tennis/pickleball courts, over 2 km. of walking trails along Georgian Bay, 2 private beaches, rec center w/indoor pool, fitness, children's games rm., sauna, hot tubs & more! A private on-site marina w/access to a boater's club house for those who own boat slips (no slip incl.). Ideally located just minutes from downtown Collingwood, Ski Hills, Golf Courses and trail system. (id:58919)
Sotheby's International Realty Canada
2 - 53 Pumpkin Corner Crescent
Barrie, Ontario
Newly built (2024) 2 Bedroom condo flaunting a spacious kitchen showcases premium cabinetry, enhanced lighting, exquisite counter tops. Walkout to private balcony. South Barrie community so you can enjoy an array of amenities within a short drive, including Barrie's beautiful waterfront, sandy beaches, and restaurants, while having the benefit of the Barrie South Go station and Highway 400 access just minutes away, ideal for commuters. (id:58919)
Homelife/miracle Realty Ltd
7576 Cronk Side Road
Ramara, Ontario
Nestled on 5 private acres surrounded by mature trees, this peaceful retreat is just minutes to Washago shops, dining, and highway access. A long paved driveway leads to a well-kept raised bungalow with a durable steel roof, efficient heat pump, and full home generator for peace of mind. The bright, open-concept main level features a modern kitchen with stainless steel appliances and gas stove, flowing into spacious living and dining areasideal for everyday comfort and entertaining. With two bedrooms up, two down, and three full baths, the versatile layout suits families or multigenerational living. Outside, enjoy an impressive outbuilding large enough to house a tractor with plenty of storage. Safety and convenience are enhanced by an invisible dog fence, Night Owl security cameras, and a built-in fire escape from the back deck. A welcoming neighbourhood and the perfect balance of comfort, safety, and nature. (id:58919)
Century 21 B.j. Roth Realty Ltd.
530 - 22 Dawson Drive
Collingwood, Ontario
Welcome to your new retreat: this fully furnished 3 bedroom, 2 bathroom condo offers just over 1,275 square feet of comfortable, thoughtfully designed living space. With an open-concept main floor, updated kitchen, and a wood-burning fireplace that brings a cozy charm, it is a space that just feels easy to enjoy. Upstairs, all three bedrooms are tucked away, including a primary suite with its own ensuite bathroom. Whether you are looking for a full-time place or a seasonal escape, this layout gives you the right balance of togetherness and privacy. The condo is move-in ready, so you can settle in or start making it your own right away. From the fresh, kitchen update to the inviting layout, this is the kind of home that just makes sense. (id:58919)
Bosley Real Estate Ltd.
94 Ennerdale Street
Barrie, Ontario
Welcome to this 1 Year Old, 3 Bedroom, 2.5 Bathroom Townhouse in Barrie! This beautiful and bright home features hardwood flooring throughout. Open Floor Plan, kitchen with island and quartz countertops. Multiple balconies to take advantage of the fresh air! 10 minutes to Walmart, Costco, groceries, restaurants, and more! 20 minutes to Centennial Beach. A Great Location for Families and Nature Lovers! (id:58919)
Spectrum Realty Services Inc.
704 Mika Street
Innisfil, Ontario
The nearly new four-bedroom, four-bathroom detached home, built by renowned builder Mattamy and within walking distance to the lake, is available for lease in the beautiful area of Innisfil. Featuring an open-concept layout with plenty of windows and natural sunlight, this home offers two ensuite bedrooms on the second floor for added comfort and privacy. The primary suite includes a walk-in closet and a 4-piece bathroom. Conveniently located close to Innisfil Beach, Lake Simcoe, and just a 10-minute drive to the GO Station. (id:58919)
Bay Street Group Inc.
49 Wilhelm Street
Wasaga Beach, Ontario
Discover this stunning vacant lot in the desirable Wasaga Beach neighborhood. Spanning approximately 99.28 feet wide and 145 feet deep, this double-wide lot offers ample space for your dream home or cottage. Many trees have been cleared, and gravel has been added for a driveway, providing a ready-to-build foundation. Water, sewer, gas, hydro, and cable services are available at the lot line. Located just minutes from Georgian Bay, enjoy easy access to boating, sailing, and water activities in this picturesque area. Wasaga Beach is renowned for its natural beauty and outdoor recreation opportunities. The neighborhood is close to ski hills, hiking trails, cross-country trails, snowmobiling, golf courses, and biking trails making it an ideal location for outdoor enthusiasts. The community provides a peaceful, scenic setting with everything you need nearby. The lot is conveniently located only 20 minutes from Collingwood's hospital, shopping centers, and vibrant amenities. Whether you're seeking a permanent residence for your family or a seasonal retreat, this property offers a fantastic opportunity to enjoy the best of Georgian Bay living in a friendly, lively community. (id:58919)
RE/MAX By The Bay Brokerage
225 Collins Street
Collingwood, Ontario
Mixed Use Commercial Development With Ground Floor 10 Commercial Units And 10 Residential Apartments Above. The Seller Has Completed Some Limited Development Studies, Which Are Available On A Without Prejudice Basis. Don't Miss This Unique Investment Opportunity! FINANCING IS AVAILABLE. (id:58919)
Sutton Group-Admiral Realty Inc.
