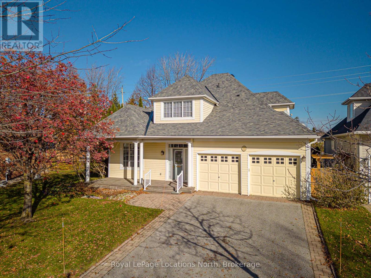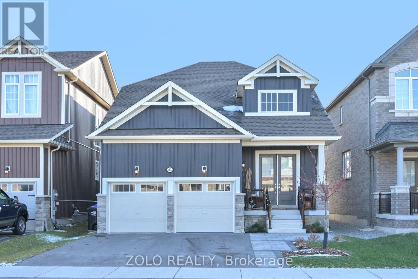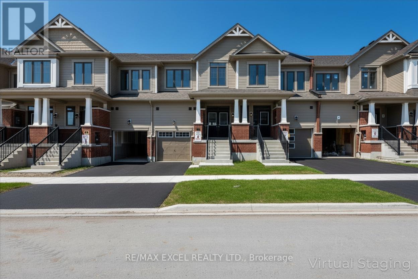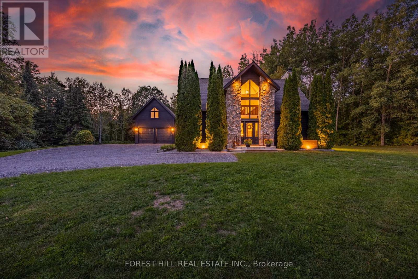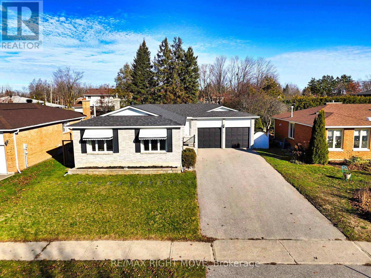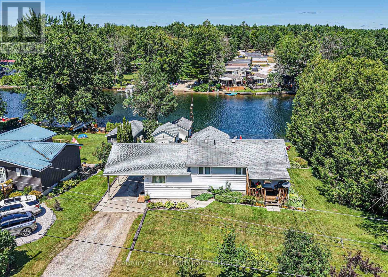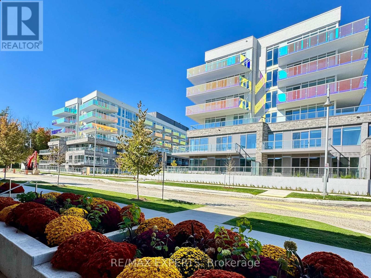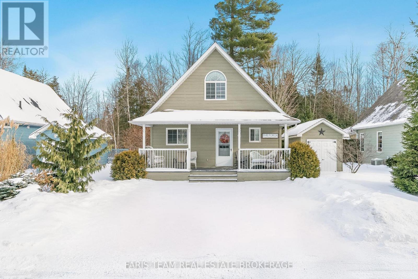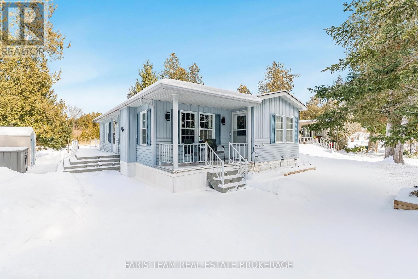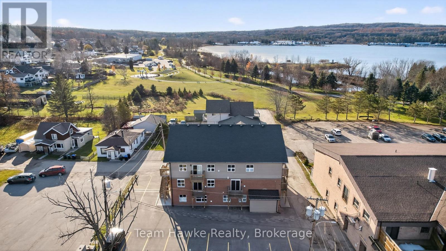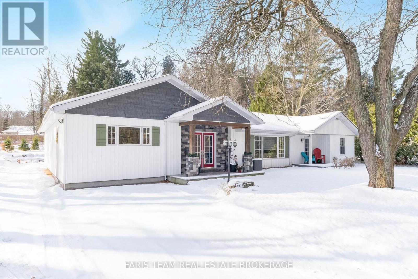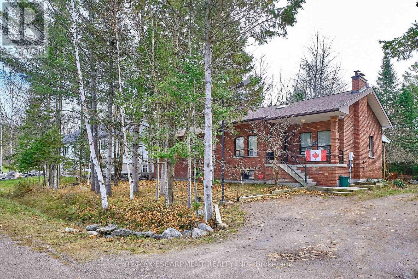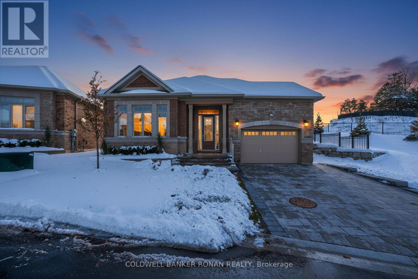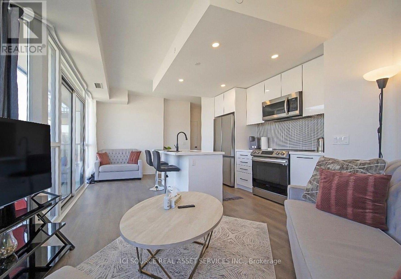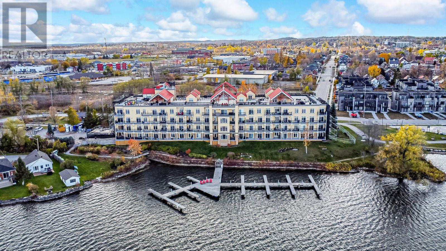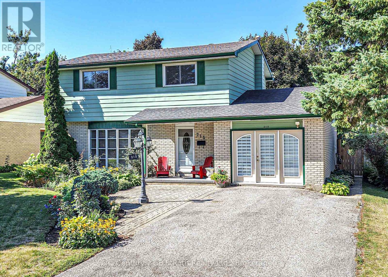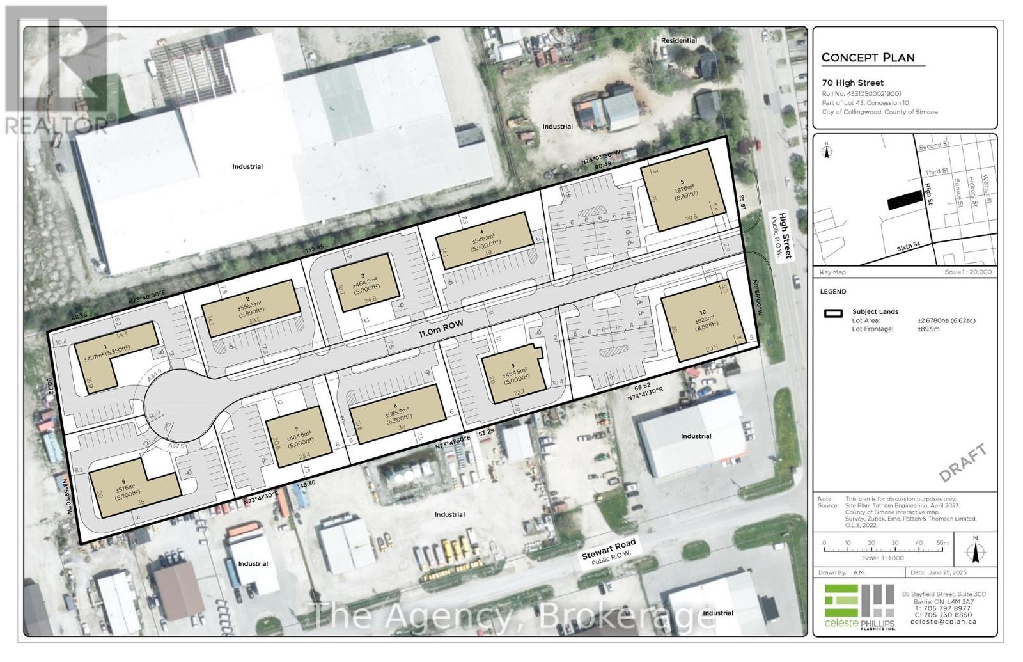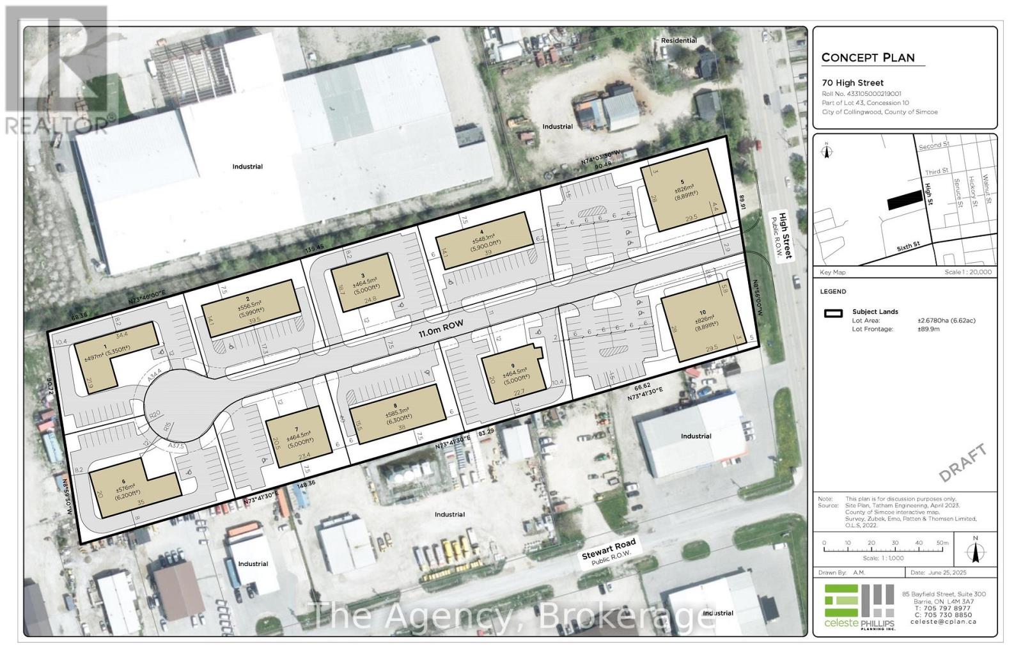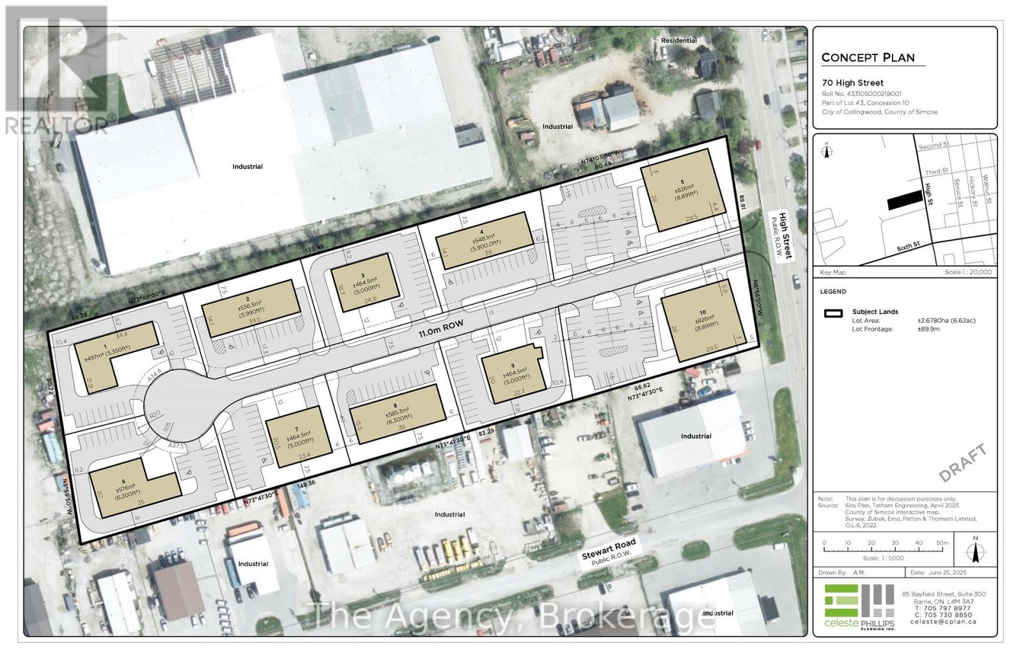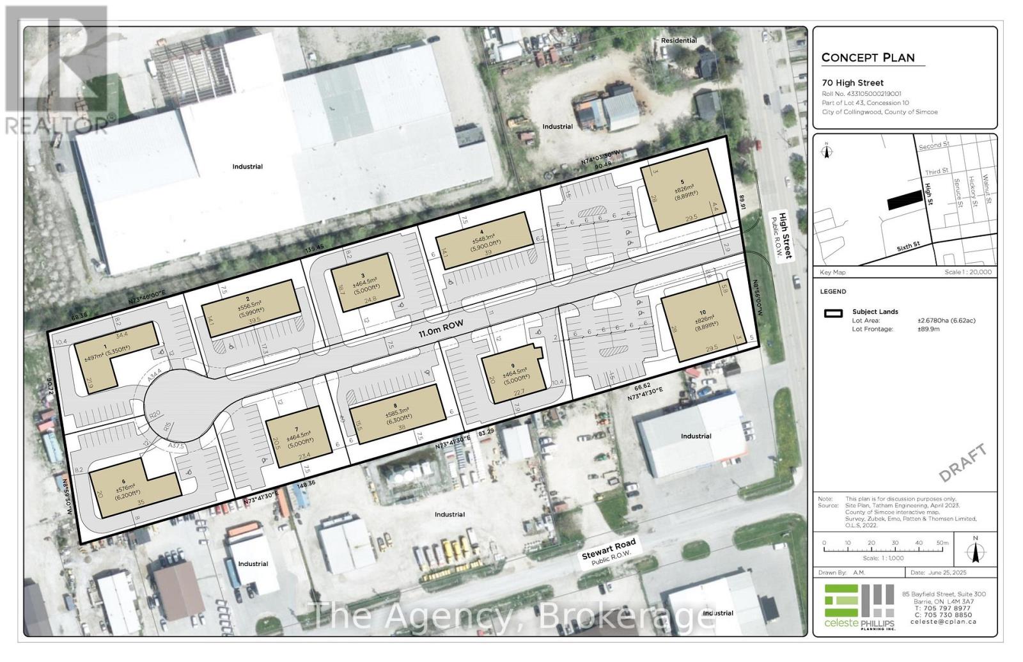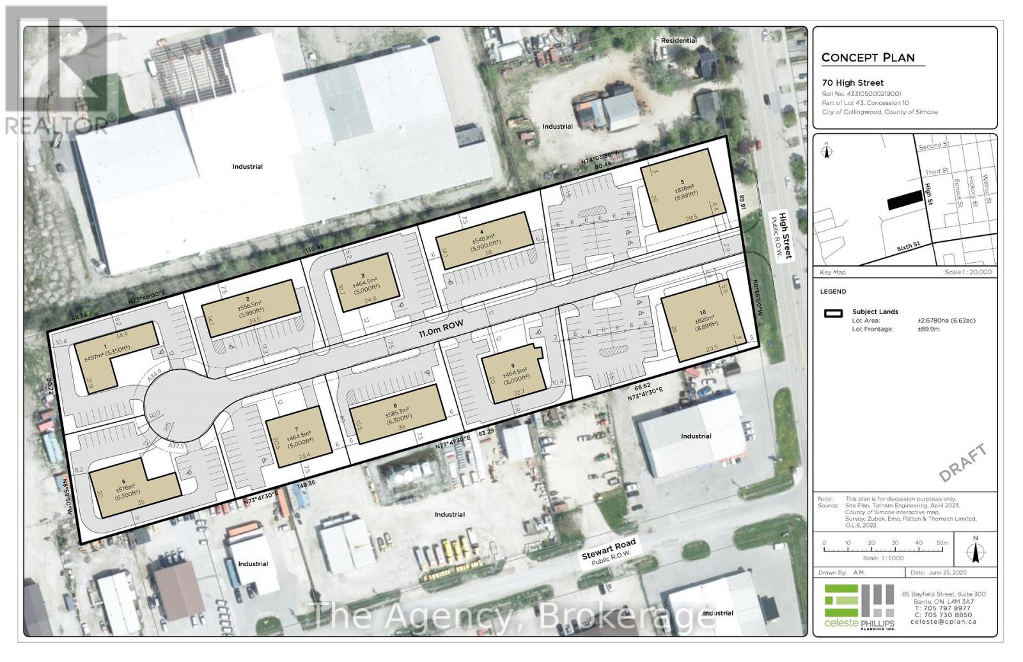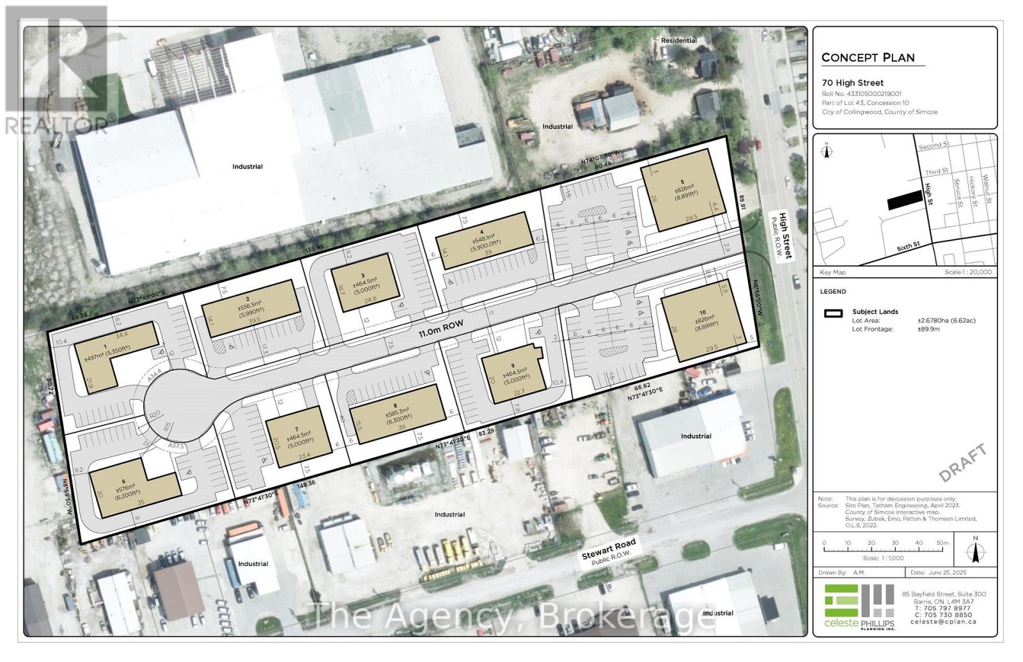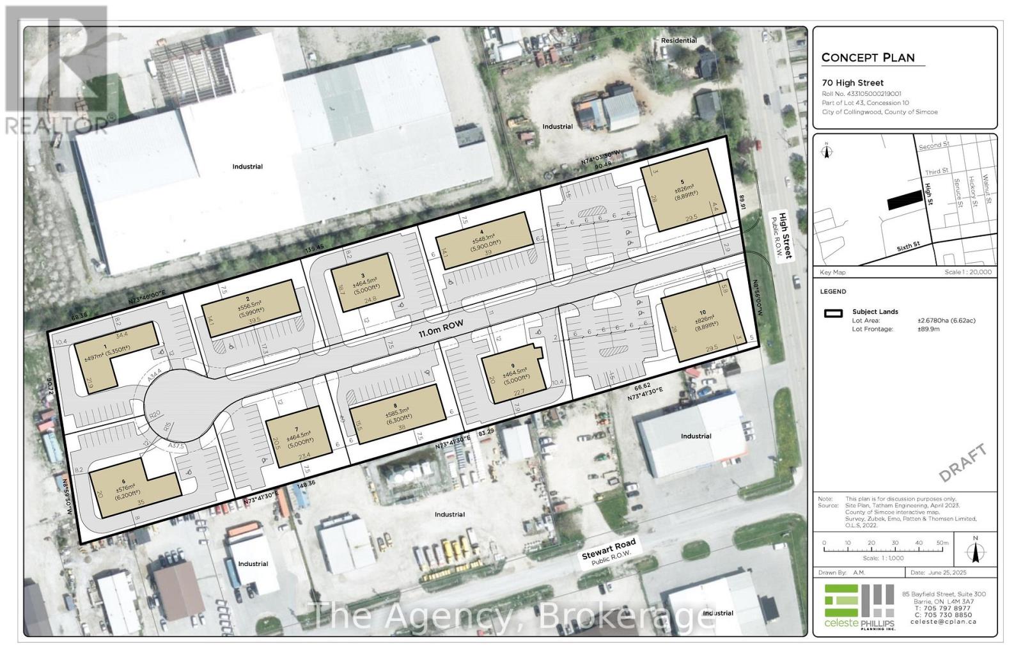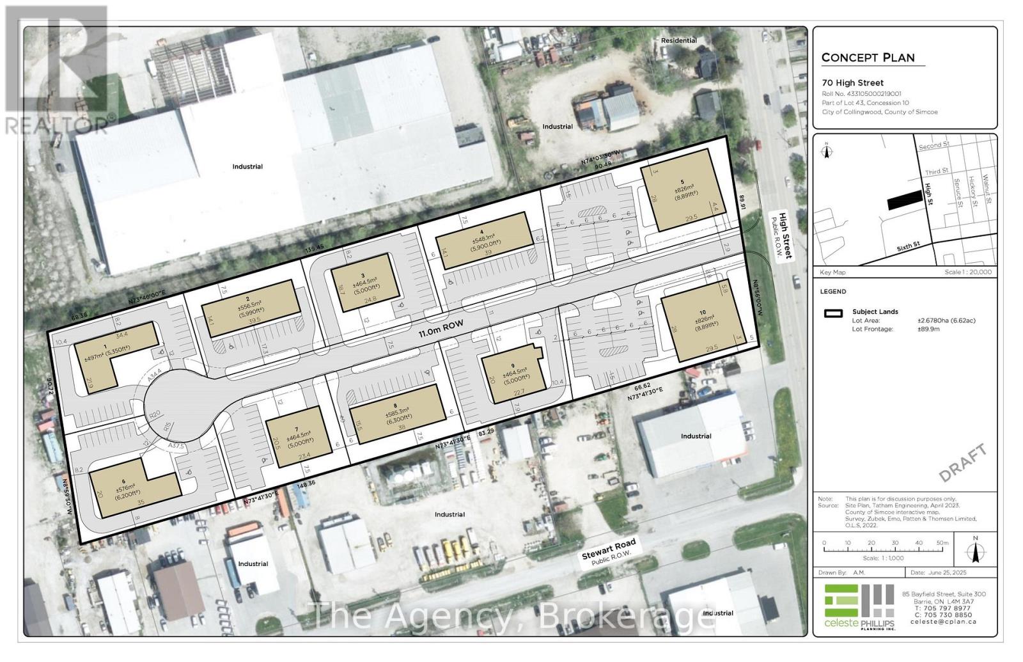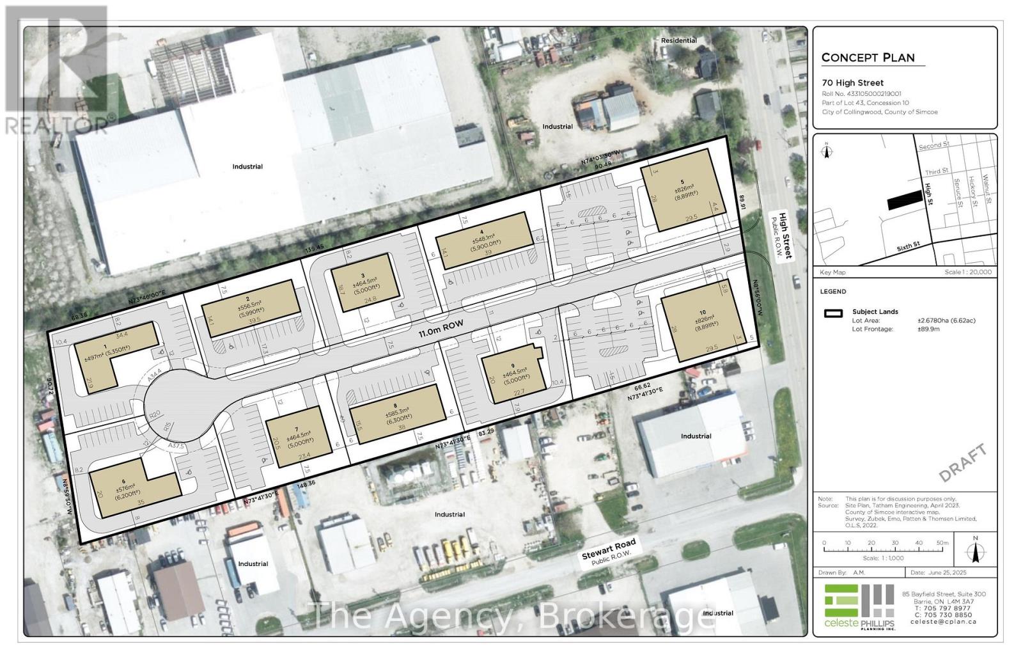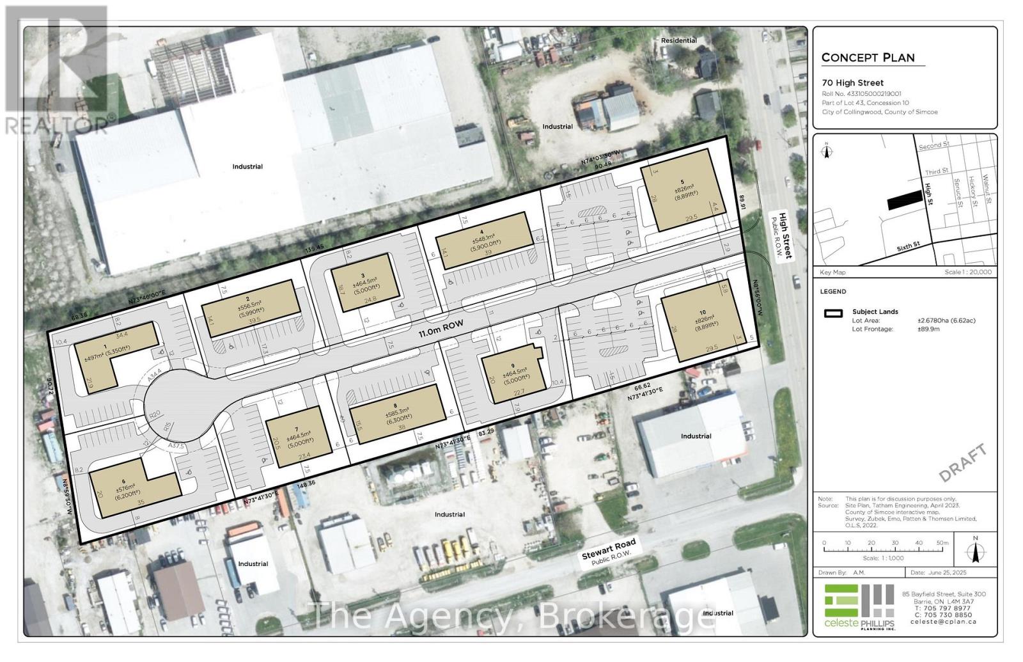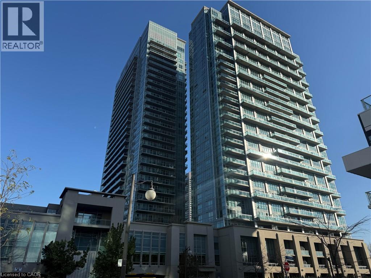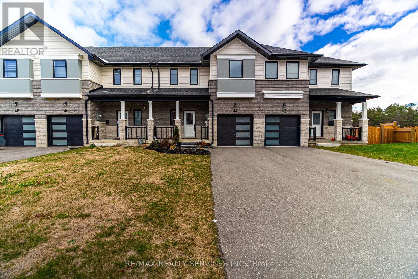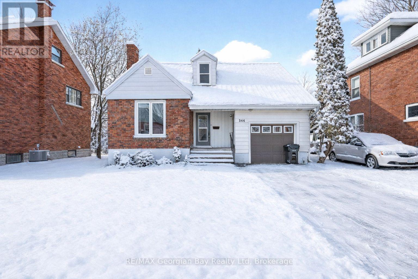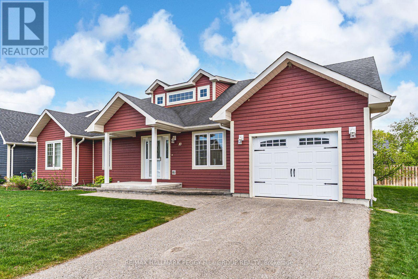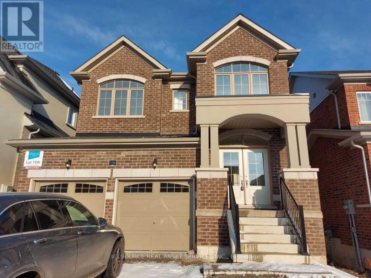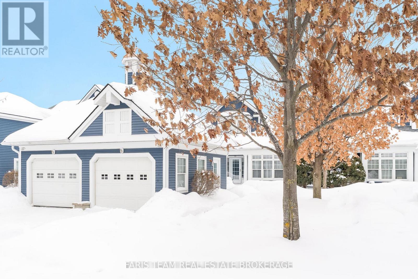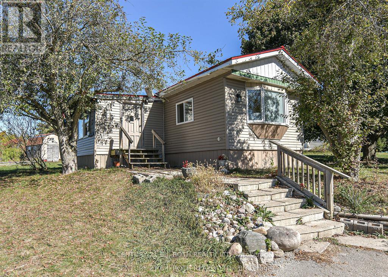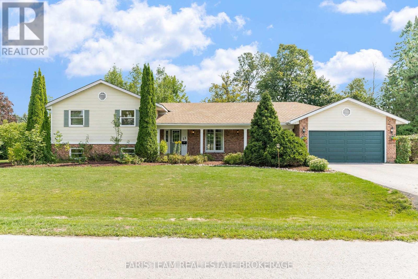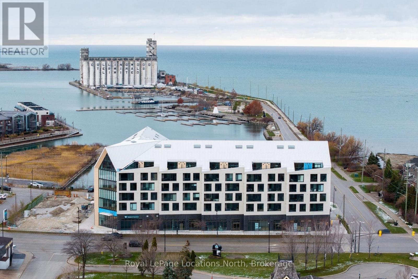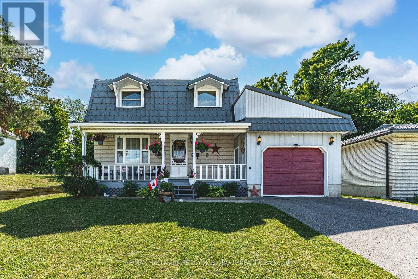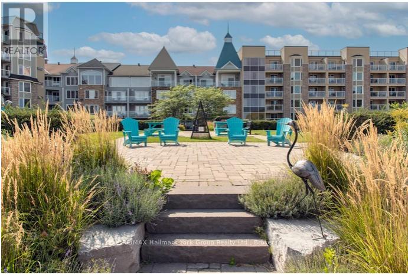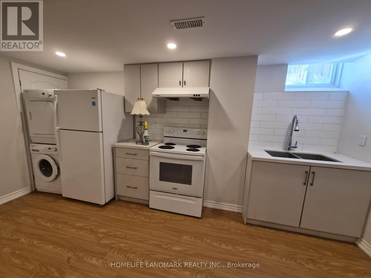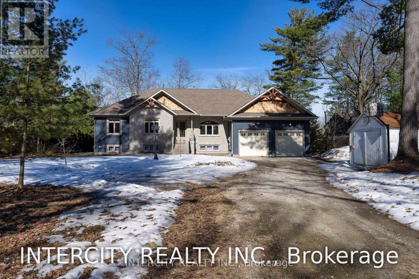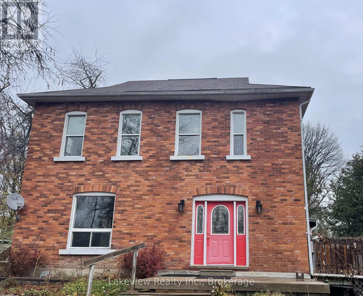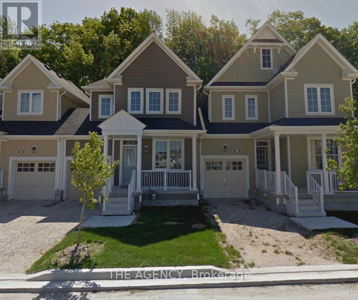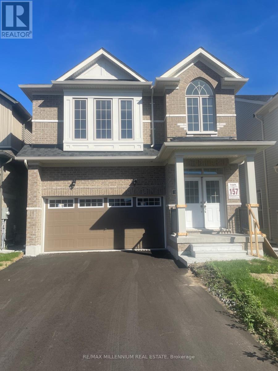11 Callary Crescent
Collingwood, Ontario
Lovely Home in Sought-After Olde Towne, Collingwood. Welcome to this spacious 3-bedroom home perfectly situated in the heart of downtown Collingwood, one of the area's most desirable neighbourhoods. Just steps from downtown shops, restaurants and community amenities, this home offers the ideal blend of location, lifestyle and comfort. Step inside to a large front foyer that opens to a bright living room with an elegant electric fireplace. The main floor also features a den/office, two bedrooms, including the primary and a dining area with walk-out to a private patio and landscaped yard - perfect for relaxing or entertaining. The kitchen is thoughtfully designed with a central island, stainless steel appliances and ample storage. The primary suite impresses with two walk-in closets and a lovely 5-piece ensuite with jet tub. A second-level loft area provides a welcoming space for guests or family to stay, complete with an additional bedroom, 4-piece bath and versatile open area ideal for a home office, reading nook, or cozy family retreat. The partially finished basement provides a spacious family or gym area plus plenty of storage, while the double garage with inside entry adds everyday convenience. Outside, enjoy morning coffee on the inviting front porch or unwind in the private backyard patio - a perfect spot for relaxing or entertaining surrounded by peace and privacy with no neighbours behind you. Located in a quaint, friendly community with walking trails and tree-lined streets, this home lets you immerse yourself in everything Collingwood's vibrant downtown has to offer - all just steps from your front door. The perfect combination of charm, location and lifestyle - right in the heart of Collingwood. (id:58919)
Royal LePage Locations North
43 Simona Avenue
Wasaga Beach, Ontario
+++Welcome Home+++ To This Fully Finished 2 Plus 1 Bedroom 3 Year Old Raised Bungalow In An Upscale Family Friendly Neighborhood Just A Short Walk To The Beach, There Is A Park At The End Of The Street, A Short Drive Into Collingwood, Offering A 40 x 168 Foot Deep Large Pool Sized Backyard, Open Concept Main Floor Of Home Features 9 Foot Ceilings, Living Area With Cozy Electric Fireplace, A Large Eat In Kitchen With Walkout To Deck, Back Yard Is Fenced, 18x8 Foot Shed, Main Floor Primary Bedroom With 4 PC Ensuite And A Second Bedroom, Main Floor Laundry Just Inside The Entrance To The 2 Car Garage, Downstairs You Will Find A Bright Basement With Larger Than Normal Windows, Luxury Vinyl Plank Flooring, Recreation Room With A Wet Bar, 3rd Bedroom, A 3PC Bath And An Office, There Is Also Loads Of Storage. Just Move In And Enjoy!! (id:58919)
Zolo Realty
7 Prudhoe Terrace
Barrie, Ontario
Welcome To This 1 Year New Spacious Fernbrook Built 3 Bedroom Townhome (Buckhorn - Floorplan 1609 sqft). Open Concept Functional Layout. Modern Kitchen And Stainless Steel Appliances. 9 Ft & Smooth Ceilings On The Main. Upgraded Laminate Throughout (No Carpet).Primary Room Includes A 3pc Ensuite. Close To Schools & Parks. A Must See! EXTRAS: Existing: Fridge, Stove, Dishwasher, Washer & Dryer, All Elfs, All Window Coverings, Hwt(R), Gdo + Remote. (id:58919)
RE/MAX Excel Realty Ltd.
3328 Flos Road 6 Road W
Springwater, Ontario
A stunning executive 4 bed, 3 bath Viceroy home, fully renovated-blending timeless craftsmanship w/ modern luxury. nearly 2 acres of private-manicured estate grounds surrounded by forest & apple trees, this property offers privacy, elegance, & space to live, work, & play. Inside the open-concept layout is filled w/ natural light, showcasing hand-hewn post-and-beam accents, custom finishes, & thoughtful upgrades. The main floor features: chefs kitchen w/ solid wood cabinetry, quartz counters, striking backsplash, & professional-grade appliances. A wood-burning fireplace anchors the breathtaking living room, while the formal dining area, custom bar, oak bench & shelving in the foyer, & walkout to backyard balance rustic charm w/ modern design. A 3 pc bath & 2 bedrooms complete this level. Upstairs, a breezeway overlooking the main floor leads to the luxurious primary suite, a private retreat w/ a spa-inspired 4-pc ensuite, upgraded closets, new flooring, & refined finishes. The lower level offers versatility with a walkout/walkup separate entrance ideal for multigenerational living, guests, or private suite. It includes a custom laundry room w/ quartz counters, remodelled bathroom w/ bathtub, spacious family room, games room w/pool table, & large 4th bedroom. Additional living space is found in the fully insulated & heated 600 sq ft loft above the detached two-car garage, perfect as a 5th bed, office, or studio, plus a lower storage level rarely seen in garage. Every major system has been upgraded, including central air, a 24KW Generac generator w/ automatic transfer switch, large owned hot water tank, new water treatment system, & 3,785L propane tank. The exterior shines with fresh paint on the home and garage, resurfaced recycled asphalt driveway & new eavestroughs. Location is everything, 7 min to Wasaga, 15 min to Barrie & close to all amenities, the ultimate commuters dream where modern luxury meets rustic elegance. *1459+1008 sq ft house + 600 sq ft loft* (id:58919)
Forest Hill Real Estate Inc.
6 Lindsay Crescent
Orillia, Ontario
This brick ranch bungalow is situated on a quiet residential crescent in a great northward neighbourhood of Orillia with convenient highway access close by and walking distance to schools and the Zehrs plaza. The level lot measures 59 ft. x 100 ft. and includes a fenced backyard. Inside, this home is modern and updated! The generous main floor layout includes a front foyer, living room, separate dining room, spacious kitchen with wall-to-wall pantry and a side door entry, 3 bedrooms and a 4-pc. bathroom with heated floor and separate glass shower. A walkout from the back bedroom leads to a 2-level deck with built-in hot tub that overlooks the backyard. The finished basement has in-law capabilities - or space for extended family - with access via a side door entry, 2 basement bedrooms each with its own 4-pc. ensuite bathroom (new in 2019), a laundry room and a storage room. Vinyl plank flooring throughout. New gas furnace with central air conditioning in 2016; new shingles in 2018. (id:58919)
RE/MAX Right Move
4202 Canal Road
Severn, Ontario
SEVERN RIVER Your Journey Starts Here.... Welcome to 4202 Canal Road on the Severn River, part of the Trent Severn Waterway. A perfect blend of Family Home and Waterfront Vacation Destination! This delightful split level home offers over 2,000 sq. ft. of finished living area. River side offers 96 of waterfront frontage and rare to find In-Water Boathouse for your water-toys. The main level includes large living room with walk out to Impressive Deck. Separate Dining room also walks out to the Deck. 3 Bedrooms with primary having a walk out to a Second Deck. Galley style Kitchen steps out to an adorable Covered Porch. The Lower Level is finished with a second bathroom, furnace/laundry room and an expansive Family room that boasts a Bar area, Hot Tub, propane Fireplace and ground level walk out to Patio. There is also a Carport, paved driveway, Workshop, Storage Shed and water pump from the river to assist with maintaining the Manicured Gardens throughout the property. Perfectly situated just outside of Washago, north of Lock 42. A most Tranquil Country Setting where you can peacefully enjoy Panoramic Water Views. Now you have arrived... Welcome Home! (id:58919)
Century 21 B.j. Roth Realty Ltd.
256 - 333 Sunseeker Avenue
Innisfil, Ontario
Welcome to this brand-new, beautifully designed, unit located in the heart of Sunseeker building at Friday Harbour Resort. This modern suite features a bright open-concept layout, thoughtfully crafted for comfort and easy living. Large balcony with stunning view overlooking the Marina and the courtyard, Residents can indulge in all the premium amenities the building has to offer and other amenities , from boardwalk dining to trails, beach club access, and year-round activities, Lease and Lease-to-Own options available. A perfect opportunity to experience luxury living in one of Friday Harbour's newest and most stunning buildings. (id:58919)
RE/MAX Experts
65 Madawaska Trail
Wasaga Beach, Ontario
Top 5 Reasons You Will Love This Home: 1) Situated on a peaceful street in the sought-after Lakes of Wasaga Country Life, this 4-season chalet-style home delivers cozy living with the added security of a gated community, along with a full-width front porch inviting you to relax with your morning coffee or unwind as the sun sets and unlike many homes in the community, this one backs onto mature woods offering a rare sense of privacy with a tree-lined yard and direct access to a peaceful walking trail creating your own secluded escape 2) Designed with ease and comfort in mind, the open-concept layout features a welcoming gas fireplace, a main level bedroom, a 3-piece bathroom with a walk-in shower, and convenient main level laundry 3) The spacious, light-filled sunroom is a true bonus, presenting the perfect spot for a home office, second living area, or a quiet reading nook; step out onto the back deck and enjoy a private, tree-lined yard complete with nearby access to a peaceful walking trail 4) Upstairs, two large bedrooms and a handy 2-piece bathroom provide plenty of space for family or overnight visitors, creating a comfortable and private retreat for everyone 5) Enjoy all the perks of a vacation lifestyle without leaving home, including swimming pools, tennis courts, a splash pad, mini golf, basketball, and scenic trails; plus, you're just minutes from beaches, golf courses, and the excitement of Blue Mountain Village, making this your perfect all-season escape. 1,111 above grade sq.ft. (id:58919)
Faris Team Real Estate Brokerage
3 St James Place
Wasaga Beach, Ontario
Top 5 Reasons You Will Love This Home: 1) Experience tranquil, low-maintenance living in this charming two bedroom bungalow located in the highly desirable Park Place 55+ community in the heart of Wasaga Beach 2) Bright and inviting layout featuring a cozy gas fireplace, an updated kitchen with modern countertops and stainless-steel appliances, a jetted tub, a spacious second bedroom with a walk-in closet, and a primary suite with a walkout to the deck overlooking the pond 3) Appreciate recent improvements, including refreshed interior finishes, upgraded appliances, and a carpet-free design that ensures easy everyday living 4) Relax outdoors on the peaceful deck with serene pond views, or take advantage of the low-maintenance grounds and two-car parking, perfect for stress-free living year-round 5) Embrace the resort-style lifestyle with access to Park Place amenities, including a recreation centre, indoor pool, fitness facilities, and community events, all within minutes of beaches, trails, and everything Wasaga Beach has to offer. 1,016 fin.sq.ft. (id:58919)
Faris Team Real Estate Brokerage
2 Tessier Drive
Penetanguishene, Ontario
If you are looking for an absolutely turn key 12-unit apartment building, this is it. Priced at a 6.2 cap rate. This building has had extensive renovations in the past 5 years. You will not find a better investment opportunity. 9 one-bedroom apts and 2 one-bedroom with dens and 1 two-bedroom with new kitchens, bathrooms, flooring, doors, trim, some new electrical and plumbing, drywall, heating, laundry room, security room, paved parking, appliances, fire and smoke system, and revamped decks. Great downtown Penetanguishene location, walking distance to shopping, restaurants, and a beautiful trail system along the waterfront park on Georgian Bay.Very easy to find quality tenants in this location. Minimum 36 hours' notice to show the building. First visit, we will set up only 3 apartments to give you a good feel of the property. Listing agent must be present for all showings. Financials available upon request. (id:58919)
Team Hawke Realty
1826 Quantz Crescent
Innisfil, Ontario
Top 5 Reasons You Will Love This Home: 1) Striking custom-built residence set on a sprawling 2.17-acre estate, boasting unmatched curb appeal with mature trees and a tranquil ravine backdrop that delivers both privacy and natural beauty 2) Experience upscale living in a chef-inspired kitchen featuring sleek stainless-steel appliances, rich cabinetry, and a charming breakfast nook, perfect for intimate meals, flowing effortlessly into the backyard for seamless indoor-outdoor entertaining 3) Bathe in natural sunlight streaming through the elegant glass courtyard, while the refined family and living rooms, each with their own fireplace, offer cozy gathering spaces and step onto private balconies from the bedrooms for stunning, serene views 4) A showstopping indoor pool sanctuary complete with wood beam accents, its own fireplace, and a walkout to pristine landscaping, creates the ultimate space to relax, rejuvenate, and entertain year-round 5) Convenience meets function with a spacious triple-car garage ideal for storing vehicles or outdoor gear, all just minutes away from Barrie and the Barrie South GO station for effortless commuting. 8,409 fin.sq.ft. Age 34. Visit our website for more detailed information. *Please note some images have been virtually staged to show the potential of the home. (id:58919)
Faris Team Real Estate Brokerage
1074 Lafontaine Road
Penetanguishene, Ontario
Top 5 Reasons You Will Love This Home: 1) Step inside to discover recently renovated, spa-like bathrooms, including a primary ensuite featuring a sleek freestanding soaker tub, a modern black-grid glass shower set against classic subway tile, and high-end vanity stations with vessel sinks, providing a true daily escape 2) Bright updated kitchen boasting attractive two-tone cabinetry, a functional island workspace, and durable tiling, opening directly into the adjacent dining area which features an eye-catching accent wall and access to the yard, perfect for hosting and family gatherings 3) Enjoy custom design elements throughout, including a warm plank wood ceiling in the kitchen and dining area, a decorative ceiling in the main bedroom, and a variety of stylish wallpaper accents that give the home a distinctive and high-end personality unlike any other 4) Comfortable family room anchored by a gorgeous, rustic stone fireplace and a chunky wood mantel, while high-quality hardwood floors span the living area, creating a warm, comfortable, and durable setting ideal for relaxation and spending time together 5) Located just 5 minutes from Penetanguishene for unparalleled convenience, the property sits on a spacious lot of almost 1-acre, offering desirable privacy, room for expansion, and access to the area's natural amenities like Georgian Bay and local trails. 2,301 above grade sq.ft. plus a finished basement. (id:58919)
Faris Team Real Estate Brokerage
13 Balsam Avenue
Tiny, Ontario
Welcome to 13 Balsam Rd in the heart of Woodland Beach -a spacious, well-kept home just a short walk from the beautiful shores of Georgian Bay. This charming 4-bedroom, 2-bathroom property offers approximately 1,900 sq ft of living space on a generously sized lot, perfect for families, weekend getaways, or anyone seeking relaxed coastal year round living. The solid brick exterior and new roof provide lasting durability and peace of mind. The home included all of the furniture, making it easy to move in or begin enjoying immediately. Inside, the home features tile flooring throughout and a bright, open-concept main floor that creates an easy flow between the kitchen, dining, and living areas, making everyday living and entertaining comfortable and inviting. Located in the welcoming Woodland Beach community, this home offers the peaceful feel of a classic cottage-country neighbourhood, with sandy shoreline, parks, local cafés, and recreational trails all within easy reach. Just a short drive to the amenities of Wasaga Beach, this property combines tranquility with convenience in one of the area's most desirable beachside settings. (id:58919)
RE/MAX Escarpment Realty Inc.
254 Ridge Way
New Tecumseth, Ontario
254 Ridge Way - Retire in Style - Welcome to the sought-after Degas model, thoughtfully upgraded with all the "I-Wants" for modern, low-maintenance living. Step into the gorgeous chef's kitchen, featuring quartz countertops and backsplash, a 8'7" centre island with box gables and a flush breakfast bar, pantry, pot lights, and premium finishes. The open-concept main floor is enhanced with hardwood flooring throughout. The great room is perfect for relaxing evenings, offering an inviting gas fireplace and elegant coffered ceilings. Your main-floor primary suite features coffered ceilings, a spacious walk-in closet, and a beautifully upgraded spa-style ensuite with a soaker tub, walk-in shower, and quartz counters. A main-floor laundry adds everyday convenience to this well-designed layout. The fully finished basement extends your living space with a large recreation room highlighted by a second gas fireplace and pot lights. Guests will appreciate a bright bedroom with large windows and a full upgraded bathroom nearby. A generous hobby room with double-door entry offers the perfect space for an office, craft room, or play area for the grandchildren. Enjoy outdoor living on your south-facing back deck, with the privacy of no direct rear neighbours. The oversized 1-car garage (15.5' wide) provides excellent height for additional storage. Residents of Briar Hill enjoy access to a vibrant 16,000-sq.-ft. Community Centre offering daily activities, social gatherings, yoga/pilates classes, and more - pairing an active lifestyle with convenience. With lawn maintenance handled for you, embrace the ease and freedom of this desirable adult community. This never-occupied, move-in-ready bungalow is truly turnkey-designed for comfort, style, and simplified living. (id:58919)
Coldwell Banker Ronan Realty
352 - 415 Sea Ray Avenue
Innisfil, Ontario
Welcome to the prestigious High Point building at Friday Harbour Resort. This modern 1-bedroom, 1-bath condo offers bright, open-concept living with 10-ft ceilings, floor-to-ceiling windows, a contemporary kitchen with quartz counters and stainless steel appliances, and a private balcony overlooking the pool and courtyard. Features include in-suite laundry, underground parking, central air and quality finishes throughout. Incredible value: 1 year of maintenance fees, the annual fee, and all monthly resort fees are INCLUDED in the purchase price. Friday Harbour delivers unmatched resort living with indoor/outdoor pools, hot tub, beach club, golf course, fitness centre, sports courts, trails, clubhouse, BBQ areas, playgrounds and a stunning waterfront promenade. Located in peaceful Rural Innisfil, just an hour from Toronto, it's ideal for full-time living, a weekend escape or a smart investment. With a stylish layout, premium finishes and exceptional included perks, this suite offers a rare opportunity to enjoy the full Friday Harbour lifestyle with outstanding first-year savings. Perfect for those seeking low-maintenance luxury in a world-class resort community. *For Additional Property Details Click The Brochure Icon Below* (id:58919)
Ici Source Real Asset Services Inc.
401 - 140 Cedar Island Road
Orillia, Ontario
2,208 SQ FT PENTHOUSE WITH MASSIVE ROOFTOP TERRACE, PRIVATE BALCONY, 2 PARKING SPOTS, LAKE VIEWS & RARE PRIVATE DOCK SLIP! Here's your chance to own the crown jewel of Elgin Bay Club, a highly sought-after waterfront penthouse with over 2,200 sq ft of light-filled living space and jaw-dropping views of Lake Couchiching. This bright corner unit features an expansive private rooftop terrace with panoramic views of the lake and Orillia skyline, plus a balcony with a glass sliding walkout overlooking the marina, waterfront park, and downtown. Minutes to shops, dining, trails, parks, beaches, and a marina, this prime location is all about lifestyle. The kitchen offers white cabinets with some glass inserts, granite counters, a bold black/white tile backsplash, an updated built-in oven and cooktop, a large pantry and a breakfast nook. The expansive living and dining areas are anchored by a gas fireplace and feature dual furnace systems with separate heat controls. The generous primary bedroom includes a sitting area, a walk-in closet and a 4-piece ensuite with a glass shower, jacuzzi tub and massive vanity. A 4-piece main bath serves the second bedroom. Bonus second-level loft with a walkout offers added living space and flexible use. Newer vinyl flooring is featured throughout most areas, with in-suite laundry and ample storage adding everyday convenience. Two owned parking spaces, one underground and one outdoor, an exclusive storage locker, make daily living easy. Residents enjoy amenities including a party/meeting room, rooftop deck, community BBQ and visitor parking. Enjoy exclusive ownership of one of Elgin Bay Club's rare private dock slips, as one of the few residences with this privilege, so you can pull up on your boat, store your kayak, and savour waterfront living! Fees include water, parking, building insurance and common elements. Opportunities like this are few and far between - make this rare waterfront penthouse your #HomeToStay before someone else does! (id:58919)
RE/MAX Hallmark Peggy Hill Group Realty
215 Park Street
Orillia, Ontario
Now is your chance to raise your family in one of the most sought-after North Ward neighbourhoods! This well-maintained 4-bedroom, 1.5-bath, 2-storey home offers comfort, convenience, and fantastic outdoor living-perfect for today's busy family. A welcoming covered entry leads into the bright main floor featuring gleaming hardwood floors throughout. The spacious living room with bay window fills the space with natural light, while the adjacent dining area overlooks the picturesque back yard. The efficient galley-style kitchen boasts classic oak cabinetry, a cozy breakfast nook, and direct access to your fully fenced backyard oasis. A convenient 2-piece powder room is located on the main level. The original garage has been converted into a versatile space currently used as a main-floor laundry, but it would easily function as a playroom, home office, recreation room-or be converted back to a garage if desired. Upstairs, you'll find a beautifully updated 4-piece bathroom and four bedrooms, including one with a charming built-in desk/craft area and a spacious walk-in closet. The mostly finished basement offers a cozy family retreat complete with a gas fireplace and a bar area, ideal for relaxing or entertaining. Step outside to your private, treed, fully fenced backyard, featuring an expansive updated deck overlooking the inground pool, complete with a newer gas heater. Relax in the sunshine under the Pergola or choose to sit under one of the 2 Gazebos. It's the perfect setting for summer gatherings and family fun. Additional updates include windows & shingles. The home is equipped with natural gas heating and central air conditioning for year-round comfort. Located close to parks, schools, shopping, and just a short walk to downtown, this property offers the ideal blend of lifestyle and location. (id:58919)
Century 21 B.j. Roth Realty Ltd.
Lot 10 - 70 High Street
Collingwood, Ontario
Rare opportunity to own a corner-street front industrial lot in a premier commercial corridor on High Street, directly fronting the roadway for maximum exposure between Home Depot and Home Hardware. With unmatched frontage and visibility, this highly sought-after position serves as a landmark parcel in a high-traffic commercial trade zone. The development consists of privately-owned M5-zoned industrial lots, each sold individually and fully serviced, offering premium positioning for owners or investors. Strategically located in Collingwood's Official Plan growth area, this site offers elevated long-term value and optimal flexibility for industrial or service-commercial uses. Town water, sanitary sewer, three-phase hydro, and high-speed internet are available (buyer to confirm service connection requirements). A standout chance to secure a fully-serviced, street-front industrial lot in one of Collingwood's fastest-expanding commercial corridors-ideal for contractors, trades, warehousing, service-commercial users, or investors wanting top-tier visibility. (id:58919)
The Agency
Lot 9 - 70 High Street
Collingwood, Ontario
Rare opportunity to own a fully serviced, high-exposure industrial lot in a prime commercial corridor on High Street-ideally located between Home Depot and Home Hardware. This high-traffic location offers exceptional visibility and accessibility, surrounded by established retail, service, and trade businesses.The development features privately owned, M5-zoned industrial lots, each sold individually and fully serviced, providing flexible options for owners or investors. Strategically situated within Collingwood's Official Plan growth area, this site offers long-term value and excellent positioning for a wide range of industrial or service-commercial uses. Town water, sanitary sewer, three-phase hydro, and high-speed internet are available (buyer to confirm service connection requirements). This is an ideal opportunity to secure your own serviced industrial lot in one of Collingwood's fastest-growing commercial districts-perfect for contractors, trades, warehousing, service-commercial users, or investors seeking ownership in a high-demand location. (id:58919)
The Agency
Lot 8 - 70 High Street
Collingwood, Ontario
Rare opportunity to own a fully serviced, high-exposure industrial lot in a prime commercial corridor on High Street-ideally located between Home Depot and Home Hardware. This high-traffic location offers exceptional visibility and accessibility, surrounded by established retail, service, and trade businesses.The development features privately owned, M5-zoned industrial lots, each sold individually and fully serviced, providing flexible options for owners or investors. Strategically situated within Collingwood's Official Plan growth area, this site offers long-term value and excellent positioning for a wide range of industrial or service-commercial uses. Town water, sanitary sewer, three-phase hydro, and high-speed internet are available (buyer to confirm service connection requirements). This is an ideal opportunity to secure your own serviced industrial lot in one of Collingwood's fastest-growing commercial districts-perfect for contractors, trades, warehousing, service-commercial users, or investors seeking ownership in a high-demand location. (id:58919)
The Agency
Lot 7 - 70 High Street
Collingwood, Ontario
Rare opportunity to own a fully serviced, high-exposure industrial lot in a prime commercial corridor on High Street-ideally located between Home Depot and Home Hardware. This high-traffic location offers exceptional visibility and accessibility, surrounded by established retail, service, and trade businesses.The development features privately owned, M5-zoned industrial lots, each sold individually and fully serviced, providing flexible options for owners or investors. Strategically situated within Collingwood's Official Plan growth area, this site offers long-term value and excellent positioning for a wide range of industrial or service-commercial uses. Town water, sanitary sewer, three-phase hydro, and high-speed internet are available (buyer to confirm service connection requirements). This is an ideal opportunity to secure your own serviced industrial lot in one of Collingwood's fastest-growing commercial districts-perfect for contractors, trades, warehousing, service-commercial users, or investors seeking ownership in a high-demand location. (id:58919)
The Agency
Lot 6 - 70 High Street
Collingwood, Ontario
Rare opportunity to own a fully serviced, high-exposure industrial lot in a prime commercial corridor on High Street-ideally located between Home Depot and Home Hardware. This high-traffic location offers exceptional visibility and accessibility, surrounded by established retail, service, and trade businesses.The development features privately owned, M5-zoned industrial lots, each sold individually and fully serviced, providing flexible options for owners or investors. Strategically situated within Collingwood's Official Plan growth area, this site offers long-term value and excellent positioning for a wide range of industrial or service-commercial uses. Town water, sanitary sewer, three-phase hydro, and high-speed internet are available (buyer to confirm service connection requirements). This is an ideal opportunity to secure your own serviced industrial lot in one of Collingwood's fastest-growing commercial districts-perfect for contractors, trades, warehousing, service-commercial users, or investors seeking ownership in a high-demand location. (id:58919)
The Agency
Lot 5 - 70 High Street
Collingwood, Ontario
Rare opportunity to own a corner-street front industrial lot in a premier commercial corridor on High Street, directly fronting the roadway for maximum exposure between Home Depot and Home Hardware. With unmatched frontage and visibility, this highly sought-after position serves as a landmark parcel in a high-traffic commercial trade zone. The development consists of privately-owned M5-zoned industrial lots, each sold individually and fully serviced, offering premium positioning for owners or investors. Strategically located in Collingwood's Official Plan growth area, this site offers elevated long-term value and optimal flexibility for industrial or service-commercial uses. Town water, sanitary sewer, three-phase hydro, and high-speed internet are available (buyer to confirm service connection requirements). A standout chance to secure a fully-serviced, street-front industrial lot in one of Collingwood's fastest-expanding commercial corridors-ideal for contractors, trades, warehousing, service-commercial users, or investors wanting top-tier visibility. (id:58919)
The Agency
Lot 4 - 70 High Street
Collingwood, Ontario
Rare opportunity to own a fully serviced, high-exposure industrial lot in a prime commercial corridor on High Street-ideally located between Home Depot and Home Hardware. This high-traffic location offers exceptional visibility and accessibility, surrounded by established retail, service, and trade businesses.The development features privately owned, M5-zoned industrial lots, each sold individually and fully serviced, providing flexible options for owners or investors. Strategically situated within Collingwood's Official Plan growth area, this site offers long-term value and excellent positioning for a wide range of industrial or service-commercial uses.Town water, sanitary sewer, three-phase hydro, and high-speed internet are available (buyer to confirm service connection requirements). This is an ideal opportunity to secure your own serviced industrial lot in one of Collingwood's fastest-growing commercial districts-perfect for contractors, trades, warehousing, service-commercial users, or investors seeking ownership in a high-demand location. (id:58919)
The Agency
Lot 3 - 70 High Street
Collingwood, Ontario
Rare opportunity to own a fully serviced, high-exposure industrial lot in a prime commercial corridor on High Street-ideally located between Home Depot and Home Hardware. This high-traffic location offers exceptional visibility and accessibility, surrounded by established retail, service, and trade businesses.The development features privately owned, M5-zoned industrial lots, each sold individually and fully serviced, providing flexible options for owners or investors. Strategically situated within Collingwood's Official Plan growth area, this site offers long-term value and excellent positioning for a wide range of industrial or service-commercial uses.Town water, sanitary sewer, three-phase hydro, and high-speed internet are available (buyer to confirm service connection requirements). This is an ideal opportunity to secure your own serviced industrial lot in one of Collingwood's fastest-growing commercial districts-perfect for contractors, trades, warehousing, service-commercial users, or investors seeking ownership in a high-demand location. (id:58919)
The Agency
Lot 2 - 70 High Street
Collingwood, Ontario
Rare opportunity to own a fully serviced, high-exposure industrial lot in a prime commercial corridor on High Street-ideally located between Home Depot and Home Hardware. This high-traffic location offers exceptional visibility and accessibility, surrounded by established retail, service, and trade businesses.The development features privately owned, M5-zoned industrial lots, each sold individually and fully serviced, providing flexible options for owners or investors. Strategically situated within Collingwood's Official Plan growth area, this site offers long-term value and excellent positioning for a wide range of industrial or service-commercial uses.Town water, sanitary sewer, three-phase hydro, and high-speed internet are available (buyer to confirm service connection requirements). This is an ideal opportunity to secure your own serviced industrial lot in one of Collingwood's fastest-growing commercial districts-perfect for contractors, trades, warehousing, service-commercial users, or investors seeking ownership in a high-demand location. (id:58919)
The Agency
Lot 1 - 70 High Street
Collingwood, Ontario
Rare opportunity to own a fully serviced, high-exposure industrial lot in a prime commercial corridor on High Street-ideally located between Home Depot and Home Hardware. This high-traffic location offers exceptional visibility and accessibility, surrounded by established retail, service, and trade businesses.The development features privately owned, M5-zoned industrial lots, each sold individually and fully serviced, providing flexible options for owners or investors. Strategically situated within Collingwood's Official Plan growth area, this site offers long-term value and excellent positioning for a wide range of industrial or service-commercial uses. Town water, sanitary sewer, three-phase hydro, and high-speed internet are available (buyer to confirm service connection requirements). This is an ideal opportunity to secure your own serviced industrial lot in one of Collingwood's fastest-growing commercial districts-perfect for contractors, trades, warehousing, service-commercial users, or investors seeking ownership in a high-demand location. (id:58919)
The Agency
165 Legion Road N Unit# 3022
Toronto, Ontario
Welcome to this fully furnished penthouse, boasting a bright, open-concept 1-bedroom, 1-bathroom layout in the popular California Condos, just minutes from Lake Ontario. This top-level suite features 10 ft ceilings and floor-to-ceiling windows, filling the space with abundant natural light. Enjoy a spacious 65 sq. ft. balcony with beautiful views of the Escarpment, perfect for relaxing or entertaining. Inside, you’ll find laminate flooring throughout and a sleek, modern open-concept kitchen designed for functional, stylish living. Fully Equipped & Move-In Ready: This penthouse comes fully furnished and fully equipped, including kitchen essentials, cookware, small appliances, and everyday necessities—just move in and enjoy. California Condos offers exceptional amenities including 24-hour concierge, indoor and outdoor pools, sauna, sky lounge, sky gym, theatre, garden, rooftop lounge, squash courts, and an aerobics and yoga studio. (id:58919)
Keller Williams Edge Realty
44 Lahey Crescent
Penetanguishene, Ontario
Prime Location in Penetanguishene!Beautiful ravine-backing townhouse featuring 3 bedrooms plus a den, 2.5 bathrooms, and a look-out basement. This upgraded home offers a modern kitchen with stainless steel appliances, custom backsplash, and a waterfall center island.Enjoy oak stairs with iron pickets, a spacious primary bedroom with a 4-piece ensuite, and large windows that fill the home with natural light. The ravine lot provides privacy with no homes behind and includes a large deck and fully fenced backyard - perfect for relaxation or entertaining.The unfinished basement offers plenty of space for storage or a future gym. Parking for 3 cars (garage + 2 driveway spaces).Fantastic location close to the lake, community center, Georgian Bay General Hospital, and Hwy 400. (id:58919)
RE/MAX Realty Services Inc.
43 Lakeside Drive
Innisfil, Ontario
Welcome to your Big Bay Point retreat! This charming 2-bedroom, 2-bathroom cottage is perfectly nestled in one of Innisfil's most desirable locations, just steps from Lake Simcoe. Featuring bright living spaces, an inviting open-concept layout, and a cozy cottage vibe, this home offers the perfect escape for year-round living or weekend getaways. Relax on the spacious deck surrounded by mature trees, enjoy summer evenings by the lake, and experience everything Big Bay Point living has to offer - from golf and boating to local dining and shops just minutes away. A rare opportunity to own a special property in a prime lakeside community! (id:58919)
RE/MAX Hallmark Realty Ltd.
532 Laclie Street
Orillia, Ontario
Discover a truly exceptional offering in Orillia's prime North Ward. This charming 1,154 sq. ft. home provides the perfect balance of ready-to-enjoy living and incredible future potential, all set on a massive lot!Here are some compelling reasons you will want this property. 1.Massive Land & Future Potential: Secure a rare, half-acre property in the city, providing unparalleled space and significant future investment opportunity in a rapidly growing area. 2. Turn-Key Main Floor Living: This home is ready to move in, featuring updated flooring throughout the main level, essential main floor laundry, and a bright, functional layout. 3. Hobbyist's Dream Package: The property includes a sought-after detached workshop and a functional greenhouse, plus a large outdoor deck perfect for entertaining and enjoying your expansive yard.4. Prime Commuter Location: Located in the desirable North Ward, you are just moments from local shopping, trails, and, crucially, you have direct, quick access to Highway 11 for an easy commute. 5. Unique 2-Bedroom Setup: Enjoy the convenience of main floor living complemented by a great second bedroom located in a private loft area, offering flexible space for guests, family, or a home office. 6. This property is more than a home; it's a rare chance to secure a large, well-located parcel of land with fantastic existing amenities. (id:58919)
Coldwell Banker The Real Estate Centre
344 Manly Street
Midland, Ontario
Charming Midland Home in a Prime Location! Welcome to 344 Manly Street - an ideal opportunity for first-time buyers looking to get into the market. Perfectly situated within walking distance to beautiful Georgian Bay, parks, schools, shops, and all amenities, this home offers both convenience and potential. Inside, the main floor features a cozy living room, dedicated dining space, functional kitchen, and main floor laundry with a two piece bath, while the second level includes three bedrooms and a full bathroom. The property sits on a spacious in-town lot with room to play, grow, or personalize, plus an attached 1-car garage for added storage or parking. A great place to start, settle in, and make it your own - all in a fantastic neighbourhood! What are you waiting for? (id:58919)
RE/MAX Georgian Bay Realty Ltd
10 Grew Crescent
Penetanguishene, Ontario
WALK TO THE WATER, ENJOY ONE-LEVEL LIVING & MAKE TIME FOR WHAT MATTERS MOST! Live the lifestyle you've earned in this beautifully maintained, low-maintenance bungalow just steps from Georgian Bay in the vibrant 55+ community of The Village at Bay Moorings. With over 1,700 sq ft of well-planned one-level living, this home shines with hardwood floors, crown moulding, pot lights, a gas fireplace, and California knock-down ceilings that add warmth and character. The kitchen is both functional and stylish, featuring 36" cabinetry, under-cabinet lighting, a centre island with a breakfast bar and a classic backsplash. Whether hosting in the spacious living room or unwinding in the separate family room, there's space to enjoy every moment. The primary bedroom is a relaxing retreat with a walk-in closet and private 3-piece ensuite, while the second bedroom and full 4-piece bathroom provide flexible space for visiting family, a home office or a creative hobby room. A large crawl space offers excellent additional storage for seasonal items. Outside, charming curb appeal is enhanced by dormer windows, an interlock walkway, a covered front porch, mature landscaping, and a back deck ideal for relaxing or entertaining. The attached garage with an inside entry and automatic door opener adds everyday convenience. The Village at Bay Moorings is a professionally managed community with mature green spaces, seasonal walking paths, a recreation hall, maintenance of all common areas and snow removal of roads. Located just minutes to Penetanguishene and Midland for dining, shopping and healthcare, including Georgian Bay General Hospital only 5 minutes away, this home is also surrounded by parks, trail systems, beaches, golf courses, ski resorts, recreation centres and theatres, making it a complete lifestyle package in a beautifully managed setting! (id:58919)
RE/MAX Hallmark Peggy Hill Group Realty
1346 Stevens Road
Innisfil, Ontario
Almost New Beautiful Belle Air Shores House For Rent In Innisfil starting on Jan 1, 2026. Sought After Location Close To Shopping,Innisfil Recreation Complex,Beaches & Proposed Go Station! Entire House For Rent Never Lived. Hardwood Floors Throughout The Main Level. The House Including 4 Bedrooms And 3 Washrooms . Each Bedroom Has A Bathroom Attached. Double Door Entrance To House. Access To House Through The Garage. Minutes To Hwy 400 / Tanger Outlets, Lake Simcoe / Innisfil Beach Recreation Centre. Fridge, Stove, Dishwasher & Range. Washer & Dryer. Brand New Appliances And Window Coverings Installed. Central Air? Must Have Excellent Credit Score, Job Letter, Paystubs And References Needed. *For Additional Property Details Click The Brochure Icon Below* (id:58919)
Ici Source Real Asset Services Inc.
12 - 155 William Street
Midland, Ontario
Top 5 Reasons You Will Love This Condo: 1) Imagine waking up each morning to sweeping, uninterrupted views of Midland Harbour and the shimmering waters of Georgian Bay, beautifully framed from every level of your sophisticated townhome 2) Step outside to your own private dock, securely protected by a professionally engineered break wall, offering seamless access to the Bay; excellent for enjoying a leisurely boat ride or simply soaking in the waterfront serenity 3) Designed for effortless luxury, this residence promises lock-and-leave convenience, perfect for world travellers or anyone seeking the ease of a refined, maintenance-free lifestyle 4) Entertain with style in the oversized chefs kitchen, unwind in a grand primary retreat complete with a spa-like ensuite and a spacious walk-in closet, or welcome guests with ease in the walk-out lower level, all finished with timeless, high-end touches that whisper elegance at every turn 5) Just a short stroll away, discover boutique shops, fine dining, marinas, and vibrant galleries, all while enjoying the peace of municipal services, high-speed internet, and plenty of guest parking. 1,977 above grade sq.ft. plus a finished basement. (id:58919)
Faris Team Real Estate Brokerage
19 Claremont Crescent
Oro-Medonte, Ontario
5 Minutes to Orillia Costco/HUGE LOT /Leased Lot/Oro-Medonte/Orillia /Fergushill Estates/REAL Natural Gas Heat/2 Bed-1 Bath w Laundry/900 Sq Ft Home/Large Drive/Updated Bath(2024)Peaked Steel Roof(2021/Rear Shed- Shop 10 x 12/Monthly Land Fee Lease will be ($692.96) (Note some pictures are virtually altered & staged) Bathroom are actual pictures fully renovated in 2024 (id:58919)
Century 21 B.j. Roth Realty Ltd.
53 Maple Drive
Orillia, Ontario
Top 5 Reasons You Will Love This Home: 1) Spacious three bedroom, 2.5 bathroom detached family home on desirable Maple Drive in Orillia, offering deeded access to Lake Couchiching 2) All bedrooms are generously sized, including a primary suite with a private 3-piece ensuite for added comfort 3) Featuring original hardwood floors, cathedral ceilings, and a bright living room with a walkout to the rear deck, along with a second walkout to a side deck located off the kitchen, ideal for outdoor dining and entertaining 4) The finished basement expands your living space and includes an additional laundry room, complementing the already impressive 1,831 square foot main level 5) Attached 1.5-car garage with an inside entry into the kitchen, adding convenience and functionality to this charming home. 1,831 above grade sq.ft. plus a finished basement. (id:58919)
Faris Team Real Estate Brokerage
501 - 31 Huron Street
Collingwood, Ontario
Welcome to Harbour House, Collingwood's premier new condominium address where contemporary design meets waterfront beauty. Perched on the 5th floor, this pretty suite offers stunning water views and a level of elegance that perfectly complements its coveted downtown location. Thoughtfully designed, this 2-bedroom, 2-bathroom condo features 910 sq. ft. of one-level living. The Scandinavian-inspired aesthetic is both serene and luxurious, with a modern open-concept layout that invites an effortless flow. Designer finishes and natural textures subtly echo the surrounding landscape, creating a warm atmosphere. The chef's kitchen offers a generous sit-up island with waterfall quartz counter and custom cabinetry with under-mount lighting, crafted for both beauty and function. The primary bedroom is a tranquil retreat with views of Georgian Bay. The private ensuite features a sleek glass walk-in shower. Extend the living space onto the 150 sq. ft. balcony where panoramic views of Georgian Bay and the Collingwood Terminals create a breathtaking backdrop for morning coffee or evening unwinding. This residence includes an exclusive underground parking spot and private storage locker. Harbour House's amenities elevate everyday living - enjoy a fully equipped fitness centre, dog & gear wash stations, guest suites for overnight company, secure fobbed entry and a rooftop party room & media lounge (to be completed) both with outdoor terraces overlooking Georgian Bay. All this within an architecturally stunning, nature-focused building. With shops, dining, and essentials just steps away, Harbour House offers a sophisticated lifestyle defined by comfort, convenience, and the timeless beauty of Georgian Bay. (id:58919)
Royal LePage Locations North
52 Georgian Glen Drive
Wasaga Beach, Ontario
Welcome to 52 Georgian Glen Estates. A bright and well-maintained 2-bedroom, 1-bathroom home offering 908 sq. ft. of comfortable, easy living. Set on a beautifully landscaped lot with cedar decking, a walkway, and two garden sheds, this property provides excellent outdoor space and additional storage. Inside, the home has seen many updates over the years, including laminate flooring (approx. 3-4 years), refreshed windows, an updated refrigerator, and previous owner renovations completed in 2017, such as furnace, A/C, kitchen counters/sink/taps, sub flooring, bathroom, and laundry. Painted inside and out, this home is truly move-in ready. Located in the Georgian Glen community, this property offers an affordable lifestyle in a convenient location close to amenities, shopping, and the beach. Furniture is negotiable. Monthly fees for new owners: Rent: $775, Structure Tax: $18.20, Lot Tax: $29.21. All offers must be conditional on Parkbridge approval. (id:58919)
Royal LePage Locations North
630 William Street
Midland, Ontario
PACKED WITH PERSONALITY, UPGRADES, & AN ENTERTAINER'S DREAM BACKYARD, THIS HOME IS ANYTHING BUT ORDINARY! This property brings the wow factor from the moment you arrive, offering over 2,200 finished square feet, a stunning backyard with a pool and hot tub, and standout curb appeal on a beautifully landscaped 56 x 180 ft lot. The exterior showcases brick and metal siding, decorative railings, twin dormer windows, and a covered front porch. A spacious turnaround driveway provides loads of parking, complemented by a 2-car tandem garage with multiple access points. Significant improvements include updated windows, furnace, metal roof, and a newer pool shed roof. The backyard is built for entertaining with an 18 x 36 ft inground chlorine pool featuring a newer propane heater that can be converted to natural gas, a newer solar blanket, and a winter safety cover. A pool shed opens up to create a bar area, paired with a metal gazebo and hot tub for the ultimate outdoor setup. The generous main level offers excellent potential to make a main-floor primary suite if desired. Interior updates include fresh paint, newer carpet on the upper level, newer washer and dryer, updated lighting, modernized backsplash, updated faucets, and a refreshed 2-piece main floor bathroom. The family room features a gas fireplace and a newer sliding glass walkout that fills the space with natural light and opens directly to the backyard. Additional highlights include a main floor sauna with stand-up shower combined with laundry, a partially finished basement with a large rec room hosting a second gas fireplace, barn board accents, and two staircases, including a retro spiral showpiece. Located close to parks, shopping, dining, daily essentials, the waterfront, scenic trails, the marina, and more. A true staycation-style #HomeToStay that delivers inside and out, with everything you need within easy reach. (id:58919)
RE/MAX Hallmark Peggy Hill Group Realty
17 Bassett Street
Collingwood, Ontario
Welcome to 17 Bassett Street. This beautifully maintained 3-bedroom, 3-bathroom home sits on a wide corner lot in Collingwood's sought-after Summitview subdivision, a family-friendly neighbourhood known for its welcoming atmosphere and exceptional craftsmanship by Devonleigh Homes. Backing directly onto the Den Bok Family Park, enjoy the rare benefit of private backyard access to green space right from your own gate. Inside, the pride of ownership is on full display, with tasteful finishes and thoughtful upgrades throughout including hardwood floors, quartz countertops, a striking stone fireplace, custom accent walls, and more. The heart of the home is the kitchen, designed with entertaining in mind. It features ample prep space, beautiful finishes, and a large walk-in corner pantry that provides excellent storage. The open-concept layout flows easily into the living and dining areas, with a covered porch just off the dining room perfect for relaxing or hosting guests while enjoying views of the park. Upstairs, the spacious primary bedroom with mountain views offers plenty of space with a generous walk-in closet and a stunning 4-piece ensuite featuring a tiled custom shower and a beautiful soaker tub. Two additional good size bedrooms overlooking the park and a full bath provide plenty of room for family or guests. Beyond the home, Collingwood offers an unbeatable lifestyle. Located on the shores of Georgian Bay, and just minutes to beaches, golf courses, hiking and biking trails, and The Blue Mountains ski resort, this vibrant community is a year-round playground for outdoor enthusiasts. Plus, enjoy incredible dining, boutique shopping, local markets, and all the amenities you could ask for all within easy reach. This is your opportunity to own a turn-key home in one of the most desirable areas of Ontario. (id:58919)
Century 21 Millennium Inc.
5116 - 9 Harbour Street E
Collingwood, Ontario
WATER FRONT VIEWS !!!PRIME WEEKS in March and May Weeks 11,12,19 Luxury Recreation Resort Getaway or Investment Opportunity! Experience the perfect combination of relaxation and opportunity with 3 weeks of fractional ownership at Collingwood's only waterfront resort on beautiful Georgian Bay. This exceptional offering includes prime weeks during March Break and Spring, allowing you to enjoy seasonal activities at their peak. The property features two fully furnished units, each with breathtaking water views, two bedrooms that comfortably sleep eight, two kitchens, and private balconies overlooking the bay. Flexible ownership options allow you to use your weeks as scheduled, exchange them locally or internationally, or add your units to the resorts rental pool. You can even rent one unit while enjoying the other, offering a variety of ways to maximize your investment. The resort features world-class amenities, including an 18-hole golf course, Collingwood's largest patio at Station on the Green, the upscale Lakeside Seafood & Grill Restaurant, a full-service spa, and a pool, along with much more. Fully maintained by the resort, this is a hassle-free opportunity to own a luxurious escape with stunning water views, just steps away from Blue Mountain Resort and surrounded by the natural beauty of Georgian Bay. Don't miss the chance to secure your slice of paradise - contact today for more information! Experience the best of Georgian Bay Real Estate and Collingwood Real Estate with this incredible offering! Visit our website for more detailed information. (id:58919)
RE/MAX Hallmark York Group Realty Ltd.
26 Catamaran Drive
Wasaga Beach, Ontario
Available now. Don't miss this opportunity to live in one of Wasaga Beach's most desirable and convenient pockets.2 bedroom basement apartment with 1 parking. located just minutes away from Stonebridge Town Centre, Walmart, golf courses, restaurants, schools, and a variety of local entertainment options including go-karts, batting cages, and mini-golf. Tenant to pay 30% utilities. (id:58919)
Homelife Landmark Realty Inc.
229 Sunnidale Road
Wasaga Beach, Ontario
Custom Built Waterfront Bungalow On The Nottawasaga River With Access To The Georgian Bay. The Private Set Back Property Is Surrounded By Mature Trees, Rolling Contour With A Gentle Slope To Amazing Riverfront, W/A Boathouse Bunkie For Extra Guests And Storage. Boasting ICF Foundation, This Home Exudes Pride Of Ownership! Pine Cathedral Ceiling & Fireplace In Lr, Ss Appliances & Granite In The Chef Inspired Kitchen, Hrdwd & Porcelain Flrs. Close To All Amenities. Great Investment Opportunity As Ontario Government Invests Funding Into The Revitalization of the Wasaga Beach Main Strip. Easy To Show. (id:58919)
Intercity Realty Inc.
Property.ca Inc.
151 Simcoe Street
Orillia, Ontario
ALL INCLUSIVE! 3+1 bedroom character home with tons of space and charm! Step into this bright, open-concept home featuring 10' ceilings, large windows, and a warm, welcoming layout. Built in the 1800s, this beautiful house blends historic character with modern comfort. Enjoy all-inclusive living - your monthly rate covers: All utilities (heat, hydro, water), internet & cable, snow removal & grass cutting, and an on-site dumpster with weekly garbage removal. The home offers 3 spacious bedrooms plus a loft on the third floor that's perfect as an additional bedroom, home office, studio, or cozy retreat. Set well back from the road with a massive yard, you'll appreciate the peace, privacy, and room to relax or entertain. (id:58919)
Lakeview Realty Inc.
3 Berkshire Avenue
Wasaga Beach, Ontario
Lovely 3 Bedroom Townhome . Open Concept Kitchen/Living/Dining Area With Lots Of Windows And Modern Quality Laminate Flooring. 9 Ft Ceiling, Direct Access To Garage. Close To Main Beach, Shopping Area And Golf Club.Location W/ Golf Course On Site, Short Drive To Blue Mountain, Few Minutes Drive To Main Wasaga Beach Provincial Park, 25 Mins To Collingwood, Minutes To Wasaga Beach And 30 Minutes To North Of Barrie And Highway 400.No Smoking, No Pets. (id:58919)
The Agency
16 Tamworth Terrace
Barrie, Ontario
Introducing this spacious detached home! This meticulously designed 4 beds house spans 2300+ square feet, seamlessly blending functionality with sophistication. Nestled in the heart of Barrie, it offers a highly walkable lifestyle. The unit features an inviting Open-Concept layout bathed inNatural Light, accentuated by exquisite finishes. Spacious Living room, Dining Area and Kitchen on main floor with 4 Bedrooms along with Master bedroom with walking closet and 4pc ensuite. This Move-in Ready gem awaits your presence! (id:58919)
RE/MAX Millennium Real Estate
77 Waterview Road
Wasaga Beach, Ontario
Waterfront views over looking on peaceful shores of Georgian Bay featuring unparalleled water & sunset view, this corner lot detached designed w/ 4 large bedrooms & 3 baths has nearly 3000sqft of living space above ground alone. Located in a private family-friendly community on a quiet cul-de-sac providing exclusive access to community rec-center including outdoor pool, trails and the beach, while featuring lawn & snow maintenance & much more taken care for you. Mins to Blue Mountain, Collingwood, Wasaga Beach, Provincial parks, restaurants, shopping & major hwys. 18 ft ceilings in the freshly painted great room surround the gourmet chefs kitchen upgraded w/ high-end B/I SS appliances, granite counters, centre island, breakfast bar, & B/I pantry. Great room has stunning 180 degrees views of the water w/ 18ft floor-to-ceiling windows, grand center fireplace, W/O to entertainment deck providing the perfect indoor/outdoor living experience. *$$$ spent on upgrades! Pot lights, hardwood floors, & surround sound system thru-out* DESIRABLE main-level primary bedroom w/ 5-pc luxury ensuite & W/I shower w/ access to rear deck. Open-concept upper level finished w/ huge loft sitting room O/L great room & open views of the water W/O to upper balcony. Two additional spacious bedrooms w/ W/I closet privileges & shared 4-pc semi ensuite. Unfinished basement awaiting your vision. addition main floor bedroom space could also be used as formal dining room, sitting lounge or office. (id:58919)
RE/MAX West Realty Inc.
