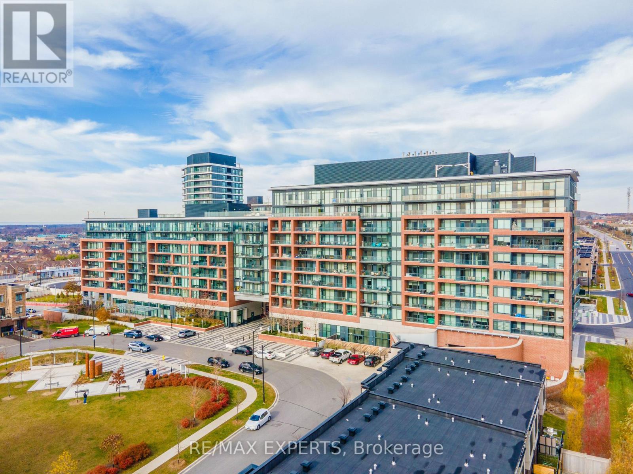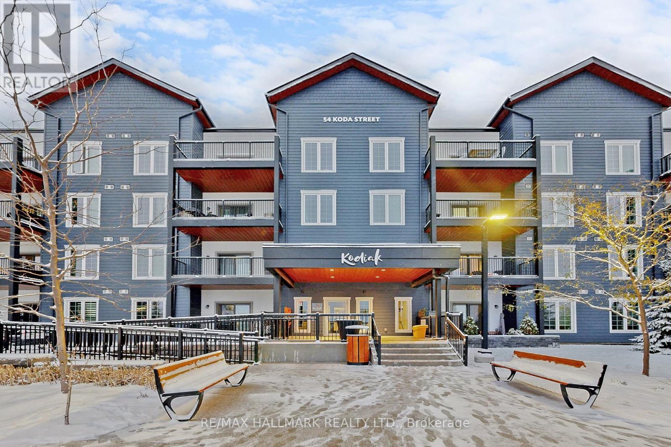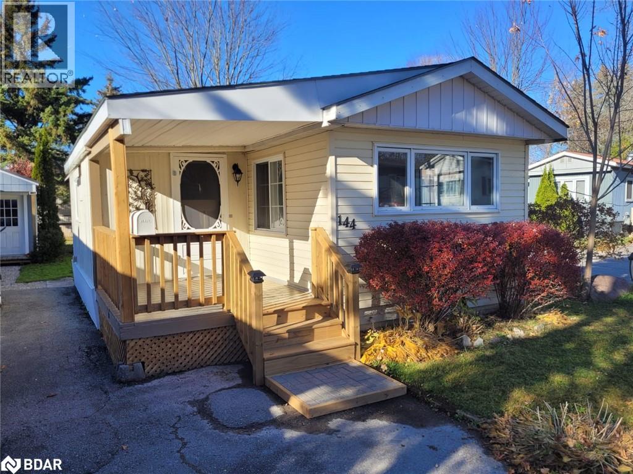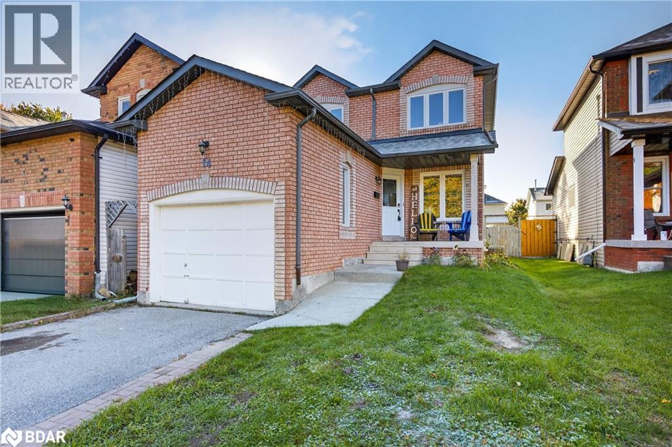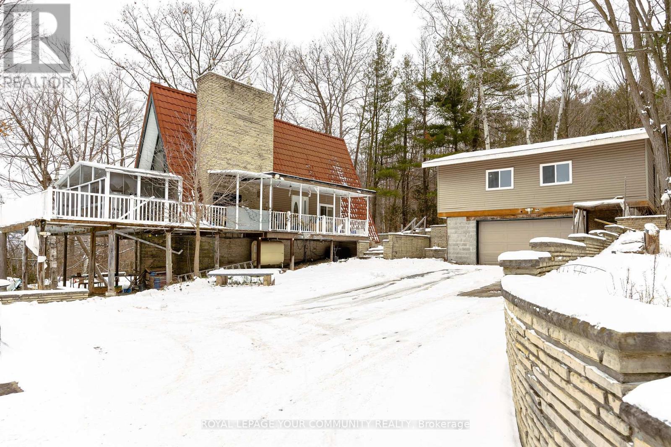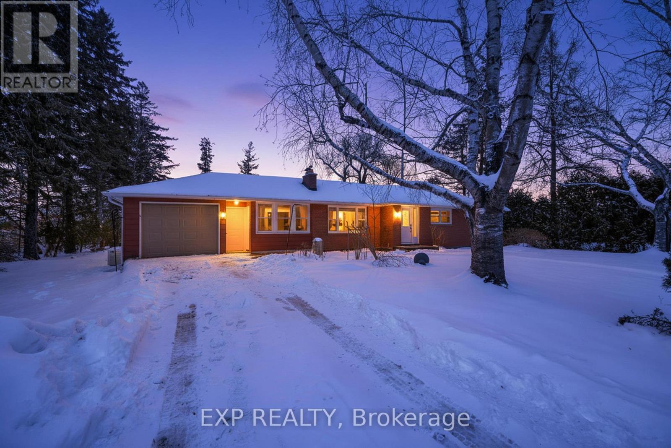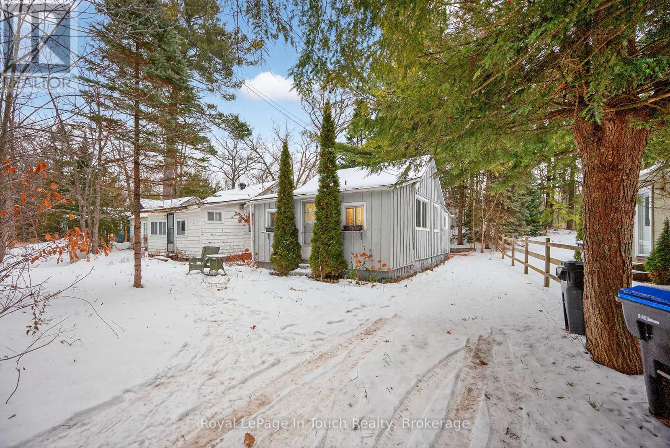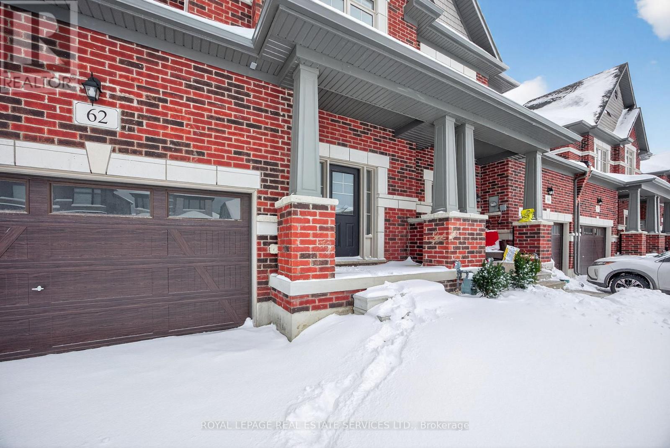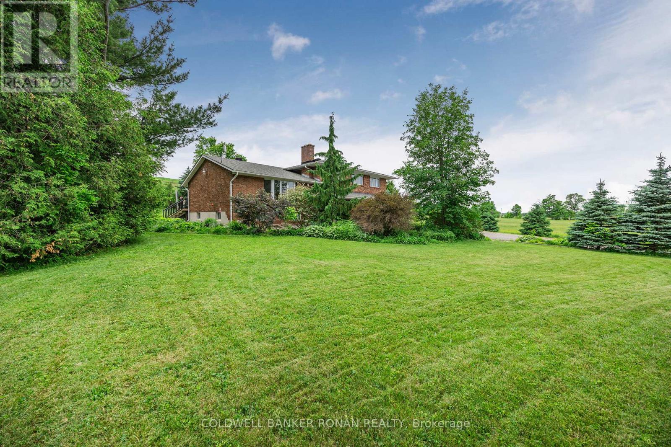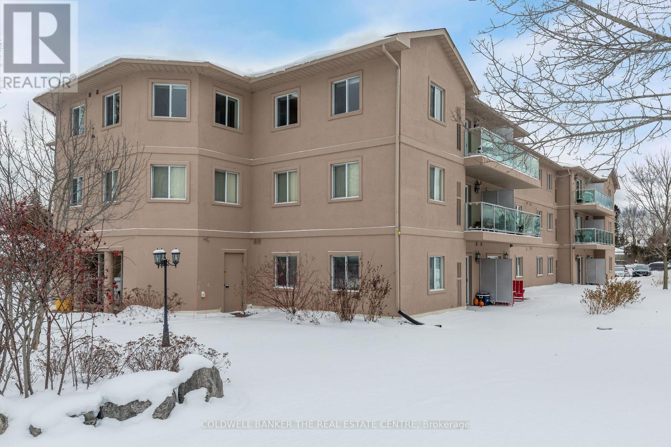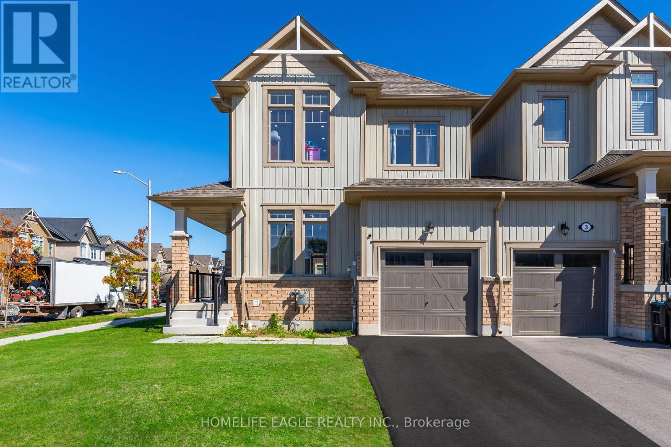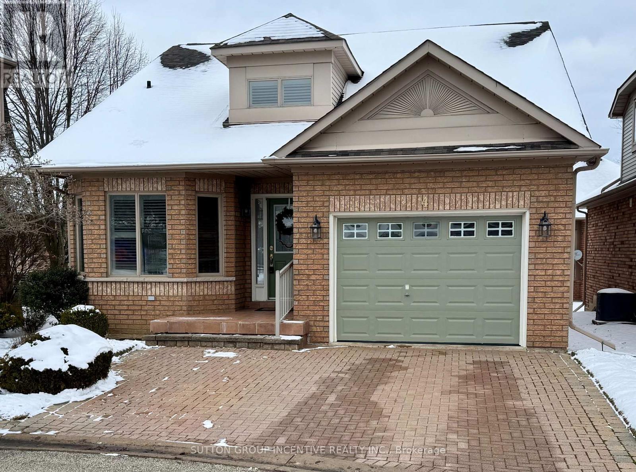106 - 99 Eagle Rock Way
Vaughan, Ontario
Discover the perfect blend of luxury, convenience and modern living in this rare 2-storey condo located in the vibrant heart of Maple, just steps from Maple GO Station and minutes from Highway 400 for effortless travel across the GTA. This bright and stylish home features 2+1 bedrooms, 3 bathrooms, soaring 9 ft ceilings and a sleek open-concept layout designed for both comfort and entertaining, highlighted by a modern kitchen with a large centre island and stainless steel appliances. The versatile den is ideal as a home office, nursery or extra storage, while the private entrance and impressive building amenities provide outstanding convenience. Located in a family-friendly neighbourhood within walking distance to schools, parks, shopping and transit, and complete with one parking space and a locker, this exceptional condo offers the perfect combination of comfort, style and an unbeatable location. (id:58919)
RE/MAX Experts
417 - 54 Koda Street
Barrie, Ontario
Spacious Top-Floor Corner Unit in Sought-After Bear Creek Ridge, Barrie! Discover this bright 3-bedroom condo offering over 1400 sqft of thoughtfully designed living space, complete with 2 parking spaces and a locker. Step into a welcoming foyer with a convenient entry closet opens into an open-concept layout enhanced by 9ft ceilings and engineered hardwood flooring throughout the main living areas. The stylish galley kitchen is beautifully appointed with stainless steel appliances, a built-in microwave and dishwasher, granite countertops, a sleek tile backsplash, and abundant cabinetry for optimal storage. A sunlit dining area with a large picture window flows seamlessly into the spacious living room, where sliding doors lead to a private balcony with picturesque south-facing views, perfect for relaxing or entertaining. The primary bedroom includes 2 large closets and a 3pc ensuite with a frameless glass shower and granite-topped vanity. The second bedroom features a large window with roller blinds, while the third bedroom, framed by French doors and a picture window, offers versatility as a guest room, home office, or den. A separate 4pc bathroom with a soaker tub, shower, granite-topped vanity, and ensuite laundry completes the layout. Residents of 'Kodiak' enjoy family-friendly outdoor amenities, including a playground and chess court. Ideally situated in a vibrant community surrounded by scenic trails, parks, top-rated schools, and everyday conveniences, this home combines modern comfort with timeless appeal. An exceptional opportunity to call Bear Creek Ridge home! (id:58919)
RE/MAX Hallmark Realty Ltd.
580 West Street S Unit# 144
Orillia, Ontario
Opportunity Knocks in Lakeside Estates! Idyllically set within the 17.4-acre Lakeside Estates, this 2-bedroom 1 bathroom modular home offers the perfect blend of peaceful living and urban convenience, securing an affordable, low-maintenance lifestyle with incredible potential, nestled right in the heart of Orillia. You simply cannot beat this exceptional location, just steps to the sparkling shores of Lake Simcoe, as well as numerous walking trails and beautiful local beaches. Located steps from Kitchener Park and situated on a desirable corner lot, the property boasts excellent proximity to vibrant downtown Orillia, where charming shops, unique restaurants, and cozy cafes await. Commuting is simple with easy access to major arteries, including Highways 12 and 400. Set on a quiet street within this friendly community atmosphere, this property is a perfect home for a buyer ready to enjoy this cozy home. Appreciate the reduced cost of ownership that comes with a manufactured home, giving you the financial freedom to create a space that perfectly suits your needs. The interior features a sizeable living room and dining room with large windows, flooding the space with natural light, alongside a kitchen with ample cabinet space and floating shelves. Further conveniences include in-unit laundry amenities, 2 dedicated driveway parking spaces, and an included storage shed. This affordable opportunity is perfect for first-time buyers, downsizers, or investors looking for a prime location with a strong sense of community. Don't miss out—book your showing today and envision the possibilities! (id:58919)
Coldwell Banker The Real Estate Centre Brokerage
14 Corrie Crescent
Angus, Ontario
Fantastic Family Home in a Great Neighbourhood! This inviting 3-bedroom home offers a warm and functional layout perfect for family living. The main floor features a bright family room just off the kitchen, complete with sliding glass doors leading to a fenced backyard with a small patio —ideal for BBQs or relaxing outdoors. A convenient 2-piece bathroom completes the main level. Upstairs, the primary bedroom boasts a walk-in closet and semi-ensuite access to a 4-piece bathroom. The upper level offers two additional bedrooms featuring large windows and plenty of natural light. The lower level has a partially finished basement with a pool table — great for entertaining or creating a rec space. Located in a family friendly neighbourhood. Don’t miss out – come take a look at your new home! (id:58919)
RE/MAX Crosstown Realty Inc. Brokerage
3132 Twelfth Line
Bradford West Gwillimbury, Ontario
WOW!! Need space for a homehased business? Need space for multiple trucks or other vehicles? Need access to Highway 400, Barrie and the GTA? You found it! An exceptional opportunity awaits the right entrepreneur!! Angel stone exterior and cedar interior in this "A" frame style home. Replete w/a steel roof with a lifetime warranty and flexible living space this special residence sits on a nearly I acre, totally private wooded lot minutes from Bradford. Vibes of cottage country, yet this one is so much more!! Detached, partially finished BONUS 30 x 30 Workshop with Hydro, Woodstove Heat and a separate entrance sits atop a 2 car garage (1407 sq ft as per MPAC- Reroofed 2023). All this sits amidst woods and trees with the view of a private pond spring fed from the Mouth of the Notawasaga River. You pay nothing for Water, Septic and your Water heater which are all owned. New Drilled 55' Well with the freshest water, septic system, and Hot water tank belong to you so you pay nothing for water. New Oil tank (2022- Approx $600 to .'ill) Hydro System updated 2012 with Breakers, (Winter $400-$500 mo- Summer $200-$300mo). Book your private viewing today!! (id:58919)
Royal LePage Your Community Realty
2420 Ridge Road W
Oro-Medonte, Ontario
Welcome to 2420 Ridge Rd W, located just outside the Village of Shanty Bay, 10 mins to Barrie and Hwy 11, with access to the Rail Trail only 200' away. A updated Single Family detached Home with 3+1 Bedrooms, 1-4 pce bath with roll in shower, 1-3 pce bath with walk in shower, fully finished updated basement, 1116 sq ft, lot size 100 x 219 ft, built in 1960, new concrete rear sidewalk and railing, new concrete front porch and railing, new outside lights, Generac Generator, new windows & doors, trim, flooring, painted throughout, led lighting, basement renovated to studs with spray foam insulation, all new drywall, doors, trim, led lighting, new 100 A breaker panel and wiring throughout basement, new toilet, shower, vanity, new laundry tubs, new Propane furnace, battery backup sump pump, updated garage door with automatic opener, new flooring and paint and baseboard heaters in breezeway. Chimney rebuilt, shingles redone in 2011. New septic system (2018) . Oversize single car garage, and 2nd driveway entrance at the rear of the property, concrete pad still there from previous storage structure. Perfect spot to build a 2nd garage/shop. This property combines privacy with access to transit routes, trails, and amenities, this move-in ready detached home in Oro Medonte suits young families or retirees looking for easy living near the city. (id:58919)
Exp Realty
85 Tiny Beaches Road S
Tiny, Ontario
Welcome To The Beach Life! This 3 Bedroom Cottage, With Additional Bunkie, Sits Just A Short Walk From The Gorgeous Sand Beach And Crystal-Clear Waters Of Georgian Bay. Sitting On A Quiet, Treed Lot, This Little Gem Is Perfect For Those Looking For A Cute Place To Hang Their Towel After A Day At The Beach. Forested Backyard Is The Ideal Spot To Entertain, Relax And Enjoy Evenings Around The Bonfire With Friends And Family. Lay-Out And Catch Some Rays While Listening To The Sounds Of Nature That Surrounds You. Huge Bunkie, With Hydro, Is Perfect For Guests And Provides A Great Place For Kids Or Grandkids. Additional Features Include: New Roof (2022). Drilled Well. Large Shed To Store All Of Your Beach Toys. Short Walk To Beautiful Balm Beach, Bustling With Restaurants, Stores/ LCBO, Entertainment, Tennis, Pickleball, Park/Playground & Stunning Sunsets. Located Just 90 Minutes From The GTA And 10 Minutes From Town. Don't Miss This Incredible Opportunity To Create Lasting Cottage Memories. (id:58919)
Royal LePage In Touch Realty
62 Nicort Road
Wasaga Beach, Ontario
ALL BRICK; Newer 3 bedroom, 3 bathroom freehold townhome located just 5 minutes from the beach in the sought-afterVillage of Upper Wasaga. Bright open-concept main floor with 9 ft ceilings, premium hardwood, and an upgraded kitchen with tall cabinets,extended countertops, and stainless-steel appliances. The second level offers 3 spacious bedrooms, including a primary suite with walk-incloset & 5-piece ensuite, plus second-floor laundry. Additional features include a 1.5-car garage with interior access, extended driveway parkingfor 3, and a secondary garage door to the backyard. Tarion Warranty transferable to the new homeowner. Close to beaches, shopping, schools,parks, and trails. Ideal for first-time buyers, families, or investors. Quick Closing Available. (id:58919)
Royal LePage Real Estate Services Ltd.
6145 3rd Line
New Tecumseth, Ontario
Experience the perfect blend of country charm and city convenience in this expansive all-brick Home with Private Indoor Heated Pool. Featuring 5 bedrooms and 3 bathrooms. The home boasts gleaming hardwood floors, a formal dining room with French doors, a welcoming family room with a stone fireplace, and a bright, cozy kitchen with stainless steel appliances, butcherblock counters, and walkout access to a spacious deck. The centerpiece is the private indoor heated pool, complete with patio access and flexible rooms that could serve as changing areas or an additional bath. The primary suite includes a walk-in closet and 3-piece ensuite. Other highlights include a home office, double garage, outdoor workshop/storage, and a finished lower level with extra storage and workshop space. Just minutes from Hwy 9, Hwy 400, and shopping, this rare property offers comfort, privacy, and unmatched convenience. (id:58919)
Coldwell Banker Ronan Realty
302 - 125 Bond Street
Orillia, Ontario
Bright, spacious, and beautifully maintained, this move-in ready top-floor corner unit offers effortless living with room to grow. Flooded with natural light, the 2-bedroom, 1-bath layout features an updated white kitchen with stainless steel appliances & quartz counter tops, a walk-out balcony with French Doors, custom window coverings and a generous open-concept feel that appeals to modern lifestyles. Both bedrooms are oversized with luxurious carpeting-ideal for those seeking comfort-and the fresh 4-piece bath with updated vanity and large tub. Enjoy the convenience of an in-suite laundry room for storage and the ease of elevator or stair access to the third floor. The unit also includes one dedicated exterior parking spot. Located minutes from public transit, Lake Simcoe, Lake Couchiching, Tudhope Park, and major highway access, this condo offers a fantastic blend of affordable peaceful living and everyday convenience. A smart choice for those looking to simplify, step into home ownership, or secure a reliable investment property. Quick closing possible! (id:58919)
Coldwell Banker The Real Estate Centre
58 Tracey Lane
Collingwood, Ontario
The Perfect End Unit Townhouse Situated On A Premium Corner Lot! *38 Ft Frontage! *2022 Built! *Beautiful Curb Appeal *9 Ft Smooth Ceilings *Large Poured Concrete Front Porch With Metal Railings Leading Into Double Door Entry *LED Pot Lights Throughout *Full Chef's Kitchen Featuring Quartz Countertops And High End Stainless Steel Appliances *Custom Cabinetry Plenty of Storage *Breakfast Area W/O To Deep Backyard *Open Concept Family Room With Gas Fire Place *Large Expansive Windows - Sun filled *Hardwood Steps W/ Roth Iron Pickets *Primary Bedroom Featuring 5 Pc Spa Like Ensuite *Soaker Tub And Stand Up Glass Shower *Large Walk-in Closet *Minutes From Georgian Bay *Steps From All Amenities - Shopping, Schools, Parks & More! *Must See!!! (id:58919)
Homelife Eagle Realty Inc.
22 - 4 Belair Place
New Tecumseth, Ontario
Welcome to the amazing Briar Hill development just minutes from the Nottawassaga Inn and 36 hole golf course, 15 minutes west of Hwy 400 along Hwy 89. Here is a beautiful 1322 sf bungalow on a quiet cul-de-sac, with gleaming hardwood floors, eat-in kitchen, ample primary bed room on the main floor, ensuite bath and flexible closing for your convenience. The builder finished a spacious lower level with family rm with wet bar, gas fireplace, guest bed room, 4pc bath and more space to store your hobby necessities. No required gardening! Join the activities at our Community Centre. (id:58919)
Sutton Group Incentive Realty Inc.
