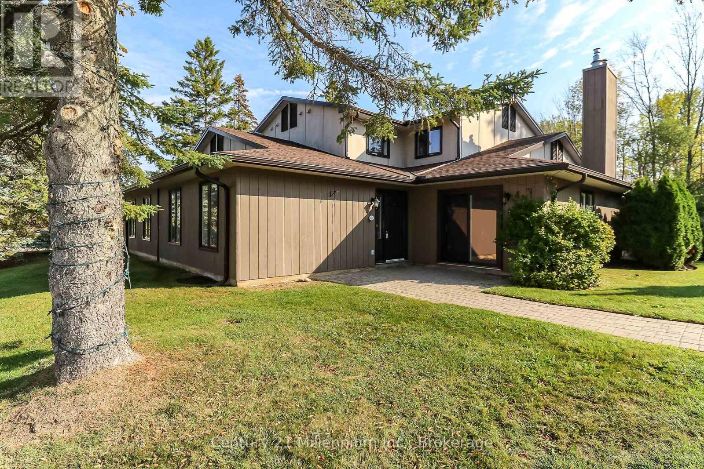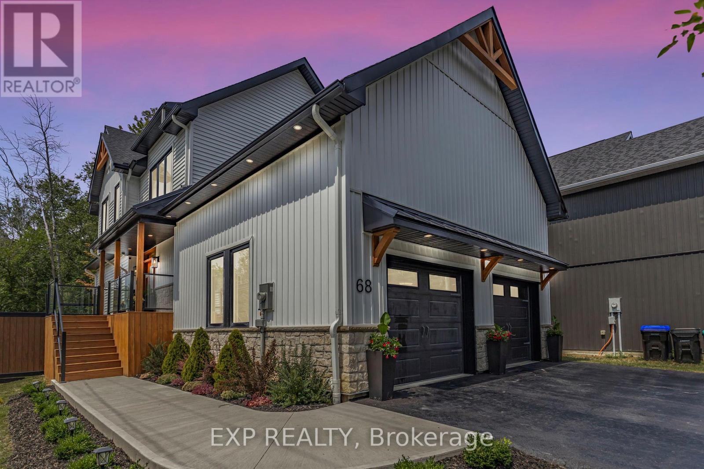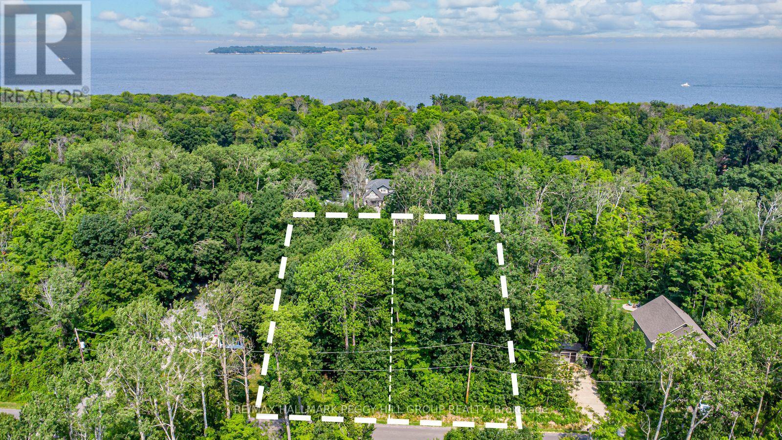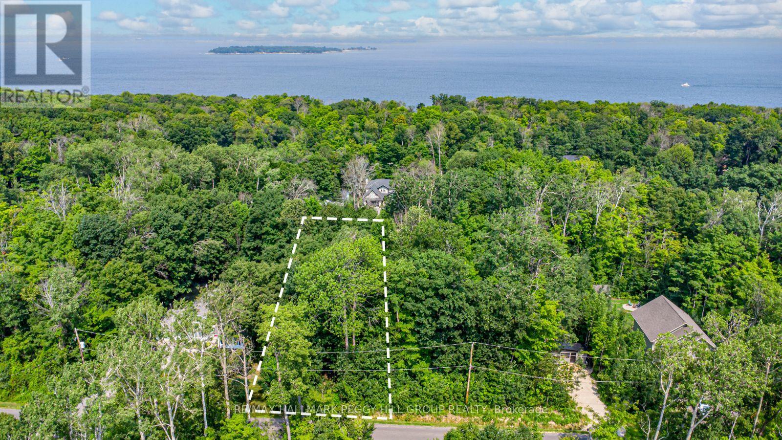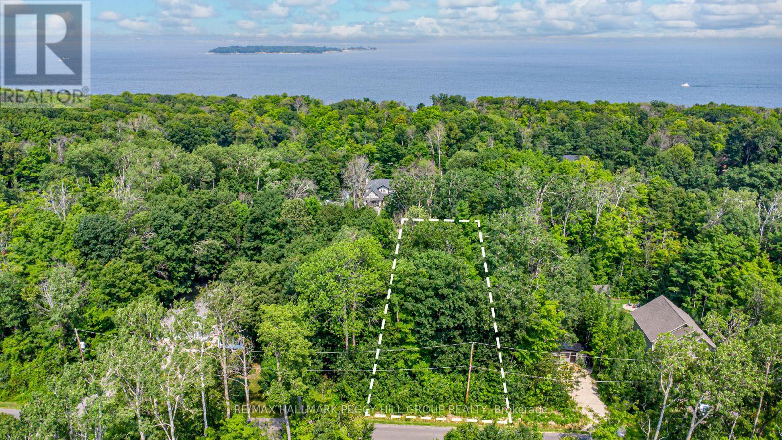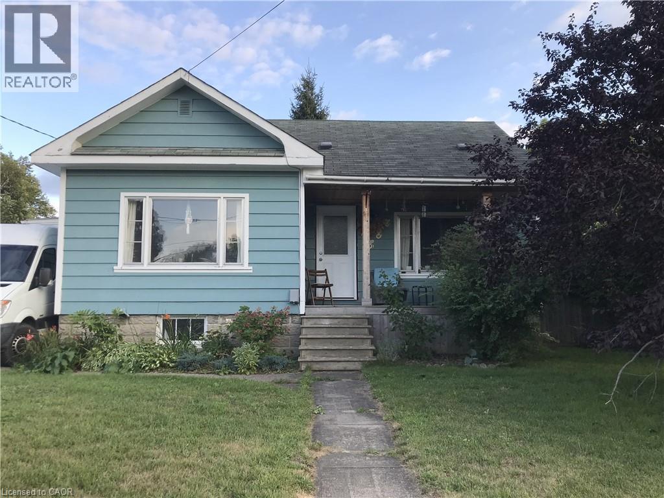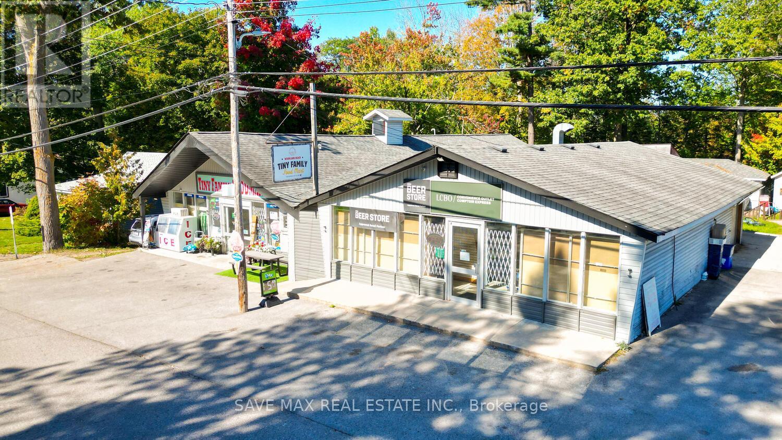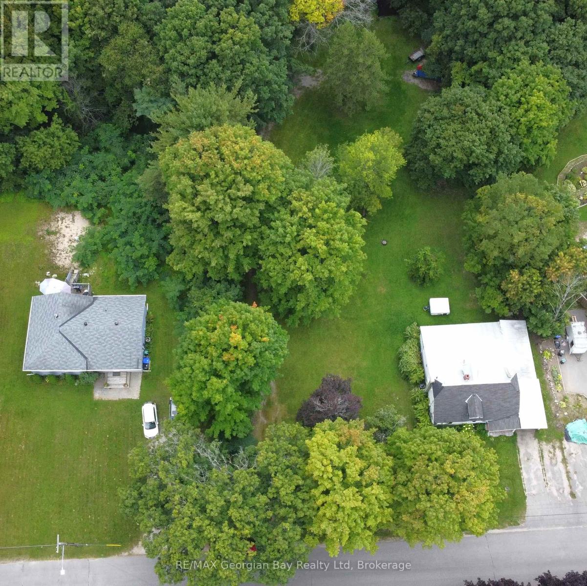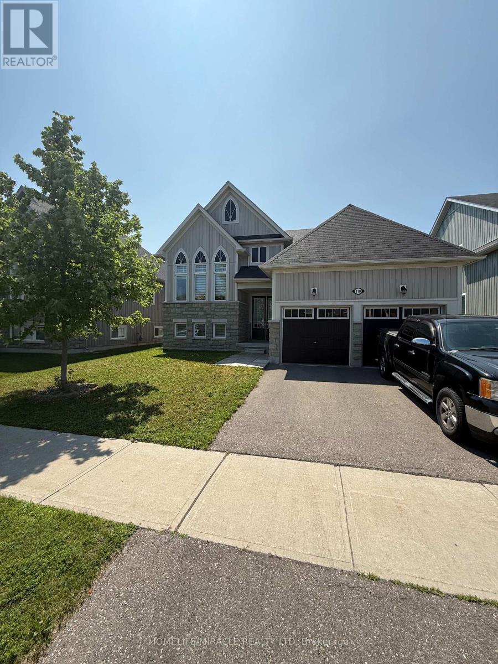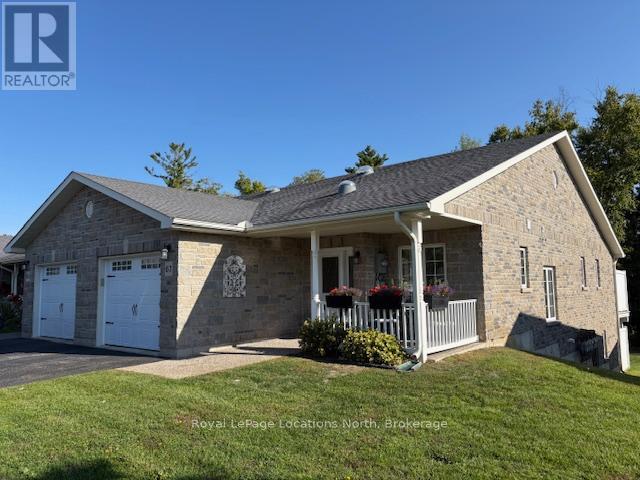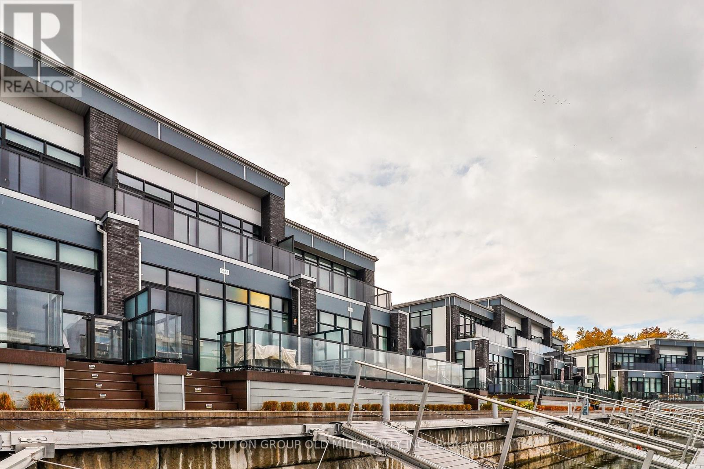4 - 4 Trafalgar Road
Collingwood, Ontario
Affordable Furnished Seasonal Ski Rental! Discover this freshly painted 3-bedroom, 2-bath condo located in Collingwood's desirable west end. Highlights include a main floor primary bedroom, a generous family room with walkout to a west-facing interlocking patio, 6 appliances, and a cozy gas fireplace. Conveniently situated just a short drive from Blue Mountain Ski Resort and the shops and restaurants of downtown Collingwood. A fantastic winter retreat for the 2025/2026 ski season! (id:58919)
Century 21 Millennium Inc.
68 49th Street N
Wasaga Beach, Ontario
Discover unparalleled luxury in this newly built, custom home 300 meters from one of the most beautiful beaches in Wasaga Beach. This residence combines modern elegance with high-end features, creating a perfect sanctuary close to all amenities. Step into the gourmet kitchen, where every detail has been thoughtfully considered. The countertops, crafted from Quartzite, Quartz, and Porcelain, exude sophistication. Wine fridge nestled in the kitchen island, and a 36" work station kitchen sink ensure convenience. The 10.5ft island with its stunning waterfall edge becomes the centerpiece for gatherings, while custom cabinets extend to the ceiling, offering ample storage. The bathrooms are a retreat in themselves, featuring large showers with custom glass, an extra-large bathtub for ultimate relaxation, and heated floors in the ensuite. Acid etched privacy windows add a touch of elegance and seclusion. Living spaces are adorned with luxury engineered hardwood spanning all three floors, complemented by 9ft ceilings on both the main and second levels. The living room boasts a gas fireplace with a stone surround, perfect for cozy evenings. Accent walls in the dining room and basement, along with a ceiling accent in the living room, add unique character to the home. Every aspect of this house speaks to high-end craftsmanship, from the solid core doors throughout to the premium plumbing and lighting fixtures. Comfort is prioritized with dual zone climate control and smart thermostats, ensuring an ideal living environment year-round. The primary suite features a custom walk-in closet, designed to meet all your storage needs with style. An oversized two-car garage provides ample space for vehicles and storage. This home is not just a residence; its a lifestyle. Enjoy the convenience of being steps away from the pristine beaches of Wasaga Beach, making it perfect for beach lovers and outdoor enthusiasts. Experience the pinnacle of luxury living in this meticulously crafted home. (id:58919)
Exp Realty
79 & 81 Wozniak Road
Penetanguishene, Ontario
RARE OPPORTUNITY - TWO VACANT LOTS TOTALLING 100 x 150 FT STEPS FROM GEORGIAN BAY OFFERING PEACEFUL SECLUSION, NATURAL BEAUTY, & ENDLESS POSSIBILITIES! Discover the rare chance to own two neighbouring vacant lots tucked into a serene neighbourhood near the sparkling shores of Georgian Bay, where towering trees and lush greenery create a setting of natural beauty and unmatched privacy. Just steps from public water access at the end of Tay Point Road and only 10 minutes from the shops, restaurants, entertainment, and everyday conveniences of Penetanguishene and Midland, this location offers the best of both worlds - peaceful seclusion with easy access to everything you need. Outdoor enthusiasts will love being so close to sandy beaches, marinas, golf courses, scenic trails, and the vast Awenda Provincial Park, making year-round recreation a way of life. Together, the parcels span 0.342 acres with a combined frontage of 100 x 150 ft, offering the flexibility to keep them separate or explore a potential lot merger. The land is dry, level, and adorned with mature maples to create a picturesque backdrop, with hydro service available at the lot line to simplify future building plans. Zoned SR1 for flexible residential use, this property provides endless opportunity to design a dream retreat or secure a smart investment in one of Simcoe's most inviting areas. (id:58919)
RE/MAX Hallmark Peggy Hill Group Realty
81 Wozniak Road
Penetanguishene, Ontario
BRING YOUR DREAM HOME TO LIFE ON THIS PRIVATE WOODED LOT NESTLED NEAR GEORGIAN BAY - WHERE NATURE MEETS CONVENIENCE! Create the lifestyle you've always imagined on this beautifully sized 50 x 149 ft vacant lot, ideally located in a quiet and private neighbourhood just steps from the sparkling waters of Georgian Bay. Set on a dry, flat lot with several large maple trees and a rich forest backdrop, the setting delivers exceptional peace, and privacy. With SR1 zoning in place and hydro available at the lot line, this property presents a fantastic opportunity to build a custom residence or pursue a thoughtful investment. Whether youre planning a full-time home or a weekend getaway, you'll appreciate the calm atmosphere paired with effortless access to outdoor adventure. There is also potential to apply for a lot merger with the adjacent lot. Enjoy sunny days at nearby beaches, set sail from local marinas, hit the greens at surrounding golf courses, or immerse yourself in the scenic trails of Awenda Provincial Park, just 20 minutes away. For shopping, dining, and everyday conveniences, both downtown Penetanguishene and Midland are only 10 minutes down the road. A truly unique chance to secure your own slice of paradise - where peaceful living meets modern accessibility! (id:58919)
RE/MAX Hallmark Peggy Hill Group Realty
79 Wozniak Road
Penetanguishene, Ontario
SERENE WOODED LOT JUST MINUTES FROM GEORGIAN BAY & TOWN AMENITIES - YOUR FUTURE BUILD STARTS HERE! Build the lifestyle you've been dreaming of on this stunning 50 x 149 ft vacant lot, perfectly situated in a peaceful and private community near the shimmering shores of Georgian Bay. Surrounded by towering trees, including mature maples, and a lush forested backdrop, this property offers a sense of seclusion and serenity that's hard to come by. The dry, flat lot is zoned SR1 with residential development available and features hydro at the lot line, making it an ideal canvas for a custom home or a smart investment project. There is also potential to apply for a lot merger. Whether you're envisioning a year-round residence or a seasonal retreat, you'll love the quiet setting with easy access to nature and recreation. Spend your days exploring nearby beaches, boating from local marinas, teeing off at area golf courses, or hiking through breathtaking trails at Awenda Provincial Park, just 20 minutes away. When it's time for daily essentials or a night out, downtown Penetanguishene and Midland are only 10 minutes away, offering shops, restaurants, entertainment, and more. Public water access is also available at the end of Tay Point Road. Don't miss out on this rare opportunity to enjoy the best of both worlds, tranquil natural surroundings with convenient access to everything you need. (id:58919)
RE/MAX Hallmark Peggy Hill Group Realty
92 E Fourth Street E
Collingwood, Ontario
Enjoy your winter in this charming 3-bedroom, 2-bathroom detached home located in a prime Collingwood location. Just a short drive to Blue Mountain and other top ski destinations, and walking distance to downtown shops, restaurants, and cafés. The home features a full kitchen, dining room, and cozy TV room—perfect for relaxing after a day on the slopes. The primary bedroom includes a king bed and private 3-piece ensuite, while the main floor offers two additional bedrooms (one with a double bed, one with a single bed) and a 4-piece bathroom. Additional features include high-speed WiFi (included), 2-car parking, a fully fenced backyard, and a welcoming, family-friendly layout. This is the perfect home base for your ski season—don’t miss out! Contact today for more information or to arrange a viewing. (id:58919)
Keller Williams Edge Realty
2008 Tiny Beaches Road S
Tiny, Ontario
Turnkey LCBO-serving Variety Store + Income Property in Wasaga Beachs Shoreline Commercial Zone.Own a rare, high-performing, multi-use asset steps from the water. This profitable convenience business with LCBO service delivers $2.5M+ in annual sales and strong margins with room to grow. Add high-demand linesrecreational rentals/sales (kayaks, SUPs, bikes) and food services (pizza, bakery, prepared meals)to capture peak seasonal traffic and boost year-round revenue.The offering includes ~4,500 SF of total space (store + storage) with an in-store 2-bedroom unit (kitchen + washroom), plus a fully renovated 3-bedroom bungalow with loftideal for seasonal or annual rental. Excellent visibility, ample parking, and the only Shoreline Commercial property at Wasaga Beach make this a long-term hold with compelling upside. (id:58919)
Save Max Real Estate Inc.
284 Church Street
Penetanguishene, Ontario
NEWLY SEVERED LOT! CALLING ON ALL BUILDERS, INVESTORS, OR ANYONE WANTING TO BUILD YOUR DREAM HOME TODAY. CENTRALLY LOCATED IN NICE AREA OF TOWN, WALKING DISTANCE TO ALL AMENITIES, MARINA'S, PARKS, AND BEAUTIFUL GEORGIAN BAY. GAS, WATER AND SEWERS ARE ALL AVAILABLE. LOT MEASURES APPROX. 65 X 325. BUYER IS RESPONSIBLE FOR ALL DEVELOPMENT CHARGES AND BUILDING PERMITS. TAXES TO BE ASSESSED. DON'T WAIT - CALL TODAY! (id:58919)
RE/MAX Georgian Bay Realty Ltd
110 Allegra Drive
Wasaga Beach, Ontario
Absolutely stunning raised bungalow just close to Georgian Bay in beautiful Wasaga Beach! This 4-bedroom, 3-bath home features a bright, open-concept layout, soaring cathedral ceilings, a modern kitchen with island, and a spacious primary suite with walk-in closet and spa-like ensuite. The partially finished lower level includes 2 bedrooms, a full bath, and an area for potential future rec room. Enjoy summers in your private backyard oasis with a massive deck. Double garage, wide driveway. A perfect year-round home, vacation getaway, or investment! (id:58919)
Homelife/miracle Realty Ltd
130 Concession 15 W
Tiny, Ontario
Your Dream Country Retreat! Experience the perfect blend of luxury, functionality, and self-sufficiency on this breathtaking 40-acre estate. Thoughtfully designed for those who appreciate privacy, nature, and endless possibilities, this property is more than just a home it's a lifestyle. Key Features You'll Love: 1) A detached heated barn and heated garage/workshop, ideal for hobbyists, equipment storage, or business ventures. 2) A charming log cabin, perfect for guests, short-term rentals, or a private retreat. 3) A gated entrance leading to a stunning circular driveway, offering both security and a grand first impression. 4) A sunroom retreat with a wood-burning fireplace and a wet bar, designed for relaxation in all seasons. 5) An indoor pickleball court, bringing year-round recreation right to your doorstep! Self-Sustaining & Future-Ready Living: 1) 40 acres of versatile land, including 3 acres of scenic woodland surrounding the cabin. 2) A recently dredged pond, perfect for irrigation or enjoying peaceful waterfront views. 3) 28 acres of arable land, giving you the opportunity to grow your own food, cultivate crops, or create a thriving homestead. 4) Room to expand with a secondary dwelling, making it ideal for multi-generational living, a rental unit, or additional guest accommodations. 5) Low property taxes and a prime location close to amenities and beaches, offering the best of both worlds peaceful country living with easy access to shopping, dining, and waterfront activities. Whether you're dreaming of a private retreat, a working homestead, or an investment opportunity, this exceptional estate is ready to make your vision a reality. (id:58919)
Faris Team Real Estate Brokerage
67 Greenway Drive
Wasaga Beach, Ontario
Rare find ! END UNIT WITH A FULL FINISHED BASEMENT WITH WALK OUT, backing on to Environment protected land. Nothing but mature trees and nature right in your back yard. Beautiful All-brick Townhouse/bungalow in Country Meadows ( 55+ Retirement Community). 1200 sq. ft. 3 bedroom, 3 bathrooms with a deep single garage with inside entry to house. Open-concept & vaulted ceilings in main living areas (living room/dining area/kitchen). This home is immaculate and shows like a model home with modern colors & has numerous upgrades including spotless hardwood floors, electric fireplace in living room, main floor laundry, convenient center island, recessed lighting in vaulted ceiling, crown molding and upgraded trim throughout , stainless steel kitchen appliances and custom blinds throughout. Central air conditioning / HRV. The basement is complete with a family room, spacious bedroom, 3rd bathroom , workshop and storage area. Amenities include: 9-hole golf course, outdoor Heated pool, Pergola with outdoor games table, Outdoor shuffleboard, Horseshoe pits. Walking trails. Clubhouse includes: Full kitchen, Screened patio and walkout patio for BBQs, Large flat screen TV, Billiards. Organized Activities include: dinners, card games, dances and tournaments. Note New Fees for a new owner are as follows ; Land Lease: $800.00 + Site Tax : $39.25 + Home Tax : $188.96 = Total: $1,028.21 (id:58919)
Royal LePage Locations North
3687 Riva Avenue
Innisfil, Ontario
Enjoy this Beautiful Year-Round Resort Living at Friday Harbour ! Canal views, Luxury Townhome 2 Level, 3 Bedrooms, 2 Bathrooms, Open concept kitchen and spacious dinning room. Floor to ceiling windows, walk out to privet terrace, Quartz Counter tops, Oak laminated wood Flooring , 2 Car garage, stain less steel appliances. The Unit is furnished with the resort activities are not included in the price as Lake Club, Beach, Gym, Marina, Pool. (id:58919)
Sutton Group Old Mill Realty Inc.
