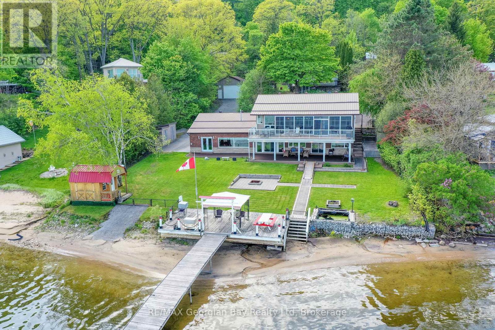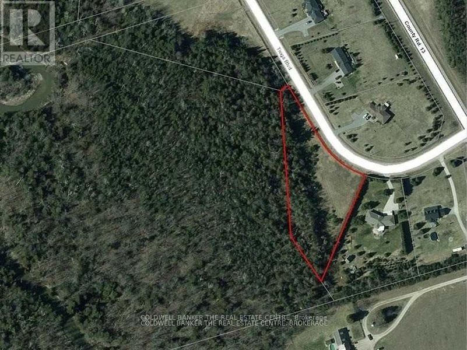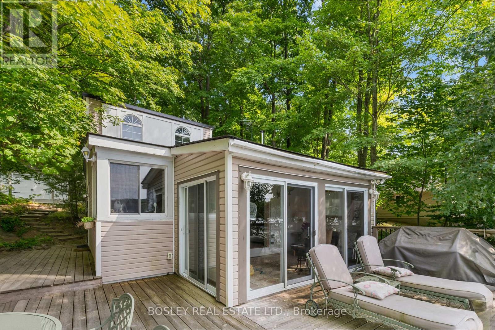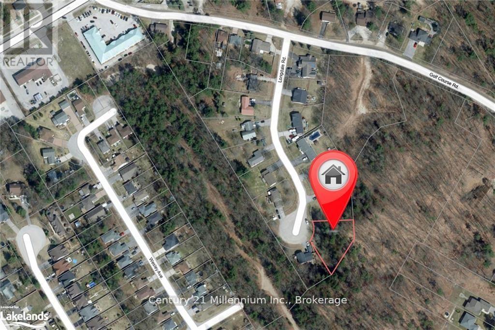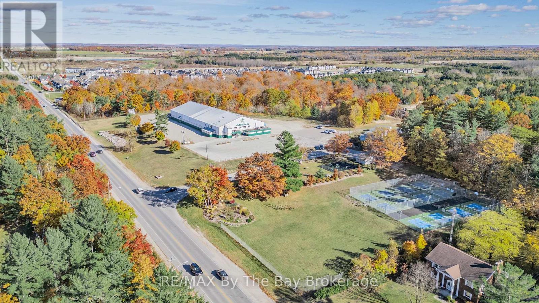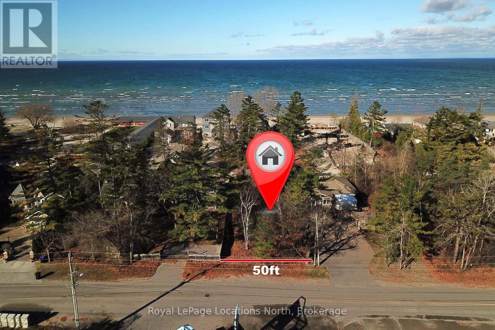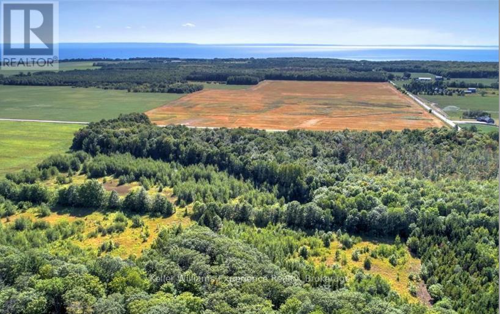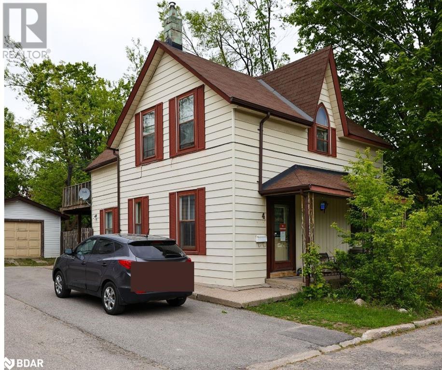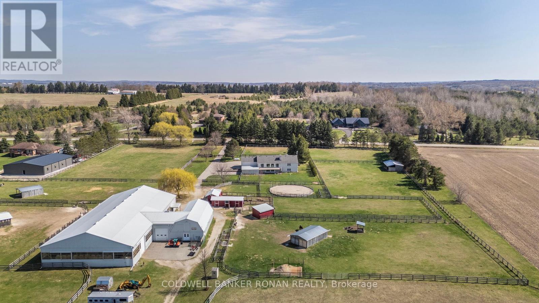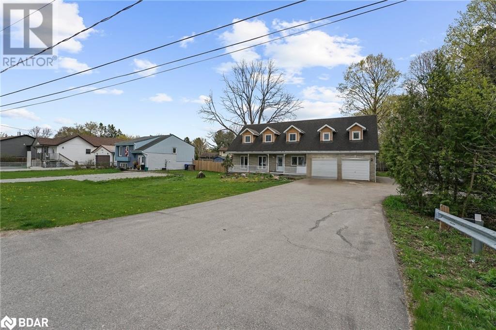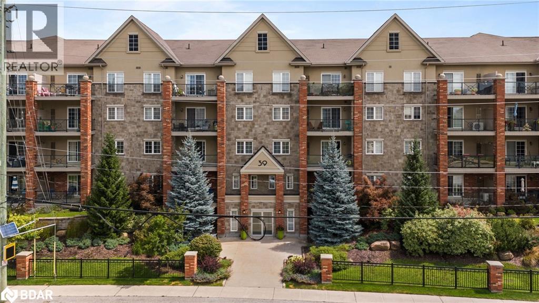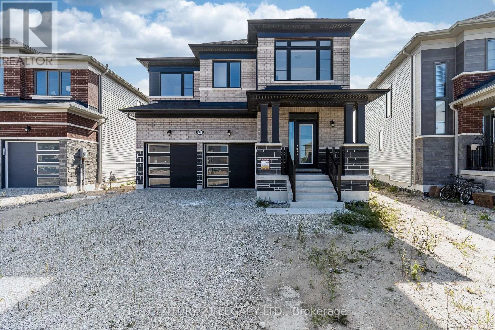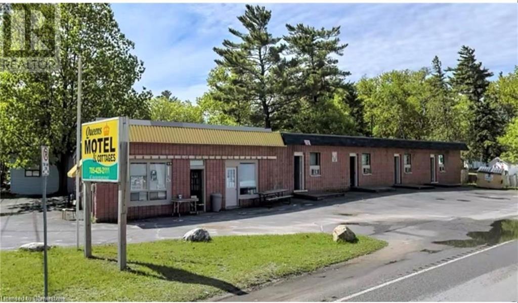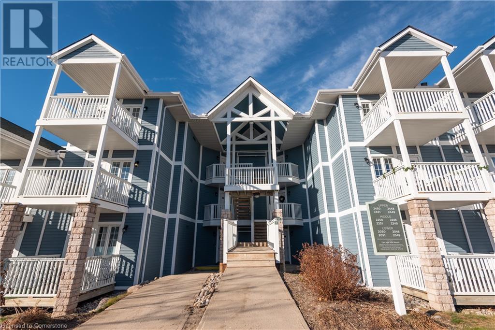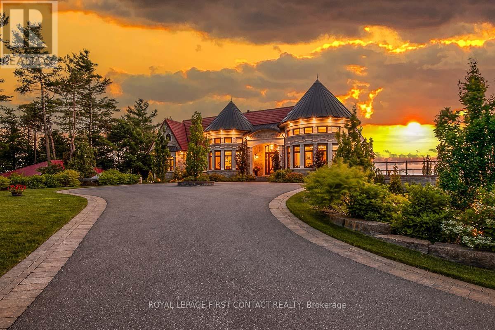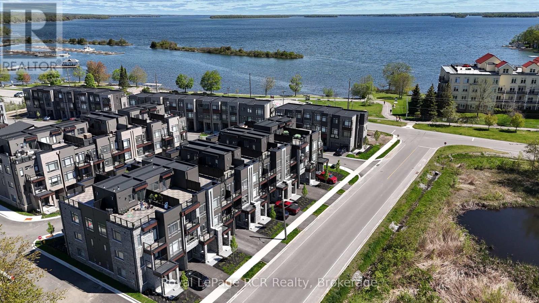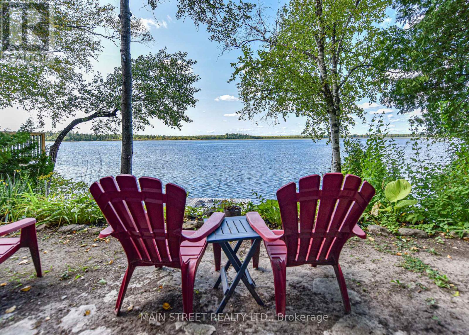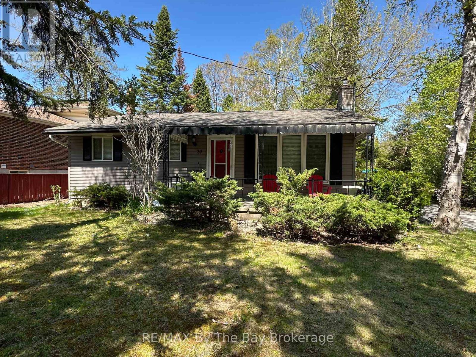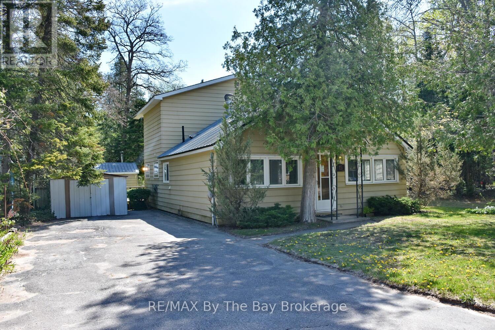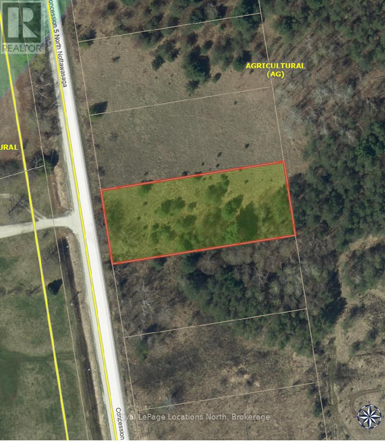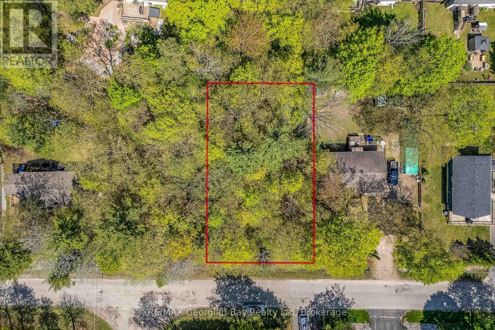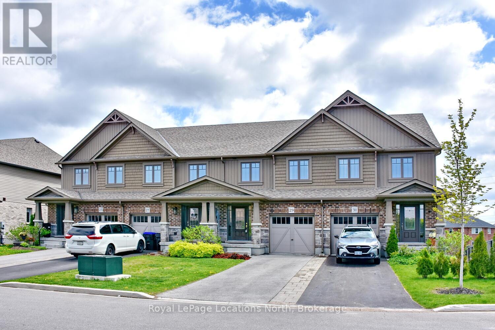405 Champlain Road
Penetanguishene, Ontario
Welcome to waterfront living at it's finest on the shores of Beautiful Georgian Bay. This stunning home offers 115' of prime shoreline with ample docking - perfect for boating enthusiasts and sunset chasers alike. From the moment you step inside - you'll be captivated by expansive panoramic views that stretch across the bay. Thoughtfully upgraded throughout, this home boasts a gourmet kitchen with high-end appliances and granite countertops, 3 spacious bedrooms, and 3 well appointed bathrooms. The fully finished basement features a stylish bar and plenty of room for entertaining, while a sunroom invites you to enjoy the views year-round. A private elevator, detached garage, and beautifully designed spaces both indoor and out make this home as functional as it is breathtaking. Whether you're hosting guests or enjoying quite mornings by the water, this property has everything you need and more. Too many features to list - come experience it for yourself. (id:58919)
RE/MAX Georgian Bay Realty Ltd
6 Tioga Boulevard
Adjala-Tosorontio, Ontario
Desirable 1.75 Acre Pie-Shaped Lot In An Established Estate Lot Neighbourhood. Trees Along Rear Boundary With Level Cleared Area To Build Your Dream Home. Backs On To Of Pine River Valley. (id:58919)
Coldwell Banker The Real Estate Centre
6 Tioga Boulevard
Adjala-Tosorontio, Ontario
Desirable 1.75 Acre Reverse Pie-Shaped Lot In An Established Estate Lot Neighbourhood. Trees Along Rear Boundary With Level Cleared Area To Build Your Dream Home. Backs On To Of Pine River Valley. Entrance Culvert Installed. Lot Size: 374.55 Ft X 28.53 Ft X 449.01 Ft X 167.39 Ft X 353.18 (1.75 Acres) Tree study for NVCA approval and Drilled Well Required Prior To Building Permit (id:58919)
Coldwell Banker The Real Estate Centre Brokerage
Cottage - 150 Farlain Lake Road E
Tiny, Ontario
Move right in to this renovated 3 bedroom cottage with the coveted west facing view over the lake. Enjoy the sunny days and the spectacular sunsets from the large front deck. The sandy shallow waterfront is perfect for young families. The front deck is big enough for lounge chairs, a barbeque and a large dining area. There is a direct gas supply for the barbeque. The front sunroom is surrounded by floor to ceiling glass doors and has a vaulted pine ceiling. The kitchen is renovated and has newer appliances, a hood fan, and a view of the lake. The kitchen has an eat in area and high vaulted pine ceilings. The cozy living room has a wood burning stove, wall mounted gas heater and high vaulted ceilings. Two of the bedrooms in the upper area have bunk beds and vaulted ceilings. The primary bedroom has broadloom flooring and is located beside the 4 piece bathroom. There is a large detached garage with room for 1 car and loads of storage. There is also a loft bedroom above the garage with its own gas fireplace. Located under 15 minutes from Penetanguishene. 148 and 152 Farlain are available as well, if you want to create a family compound. That is what the current owners did. Note agreement attached for owners of 152 Farlain shared driveway. There is a short video attached to the listing that you can view. (id:58919)
Bosley Real Estate Ltd.
18 Longdale Road
Wasaga Beach, Ontario
Prime Half-Acre Building Lot in Wasaga Beach - Perfect for Your Dream Home! Discover the ideal location to build your dream home on this spacious, private half-acre lot nestled at the end of a quiet cul-de-sac in the heart of Wasaga Beach. Surrounded by mature trees, this peaceful setting offers both privacy and tranquility, while still being just minutes away from all the best local amenities. With municipal water, electricity, and natural gas available at the street, this lot is ready for you to start planning your perfect home. Enjoy the convenience of being close to Main Street, Stonebridge Town Centre, and Beach Area 1,where you can indulge in shopping, dining, and the beautiful shores of Georgian Bay. Plus, the new twin-pad hockey arena, library, and the Marlwood Golf Course are just a short drive away, offering endless recreational options. Whether you're looking to build a year-round residence or a seasonal getaway, this lot offers the perfect balance of nature, privacy, and convenience. Exceptional opportunity to build a new home in Wasaga Beach. (id:58919)
Century 21 Millennium Inc.
Royal LePage Locations North
RE/MAX By The Bay Brokerage
425 River Road W
Wasaga Beach, Ontario
Unlock Endless Possibilities: 20.8 Acres of Prime Institutional and District Commercial Land in Wasaga Beach, formerly home to the Wasaga Stars Arena from 1973 to 2024. This expansive property features a versatile main building with approximately 31,405 square feet of usable space, including a 19,200 square foot open rink area and a stunning 4,900 square foot second level banquet hall perfect for events, community gatherings, or potential redevelopment. The main level of the arena boasts essential amenities such as 6 change rooms, 6 bathrooms, a concession stand with a kitchen, spectator seating, office, elevator, utility room, and additional storage at the back of the building. Upstairs, discover an open event space that offers elevated views over the rink, a kitchen area, 3 more bathrooms, and office facilities. Enhancing the property's appeal further are 10 outbuildings, totaling 7,673 square feet, which include 8 cabins, a washroom building, and a recreation hall, these structures are a mix of seasonal and year-round use. Engage in recreational activities with on-site pickleball courts and explore the beautiful forested areas with scenic hiking trails. Within the forest is approximately 2 acres of District Commercial land with its own 50ft frontage on River Road West. It total the property offers an impressive 805 feet of frontage on River Road West with high visibility and traffic, making it an ideal location for your business ventures. The location is directly across from a proposed subdivision and a newly proposed K-12 Simcoe Muskoka Catholic District School, and within walking distance to a newly built $60 million twin pad arena and library. It is an area poised for growth and community engagement. Don't miss out on this rare opportunity to transform this exceptional property into a thriving hub of activity in the heart of Wasaga Beach! (id:58919)
RE/MAX By The Bay Brokerage
Royal LePage Locations North
Century 21 Millennium Inc.
373 Shore Lane
Wasaga Beach, Ontario
Prime Residential Building Lot in Wasaga Beach - Steps to Georgian Bay! A rare opportunity to own a prime residential building lot in the heart of Wasaga Beach, just over 500 ft. from the stunning beachfront and the sparkling waters of Georgian Bay. This desirable property, located on Shorelane with additional frontage on the Dunkerron Ave for rear yard access if desired. Enjoy the convenience of municipal water and sewer services at the lot line, along with natural gas, electricity, and communication services all ready to connect for ease of development. The location is ideal for those seeking a peaceful, yet vibrant, community atmosphere, with easy access to the charming Old Mosley Village, known for its quaint shops, restaurants, and local amenities. Whether you're looking to build your year-round residence or a seasonal getaway, this property offers the perfect balance of beachside living and modern convenience. (id:58919)
Royal LePage Locations North
Century 21 Millennium Inc.
Pl 20 Concession 18 W
Tiny, Ontario
Discover the perfect blend of natural beauty and privacy with this exceptional 26 plus acre parcel located near Lafontaine and Thunder Beach in the Township of Tiny. Surrounded by nature and fronting onto over 400 acres of county forest, this unique property offers a peaceful, wildlife-rich setting that's ideal for those seeking tranquillity and outdoor adventure. The land is flat and dry, featuring a mix of cleared open space and wooded forest. Whether you're looking to enjoy horseback riding, hiking, or snowmobiling, this property provides endless possibilities. A dug well with a generator-powered pump system is already in place, and the site is accessible via a designated recreational facility road. While currently not serviced for year-round municipal access, the owner previously arranged seasonal snow removal to maintain winter access. The property is zoned RU-H2 and any potential development or changes in use would require due diligence by the buyer, including confirmation of zoning regulations and road access possibilities with the Township of Tiny. This property is being sold "as is" with no warranties or representations from the seller. Buyers are fully responsible for conducting their own investigations regarding permitted uses, services, and access. (id:58919)
Keller Williams Experience Realty
4 East Street
Barrie, Ontario
Property is being sold As is, Where is. Unique century home on 55 X 115 Lot close to downtown Barrie. The front portion of the home is the original home with a stone basement. The back half is an addition with crawl space. A spacious Kitchen at the back of the house walks out to a deck and back yard. The front features a 2nd compact kitchenette and 2nd living area. The 2nd story features 4 bedrooms with the primary bedroom at the back of the house with a walk-out to a balcony. 1 of the other bedrooms is currently used as office (no closet). The basement is a stone basement and houses the laundry area and mechanical equipment. A large garage with 2 tandem spots and ample parking are also features of the property. (The back of the garage is currently used as a work shop. Currently the zoning for the property is RM2. Proposed rezoning is NL1. The city of Barrie's official plan is in work with a finalization of the plan estimated to be completed this summer. Barrie is a growing vibrant city with population estimated to double by 2051. This property offers potential for the right individual with a vision. More photos coming (id:58919)
8058 20th Side Road
Adjala-Tosorontio, Ontario
Total Package! Nestled on 21.62 fully fenced and gated acres, this meticulously maintained equestrian estate offers everything a discerning enthusiast could desire. The centerpiece is a spacious walk-out bungalow, providing comfort and convenience in a private, rural setting.The property features a 120' x 70' indoor riding arena seamlessly connected to a 5-stall barn equipped with soft stalls for maximum equine comfort. In addition, portable insulated barns expand the potential to 10 total stalls, perfect for growing your operation or accommodating guests.Equine infrastructure is top-notch, with 4 winter paddocks, each boasting custom shelters and individual feed pens, transitioning effortlessly to large, lush summer grass paddocks perfect for 24/7 turnout thanks to ample water access. Riders will appreciate the 60' x 180' grass outdoor riding area, while nature lovers can explore 4 acres of wooded trails, perfect for peaceful hacks.A 30' x 60' heated workshop enhances the propertys versatility, complete with a kitchen, lounge, and bathroom ideal for staff, guests, or hobbyists. There's also a fenced chicken and goat yard, adding a touch of farmstead charm.Whether you're a professional, serious amateur, or hobby farmer, this property blends premium facilities with rural tranquility and modern comfort ready to welcome you and your dreams home. (id:58919)
Coldwell Banker Ronan Realty
190 Centre Street
Angus, Ontario
This unique family home is set on a rare, expansive in-town property beside the picturesque Nottawasaga River, offering the perfect blend of space, comfort, and natural beauty. With over 3,000 square feet of finished living space, this two-storey residence is ideal for multigenerational living, providing a flexible layout across three fully equipped levels. The main floor welcomes you with a bright and airy living room that flows seamlessly into an open-concept space, featuring a large dining area and a spacious kitchen with a walkout to the patio and generous backyard. A good-sized bedroom and full bathroom complete this level, making it ideal for guests or family members seeking single-level convenience. Upper level includes primary bedroom with his and hers closets, a walk-through leads to a cozy den, perfect for a home office or private retreat and a full bathroom. 2 additional spacious bedrooms are found on this level, along with a second kitchen and living room with a walkout to an upper deck that overlooks the yard and provides access down to the outdoor space. The finished basement adds even more value, featuring a third eat-in kitchen, a full bathroom, a large bedroom with a walk-in closet, and a massive living room—ideal for an in-law suite or independent living space. Direct inside entry from the double car garage enhances everyday convenience. Recent updates include: Shingles (2015), Windows with transferable lifetime warranty (2019–2020), Patio doors (2020–2021). Step outside and enjoy the peace and beauty of your private backyard oasis, with the river right at your doorstep—perfect for nature lovers and fishing enthusiasts. Located just minutes from schools, parks, and shopping, and a quick drive to Base Borden, Alliston, and Barrie, this home truly offers the best of both worlds: serene living with urban amenities close by. (id:58919)
Keller Williams Experience Realty Brokerage
39 Ferndale Drive S Unit# 106
Barrie, Ontario
Welcome to Unit #106 – 39 Ferndale Drive South, an immaculate and stylish 2-bedroom, 2-bathroom condo nestled in the highly desirable Manhattan Village community in Barrie. Perfectly blending comfort, functionality, and location, this unit offers an easy lifestyle in a well-maintained and peaceful building, ideal for professionals, down-sizers, or first-time buyers. Step inside to a spacious foyer that sets the tone for the thoughtful layout throughout. The foyer flows seamlessly into the modern kitchen, which features stainless steel appliances, a convenient breakfast bar, and ample cabinetry—perfect for casual dining or entertaining. The kitchen opens to a bright and expansive living room, offering plenty of space to relax or host, with walk-out access to a private balcony overlooking the park, where you can enjoy your morning coffee or unwind at the end of the day. The primary suite is a true retreat, boasting a generous walk-in closet that connects directly to a private 3-piece ensuite, offering privacy and comfort. The second bedroom is equally spacious and located conveniently near the shared 4-piece bathroom, making it ideal for guests, family, or a home office setup. Additional features include in-suite laundry for your convenience and modern finishes throughout that reflect the care and pride of ownership in this well-maintained unit. Situated in a prime location close to schools, shopping, public transit, and Highway 400 access, this condo provides everything you need for easy, convenient living while surrounded by the natural beauty and peaceful ambiance of Manhattan Village. (id:58919)
Revel Realty Inc.
30 Union Boulevard
Wasaga Beach, Ontario
Absolutely stunning, brand-new 4-bedroom detached home in the heart of Wasaga Beach, never lived in and showcasing over $75,000 in premium upgrades. Offering 1,858 sq.ft. of stylish living space, this home features smooth ceilings throughout, upgraded laminate flooring across the main level, foyer, hall, kitchen, and breakfast area, plus a stained staircase with modern railings for a designer finish. The kitchen is elevated with full-height upgraded cabinetry, deep uppers over the fridge, premium hardware, and Level 5 quartz countertops. Bathrooms are enhanced with upgraded stone counters, under-mount sinks, polished tile walls, a frameless glass shower, and mosaic tile detailing in the master ensuite. Additional upgrades include French doors in the breakfast area, tray ceiling in the primary bedroom, modern trim package with 3.5" casing and 5.5" baseboards, and upgraded exterior stone for outstanding curb appeal. This property is priced well below appraised value and replacement cost, making it an exceptional opportunity for both first-time buyers and investors. Located just minutes to the shores of Wasaga Beach, 5 minutes to the Nottawasaga River, 17 minutes to Collingwood, and 25 minutes to Blue Mountain, with schools, shopping, dining, and parks close by. Positioned near the site of Wasaga's $45M redevelopment project, including hotel, convention space, retail, and over 150 new residential units, this home offers strong long-term investment potential. Move-in ready with flexible financing options available, including the possibility of a Vendor Take-Back mortgage. A rare opportunity not to be missed! (id:58919)
Century 21 Legacy Ltd.
47 River Road E
Wasaga Beach, Ontario
Discover this recently renovated motel property located in the heart of Wasaga Beach, steps from the world’s largest freshwater beach. Featuring 13 rental units—9 in the motel building and 4 standalone cottages—this property offers an exceptional opportunity for steady income or future redevelopment. The site is ideal for investors looking to capitalize on Wasaga Beach’s year-round tourism appeal, further amplified by the new nearby casino. With the adjacent lot also on the market, combining both properties opens the door to a larger development vision in this high- demand area. Don’t miss this rare chance to own a commercial property in one of Ontario’s top vacation destinations. (id:58919)
Platinum Lion Realty Inc.
90 Highland Dr Drive Unit# 2250
Oro-Medonte, Ontario
Welcome to your all-season retreat in the heart of Horseshoe Valley! This exceptional, fully furnished condo offers not just a place to stay but a complete lifestyle and income-ready investment in one of Ontarios premier adventure destinations. Uniquely designed, this unit features two separate living spaces within one property: a 1-bedroom suite with a full kitchen, luxurious 6-piece bathroom, and a private balcony overlooking the serene surroundings; and a studio bachelor unit with a convenient kitchenette, 3-piece bathroom, and its own private balcony ideal for guests, family, or rental income. Both suites are connected by a shared foyer that leads to a private laundry and storage room, offering flexibility and privacy for multi-use living.This is a true turnkey purchase fully furnished with everything you need, from linens and kitchenware to a record player and board games. Even better, the sale includes a professionally designed website, promotional flyers, high-quality listing photos, and a ready-to-go Airbnb setup, making it effortless to begin generating income or sharing the space. The condo complex features fantastic resort-style amenities including indoor/outdoor pools, a sauna, gym, BBQ area, firepit, and playground all surrounded by the natural beauty of Horseshoe Valley.Located just minutes from ski hills, golf courses, hiking and biking trails, and the renowned Vettä Nordic Spa, this is your year-round base for adventure and relaxation. Whether you're looking for a personal getaway, an investment property, or both, this rare offering is a unique opportunity to own in one of Ontarios most desirable lifestyle communities. Don't miss out book your private showing today! (id:58919)
Revel Realty Inc.
5 Monica Road
Tiny, Ontario
Welcome to this stunning waterfront home in the Edmore Beach area of Tiny. This custom built bungalow offering nearly 10,000 square feet of living space and 350 feet of Georgian Bay waterfront has some of the most spectacular sunsets you will ever see. This one of a kind home features 4 bedrooms all with walk in closets and custom wood organizers. A gourmet kitchen with natural quartzite counters and high end Wolf and Sub Zero appliances. A 5 car heated garage with over sized 10x10 doors for all your toys, 2 beautiful wood burning natural stone fireplaces and extensive cherry wood cabinetry throughout the entire estate. The walkout basement is an entertainers dream with heated flooring, bar/2nd kitchen and multiple doors leading to your own large private beach and boat launch. The list of features is expansive and sure to please even the most discerning buyer. (id:58919)
Royal LePage First Contact Realty
150 Elgin Street
Orillia, Ontario
Come see this NEW Lakeside community in Orillia, equipped with a Stunning Rooftop Terrace! Be the first one to call this unit, home! Experience the pinnacle of modern living in this brand-new, exquisitely designed home in the heart of Orillia, just moments from the sparkling waters of Lake Couchiching! This 2 Bedroom, 2.5 Bathroom home offers an elegant open-concept living and dining area, with an abundance of natural light- perfect for hosting gatherings or unwinding after a long day. On the ground level you will find a second living space (rec room), a bight and open foyer, and access to the garage. The second floor features the open concept living space, along with the kitchen, laundry room & powder room. Making your way to the third level is where you will find two bedrooms, main bathroom & ensuite bathroom. Last (but certainly not least), the fourth floor offers access to the beautiful, and private roof top terrace, looking out at a pond. This home is located a short walk to the vibrant downtown core of Orillia. Discover unique boutiques, art galleries, diverse dining options, a historic opera house, and a lively farmers' market. This is more than just a home; its a lifestyle. Don't miss the chance to own this extraordinary new construction property in one of Orillia's most desirable locations. Clubhouse is under construction, nearing completion. **HST REBATE TO BE ASSIGNED BACK TO BUILDER, AS HST HAS BEEN INCLUDED IN THE PRICE** AC unit on order for install. Property tax has not yet been assessed. This unit contains a soil vapor fan, as required by the Ministry of the Environment, Conservation and Parks (id:58919)
Royal LePage Rcr Realty
215 - 271 Sea Ray Avenue
Innisfil, Ontario
"Discover a Rare Gem! Introducing the coveted Red Oak unit, immaculate and ready to embrace its new occupants, nestled in the heart of Harbour Flats. Step onto your expansive balcony, offering captivating marina views. Enjoy upgraded countertops, backsplash, and a custom island, enhanced by tasteful window coverings throughout. Immerse yourself in a wealth of amenities including golf, tennis, pickleball, and more, amidst serene nature preserves and a pristine beach. Embrace a life of leisure and excitement with year-round activities, events, and sports awaiting you!" Club members can indulge in over 200 acres of resort living, filled with 18 hole golf course, restaurants, pools, beach, boardwalk, Lake Club, fitness facility, tennis court, nature trail, splash pad and much more! (id:58919)
Cityscape Real Estate Ltd.
1316 Black Beach Lane
Ramara, Ontario
Cottage waterfront property.. Each well appointed cottage is clean and nicely decorated. They are completely self contained, each having a septic tank. There is a work shop with power . The furniture is practical and pleasant First terrace has outdoor cooking equipment and seating area Next is for viewing the water and enjoying the tree canopy.(no lawn to cut due to shade and rock) Lowest level is for swimming, and getting into the boats.A less sloping access at far right. Children can fish off the dock for hours of fun. Easy trip to Orillia, Brechin and Beaverton for supplies, hardware, etc.Brechin also has the Township office in the event you want Property information or details about short term rentals. There is a recreation hall on Lake Dalrymple Road (take the boat) which also offers a library. There are kids programs there and at the Dalton Hall near Sebright. Sebright also has a general store and there are farm markets all around.Both of these cottages are well maintained The access roads are not maintained by the Township and residents each pay about $250 for road maintenance. In summer ,trash and recycling are picked up at the door in winter, at the bottom of the hill. There is a residents boat launch further down the lane at the orange gates for ease of putting the boat in first time. This is a great set up for family and extended family or long time friends where you can be together at times and still have privacy. A truly lovely offering and it is priced to sell.The photos are really great, but reality comes with clean crisp air and the sounds of laughter. The lake continues under the bridge at the narrows into a deeper and larger lake. Fishing both winter and summer. Snowmobile club and trails for winter fun and the Carden Plain trails for exploring Nature and birdwatching. If looking to visit year round,the drilled well is located opposite at the access road. easy hook up! Sunsets and fishing are famous. (id:58919)
Main Street Realty Ltd.
37 37th Street N
Wasaga Beach, Ontario
Here is the opportunity you've been waiting for. The legwork has been started on the potential severance for this property, which is ideally situated steps from the sandy beach of Georgian Bay. Live in the nicely updated open concept 4 season cottage while potentially building your dream home next to it, after completing the severance process. The cottage is 3 bedroom, 3 pc. bath that has updated slim baseboard heating, gas fireplace, newer roof, windows, siding, brand new kitchen (featuring matching pantry wall) with 4 appliances, upgraded plumbing, electrical and insulation in crawl space. The property has a newer shed with outdoor shower, a deck and double detached garage. (id:58919)
RE/MAX By The Bay Brokerage
15 Sylvan Avenue
Wasaga Beach, Ontario
Attention Investors or SMART BUYERS - here's a wonderful property literally steps to Georgian Bay on a huge possibly severable lot which includes Lot 64 and Lot 65 (99ft x 220ft with 2 water/sewer hookups already in!). The well cared for home features newer furnace, some newer windows, newer shingles, 4 bdrms, big open kitchen, separate dining room, bright family room with gas f/p and walkout to very private backyard. There's a main flr laundry room, mud/utility room, loads of storage and more! Live on one side of the lot and build on the other; sever; or just enjoy the privacy and extra room! Outside you'll find a terrific shop with hydro, concrete floor, 3 sheds, lovely big deck for entertaining all virtually one minute from your driveway to the water! 10 minutes to Collingwood, 4 minutes to the Casino, 6 minutes to amenities, 30 minutes to Barrie and furniture can be included. Come over and check it out! (id:58919)
RE/MAX By The Bay Brokerage
2149 Conc 5 N
Clearview, Ontario
Over half acre lot that would qualify for a building permit if combined with a neighbouring lot but presently just a nicely treed lot for weekend enjoyment. (id:58919)
Royal LePage Locations North
Lot 61 Rue Camille Road
Tiny, Ontario
Georgian Bay Living Beckons! This building lot is located a short ten minute walk from the beach and a quick drive into the nearby Village of Lafontaine and the Towns of Midland and Penetanguishene. Quiet neighborhood with many nicer homes. The beach is just a casual walk away, and boating enthusiasts will appreciate the marina one mile away. Municipal water, gas, hydro, high speed (bell) are at the road. (id:58919)
RE/MAX Georgian Bay Realty Ltd
29 Archer Avenue
Collingwood, Ontario
NEW PRICE REDUCTION!!! Welcome to this beautiful, freehold townhome found in the very popular Summit View community in Collingwood. This 3 Bedroom, 2 1/2 Bathroom, 2 story home features an abundance of natural light , streaming into all levels of this home. Upon entering the front door you will find a convenient 2 piece powder room. Continuing down the hallway you enter an open concept Living/Dining/Kitchen combination. Stainless Steel appliances and a fabulous breakfast bar/island is adjacent to the spacious living room gives you those perfect moments to entertain family and friends. The single door in the living room gives additional light and offers the ability to expand your living space with a future balcony. Your Second Floor features a large, double door, primary bedroom with a three piece bathroom ensuite. The main 4 piece bathroom and two more spacious bedrooms are also found on the second floor. The unfinished basement is waiting for your perfect design to expand your living space and has a roughed in bathroom waiting for you personal touches. Also, there is a walk-out sliding door gaining access to your backyard. This neighbourhood has a brand new park/playground within 50 yards from the front door featuring amazing playground equipment, green space, trees, a large pavilion, and a combination hockey, basketball, soccer pad and a drinking fountain to refill your water bottles. The Collingwood trail system runs right behind the backyard and connects to trails that lead all over Collingwood and Blue Mountain. This is Ontario's most popular, 4 season, playground offering hiking, biking, beaches, skiing, golfing, boutique shopping and restaurants and everything the historic Town of Collingwood has to offer. This is the modern living lifestyle that you have always wanted and also deserve. Don't miss this opportunity! Call for a showing today! (id:58919)
Royal LePage Locations North
