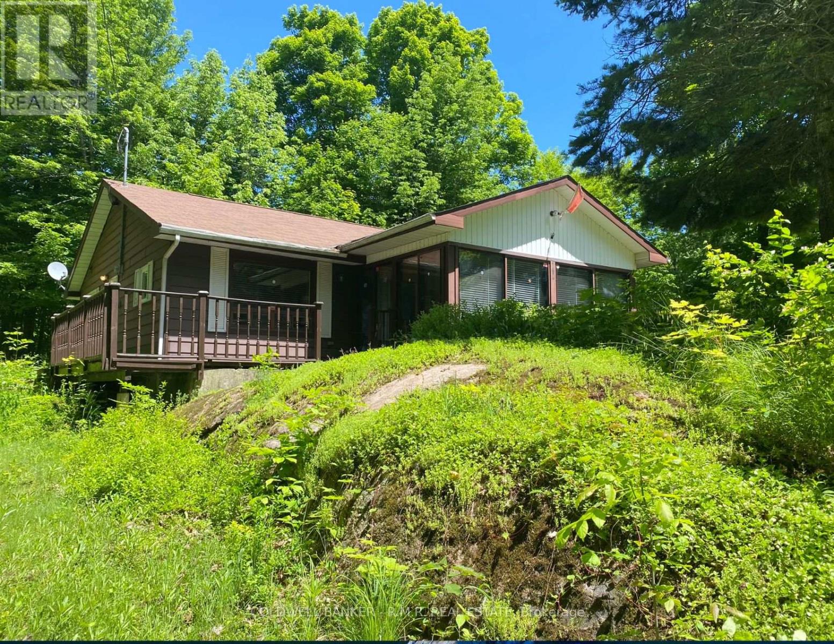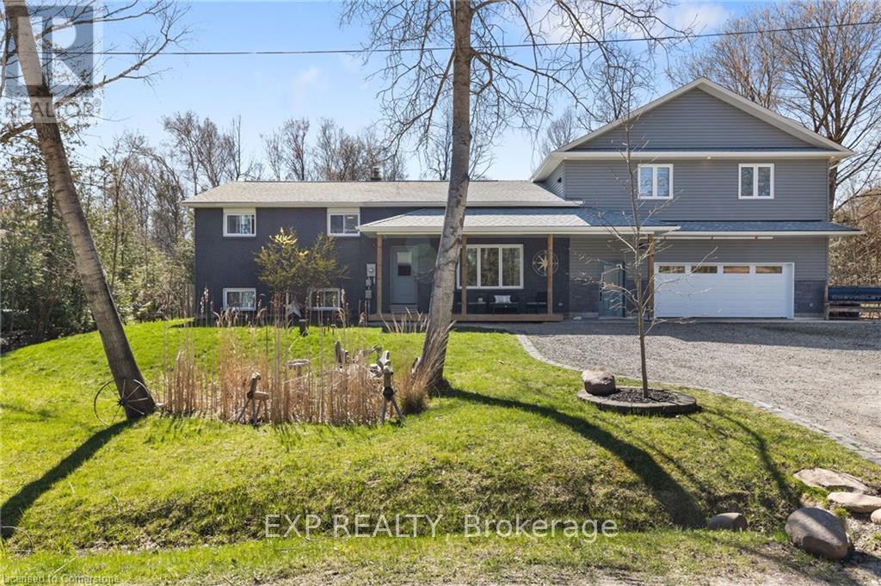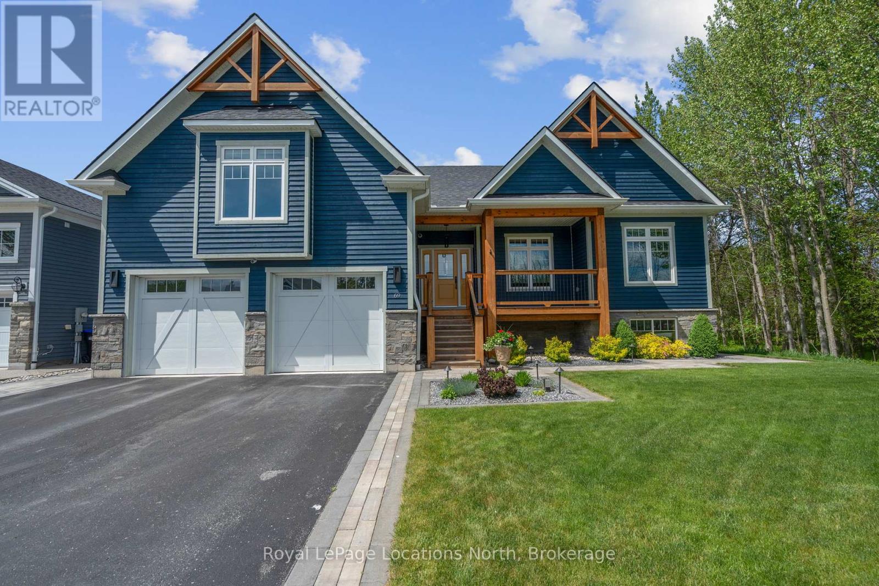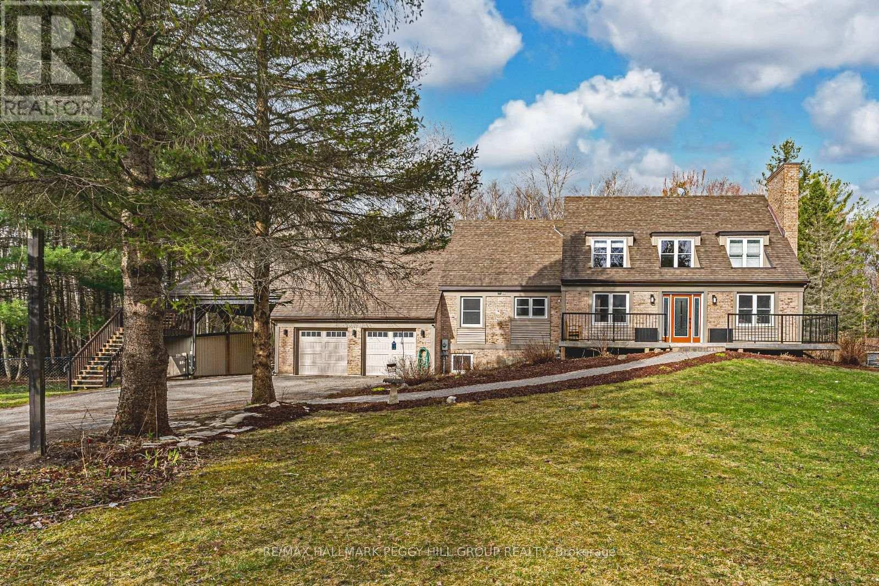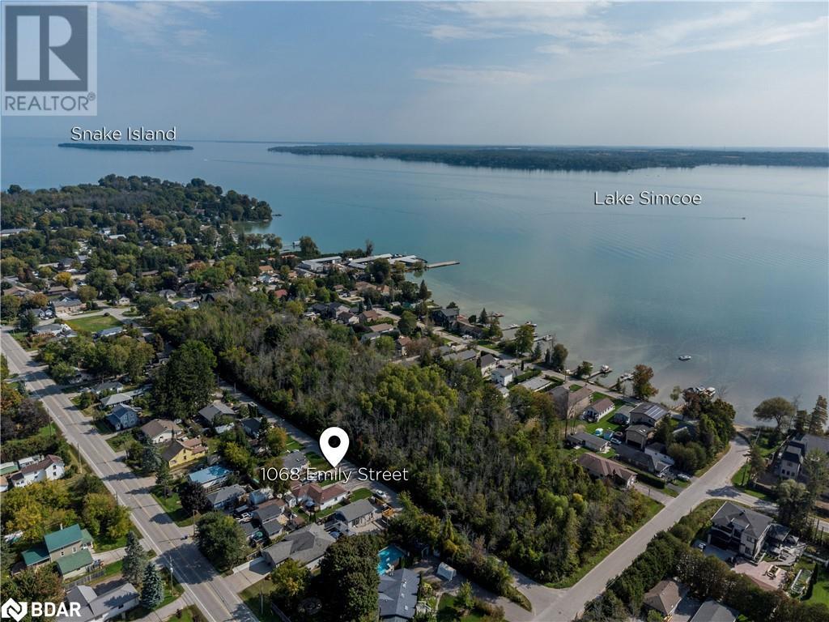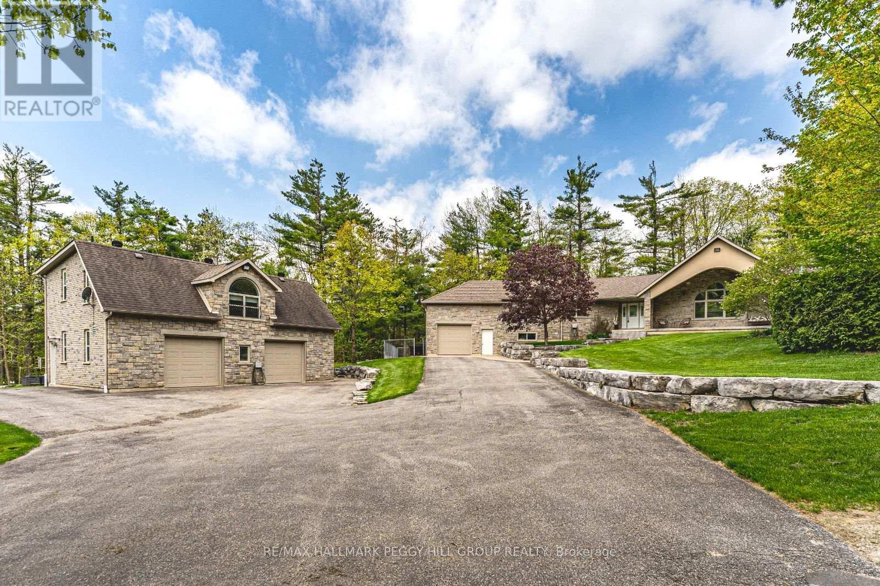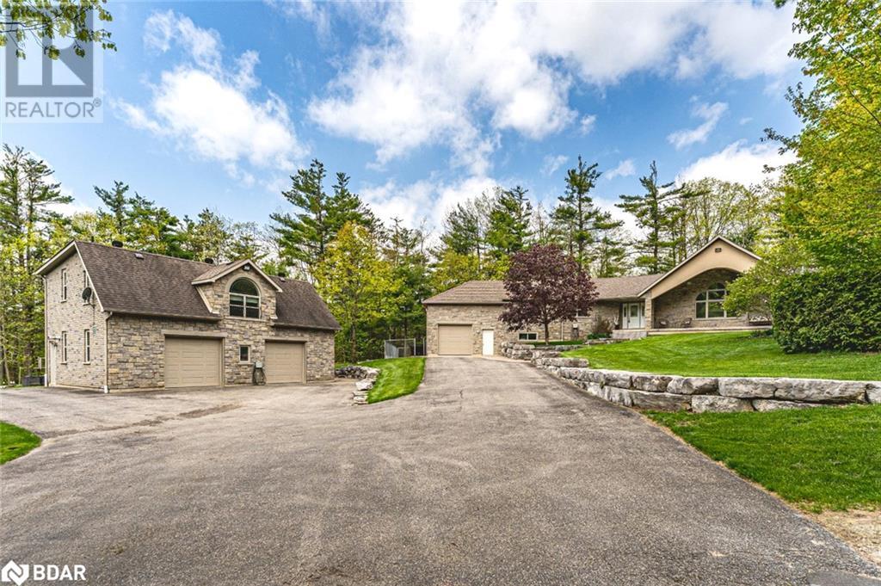6402 9th Line
New Tecumseth, Ontario
lf you are looking for a peaceful and ultra tranquil private country setting then you're in luck. Situated just on the outside of the charming small town of Beeton ( New Tecumseth) this 3 acre property is as unique as they come, complete with a 60X40 large bank barn with ground floor parking garage and workshop area, ideal for multiple at home based businesses - you bring the imagination and desire and set up shop or enjoy the luxury of doing whatever it is you want with this great space. The property is secluded with gorgeous mature towering trees or thin them out a bit and create some open yard space - it's easier to cut them then it is to grow them. The home has had additions over the years and has a main floor office, living room and large country kitchen, solarium type room and beautiful vaulted ceiling in the main dining room. (id:58919)
RE/MAX Hallmark Chay Realty
3493 Southwood Beach Boulevard
Ramara, Ontario
Nestled on the picturesque shores of Lake St. John, this charming 5-bedroom, 4-season home/cottage is situated on a 1-acre waterfront lot offering sensational lake views and rugged rock outcroppings with a canopy of mature trees providing the perfect backdrop & setting for your family getaway. Stepping inside, you'll feel the warm and inviting atmosphere of rustic charm and a cozy cottage ambiance. The open concept layout is ideal for family gatherings and entertaining friends. The lakeside sunroom provides an idyllic spot for sipping your morning coffee or enjoying tranquil evenings. This turnkey opportunity includes most furnishings, accessories, and appliances, (fridge, stove, and dishwasher)ensuring a hassle-free move-in experience. Additionally, it comes with an aluminum dock and a 15-foot bowrider boat featuring a 70hp motor, allowing you to fully enjoy the lake and all its recreational activities. Conveniently accessible via municipal road, this property offers easy access to nearby attractions such as Casino Rama, Washago, and Orillia. Plus, it's just a short 90-minute drive from the Greater Toronto Area (GTA), making it an ideal weekend retreat or a year-round residence. (id:58919)
Coldwell Banker - R.m.r. Real Estate
Royal LePage Signature Realty
2648 Wilson Place
Innisfil, Ontario
Welcome to 2648 Wilson Place A Legal Duplex Oasis Just Minutes from the Beach! This beautifully renovated legal duplex sits on a generous 0.45-acre lot in the heart of Innisfil, offering an incredible opportunity for multi-generational living, income potential, or smart investment. Located just 5 minutes to Innisfil Beach Park and close to shopping, schools, and major commuter routes, this home delivers the perfect balance of peaceful retreat and everyday convenience. With over $340,000 in custom renovations and additions, including the second legal unit and a drive-thru garage, the quality of craftsmanship and attention to detail shines throughout. The main unit features a welcoming layout with 2+3 bedrooms and 3 full bathrooms, anchored by a cozy living room with a fireplace and a stunning custom wormy maple kitchen with solid wood cabinetry. The primary suite includes a walk-in closet, private ensuite, and direct access to a backyard deck. The finished basement offers three more bedrooms and a full bath, creating plenty of space for family, guests, or a home office. The second unit is completely private with its own entrance, featuring a spacious 1-bedroom, 1-bath layout, two walkouts to a private deck, a large custom kitchen with an oversized island, and a luxurious bath with a wet-room style shower and deep soaker tub. In-suite laundry for both units. Additional upgrades include, new roof and siding (2022), Windows and doors replaced, Air conditioning (2020). Whether you're looking to offset your mortgage, accommodate extended family, or build long-term rental income, this unique and versatile property is a rare gem in one of Innisfils most desirable pockets, just a short stroll or bike ride to the shores of Lake Simcoe. (id:58919)
Exp Realty
3074 Sparrow Lake Road S
Severn, Ontario
Welcome to 3074 Sparrow Lake! This spectacular 3-bedroom, 2-bathroom bungalow offers stunning, unobstructed lake views and a truly turn-key lifestyle. Nestled on an expansive 240-foot deep lot and surrounded by mature trees, you'll enjoy ultimate privacy and serenity. Fully renovated in 2021, every detail of this home has been thoughtfully updated with modern finishes and timeless charm. Step inside to an open-concept layout that's perfect for both everyday living and entertaining. The bright and airy living room features oversized windows that frame captivating lake views, along with a cozy fireplace that flows into the games room an ideal space for hosting friends and family. The spacious dining area is large enough to accommodate everyone, complete with a rustic barnwood accent wall and views of the beautifully landscaped front yard. The kitchen is a showstopper bright and welcoming with a custom backsplash, quartz counters, an island with oversized sink, and plenty of space to cook and gather. Retreat to the generously sized primary bedroom, featuring a walkout to the back deck and a sleek, renovated 3-piece ensuite. Two additional bedrooms offer comfort for guests or family, and share a stylishly updated 4-piece bathroom. Step outside and soak up the sunshine in your private backyard oasis, complete with a large deck, cabana, and plenty of space for summer BBQs, games with the kids, or letting pets roam free. And with jaw-dropping lake views just steps from your front door, you'll fall in love with this home all over again every single day. Nothing has been overlooked - this is the dream home you've been waiting for! Backing to the golf course and fronting to the lake, the location doesn't get much better than this! (id:58919)
RE/MAX Hallmark First Group Realty Ltd.
69 Stanley Street
Collingwood, Ontario
Nestled in one of Collingwood's most sought after neighbourhoods, this exceptional 2,704 sq. ft. custom built raised bungalow is a must see. Built in 2017, this home showcases thoughtful design and meticulous craftsmanship, with every minor detail considered for style and functionality. Custom millwork, elegant lighting upgrades, premium granite counters, and Red Oak hardwood floors are consistent features throughout the property. The open living/dining area offers soaring vaulted ceilings, with built-in Miele appliances in the kitchen. The primary bedroom boasts a walk out to rear deck, double closets, and a stunning five piece ensuite. On the opposite wing of the house, two more large bedrooms offer ample space for family members and guests. Above the garage, a 446 sq. ft. loft provides a versatile space, with yet more vaulted ceilings and built-in cabinetry. Outside, the fully landscaped grounds have been carefully curated to offer a refined outdoor living experience. Covered decks at both the front and rear offer ample space to enjoy morning coffees and evening nightcaps. An interlock stone pad extends out into the rear lawn for summertime fires in this private backyard oasis. This property is a true embodiment of luxury and elegance. Contact us today to book your private showing. (id:58919)
Royal LePage Locations North
90 Johnson Street
Barrie, Ontario
*OVERVIEW*Solid All-Brick Bungalow With Legal Registered Lower Unit Located In Barrie’s Sought-After East End On A Spacious 60 Ft Wide Lot. Ideal For Families Or Investors.*INTERIOR*Main Floor Features 3 Bedrooms, A Bright Living Room, And A Functional Kitchen With Built-In Main Floor Laundry Cleverly Tucked Into Cabinetry. The Lower Level In-Law Suite Offers A Separate Entrance, Second Kitchen, Living Area, Bedroom, Full Bath, And Dedicated Laundry – Perfect For Extended Family Or Rental Income.*EXTERIOR*Private, Tree-Lined Backyard With Protected Raised Garden Beds Ideal For Relaxing Or Entertaining. All-Brick Exterior, Paved Driveway, And Charming Curb Appeal.*NOTEABLE*Walking Distance To Grocery Stores, Restaurants, And The Waterfront At Johnson’s Beach. Great East-End Location Close To Schools, Parks, And Transit. A Fantastic Opportunity In A Family-Friendly Neighborhood With Income Potential. (id:58919)
Real Broker Ontario Ltd.
7816 6th Line
Essa, Ontario
SPRAWLING ESTATE HOME ON 2 ACRES WITH 4,400+ SQ FT, A WALKOUT BASEMENT & LOFT RETREAT OFFERING MULTI-GENERATIONAL OPPORTUNITIES! This is the kind of home people talk about, the kind that makes an entrance and leaves an impression. Set on a private 2-acre lot, this unforgettable property offers over 4,400 sq ft of finished living space designed for real life in all its forms. The walkout basement offers a fully finished, self-contained space complete with its own kitchen, rec room, bedroom, den, gym, and full bath, perfect for multigenerational living, guests, or growing kids who need space. Need a separate space to work, create, or unwind? The loft above the garage has exposed beams, skylights, a walkout, and a private entrance, giving you ultimate flexibility. At the heart of the home, the kitchen is a total showpiece featuring warm dual-tone cabinetry with generous storage, a massive stainless steel side-by-side fridge/freezer pair, a sprawling island with seating for four, a double sink beneath a window, and striking geometric pendant lighting. Two fireplaces create cozy gathering spots, one in the living room and one in the family room, which features its own walkout to the backyard, while the formal dining room sets the stage for memorable moments. A main floor office and oversized laundry room with outdoor access add everyday ease, while the serene 3-season sunroom with a walkout offers a peaceful view of the surrounding forest and a pond. The primary bedroom serves as a serene retreat with a private 3-piece ensuite, while two additional bedrooms are complemented by a stylish 4-piece main bath. A quiet sitting area rounds off the second level. Thoughtful details continue outside with a triple-wide driveway, an insulated 2-car garage, and a rare drive-through carport. Additional features include geothermal heating, central vac, and a water softener. This one-of-a-kind #HomeToStay delivers standout style, space to breathe, and an experience you wont forget! (id:58919)
RE/MAX Hallmark Peggy Hill Group Realty
1068 Emily Street
Innisfil, Ontario
This charming home offers an incredible opportunity for first-time buyers, investors, or those looking to downsize, with the added luxury of being just steps away from the tranquil shores of Lake Simcoe. Fully renovated, it showcases modern upgrades, including new shingles, roof sheathing, ice and water shield, soffit, fascia, drywall, R-50 insulation, and a vapor barrier. The attached, heated garage and workshop add both convenience and practicality. Large, heated garage with inside and backyard access. Nestled in a quiet, low-traffic neighborhood, this homes location offers easy access to the water, perfect for enjoying lakeside strolls or water activities. Additionally, its near local amenities, marinas, and beautiful beaches. (id:58919)
Engel & Volkers Barrie Brokerage
104 Glenngarry Crescent
Vaughan, Ontario
Luxurious & Modern 3+1 Bedroom & 4 Bathroom Executive Town Nestled In One Of Vaughan's Prestigious Neighborhood! Just Steps To Maple Go Station, Top School, Parks, Golf Course, Shops, Trails, Highways, Vaughan's Cortellucci Hospital & All Amenities! This Stunning Home Offers Excellent 2,000+ Sq Ft Layout, Floor To Ceiling Windows & Hardwood Floors; Main Floor Office; Chic Kitchen W/Granite C-Tops & Breakfast Bar, Vibrant Living & Dining Room; 2 Balconies; Smooth Ceilings; Sun Filled Rooms; Primary Retreat With 4-Pc Spa-Like Ensuite Bathroom & Walk-In Closet! Live Here & Work In Downtown Toronto - Walk To Go Train Station, 30 Min To Union Station!! Don't Miss! Move In & Enjoy! (id:58919)
Royal LePage Your Community Realty
308 Miller Drive
Springwater, Ontario
GRAND 34+ ACRE ESTATE WITH 3 GARAGES, IN-LAW POTENTIAL & ENDLESS UPGRADES! Welcome to a breathtaking 34+ acre estate offering privacy, luxury, and functionality! This quiet and serene property features a mature forest, trails, a chicken coop, a spring-fed creek, and a pond with a fountain and waterfall. A secure auto gate with a camera enhances privacy, while LED driveway and security lights illuminate the grounds. Enjoy the orchard with apple, pear, plum, and cherry trees, plus a vegetable garden enclosed by a chain-link fence. A large fenced dog run with unistone, a large cleared area with a shed, and a sprinkler system add to the impressive features. This bungalow boasts a peaked front porch, vaulted ceilings, pot lights, and hardwood floors. The great room hosts a gas fireplace and a walkout to an expansive 15x28 ft covered deck. A warm wood kitchen features granite countertops, a gas stove, B/I wine storage, a walk-in pantry, under-cabinet lighting, and a window bench. The primary suite showcases an ensuite with heated floors, a jetted tub, and a steam shower. The finished basement has in-floor heating, a rec room, two bedrooms, a full bath, a walk-up entrance, and spray-foam insulated cold storage. The single attached garage features in-floor heating, and basement access. The living quarters above the shop/double detached garage presents a kitchen, dining area, living room, bed, and bath, along with an elevated deck. Below, the heated shop includes a rough-in for a bath, exhaust system, owned HWT and softener. A security system, generator panel, surge protection, and a steam generator for humidity control ensure efficiency. Currently Enrolled In The Managed Forest Tax Incentive Program. Approx 1,746 ft of frontage on an unopened road allowance, potentially connecting Barrie and Springwater, offering future opportunities. This estate is packed with high-end upgrades and modern conveniences, delivering exceptional craftsmanship for an elevated living experience! (id:58919)
RE/MAX Hallmark Peggy Hill Group Realty
308 Miller Drive
Springwater, Ontario
GRAND 34+ ACRE ESTATE WITH 3 GARAGES, IN-LAW POTENTIAL & ENDLESS UPGRADES! Welcome to a breathtaking 34+ acre estate offering privacy, luxury, and functionality! This quiet and serene property features a mature forest, trails, a chicken coop, a spring-fed creek, and a pond with a fountain and waterfall. A secure auto gate with a camera enhances privacy, while LED driveway and security lights illuminate the grounds. Enjoy the orchard with apple, pear, plum, and cherry trees, plus a vegetable garden enclosed by a chain-link fence. A large fenced dog run with unistone, a large cleared area with a shed, and a sprinkler system add to the impressive features. This bungalow boasts a peaked front porch, vaulted ceilings, pot lights, and hardwood floors. The great room hosts a gas fireplace and a walkout to an expansive 15x28 ft covered deck. A warm wood kitchen features granite countertops, a gas stove, B/I wine storage, a walk-in pantry, under-cabinet lighting, and a window bench. The primary suite showcases an ensuite with heated floors, a jetted tub, and a steam shower. The finished basement has in-floor heating, a rec room, two bedrooms, a full bath, a walk-up entrance, and spray-foam insulated cold storage. The single attached garage features in-floor heating, and basement access. The living quarters above the shop/double detached garage presents a kitchen, dining area, living room, bed, and bath, along with an elevated deck. Below, the heated shop includes a rough-in for a bath, exhaust system, owned HWT and softener. A security system, generator panel, surge protection, and a steam generator for humidity control ensure efficiency. Currently Enrolled In The Managed Forest Tax Incentive Program. Approx 1,746 ft of frontage on an unopened road allowance, potentially connecting Barrie and Springwater, offering future opportunities. This estate is packed with high-end upgrades and modern conveniences, delivering exceptional craftsmanship for an elevated living experience! (id:58919)
RE/MAX Hallmark Peggy Hill Group Realty Brokerage
4 E Wellington Street E
Creemore, Ontario
Welcome to 4 Wellington Street East, a charming three-bedroom, two-bathroom home located on a spacious .27 acre lot in the sought-after tree lined street in the north end of Creemore. Just a short stroll from the vibrant shops, cafes, and amenities of downtown, this property offers the perfect blend of village convenience and room to grow. Inside, you'll find a warm and inviting layout featuring original hardwood flooring, a generous eat-in kitchen, a family room complete with cozy wood stove, formal living room, office space off the kitchen, and a spacious mudroom ideal for family living. Outside, the property boasts incredible potential. The expansive lot offers ample space for gardens, outdoor entertaining, or future additions. The standout feature is the impressive 1,400+ sq ft barn, ready for transformation. With some imagination, the structure presents endless opportunities for a workshop, studio, or creative project for the right visionary. Step into the lifestyle Creemore is known for: friendly neighbours, vibrant local shops, farmers markets, and a true sense of community. Whether you're looking to settle into your first home, create a weekend escape, or invest in a property with long-term potential, 4 Wellington Street East offers the perfect opportunity to become part of this fabulous village. Don't miss your chance to live in one of Ontarios most beloved small towns! (id:58919)
RE/MAX Hallmark Chay Realty Brokerage

