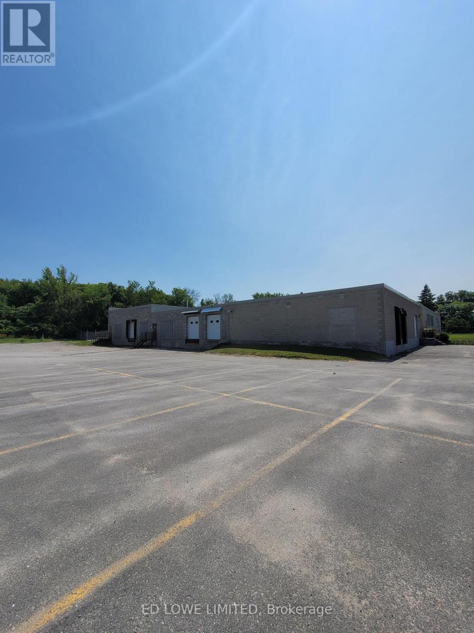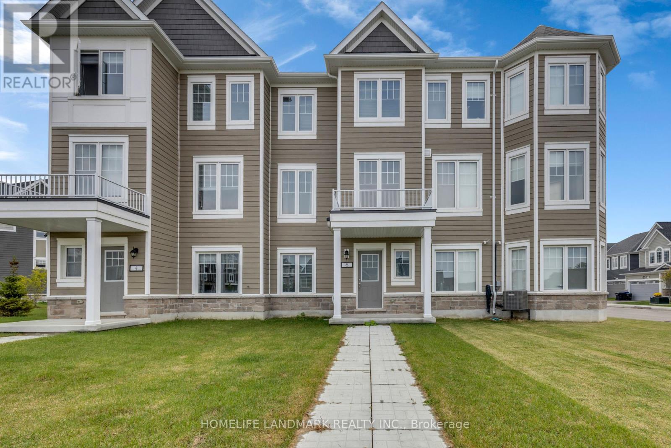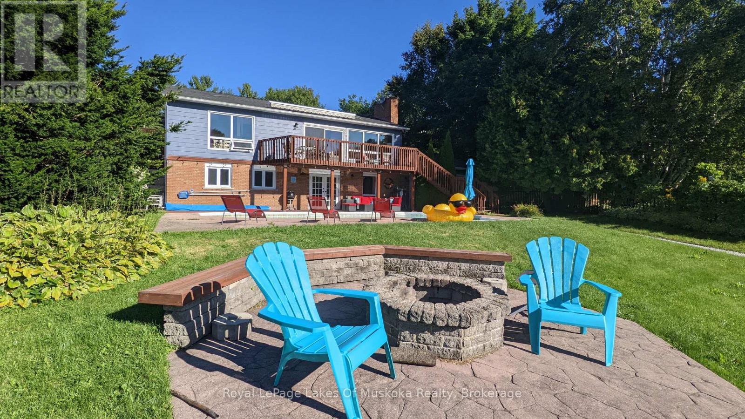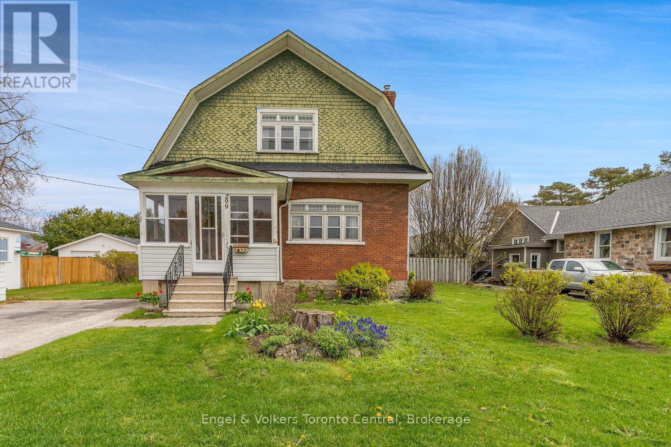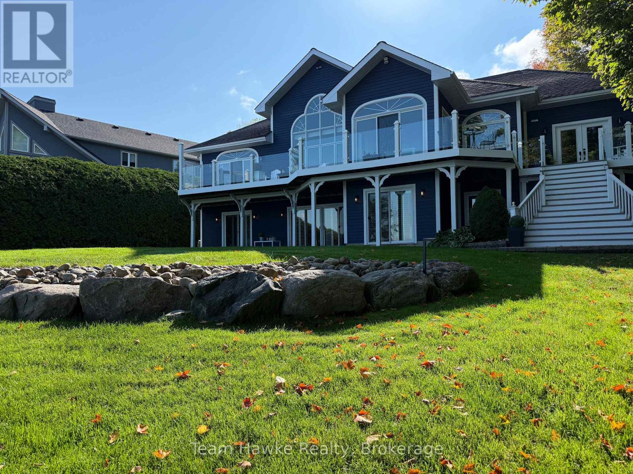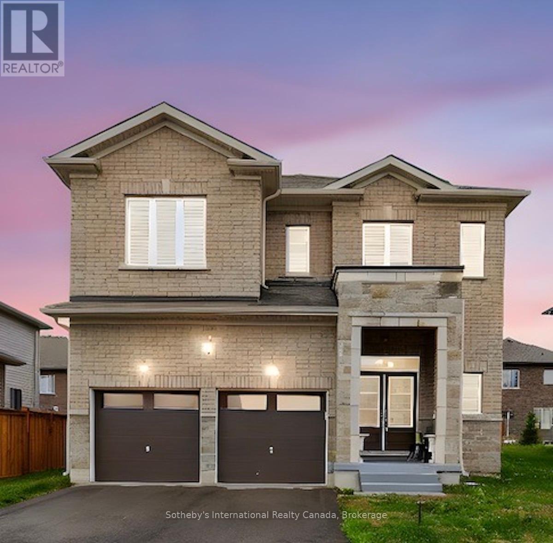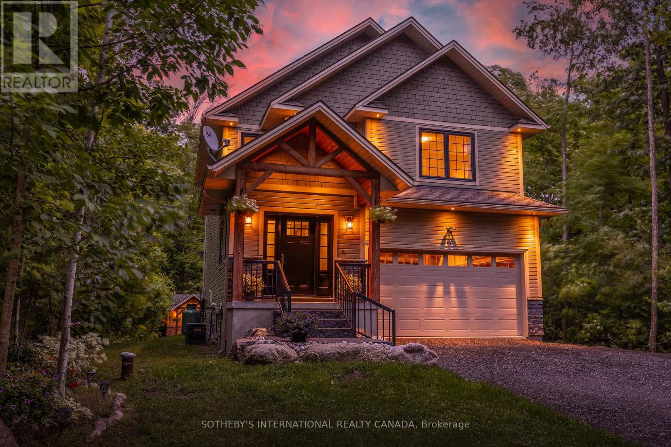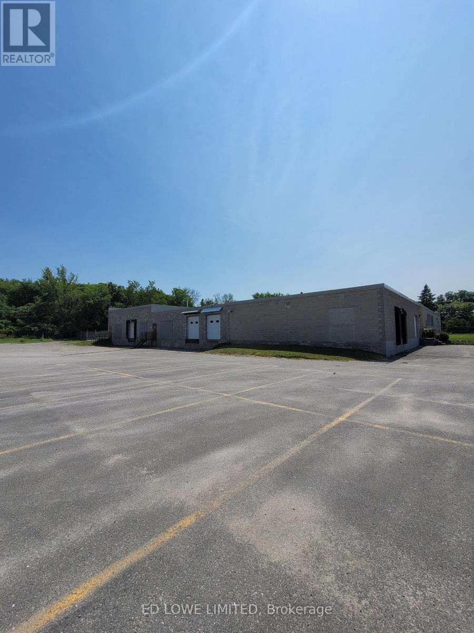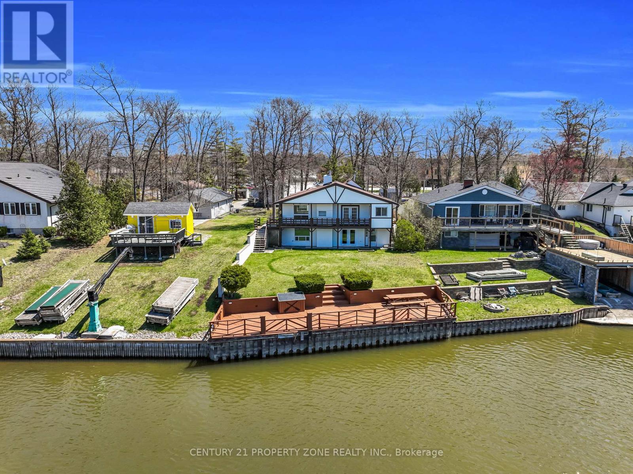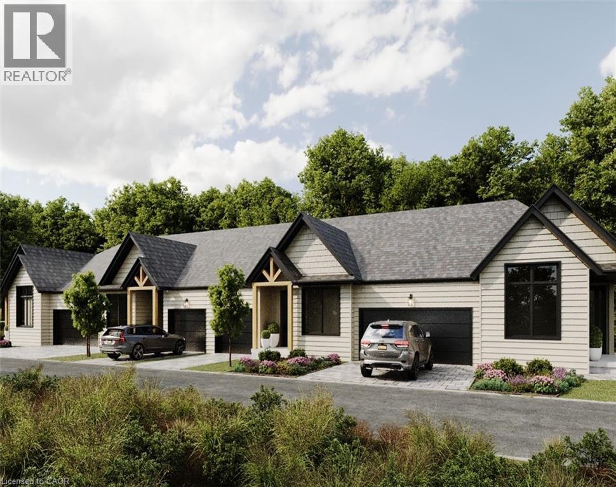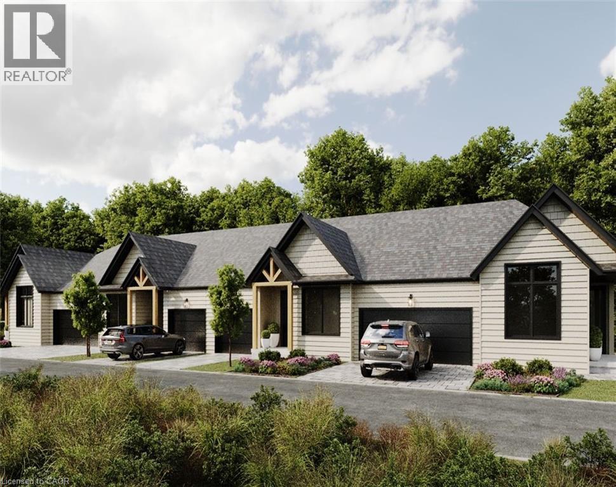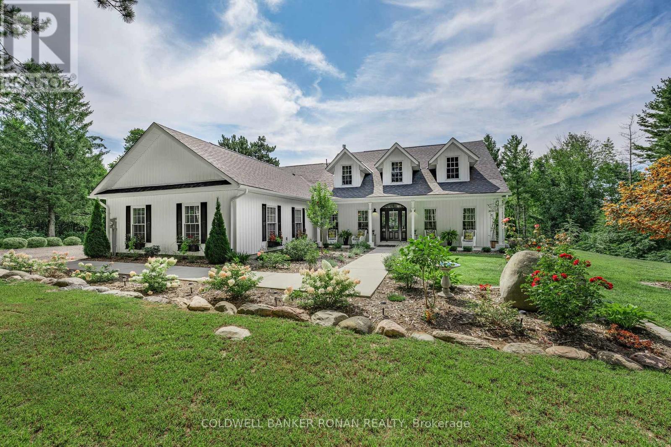C - 201 Bay Street
Midland, Ontario
Take advantage of this excellent opportunity to sublease 3,000 square feet of flexible warehouse space located in the heart of Midland. Ideal for a wide range of uses permitted under M1 zoning. Suitable for light industrial, warehousing, distribution, and more. 2 rolling doors for easy access, unloading and loading. Potential to share office space. Shared washroom. Perfect for businesses needing functional and well-located warehousing or storage space. Centrally located in Midland with convenient access to major routes. $12.50/s.f. /yr + TMI $3.00/s.f./yr. + HST, Utilities. (id:58919)
Ed Lowe Limited
6 Spencer Boulevard
Wasaga Beach, Ontario
BRIGHT 3 STOREY TOWNHOME IN WASAGA BEACH. SPACIOUS LIBING AREA WITH BONUS GROUND FLOOR FAMILY ROOM OR OFFICE SPACE. FUTURE PARK RIGHT BESIDE IS UNDER CONSTRUCTION. STEPS TO SHOPPING, BEACH, TRAILS,AND BRAND NEW LIBRARY. (id:58919)
Homelife Landmark Realty Inc.
1815 Peninsula Point Road
Severn, Ontario
Welcome to 1815 Peninsula Point Road! Experience the epitome of waterfront living in this lovely home. Imagine starting your day with a serene lakeside view, sipping your morning coffee on the deck. Later, take a refreshing swim in the outdoor pool or enjoy leisurely boat rides along the Severn River. Gather around the firepit for cozy evenings with family and friends. This home boasts over 2400 sqft of living space, featuring recent upgrades such as a brand-new kitchen and fresh paint throughout. The main level showcases a charming wood-burning fireplace and abundant natural light streaming in through the windows. Step out onto the deck from the main living area and soak in the breathtaking waterfront vistas. The newly renovated kitchen is a chef's delight, offering ample space and modern stainless steel appliances. A spacious principal bedroom with an ensuite bath and a separate dining room complete the main floor layout, providing comfort and functionality. Descend to the lower level walkout, where you'll find a cozy family room with another fireplace, perfect for relaxing evenings. This level also offers convenient access to the pool and riverfront, making it ideal for entertaining guests. Additionally, two more bedrooms and a bathroom provide plenty of space for family or visitors. The attached double garage features a marine railway for easy boat storage and access. Located close to shopping, golf courses, and a casino, this property offers convenience and luxury in equal measure. Embrace the beauty of all four seasons with nearby snowmobiling and skiing in the winter, and a plethora of water activities to enjoy during the summer months. Whether you're seeking a year-round residence or a weekend retreat, this home offers unparalleled opportunities for relaxation and recreation. Don't miss out on the chance to make this waterfront oasis your own. Schedule a showing today and discover all that 1815 Peninsula Point Road has to offer! (id:58919)
Royal LePage Lakes Of Muskoka Realty
299 Napier Street
Collingwood, Ontario
Century red brick located on a large lot in central Collingwood. This 4 bed home was built in 1900 and still features much of the original woodwork, hardwood flooring, trim and mahogany and oak pocket doors which add to the character of this home. An addition was added in 1975 and main floor renovations were completed 8 years ago. The main floor offers a separate dining room, living room, sitting room, kitchen and laundy room with a 2-piece bathroom. The 4 bedrooms are located on the second floor, along with a 4-piece washroom. The back addition includes a main floor enclosed porch and second floor balcony overlooking the backyard. The fenced backyard has an inground pool and storage shed. Located on a quiet street, this home is close to an elementary school, the YMCA, Central Park and the curling club. (id:58919)
Engel & Volkers Toronto Central
192 Gilwood Park Drive
Penetanguishene, Ontario
Welcome to this stunning waterfront rental located in the highly sought-after Gilwood Park area of Penetanguishene. Situated in the walkout lower level of a beautiful home, this spacious unit offers modern finishes, excellent ceiling height, and breathtaking views of the Outer Harbour. Inside, you'll find a brand-new kitchen, a large 4-piece bathroom, and a bright master bedroom featuring a walkout to the patio, a generous walk-in closet, and plenty of natural light. The layout provides both comfort and functionality, making it an ideal retreat to call home. Step outside and enjoy your private patio, a shared sun deck, and direct access to a sandy beach. Perfect for summer relaxation or evening sunsets. With the serene water views and peaceful surroundings, this rental combines the best of waterfront living with convenience and charm. The landlord is seeking an AAA+++ tenant who will appreciate and care for the property, and would prefer to deliver the unit furnished. This unit is ideally suited to a responsible professional, a quiet individual, or a couple looking for a low-maintenance lifestyle. (id:58919)
Team Hawke Realty
5 Middleton Drive
Wasaga Beach, Ontario
Welcome to the Baycliffe Community in Wasaga Beach where luxury, lifestyle, and location come together in perfect harmony.This Aspen Model residence offers just over 3,000 sq. ft. of beautifully finished living space above grade, designed for both elegance and comfort. From the moment you step inside, the rich hardwood flooring and 9-foot ceilings on the main floor set a tone of refined sophistication.The private primary suite is a true retreat, complete with French doors, spacious walk-in closets, and a spa-inspired 5-piece ensuite featuring a relaxing soaker tub and sleek glass shower. Every detail reflects thoughtful design, making this home as functional as it is stunning.Beyond the home, the lifestyle is unmatched. Nestled in a wonderful community, you are just minutes from multiple local beaches and provincial parks, convenient shopping, and only minutes to historic downtown Collingwood. Enjoy year-round adventure with premier skiing and golf at Blue Mountain just a short drive away.This is more than a home it's the gateway to the vibrant Wasaga Beach lifestyle you've been waiting for. (id:58919)
Sotheby's International Realty Canada
73 Wozniak Road
Penetanguishene, Ontario
Welcome to This Stunning Custom-Built Craftsman-style Home, Located on a Quiet, Private Tree-Lined Lot with no Rear Neighbours and Deeded Access to the Pristine Shores of Georgian Bay just Steps Away. This Thoughtfully Designed Family Home Offers 2,429 SF of Total Living Space , a Fully Finished Basement, Combining Comfort, Quality, and Style Throughout. Inside, You'll Find 3 Spacious Bedrooms, 2.5 Bathrooms, and a Bright, Open-Concept Main Floor with Hardwood Flooring, Pot Lights, and 9-ft ceilings Throughout. The Custom Chef's Kitchen Features Quartz Countertops, a Large Centre Island with Plenty of Storage, Stainless Steel Appliances, Soft-Close Cabinetry, and Tiled Backsplash. Walk Out to a 400 sq. ft. Deck Overlooking a Mature Treed Yard, Fire Pit, and Custom Shed, Offering Privacy and Seasonal Water Views. Upstairs Includes a Versatile Loft/Reading Nook, Second-Floor Laundry Room with Custom Wood Counter and Storage. Serene Primary Suite with Walk-in Closet and a Spa-like Ensuite featuring Waterfall Shower and Wood-Accented ceiling. The Additional Bedrooms are connected by a Jack & Jill bathroom with a Large Quartz Vanity and Dual Sinks. Finished Basement Offers a Cozy Rec space with Shiplap Electric Fireplace, Egress Windows, and an Efficient Utility Room Complete with a Workbench, Storage Shelving, HRV system, Water Softener, and separate panels for the Home and Utilities. Garage Features Extra-tall ceilings and a Dedicated Workshop Area, Perfect for Storage, Tools, or Hobbies. Just minutes from downtown Penetanguishene, marinas, shops, parks, and Georgian Bay beaches, this home is a rare offering that blends modern living with natural beauty. (id:58919)
Sotheby's International Realty Canada
201 Bay Street
Midland, Ontario
24,150 s.f building for sublease. 3000 s.f. nicely finished office space and 21,150 s.f. of warehouse space located in the heart of Midland. Ideal for a wide range of uses permitted under M1 zoning. Suitable for light industrial, warehousing, distribution, and more. Numerous shipping and receiving doors for easy access, unloading and loading. 1 with dock leveler. Property also includes a 10,000 s.f. fenced yard at the rear of the building and a 1/2 acre side yard and parking lot. Ceiling heights range from 12' to 16'. Perfect for businesses needing functional and well-located warehousing or storage space. Centrally located in Midland with convenient access to major routes. $12.50/s.f. /yr + TMI $3.00/s.f./yr. + HST, Utilities. (id:58919)
Ed Lowe Limited
1312 River Road W
Wasaga Beach, Ontario
Experience the ultimate riverside lifestyle in this beautifully renovated, all-season riverfront bungalow, set on a deep lot nestled along the scenic Nottawasaga River. Tucked back from the main road and surrounded by nature, this home offers 57 feet of waterfrontage with a steel break wall and a private dock perfect for fishing, boating, or simply unwinding by the water. The main level features new flooring and lighting throughout, a modern galley-style kitchen with granite countertops, and open living and dining areas with stunning water views. Two spacious bedrooms, a full bathroom, and a convenient main-floor laundry complete the layout. The bright, walkout lower level doesn't feel like a basement at all its an ideal in-law suite with its own entrance, a full kitchen, a generous recreation room with a cozy gas fireplace, two additional bedrooms, and a 4-piece bathroom. A double car garage adds convenience, while the detached Bunkie offers extra space for guests, complete with a kitchenette and a 3-piece bath. With an updated electrical panel wired for a generator, this home blends comfort, functionality, and a rare opportunity to enjoy waterfront living year-round. (id:58919)
Century 21 Property Zone Realty Inc.
54 St Andrews Circle Unit# 2
Huntsville, Ontario
Luxury Golf Course Townhome at Deerhurst Highlands Experience Muskoka living at its finest in this brand-new luxury bungalow townhome, perfectly positioned backing onto the prestigious Deerhurst Highlands Golf Course. These gorgeous homes offer the perfect blend of elegance, and convenience. Featuring a single car garage, an inviting open-concept layout, and a covered rear deck with serene golf course views, this home is designed for both relaxation and entertaining. The walkout lower level provides endless possibilities for additional living space, a recreation area, or guest quarters. Unlike typical condo towns, these units offer the unique benefit of private, backyard ownership—ideal for outdoor living, gardening, or simply enjoying Muskoka’s natural beauty. Located within minutes of Huntsville’s vibrant shops, dining, and waterfront, and surrounded by year-round recreation at Deerhurst Resort, this residence offers the ultimate combination of low-maintenance condo living and the freedom of private outdoor space. Whether as a year-round residence or seasonal retreat, this luxury townhome delivers on lifestyle, location, and lasting value. (id:58919)
Shaw Realty Group Inc.
54 St Andrews Circle Unit# 1
Huntsville, Ontario
Luxury Golf Course Townhome at Deerhurst Highlands Experience Muskoka living at its finest in this brand-new luxury bungalow townhome, perfectly positioned backing onto the prestigious Deerhurst Highlands Golf Course. This rare end-unit offers the perfect blend of privacy, elegance, and convenience. Featuring a spacious double-car garage, an inviting open-concept layout, and a covered rear deck with serene golf course views, this home is designed for both relaxation and entertaining. The walkout lower level provides endless possibilities for additional living space, a recreation area, or guest quarters. Unlike typical condo towns, these units offer the unique benefit of private, backyard ownership—ideal for outdoor living, gardening, or simply enjoying Muskoka’s natural beauty. Located within minutes of Huntsville’s vibrant shops, dining, and waterfront, and surrounded by year-round recreation at Deerhurst Resort, this residence offers the ultimate combination of low-maintenance condo living and the freedom of private outdoor space. Whether as a year-round residence or seasonal retreat, this luxury townhome delivers on lifestyle, location, and lasting value. (id:58919)
Shaw Realty Group Inc.
287 Dorion Road
Tiny, Ontario
Modern farmhouse. Thoughtfully designed and custom-built in 2018, this 3,006 sq. ft. rests on 2.7 acres of landscaped grounds in one of Tiny Townships' most desirable enclaves. Every element was carefully considered, from the timeless board-and-batten exterior with bold black accents to the warm, functional interior. The 3-car garage includes one bay converted into a workshop with stainless-steel cabinetry, a hot/cold water sink, and direct access to a custom mudroom with floor-to-ceiling storage and artisan millwork. A walk-through pantry with barn doors, porcelain tile, and built-in cabinetry flows seamlessly into the kitchen. Inside, refined finishes include engineered bamboo floors, shiplap ceilings, grasscloth wallpaper, and custom millwork throughout. The open-concept kitchen and living area is designed for entertaining, highlighted by a quartz island, Bosch dishwasher, dual-fuel range with pot filler, microwave drawer, full-size fridge/freezer, and a Napoleon fireplace framed by built-ins with gallery lighting. Garden doors extend the living space to a 58-foot covered porch with ceiling fans, perfect for enjoying views of the private yard. The primary suite creates a tranquil retreat with an antique electric fireplace, spa-inspired ensuite, walk-in closet, and direct laundry access. Two additional bedrooms (each with an ensuite or nearby bath), a den with a wet bar, and an upstairs bonus room (optional 4th bedroom or family room) offer versatile space for family and guests. Outdoors, enjoy the stone firepit with Adirondack chairs and umbrellas (included), mature gardens, and manicured lawns. Additional features include propane heat, central air, central vac, pot lights, slab-on-grade foundation, and custom blinds. Ideally located just minutes from Georgian Bay and Midland. (id:58919)
Coldwell Banker Ronan Realty
