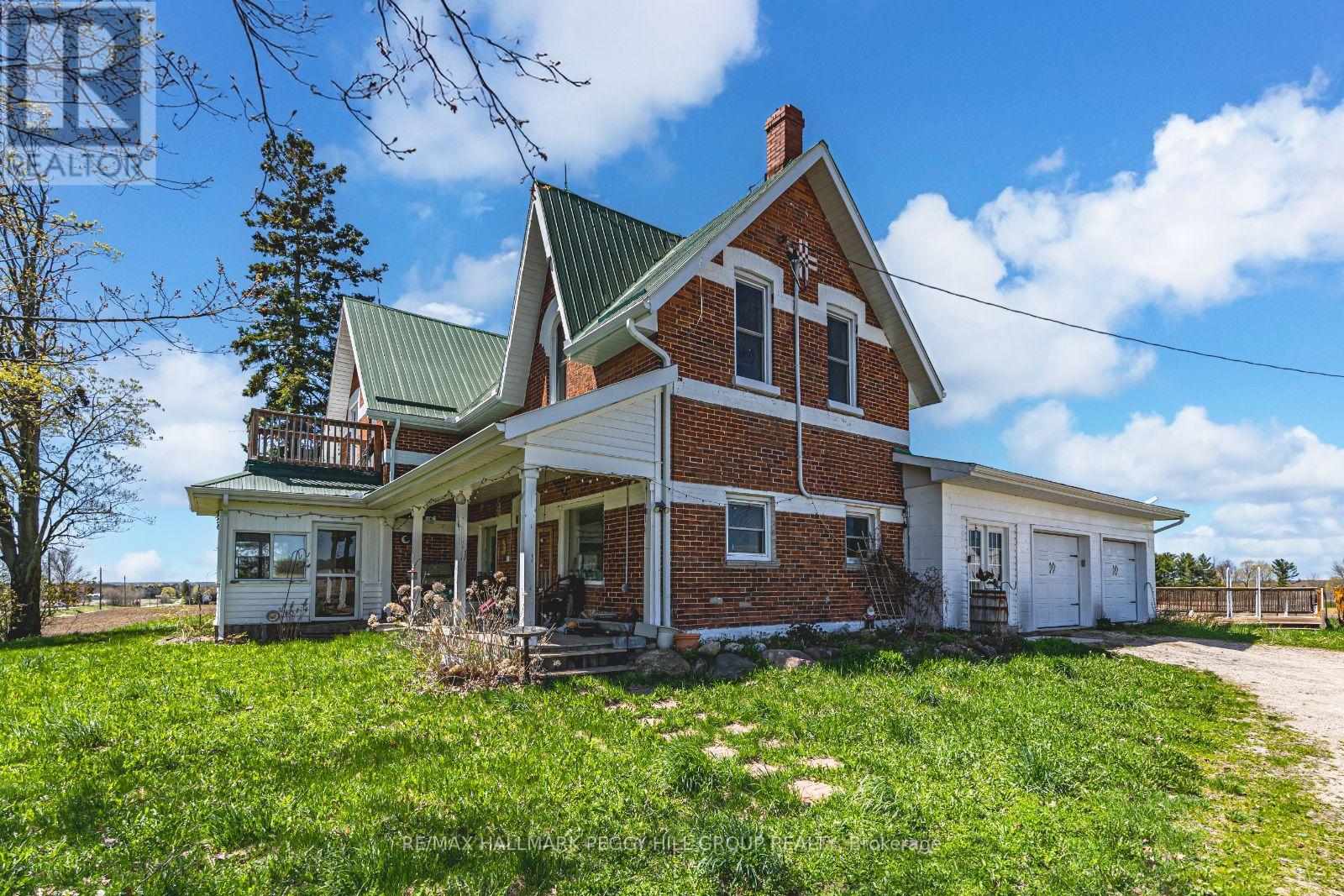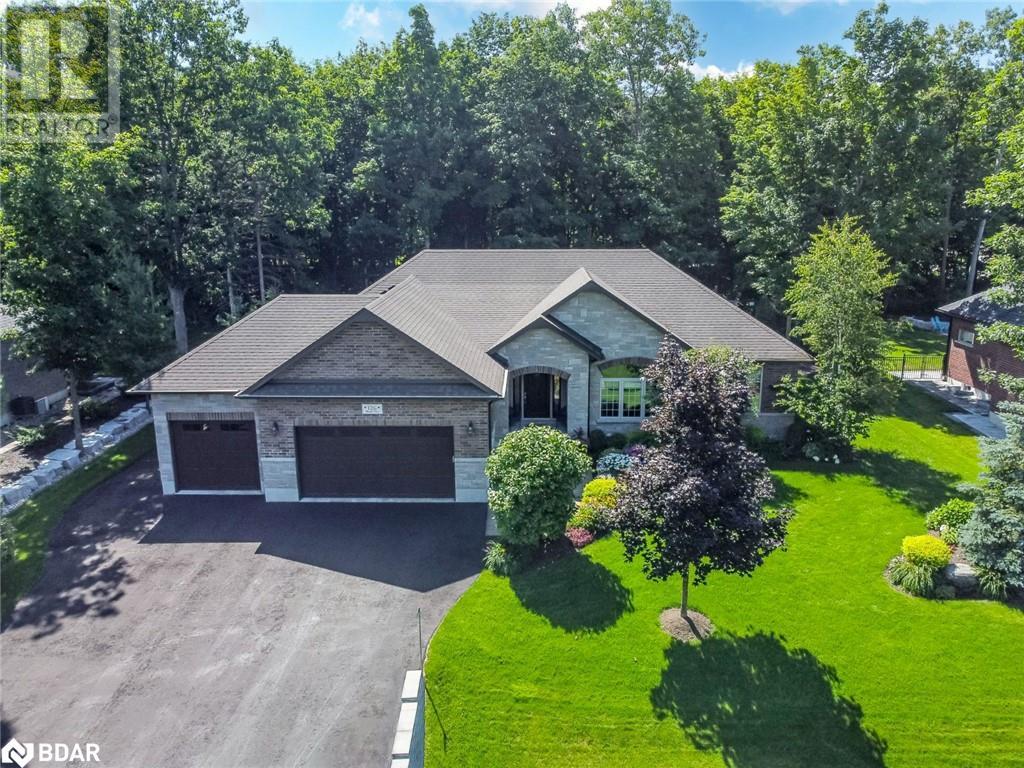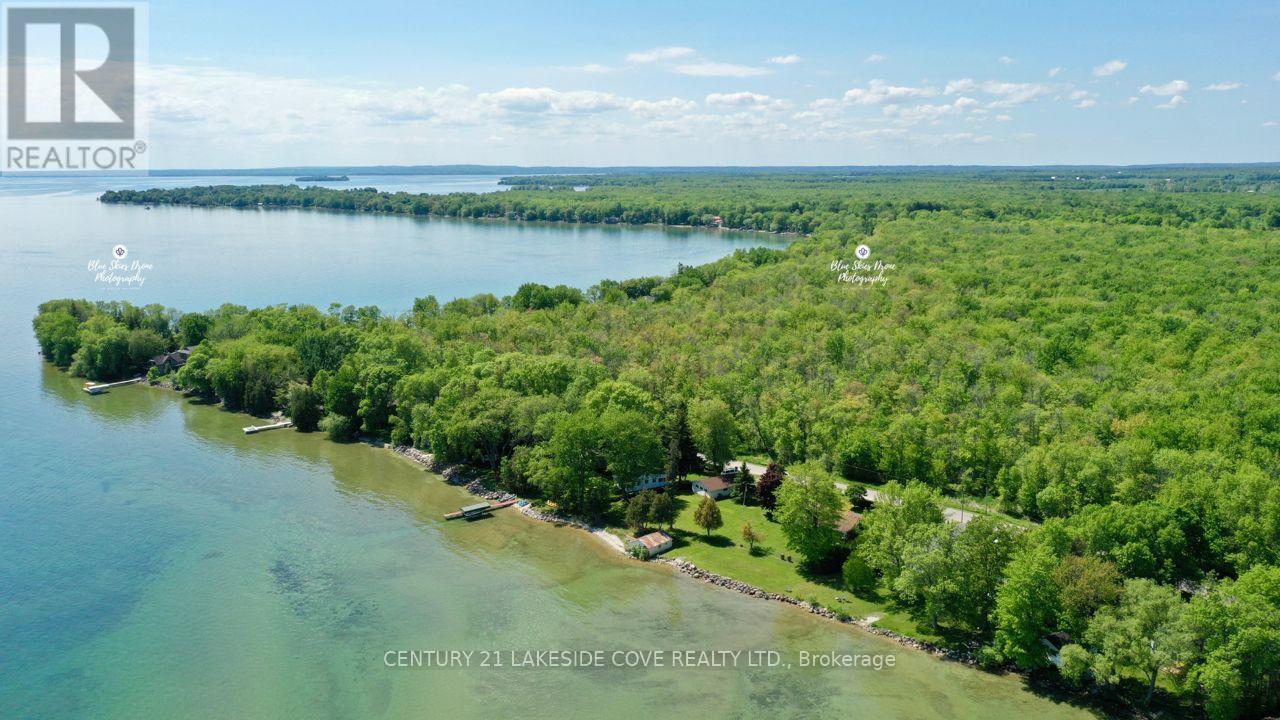503 - 99 Eagle Rock Way
Vaughan, Ontario
Welcome to Indigo Condos at 99 Eagle Rock Way - where style meets convenience in the heart of Vaughan. Step into this bright and beautifully designed 1-bedroom suite featuring 9 smooth ceilings, wide plank laminate flooring, and floor-to-ceiling windows that fill the space with natural light. The open-concept layout flows effortlessly, while the spacious primary bedroom offers a double-door closet for generous storage. The modern kitchen is ideal for cooking and entertaining, complete with quartz countertops and sleek cabinetry. Enjoy resort-style amenities including a rooftop terrace, 24-hour concierge, guest suites, party room, gym, yoga studio, theatre room, and underground visitor parking. One underground parking space is included. Situated steps from Maple GO Station and just minutes to Highway 400, great schools, parks, public transit, and endless shopping and dining options. This is an unbeatable location for first-time buyers, downsizers, or investors alike. Don't miss the opportunity to call Indigo Condos your new home. (id:58919)
RE/MAX Experts
132 Hanmer Street E
Barrie, Ontario
Beautiful All-Brick Home in a Family-Friendly Neighbourhood! Step into a spacious and welcoming foyer that leads to a generous great room—perfect for both living and dining. The eat-in kitchen features ample cabinetry, a pantry, and bamboo flooring, with a walkout to a large 22' x 8' sunroom for year-round enjoyment. This home offers 4+1 bedrooms and 3.1 bathrooms, including a spacious primary suite with vaulted ceilings, a walk-in closet, and a private ensuite. The fully finished basement includes a rec room, wet bar, additional bedroom, and a 4-piece bathroom. Enjoy the oversized, fully insulated double garage with overhead storage, and a private, fenced backyard with mature trees and a custom brick shed. Conveniently located close to top-rated schools, shopping, amenities, and with easy access to the highway. Updates include shingles (2016) and furnace (2020). First and last month’s rent, rental application, photo ID, bank statements, full credit report, employment letter, and recent pay stubs. Utilities extra. No smoking. Owners prefer no pets. Quick closing available. (id:58919)
Sutton Group Incentive Realty Inc. Brokerage
650 Mertz Corner Road
Tiny, Ontario
CHARMING CENTURY HOME FOR LEASE WITH A SPACIOUS INTERIOR ON A PRIVATE 1+ ACRE LOT! Welcome to 650 Mertz Corner Road, a captivating century home for lease set on 1.26 acres of peaceful land, backing onto farm property. This property offers the space and privacy youve been looking for while still being just a 10-minute drive from Midland and Elmvale and only 35 minutes to Barrie, making commuting a breeze. The homes classic brick exterior, green metal roofing, and charming covered porch with pillars are only the beginning. Soak up the sun and stay refreshed in the heated above-ground pool all summer. Inside, youll find over 2,300 sq. ft. of living space, filled with original wood details that bring character and warmth to every room. The spacious country kitchen with stainless steel appliances, wood cabinetry, and generous counter space is perfect for preparing meals and gathering with family. The main floor offers the added convenience of laundry, while the second floor provides an additional kitchen, living area, two bedrooms, a bathroom, and a balcony with beautiful views. Outside, youll find an oversized double-car garage, plenty of driveway parking, and a large outbuilding that offers great storage or could be a versatile space for any hobbyist. With its unique character and spacious interior, this fantastic home for lease is one you wont want to miss! (id:58919)
RE/MAX Hallmark Peggy Hill Group Realty
865 Adams Road
Innisfil, Ontario
CHARMING HOME ON 60 OF LAKE SIMCOE WATERFRONT! Welcome to this dream home or cottage on beautiful sought-after Lake Simcoe. Ideally located minutes to the heart of Alcona, Barrie and all amenities. Less than 1 hour from GTA. This move in ready home with almost 3,000 SQFT has been well maintained. This brick house combines modern and classic charm and is very welcoming and cozy. There is a wall of window in the main room facing south with unobstructed views of the lake, a wood burning fireplace, well laid out kitchen, 4 bedrooms, 2 bathroom, Pine floor through out, large rec room, separate entrance to basement. The outdoor space includes sauna, hot tub, 3-tiered level deck with dock, boat lift, marine rail, gaze6os, boat house with guest quarters and detached double gara9e/workshop. Exclusive deeded access to ABC club with 400' of additional beachfront park with kids playground, volleyball & more. Start making memories in this beautiful home! (id:58919)
Comfree
2072 Wilkinson Street
Innisfil, Ontario
CUSTOM MODERN FARM HOUSE, IN-GROUND POOL, 1.38 ACRES WITH NEARLY 5,000 SQ/FT OF LIVING SPACE LESS THAN 1HR from GTA. This stunning modern home located in tranquil and exclusive enclave of executive homes minutes away to Barrie and all amenities. Extremely private property surrounded by mature trees and natural beauty. Each season brings to your home stunning views. The property offers infinity-style salt in-ground pool. Open concept living space, with 10 ceiling, tons of natural light, kitchen with top-of-the-line Thermador appliances. Main floor includes a family room, bedroom/office, large mudroom with garage access and laundry room. The primary suite has a spacious walk-in closet and 5pc bathroom. The finished basement offers plenty of additional living space with 9 ceilings, in-floor heating, additional bedroom and a 3pc bathroom. Triple car garage with 11 ceilings provides ample space for storage. This beautiful home offers a wonderful opportunity for buyers to embrace luxury living amidst nature and proximity. (id:58919)
Comfree
24 Churchlea Mews
Orillia, Ontario
Instant Move-In! This newer 2020-build end-unit townhouse is ready for you. Featuring three bedrooms and a bright open floor plan with 9-foot ceilings and laminate flooring. Spacious living room offers a cozy gas fireplace and seamless access to the backyard. Dine-in kitchen equipped with stainless steel appliances. Upgraded metal post railing to upper level. Upstairs offers three generous sized bedrooms including a primary suite bathroom with an upgraded glass shower, double sinks, and soaker tub. Laundry room located on upper level offers added convenience to this refined home. Additional features includes generous-sized 1 car garage with inside entry, an HRV ventilation system for optimal air quality, and a water softener. Air conditioning and all appliances included. Untouched, unfinished basement with a rough-in bath, awaiting your personal touch. Located on a quiet, private street, this property is minutes from downtown amenities, parks, bike trails, Highway 12 access. Enjoy everything Orillia has to offer. (id:58919)
RE/MAX Hallmark Chay Realty Brokerage
65 Lower Street
Barrie, Ontario
Welcome to this stunning, never-occupied Mattamy built town home, offering approximately 1,600 sq ft of thoughtfully designed living space. This gorgeous, newly built property features 3 spacious bedrooms, 2.5 bathrooms, and a bright open-concept main floor with 9 ceilings. Enjoy the elegance of oak stairs and quartz countertops in the modern kitchen, which also includes stainless steel appliances and a large island with an eat-in area. The large primary bedroom includes a private ensuite for your convenience. (id:58919)
Zolo Realty
650 Mertz Corner Road
Tiny, Ontario
CHARMING CENTURY HOME FOR LEASE WITH A SPACIOUS INTERIOR ON A PRIVATE 1+ ACRE LOT! Welcome to 650 Mertz Corner Road, a captivating century home for lease set on 1.26 acres of peaceful land, backing onto farm property. This property offers the space and privacy you’ve been looking for while still being just a 10-minute drive from Midland and Elmvale and only 35 minutes to Barrie, making commuting a breeze. The home’s classic brick exterior, green metal roofing, and charming covered porch with pillars are only the beginning. Soak up the sun and stay refreshed in the heated above-ground pool all summer. Inside, you’ll find over 2,300 sq. ft. of living space, filled with original wood details that bring character and warmth to every room. The spacious country kitchen with stainless steel appliances, wood cabinetry, and generous counter space is perfect for preparing meals and gathering with family. The main floor offers the added convenience of laundry, while the second floor provides an additional kitchen, living area, two bedrooms, a bathroom, and a balcony with beautiful views. Outside, you’ll find an oversized double-car garage, plenty of driveway parking, and a large outbuilding that offers great storage or could be a versatile space for any hobbyist. With its unique character and spacious interior, this fantastic home for lease is one you won’t want to miss! (id:58919)
RE/MAX Hallmark Peggy Hill Group Realty Brokerage
17 Zorra Street Unit# 2013
Toronto, Ontario
A stunning 1 bed, 1 bath condo that combines luxury, convenience, and breathtaking views! Perched on the 20th floor, this bright and airy unit boasts 9-foot ceilings, floor-to-ceiling windows, and two walkouts to a private balcony, perfect for enjoying panoramic city and lake views. The elegant kitchen features sleek cabinetry and modern finishes, ideal for both daily living and entertaining. Located just seconds from the QEW and Hwy 427, and minutes to Downtown Toronto, Sherway Gardens, and countless shopping and entertainment options. This unbeatable location makes commuting and city living effortless. Enjoy resort-style amenities including a large indoor pool, hot tub, steam sauna, BBQ terrace, 24/7 concierge, fully equipped gym, party room, and more. Whether you're a first-time buyer, downsizer, or investor, this condo checks all the boxes! (id:58919)
Royal LePage State Realty
126 Mennill Drive
Springwater, Ontario
ELEGANTLY CRAFTED EXECUTIVE BUNGALOW ON HALF AN ACRE IN A SOUGHT-AFTER NEIGHBOURHOOD! Designed to impress, this one-of-a-kind custom home delivers upscale living in a highly coveted neighbourhood surrounded by natural beauty. Set on a 104 x 208 ft lot just 5 minutes from Barrie, with quick access to trails, Vespra Hills Golf Club, and Snow Valley Ski Resort, this property showcases exceptional curb appeal with a stately brick and stone exterior, stone walkway, covered front porch, and striking front door framed by elegant architectural detailing. A triple-wide driveway and three-car garage provide ample parking to match the home's grandeur. Built with 2 x 6 kiln-dried lumber, a silent floor system, thermal pane windows, Energy Star rated low E glass, and durable aluminum soffits and eaves, this home is as solid as it is stylish. The 1,900 sq ft main floor features 9 ft ceilings, crown moulding, pot lights, solid interior doors, and an upgraded trim and millwork package. A gourmet kitchen stands out with granite counters, stainless steel appliances, soft-close cabinetry, a custom backsplash, and a wood-toned island contrasted with white cabinets. A bright breakfast area with a walkout to the deck and a formal dining room both feature elegant arched windows. The great room offers a stone fireplace with a wood mantle, while the primary suite includes a walk-in closet and an ensuite with quartz counters, a double vanity, and a glass-enclosed shower. Additional features include main floor laundry with garage access, upgraded toilets and faucets, hardwood and ceramic tile flooring, and a finished basement with rec room, fireplace, office, exercise room, and full bath. The backyard offers a forest backdrop, an expansive deck, a retractable awning, and a multi-zone irrigation system. Equipped with an HRV system, 200-amp panel, alarm, sound system, central vac, and Generac generator, every inch of this home reflects thoughtful design and an exceptional standard of living! (id:58919)
RE/MAX Hallmark Peggy Hill Group Realty Brokerage
292 Leacock Drive
Barrie, Ontario
Welcome Home!!! This 4 + 1 Bedroom Gregor Built all brick 2 storey, located next to the park is incredible! Over 2450 sq ft plus full finished walkout basement with 1 bedroom in-law apartment and separate entrance. You still have a separate recroom with fireplace in walkout basement for your enjoyment. Not to mention the walkout to your awesome inground pool, cabana, mature trees and much more! Almost all hardwood on main floor. Large eat-in kitchen with walkout to deck overlooking the spectacular backyard. Separate living room and dining room, as well as main floor family room with fireplace. Main floor laundry with inside entry from garage. . Upstairs features 4 great bedrooms. Awesome primary with beautiful views, not to mention the updated 3 piece ensuite with heated floors. All furniture in Apartment Except Bed & Stand INCLUDED; Lower level Patio table & chairs INCLUDED; Kitchen table & four chairs (not stools) included, 2 Desks in Office (not steno chairs) included. New Carpets(stairs & upstair 2 bedrooms) 2017, Hardwood Flooring in Office 2017, 16'x32' Mountain Lake Inground Pool with automated system, Robotic Cleaner & Waterfall, Aluminum Pergola on deck 2018,New Central Vac Accessories 2018, Pump House 2019, Medallion Gate 2019, New Roof 2019, New Garage Door & Opener 2021, New Furnace & A/C 2021, Renovated Laundry (new stackable W/D) & 2 pc Bathroom 2022, New Deck 2024, Extended Back Shed 2024, 200 Amp Service 2024, New heater & cell (pool) 2024, New Microwave 2025. Great commuter location! +++ (id:58919)
RE/MAX Hallmark Chay Realty Brokerage
3568 Amilia Drive W
Ramara, Ontario
**Exclusive Lease Options; JUNE- JULY- AUGUST Your 2025 LAKE SIMCOE, Waterfront Adventure Awaits. Lease Aw-inspiring AMILIA, St Ives Bay, 2 bedroom Executive Retreat in the Heart of Ramara, 199ft of Waterfront. Embrace the Nuance of Lakeside Living Surrounded by Nature & Water. This Century home has a story tell, Renovated Interior 2023, Designed with Modern Details, Equipped with High-End Appliances and Finishes. Covered Porch Overlooking Lake Simcoe. Detached 2 Door Garage/ Workshop, Dock 50FT, *Start lIving Lakeside Today! / AAA Tenants, 1.5 HR from TO. 20 Min Orillia. (id:58919)
Century 21 Lakeside Cove Realty Ltd.












