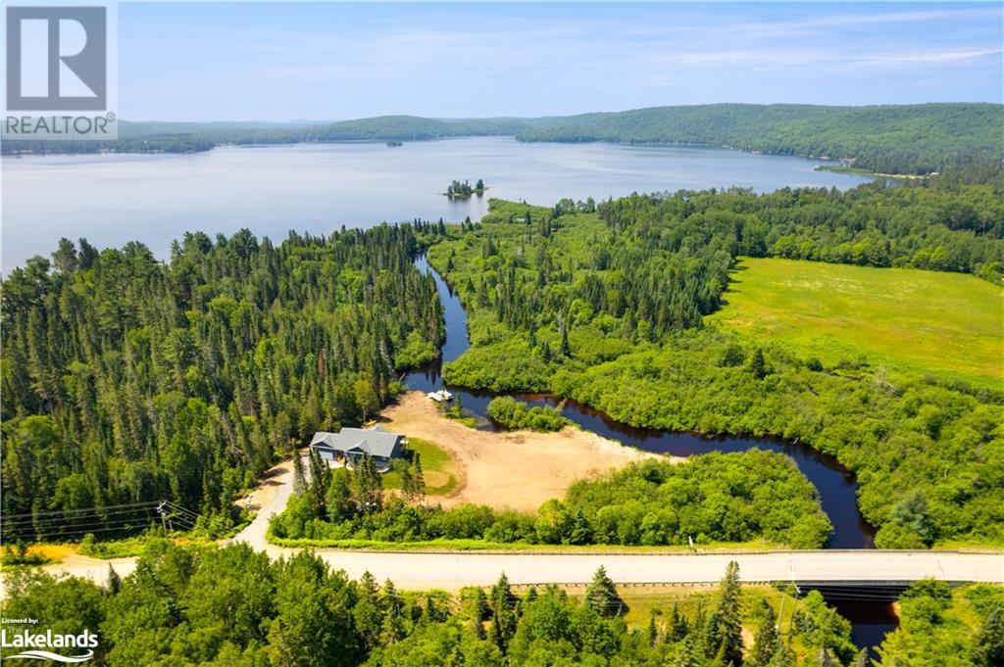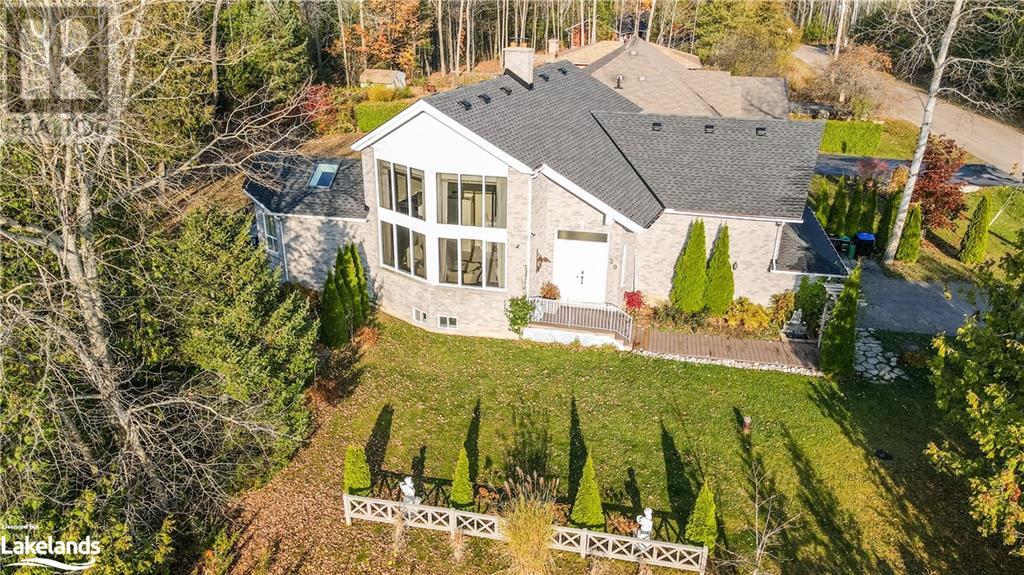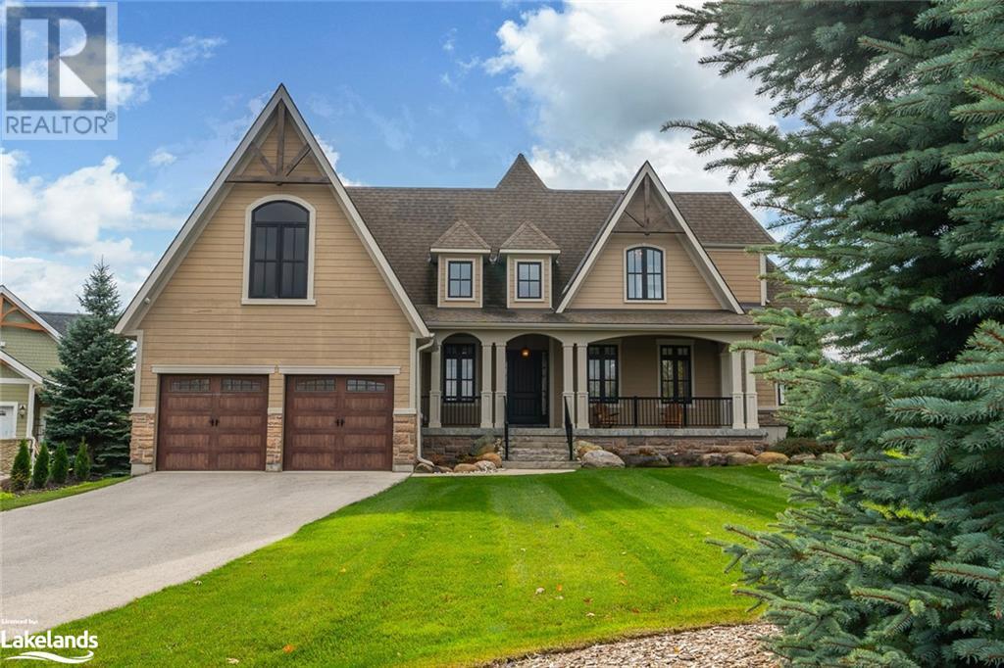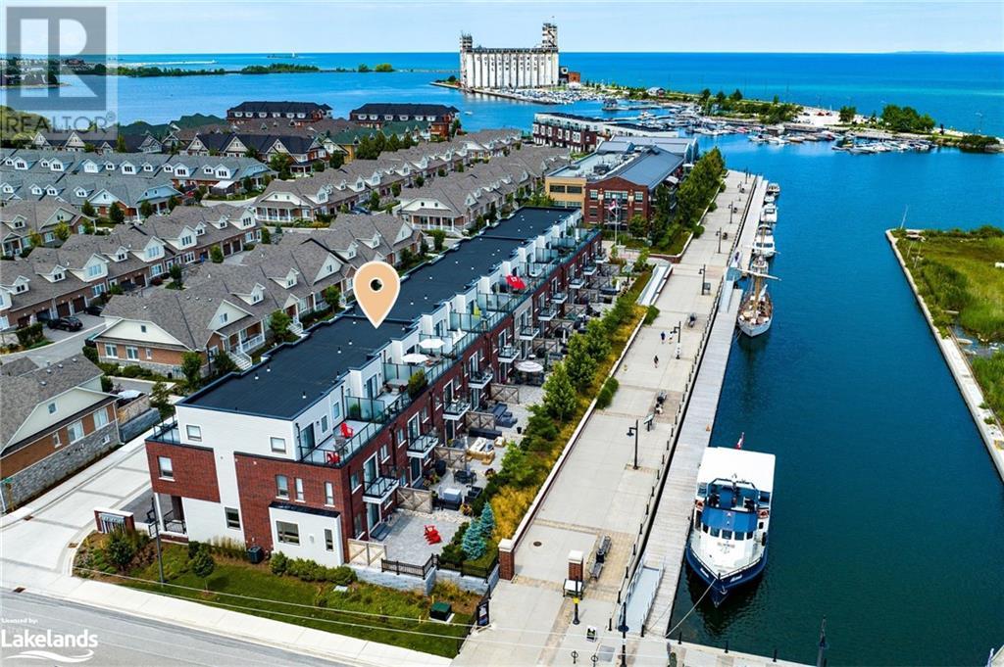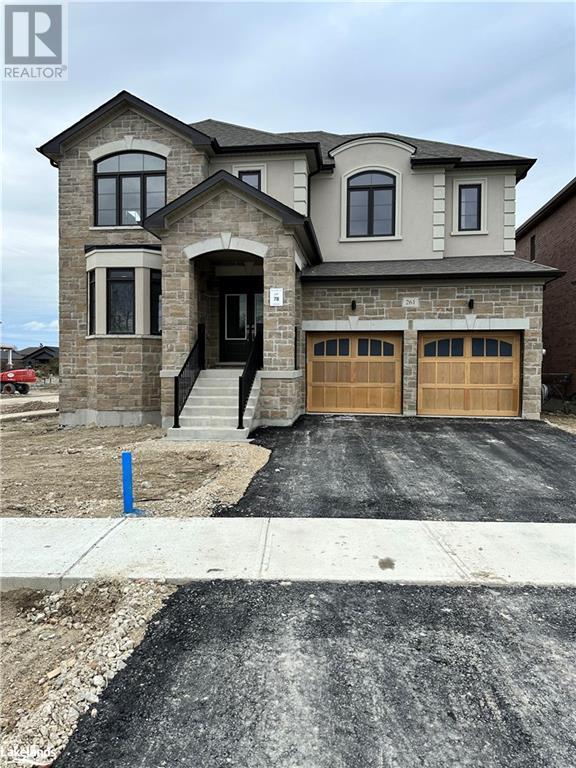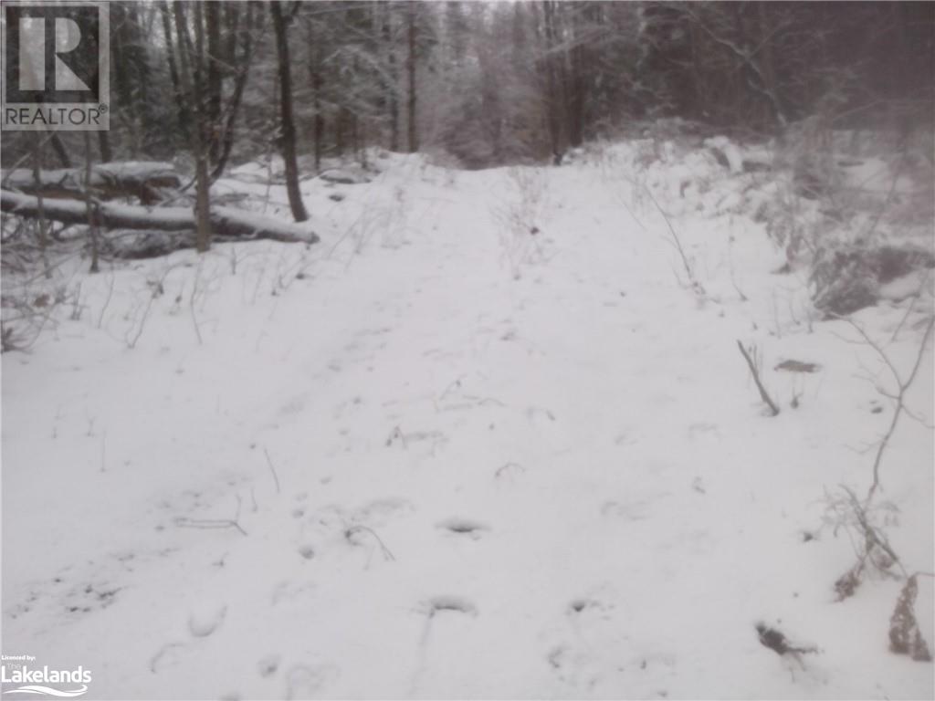4400 518 Highway E
Kearney, Ontario
Welcome to this peaceful retreat on close to 2 acres & picturesque riverfront property. Located in a private setting, this quality built new home or cottage offers a year round escape from the bustling world. Upon entering you are greeted by luxury & natural beauty that permeates throughout the entire residence. The main level offers an open floor plan, seamlessly blending the living, dining, and kitchen areas, incredible views, wood beams & vaulted ceilings, stone propane fireplace, stunning Muskoka room, massive deck running the entire length of the home, all creating an ideal space inside and out for both relaxation & entertainment. Primary bedroom w/ a river view, luxurious ensuite & walk in closet, generous sized 2nd and 3rd bedrooms, primary bath, inside entry to the garage & main floor laundry. Downstairs you'll discover a spacious walkout basement featuring a 12' long wet bar, games area, den or 4th bedroom, large bathroom and a huge family room perfect for gatherings with family and friends. Efficient in-floor heating ensures a cozy atmosphere during the colder months. With an impressive 500 feet of frontage along the Magnetewan River, you can indulge in breathtaking views, embrace the soothing sounds of nature and experience the best of both worlds while boating, canoeing or kyaking or take a minute boat ride to pristine Sand Lake, where you can engage in various water sports, activities, fishing & adventure. This home offers an exceptional location for exploring the surrounding wilderness year round.. hiking, walking and atv trails, snowmobiling, snowshoeing, skating, cross country skiing to name a few. Short drive to Kearney and a few miles away from 3 entrances to Algonquin Park. Whether you are seeking a peaceful retreat or an opportunity to engage in outdoor adventures, this property fulfills every desire. With impeccable finishes this home presents a truly exceptional living experience. Constructed with quality from the ground up...Tarion Warranty (id:28392)
Royal LePage Quest Brokerage
42 Innisbrook Drive
Wasaga Beach, Ontario
Stunning family home situated on a serene street in a family oriented neighborhood. This raised bungalow offers a classic layout with a welcoming open concept living room featuring an electric fireplace adorned with a beautiful stone/wood mantle, along with a cozy dinette/eating area and a newly renovated kitchen. The main floor boasts three bedrooms and a spacious 4pc. bathroom, all complemented by hardwood flooring throughout and laminate floors in the rec room & 4th Bedroom. The basement has been thoughtfully finished, adding additional living space. Here you'll find a bright and inviting rec room complete with a gas fireplace showcased by a stunning stone mantle, a generously sized 4th bedroom that could be used for an office, playroom or home gym. Featuring a 3pc. bathroom right off the rec room. The property features a grand entrance/foyer that provides easy access to the 12’6 x 24’ attached garage, offering ample space for a car and workbench. From here, you can also step out onto the rear yard deck, perfect for outdoor relaxation. This fenced backyard offers a tranquil forested view overlooking a privately owned large parcel of land. Additional highlights include a double-wide concrete driveway, gas furnace, central air, a 10’ x 10’ shed, a nearly-new 15’ x 20’ deck with a pergola, and an in-ground lawn sprinkler system. This home is truly a gem worth exploring! (id:28392)
Engel & Volkers Barrie Brokerage
Pt Lot 24 8th Sideroad
Chatsworth (Twp), Ontario
Beautiful vacant lot, featuring a large pond and cleared building envelope, driveway. Hydro is at the road. With views of open space and forest, this lot is quite private but close to town. Located 25 minutes from Owen Sound, 40 minutes from Southampton. Moto Park and McCulloch Lake are minutes away. The North Saugeen River and fishing is steps away. Lot dimensions: 254.3' x 608.2' x 256.69' x 608.16' Long.: 44.338100, Lat. -80.937172 (id:28392)
Coldwell Banker The Real Estate Centre Brokerage
184 Pearson Street
Meaford, Ontario
Believe it! An in town Oasis is possible. The tree lined lane leads you to this beautifully renovated Farmhouse style home. The pictures are great but you must see it in person. With newer windows filling the rooms with natural light and revealing the lovely plank flooring, you can't help but appreciate some of the original features that have been preserved, including railings, trim and some doors. On the main floor, a large living room with double sided gas fireplace into the dining room, updated kitchen with all stainless steel appliances, and an oversized feature barn door that leads to a bonus space for storing gear, or use as an alternate entertaining space. Large patio door facing west lets in lots of afternoon sun, and beyond that is the tranquil and private fully fenced rear and side yard featuring separate outdoor lounge and dining areas. Upstairs, three bedrooms, and a tastefully designed 4pc bath. In the basement, a recreation room with many uses - home office, yoga studio or lounging. (id:28392)
Royal LePage Locations North (Meaford)
11133 Imperial Road
Aylmer, Ontario
Nestled just on the outskirts of Aylmer 11133 Imperial Rd, is the perfect location - 15 min to the 401 and St Thomas and roughly 30 mins to London and Woodstock. This house is a great choice with the ultimate a 30 x 40 workshop is a paradise for DYI enthusiasts or if you want to run your own small business, comes equipped with a hoist and compressor, and c can storage . The home features many new renovations , with new pictures to follow . Spacious main floor living with newer Stainless steel appliances , large windows and main floor laundry, the large family room in the basement with a bar area is perfect for family night. For supplement heat there is a wood stove (2023). Say goodbye to power outages! This property includes a 17kW backup generator with automatic transfer switch, that powers both house and shop ensuring you never lose electricity, even in toughest storms. Unwind in your very own Hot tub, perfect for those cozy evenings or hosting family and friends. In the scorching summer months, enjoy the refreshing above ground swimming pool an oasis in your own backyard. The Fully fenced yard guarantees your privacy and safety equipped with security camera's , ideal for kids and pets to play freely . For those looking to embrace a rural lifestyle, the property even comes with a chicken coop and some feathery friends for fresh eggs. This property is not just a house; it's a lifestyle upgrade waiting for you. Don't miss out on this fantastic opportunity to make this house yours. Contact us today and schedule a viewing. Your new beginning starts here. (id:28392)
Peak Peninsula Realty Brokerage Inc.
Century 21 First Canadian Corp
20 Grant Avenue
Woodland Beach, Ontario
Welcome to this Unique Beautiful House! Imagine Your-Self as an Owner of this Lovely Custom Built, Exclusive Design Home. Open Above Spacious Family Room Concept. Year Round Living. Entertain with a Family and Friends. View from your windows. Thermo Heating, South Side. Located close to the Shores of Georgian Bay, Woodland Beaches. New Roof with Skylight. New Composite Deck with Gazebo. 5 Bedrooms, 3 Washrooms 2900 sq.ft of Living Space. In-Law Suite. Double car garage with shelving at the back. Plenty of space for perennials around the property. One of a Kind Architectural Gem. Must See! (id:28392)
Century 21 B.j. Roth Realty Ltd.
11 Starboard Circle
Wasaga Beach, Ontario
IT’S NOT TOO LATE FOR THIS SKI SEASON!! Experience the ultimate ski season getaway at Blue Water On The Bay – your dream waterfront haven nestled between the picturesque landscapes of Collingwood and Wasaga Beach. Available immediately to March 31, 2024 (flexible). Also available seasonally for Spring, Summer and Fall, 2024. Contact LBO for further details. This exquisite 3-bedroom, 3-bath home boasts an inviting open-concept Kitchen/Dining and Living area adorned with sleek granite countertops and a central island. The Kitchen is perfect for culinary adventures, while the expansive Dining area provides the ideal setting for memorable gatherings. After exhilarating days on the slopes, unwind by the cozy gas fireplace in the Living Room. Two of the Bedrooms, including the elegant Primary suite with 5-piece ensuite, are conveniently located on the main level, with the third Bedroom on the second level with a 3-piece Bathroom. You will have access to the private Blue Water Club House with an exercise room, sauna, a reading lounge with wet bar and fireplace. Outside during the summer months, there is a seasonal salt-water pool, patio and play area. Beyond the ski hills the surrounding area provides a plethora of activities for the entire family to enjoy including snowshoeing and cross-country skiing on scenic trails, horse-drawn sleigh rides and local Spa’s. Room for 1 vehicle in the garage with 2 parking spots on the driveway. $2,500 Utility/Damage Deposit required and snow removal is included. A small dog will be considered. Tenants to provide their own bedding (3 Queen size beds) and towels. (id:28392)
Chestnut Park Real Estate Limited (Collingwood) Brokerage
2448 Stockdale Road
Severn, Ontario
Absolutely Stunning 4 Year Old Custom-Built Family Home with Quality Finishes on 4 Acres with Natural Gas and High Speed Internet! Open Concept Living Space on Main Floor with “Must Have” High-End Kitchen Featuring Massive Island, Top Of the Line Quartz Counters and Handmade Custom Cabinetry. 5 Bedrooms on 2nd Floor with Amazing Primary Suite with Coffered Ceiling in Bedroom, Luxurious Ensuite with Spacious Glass Shower and Free-Standing Soaker Tub with Exclusive Access to Bonus Room with Double Walk-In Closets and Living Room Area. Basement is Full of Oversized Windows and Includes a Large Rec Room, Exercise Room with Semi-Ensuite Privilege, Sizeable Laundry Room and Storage Room. Handy Mudroom with Built-In Bench and Inside Access to Heated (Finished) 4 Car Garage with 3 Openers and Workbench. Almost 1100sqft, Finished, Heated Detached Shop with Upgraded 12’W Garage Doors and Spacious Loft Space. *Quick Hwy Access, Boat Launch 2min Away (Free Parking and No Pass Required), 10mins to Trent Severn Water Ways System, Shopping, Casino and Golf Closeby, 100 Pot Lights Throughout, 9' Ceilings on Main Floor, Wainscotting, Shiplap and Crown Moulding, Main Floor Office, Covered Wrap-Around Porch, Tiered Back Deck with Large Covered Portion, Soffit Lights on House and Shop, All Tile Floors are Heated with Separate Programmable Thermostats, Napoleon Fireplace, Quartz Counters, Engineered Hardwood Floors, 2nd Driveway off New Brailey* (id:28392)
RE/MAX Hallmark Chay Realty Brokerage
280 Sunset Boulevard
Thornbury, Ontario
This custom-designed home within the exclusive Lora Bay community in The Blue Mountains seamlessly blends contemporary chalet style with warm woods and rustic elements. Constructed with eco-conscious materials like precast concrete panels and 100% recycled steel, it boasts a low carbon footprint, low maintenance and long-life durability. The great room features vaulted ceilings with wood beams and floor-to-ceiling windows, offering stunning golf course views. A modern concrete fireplace adds a touch of elegance, and French doors provide access to the back deck. The kitchen is a chef's dream, with granite counters, a seating island, reclaimed barn board accents, high-end appliances, and a wine fridge. The main floor offers a convenient primary bedroom with a spa-like ensuite, walk-in closet, and a built-in hot tub on the deck. A second bedroom, laundry/mudroom, and a powder room complete this level. Upstairs, three bedrooms and three bathrooms offer ample space, with two bedrooms featuring ensuites and private balconies overlooking the golf course, while the third enjoys views of Georgian Bay. The lower level provides additional living space with a spacious, multi-functional rec room, two bedrooms, a bathroom, and ample storage. Outside, an expansive back deck with a hot tub and beautiful landscaping invites relaxation and outdoor enjoyment. From here you can enjoy the four-season lifestyle that Georgian Bay living offers, with access to two community private beaches, nearby private and public skiing, the picturesque Georgian Trail, the marina and Blue Mountain Village. Live your luxury at Lora Bay! (id:28392)
Engel & Volkers Toronto Central
31 Emerson Mews
Collingwood, Ontario
Stylish Waterfront Townhome in the Shipyards Collingwood. Embrace the beauty of outdoor living with a large ground floor patio and three upper balconies, each offering views of Collingwood's finest features. Open concept main level with chef's kitchen seamlessly connects to the East-facing patio. Enjoy waterfront vistas while sipping your morning coffee or hosting gatherings with friends and family. The primary suite is a retreat with water views from bed and an East-facing balcony for morning sun. The ensuite bath features a freestanding tub, glass shower, and water closet. The suite also has a large walk-in closet with custom built- ins. Both guest bedrooms are a good size and have walk-in closets. The third level is a perfect entertaining space with recreation room, and two generous balconies. The West-facing balcony treats you to views of the escarpment and terminal building, perfect for sunsets. And the East-facing balcony gives you more Georgian Bay views. The lower level of the home awaits your personal touch, with rough-ins for a bath, ample storage space, and a cold storage room. Convenient private elevator, providing easy access to all four floors. Double car garage, and two private driveway parking spaces. This townhome has numerous builder upgrades and owner updates, contact for a full list. Situated just steps away from vibrant Downtown Collingwood, with access to amenities, shops, restaurants, and galleries. This location offers access to boating, kayaking, and paddleboarding right from your doorstep. Additionally, the beautiful harbour walk and Collingwood trails are steps away, inviting you to explore the natural beauty of the area. Don't miss the opportunity to own a luxurious waterfront townhome in one of Collingwood's most coveted locations. This is a Commodore model(builder sqft - 3100). Contact today for upgrades list, floor plans, more information, and to arrange a viewing. Live the life you deserve at Shipyards Collingwood! (id:28392)
Royal LePage Rcr Realty
261 Centre Street
Stayner, Ontario
Welcome Home to 261 Centre St! This Beautiful Brand New Detached Home is the perfect size for families. This home offers 4 large bedrooms and 4 bathrooms. The main floor of this home is very spacious with a separate dining room, family room, office and breakfast area! Great central location close proximity to amenities, park and school. Only 15 minutes to Collingwood and Wasaga Beach. (id:28392)
RE/MAX By The Bay Brokerage (Unit B)
Lot 20 Concession 5 Road
Newholm, Ontario
100 acre lot south of Huntsville.. Well treed property with a clearing. A stream can be found at the rear of the property. Neighbouring properties are used year round. Please see reference map for location of stream. (id:28392)
Royal LePage Lakes Of Muskoka Realty
