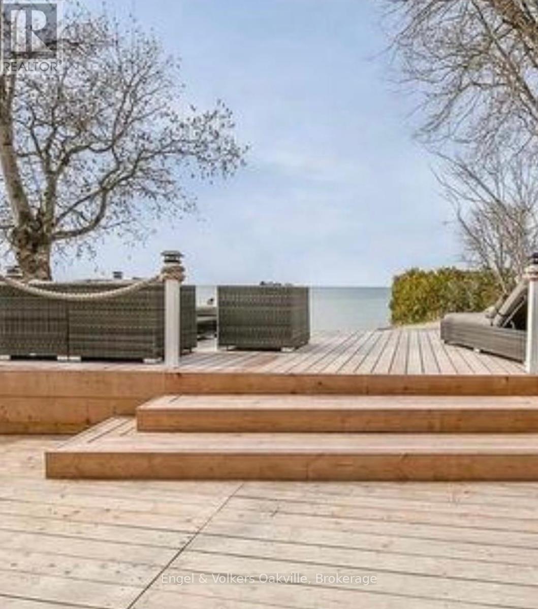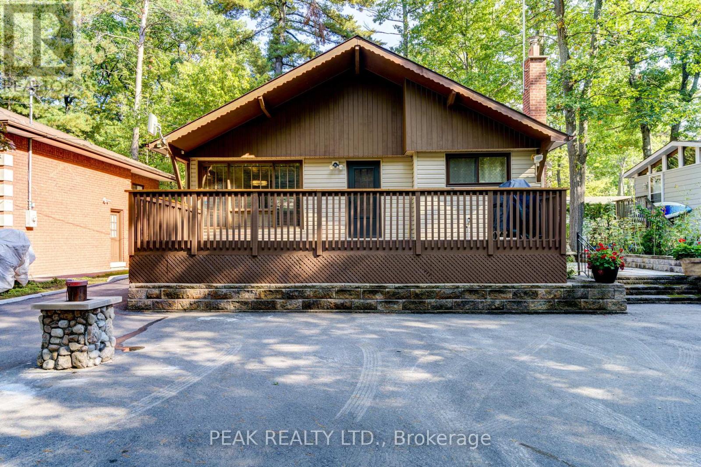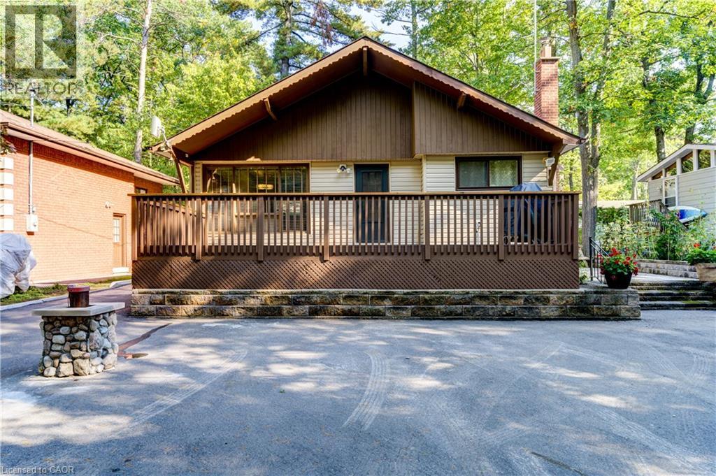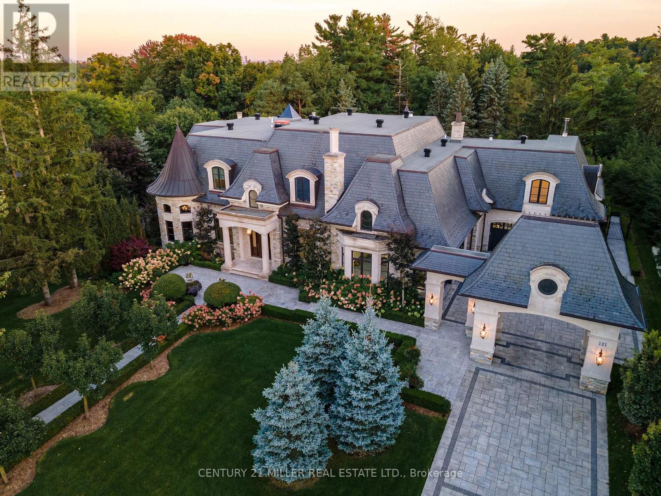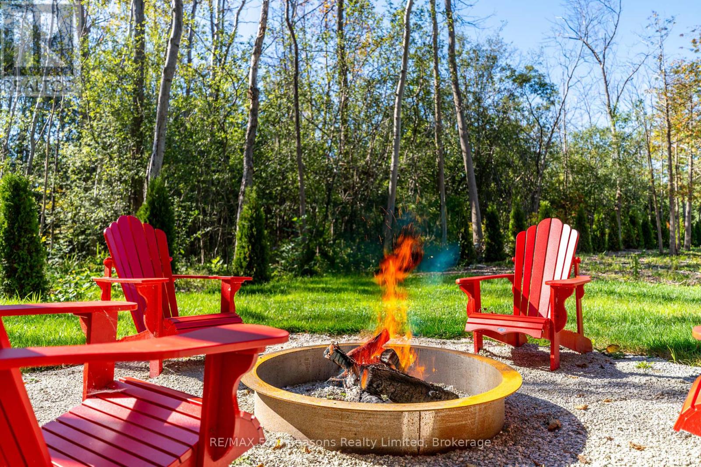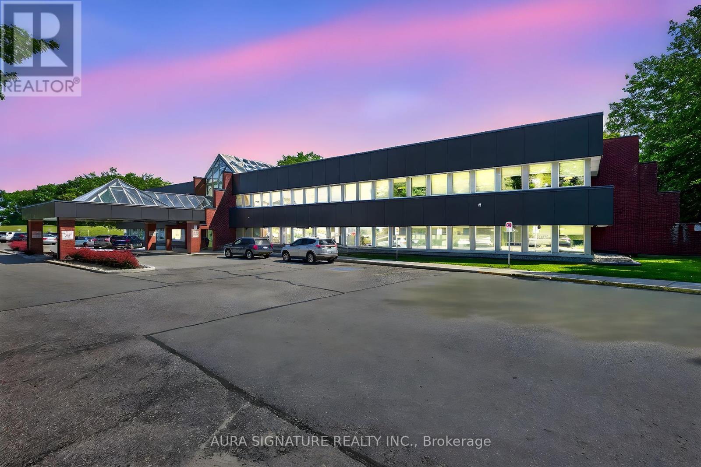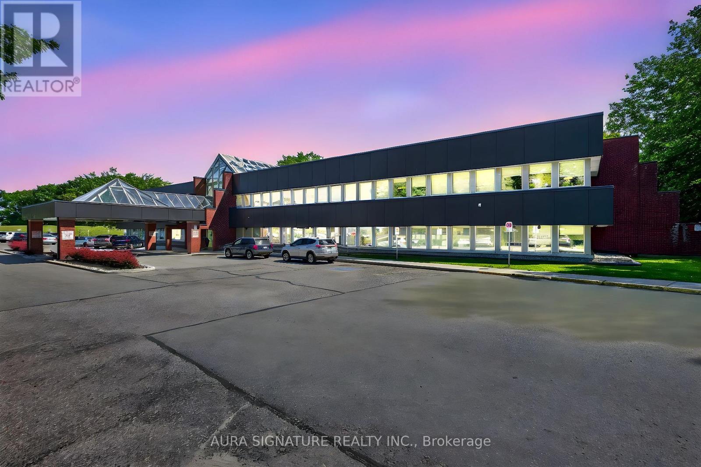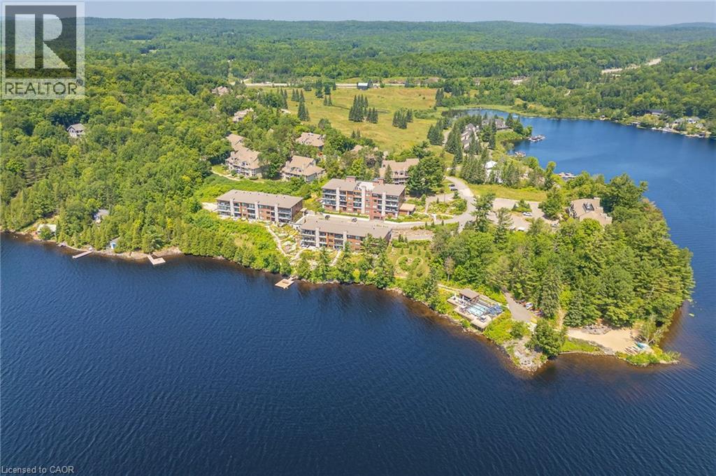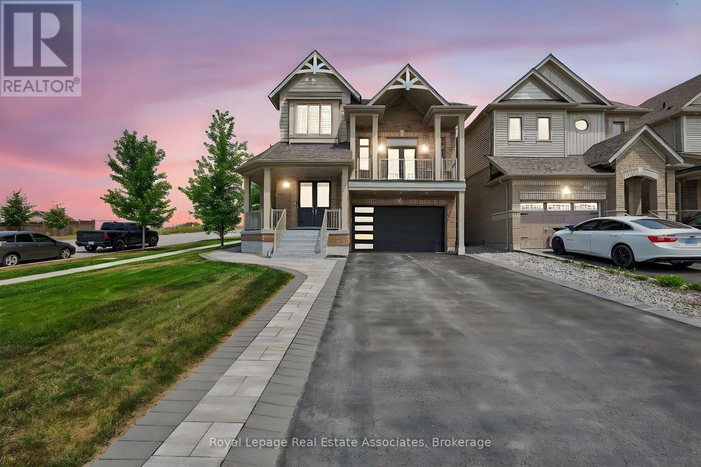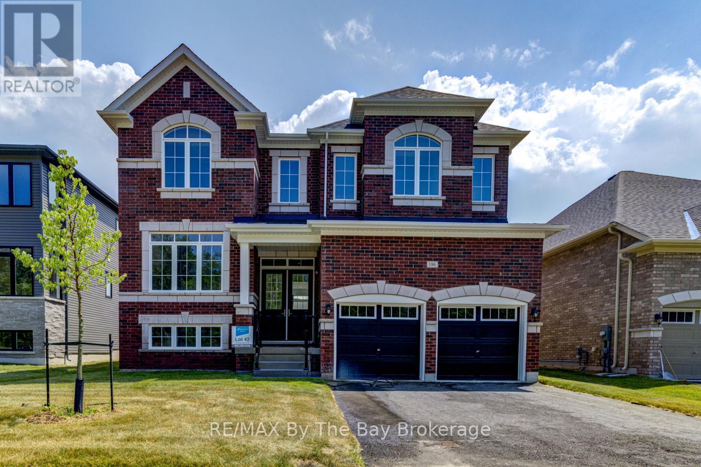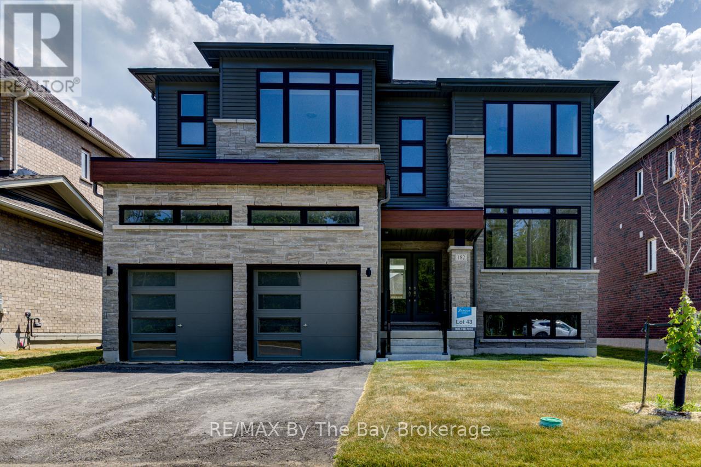2234 Tiny Beaches Road S
Tiny, Ontario
WATERFRONT FOUR SEASON BEACH-HOUSE BUNGALOW , offering the best waterfront property value in Tiny Beaches! The unobstructed views of the sandy shores , clear waters are breathtaking and the stunning sunsets are a perfect way to end your day after playing in the water or paddle boarding. The foyer is simply perfect and has a little sitting nook w/TV area. The hallway takes you to an open concept layout that is easy and convenient with a kitchen featuring a breakfast bar , family room w/eat in dining room area overlooking the views of the water. The spacious wrap around deck is an enjoyable outdoor living oasis with space to accommodate a hot-tub, patio sofas for multi level sitting, BBQ, lounge chairs and dining area. The bunkie is adorable, complete w/ 2 additional beds, a tv , heat and AC! Pride of ownership is shown throughout. Follow Your Dream Cottage, Home. (id:58919)
Engel & Volkers Oakville
11 Glen Avenue S
Tiny, Ontario
Location Plus! Highly sought after location at private Deanlea Beach, steps away to a pristine sandy beach on Georgian Bay. Well maintained, three bedrooms, four season cottage/home. Main floor kitchen with dishwasher overlooking dining room and living room, walkout to a large deck 12' x 24' with hook up for gas BBQ, two good size utility sheds. Full basement with a large rec-room, laundry room, shower and enclosed walkout to stone patio. Paved driveway with lots of parking for 5 cars. New Roof, new stairs and patio renewed 2024, Septic tank and weeping tile bed 2012, septic riser 2022, drilled well 1999, gas furnace, air conditioner and water heater 2012, electrical panel 2011. Close to shopping, golfing, ski hills, bike trails, snowmobile trails, cross country trails, hiking, and all other amenities. Under a 4 minute walk to a private beach. Deanlea beach residents annual dues approximately $75.00 annually. (id:58919)
Peak Realty Ltd.
1296 Broderick Street
Innisfil, Ontario
Don't miss this incredible opportunity to lease a beautiful 4-bedroom, 3-bathroom detached home with a double garage in the desirable community of Innisfil! Built in 2023, this modern residence showcases an elegant stone and brick exterior, a grand double-doorentrance, and convenient direct access from the garage. The main floor offers a bright, open-concept layout featuring 9-foot ceilings,hardwood and ceramic flooring, a stylish kitchen with quartz countertops, double undermount sinks, upgraded cabinetry, a flushbreakfast bar, and stainless steel appliances. The breakfast area opens to the backyard, perfect for outdoor gatherings! Upstairs, you'llfind four generously sized bedrooms, including a spacious primary suite with a walk-in closet and a 4-piece ensuite featuring a glassshower. For added convenience, the laundry room is located on the second floor. Close to schools, parks, beaches, Innisfil Rec Centre,YMCA, and Tanger Outlets, this home is perfect for first-time buyers or investors alike! (id:58919)
Right At Home Realty
11 Glen Avenue S
Tiny, Ontario
Location Plus! Highly sought after location at private Deanlea Beach, steps away to a pristine sandy beach on Georgian Bay. Well maintained, three bedrooms, four season cottage/home. Main floor kitchen with dishwasher overlooking dining room and living room, walkout to a large deck 12' x 24' with hook up for gas BBQ, two good size utility sheds. Full basement with a large rec-room, laundry room, shower and enclosed walkout to stone patio. Paved driveway with lots of parking for 5 cars. New Roof, new stairs and patio renewed 2024, Septic tank and weeping tile bed 2012, septic riser 2022, drilled well 1999, gas furnace, air conditioner and water heater 2012, electrical panel 2011. Close to shopping, golfing, ski hills, bike trails, snowmobile trails, cross country trails, hiking, and all other amenities. Under a 4 minute walk to a private beach. Deanlea beach residents annual dues approximately $75.00 annually. (id:58919)
Peak Realty Ltd.
121 Rebecca Court
Vaughan, Ontario
Exquisite French Parsian Home in coveted Woodland Acres. Architect Frank Falcone and Designer Robin Nadel. Over 1 acre of private grounds with pristine manicured gardens, pool and outdoor entertaining spaces. Made with Indiana limestone, natural slate roofing, natural stone, granite and copper detailing. Over 13,000 sq ft of total living space with refined craftsmanship, finest luxury finishes and no detail overlooked throughout this incredible property. Cathedral great room, gourmet kitchen by Bellini Kitchens with Rotunda breakfast area. Extensive millwork, vaulted ceilings and wall panelling throughout. Mahogany wine cellar with capacity of over 500 bottles, elevator, gym, theatre, wet bar, outdoor kitchen, stone fireplace with pizza oven. Separate one bedroom apartment above garage. 4 car garage and 12 parking spots. (id:58919)
Century 21 Miller Real Estate Ltd.
9746 Beachwood Road
Collingwood, Ontario
This exceptional property comes fully prepared for construction with major approvals already in place, including an NVCA permit, zoning certificate, lot grading plan, environmental study, and MTO entrance permit allowing you to move forward with your dream build without delay. With over 270 feet of lot depth, the space offers outstanding privacy and flexibility for custom home design. A backdrop of mature trees enhances the natural beauty of the setting, providing shade, tranquility, and a peaceful, wooded atmosphere. Ideally located just minutes from shopping, schools, the hospital, golf courses, and year-round recreational opportunities at Blue Mountain, this property offers both convenience and a coveted lifestyle. You're also just a short walk or drive from public water access, where you can enjoy swimming, boating, and relaxing on sandy beaches. (id:58919)
RE/MAX Four Seasons Realty Limited
206 - 240 Penetanguishene Road
Midland, Ontario
Welcome to Huronia Medical Centre one of the Busiest medical centers in Midland being only a few minutes to the hospital, The site features Suites from 670 to 2920 Square Feet and plenty of parking, a convenient covered drop off area, practitioners Include Imaging, dynacare labs, Dentist, hearing aid , and Numerous General Practitioners, the site also includes a Shoppers Drug Mart to Facilitate your Patients needs. (id:58919)
Aura Signature Realty Inc.
Team Hawke Realty
203b - 240 Penetanguishene Road
Midland, Ontario
Welcome to Huronia Medical Centre one of the Busiest medical centers in Midland being only a few minutes to the hospital, The site features Suites from 670 to 2920 Square Feet and plenty of parking, a convenient covered drop off area, practitioners Include Imaging, dynacare labs, Dentist, hearing aid , and Numerous General Practitioners, the site also includes a Shoppers Drug Mart to Facilitate your Patients needs. (id:58919)
Aura Signature Realty Inc.
Team Hawke Realty
131 Grandview Hilltop Drive Unit# 1
Huntsville, Ontario
VIEWS!!!!! Welcome to 131 Grandview Hilltop Drive, Unit 1 — a rare end-unit furnished bungaloft offering stunning views of Fairy Lake. With 1430 sq ft of beautifully designed space, this 2-bedroom, 2-bathroom with loft condo offers a unique blend of comfort, flexibility, and investment potential. Surrounded by panoramic windows, this bright and spacious home provides maintenance-free living in a desirable location. One of the few units in the area permitted for Airbnb and Vrbo, it presents excellent rental opportunities. This versatile property features two separate entrances, allowing it to function as two independent suites. Live in the main unit and rent out the self-contained one-bedroom, one-bath suite for extra income — or use the entire space for guests and family. The open-concept living area includes a cozy wood-burning fireplace and flows effortlessly into the dining area and well-appointed kitchen — perfect for entertaining. Upstairs you will find a rarely offered loft space that offers a 3pc bath and lots of space for family or guests. Step outside to your large private patio and enjoy morning coffee or sunset dinners with serene, picture-perfect views. Ideally located near top local attractions including Grandview Golf Club, Deerhurst Highlands Golf Course & Resort, Hidden Valley Ski Resort, Limberlost Forest and Wildlife Reserve, Arrowhead Provincial Park, and the charming shops and restaurants of downtown Huntsville. With exterior maintenance fully managed, this property offers true lock-and-leave convenience. Whether you're looking for a peaceful year-round retreat, a smart investment property, or both — this exceptional lakeside condo checks every box. Don’t miss this opportunity to own a slice of Muskoka paradise. Schedule your private viewing today and make 131 Grandview Hilltop Drive your next great move. (id:58919)
RE/MAX Escarpment Realty Inc.
113 Sutcliffe Way
New Tecumseth, Ontario
Freshly painted and beautifully maintained, this modern 3-bedroom, 3+1-bathroom detached home offers the perfect blend of comfort and style. The main floor features a spacious dining area, a cozy family room with a gas fireplace, and a sleek kitchen with quartz countertops, tile backsplash, and stainless steel appliances. A standout feature is the upper-level family room with soaring 13 ft ceilings and a walkout to a private balconyideal for relaxing, working, or unwinding. Upstairs, the primary suite includes his and hers closets and a 5-piece ensuite, while two additional bedrooms share a well-appointed 4-piece bathroom. The finished basement provides additional living space with a spacious recreation room, electric fireplace, 4-piece bathroom, and laundry. Step outside to a private backyard retreat featuring an interlock patio, gazebo, gas BBQ hookup, and custom-built shed. With no neighbours to one side or behind, you'll enjoy extra privacy; perfect for entertaining or simply relaxing in peace. Stylish, well cared-for, and move-in readythis home checks all the boxes. (id:58919)
Royal LePage Real Estate Associates
186 Mapleside Drive
Wasaga Beach, Ontario
All brick 'Anchor' model by Zancor Homes with a separate entrance to the basement. This beautifully upgraded home features 4 bedrooms and 4 bathrooms. A floor plan that will have you impressed, with 3,311 sq ft and plenty of space for the entire family. The main floor has a separate dining room that has a sizeable butlers pantry with stone counters, backsplash, extra sink and ample cupboard space. This leads to the open concept kitchen with an abundance of natural light. The kitchen has upgraded cabinetry, stone counters, backslash and stainless steel appliance package. Main floor also includes a private 11'x11' ft den. Upstairs, the primary bedroom has two walk-in closets, a 5pc ensuite with upgraded counters. The second bedroom has its own private 3pc ensuite and a large walk-in closet. The third and fourth bedroom share a 5pc bathroom with each bedroom having walk-in closets. Laundry is also conveniently located upstairs with upgraded washer, dryer and cabinetry. If you need additional linen storage, there is also a walk-in closet in the hallway. Basement is unfinished with a walk-up separate entrance and waiting your personal touch. Walking distance to the beach, newly built park, schools and more! (id:58919)
RE/MAX By The Bay Brokerage
RE/MAX By The Bay
182 Mapleside Drive
Wasaga Beach, Ontario
Upgraded two-storey home with a separate walk-up basement entrance! This 'Drift' floor plan by Zancor Homes has 3063 sq ft, 4 bedrooms and 4 bathrooms. Semi open concept footprint with each area having its own designated area. The kitchen is fully upgraded and a stainless steel appliance package. Main floor bonus, a spacious den with french doors for privacy, with a 2pc bathroom directly across. Upstairs, there are 4 bedrooms and 3 bathrooms. Enter the primary bedroom through double doors into a large 17 x 13 area with a sizeable walk-in closet and 5pc ensuite. The second bedroom has its own private 3pc ensuite with glass shower. The third and fourth bedrooms share a 5pc bathroom, with the fourth bedroom also having a walk-in closet. Laundry is also located conveniently on the second floor. Basement is unfinished with a rough-in bathroom, a separate walk-up basement entrance and lots of potential for future use! Walking distance to the beach, St. Noel Catholic school, newly opened park, medical centre and some great local amenities. (id:58919)
RE/MAX By The Bay Brokerage
RE/MAX By The Bay
