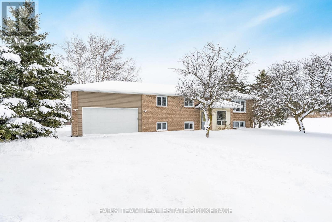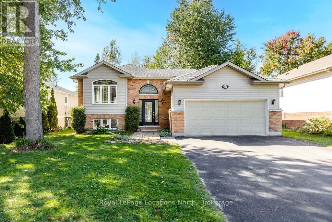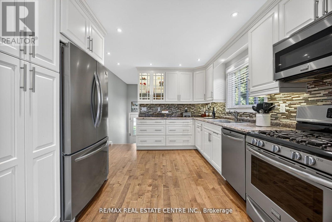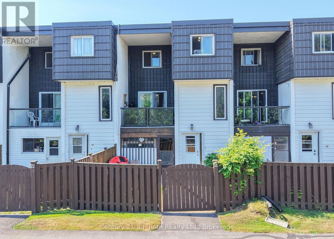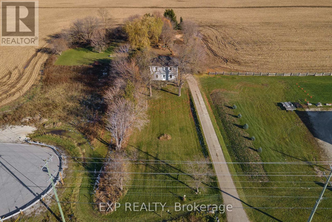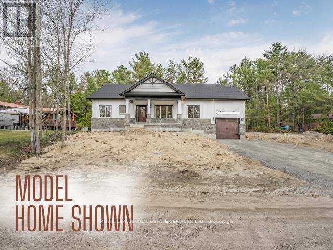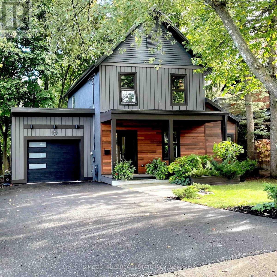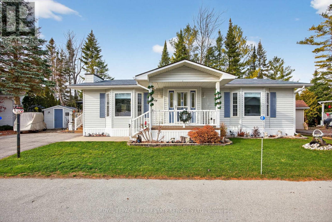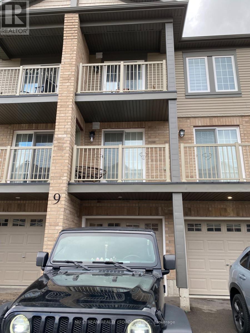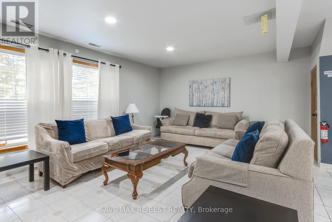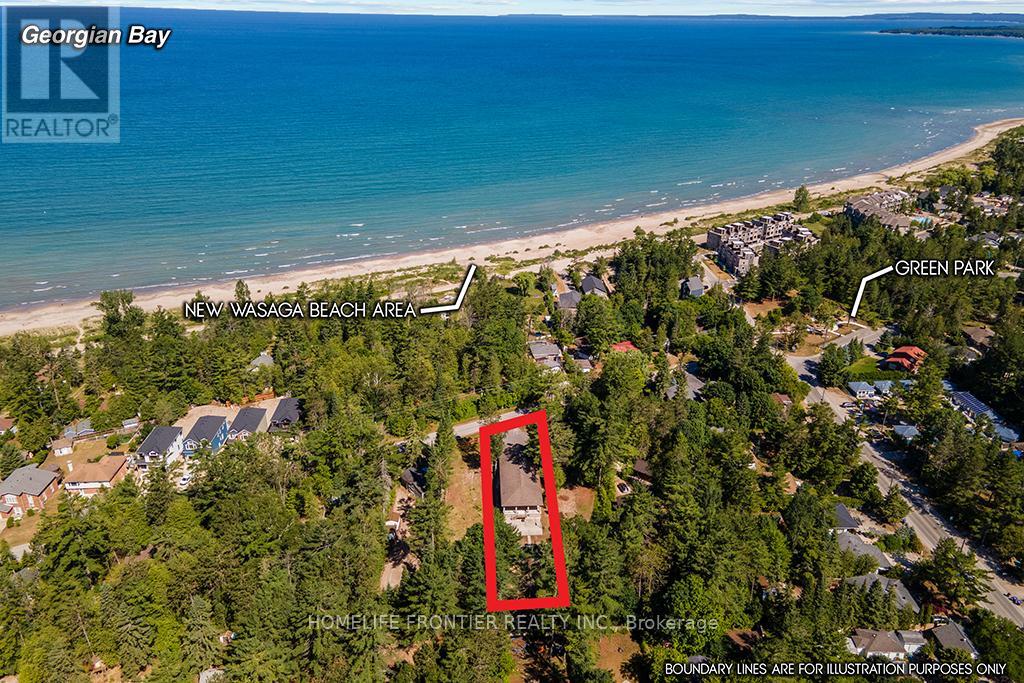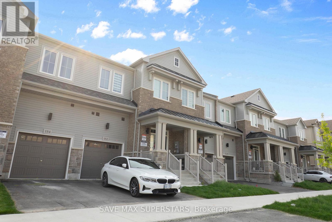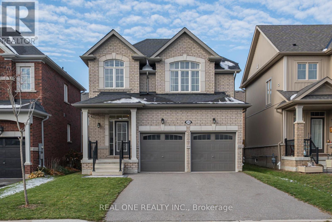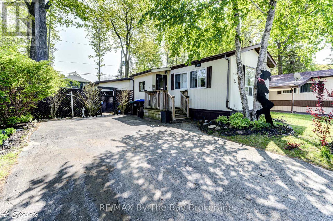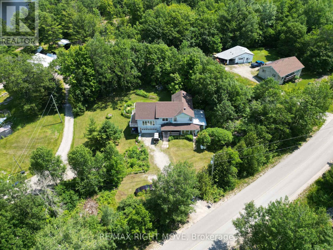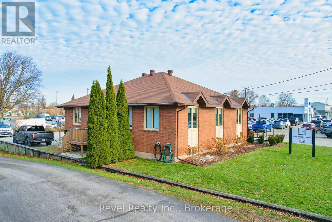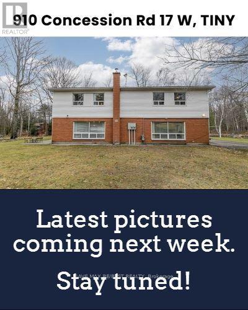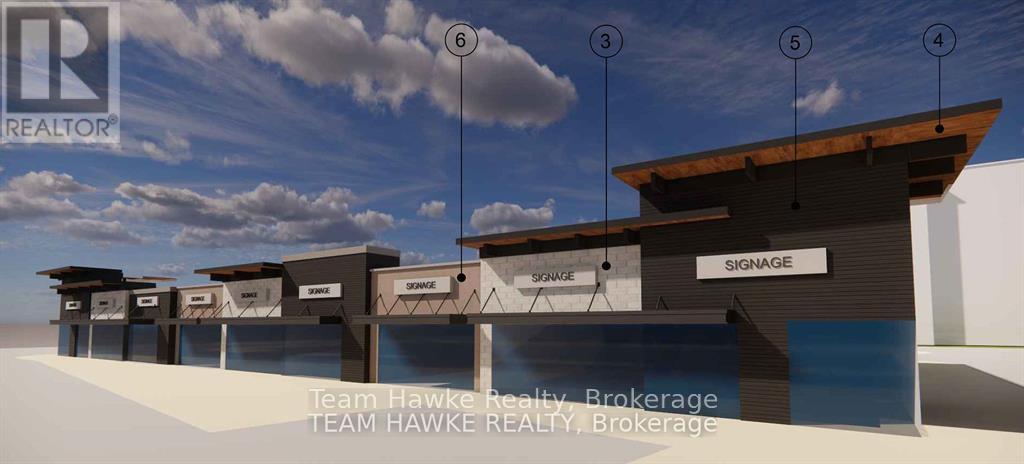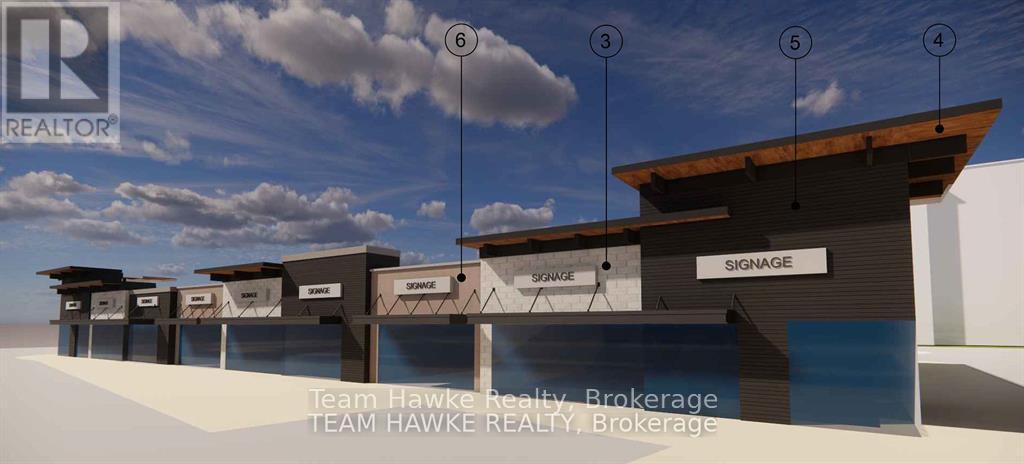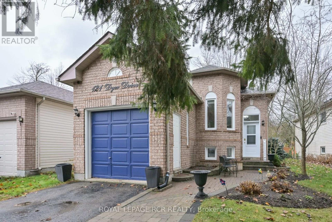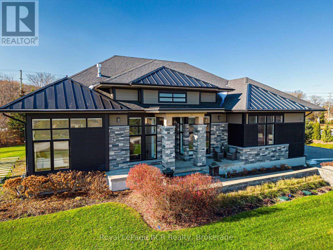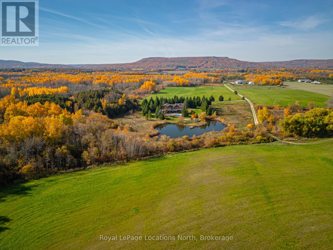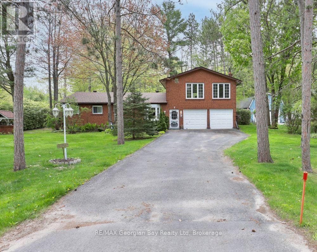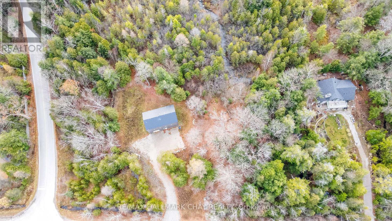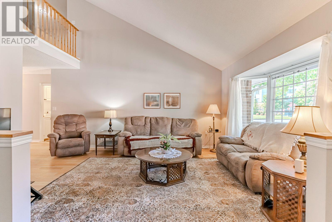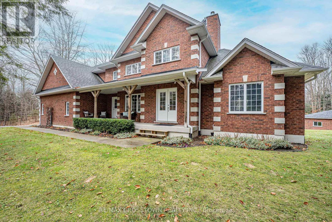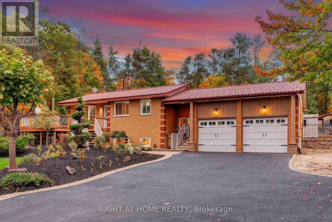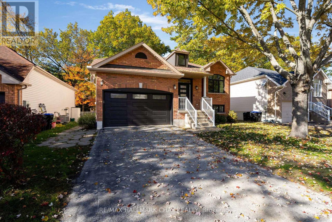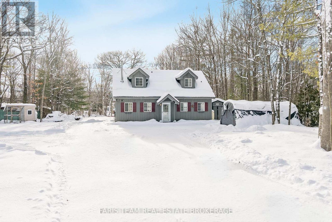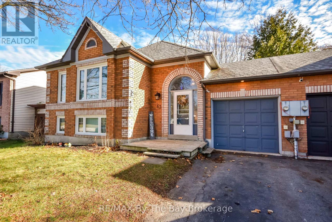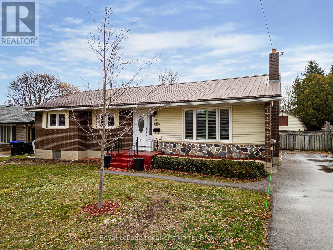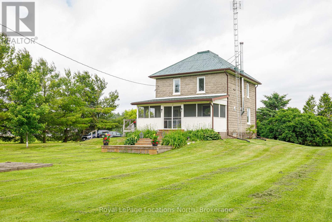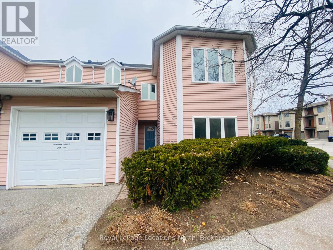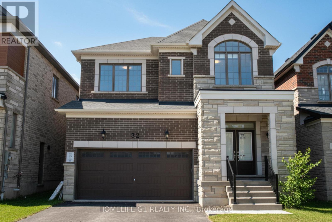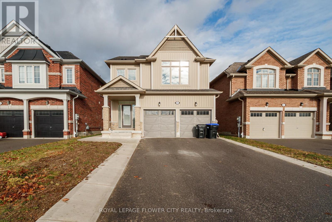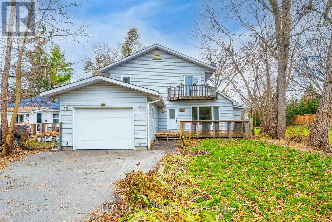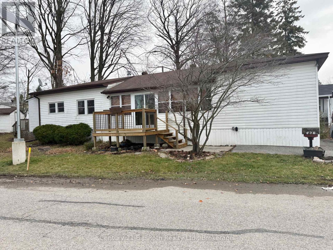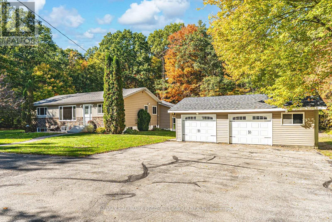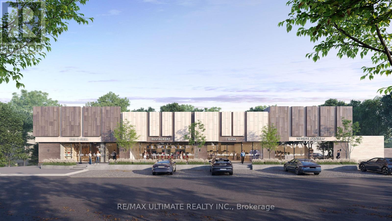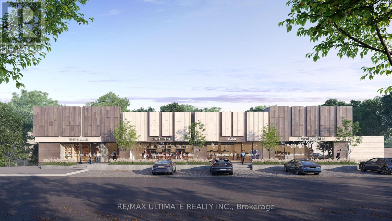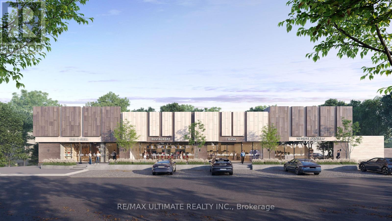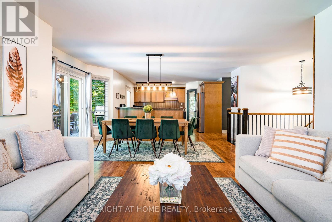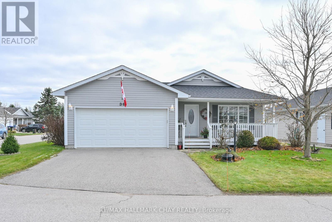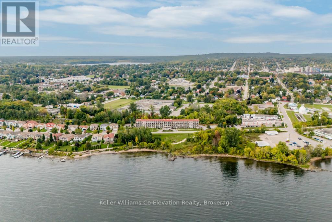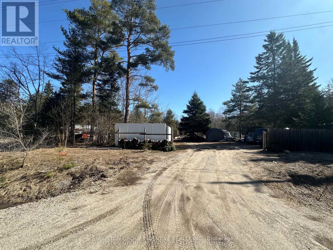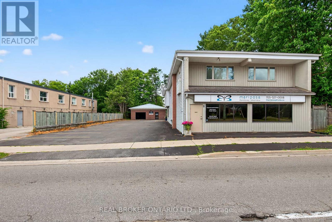5349 6th Line
Essa, Ontario
Top 5 Reasons You Will Love This Home: 1) Experience peaceful country living on nearly 4-acres just outside Alliston, featuring a tranquil pond and wide-open spaces perfect for relaxing and enjoying nature 2) A heated, hydro-equipped detached shop with five stalls, three currently rented, offering great income potential or an ideal setup for your own business ventures 3) The bright and spacious 3+1 bedroom bungalow showcases an open layout with abundant natural light and picturesque views of the property 4) The walkout basement provides incredible versatility with a full kitchen, bathroom, bedroom, and large above-grade windows, ideal for an in-law suite or additional rental income 5) Zoned agricultural, this property opens the door to endless possibilities, from hobby farming to investment opportunities, all just minutes from Alliston, Cookstown, and major highways. 1,232 above grade sq.ft. plus a finished basement. *Please note some images have been virtually staged to show the potential of the home. (id:58919)
Faris Team Real Estate Brokerage
88 61st Street S
Wasaga Beach, Ontario
Welcome to 88 61st Street South in beautiful Wasaga Beach. An upgraded raised bungalow located just a short stroll from the water on a deep 60 x 147 ft lot surrounded by mature trees. This upgraded home offers 3 bedrooms and 2 full bathrooms, with over 2,000 sq ft of total living space and room to expand. As you step inside, the spacious foyer with updated front door leads you into an open-concept main floor where the kitchen has been completely opened up to the family room. Featuring a large granite island, stainless steel appliances, soft-close cabinetry, custom moldings, and hand-scraped hardwood flooring, this space is perfect for entertaining or relaxing with family.The main floor also includes three well-sized bedrooms and a beautifully updated 4-piece bathroom with a walk-in glass shower, freestanding tub, and modern vanity. Wide hardwood stairs lead to the lower level, which offers a large finished rec room with bright window, a second full bathroom with walk-in shower, laundry, and a near-complete fourth bedroom, plus a separate storage room that can easily convert to a fifth bedroom or home office. With an interior entry from both the foyer landing and basement to the oversized 2-car garage, there's great in-law suite potential with separate entrances.Updates include: a newer roof (2016), windows (2016), furnace (2024), and hot water tank. Outdoors, enjoy a fully fenced yard with tiered deck and sleek glass railings, a gas BBQ hookup, and space for 4+ vehicles. This home is set on a quite mature street, ideal for retirees, families, or multi-generational living. Steps to the beach, close to amenities, and nestled in a peaceful part of town, this is your chance to live the Wasaga Beach lifestyle with room to grow while being less than 10 minutes to Collingwood and the lifestyle there at a more reasonable price. (id:58919)
Royal LePage Locations North
3047 Sandy Cove Drive
Innisfil, Ontario
Welcome to this beautifully updated bungalow, offering 3+1 bedrooms, 2.5 bathrooms on a 100 x 150 fenced lot, just minutes to Innisfil Beach with exclusive resident access. Updated top to bottom over the past 12 years, creating a warm and inviting space, this home is move-in ready and ideal for a growing family or down-sizers ready to enjoy a relaxed lifestyle. Inside, sunlight streams through the large windows of the living room, filling the home with natural light and highlighting the functional, comfortable flow of the main level. The updated kitchen finished in neutral tones features stainless steel appliances, a gas stove, space saving cupboards, a pantry and plenty of workspace. A powder room is tucked a couple steps down from the main living space and close to a separate side entrance convenient for those outside and inside. Set apart from the main living areas, the three queen/king sized bedrooms with smooth ceilings and 5-piece bathroom offer a quiet, restful escape. Step outside and enjoy seamless indoor-outdoor living with three walkouts to the backyard, including 2 to the porch - one off the dining room and one from a bedroom. The highlight is the expansive 15 x 30 wooden deck, complete with a pergola and BBQ gas line, overlooking lush green space with mature trees, gardens, and generous storage beneath the enclosed deck. Downstairs, the finished basement offers even more room to live and play. It features a spacious recreation room with gas fireplace, an additional bedroom, and full bathroom perfect for overnight guests, teenagers seeking their own space, or a cozy retreat for movie nights. The entire basement perimeter is insulated with spray foam to make for an even cozier space. This home offers the perfect blend of comfort, style, and a laid-back beachside lifestyle-ready for you to move in and enjoy. Make this your home or your family cottage. (id:58919)
RE/MAX Real Estate Centre Inc.
21 - 40 Victoria Crescent
Orillia, Ontario
YOUR JOURNEY STARTS HERE.... Fabulous location directly across the road from Lake Simcoe is this well-respected complex that has so much to Offer! Incredibly well-kept Townhouse featuring 1,145 square feet of Tasteful Decor. Welcoming entry that leads to laundry room with extra storage and 2 piece powder room. Living room opens to Balcony for your morning coffee or barbeques. Dining room leads to Kitchen with all appliances included. Unique Library Ladder accesses loft storage. Three good sized Bedrooms with Primary having a Walk-in closet. There is Underground Parking where each unit has its own Garage plus 2 Visitor's Parking lots. Private fenced-in Yard with lovely Gardens and Patio area. The complex also offers a fabulous In-Ground Pool with relaxing lounge area. Super location close to numerous amenities. Now you have arrived.... WELCOME HOME! (id:58919)
Century 21 B.j. Roth Realty Ltd.
8184 26 Highway
Clearview, Ontario
Discover the charm of country living on this nearly 2-acre property in Clearview, featuring a farmhouse and providing exceptional convenience. Ideally located on Highway 26, just minutes from Wasaga Beach and Collingwood, this property offers two accessible entrances - one from Lyons Gate and one directly from Highway 26. Enjoy being close to major amenities including the new casino, to-be-built Costco, other shopping, dining, and a variety of recreational activities. With ample parking and excellent frontage, the property offers fantastic potential for a home-based business, making it a perfect blend of rural charm and practical opportunity. New roof installed 2023. (id:58919)
Exp Realty
99 Tall Pines Drive
Tiny, Ontario
Nestled In A Peaceful Setting With A Serene Forest Backdrop Offering Privacy And Natural Beauty, This Property Is Just A Short Stroll To The Water; Enjoy The Charm Of Lakeside Living Without The Waterfront Price. Located In Tiny Township, Known For Its Pristine Beaches, Quiet Rural Character, And Strong Sense Of Community, This Generously Sized 100' X 150' Lot Offers The Perfect Blend Of Relaxation And Convenience. You're Only 1.5 Hours From The GTA And A Short Drive To Midland, Penetanguishene, Barrie, And Collingwood. This To-be-built Raised Bungalow Features 1,400 Sq. Ft. Of Open-concept Living With High-end Finishes Throughout. Enjoy 3 Spacious Bedrooms, Including A Primary Suite With Ensuite, A Cosy Gas Fireplace, And A 1.5-car Garage With A 14-ft Door. The Lower Level Includes An Oversized Cold Cellar Under The Stairs; Ideal For Wine Storage, Preserves, And Everything You'd Expect In A Traditional Cold Cellar. Just A 5-minute Walk To A Sandy, Clear-water Beach And Close To A Charming Local Hungarian Deli. With Nearby Parks, Trails, And Access To Some Of Georgian Bay's Most Beautiful Shoreline, This Home Offers An Exceptional Lifestyle In One Of Tiny's Most Desirable Areas. (id:58919)
Royal LePage Real Estate Services Ltd.
101 Jarvis Street
Orillia, Ontario
Experience the charm of a completely transformed home that surpasses typical renovations. Every detail of this1,830 Sq. Ft. home reflects exceptional craftsmanship and thoughtful custom design. This century-old residence has been meticulously gutted and rebuilt, featuring two newly built additions, a newly built garage with attached mudroom with separate exterior entrance, 2 decks, and a covered front porch.Strategically placed plumbing accommodates future expansions,. A beautiful front foyer and a bright, back foyer with glass entry doors that welcomes you. The open pantry off the kitchen enhances functionality. Comprehensive upgrades include new plumbing, wiring, insulation, water and sewer lines, roof, walls, kitchen, bathrooms, and stunning high, beamed ceiling. Situated in the desirable Old North Ward of Orillia, this home is just a short walk from Couchiching Beach Park, downtown shopping, dining, and essential amenities such as schools, hospitals, and recreation center. The versatile layout includes a main floor primary bedroom with an ensuite and walk-in closet, currently utilized as a family room and office.The attached, bright, insulated garage boasts 14-foot ceilings and offers potential for a separate suite. The seamless flow between the kitchen, dining, and great room provides breathtaking views of the beautifully landscaped, fenced, backyard. The chef's dream kitchen features stainless steel counters, a center island, and huge pantry, while the impressive great room, complete with a gas fireplace and abundant natural light, is enhanced by oversized glass doors and a wood feature wall. For a complete list of updates and renovations, please refer to the feature sheet. This home truly needs to be seen to appreciate all it has to offer. (id:58919)
Simcoe Hills Real Estate Inc.
24 Topaz Street
Wasaga Beach, Ontario
Welcome to this beautiful home in Wasaga CountryLife Resort, offering peaceful pond views & exceptional privacy in a tranquil, nature-filled setting. This well maintained 2-bedroom, 2-bath home features a spacious eat-in kitchen with refaced cabinets, quartz countertops, updated appliances & an undermount sink. The freshly painted living room is warm & inviting w/ a cozy gas fireplace & large windows overlooking the water. The home has seen many updates throughout, including refreshed flooring, newly painted bathrooms, upgraded decking, a composite front deck, glass railing, & more. Beyond the home itself, residents of Wasaga CountryLife Resort enjoy an impressive range of amenities, including indoor & outdoor heated pools, a splash pad, playgrounds, mini-golf, sports courts, walking trails, ponds for catch-and-release fishing, and a community clubhouse offering seasonal events & entertainment. Located just minutes from the world's longest freshwater beach, this property offers the perfect blend of relaxation, recreation, and resort-style living; ideal for year-round enjoyment or a seasonal getaway. Land Lease $531.59, Property tax $82.88, Water/sewer billed quarterly, per usage. (id:58919)
Royal LePage Real Estate Services Ltd.
4 - 9 Hay Lane
Barrie, Ontario
Stuning And Spacious 3 Bedrooms and 2 Bathroom, Approximate 1300 sqft, Condo Townhouse unit in Prime Location in Southeast Barrie. Modern Kitchen granite countertop. Stainless steel Appliances. Ensuite Laudry, Garage with Direct Access to unit, Right Across from Maple Ridge High School, close to all shops, Restaurants, parks, go station and all other More. (id:58919)
Nu Stream Realty (Toronto) Inc.
#a - 910 Concession Rd 17 W
Tiny, Ontario
A sweet spot of tranquil country living, yet close to all amenities. Great spot to enjoy a peaceful countryside lifestyle while still being just 20 minutes from Midland. This newly renovated property features a beautifully appointed semi-detached homes on the same large lot, complete with lovely views of Georgian Bay. This 5 bedroom 1.5 baths unit is perfect for anyone wanting to truly experience the winter wonderland this season. It keeps the old-world charm intact while offering updated facilities, renovated kitchens, and a fully furnished setup. The main floors have large windows that bring in great natural light, and the expansive yard includes a firepit and gas BBQ for relaxed evenings. Yard and parking are shared with the other unit (which is currently vacant).Tenants are responsible for all utilities. (id:58919)
Save Max Re/best Realty
55 Homewood Avenue
Wasaga Beach, Ontario
**POWER OF SALE** Welcome to your dream getaway! This spacious 9-bedroom, 3-bathroom property is perfectly situated just a short walk from the pristine shores of Wasaga Beach, offering the ultimate in convenience and relaxation. Nestled on a generous 300-foot lot, this home boasts indirect water access to the stunning Georgian Bay, making it an ideal spot for water enthusiasts and nature lovers alike. Inside, you'll find two full kitchens, perfect for hosting large gatherings or accommodating multiple families. The expansive layout provides ample space for everyone, while the proximity to Collingwood and Blue Mountain ensures year-round entertainment, from skiing and hiking to shopping and dining. For added convenience, this home features not one, but two laundry rooms, one on the main floor and another in the basement, making it effortless to manage laundry for large groups or extended stays. Whether you're looking for a permanent residence, a vacation home, or an investment property, this unique offering combines the best of lakeside living with modern comforts. Don't miss your chance to own a piece of paradise in one of Ontario's most sought-after locations! (id:58919)
Homelife Frontier Realty Inc.
152 Greer Street
Barrie, Ontario
Stunning 1-year-old, 1985 sq ft townhouse at 152 GREER ST, featuring over $66,000 in premium builder upgrades and 9 ft ceilings on the main floor. The chef-inspired kitchen showcases sleek slate grey QTK cabinets, luxurious Calacatta Nuvo quartz countertops, a Cyclone chimney hood, and an elegant Oriental White marble chevron backsplash. Stainless steel appliances, a Blanco undermount sink, and custom cabinetry with a 3-bin pull-out recycling unit and magic corner cabinet combine style with smart storage. The spacious main floor features an open-concept great room with upgraded hardwood flooring and an abundance of natural light, as well as a large dining area. The main-floor laundry includes extended cabinetry for added comfort and convenience. The unfinished look-out basement features a bathroom rough-in and a 200-AMP electrical service, offering excellent future development potential. Upstairs are three bright bedrooms and a large loft with a walk-in closet-ideal for a home office or extra living space. The primary bedroom features his and her walk-in closets, hardwood floors, and a 3-piece ensuite. Secondary bedrooms also offer hardwood flooring, ample closet space, and oversized windows. Bathrooms throughout include concrete countertops, raised vanities, and modern hardware for a polished finish. Located just minutes from Barrie South GO Station (2-minute drive/15-minute walk), with quick access to shopping, grocery stores (Costco, Metro, Walmart, Sobeys, Zehrs), restaurants, schools, parks, golf, Highway 400, and Friday Harbour. This move-in-ready home offers a perfect blend of style, function, and location-don't miss this exceptional opportunity! (id:58919)
Save Max Superstars
28 Kerr Street
Collingwood, Ontario
Welcome to this stunning and impeccably maintained 3-bedroom, 3-bath residence, thoughtfully designed for refined everyday living. The main level features an inviting open-concept layout, highlighted by a gourmet kitchen with luxury maple cabinetry, stainless steel appliances, and a modern breakfast bar. Sunlight pours into the elegant family room, complemented by soaring 9' ceilings, rich hardwood floors, and a handcrafted oak staircase with iron railings. The serene primary suite offers a spa-inspired 5-piece ensuite with an oversized walk-in shower and walk-in closet. Two additional well-sized bedrooms - enhanced by a dramatic cathedral ceiling share a beautifully finished 4-piece bathroom. All bedrooms come equipped with blackout curtains for added comfort. The framed lower level with enlarged windows, rough-in 3 piece bathroom, cold cellar and the builder-relocated laundry placement provides exceptional future potential basement finishing. Outdoors, a fully fenced backyard, dual side gates, and a natural gas BBQ hookup create the perfect setting for enjoying and gatherings. A double car garage with inside entry, automatic openers and remotes, and 4-car driveway space with no sidewalk, provides everyday convenience, especially in winter. Ideally positioned near great schools, parks, and trails, minutes from downtown Collingwood, and short drive to Blue Mountain. This lovely and immaculate home blends functionality, comfort and modern elegance, and nested in a quiet, family-friendly street, and most importantly surrounded by very nice neighbours. (id:58919)
Real One Realty Inc.
76 Georgian Glen Drive
Wasaga Beach, Ontario
Welcome to 76 Georgian Glen Drive, a bright and comfortable 2-bedroom plus den modular home located in the desirable Georgian Glen Estates community. This home is situated on leased land and offers a functional layout ideal for year-round living. Enjoy the convenience of being within walking distance to Stonebridge Town Centre, offering easy access to shopping, dining, banking and amenities. Inside, you'll find an open-concept living area with a gas fireplace , a spacious kitchen, two well-sized bedrooms, and a versatile den that could serve as a home office, hobby room, or guest space. The home also features a full bath, in-unit laundry, and a private driveway. Nestled in a friendly and peaceful neighbourhood with mature trees and a welcoming atmosphere, this property is ideal for downsizers, retirees, or anyone looking for affordable, living in the heart of Wasaga Beach. Monthly Rent: $700 Structure Tax: $28.26 Lot Tax: $21.98 Total Monthly: $750.24 (id:58919)
RE/MAX By The Bay Brokerage
1894 Henrys Landing
Severn, Ontario
Close enough to MacLean Lake to enjoy the views without paying waterfront taxes, this 2,800 sq. ft. home + basement offers a rare chance for anyone looking to invest, generate rental income, or create their own dream home. The property is partially renovated, giving you the freedom to finish it the way you want while adding value straight away. It also comes with an additional 55' x 119' parcel of land, offering extra space, privacy, or future potential that's getting harder to find. Inside, the home features cathedral ceilings, a solid stone foundation, and two propane fireplaces, adding character and warmth. There is one finished washroom, plus a second roughed-in off the laundry room, and a third roughed-in upstairs off the primary bedroom, giving you excellent flexibility for future layouts. Major upgrades already completed include a 200-amp panel, furnace (2015), septic system (Aprox. 2017), an owned hot water tank, and Northstar windows with a lifetime transferable warranty. Outdoors, you're seconds from the public dock and boat launch at 1914 Henry's Landing, with Gibson River Provincial Park and Bridgeview Park close by. MacLean Lake is known for largemouth bass, black crappie, and northern pike, and the nearby Black River adds even more opportunities for fishing, exploring and traveling. Whether you're planning a long-term hold, a rental property, or a personal retreat, this home offers strong potential and a standout location! (id:58919)
RE/MAX Right Move
339 Hume Street
Collingwood, Ontario
Lower-level professional suite for lease at 339 Hume Street, ideally located just minutes from Collingwood General & Marine Hospital, pharmacies, shopping, and the vibrant downtown core. Offering approx. 745 sq. ft. with its own private entrance directly from the parking lot, this versatile space has previously been used as professional offices, a physiotherapy clinic, and a chiropractic practice. The upper level is an owner-occupied medical clinic, making this an excellent opportunity for complementary health, wellness, or professional services. There is one building parking spot and free parking on Minto street that provides easy access for clients and staff. Zoning (C4/C5) allows for a broad range of commercial and medical/professional uses-tenant to verify specific use with the Town of Collingwood. (id:58919)
Revel Realty Inc.
#b - 910 Concession Rd 17 W
Tiny, Ontario
A sweet spot of tranquil country living, yet close to all amenities. Great spot to enjoy a peaceful countryside lifestyle while still being just 20 minutes from Midland. This newly renovated property features a beautifully appointed semi-detached homes on the same large lot, complete with lovely views of Georgian Bay. This 5 bedroom 1.5 baths unit is perfect for anyone wanting to truly experience the winter wonderland this season. It keeps the old-world charm intact while offering updated facilities, renovated kitchens, and a fully furnished setup. The main floors have large windows that bring in great natural light, and the expansive yard includes a firepit and gas BBQ for relaxed evenings. Yard and parking are shared with the other unit (which is currently vacant).Tenants are responsible for all utilities. (id:58919)
Save Max Re/best Realty
200a Main Street
Penetanguishene, Ontario
Nestled prominently at the intersection of Main Street and Thompsons Road, this upcoming freestanding building presents an exciting prospect for redefining the local business scene. Featuring a modern and streamlined facade, this single-story structure holds the potential for a drive-thru, making it a focal point upon entering Penetanguishene. Offering adaptable floor plans and personalized configurations, this commercial space accommodates a wide spectrum of enterprises. Don't miss out on this extraordinary chance to elevate your enterprise and become a cornerstone of Penetanguishene's thriving commercial environment. The total area spans 4,850 square feet. (id:58919)
Team Hawke Realty
2 - 200 Main Street
Penetanguishene, Ontario
Situated at the apex of Main Street, this forthcoming commercial space promises to redefine the landscape of business in our vibrant town. Boasting a sleek and contemporary exterior design, this one-story building will serve as a commercial beacon at the entrance to Penetanguishene. Its clean lines and tasteful aesthetics will captivate the attention of passersby, making it a standout destination for businesses and patrons alike. With flexible floor plans and customizable layouts, this commercial space caters to a diverse range of businesses. Whether you're envisioning a chic retail boutique, a cozy cafe, or a bustling office space, the possibilities are endless. Seize this exceptional opportunity to elevate your business and become a cornerstone of Penetanguishene's dynamic commercial landscape. (id:58919)
Team Hawke Realty
1 - 200 Main Street
Penetanguishene, Ontario
Situated at the apex of Main Street, this forthcoming commercial space promises to redefine the landscape of business in our vibrant town. Boasting a sleek and contemporary exterior design, this one-story building will serve as a commercial beacon at the entrance to Penetanguishene. Its clean lines and tasteful aesthetics will captivate the attention of passersby, making it a standout destination for businesses and patrons alike. With flexible floor plans and customizable layouts, this commercial space caters to a diverse range of businesses. Whether you're envisioning a chic retail boutique, a cozy cafe, or a bustling office space, the possibilities are endless. Seize this exceptional opportunity to elevate your business and become a cornerstone of Penetanguishene's dynamic commercial landscape. (id:58919)
Team Hawke Realty
121 Dyer Drive
Wasaga Beach, Ontario
Calling all Buyers! Perfectly priced to fit your budget - ideal for first-time homebuyers or those looking to downsize! We've loved making memories in this home, but it's time for our next chapter - and we know this home will bring you just as much joy. This charming 2+2 bedroom home is filled with beautiful natural light, thanks to new windows installed in 2023. The eat-in kitchen offers plenty of cabinet space and includes a new fridge and stove. The cozy living area is just the right size for relaxing evenings or visiting guests. Downstairs, the finished den provides a great space for a home gym, office, or guest area. Step outside to the back deck, perfect for barbecues and outdoor dining - surrounded by mature trees offering privacy and shade on sunny days. (id:58919)
Royal LePage Rcr Realty
1 Windrose Valley Boulevard
Collingwood, Ontario
Windrose Estates Luxury Bungalow! This refined 5-bedroom, 4-bath bungalow has over 5000 square feet of finished space and sits on a 1-acre lot at the base of the escarpment, just minutes from Osler Bluff Ski Club and Blue Mountain. Sun-filled and sophisticated, the home features a dramatic Great Room with a 17' vaulted, beamed ceiling and a two-sided linear fireplace that opens to the west-facing composite deck. Designed for upscale living, the main floor includes two private primary suites with spa-inspired ensuites, a third guest bedroom with a 3-piece bath, upgraded lighting, 8' interior doors, a spacious laundry room, and a well-appointed mud/ski room. The chef's kitchen offers stone counters, premium built-in appliances, a marble mosaic backsplash, and a walk-out dining area. The fully finished lower level delivers true luxury with soaring ceilings and exceptional custom details: a glass-walled gym, a media lounge, and an entertainment bar, both clad in striking backlit white onyx marble, plus a glass-walled office/flex room, two additional bedrooms, and a 4-piece bath. The onyx bar and media space create an unmistakable wow factor. Garage parking for 3 cars, an expansive paved driveway, professionally landscaped grounds, and in-ground irrigation complete this high-end residence. Close to ski clubs, trails, beaches, and marinas, this is an exquisite four-season retreat. (id:58919)
Royal LePage Rcr Realty
2623 Con 10 N Nottawasaga Road N
Clearview, Ontario
Spectacular Equestrian Estate Minutes from Downtown Collingwood! Discover an extraordinary Georgian Bay equestrian estate, perfectly situated just five minutes from downtown Collingwood, steps from Osler Brook Golf Club, & only 10 min from Osler Bluff Ski Club. Offering the ultimate blend of luxury, recreation, & natural beauty, 95 acres of breathtaking property is a true year-round retreat. At the heart of the estate is a stunning custom home, thoughtfully designed to maximize natural light & showcase rustic elegance. Featuring 4,150 sq.ft. w/ wood floors, exposed beams, & an open-concept layout, the home exudes warmth & sophistication. The spacious kitchen is perfect for entertaining, flowing seamlessly into the inviting living room, where a stone wood-burning fireplace creates a cozy ambiance. Step outside on the expansive deck, overlooking pool & serene countryside. Primary suite w/ walk-in closet, ensuite, & a private w/o to the deck. One additional main-floor bedroom provides comfortable accommodations, while a main-floor office, laundry & an oversized 2.5-car garage add convenience. The lower level is equally impressive, boasting 9-ft ceilings, a spacious family room w/ a wood-burning fireplace, w/o to patio, & three additional bedrooms. Fitness & wellness enthusiasts will love the large exercise room & private steam spa, creating the perfect space for relaxation & rejuvenation. For horse enthusiasts, this estate is truly unparalleled, featuring a state-of-the-art 14,000 sq. ft. barn w/ 9 stalls & an indoor riding arena. Several outdoor paddocks provide ample space for training & exercise, while expansive hay fields support agricultural pursuits. W/ 30 acres of lush forest, the property also offers endless opportunities for trail riding, hiking, & exploring nature. Enjoy spectacular views of Osler Bluff Ski Club, enhancing the charm & exclusivity of this remarkable estate. **EXTRAS** Heat is in-floor water w/ electric boiler. 4 Zones. 2,000 Gal septic (id:58919)
Royal LePage Locations North
1 Lindale Avenue
Tiny, Ontario
The search stops here. If you've been dreaming of space, comfort, and a prime location, this is the one. This solid all-brick family home offers room for everyone with a spacious eat-in kitchen and dining area, a cozy main-floor living room, and 3 generous bedrooms. Upstairs, you'll find the real showstopper; an oversized family room with a built-in bar and gas fireplace, perfect for weekend entertaining or relaxing with loved ones. With 2 bathrooms, gas heat, an attached 2-car garage, and a paved driveway with ample parking, this home checks all the boxes. Set on a 100' x 150' corner lot and just a short stroll to the shores of Beautiful Georgian Bay, this property blends lifestyle and location in one unbeatable package. Don't just imagine it, come see it for yourself. (id:58919)
RE/MAX Georgian Bay Realty Ltd
2576 Champlain Road
Tiny, Ontario
*** DON'T JUDGE THIS HOUSE BY ITS LOOKS *** 2 Separate lots, 1 House on 1.1 acres * Energy-efficient, custom-built with sustainability and safety in mind * Fireproof & tornado-proof construction * Over 1,000 sq. ft. of living space, with a 2nd bedroom on the main floor left to the buyer's imagination and needs * Lots of options for a future-oriented buyer: build 2nd house on the vacant lot or add a greenhouse or just enjoy nature * Great potential for small or large builder, live while you build * Features a sophisticated heating system: in-floor radiant heaters powered by a high-efficiency electrical boiler, plus rough-in for a woodstove to heat the entire house * Located across from Lake Huron beach & park, on a quiet dead-end street backing onto the famous Awenda Provincial Park * Contact the listing agent for specifications on this unique home - too many to list *** (id:58919)
RE/MAX Hallmark Chay Realty
402 - 40 Museum Drive
Orillia, Ontario
ENJOY A RELAXED ADULT LIFESTYLE IN ORILLIA'S LEACOCK POINT COMMUNITY! Looking for a low-maintenance, well-cared-for condo close to the water, parks, and walking trails? This beautifully maintained 2-bedroom, 2-bathroom townhome in the scenic Villages of Leacock Point adult lifestyle community offers peaceful living with easy access to everything you need. Enjoy a short stroll to the Leacock Museum National Historic Site, the tranquil shores of Lake Couchiching, Tudhope Park, and nearby walking and biking trails, with local dining options and essential amenities also within easy reach. The property is just minutes from the City of Orillia, where you'll find all the conveniences for a comfortable lifestyle. Offering over 1,900 sq ft of thoughtfully designed living space, this bright and inviting home begins with a covered front porch and continues inside with a vaulted ceiling and elegant bay window in the living room. The dining area features a sliding door walkout to a private deck, while the timeless kitchen includes classic white cabinetry with crown moulding, a subway tile backsplash, complementary countertops, a butler's pantry, and a convenient pass-through window. A main floor bedroom sits beside a full bathroom, offering flexibility for guests. Upstairs, a versatile loft provides flexible space for a home office, sitting area, or hobby room, while the primary suite offers double-door entry, large windows, a walk-in closet, and a 4-piece ensuite. Added conveniences include main-floor laundry, an inside entry from the attached garage, and an unfinished basement ready for your ideas. Pride of ownership shines throughout, and residents enjoy access to a private clubhouse with Rogers Ignite phone, cable, and internet included in the condo fees. Embrace a relaxed, maintenance-free lifestyle with lawn care and snow removal provided - this is easy, comfortable living in one of Orillia's most desirable adult communities near the beauty of Lake Couchiching. (id:58919)
RE/MAX Hallmark Peggy Hill Group Realty
19 Gillespie Trail S
Essa, Ontario
Welcome to 19 Gillespie Trail, a custom all-brick, carpet-free two-storey on 2.7 private acres, offering nearly 5,000 sq. ft. of finished space with 4 bedrooms, 4 bathrooms, and a main-floor den that can serve as a 5th bedroom. Thoughtfully crafted and wrapped in mature trees, it blends country serenity with commuter convenience just off Simcoe County Rd 90 and minutes to Hwy 400.A handcrafted maple staircase-milled from a tree once on the property-sets a warm tone. The open-concept main level features cherry hardwood and a spectacular floor-to-ceiling stone fireplace with a high-efficiency wood-burning insert. The chef's kitchen boasts cherry cabinetry, granite counters, and a walk-in pantry, flowing to a sunroom and deck overlooking the private backyard. Also on this level are laundry and inside entry to an oversized 2.5-car garage.Upstairs, maple hardwood carries through generously sized bedrooms, including a luxurious primary suite. The fully finished walkout lower level adds versatility with a second wood stove, bar area, rough-in for a kitchenette (ideal in-law or guest potential), and a massive cold room.Outdoors, a separate 34' x 40' detached shop is fully insulated, wired with 100-amp service, and has its own driveway-perfect for hobbyists, car enthusiasts, or extra workspace. Enjoy open views, total privacy, and no rear neighbours. Walk to Simcoe County Forest for swimming, hiking, and outdoor adventure, with the Nottawasaga River nearby. On a school bus route-space, nature, and convenience in one exceptional property. (id:58919)
RE/MAX Crosstown Realty Inc.
RE/MAX By The Bay Brokerage
1243 Crossland Road
Springwater, Ontario
This beautifully updated home offers the ideal mix of functionality, style, and outdoor living. Step inside to find a bright, open layout featuring new flooring and a beautifully designed kitchen. With a separate entrance, the lower level provides excellent potential for an in-law suite or private apartment, making it perfect for multi-generational families or added income opportunities.Outside, the property is a true entertainers dream with extensive landscaping, a dedicated BBQ and entertaining area, and plenty of space to relax and enjoy the peaceful surroundings. A charming bunkie with heat and hydro comfortably sleeps three ideal for guests, a studio, or a cozy getaway space.Whether you're looking for a country retreat or a smart investment, 1243 Crossland Road delivers comfort, flexibility, and endless possibilities. (id:58919)
Right At Home Realty
38 Rose Valley Way
Wasaga Beach, Ontario
Welcome to 38 Rose Valley Way in the sought-after waterfront community of Wasaga Beach! This detached raised-bungalow offers a functional layout with 2+1 bedrooms, 3 baths, and modern open-concept living. The curb appeal of this stunning property features mature trees and established gardens, as well as a covered front porch and upgraded entry door with window accents. Spacious and welcoming foyer with plenty of room to grab your coat and put on your boots - interior access to the garage - then head upstairs to the primary living space or downstairs where it is fully finished with options for extended family, guests, home office or separate suite income potential. Fantastic functional layout of this home offers two upper level bedrooms, two baths - as well as open concept kitchen / living / dining spaces for family time, entertaining. Upgraded kitchen features hardwood cabinetry, stainless steel appliances, and ample workspace/storage. Warmth of natural bamboo flooring flows throughout the main level and into the bedrooms. Primary suite includes a walk-in closet and renovated ensuite with over-sized shower. Extend your living space into the bright, fully finished lower level that provides an additional bedroom, 3 pc bath, large rec room, kitchenette, laundry and walk-out to a private, tree-lined yard. Enjoy outdoor living with upper and lower decks, mature landscaping, and a fully fenced yard. Located minutes from Wasaga Beach's famous and historical 14 km of freshwater shoreline, plus golf, trails, skiing, and year-round recreation that this exceptional locale offers. Schools, shopping, fine & casual dining, as well as many entertainment options are all nearby, making this property ideal for families, hosting and entertaining guests, or income potential. Experience outstanding four-season living in one of Ontario's most desirable waterfront communities! (id:58919)
RE/MAX Hallmark Chay Realty
7516 Island Crescent
Ramara, Ontario
Top 5 Reasons You Will Love This Home: 1) Step inside the charming Cape Cod-styled 1.5-storey home featuring fresh paint and full of character, this inviting three bedroom, two bathroom home delivers timeless design and modern comfort 2) Added convenience of a main level primary bedroom complete with a walk-in closet and a walkout to the rear deck for peaceful morning or evening relaxation 3) Ample room for everyone with two additional bedrooms and a full bathroom on the upper level, providing plenty of space for family, guests, or a home office 4) Set on over an acre of land with natural stone accents, the property is high and dry with direct water access, perfect for outdoor enthusiasts 5) The expansive yard offers endless potential to expand, garden, or simply enjoy the serenity of your private retreat. 1,659 above grade sq.ft. *Please note some images have been virtually staged to show the potential of the home. (id:58919)
Faris Team Real Estate Brokerage
63 Fernbrook Drive
Wasaga Beach, Ontario
Welcome to 63 Fernbrook Drive; where comfort, convenience, and Wasaga Beach living come together. This bright and spacious bungalow offers approx. 1,800 sq. ft. of finished living space, perfect for families, downsizers seeking low-maintenance living, or first-time buyers looking for a peaceful, established neighbourhood. The main level features an open-concept layout ideal for entertaining, with seamless flow between the living, dining, and kitchen areas filled with beautiful natural light throughout. The finished lower level adds even more versatility, offering a generous rec room, full 4-piece bathroom, utility space, and an additional bedroom. Enjoy being walking distance to serene trails and greenspace, and just a short stroll from Wasaga's sandy beachfront, with Collingwood, Blue Mountain, the YMCA, parks, medical services, shopping, and dining all close by. An incredible opportunity in one of Wasaga Beach's most desirable pockets. This home is ready for you.... move in and make it yours. (id:58919)
RE/MAX By The Bay Brokerage
35 Walnut Street
Collingwood, Ontario
Charming Bungalow on a Tree-Lined Street in the Heart of Collingwood. Welcome to 35 Walnut Street, a warm and inviting 3-bedroom, 2-bath bungalow ideally located on one of Collingwood's lovely treed streets, just minutes from downtown shops, restaurants, Harbourview Park, and the shores of Georgian Bay. This home offers an ideal blend of comfort, convenience, and lifestyle. Step inside to a bright main floor featuring California shutters throughout, a cozy living room with a gas fireplace and a dining area with sliding doors that lead to a spacious back deck. The kitchen offers a functional layout, and the main level continues with three comfortable bedrooms and a full bathroom. The lower level provides additional living space with a large rec room, bathroom/laundry area, cold room and ample storage, ideal for hobbies, gatherings, or simply relaxing. Sitting on a generous lot, the property includes a large 16 Ft x 28 Ft 2-storey detached garage, a fully fenced backyard, and plenty of outdoor space to enjoy. Major updates have been completed for peace of mind, including newer windows (within the last 5 years), a tankless water heater, and a durable metal roof. A large two story detach garage/ shop completes this property. This home also features a whole home Generac generator for reliable, automatic backup power and peace of mind year-round. Whether you're starting out, downsizing, or looking for a weekend escape in Collingwood, this home offers exceptional value in a sought-after location close to trails, parks and Georgian Bay's natural beauty. (id:58919)
Royal LePage Locations North
5576 Concession 6 Rd Sunnidale
Clearview, Ontario
This is where peace and tranquillity meet comfort and convenience. A century-old rural farmhouse with all the modern conveniences of today's living and no concerning neighbours to get in the way of life. This 4-bedroom home is located just east of Creemore in the quiet Hamlet of New Lowell. It sits on 1.1 acres of open, private space. The covered, screened-in front porch is where you will spend most of your summer evenings, watching the time go by. As you enter the home, you are greeted by the open Living and Dining rooms, which have recently had a WETT-certified, freestanding wood-burning fireplace installed. The main floor also has a back entrance mudroom for all your outdoor clothing, a 2-piece bathroom & a laundry room just beyond the kitchen. Upstairs, you will find 4 bedrooms and a 4-piece bathroom. The unfinished basement has a walkout to the backyard, providing convenient access to a storage area. The Water Softener, UV Water Treatment System, and Hot Water Tank are all owned. The windows were replaced in 2015 for energy efficiency. No Need for an unsightly propane tank, as this home is on natural gas. The electrical panel was updated and ESA-certified 4 years ago. The detached garage is 16.5 x 20 ft. For outdoor enthusiasts, this area offers a variety of trails for hiking, cycling, and sledding in winter. Skiing and golfing are readily available nearby, and you are 20 minutes away from the World's Largest freshwater beach. (id:58919)
Royal LePage Locations North
824 - 32 Dawson Drive
Collingwood, Ontario
ANNUAL LEASE Utilities included in the rental price! Enjoy easy, ground-floor living in this bright and spacious 1-bedroom, 1-bath end unit, perfectly situated among mature trees and natural surroundings. This well-maintained home offers a peaceful setting while keeping you close to the best of the area including golf, skiing, hiking, trails, and restaurants are all just minutes away. Inside, you'll find an inviting open-concept kitchen and living area, ideal for relaxing or entertaining. A cozy gas fireplace anchors the space, providing warmth and ambiance throughout the cooler seasons. Sliding glass doors lead to your covered patio, opening to a beautifully maintained common green space, perfect for morning coffee or quiet evenings outdoors. The spacious sun-filled bedroom offers plenty of room to unwind. A large full bath with separate tub and shower completes the layout. This is a wonderful opportunity to enjoy low-maintenance living in a serene, nature-rich setting of Collingwood. (id:58919)
Royal LePage Locations North
32 Foxley Heights
Barrie, Ontario
Beautiful house that is newly constructed in the heart of Barrie. (id:58919)
Homelife G1 Realty Inc.
95 Tracey Lane
Collingwood, Ontario
Gorgeous Must-See Detached Home - Perfect for First-Time Buyers & Investors! Welcome to this beautiful 3-bedroom, 3-washroom detached home located in one of Collingwood's most desirable neighbourhoods. Featuring an inviting open-concept layout with a separate family room and dining area, this home offers the perfect blend of comfort and functionality. The bright, modern kitchen features a spacious eat-in breakfast area with a walkout to the backyard, ideal for family gatherings and entertaining. Upstairs, the primary bedroom features a walk-in closet and a luxurious ensuite with double sinks, along with the added convenience of an upper-level laundry. This property also includes (Mortgage Helper)a legal 2-bedroom 1 Washroom basement apartment with a separate entrance and laundry room, providing an excellent opportunity for rental income or multi-generational living. Located just minutes from Downtown Collingwood, Cranberry and Blue Mountain Golf Courses, and Collingwood Harbour, this home puts recreation, dining, and amenities at your doorstep. (id:58919)
Royal LePage Flower City Realty
986 Robinson Street
Innisfil, Ontario
Welcome To This Amazing Property, Steps To Lake Simcoe With Public Waterfront. This Lovely House Offers Three Bedrooms With Three Bathrooms In A Family Friendly Community. Renovated Top To Bottom. Updated With Kitchen Island And Stone Countertop, Backsplash, Specious Living Room With Walk-Out To Deck, Potlights, Double Sink Vanity And More. Modern Design, Large Backyard & Driveway. Owned Water Heater. Amazing Opportunity To Live-In Or Run A Year-Round B&B Rental Business. (id:58919)
Tfn Realty Inc.
161 - 580 West Street S
Orillia, Ontario
This large 3-bedroom, 1-bath mobile home offers generous living space and unique features, ready for your personal touch. With a little updating and TLC, it can truly shine as the perfect cozy family home. Key Features: large living room with fireplace- a warm and inviting area for family relaxation 3 Season Sunroom- enjoy natural light and fresh air most of the year without pesky mosquitos, Family Room-flexible space for entertainment, hobbies or playroom, 3 Bedrooms for families, or even a home office. Conveniently located on a bus route, close to ball diamonds, play area and water. This mobile is just waiting for someone with vision to bring out its full potential. Lot fees $665.00Tax: $59.43Total Monthly: $724.43 (id:58919)
Century 21 B.j. Roth Realty Ltd.
350 5 Concession W
Tiny, Ontario
34-ACRE COUNTRY RETREAT WITH AN INGROUND POOL, IN-LAW POTENTIAL & LIMITLESS POSSIBILITIES! Set on an incredible 34-acre property surrounded by towering trees and peaceful natural beauty, this sprawling bungalow offers true country living with endless room to roam, complete with manicured trails perfect for walking, biking, or snowmobiling. Embrace a lifestyle defined by nature and tranquillity, just minutes from Georgian Bay's beautiful beaches, local parks, and a grocery store, with Wasaga Beach only 15 minutes down the road. The property makes an unforgettable first impression with a circular driveway offering parking for more than 20 vehicles, a detached double garage, multiple sheds, and plenty of space for a future shop. The expansive backyard features an inground pool surrounded by a generous patio, perfect for outdoor entertaining or quiet relaxation. Over 3,200 finished square feet, including more than 1,850 on the main level, provide an abundance of living space for families, multi-generational living, or those dreaming of a country retreat. The large kitchen features white cabinetry, built-in appliances, a centre island, and an open connection to the formal dining room, making it ideal for hosting gatherings. The bright living room overlooks the treed front yard, while the family room features a cozy wood fireplace and a walkout to the backyard. A separate sun-filled hot tub room with a fireplace offers an additional sliding door walkout leading to the pool and patio area. The finished basement extends the possibilities with in-law potential, complete with a second kitchen, living room, den, rec room, two bedrooms, and a full bathroom. Whether you envision a peaceful family haven, a multi-generational escape, or simply a property with room to grow, this exceptional #HomeToStay is filled with opportunity and ready for your personal touch to make it truly yours! (id:58919)
RE/MAX Hallmark Peggy Hill Group Realty
115 Mary Street
Orillia, Ontario
Welcome to 115 Mary Street, a well-cared-for home in a convenient, family-friendly part of Orillia. This inviting property blends original charm with thoughtful improvements, offering plenty of comfort inside and out. Upstairs you'll find three good-sized bedrooms with large closets, updated flooring in two of the rooms, and a beautifully renovated four-piece bathroom. The main floor features a bright living room with hardwood flooring, a spacious eat-in kitchen, and a flexible back room that works well as a fourth bedroom, office, or playroom, along with a powder room and convenient main-floor laundry. The updated back deck (summer 2025) overlooks the large backyard, perfect for outdoor dining, playtime, or relaxing in the sunshine. Recent upgrades include an owned furnace and owned water heater (both 2 years old), updated attic insulation, reinforced foundation on the rear addition, upgraded laundry room, reverse-osmosis system, water softener, carbon filter, newer back door, and updated light fixtures. Set on a quiet street just a short walk to one of Ontario's most captivating and charming downtowns, this home offers easy access to Mariposa Market, Mark IV Brothers Coffee, the Orillia Public Library, Rustica Pizza Vino, local shops, bookstores, and scenic strolls to Couchiching Beach Park with its well-maintained waterfront, parks, trails, and public spaces. Enjoy a wonderfully balanced lifestyle in a vibrant community. (id:58919)
Sutton Group Incentive Realty Inc.
4 - 201 Woodside Drive
Orillia, Ontario
Exceptional retail leasing opportunity in a high-exposure Orillia commercial corridor near Westmount Dr N and Coldwater Rd W. This recently upgraded property offers modern building systems, improved site layout, and excellent signage potential. Flexible unit configurations ranging from 2,500-10,000 sq. ft. allow tenants to customize based on operational needs. Zoned C4, the space supports a wide range of commercial uses including medical and health services, retail, bakery/café, daycare, fitness/wellness, and professional offices. The site benefits from strong vehicle and pedestrian traffic, positioned directly beside a busy Tim Hortons with drive-thru and across from Shoppers Drug Mart, ensuring consistent visibility and customer flow. Ample parking available on site. Full property details and permitted uses are included in the attachments. (id:58919)
RE/MAX Ultimate Realty Inc.
2 - 201 Woodside Drive
Orillia, Ontario
Exciting new retail leasing opportunity in a thriving Orilla commercial node, positioned at the corner of Westmount Drive North and Coldwater Road West. The property is part of a redevelopment featuring updated infrastructure, modern systems, and a versatile commercial layout suitable for a wide range of users. Unit 2 is perfect for Day Care use. we can also accommodate verify of usages including restaurant, medical office, Pharmacy, Physiotherapy, Massage, Bar and grill. Located beside a high-traffic Tim Hortons with drive-thru and directly across from a busy Shopper Drug Mart, this site offers strong exposure and a steady flow of both pedestrian and vehicle activity. Available unit sizes range from 2,500 sq. ft. to 10,000 sq. ft., with flexible options to combine units based on tenant requirements. Ideal location for business seeking strong traffic and exposure. Additional details attached. (id:58919)
RE/MAX Ultimate Realty Inc.
3 - 201 Woodside Drive
Orillia, Ontario
High-exposure retail space available in a prime Orillia location near Westmount Dr N and Coldwater Rd W. Updated building with flexible layouts suited for medical, retail, fitness, daycare, bakery, and professional uses under C4 zoning. Units from 2,500-10,000 sq. ft., with options to combine. Strong visibility next to Tim Hortons drive-thru and across from Shoppers Drug Mart. (id:58919)
RE/MAX Ultimate Realty Inc.
137 Desroches Trail
Tiny, Ontario
Escape to this beautiful property surrounded by nature, just a relaxing 15-minute walk from Lafontaine Beach. With 2,740 sq ft of living space, this open-concept home is bright, inviting, and perfect for both quiet living and entertaining. Enjoy large bedrooms, cozy features, and seamless indoor-outdoor flow with walkouts to a spacious back deck-ideal for dining, relaxing, or hosting under the stars.The bright lower level offers high ceilings, big windows, a generous rec room, and a games area-perfect for movie nights and gatherings. Outside, unwind in the hot tub, fire up the BBQ with the gas hook-up, or enjoy evenings around the fire pit. The attached 1-car garage, detached 2-car garage, and large driveway provide ample parking and hobby space.Recent updates include: dishwasher (2024), hot water tank (2024, owned), stove (2021), one set of washer/dryer (2021), lighting (2021), hot tub (2021), locks (2021), interior paint & feature walls (2021). The double car garage was upgraded in November 2025 with insulation, drywall, taping, paint, new pot lights, and two new automatic garage door openers. Water is included in the property tax bill. Photos are from when the property was rented on a short-term rental basis - currently not staged (id:58919)
Right At Home Realty
38 Kentucky Avenue S
Wasaga Beach, Ontario
Desirable 2 bedroom detached home featuring lots of light in every room. Views overlooking treed blvd from Sunroom give you a peaceful feeling. Enjoy a morning coffee on your privately situated deck or watch the sunset from covered front porch. Recent upgrades include new kitchen counter tops, broadloom, paint, etc., 40 year shingles, insulated & drywalled double garage w/built-in workbench & inside entry. Man door to patio. This home has a wonderful open flow from front hall to living/dining room to kitchen to sunroom . Vaulted ceilings in principal rooms. Great spacious kitchen to work in or gather at counter to chat with friends & family while cooking. This home is filled with love and is now waiting for its new owner in this terrific adult community with Rec. Hall with indoor pool, exercise room, amazing library , billiards room, and every activity imaginable like darts, shuffleboard, cards, dances, BBQ's , yoga, horseshoes and Thursday afternoon music. Various outings to concerts, casinos, and boat cruises are planned through Social events to join if you wish. Monthly fees for new owners are: Land Rent - $800.00 & approximate taxes of $200.59 for a total of $1000.59 (id:58919)
RE/MAX Hallmark Chay Realty
208 - 280 Aberdeen Boulevard
Midland, Ontario
Well-maintained 1 bed, 1 bath condo with an open layout and walkouts from both the living room and bedroom to a full-length balcony. Enjoy year-round views of Georgian Bay and direct access to the Trans Canada Trail. The unit comes with two owned parking spaces. BBQs are permitted, and the grounds feature attractive landscaping. Building amenities include a party room along with a gazebo and outdoor BBQ area. A great option for anyone looking for a comfortable condo with convenient features and scenic surroundings. (id:58919)
Keller Williams Co-Elevation Realty
7183 Hwy 93 Highway
Tay, Ontario
Opportunity knocks at 7183 Highway 93 in the growing community of Wyebridge. This prime piece of land is an excellent option for builders, investors, and developers seeking a well-located lot with strong long-term potential. Situated just 8 km from Midland, 10 km from Penetanguishene, and 24 km from Wasaga Beach, this location offers easy access to shopping, dining, healthcare, and year-round recreation, while still maintaining the quiet charm of a rural setting. The surrounding area is ideal for active lifestyles and nature lovers, with popular attractions like the Tay Shore Trail, Wye Marsh Wildlife Centre, and Awenda Provincial Park just a short drive away. The nearby Wyebridge Community Centre and Midland Cultural Centre offer additional community amenities and programming that enhance quality of life for future residents. Whether you're looking to build a custom home or hold land as a strategic investment, this property provides flexibility. For those needing more space, the seller is willing to offer up to 100 feet of frontage for an added cost creating even greater opportunity for expanded development potential. With excellent visibility on Highway 93 and a steadily growing demand for rural residential and recreational properties in Simcoe County, this lot is a smart addition to any builder or investors portfolio. Seller is open to a property trade for a condo in Hollywood or Hallandale, Florida, and is willing to add cash or hold a mortgage for the difference. A great opportunity for buyers with flexibility (id:58919)
Sutton Group Incentive Realty Inc.
8 Westmount Drive S
Orillia, Ontario
PRIME DOWNTOWN ORILLIA INVESTMENT OPPORTUNITY! Exceptional mixed-use property at the high-traffic corner of Mississaga St & Westmount Drive offers unbeatable visibility and cash flow potential. This fully-leased investment features 4 total units with 2 commercial spaces and 2 residential apartments, all occupied by quality long-term tenants ensuring stable income from day one. The main building houses a thriving ground-floor commercial business with 2 apartments above generating consistent rental income, while the secondary building contains a commercial unit with garage storage and is strategically designed with structural support for future second-floor expansion creating incredible value-add opportunity. Currently profitable with excellent upside through the pre-planned second story addition, this property allows you to expand your revenue stream while building equity in this prime downtown location. The property boasts a 20+ car paved parking lot with professional striping and has been meticulously maintained by caring long-term owners. Perfect for savvy investors seeking immediate cash flow plus future growth potential in Orillia's vibrant downtown core, the combination of established income, quality tenants, ample parking, and expansion possibilities makes this a rare find in today's market with maximum exposure at this premium corner location. (id:58919)
Real Broker Ontario Ltd.
