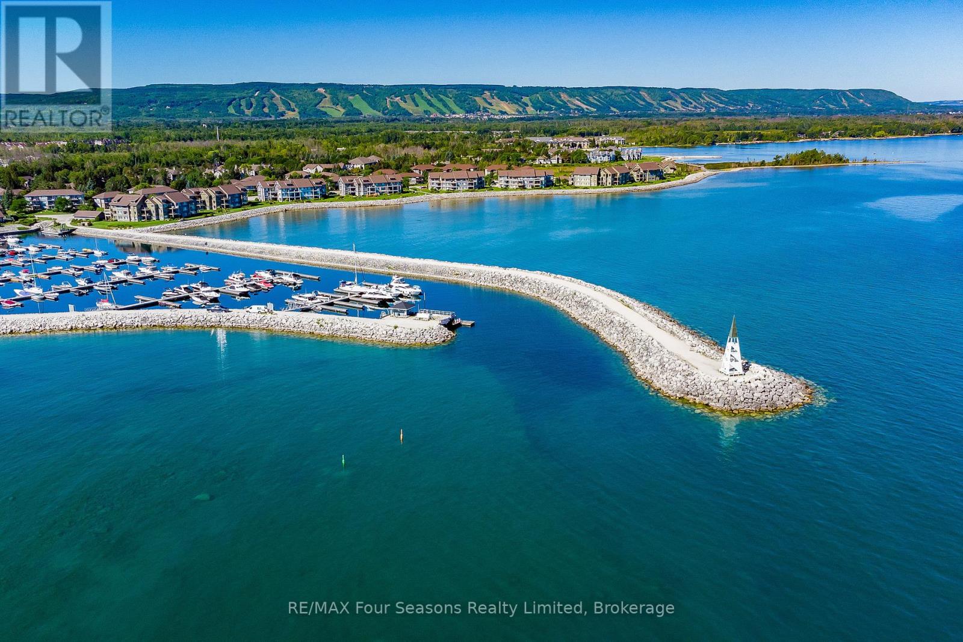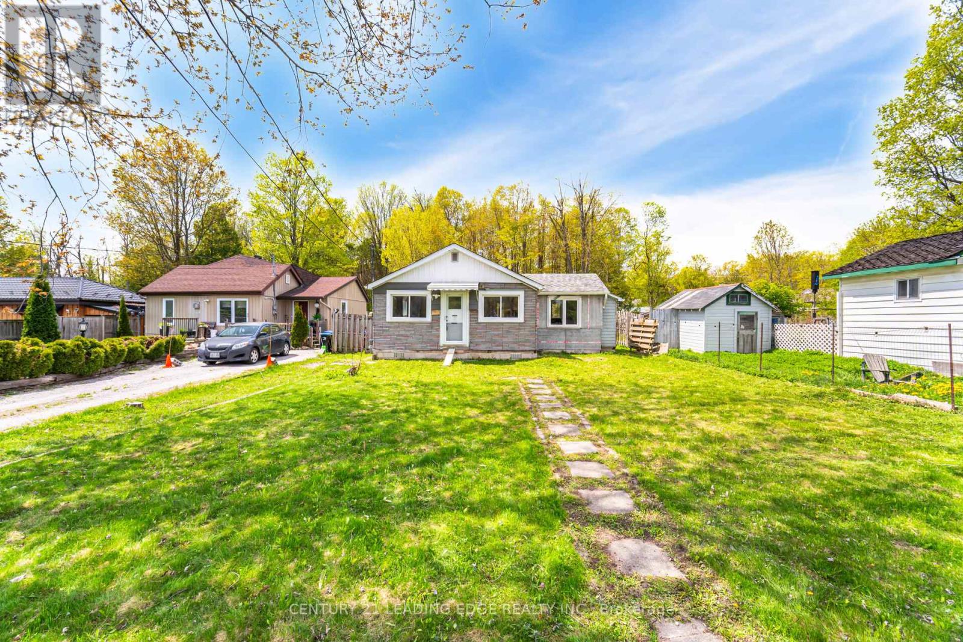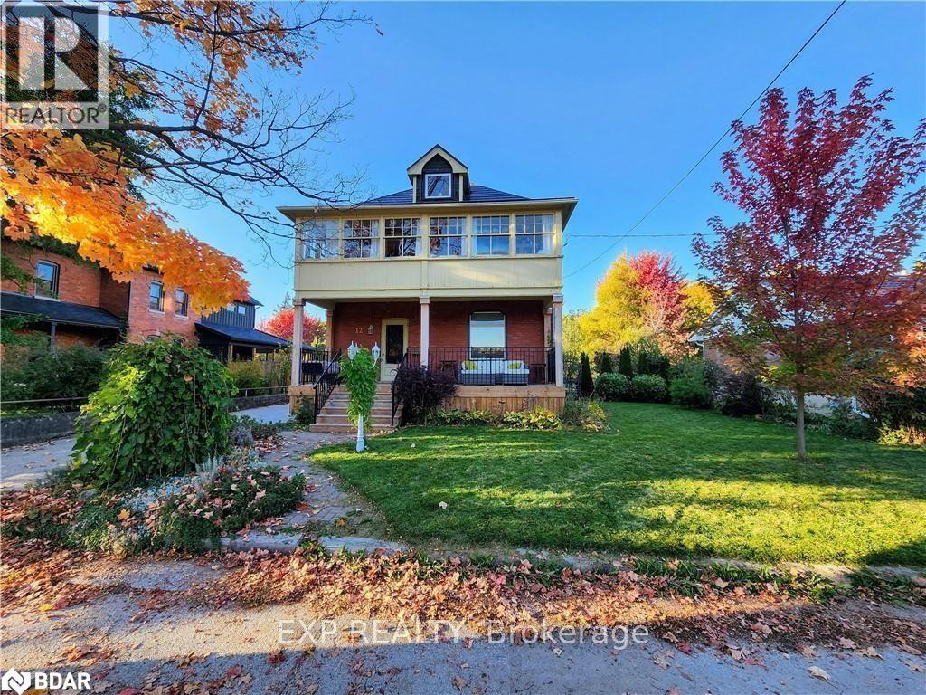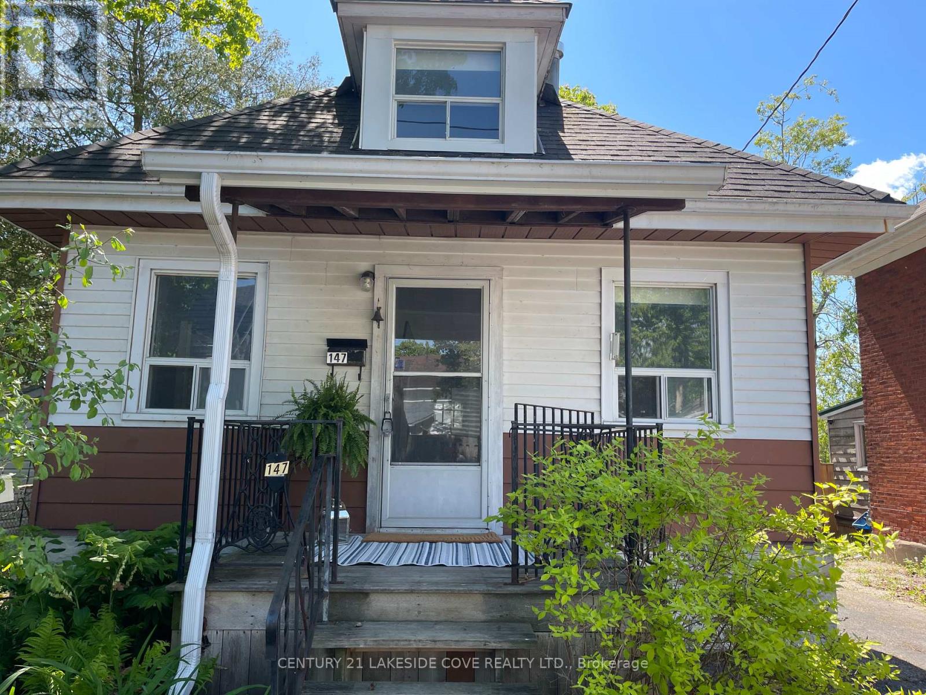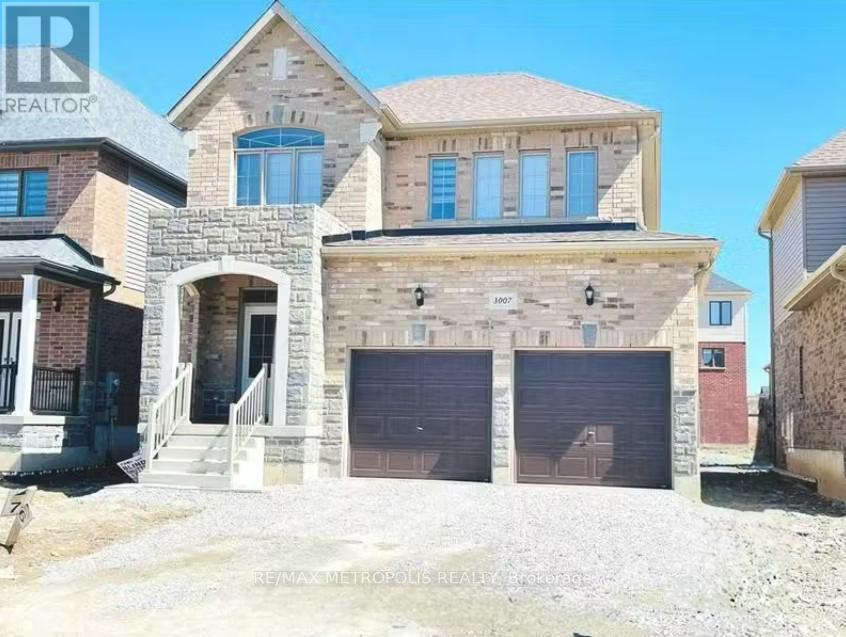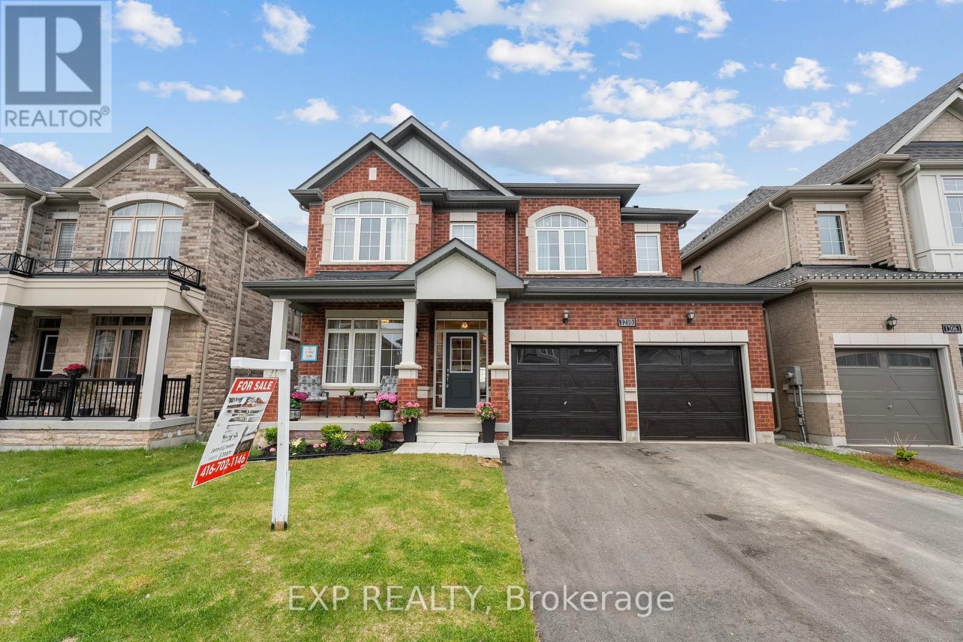2012 - 750 Johnston Park Avenue
Collingwood, Ontario
OUTSTANDING VALUE! 2-bedroom, 2-bathroom condo located in Collingwood's prestigious Lighthouse Point Yacht and Tennis Club featuring hardwood floors, a North-facing balcony, gas fireplace and a spacious primary ensuite. Enjoy resort-style living in a 100+ acre waterfront community including 9 tennis courts, 4 pickleball courts, over a mile of walking paths alongside Georgian Bay, 2 private beaches, indoor and outdoor pools, hot tubs, a fully-equipped fitness centre, sauna, mini golf and putting green, 10 acres of nature preserve, canoe/kayak racks, basketball courts, a marina with 229 deep-water boat slips, playground, a grand piano and much more. Residents and their guests can also enjoy aquafit, yoga, and pickleball classes. This condo is complete with a dedicated parking space, bike room, personal locker for extra storage, and access to visitor parking. (id:58919)
RE/MAX Four Seasons Realty Limited
197 Kennedy Avenue
Oro-Medonte, Ontario
BUILD YOUR DREAM JUST STEPS FROM LAKE SIMCOE ON THIS CLEARED 80 X 187 FT LOT! Unlock the potential of this incredible cleared residential lot just a short walk to Lake Simcoe with access to two fantastic beaches! Perfectly positioned for adventure, this property places you moments from Hawkestone Dock, the Hawkestone Yacht Club, scenic trails, and endless outdoor recreation. With Barrie and Orillia only about 15 minutes away, you can enjoy the best of both nature and city conveniences. Set on a spacious 80 x 187 ft lot offering 0.35 acres, this unique serviced property is ready for your vision with gas at the property line, electrical already available at the property, and a large private driveway in place. A dug well approximately 30-40 feet deep (not currently in working condition) and a holding tank are also on site, making this an even more exciting opportunity to create something truly special. (id:58919)
RE/MAX Hallmark Peggy Hill Group Realty Brokerage
2678 25th Side Road
Innisfil, Ontario
A rare opportunity to live and build in beautiful Innisfil Beach. This oversized lot of 50 X 200 feet with and approximate 700 sq ft bungalow frame features so much potential. Enjoy the possibilities of Simcoe County grant of a secondary suite program with no development charges. Located walking distance from many amenities and the fantastic Lake Simcoe. (id:58919)
Century 21 Leading Edge Realty Inc.
209 Harvie Road Unit# 35
Barrie, Ontario
WELL-APPOINTED TOWNHOME WITH A WALKOUT BASEMENT IN THE HEART OF HOLLY! This is the kind of neighbourhood where neighbours wave as they pass by, kids laugh from nearby playgrounds, and evening strolls are a great way to wind down the day. Tucked into Barrie’s beloved Holly neighbourhood, this inviting townhome places you in the heart of a walkable, family-friendly community with everything you need close at hand. Kids can stroll to Trillium Woods Elementary and spend afternoons at nearby parks and playgrounds, while parents will appreciate the quiet residential feel paired with quick access to shopping, dining, commuter routes and everyday essentials. Built in 2013, the home offers a more contemporary layout with open-concept principal rooms, hardwood flooring on the main level, and a kitchen featuring stainless steel appliances, white cabinetry and a gooseneck faucet. Four spacious bedrooms, each with double closets, including a primary suite highlighted by a bold feature wall, provide room to grow, and the unfinished walk-out basement with a rough-in bath opens the door to flexible living or future in-law potential. An attached garage, private driveway, central air and a gas barbecue hook-up for grilling season add comfort and convenience. Monthly maintenance fees take care of the essentials, including building insurance, roof, doors, landscaping, snow removal and parking, so you can spend less time on upkeep and more time enjoying your home, your community and the lifestyle that comes with it. (id:58919)
RE/MAX Hallmark Peggy Hill Group Realty Brokerage
12 Elizabeth Street W
Creemore, Ontario
Step into timeless elegance with this chic and impeccably renovated 1921 Edwardian brick home in the heart of Creemore. This stunning 4+1 bedroom, 2-bath residence offers 2,185 sq. ft. of thoughtfully designed living space, perfect for families seeking charm, style, and functionality. The main floor welcomes you with beautifully refinished strip oak hardwood floors and elegant wainscoting, setting the tone for the refined style throughout. Soaring ceilings and a cozy Vermont gas woodstove make the spacious living room ideal for entertaining or relaxing evenings at home. Just beyond, a spacious dining area provides the perfect setting for hosting gatherings and special occasions. Attached, you will find a list of upgrades—there is virtually nothing to do but move into this amazing home. A newly added four-season sunroom (2024) is an absolute showstopper, bathing the space in natural light and offering tranquil views of the fully fenced backyard, complete with fruit trees and perennial gardens—a peaceful outdoor oasis. The heart of the home is the bright chef's kitchen, completely renovated in 2024 with quartz countertops, a double undermount sink, and a crisp ceramic tile backsplash. Upstairs, you'll find four bedrooms, plus a versatile bonus room (library) and a charming three-season sunroom perfect for a reading nook or morning coffee. The top-floor primary retreat features a skylight and ample closet space for added comfort. Notable updates include updated windows (2019), a new heat pump system (2024), and the beautiful custom Douglas Fir front porch (2023). Hobbyists and car lovers will appreciate the massive heated 4-car metal garage (55 x 36) with a bonus workshop (17 x 12). From the moment you walk in, this home exudes warmth, character, and a sense of welcome. It's the perfect blend of vintage charm and chic modern living, ready for your family to move in and enjoy. Shows 10+++—bring your most discerning buyers! (id:58919)
Exp Realty Brokerage
147 Dufferin Street
Orillia, Ontario
Welcome to this cute and cozy home located in Orillia's West Ward neighbourhood. This home has lots of natural light and plenty of potential for any first time buyer, or investment property. The backyard is large, private and fenced in. Ample storage in the dry unfinished basement. Within walking distance to Orillia's downtown, where you will find Shopping, Restaurants and Pubs. Close to the Orillia Hospital, and the Millennium Trail along the shores of Lake Couchiching. **EXTRAS** Roof was replaced 2021, Hot Water Tank Owned (id:58919)
Century 21 Lakeside Cove Realty Ltd.
6 Petherwin Place
Oro-Medonte, Ontario
Welcome to your dream retreat at 6 Petherwin Place, nestled on the serene shores of Bass Lake! This stunning 3-bedroom, 3-bathroom home is situated just 5 minutes outside the thriving City of Orillia, offering the perfect blend of tranquility and convenience. Meticulously maintained and well-built, this home is move in ready. Expansive windows allow natural light to flood the living spaces while showcasing the stunning views of Bass Lake and the surrounding landscape.The open-concept layout is perfect for entertaining, with a cozy living area that flows seamlessly into the dining, kitchen and outdoor deck overlooking Bass Lake. A huge private lot (1.14 acres) that offers plenty of space for outdoor activities, gardening, or simply enjoying the breathtaking views. The expansive yard provides a perfect setting for summer barbecues, family gatherings, or quiet evenings by the lake. Enjoy the peace and privacy that comes with a secluded lot, surrounded by natures beauty.This property is a rare find, combining the charm of lakeside living with the convenience of being close to Orillia. Whether you're looking for a permanent residence or a weekend getaway, 6 Petherwin Place is the perfect place to call home.Dont miss out on this exceptional opportunity! Schedule your private viewing today! (id:58919)
Royal LePage Signature Realty
27 Greengables Drive
Oro-Medonte, Ontario
Modern Living Near Lake Simcoe!Welcome to this fully renovated modern home offering 1,345 sq ft on the main floor a short trek to Lake Simcoe access and boat launch, perfect for endless boating, fishing, and water fun!Step inside to discover an open-concept layout featuring gorgeous hardwood floors, a state-of-the-art entertainers kitchen with premium appliances, and a spacious living area that flows effortlessly into the dining room and access to a stunning deck with gazebo, gas hook up is ready for grilling. Host unforgettable gatherings on the expansive deck, overlooking a cozy fire pit all set on the largest lot in the subdivision, offering privacy, lush landscaping, and room for a future pool or kids play area.The unfinished basement is a blank canvas ready for your personal touch create a rec. room, home office, gym, or media room to suit your lifestyle.Enjoy practical upgrades like new eavestroughs with leaf guard, insulated garage and doors with central vac for your vehicles. Peace of mind with a monitored alarm system and battery backup sump pump. Don't miss this rare chance to live steps from the lake with the perfect blend of luxury, comfort, and outdoor adventure. Schedule your private tour today! (id:58919)
Forest Hill Real Estate Inc.
181 Collier Street Unit# 504
Barrie, Ontario
STUNNING, FULLY RENOVATED CONDO WITH OPEN-CONCEPT MODERN DESIGN, LAKE VIEWS, STEPS FROM THE WATERFRONT & THE BEST OF CITY LIVING! Live in the heart of it all with this upgraded Killdeer-style unit in Barrie’s vibrant City Centre, providing the ideal mix of comfort, convenience, and captivating views. Fully renovated with care and style, this unit stands out from the rest with fresh, modern finishes and a long list of thoughtful upgrades throughout. From the moment you step inside, you'll notice the attention to detail, starting with the stunning chef-inspired kitchen featuring an oversized island with bonus storage, quartz countertops, stainless steel appliances, and ample prep space. The airy living and dining area opens to a private enclosed balcony that showcases stunning views of Kempenfelt Bay. The thoughtfully designed floor plan separates the bedrooms for added privacy, with a spacious primary suite complete with a walk-in closet and 3-piece ensuite. Concrete ceilings add a touch of modern style to the bedrooms, complemented by updated pot lights, and durable laminate flooring throughout. Additional highlights include a dedicated laundry room and generous in-unit storage. Residents enjoy top-tier amenities including an indoor pool, sauna, fitness centre, tennis court, games room, meeting space, and visitor parking, while an exclusive parking space and a dedicated locker storage unit complete the package. Just steps from shops, restaurants, entertainment, and year-round community events, this location puts everything within reach - including Kempenfelt Park, the scenic North Shore Trail, and Johnson’s Beach. Enjoy a highly walkable lifestyle with the added ease of being less than 10 minutes from Highway 400, perfect for stress-free commuting. This exceptional #HomeToStay provides stylish, low-maintenance living with spectacular views, unbeatable walkability, and resort-style amenities - all in one of Barrie’s most dynamic and connected locations. (id:58919)
RE/MAX Hallmark Peggy Hill Group Realty Brokerage
1846 Atkinson Road
Springwater, Ontario
Welcome to 1846 Atkinson Road in beautiful Springwater – a 25-acre equestrian dream estate that checks every box for horse lovers and country lifestyle seekers alike! This custom-built, all-brick bungalow has been meticulously maintained and thoughtfully designed for comfortable, upscale rural living. Step inside to discover a chef’s kitchen featuring granite countertops, stainless steel appliances, and a spacious dining area with a walk-out to a rear deck—perfect for enjoying morning coffee or evening sunsets. The home showcases hardwood floors, vinyl windows, and generously sized bedrooms, including a large primary suite with ensuite. Additional features include main floor laundry, a new roof (2022), 200 amp electrical service, natural gas forced air furnace (2017), and a new A/C unit (2014). The oversized double car garage offers inside entry to both the main floor and the partially finished basement, where you'll find a massive rec room with a natural gas fireplace and Dricore subflooring—ideal for entertaining or relaxing. For equestrian enthusiasts, this property delivers a 30x88 steel barn with five 10x12 stalls, a tack/feed room, and an indoor riding arena with water and electrical service. Outdoors, you’ll find 10 acres of fenced paddock space complete with three run-in shelters, water hydrants, and a dedicated riding ring. The 15-acre hay field—a mix of orchardgrass, clover, and timothy—offers further opportunity for self-sustained living. And when it’s time to unwind? Dive into the new 20x40 heated inground pool and soak up the peace and privacy of this exceptional rural retreat—just minutes from Wasaga Beach and all the natural beauty the area has to offer. This truly special property won’t last long. Whether you're an equestrian, hobby farmer, or just seeking the perfect country escape, 1846 Atkinson Road is the place to call home. (id:58919)
RE/MAX Hallmark Chay Realty Brokerage
3007 Sierra Drive
Orillia, Ontario
4-bedroom, 3-bathroom detached home resides in a family friendly neighbourhood. Its well-designed layout includes a spacious kitchen with a breakfast bar, Hardwood flooring throughout the main floor. Primary bedroom with a 5pc bath, double car garage and just minutes away from shops, dining, Walmart, Costco and Lakehead University. Walk to Walter Henry Park, Bass Lake Provincial Park. Access to Lake Simcoe and Lake Couchiching. (id:58919)
RE/MAX Metropolis Realty
1210 Wickham Road
Innisfil, Ontario
Welcome To This Beautifully Maintained, Move-In Ready Home Located In The Highly Sought-After Alcona Community Of Innisfil! Thoughtfully Upgraded With $75,000$90,000 In Enhancements, This Spacious And Modern Home Features A Bright, Open-Concept Layout With Soaring High Ceilings Make A Grand Impact On This Home, Upgraded Trim, And Smooth Ceilings On The Main Floor. The Stylish Kitchen Offers Stainless Steel Appliances, Countertops, And A Sun-Filled Breakfast Area That Opens To A Backyard Oasis With A Breathtaking Pond View - Perfect For Relaxing Or Entertaining. The Main Floor Also Includes A Versatile Den, Ideal For A Home Office, And A Cozy Rec Room For Additional Living Space. Upstairs, The Luxurious Primary Suite Boasts A 5-Piece Ensuite And Two Walk-In Closets. Enjoy The Privacy Of A Fully Fenced Backyard With No Rear Neighbours, Located On A Premium Lot (Lot Upgrade Paid). The Separate Entrance To The Basement, Along With Larger Windows, Provides Amazing Potential For An In-Law Suite Or Future Rental Income. Located Just Steps From Lake Simcoe, Golf Courses, Scenic Trails, Innisfil Beach Park, Top-Rated Schools, And Friday Harbour, This Home Offers Endless Opportunities For Dining, Entertainment, And Summer Fun. Plus, Its Only Minutes From The Upcoming Innisfil Mobility Orbit & GO Transit Hub - Making It The Perfect Blend Of Comfort, Style, And Convenience. Don't Miss Your Chance To Own This Exceptional Property! (id:58919)
Exp Realty
