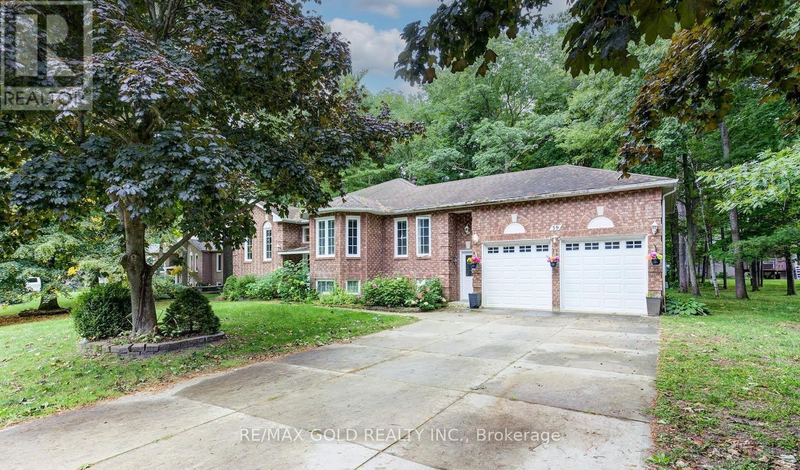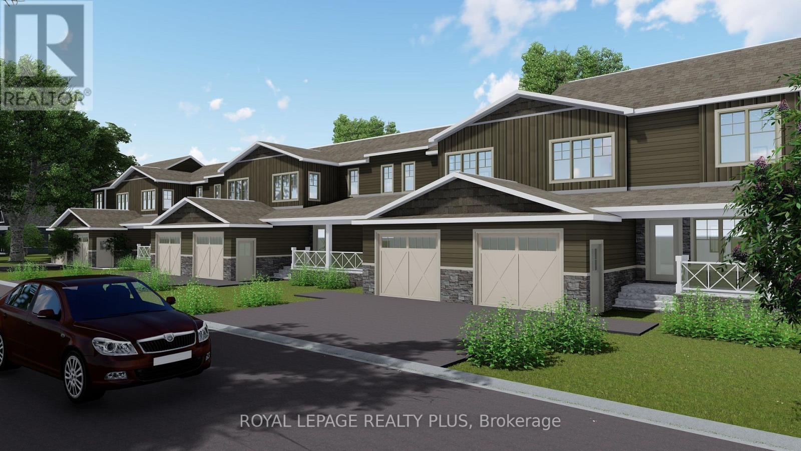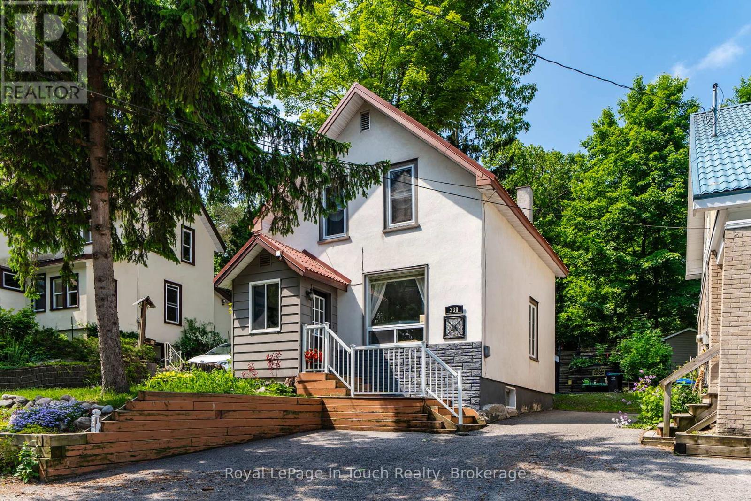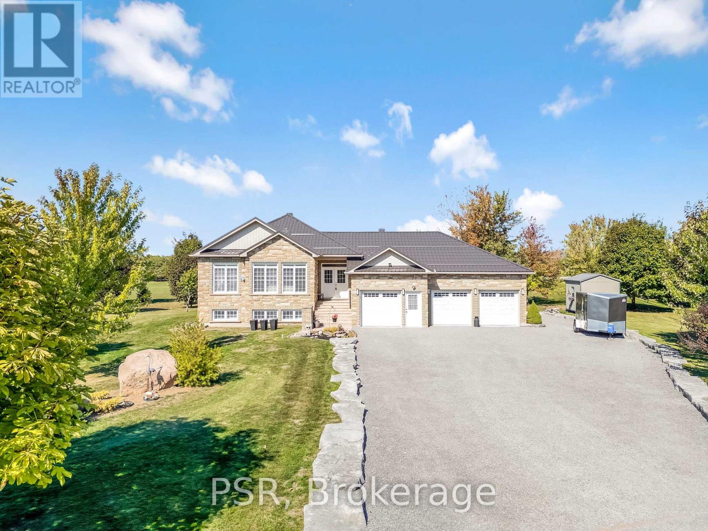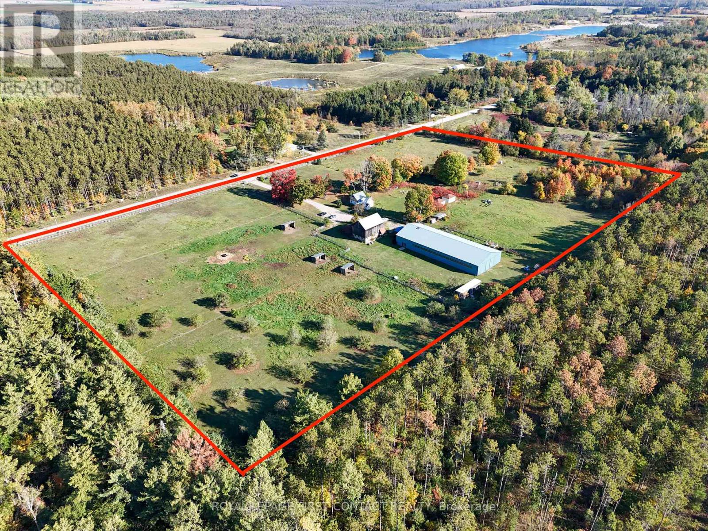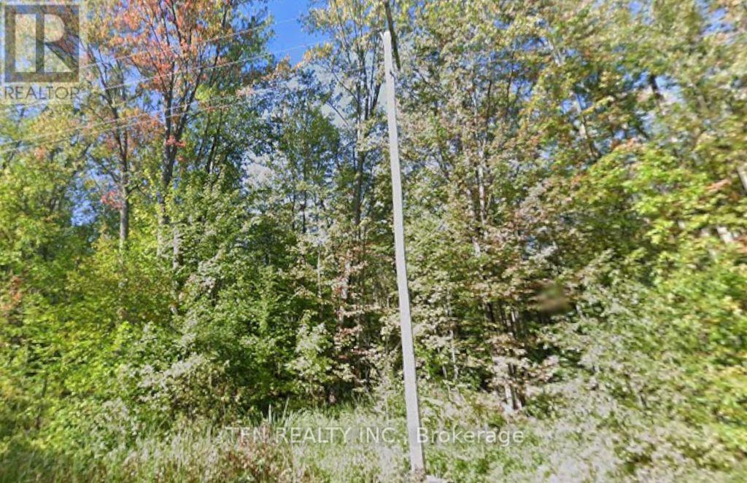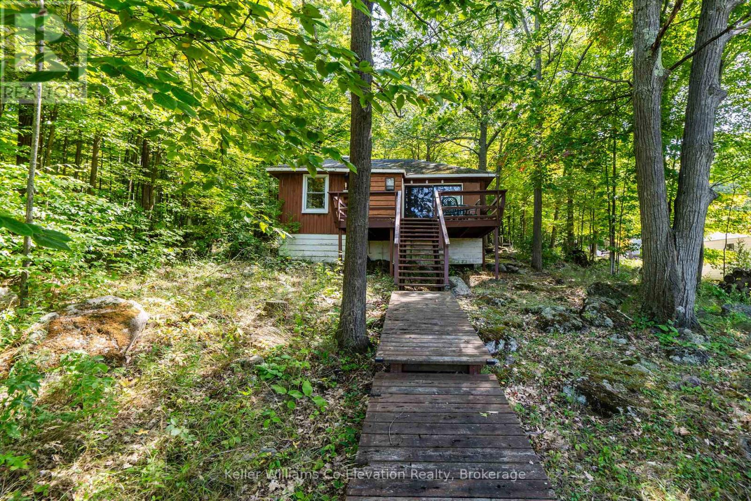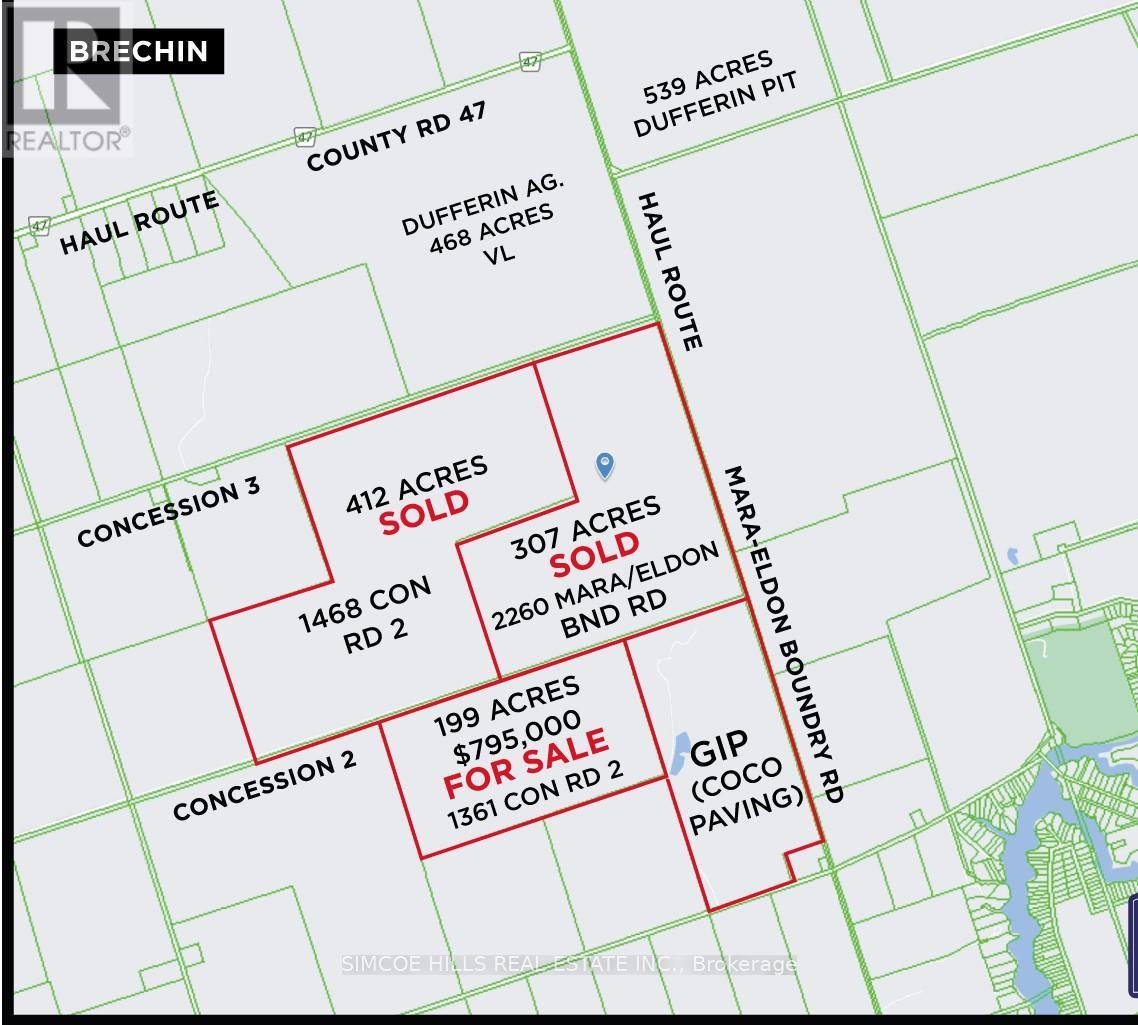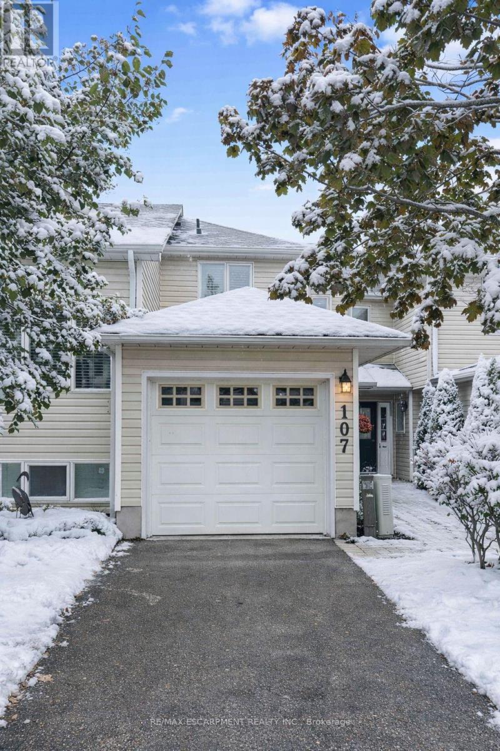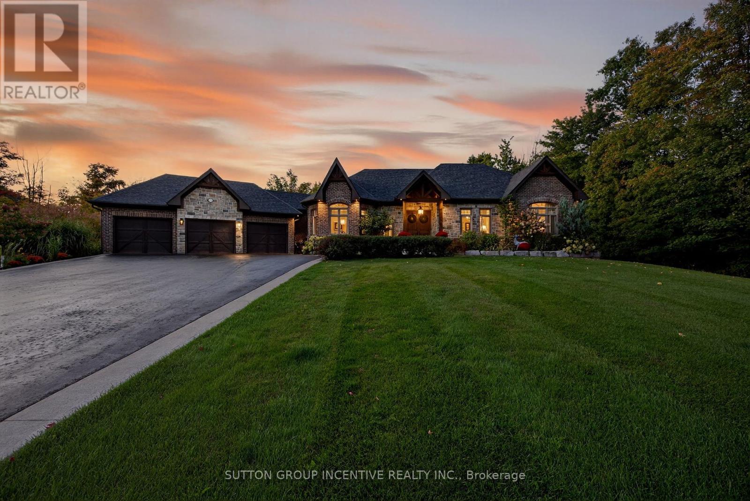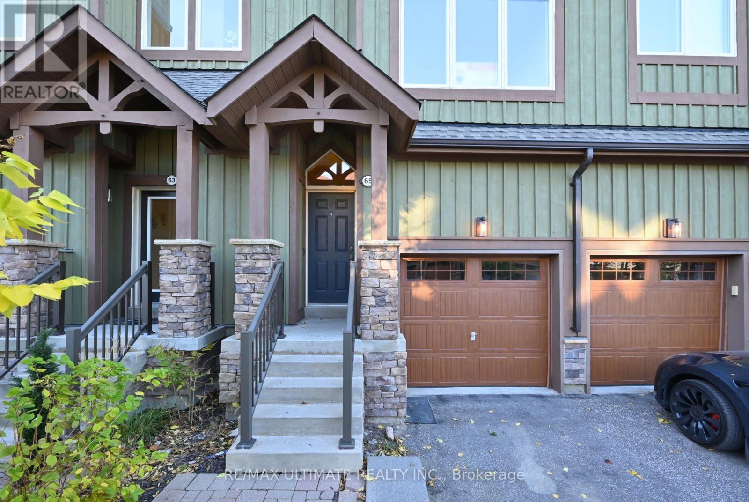39 Downer Crescent
Wasaga Beach, Ontario
Located in a sought-after neighborhood of Wasaga Beach. This is a cozy and well-maintained property with a beautiful, spacious layout that allows ample light to come through the entire house. The property has 3 bedrooms and 3 washrooms, a fully finished basement with 3 bedrooms. It has a beautiful backyard with huge deck looking into nature. Whether you are looking to invest or live in this desirable area, this may be the place for you. It's minutes from Wasaga Beach and minutes from shopping, schools, medical clinic etc. Schedule your viewing today and experience all that this remarkable property has to offer. (id:58919)
RE/MAX Gold Realty Inc.
17 Quarry Road
Penetanguishene, Ontario
Executive freehold townhome in upscale waterfront community in historical Penetanguishene. New home under construction with high level of standard finishes; 9' ceilings, chunky baseboards and mouldings, oak staircase, hardwood on main floor, porcelain tiles, quartz counter-tops, pot lights and more. Chef's kitchen with centre island, large pantry and tons of cabinets. Premium lot with views of park and lake from sizeable covered porch. Unfinished basement with roughed in bath & egress window for future development. Still time to pick your layout including the option of a primary bedroom and ensuite on the main floor. Select interior finishes from designer curated packages and upgrades. Development will include 2 private waterfront parks, rental docks for residents, water access. Renderings and photos for visualization purposes only and not exact representation. Room dimensions and layout may vary depending on floor plan chosen. Walk to Town of Penetanguishene, 8 minute drive to Midland, 35 minutes to Barrie. Close to Awenda Provincial Park, bike trail on community doorstep, lots of hiking and recreation trails in the area. Play golf, pickleball and tennis nearby. Some of the best boating in Ontario as you explore the 30,000 Island National Park for a day trip or a weekend adventure. Pop your kayak or paddle board in the bay for a sunset ride over to Discovery Harbour. Great community for families or empty-nesters. Live, work and play on beautiful Georgian Bay! (id:58919)
Royal LePage Realty Plus
330 Third Street
Midland, Ontario
Charming Century Home in the Heart of Midland! Perfect for First-Time Buyers & Young Families! Step into this beautifully renovated and immaculately clean 2-story century home, full of character and modern updates, located on a generous lot in the vibrant heart of Midland. With 2 bedrooms, 2 bathrooms, and an open-concept main floor filled with natural light, this move-in ready home is ideal for young families or first-time buyers looking to put down roots. Freshly painted in neutral tones throughout, the home features a spacious living and dining area perfect for family time and entertaining. The second floor boasts brand-new windows, new carpet in the bedrooms, and updated doors and light fixtures. A durable metal roof ensures long-lasting peace of mind. The backyard is a true highlight, private and spacious, featuring a large, deck that's perfect for BBQs, outdoor dining, or simply unwinding. With room to play, garden, or entertain, its a versatile outdoor space ready to enjoy as-is, with potential to make it your own. Downstairs, the dry basement includes laundry, storage space, and potential for future finishing, whether you envision a playroom, more storage, or gym. Located just a short walk to scenic walking and biking trails, Little Lake Park, the YMCA, Local Marinas, the Arena & Recreation Centre, Midlands Cultural Centre and shopping hubs. Everything you need is right around the corner. With numerous recent upgrades including windows, carpeting, fixtures, and more this well-maintained home offers style, function, and charm in one unbeatable package. Welcome home to 330 Third St. Midland- where your family's next chapter begins. (id:58919)
Royal LePage In Touch Realty
2884 Sunnydale Lane
Ramara, Ontario
Hidden gem by Lake Simcoe! Nestled on a private 0.86-acre cul-de-sac lot, this custom 2007 raised bungalow backs onto a 4-acre park as an extension of your backyard, no neighbours behind and total privacy! Steps to a boat launch, beach, and lake access, this home is all about lifestyle. Featuring an extra-large 3-car garage (with ceilings high enough for a lift). Inside you'll find cathedral ceilings, California shutters, hardwood floors, and walls of windows. 3 bedrooms up, 3 full bathrooms, primary ensuite and walk-in closet, and a massive versatile lower level with workshop/bonus space, easily convert into 2 bedrooms, rec room, or hobby space. Thoughtfully upgraded with a metal roof, Generac generator, newer 2-stage furnace and hot water tank, water softener, central vac, and more! Entertainers dream with an open concept layout, a raised deck with glass railings & BBQ hookup, Murphy bed in the basement for extra guests without compromising space, stunning landscaping with maples, evergreens, granite hardscaping, and a driveway edged with armour stone, perfect space to invite the whole family over! Move-in ready, low carrying costs, and a rare blend of privacy and convenience. This one is a must-see! Rogers 5G fiber high speed internet available for remote work! (id:58919)
Psr
2041 Flos 4 Road W
Springwater, Ontario
Set on 16 private acres backing onto county forest, this remarkable property blends rural charm with exceptional versatility. The classic 4-bedroom farmhouse anchors the grounds and provides comfortable family living, while two self-contained, winterized cabins each with kitchenette and bathroom offer guest accommodations, rental income, or independent living options. Equestrians will appreciate the 1,250 sq. ft. barn with six stalls and hayloft, complemented by an additional building featuring a 60' x 120' indoor riding arena, 32' x 39' multi-purpose space, and lounge. A spacious 3-bedroom, 2-bath apartment within the same complex opens the door to staff housing, extended family use, or an additional income stream.The property's thoughtful design supports a wide range of lifestyles whether establishing a private horse facility, hosting retreats, creating a multi-generational estate, or exploring short-term rental opportunities. Backing onto acres of county forest, it offers privacy, access to trails, and the natural beauty of rural Simcoe County, all within convenient reach of town amenities and commuter routes. A rare opportunity to own a property with this scale, flexibility, and potential ready to adapt to your vision. (id:58919)
Royal LePage First Contact Realty
3676 Sideroad 20 Road
Ramara, Ontario
Welcome to an exceptional opportunity to acquire nearly 100 acres of prime land in the heart of Ramara Township. Endless possibilities for investor and nature enthusiasts to explore this open acreage and natural landscapes, offering both versatility and privacy. Strategically situated, Close to Bayshore Village and only a short drive to Orillia, Lagoon City, and Lake Simcoe, with easy connections to Highway 12 and Highway 11 for commuting to the GTA. The surrounding area is experiencing steady growth, making this a valuable long-term investment opportunity. Do not miss your chance to own this one-of-a-kind property offering both immediate enjoyment and long-term value.***As per City Tax bill the property address is 3287 Barnstable Drive*** (id:58919)
Tfn Realty Inc.
2286 Flos Ten Road E
Springwater, Ontario
Welcome to 2286 Flos Road Ten in Springwater. This single story 3 bedroom home is situated on 4.43 beautiful acres. Features a slab foundation, level entrance, mudroom open concept space and privacy. A quick commute to Barrie, Mount Saint Louis, Horseshoe Valley, Orr Lake, and more. Perfect for those who have a farm animal or two, the side property is fenced in to accomodate animals and is currently home to pet cows. Enjoy a large 30 X 40 soft top heated shop used to store your toys or to work on your vehicles. The home rests in the middle of 2 cleared acres enhanced with a circular driveway and a large backyard to enjoy fires sports. You can be one with nature in the wooded forest behind you while drinking your coffee on the newly built 8x12 deck. Your vision can come to life on this private property enhancing the home to fit your style. (id:58919)
Century 21 B.j. Roth Realty Ltd.
3 Crossingview Lane
Tay, Ontario
Humble, no-frills, and in a stellar spot this modest 3-bedroom, 1-bath, 3-season cottage (with shared private waterfront access) faces the Tay Shore Trail (an 18.5-km paved segment of the 28,000 km Trans Canada Trail and the longest recreational multi-use trail network in the world). Step into a simple, functional layout: an open kitchen/dining/living area flowing to the front deck, plus a wooded backyard for easy outdoor living and exploring nature. A wall heater takes the edge off cool spring and fall days. The structure sits on piers with a crawl space. A single-car garage is believed to be fully on the property. Water: the current supply is shared with a neighbouring cottage and will be disconnected before closing. The Buyer will be responsible for installing a well after closing and should complete due diligence on costs, timing, and permitting. Lifestyle bonus: included is a shared ownership interest in a nearby waterfront lot on Sturgeon Bay (off Georgian Bay), to the left of Tanners Park, accessible via a private road and just a short walk away a place to gather, launch a kayak or canoe, cast a line, swim, or play horseshoes with the family. From here, you're about 15 minutes to Midland and roughly 30 minutes to Barrie or Orillia an easy commute to amenities while keeping that cottage-country feel. The irregular, approximately 0.34-acre parcel offers room to tinker or plan: ~48.72 frontage on Crossingview Ln, ~220.02 depth on the left, ~37.45 across the back, and ~363.68 on the right (Buyer to verify all measurements and boundaries). Keep it as a simple weekend retreat, or explore a teardown/rebuild for a future year-round home strictly subject to municipal approvals, conservation authority input (if applicable), and the Buyers own investigations. This is not the time to delay or sit on the fence. Action will reward one lucky Buyer of this rare 'better than waterfront' package deal. (id:58919)
Keller Williams Co-Elevation Realty
1361 Concession 2 Road
Ramara, Ontario
The last 6/10K of Con Rd 2, is "unassumed" by the Twp of Ramara. The road is not maintained or plowed in the winter. Because it is "unassumed", a building permit could not be obtained until brought up to Twp standards. The property is most suited for a quarry operation. (id:58919)
Simcoe Hills Real Estate Inc.
107 Ellen Lane
Collingwood, Ontario
FANTASTIC OPPORTUNITY!!! Welcome to 107 Ellen Lane in Beautiful Collingwood! Nestled in a Wonderful Community Steps to Cranberry Golf Course, Minutes to the Village at Blue Mountain and the Georgian Trail System, This Two Bedroom, One and a Half Bathroom Townhome Offers the Perfect Location to Enjoy All That Collingwood Offers! The Primary Bedroom With 3PC Ensuite Offers a Sliding Door to Grant Access to the Patio That Overlooks the Community Pool! Step Upstairs to Find a Grand Kitchen, Dining Room, Living Room Combination with Vaulted Ceilings That Overlooks the Backyard. This Is a Wonderful Opportunity to Own a Four Season Home Suitable For Investors, Downsizers or Weekend Warriors to Enjoy All Blue Mountain & Collingwood Have to Offer With the Family!! Get Ready For Your Next Adventure!!! (id:58919)
RE/MAX Escarpment Realty Inc.
1707 Wilkinson Street
Innisfil, Ontario
EXPERIENCE EXECUTIVE ESTATE LIVING AT ITS FINEST! DISCOVER A COMMUNITY WHERE LUXURY MEETS LIFESTYLE. NESTLED IN A SERENE NATURAL SETTING, THIS EXCLUSIVE EXECUTIVE ESTATE NEIGHBORHOOD OFFERS THE PERFECT BALANCE OF TRANQUILITY & CONVENIENCE. STROLL ALONG PICTURESQUE WALKING TRAILS, CYCLE THROUGH SCENIC LANDSCAPES,OR SPEND YOUR AFTERNOONS GOLFING ON NEARBY COURSES. THE LAKE IS JUST STEPS AWAY,ENJOY PADDLE BOARDING,KAYAKING,OR SIMPLY SOAKING IN THE PEACEFUL WATERFRONT. THIS IS MORE THAN JUST A HOME, ITS A LIFESTYLE! THIS EXECUTIVE CUSTOM BUILT HOME WAS FEATURED IN TWO "HALLMARK MOVIES". STUNNING 5 BEDROOM, 4 BATH BUNGALOW WITH A WALK OUT BASEMENT & SEPARATE IN-LAW SUITE. MANY GREAT EXTERIOR FEATURES :UPPER & LOWER GARAGES, HIGH END STONE/GRANITE/WOOD,RESORT STYLE BACKYARD W/DOUBLE KIDNEY SHAPED POOL/WATERFALLS/HOT TUB/FIRE PIT/NEW POOL LINER & COVER 2025,PROF. LANDSCAPED W/INGROUND LIGHTING & GARDEN PATHS, CABANA W/OUTDOOR KITCHEN W/FRIDGE/SINK/NAPOLEON PROPANE BBQ/OUTDOOR SHOWER,INGROUND IRRIGATION SYSTEM,TERRACED 3 SEASON MUSKOKA ROOM W/WOODBURNING FIREPLACE & SLATE TILES,GARDEN SHED, EXTENDED DRIVEWAY PAD, NEW AC 2025 ++ THE MAIN LEVEL IS OPEN CONCEPT W/HIGH CEILINGS, CHEF'S KITCHEN W/SUB ZERO FRIDGE & AGA EUROPEAN STOVE/DISHWASHER/BUILT IN MICROWAVE/PREMIUM SURFACE "BLACK COSMIC"GRANITE TOPS, CUSTOM BUILT-IN TABLE BENCH,EXPANSIVE 20' STONE WOOD BURNING FIREPLACE W/DESIGNER MANTEL, PRIMARY BEDROOM W/COFFERED CEILING & LUXURY ENSUITE/LARGE SPA SOAKER TUB/ SHOWER/OVERSIZED WALK-IN CLOSET, FORMAL DINING ROOM, MAIN FLOOR LAUNDRY W/BUILT IN STORAGE BENCH, SMART HOME/SONOS BUILT-IN SOUND SYSTEM INTERIOR & EXTERIOR, 10' CEILINGS/20' CEILING IN GREAT ROOM, 7 STAGE WATER FILTRATION SYSTEM, SMART CLIMATE CONTROL,CUSTOM WINDOW COVERING+ LOWER LEVEL IS FULLY FINISHED WALKOUT/PRIVATE GARDEN IN-LAW SUITE,CUSTOM KITCHEN W/GRANITE/2 BEDROOMS/BUILT IN LAUNDRY/CUSTOM BAR & CANTINA/POOL TABLE/PROPANE HIGH EFFICIENCY FIREPLACE/9'CEILINGS W/LARGE WINDOWS & PATIO DOORS/3 CAR GARAG (id:58919)
Sutton Group Incentive Realty Inc.
65 Joseph Trail
Collingwood, Ontario
**Tanglewood** Enjoy this spacious 1555 + 325 sq ft (approx) 4-level condo townhome, located in the heart of Southern Georgian Bay, providing easy access to the town of Collingwood for entertainment, shopping and all amenities, the Blue Mountain ridge for skiing, cycling, golfing, hiking, dining. Also nearby is access to Georgian Bay for boating (nearby Lighthouse Point Marina) and various water activities. Maintenance fee includes a private pool for resident use and all exterior maintenance and repairs. The main floor features a large living area which is good for entertaining. The eat-in kitchen offers a walkout to a balcony and a sunny west view over greenbelt and the ski hills. On the upstairs level, there are 2 spacious bedrooms and a large 4-pc bathroom, in addition, you will find a teenager bedroom or guest suite on the lower level. This is the best of Southern Georgian Bay lifestyle.**Open House Sunday Nov 2, 2-4pm ** (id:58919)
RE/MAX Ultimate Realty Inc.
