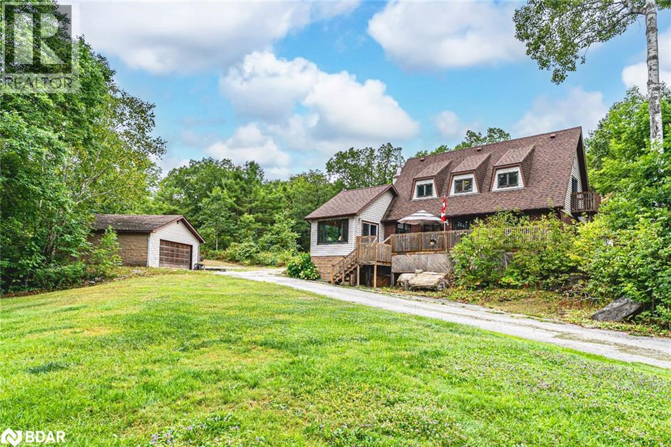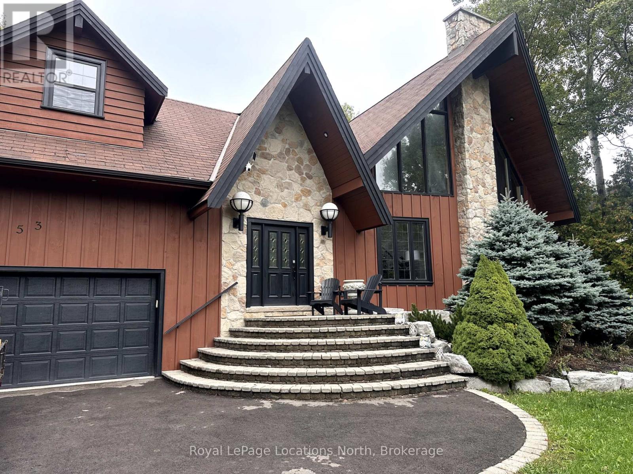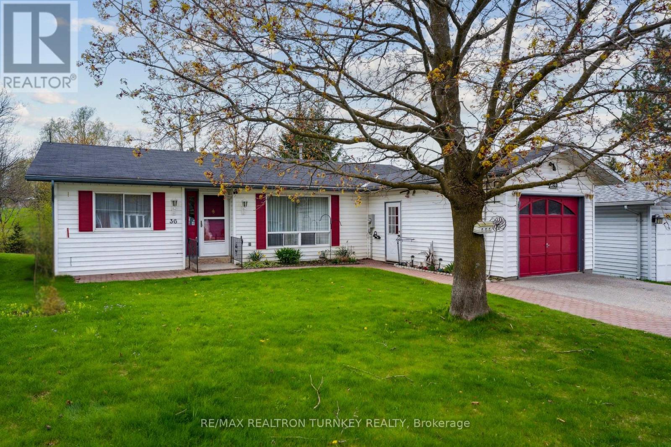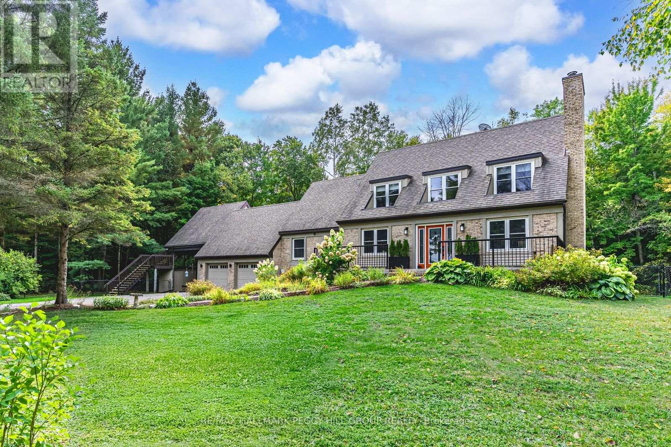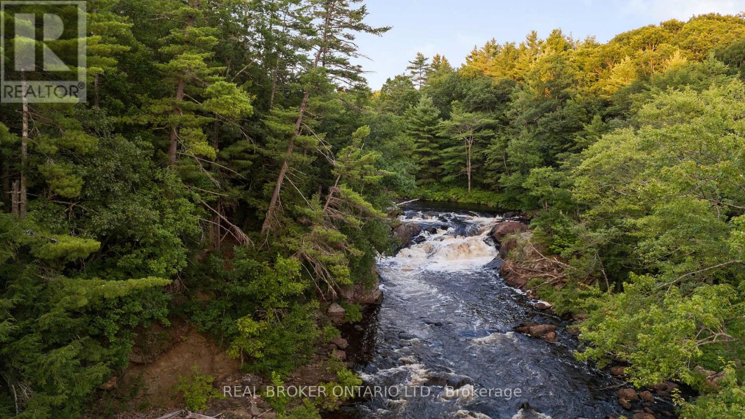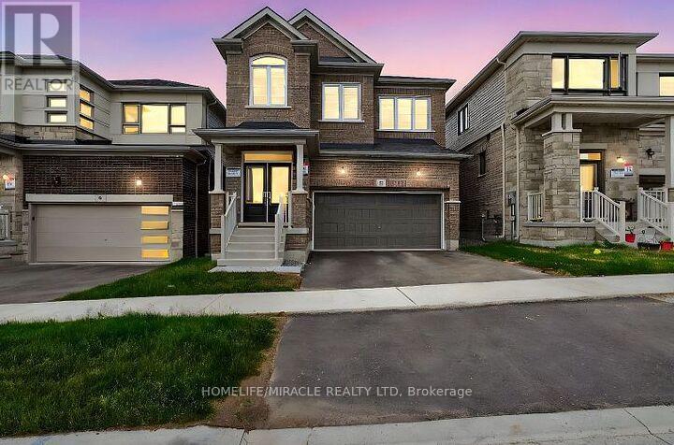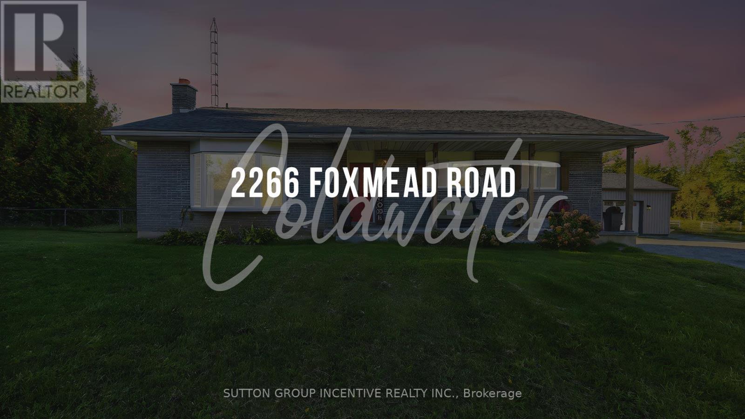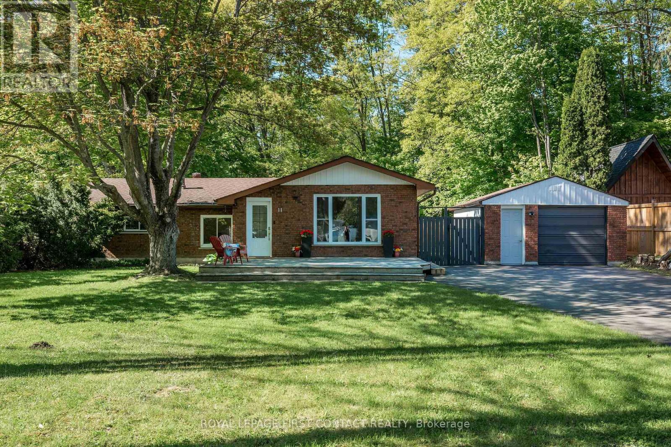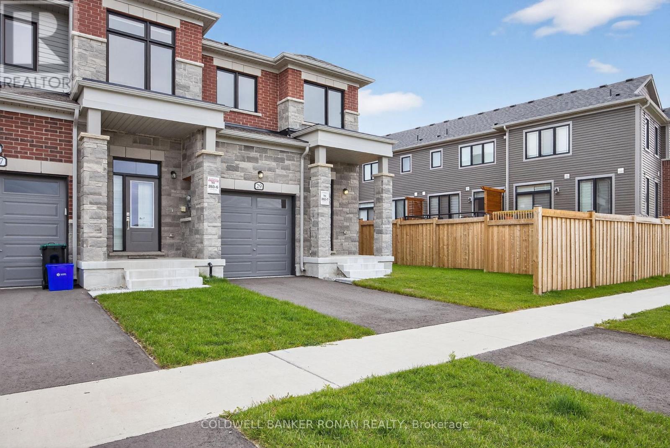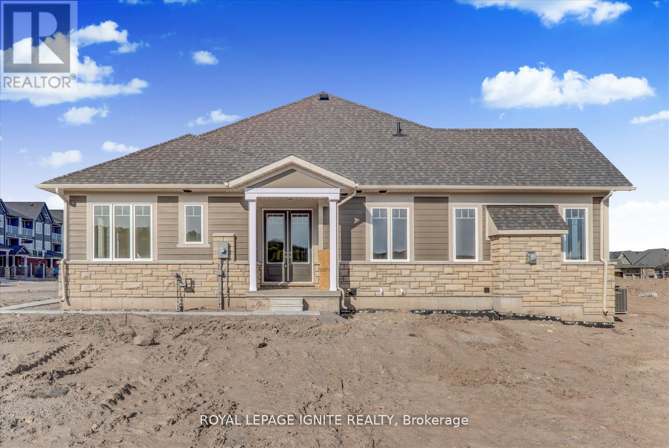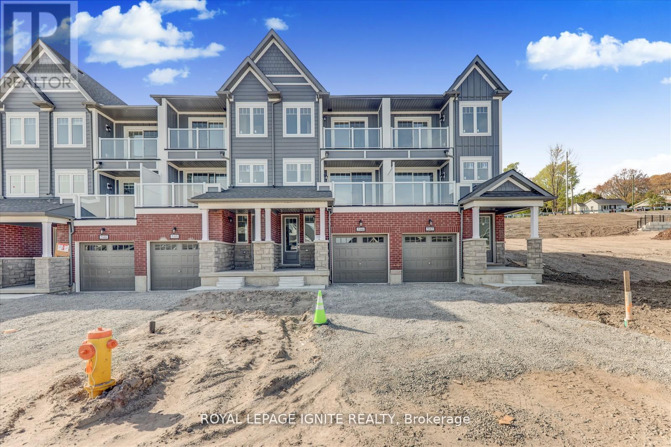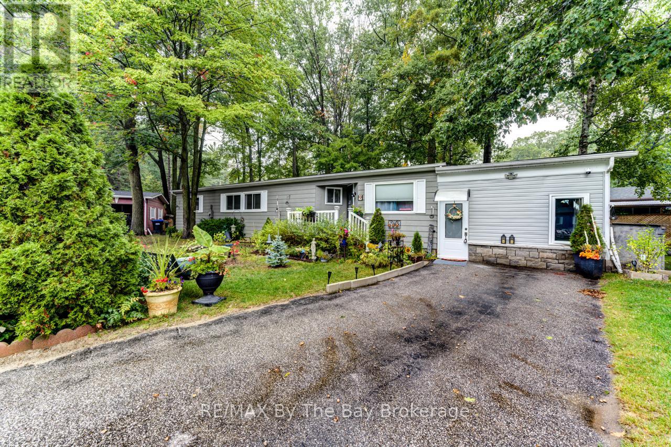1506 Torpitt Road
Severn, Ontario
EXPLORE, RELAX, ENJOY - 1.3 PRIVATE ACRES OF MUSKOKA BEAUTY WITH DEEDED SPARROW LAKE ACCESS & ENDLESS NATURE AT YOUR DOORSTEP! Imagine waking up surrounded by the sights and sounds of Muskoka, where 1.3 acres of peaceful forested land and striking Muskoka stone create a private retreat just steps from Sparrow Lake. With 15 ft of deeded water access and 200 acres of Crown Land at your back door, every day offers a new adventure, from morning hikes and fishing trips to quiet evenings by the water - all just 25 minutes from the amenities of Gravenhurst and Orillia. A long, tree-lined driveway leads you to a home designed for both relaxation and gathering, with parking for over 20 vehicles offering plenty of room for guests, RVs, boats, and recreational toys. A garage and a separate 24' x 28' workshop provide ample space for storage, hobbies, and all your outdoor equipment. The bright open-concept family room boasts vaulted ceilings, oversized windows with stunning forest views, a cozy wood-burning fireplace, and a seamless walkout to the expansive front deck. The spacious eat-in kitchen with a walkout to a secondary deck makes outdoor dining a breeze, while the main floor bedroom and 3-piece bath add everyday convenience. Upstairs, two bedrooms - including one with a private balcony - share a well-appointed 4-piece bath, creating a serene setting to unwind and recharge. This is more than a #HomeToStay - it’s your gateway to the Muskoka lifestyle you’ve been waiting for! (id:58919)
RE/MAX Hallmark Peggy Hill Group Realty Brokerage
53 Broadview Street
Collingwood, Ontario
FURNISHED RENTAL - Available November 1st. Flexible term: one month to one year. Welcome to this turn-key furnished executive home on the quiet east side of Collingwood - perfectly located just minutes from downtown, trails, ski hills, golf, Georgian Bay, and the area's best dining and shops. The open concept great room, with its soaring ceilings, stone fireplace surrounded by a comfy sitting area, and sun-filled windows, offers an inviting space to relax and unwind. The fully equipped kitchen makes meal prep a pleasure, while the sunny deck with BBQ, outdoor hot tub, and spacious layout make it easy to enjoy every season. With 4 bedrooms and 3.5 baths, there's plenty of room for family and guests. The lower-level rec room features ping pong, foosball, and other games - ideal for casual evenings and family fun. Walk to the Rock Dell Steak House or the shores of Georgian Bay, or take a short drive(or bike ride) to explore the scenic trails, waterfront, and vibrant local scene that makes Collingwood such a special place to call home. This ideal location, off Beachwood and close to the Hwy 26 & Poplar Sideroad, makes for easy commuting whether you're heading to Barrie and the GTA or the ski hills at Blue Mountain. Utilities are in addition to rent. (id:58919)
Royal LePage Locations North
36 Tecumseth Pines Drive
New Tecumseth, Ontario
Welcome to Tecumseth Pines, where peaceful country surroundings meet an active and welcoming 55+ lifestyle! Nestled in a beautiful community just minutes from town conveniences, 36 Tecumseth Pines offers more than a home... it offers connection, comfort, and a new way of living. This nearly 1,500 sq ft bungalow is bright, spacious, and thoughtfully designed for easy everyday living. The open-concept layout features three well-sized bedrooms and two bathrooms, giving you flexibility for guests, a hobby space, or a home office. Enjoy the light-filled sun room overlooking your private backyard with no neighbours behind. It's an inviting spot for morning coffee or relaxing at the end of the day. The gazebo extends your living space outdoors in warmer months, perfect for hosting friends or simply enjoying the peaceful setting. With a 1-car garage, parking for 4 on the driveway and convenient crawl-space storage, you can downsize without sacrificing comfort. Land lease fees also include property taxes, simplifying your budget and freeing up time for what matters most. Life here is rich with opportunities to stay active and social. Residents enjoy access to a wonderful recreation centre featuring an indoor pool, pickleball and tennis courts, a fitness area, billiards, bocce, shuffleboard, a workshop, darts, a library, and inviting gathering spaces for clubs, games, and community events. Every day offers something new! Whether it's connecting with neighbours, trying a new activity, or embracing the calm of nature around you. With flexible closing available, this is your chance to join a friendly, established community and enjoy the lifestyle you've been looking forward to. Welcome home to 36 Tecumseth Pines, where your next chapter begins! (id:58919)
RE/MAX Realtron Turnkey Realty
7816 6th Line
Essa, Ontario
DISTINGUISHED 2 ACRE ESTATE HIGHLIGHTING 4,400+ SQ FT WITH ADAPTABLE LIVING SPACES INCLUDING INDEPENDENT BASEMENT LIVING QUARTERS & A LOFT RETREAT! Located under 15 mins to Barrie with quick access to Hwy 400, this 2-acre property offers both natural seclusion and unbeatable convenience for commuters. Enveloped by mature trees with tranquil pond views, 7816 6th Line presents over 4,400 fin sq ft of exceptional living space designed to impress at every turn. The finished walkout basement unveils a kitchen, recreation room, bedroom, den, gym, and full bath, creating adaptable separate living quarters for extended family. Above the garage, a vaulted loft retreat with exposed beams, skylights, a private deck, and a separate entrance elevates the possibilities for a studio, guest hideaway, or inspiring workspace. At the heart of the home, the kitchen takes centre stage with striking two-tone cabinetry, a side-by-side stainless steel fridge and freezer, high-end appliances, subway tile backsplash, and a sprawling island. Formal and casual gathering spaces include a dining room perfect for entertaining, a living room with a fireplace, and a separate family room with its own fireplace and walkout. The 3-season sunroom invites serene moments with panoramic views of the forest and pond, while the main level also reveals a versatile office and a laundry room with storage and outdoor access. Completing the second floor is a tranquil primary suite with a 3-pc ensuite, two additional bedrooms, a stylish main 4-pc bath, and a sitting area. Practicality meets presence with a triple-wide driveway, an insulated 2-car garage, and a rare drive-through carport. This home is also equipped with a water softener, a central vacuum, and a premium geothermal heating and cooling system, delivering year-round comfort with exceptional energy efficiency and helping to lower utility expenses. This one-of-a-kind #HomeToStay delivers sophistication, space, and natural seclusion in equal measure. (id:58919)
RE/MAX Hallmark Peggy Hill Group Realty
1401 Coopers Falls Road
Ramara, Ontario
ONCE IN A LIFETIME OPPORTUNITY WITH PRIVATE WATERFALL!! Step into history with this rare opportunity to own a cherished estate on the banks of the Black River. For the first time in 160 years since this land was originally settled, this property, steeped in four generations of Cooper family heritage, is now on the market. Enjoy 473 feet of pristine waterfront, including private access and enjoyment of Coopers Falls waterfall. The 1906-built general store, post office, and family home is begging to be restored to its former glory. The lot is a gorgeous 5.4 acres of wooded grounds with picturesque walking trails leading to the falls. There is also a large cleared area that could make an ideal location for your dream home build. The current zoning allows for home-occupation including a bed and breakfast establishment with potential for future business opportunities through the township's proposed zoning changes. Conveniently located less than 25 minutes from Orillia and Gravenhurst, 45 minutes from Barrie, and just 10 minutes from Washagos quaint town centre. Less than 90 minutes from the GTA, this is a unique blend of history, nature, and opportunity. Dont miss out on your chance to own this incomparable property. (id:58919)
Real Broker Ontario Ltd.
11 Phoenix Boulevard
Barrie, Ontario
Location!!Location!! Just 1 Year New freehold double car detached home available for lease| Over 2,550 Sq Ft with 5 Bedroom at Prime South Barrie Location - Welcome to this stunning, new home offering 2,569 sq ft of beautifully designed living space in one of Barrie most sought-after, family-friendly neighborhoods. Featuring 5 spacious bedrooms upstairs plus a main floor office/Den. This home delivers the space and flexibility modern families need. The inviting grand foyer with 9-ft ceilings leads into a stylish, open-concept main floor with rich hardwood flooring, a separate sitting room, and an entertainers dream kitchen, complete with a large center island, breakfast bar, stainless steel appliances, and casual eat-in dining. The adjoining living room is bright and welcoming- perfect for hosting or relaxing together as a family. Upstairs, the primary suite offers the perfect escape, with two generous walk-in closets, a private 4-piece ensuite, and beautiful natural light. You'll also find four additional large bedrooms, convenient second-floor laundry, and another full 4-piece bath. The unfinished basement is a blank canvas with endless possibilities add bedrooms, a home gym, rec room, or an in-law suite with ease. Additional Highlights: Double car garage with inside entry, Main floor 2-piece powder room, Steps to the Barrie South GO Station, Costo. Hwy 400, Yonge St, Surrounded by top-rated schools, trails, parks, shopping & restaurant. Come see the lifestyle that awaits. Prime location with a beautiful park right at your doorstep and no front neighbors just a tranquil park setting steps from your door. (id:58919)
Homelife/miracle Realty Ltd
2266 Foxmead Road
Oro-Medonte, Ontario
Farm Shop Home- The perfect blend of county living for all in the Family. 2266 Foxmead Road, This Property Boasts, New Roof Completed Aug 2025 a Newly Renovated Home, with over 6 acres of rural land, 5 horse paddock fields divided, large main house area with fenced in back yard, 24 x 36 insulated garage workshop with new plywood ceiling and new exterior Siding, Solid brick home with 2+1 bedrooms, 2 full bathrooms, newly renovated house with Newer Large Eat in Kitchen, newer updated bathrooms, large open concept main floor plan is just inviting and relaxing, laundry, two rear yard walkouts from the main floor, full basement, newly spay foam insulated, Basement exterior walls mostly drywalled, 200 AMP electrical service, steel sided 48 X 32 barn with 3 box stalls, power and freshly painted exterior, very private, and a brand newer drilled well. This is one of the most beautiful setting for a Farm Shop Home. Book a showing Today. (id:58919)
Sutton Group Incentive Realty Inc.
11 Broad Street
Penetanguishene, Ontario
MOTIVATED SELLER!! Move-in ready and steps from the water - welcome to 11 Broad St, Penetanguishene! If you've been dreaming of a backyard poolside retreat in a quiet area, this one checks all the boxes. Located just a short walk from Discovery Harbour, King's Wharf Theatre, Captain Roberts' Table Restaurant, and the scenic waterfront trails, this home offers not just a place to live, but a lifestyle to love. Inside, nearly every corner has been updated: enjoy a beautifully renovated kitchen with all-new appliances, pot lights throughout the main level, fresh paint, and a brand-new ensuite bathroom. The main bath has also been partially updated, and laundry has been smartly moved to the main floor for added convenience. Outside, the inground pool is the star of the show - perfect for hosting summer get-togethers or unwinding after a long day. A new pool liner and partial fencing around the pool make it ready for next season. The driveway has been freshly paved and widened, and an automatic garage door opener adds everyday ease. The finished basement offers even more space to spread out - great for a home gym, games room, or guest area. Whether you're craving that laid-back cottage-town feel or looking for a stylish, low-maintenance home near the water, 11 Broad St delivers charm, comfort, and convenience wrapped into one inviting package. Don't miss your chance to call this one home. (id:58919)
Royal LePage First Contact Realty
29 Milady Crescent
Barrie, Ontario
Welcome to your dream home in the serene community of Everwell, built by Sorbara. This beautifully constructed end unit town is nestled on an oversized fenced lot along a quiet street, offering both privacy and peaceful atmosphere. Spacious living with 3 bedrooms and 2.5 washrooms, this home provides ample space for families or those looking to entertain guests. The inviting open concept layout seamlessly connects the living, dining, & kitchen area, making it perfect for entertaining or spending quality time with loved ones. The kitchen, the heart of the home,e features stunning quartz countertops paired with crisp white timeless cabinetry and stainless steel appliances, creating a modern yet classic feel. The main floor boasts beautiful hardwood flooring that adds warmth and sophistication, complemented by a stunning stained staircase that makes a striking first impression. Say goodbye to lugging laundry up & down stairs! The convenient second-floor laundry room makes household chores a breeze. Conveniently located 7 minutes to the GO train and easy access to HWY 400, local shopping and dining. (id:58919)
Coldwell Banker Ronan Realty
553 Hudson Crescent
Midland, Ontario
Welcome to 553 Hudson Crescent, a stunning brand-new home located in the heart of Bayport Village, Midland nestled in a pristine natural setting along the shores of beautiful Georgian Bay. This is a rare opportunity to own a home as breathtaking as its surroundings. Just 90 minutes from Toronto, Bayport Village offers a once-in-a-lifetime chance to live in one of Canadas most picturesque recreational areas. This spectacular Executive Bungalows Townhouse features:2 Bedrooms & 3 Bathrooms, Gleaming hardwood floors on the main level, Upgraded kitchen with quartz countertop! Enjoy the lifestyle that comes with being just steps from the Bayport Yachting Centre, a full-service marina with slips for over 700 boats. Not a boater? Take a relaxing stroll along the boardwalk or unwind on the docks, surrounded by the serenity of the bay. Don't miss out on this incredible opportunity to live in a home that blends luxury, comfort, and nature. (id:58919)
Royal LePage Ignite Realty
544 Hudson Crescent
Midland, Ontario
Welcome to 544 Hudson Crescent, a stunning brand-new home located in the heart of Bayport Village, Midland nestled in a pristine natural setting along the shores of beautiful Georgian Bay. This is a rare opportunity to own a home as breathtaking as its surroundings. Just 90 minutes from Toronto, Bayport Village offers a once-in-a-lifetime chance to live in one of Canadas most picturesque recreational areas. This spectacular Executive Townhouse features:3 Bedrooms & 4 Bathrooms, Gleaming hardwood floors on the main level, Elegant oak staircase, Upgraded kitchen with quartz countertop, Finished Lower-level with Rec Room & a Bathroom! Enjoy the lifestyle that comes with being just steps from the Bayport Yachting Centre, a full-service marina with slips for over 700 boats. Not a boater? Take a relaxing stroll along the boardwalk or unwind on the docks, surrounded by the serenity of the bay. Don't miss out on this incredible opportunity to live in a home that blends luxury, comfort, and nature. (id:58919)
Royal LePage Ignite Realty
9 Allen Drive N
Wasaga Beach, Ontario
Wake up to the sounds of nature and enjoy the views from your bright sunroom as you drink your morning coffee. Play a round of golf at the onsite course and enjoy afternoon fun by the pool. That's what living is like here. Welcome to 9 Allan Drive. This home and community offer everything you could ask for! Located in Home Town community on a cul-d-sac. This home features its own enclosed studio/workshop area off of driveway, private yard, sheds with plenty of storage and plenty of parking. Inside this spacious and bright home you have a large kitchen, living room and dining area all great for entertaining family and friends. New flooring and paint throughout. 2 Bedrooms and 2 recently renovated bathrooms make this home a pleasure to be in. Enjoy golf, rec hall, outdoor pool all included when living here. Land Lease amount $725 per month and estimated monthly taxes site$35.49 home $82.07 (id:58919)
RE/MAX By The Bay Brokerage
