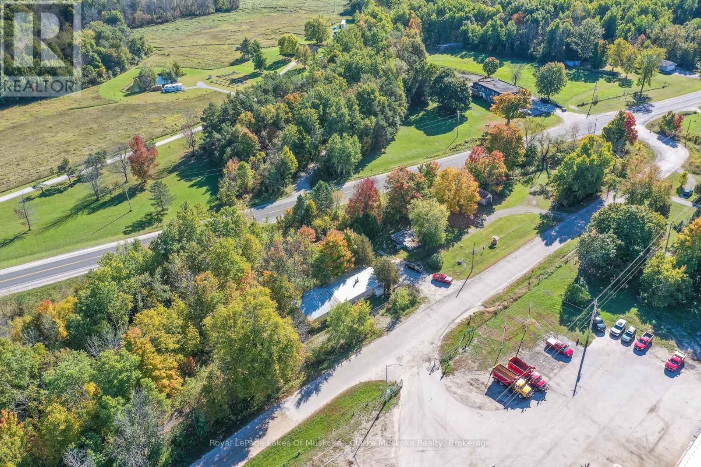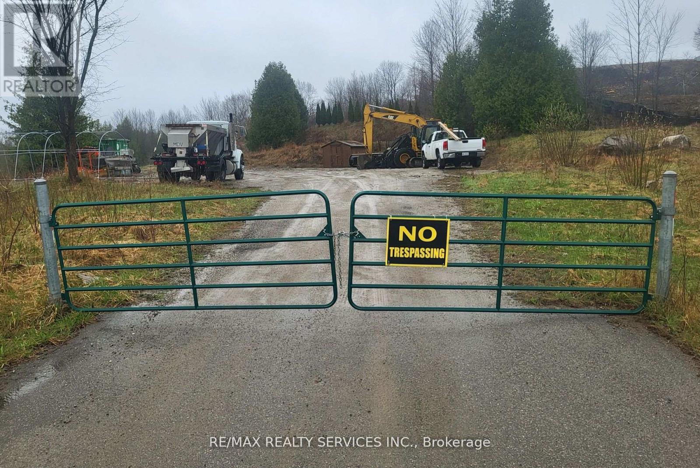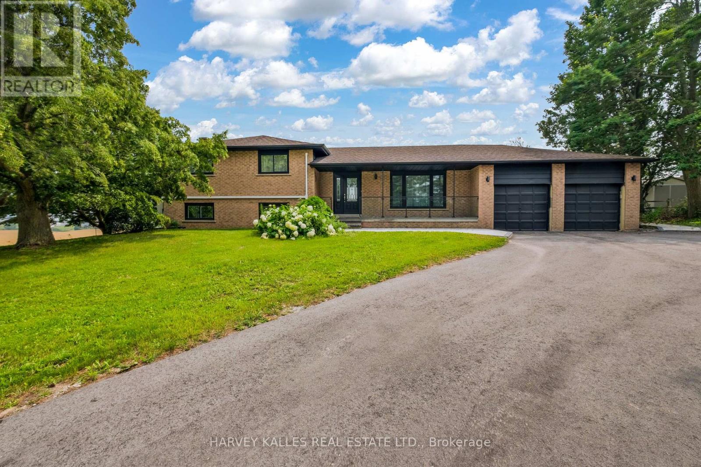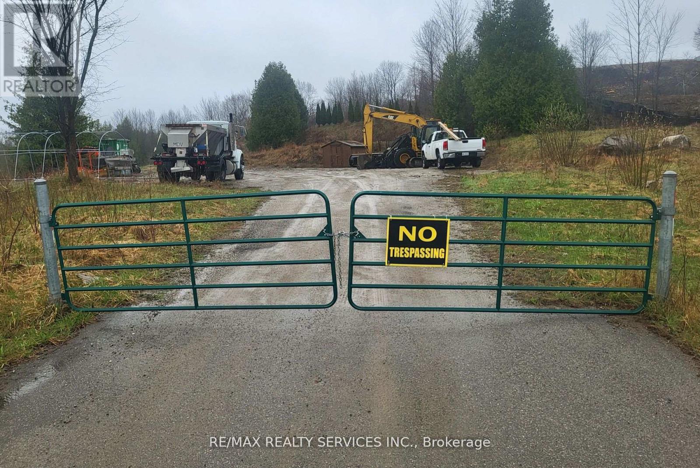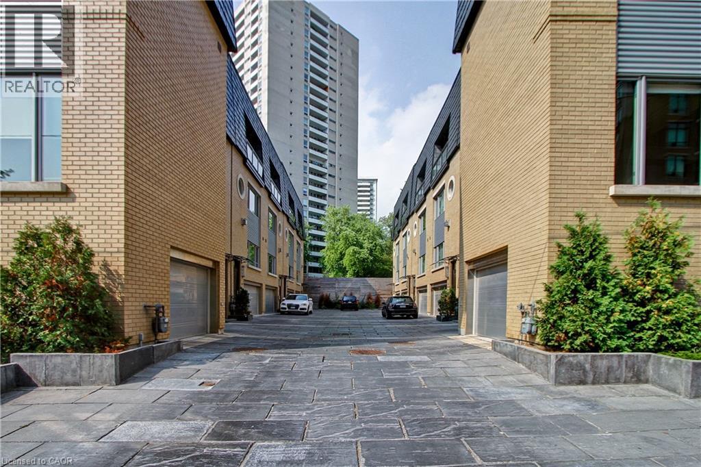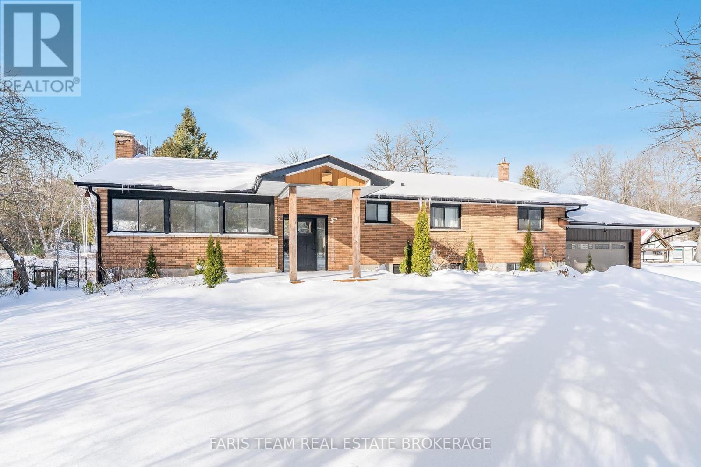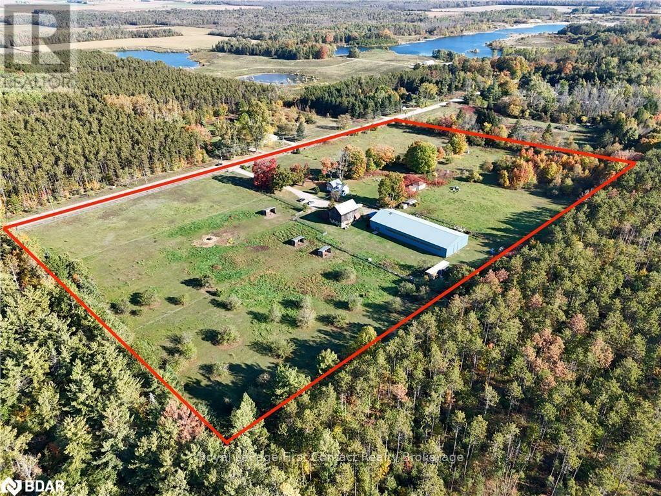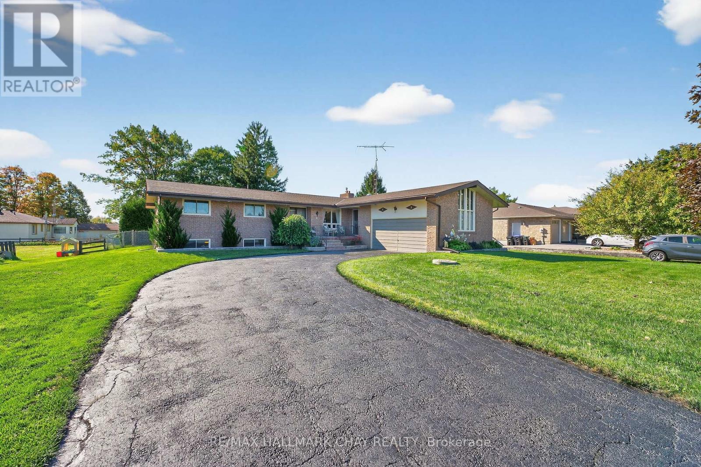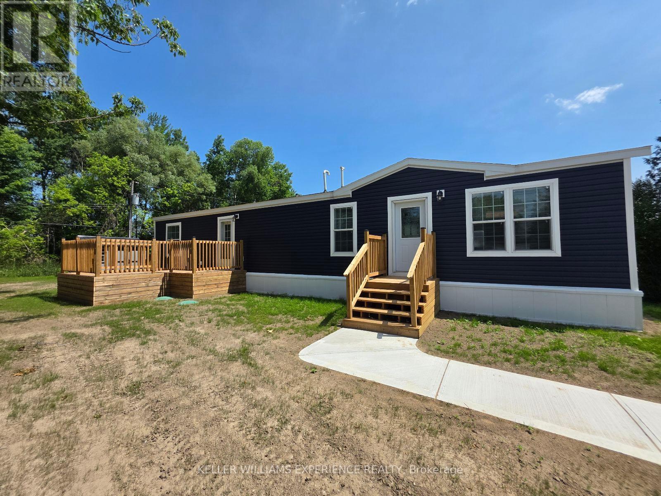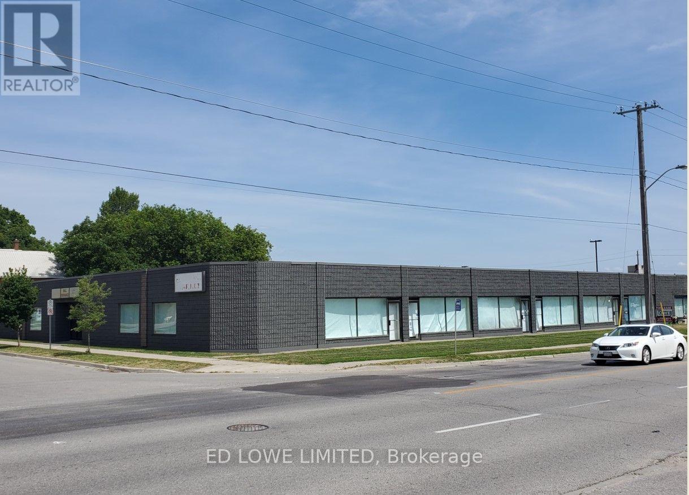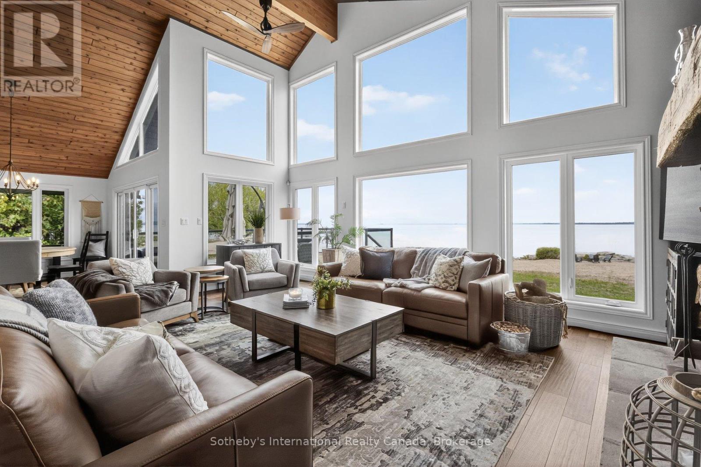1085 R Nelson Road
Severn, Ontario
This 2,000+ sq. ft. garage/shop sits on a 1.12-acre lot in a convenient location just minutes from Highway 400. The property offers plenty of room for work/storage and with ample outdoor space for parking and maneuvering. A solid opportunity for trades, contractors, or hobbyists looking for a well-sized shop with easy highway access. * Room measurements and listing information is based on the garage. (id:58919)
Royal LePage Lakes Of Muskoka - Clarke Muskoka Realty
269 Whitfield Crescent
Midland, Ontario
Rare 1.05 Acre Industrial Lot ( Zoned "M1") Within The Town Of Midland In The " Heritage Business Park " ! Unique Two Level Lot, Mostly Cleared And Ready For A Variety Of Uses ( See Attachments ). Building Permit Application Was Submitted In 1992 / 1993 But Has Expired ( See Attached ). Phase One ESA Was Completed On May 9th, 2024, And No Concerns Were Identified ( See Attached ). Water, Sewage And Natural Gas At The Street. Easy Access To Hwy # 12 And Hwy # 400. Very Desirable Vacant Land With Many Industrial, Commercial, Manufacturing And Storage Uses. Priced Below The Most Recent Sales In The Area ! (id:58919)
RE/MAX Realty Services Inc.
3211 Eighth Line
Bradford West Gwillimbury, Ontario
Enjoy Country Living Along With Spectacular Views Only A Stone's Throw From Town. Fully renovated 4 B/R 4Level Sidesplit W/2 W/O's. 2Car Garage W/Access To Basement. Huge South Facing Deck.Bonus Rec-Room+Lower Level Workshop. Full Furnished. (id:58919)
Harvey Kalles Real Estate Ltd.
269 Whitfield Crescent
Midland, Ontario
Rare 1.05 Acre Industrial Lot ( Zoned "M1" ) Within The Town Of Midland In The " Heritage Business Park " ! Unique Two Level Lot, Mostly Cleared And Ready For A Variety Of Uses ( See Attachments ). Building Permit Application Was Submitted In 1992 / 1993 But Has Expired ( See Attached ). Phase One ESA Was Completed On May 9th, 2024, And No Concerns Were Identified ( See Attached ). Water, Sewage And Natural Gas At The Street. Easy Access To Hwy # 12 And Hwy # 400. Very Desirable Vacant Land With Many Industrial, Commercial, Manufacturing And Storage Uses. Priced Below The Most Recent Sales In The Area ! (id:58919)
RE/MAX Realty Services Inc.
296 Merton Street
Toronto, Ontario
Sophisticated 3-storey townhouse in prestigious Davisville Village. Offering 1,732 sqft of luxury living. Features include 10’ coffered ceilings and a gourmet kitchen with top-tier appliances. Two bedrooms with private balconies, a primary suite with walk-in hall-style closet, spa-like ensuite with heated floors, and a private elevator with access to all levels. Entertain on the 476 sqft rooftop patio with gas BBQ hookup. Heated garage, high-velocity HVAC, and steps to Yonge & Eglinton dining, shopping, and transit. *Some images have been virtually staged* Proof of tenant's insurance will be required before occupancy. Tenant is responsible for all utilities and water heater rental. Landlord will require proof of transfer prior to occupancy. (id:58919)
Platinum Lion Realty Inc.
256 Knox Road E
Wasaga Beach, Ontario
Top 5 Reasons You Will Love This Home: 1) Nestled along the banks of the scenic Nottawasaga River, this sprawling lot offers incredible privacy, mature trees, and direct walk-in access to the water, perfect for fishing, kayaking, paddleboarding, or simply soaking in the serene views 2) A rare feature that sets this property apart, your very own boat launch, giving you effortless access to the river and quick connection to Georgian Bay, ideal for spending your days cruising, casting a line, or enjoying water sports right from your backyard 3) With over 4,000 square feet of finished living space, this home provides an open-concept layout, large windows, and multiple walkouts that bring the outdoors in, with the main level featuring a primary bedroom complete with a spacious walk-in closet and a large ensuite bathroom, plus two additional bedrooms, a second full bathroom, and two sunrooms 4) The fully finished basement features a separate entrance, two bedrooms, a large recreation room, a family room with gas fireplace, and laundry area, ideal for multi-generational living or a future rental suite; enjoy the convenience of an oversized double-car garage, along with ample driveway space, alongside added peace of mind with updates, including a modern kitchen with quartz countertops 5) Whether you're seeking peaceful mornings on the deck, adventurous afternoons on the water, or cozy evenings by the fire, this riverfront home delivers, located just minutes from the beach, trails, shops, and all that Wasaga Beach has to offer. 2,161 above grade sq.ft. plus a finished basement. (id:58919)
Faris Team Real Estate Brokerage
2041 Flos Rd Four Road W
Springwater, Ontario
Set on 16 private acres backing onto county forest, this remarkable property blends rural charm with exceptional versatility. The classic 4-bedroom farmhouse anchors the grounds and provides comfortable family living, while two self-contained, winterized cabins each with kitchenette and bathroom offer guest accommodations, rental income, or independent living options. Equestrians will appreciate the 1,250 sq. ft. barn with six stalls and hayloft, complemented by an additional building featuring a 60' x 120' indoor riding arena, 32' x 39' multi-purpose space, and lounge. A spacious 3-bedroom, 2-bath apartment within the same complex opens the door to staff housing, extended family use, or an additional income stream.The property's thoughtful design supports a wide range of lifestyles whether establishing a private horse facility, hosting retreats, creating a multi-generational estate, or exploring short-term rental opportunities. Backing onto acres of county forest, it offers privacy, access to trails, and the natural beauty of rural Simcoe County, all within convenient reach of town amenities and commuter routes. A rare opportunity to own a property with this scale, flexibility, and potential ready to adapt to your vision. (id:58919)
Royal LePage First Contact Realty
3735 9th Line
Bradford West Gwillimbury, Ontario
1,840 SqFt Above Grade All Brick Bungalow Resting On An Over Half Acre Lot Of Complete Tranquility Surrounded By Mature Trees, & Farm Fields! Sun-Filled Backyard With Inground Heated Pool Perfect For Your Family Gatherings! Open Concept Main Level Features Hardwood & Laminate Flooring, High Ceilings With Beautiful Wooden Beams Throughout, & Oversized Windows Allowing Tons Of Natural Lighting To Pour In. Living Room With 2 Walk-Outs To Backyard Deck & Formal Dining Room Is Perfect To Gather & Host Family & Friends On Any Occasion. Spacious Kitchen With Plenty Of Cabinet Space, Plus A Breakfast Area! Complete With A Family Room Including Beautiful Vaulted Ceilings, & Fireplace To Cozy Up After A Long Day. 3 Spacious Bedrooms, Primary With Upgraded Bathroom & Walk-In Closet, Plus 2 Additional Bedrooms & 4 Piece Bathroom. Massive Basement (2,027 SqFt) Is Complete With A Rec Room, Games Room, Den/Office, & Laundry Room. Perfect Space With Tons Of Possibilities For Either Additional Bed Rooms Or In-Law Suite! Attached 2 Car Garage & Two Driveways With Ample Parking. Above Grade = 1,840 SqFt, Below Grade = 2,027 SqFt, Total Available Living Space = 3,867 SqFt! Tons Of Room For The Whole Family. Prime Location Nestled In The Country While Still Being Minutes To Bradford & All Major Amenities, & Highway 400! The Perfect Home To Create Memories For A Lifetime! (id:58919)
RE/MAX Hallmark Chay Realty
72 Tuscany Grande
New Tecumseth, Ontario
Welcome to Briar Hill, an adult golfing community.This unit is situated on a sought after exclusive enclave, backing onto the golf course. This 1253 sq. ft. + newly finished lower level walkout which features 2 bedrooms + den, 3 baths, oversized single garage, hardwood flooring on main level and laminate (AC5) on lower level. Bathrooms are senior friendly with a whirlpool tub. The open-concept living/dining/kitchen area flows seamlessly with hardwood floors and kitchen features granite countertops and stainless steel appliances.Main floor laundry room. Step outside to private balcony and golf course view. Off main living space you'll find the primary suite, with walk-in closet and ensuite bath + a den. The lower level walks out to private patio. The vibrant Briar Hill community boasts 36-hole golf course, scenic trails, sports dome, gym, tennis courts, pool, spa and dining options. Make this exceptional property yours! *For Additional Property Details Click The Brochure Icon Below* (id:58919)
Ici Source Real Asset Services Inc.
40 Shamrock Crescent
Essa, Ontario
This brand-new mobile home is situated in a quiet, well-maintained Angus park, offering a peaceful and convenient lifestyle. Built on a solid concrete pad with hurricane straps, this home is designed for durability and comfort. Step inside to discover a spacious, open-concept layout featuring a modern eat-in kitchen with sleek stainless steel appliances and stylish laminate flooring throughout - completely carpet-free! The home offers two generously sized bedrooms, a full bathroom with ample storage, and a walkout to 2 brand-new decks - front and back, overlooking a fully fenced yard on a generous lot. A new garden shed provides additional storage space, while the double driveway adds extra convenience. All appliances are brand new, including a gas dryer. Located just minutes from all amenities, with quick access to Angus, Base Borden, and Alliston, this home is perfect for those seeking comfort, style, and easy living. Fees $511.52/Month include taxes, water, and road maintenence. Don't miss this fantastic opportunity - schedule your viewing today! (id:58919)
Keller Williams Experience Realty
11-13 - 10 Western Avenue
Orillia, Ontario
3300 s.f. of prime commercial space now available at the corner of West Street and Elgin Street, just steps from King Street/Barrie Road and close to downtown Orillia. Ideal for retail, office, or service-based businesses. Double-man door loading. Excellent signage and visibility along high-traffic West Street. Newly renovated interiors. Tenant responsible for utilities. Annual rental rate escalation: $0.25/sq. ft. Don't miss this opportunity to establish your business in a growing commercial area with strong visibility and accessibility. (id:58919)
Ed Lowe Limited
1773 Champlain Road
Tiny, Ontario
From the first light of dawn painting the bay in soft pinks to fiery sunsets stretching across the horizon, 1773 Champlain Rd offers a front-row seat to the exquisite beauty of Georgian Bay. With a stretch of natural shoreline, it delivers a true beach house lifestyle, the kind of property where the water shimmers at your doorstep, inviting barefoot days & memorable nights. This 3-bed, 2-bath beach house strikes a harmony between warmth & sophistication. A stone path leads to the front door, where the open-concept main floor unfolds with soaring cedar ceilings & engineered hardwood underfoot. Custom millwork by Interior Works Inc. defines the home, with a bespoke kitchen & beautifully finished bathrooms. Anchored by a generous quartz island & farmhouse sink. It flows into the dining area, perfect for dinners that linger long into the evening. Sliding doors open to the deck, where alfresco meals are enjoyed with panoramic lake views. Floor-to-ceiling windows draw the Bay into the heart of the home, while a Napoleon wood-burning fireplace adds warmth & intimacy. Upstairs, the primary suite is a private sanctuary. A freestanding clawfoot tub creates a sense of enduring romance. A custom walk-in closet blends function with elegance. At the same time, the spa-inspired ensuite is elevated with a generous double vanity, heated floors, a heated towel rack, & a glass curbless walk-in shower. Two additional beds & a stylish 3-pc bath create a welcoming retreat for family & guests. A main-floor laundry adds convenience, while the oversized detached garage (1344 sq ft) provides ample storage & endless potential in the loft above. The unfinished basement offers space for future customization. Completely updated inside and out. Windows & doors(2017), Tankless HTW(2024), Metal Roof(2019), Kitchen(2018), Baths(2025), Engineered hardwood floors(2025), Generac Generator(2025), Irrigation System(2019), Water Softener(2023), A/C & Furnance(2023). (id:58919)
Sotheby's International Realty Canada
