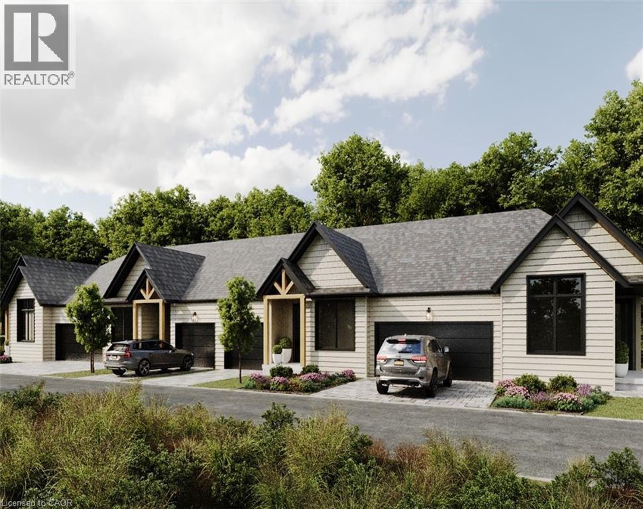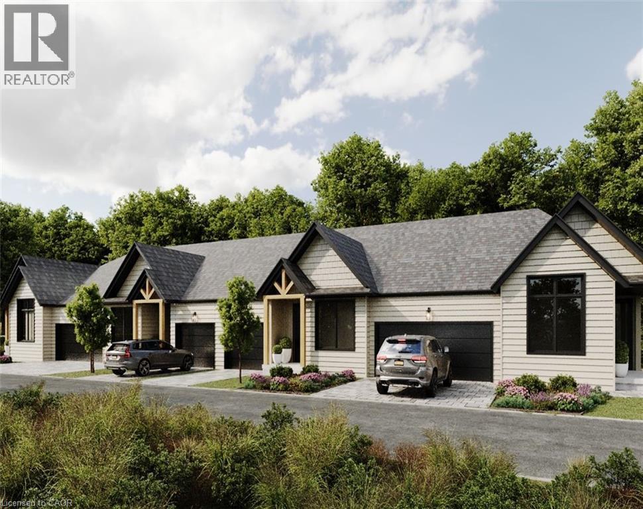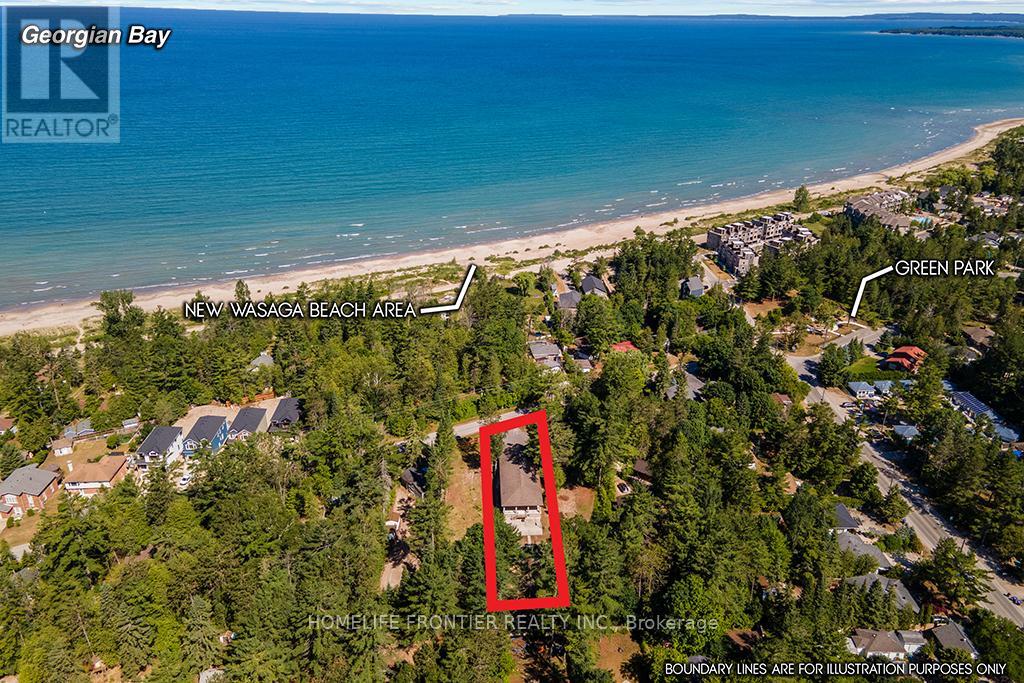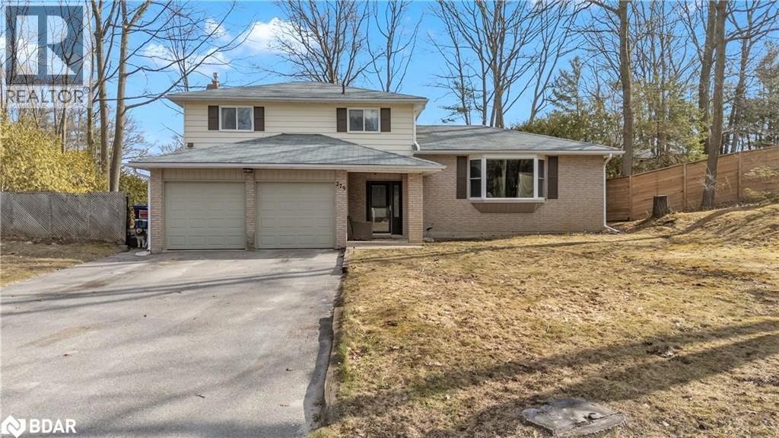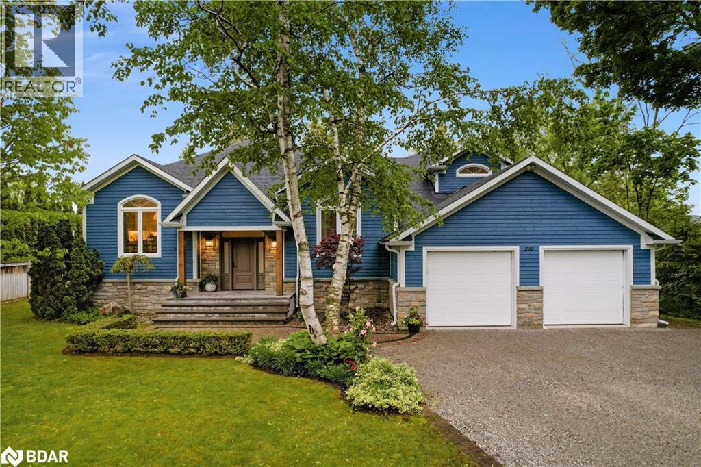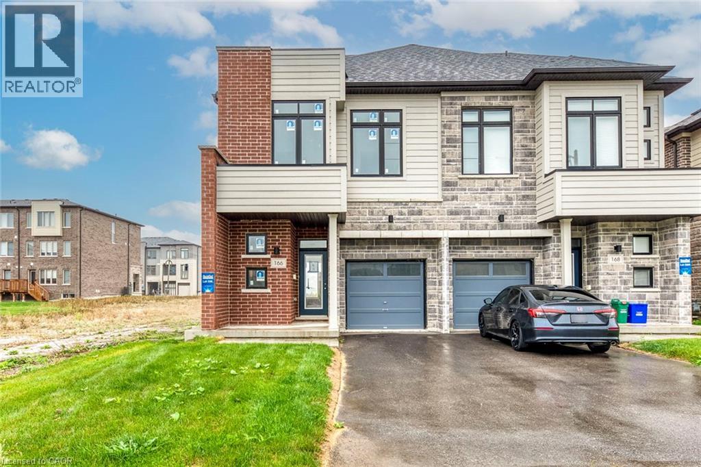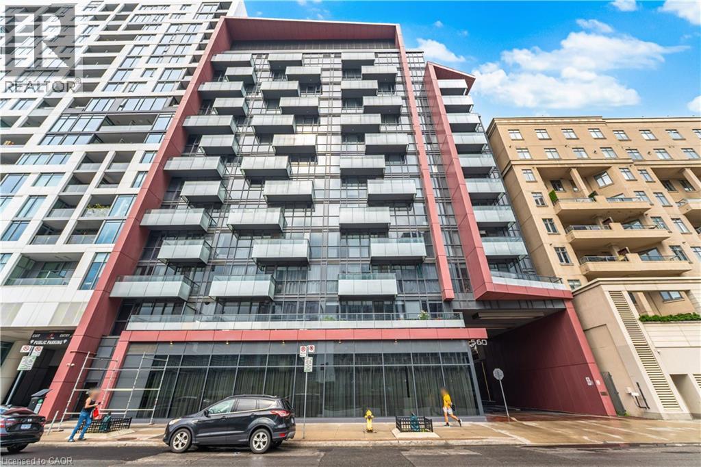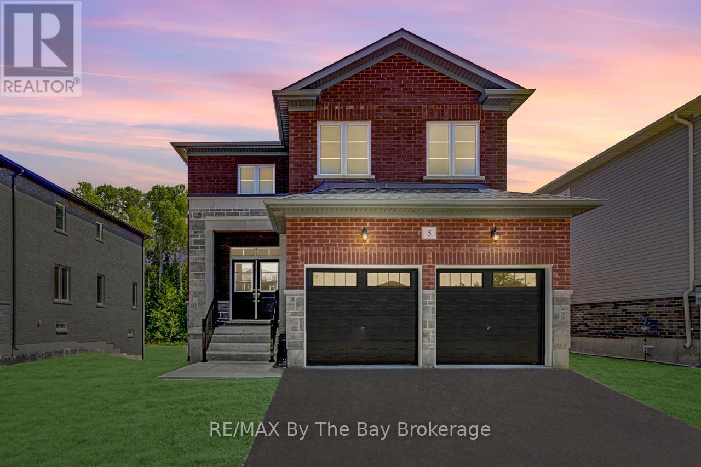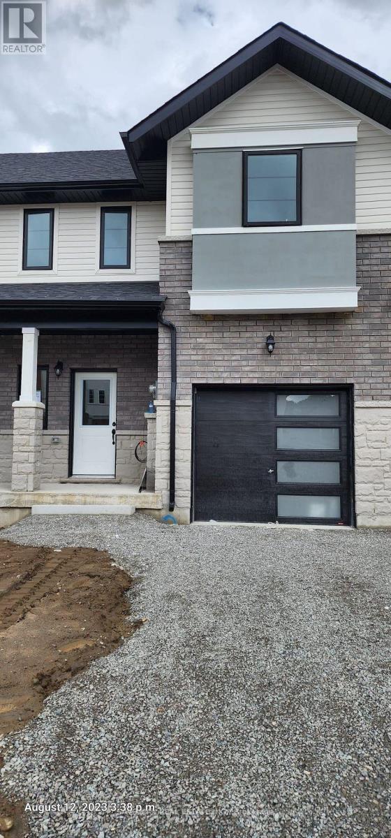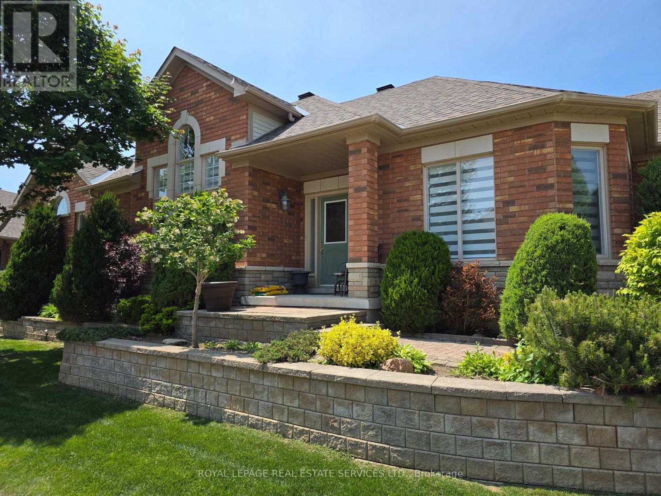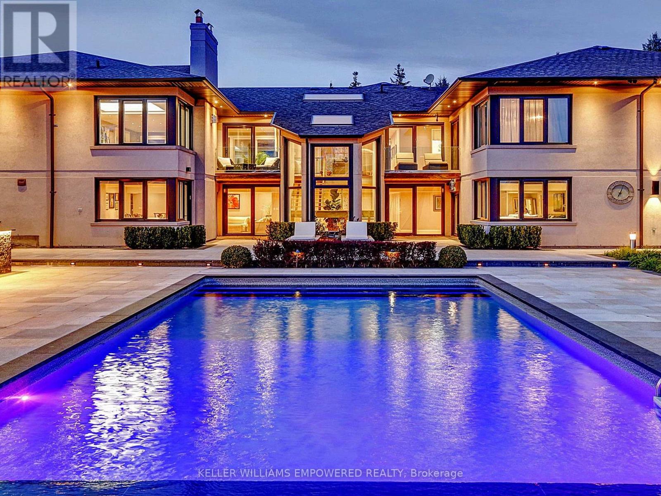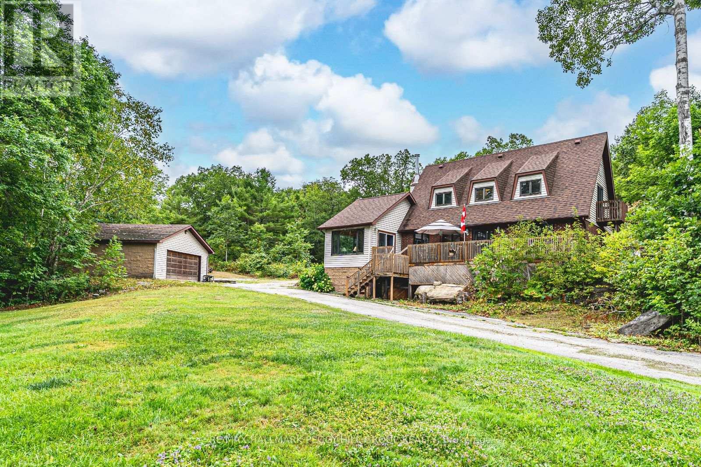54 St Andrews Circle Unit# 2
Huntsville, Ontario
Luxury Golf Course Townhome at Deerhurst Highlands Experience Muskoka living at its finest in this brand-new luxury bungalow townhome, perfectly positioned backing onto the prestigious Deerhurst Highlands Golf Course. These gorgeous homes offer the perfect blend of elegance, and convenience. Featuring a single car garage, an inviting open-concept layout, and a covered rear deck with serene golf course views, this home is designed for both relaxation and entertaining. The walkout lower level provides endless possibilities for additional living space, a recreation area, or guest quarters. Unlike typical condo towns, these units offer the unique benefit of private, backyard ownership—ideal for outdoor living, gardening, or simply enjoying Muskoka’s natural beauty. Located within minutes of Huntsville’s vibrant shops, dining, and waterfront, and surrounded by year-round recreation at Deerhurst Resort, this residence offers the ultimate combination of low-maintenance condo living and the freedom of private outdoor space. Whether as a year-round residence or seasonal retreat, this luxury townhome delivers on lifestyle, location, and lasting value. (id:58919)
Shaw Realty Group Inc. - Brokerage 2
54 St Andrews Circle Unit# 1
Huntsville, Ontario
Luxury Golf Course Townhome at Deerhurst Highlands Experience Muskoka living at its finest in this brand-new luxury bungalow townhome, perfectly positioned backing onto the prestigious Deerhurst Highlands Golf Course. This rare end-unit offers the perfect blend of privacy, elegance, and convenience. Featuring a spacious double-car garage, an inviting open-concept layout, and a covered rear deck with serene golf course views, this home is designed for both relaxation and entertaining. The walkout lower level provides endless possibilities for additional living space, a recreation area, or guest quarters. Unlike typical condo towns, these units offer the unique benefit of private, backyard ownership—ideal for outdoor living, gardening, or simply enjoying Muskoka’s natural beauty. Located within minutes of Huntsville’s vibrant shops, dining, and waterfront, and surrounded by year-round recreation at Deerhurst Resort, this residence offers the ultimate combination of low-maintenance condo living and the freedom of private outdoor space. Whether as a year-round residence or seasonal retreat, this luxury townhome delivers on lifestyle, location, and lasting value. (id:58919)
Shaw Realty Group Inc. - Brokerage 2
55 Homewood Avenue
Wasaga Beach, Ontario
**POWER OF SALE** Welcome to your dream getaway! This spacious 9-bedroom, 3-bathroom property is perfectly situated just a short walk from the pristine shores of Wasaga Beach, offering the ultimate in convenience and relaxation. Nestled on a generous 300-foot lot, this home boasts indirect water access to the stunning Georgian Bay, making it an ideal spot for water enthusiasts and nature lovers alike. Inside, you'll find two full kitchens, perfect for hosting large gatherings or accommodating multiple families. The expansive layout provides ample space for everyone, while the proximity to Collingwood and Blue Mountain ensures year-round entertainment, from skiing and hiking to shopping and dining. For added convenience, this home features not one, but two laundry rooms, one on the main floor and another in the basement, making it effortless to manage laundry for large groups or extended stays. Whether you're looking for a permanent residence, a vacation home, or an investment property, this unique offering combines the best of lakeside living with modern comforts. Don't miss your chance to own a piece of paradise in one of Ontario's most sought-after locations! Motivated Seller!! Buy as-is property under Power of Sale. (id:58919)
Homelife Frontier Realty Inc.
279 Sunnidale Road
Wasaga Beach, Ontario
Space! Space! Space! Walk into this large open concept side split with 3 sitting rooms, 4 bedrooms, fully finished basement including 4th bedroom, rec room and full bathroom. Home features an oversized lot with an amazing in ground pool ready for the summer, and plenty of space for entertaining. Other features include a large double attached garage, 3 bathrooms, 2 fireplaces, easy access to the beach and recreation facilities such as the YMCA and Rec plex, also close to shopping. Just over an hour commute to Toronto, 25 min drive to Blue Mountain Resort and 4 minutes to the beach. This Wasaga Beach home offers offers a perfect blend of open concept, comfort, functionality and a private yard perfect for entertaining. Must be seen to be appreciated! (id:58919)
RE/MAX West Realty Inc.
292 Trillium Place
Innisfil, Ontario
Escape to the lake without compromising on luxury. Nestled along 96 feet of pristine shoreline on Kempenfelt Bay, 292 Trillium Place is a rare and remarkable four-season retreat. With over 5,000 square feet of finished living space and a layout designed for extended family and guests, this home blends timeless charm with modern convenience in one of Innisfil's most coveted waterfront enclaves. Inside, the fully renovated interior exudes warmth and sophistication. The heart of the home features vaulted ceilings, a grand stone fireplace, and an open-concept living area that invites gatherings of all sizes. The kitchen is both beautiful and functional, with premium appliances, quartz counters, and a central island that anchors the space. The adjacent dining area easily seats a crowd - perfect for holiday dinners and summer brunches alike. Eight spacious bedrooms and six well-appointed bathrooms are spread across both levels, ensuring comfort and privacy for everyone. Whether you're hosting the entire family or enjoying a quiet getaway, there's space for connection and rest. Step outside and discover the true magic of this property. Manicured gardens and mature trees frame an expansive stone patio, a rooftop terrace above the rare dry boathouse, and a dock that extends into the sparkling waters of Lake Simcoe. Whether you're dining al fresco on the back deck, sipping morning coffee lakeside, or launching a boat for an afternoon cruise, this is a home built for memory-making. And when you want a change of pace, world-class dining, shopping, golf, and seasonal events are just down the road at Friday Harbour Resort. All of this, just 90 minutes from the GTA - your waterfront dream starts here. (id:58919)
Engel & Volkers Barrie Brokerage
166 William Booth Avenue
Newmarket, Ontario
Brand new Sundial Homes 3 bedroom 2.5 bathroom 2-storey plus loft semi-detached home located in the sought after Newmarket neighbourhood. Home is under construction, the purchaser can select their own interior finishes. The main floor offers a dining room, great room and kitchen. Second floor features a primary bedroom with 3-pc ensuite, along with two additional bedrooms and a 4-pc main bath. Upper level loft with balcony. Do not miss this never lived in home and choose your own finishes! (id:58919)
Minrate Realty Inc.
560 Front Street W Unit# 821
Toronto, Ontario
Welcome to Reve Condos by Tridel in the heart of Toronto’s vibrant King West neighbourhood! This spacious 1 bedroom + den, 1 bathroom suite offers 645 sq. ft. of stylish urban living with a functional layout and soaring 9 foot ceilings. Perfectly situated just minutes from The Well, STACKT Market, Billy Bishop Airport, and an endless selection of shops, grocery stores, and top-rated restaurants. Enjoy the convenience of 1 parking space and 1 locker included. Residents have access to an impressive array of amenities including 24 hour concierge, a full fitness centre, theatre, sauna, guest suites, and more. A fantastic opportunity to experience downtown living at its best! (id:58919)
Keller Williams Edge Realty
5 Misty Ridge Road
Wasaga Beach, Ontario
Newly built by Baycliffe Communities! Featuring an all-red brick and stone exterior and walk-out basement backing onto parkland. This Redwood Model offers over 2,900 sq. ft. of functional living space. The main floor includes rich hardwood flooring, 9ft ceilings, upgraded trim package, crisp white kitchen open to the living room and gorgeous 2 storey windows looking onto the forest, main floor laundry with access to the garage and a 2-piece powder room perfect for everyday convenience. Upstairs, you'll find four spacious bedrooms each with its own ensuite, including a Jack & Jill bath ideal for families, open loft area looking onto the living room below. The large primary suite features a 2 walk-in closets and glass shower in the ensuite bath. The walk-out basement opens to peaceful green space, ideal for nature lovers or future basement potential. A perfect blend of privacy, space, and upgraded finishes, Tarion Warranty! This home is ready for immediate occupancy and is waiting for you to move in. (id:58919)
RE/MAX By The Bay Brokerage
44 Lahey Crescent
Penetanguishene, Ontario
Prime Location In Penetanguishene, Ravine-backing townhouse with 3 bedroom plus Den, 2.5 bathroom with look-out basement. Upgraded Kitchen with SS appliances, custom backsplash, Waterfall Centre island, Oak Stairs with iron pickets, primary bedroom with 4 Pc ensuite, Large Windows, Ravine lot no homes at the back, with a large Deck for your enjoyment, fenced backyard. Unfinished basement for storage or gym. Garage + 2 driveway spots for 3 cars total! Great location near the lake, community center, Georgian Bay General hospital, and Hwy400. This Is A Place You Can Truly Feel At Home, AAA tenant, no smoking Stainless Steel Fridge, Stove, Dishwasher, Washer/Dryer, Window Coverings, Garage door opener, All Mirrors & Electric Light Fixtures. Old pictures used from the previous listing (id:58919)
Save Max Real Estate Inc.
62 Renaissance Point
New Tecumseth, Ontario
Nestled in the prestigious adult lifestyle community of Briar Hill, this beautifully maintained bungalow offers comfort, style, and convenience. Featuring 3 bedrooms, 3 bathrooms, and an open-concept layout, this home is perfect for downsizers or anyone seeking a peaceful, low-maintenance lifestyle. Step inside to find hardwood floors, a bright and spacious great room, and a modern kitchen with ample storage and a walk-out to a private deck ideal for morning coffee or entertaining guests. The primary suite includes a walk-in closet and ensuite bath, while the finished basement offers a versatile space with a second and third bedroom, full bathroom, and additional living area. Enjoy the convenience of a double garage, main floor laundry, and access to top-tier community amenities like walking trails, golf, and a community center. Located just minutes from Alliston's shops, restaurants, and hospital.This is more than a home it's a lifestyle. Don't miss your chance to own a piece of Briar Hill! (id:58919)
Royal LePage Real Estate Services Ltd.
17 Dew Drop Court
Vaughan, Ontario
A true resort-style estate that blends luxury living with year-round entertaining. Set on beautifully landscaped grounds with mature trees, granite walkways, and dramatic night lighting, this property offers complete privacy and sophistication from the moment you arrive. The outdoor oasis is a dream for both relaxation and entertaining, featuring an 18 x 38 foot saltwater pool with smart controls, waterfalls, a Baja ledge, and cabanas. A hot tub, outdoor shower, children's' play area, and multiple lounge spaces provide endless enjoyment. The cedar pavilion and fully equipped outdoor kitchen, complete with pizza oven, BBQ, refrigeration, freezer, and bar seating, make hosting effortless. Inside, cathedral ceilings, skylights, and expansive windows flood the home with natural light. The main living areas include a dramatic living and dining room with gas fireplace and custom built-ins, a chefs kitchen with heated floors, walnut cabinetry, marble countertops and Wolf/Miele appliances, opens to a comfortable family room with white rift cut oak floors. Five bedrooms on the upper level include a primary suite with spa bathroom, walk-in closet, and private balcony overlooking the pool. The walk-out lower level is designed for both leisure and extended living. It offers a recreation room, games room, second kitchen, full theatre with reclining seating, exercise or guest suite with salt sauna and spa area, plus ample storage. Additional highlights include a heated four-car garage with mezzanine, smart home systems, Sonos-integrated sound, triple-glazed windows, and extensive security features. This one-of-a-kind property offers the ultimate lifestyle, a private retreat that feels like a luxury resort yet provides all the comforts of home. (id:58919)
Keller Williams Empowered Realty
1506 Torpitt Road
Severn, Ontario
EXPLORE, RELAX, ENJOY - 1.3 PRIVATE ACRES OF MUSKOKA BEAUTY WITH DEEDED SPARROW LAKE ACCESS & ENDLESS NATURE AT YOUR DOORSTEP! Imagine waking up surrounded by the sights and sounds of Muskoka, where 1.3 acres of peaceful forested land and striking Muskoka stone create a private retreat just steps from Sparrow Lake. With 15 ft of deeded water access and 200 acres of Crown Land at your back door, every day offers a new adventure, from morning hikes and fishing trips to quiet evenings by the water - all just 25 minutes from the amenities of Gravenhurst and Orillia. A long, tree-lined driveway leads you to a home designed for both relaxation and gathering, with parking for over 20 vehicles offering plenty of room for guests, RVs, boats, and recreational toys. A garage and a separate 24' x 28' workshop provide ample space for storage, hobbies, and all your outdoor equipment. The bright open-concept family room boasts vaulted ceilings, oversized windows with stunning forest views, a cozy wood-burning fireplace, and a seamless walkout to the expansive front deck. The spacious eat-in kitchen with a walkout to a secondary deck makes outdoor dining a breeze, while the main floor bedroom and 3-piece bath add everyday convenience. Upstairs, two bedrooms - including one with a private balcony - share a well-appointed 4-piece bath, creating a serene setting to unwind and recharge. This is more than a #HomeToStay - its your gateway to the Muskoka lifestyle you've been waiting for! (id:58919)
RE/MAX Hallmark Peggy Hill Group Realty
