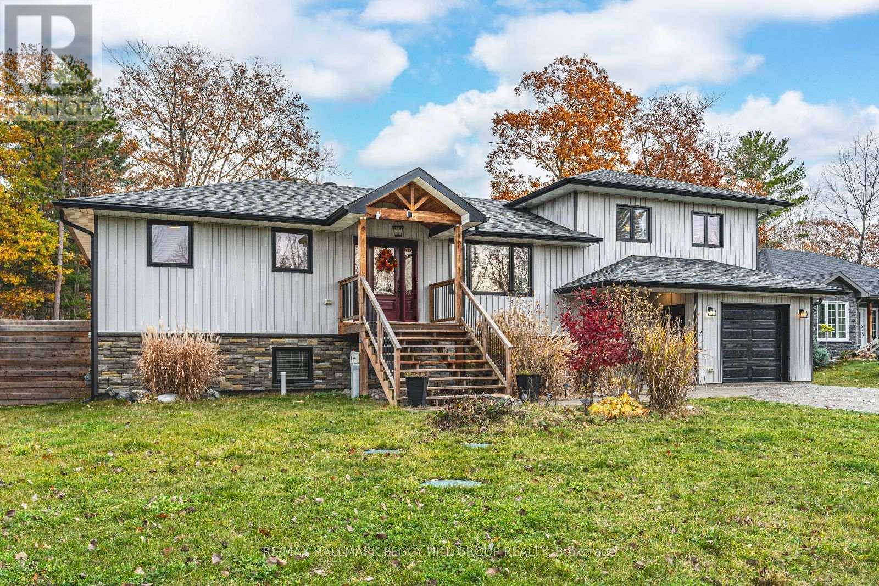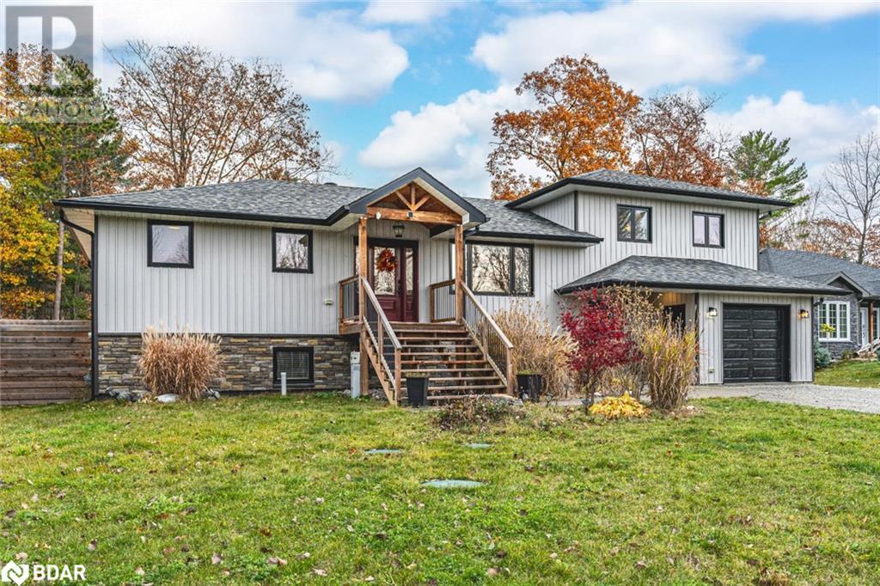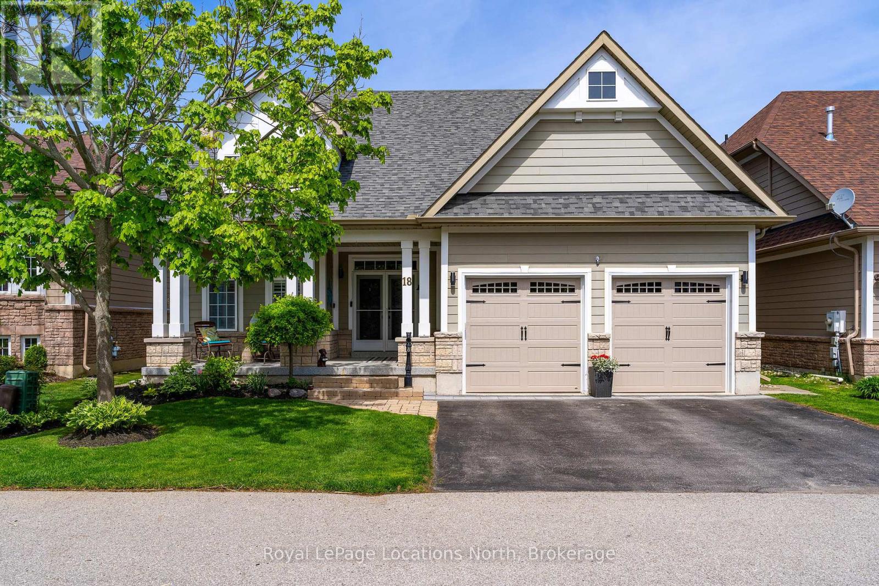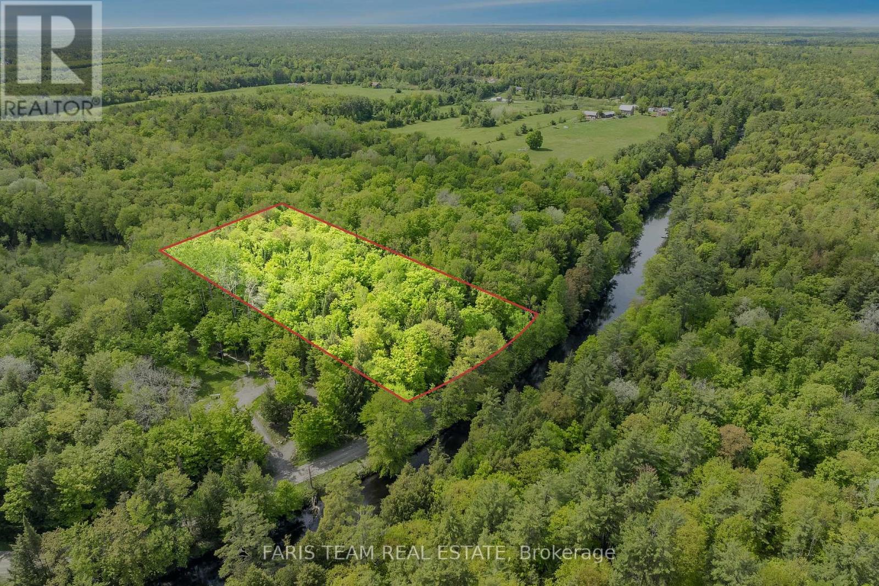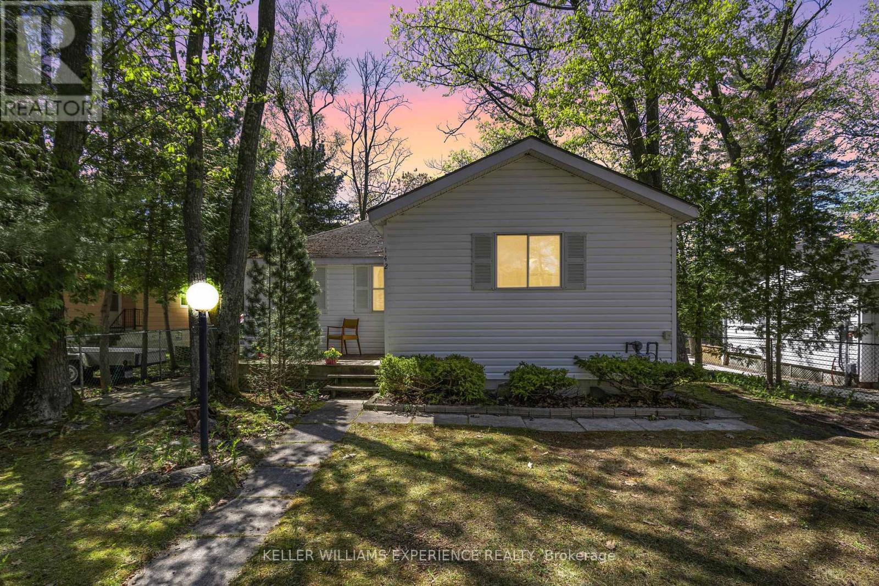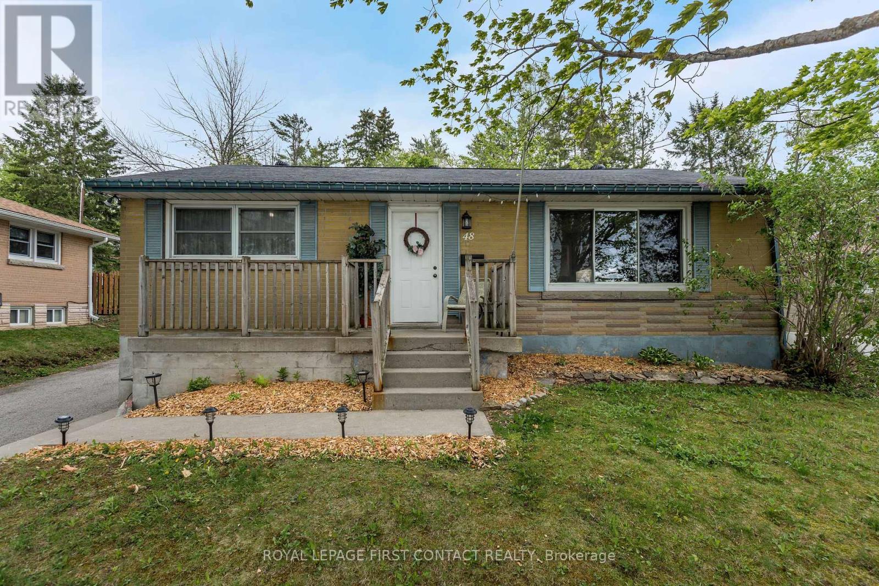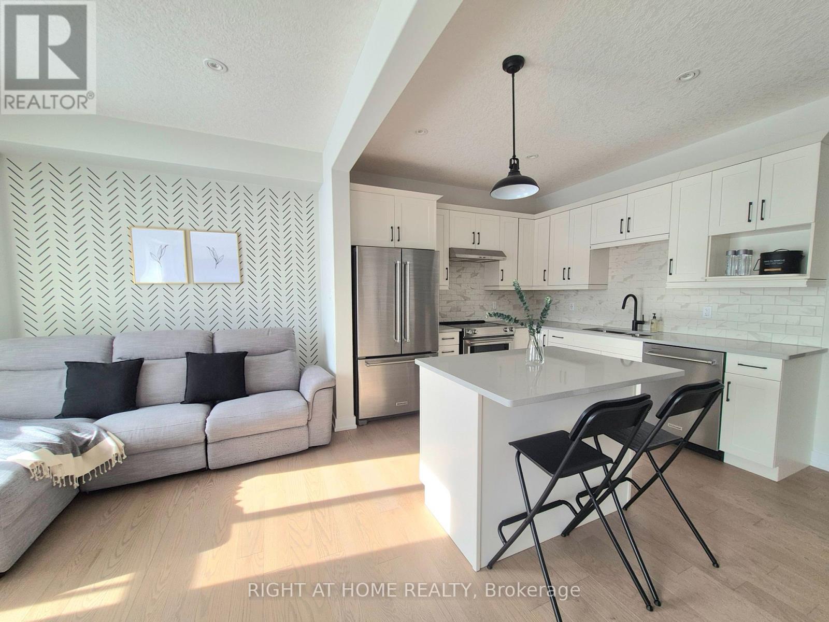45 Evergreen Avenue
Tiny, Ontario
TURN-KEY BUNGALOW WITH ELEGANT FINISHES & IN-LAW SUITE POTENTIAL NEAR GEORGIAN BAY! This impeccably constructed bungalow, built in 2019, is set on a spacious 82 x 189 ft lot, offering 0.36 acres of privacy and natural beauty with mature trees surrounding the property. Designed for both style and function, the open-concept interior is bright and welcoming, showcasing vinyl plank flooring, pot lights, and tasteful neutral finishes throughout. At the heart of the home, the stunning kitchen impresses with stainless steel appliances, a generous butcher-block island, pendant lighting, sleek white cabinetry, an apron-style sink, and a subway tile backsplash. The adjoining dining and living areas are perfect for gatherings, featuring custom built-ins, a shiplap feature wall, and large windows that fill the space with natural light. The spacious primary bedroom is tucked away in a private section of the home, separate from the other bedrooms, and includes a large walk-in closet and an elegant ensuite. The bright lower level offers in-law potential, complete with 8.5-ft ceilings, a walk-up entrance to the garage, a large rec room with a bar area, a bedroom, and a full bathroom. Additional highlights include a fully insulated attached double-car garage with drive-through access, a high-efficiency furnace, and a 200-amp electrical panel for reliable comfort and energy efficiency. Situated near Georgian Bays beaches, parks, grocery stores, dining, schools, and outdoor recreational activities, this modern, move-in-ready home offers comfort in a quiet and peaceful location. Dont miss the chance to make this exceptional property yours! (id:58919)
RE/MAX Hallmark Peggy Hill Group Realty
45 Evergreen Avenue
Tiny, Ontario
TURN-KEY BUNGALOW WITH ELEGANT FINISHES & IN-LAW SUITE POTENTIAL NEAR GEORGIAN BAY! This impeccably constructed bungalow, built in 2019, is set on a spacious 82 x 189 ft lot, offering 0.36 acres of privacy and natural beauty with mature trees surrounding the property. Designed for both style and function, the open-concept interior is bright and welcoming, showcasing vinyl plank flooring, pot lights, and tasteful neutral finishes throughout. At the heart of the home, the stunning kitchen impresses with stainless steel appliances, a generous butcher-block island, pendant lighting, sleek white cabinetry, an apron-style sink, and a subway tile backsplash. The adjoining dining and living areas are perfect for gatherings, featuring custom built-ins, a shiplap feature wall, and large windows that fill the space with natural light. The spacious primary bedroom is tucked away in a private section of the home, separate from the other bedrooms, and includes a large walk-in closet and an elegant ensuite. The bright lower level offers in-law potential, complete with 8.5-ft ceilings, a walk-up entrance to the garage, a large rec room with a bar area, a bedroom, and a full bathroom. Additional highlights include a fully insulated attached double-car garage with drive-through access, a high-efficiency furnace, and a 200-amp electrical panel for reliable comfort and energy efficiency. Situated near Georgian Bay’s beaches, parks, grocery stores, dining, schools, and outdoor recreational activities, this modern, move-in-ready home offers comfort in a quiet and peaceful location. Don’t miss the chance to make this exceptional property yours! (id:58919)
RE/MAX Hallmark Peggy Hill Group Realty Brokerage
234 Prince William Way
Barrie, Ontario
South End Barrie, Great location with public transportation and walking distance to Go station. Bright 3-Bedroom, 2.5-Bathroom, 2-Storey Townhouse. The Modern Eat-In Kitchen Includes Stainless SteelAppliances And A Walk-Out To A Deck. The Open Concept Great Room Is Filled With Natural Light. The Second Level Boasts A Large Primary Bedroom With A Walk In Closet And A 4-Piece Ensuite, 2 Other Spacious Bedrooms, And Another 4-Piece Bath.Parking for 2 with 1-Car Garage With Direct Access To The House, And Driveway Accommodates Another Car. Conveniently Located Near The GO Station, Schools, Parks, Shopping,Transit, Restaurants, Highway 400 And Located Across Newly Built School With Large Field. (id:58919)
Keller Williams Experience Realty Brokerage
7712 Oak Point Road S
Ramara, Ontario
Discover the Ultimate Year Round Retreat in this Stunning 4-Bedroom Bungalow in Washago, Where Breathtaking Sunsets Await You! This Remarkable Property Boasts 75 Feet of Prime Waterfront on Lake Couchiching, Providing the Perfect Backdrop for Relaxation and Recreation. With Nearly 1,600 sq. ft. of Thoughtfully Updated Living Space, This Home Features a recently added Propane Furnace, Central Air Conditioning, Ductwork, an Ensuite Bath and a State-of-the-Art Water Pump with Pressure Tank. The Attic Insulation and Spray Foam in the Crawl Space Ensure Comfort in all Seasons. Ideally Located Just 15 Minutes from Orillia and 1.5 Hours from Toronto, this Open-Concept Design Offers a Seamless Flow Between the Living Room, Kitchen, Dining Room, and Family Room, Making it Perfect for Entertaining. The Property Includes 4 Spacious Bedrooms and 2 Full Baths for Ultimate Convenience. Major Upgrades Include a New Roof (2015), an Ultraviolet Light (2018) and a Reverse Osmosis Water Purification System. With a 200 amp Service, a Cozy Propane Fireplace and an advanced Aquarobic Septic System, This Bungalow Meets All Your Modern Needs. Don't Miss out on this Incredible Opportunity for Short-Term Rental Prospects or to Enjoy Luxurious Lakeside Living Every Day! Take the Train to your Getaway, * Ontario Northlander Train-- Stopping in Washago* (id:58919)
Century 21 Lakeside Cove Realty Ltd.
18 Marine View Drive
Collingwood, Ontario
Welcome to Blue Shores, Collingwood's premier waterfront community, where retirement living meets resort-style luxury. This beautifully upgraded, professionally decorated former Princess Margaret Lottery home offers over 2500 sq/ft of total living space with 5 bedrooms, 4 bathrooms, and over $100,000 in custom upgrades. Perfectly designed for comfort and low-maintenance living, the home features 5-inch white oak floors, granite in the kitchen and baths, high-end stainless steel appliances, custom window coverings, and designer lighting throughout. The open-concept layout invites you to entertain with ease, from the stunning cathedral ceilings to the professionally landscaped backyard with walk-out patio. The private yard also offers flexibility to garden, ideal for those with a green thumb. The main floor primary suite offers a peaceful retreat with garden views and a spa-inspired ensuite featuring a soaker tub and glass shower. Guests and grandchildren can enjoy the upper-level loft with two private bedrooms and a full bath, while the basement is perfect for extra visitors, a hobby room, and game nights in. Blue Shores is more than just a home it's a lifestyle. Enjoy lovely neighbours and a very social, active community with organized Mens and Ladies golf groups, fostering friendships and fun. The incredible amenities include indoor/outdoor saltwater pools, tennis courts, hot tub, private marina, clubhouse with gym, billiards, and a full social calendar of activities. With snow removal and lawn care included, your time is truly your own. Steps to walking trails, Georgian Bay, golf, skiing, and dining, this is the perfect place to enjoy the best years of your life. (id:58919)
Royal LePage Locations North
2605 County 42 Road
Clearview, Ontario
This renovated brick farmhouse is great for a family home, offering 4 bedrooms and 2 full bathrooms. Beautiful, picturesque views from every angle. Hardwood flooring throughout the main level, a spacious eat-in kitchen with quartz countertops (2020), stainless steel appliances, and an abundance of cabinetry for all the storage you need. Laundry room on the upper level and a second hookup on the main floor. Newly renovated great room with a vaulted ceiling, wood-burning fireplace, and tons of natural light coming through the glass sliding doors that walk out onto the spacious back deck overlooking your own saltwater in-ground swimming pool. This home and outdoor space is great for entertaining your friends and family, backing onto rolling farm fields for beautiful views and privacy. The in-ground saltwater swimming pool has a new 2024 saltwater system and a 2025 pump. There is a steel outbuilding/garage with hydro with an insulated portion, and a large barn sitting on a sprawling 2.845 acres. Beautiful laneway lined with maple trees and only 4 minutes away from the village of Creemore and 7 minutes to Stayner. A short drive to Collingwood or Blue Mountain for additional shopping, restaurants, and entertainment. This area offers lots of outdoor activities all year long, from hiking, biking, skiing, snowshoeing, and much more. Easy commute to the GTA. This property is available to be sold fully furnished for your convenience. (id:58919)
Royal LePage Locations North
6509 13th Line
New Tecumseth, Ontario
Welcome to Alliston Countryside Estates! Escape the city in a Private Country setting , Beautiful and scenic Ranch housing complex. Great investment opportunity with 9k/month income ,Boasting 10 Rental units Situated on 10 acres with Nottawasaga river frontage, quaint beach area with BBQ and Firepit. Fish for Salmon and trout or Enjoy the Orchard with multiple kinds of fruit trees, Mature forrest and nature trails and hilltop views. Multiple Outbuildings, lots of parking and storage. Multi-generational opportunity .Great commuter location minutes away from Hwy 400, 27, 9 and Hwy 50. Close to Alliston and Honda Factory ! (id:58919)
RE/MAX Hallmark Chay Realty
7950 Kings River Road
Ramara, Ontario
Top 5 Reasons You Will Love This Property: 1) Stunning 2-acre, water-facing building lot with 165' of frontage, offering an idyllic setting for your future home or business 2) Fantastic opportunity awaiting just across from the Black River in Ramara Township, conveniently located onHighway 11, minutes to Washago Village, 20 minutes to Orillia and Gravenhurst, 40 minutes to Barrie, and only 90 minutes to Toronto 3) Nestled in a peaceful area, providing the best of both worlds with a serene, natural retreat providing easy access to conveniences like shopping, dining, and entertainment, plus a riverfront municipal road with year-round maintenance for worry-free winter access, and the added benefit of a roughed in driveway and partially cleared land 4) Enchanting atmosphere with a picturesque river and mature trees creating a waterfront haven perfect for camping, fishing, canoeing, and stargazing in pristine air quality 5) Flexible rural zoning delivering endless possibilities, from building a dream home to creating a bed and breakfast, kennel, greenhouse, small-scale business, or recreation centre, allowing your vision to thrive. Visit our website for more detailed information. (id:58919)
Faris Team Real Estate
Faris Team Real Estate Brokerage
7 Shamrock Crescent
Essa, Ontario
Charming 3-Bedroom Mobile Home with Garden Shed & Gazebo – Move-In Ready! Welcome Shamrock Place Estates! This well-kept and cozy 3-bedroom, 1-bath mobile home, ideal for a couple or single person looking for a peaceful and affordable place to call home. Featuring a bright, open-concept living space, this home offers a practical layout that’s perfect for everyday living and entertaining. Step outside and enjoy the large deck complete with a lovely gazebo—a perfect spot for relaxing, dining, or enjoying the outdoors in any weather. A convenient garden shed provides extra storage for tools, hobbies, or seasonal gear. The generous driveway provides space for 3 or 4 vehicles. Recent upgrades include a new furnace and air conditioner (2025) and a new owned water heater (2023), adding comfort and value to the home. Located in a friendly, well-maintained park with affordable land lease fees ($484.41) that include property taxes, water, and road maintenance, you’ll find budgeting simple and stress-free. Whether you're downsizing, starting out, or seeking a low-maintenance lifestyle, this property is a fantastic find. Don’t wait—schedule your viewing today! (id:58919)
Keller Williams Experience Realty Brokerage
142 32nd Street S
Wasaga Beach, Ontario
A warm welcome beckons you to 142 32nd St South, a detached bungalow with nearly 900 sq ft, awaiting your personal touch! First time offered in nearly 30 years, this year-round cottage has been lovingly maintained and offers the convenience of municipal water, sewer, and natural gas connections. This property, with 51 feet of Nottawasaga River frontage, is ideal for year-round living or peaceful weekend escapes. Located on a quiet dead-end street, yet only a short walk to the longest freshwater beach in the world, with miles of sandy shoreline, stunning sunsets, and a dedicated dog beach. Picture your summers on the river, perfect for kayaks, paddleboards, jet-skis, or fishing for dinner right off your own deck, with seasonal trout and salmon. The home features 2 bedrooms plus a den (or possible 3rd bedroom), a full 3-piece bathroom, a spacious kitchen, and an inviting open-concept living/dining space with vaulted ceilings and a walk-out to the rear deck. All windows are newer, and a forced-air gas furnace ensures year-round comfort. Well-loved and cared for, this cottage has been in the same family for many years. Now it's time for a new family to create lasting memories. Seize the opportunity to transform this riverside property into your own personal paradise! (id:58919)
Keller Williams Experience Realty
48 Brant Street W
Orillia, Ontario
Welcome to 48 Brant St W! A solid, well-kept bungalow in a family-friendly Orillia neighbourhood that's perfect for growing families or multi-generational living. With 3+2 bedrooms, 2 full bathrooms, and a separate entrance to the lower level, this home offers flexibility whether you need space for in-laws, teens, or future income potential. Downstairs, you'll find a second living room and a freshly updated bedroom with new flooring and paint - a great spot for a playroom, home office, den, or guest space. The large, fully fenced backyard is ready for summer BBQs, soccer games, or late-night hangouts by the firepit. Located kitty-corner from Lions Oval Public School and just a short walk to Orillia Secondary School, the location couldn't be more convenient for busy families. Come see what life could look like here. Room to grow, space to gather, and schools just steps away. (id:58919)
Royal LePage First Contact Realty
89 Archer Avenue
Collingwood, Ontario
Welcome to 89 Archer Ave! Located in the highly sought-after Summit View community in glorious Collingwood. This immaculate and beautifully designed semi-detached home includes thousands of $$$ in designer upgrades and is linked only by the unique and spacious 1.5-car garage, offering direct access to both the backyard and the home. This 3 bed, 3 bath, home features 9-foot ceilings, pot lights and premium hardwood on the main floor. The open concept kitchen comes fully upgraded with soft-close cabinets, crown moulding, under valance lighting, quartz countertops, stunning tile backsplash, a centre island with a breakfast bar and high-end KitchenAid stainless steel appliances. Upstairs, the spacious primary bedroom has a walk-in closet, upgraded 3-piece ensuite bathroom with a frameless glass shower door, handheld spray and a rain shower head. Two additional bedrooms, a 4-piece bathroom and an extra-large linen closet complete the second floor. Additionally, youll discover an upgraded modern interior door and trim package, along with sleek matte black door handles throughout. The unfinished basement offers exciting potential with professionally painted floors, a large upgraded window, and a Rough-In 3-piece bath, ready for your finishing touches. Outside, enjoy the luxury of no sidewalk, providing extra parking for you and your guests. Home also has remaining Tarion Warranty, A/C & Garage Door Opener. Your dream home awaits! (id:58919)
Right At Home Realty
