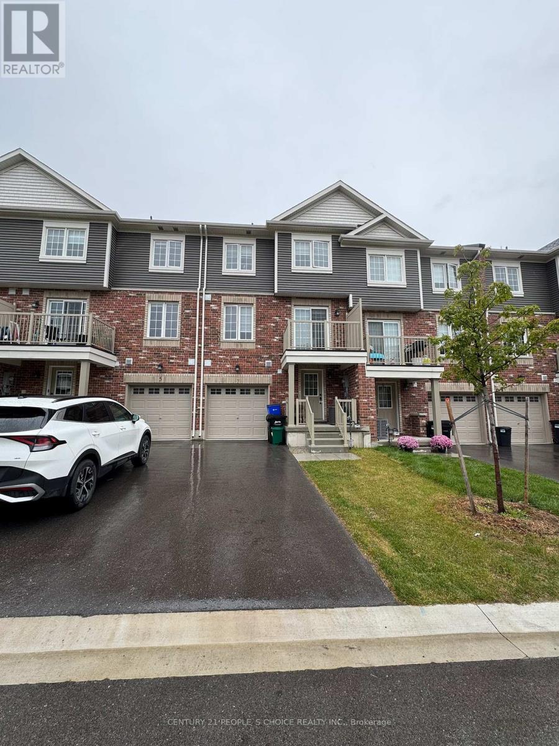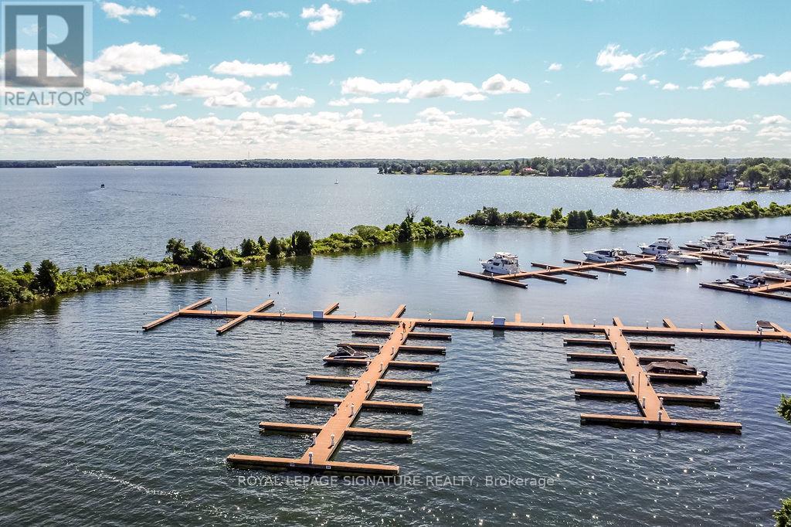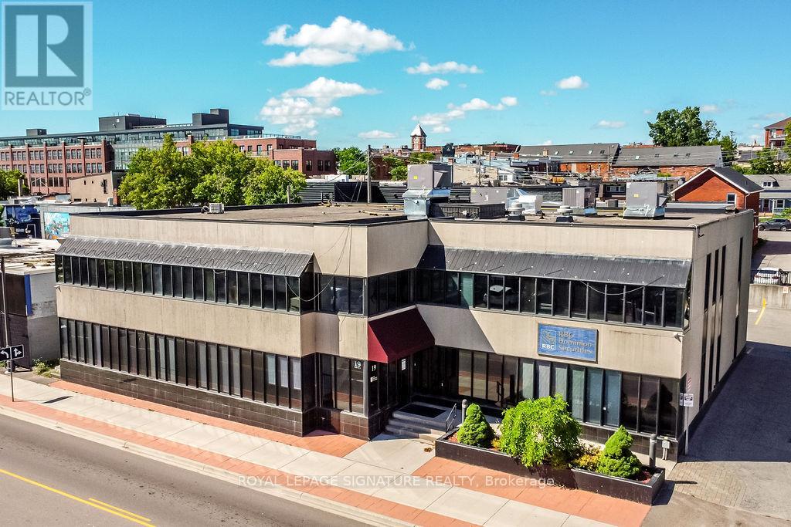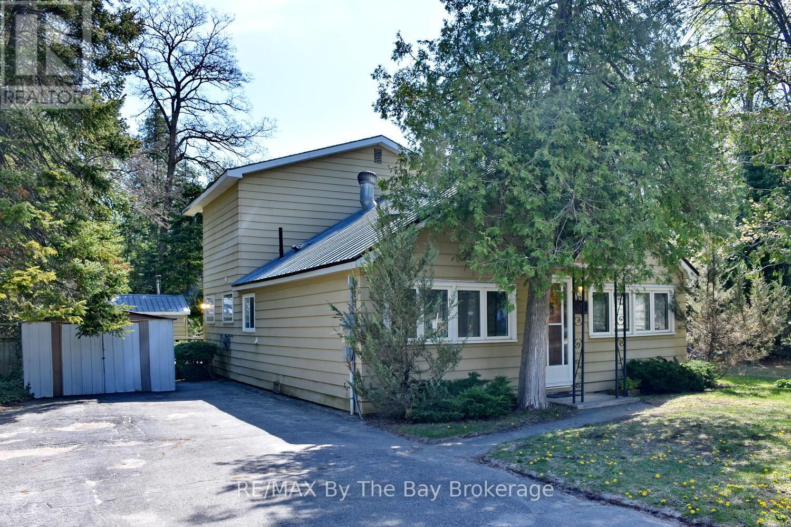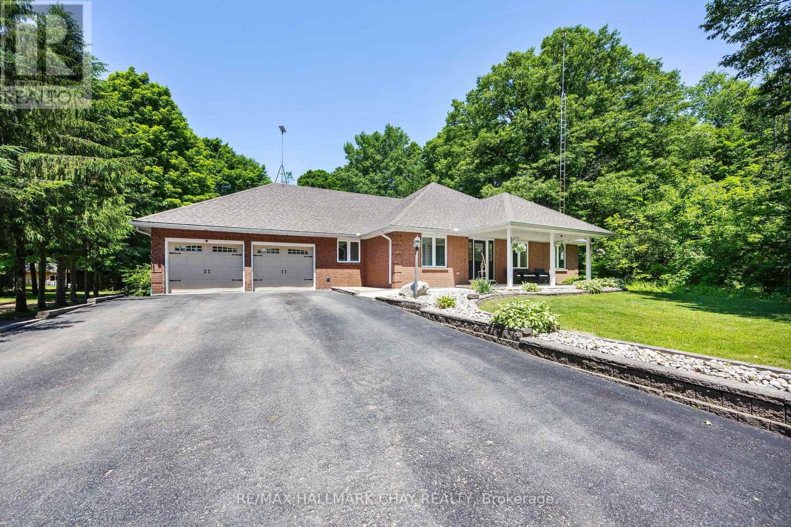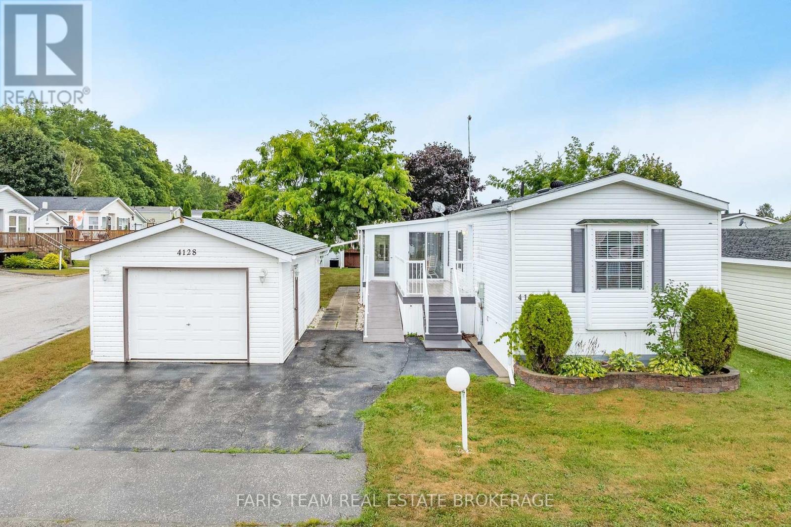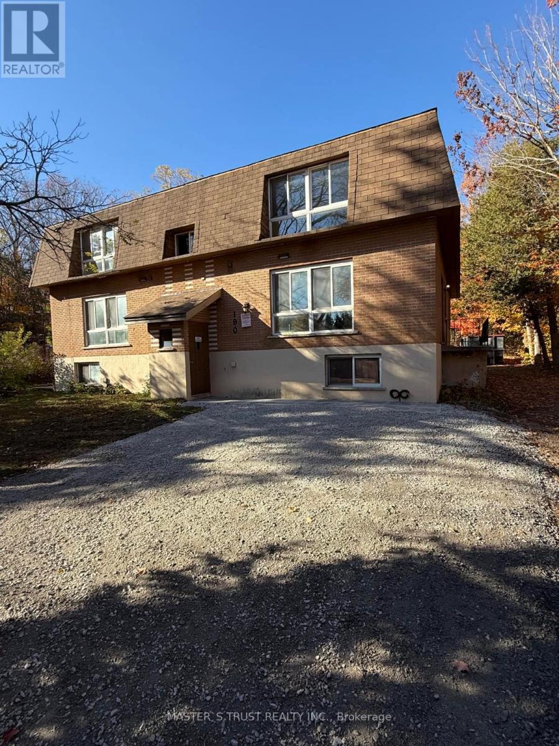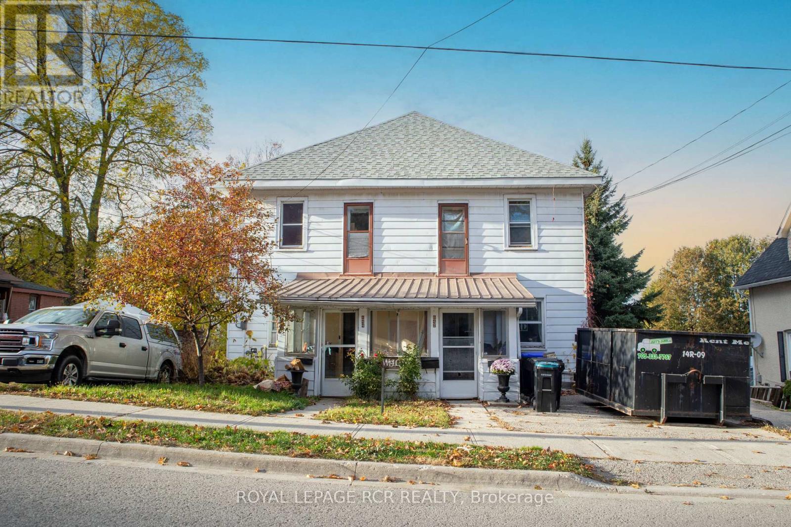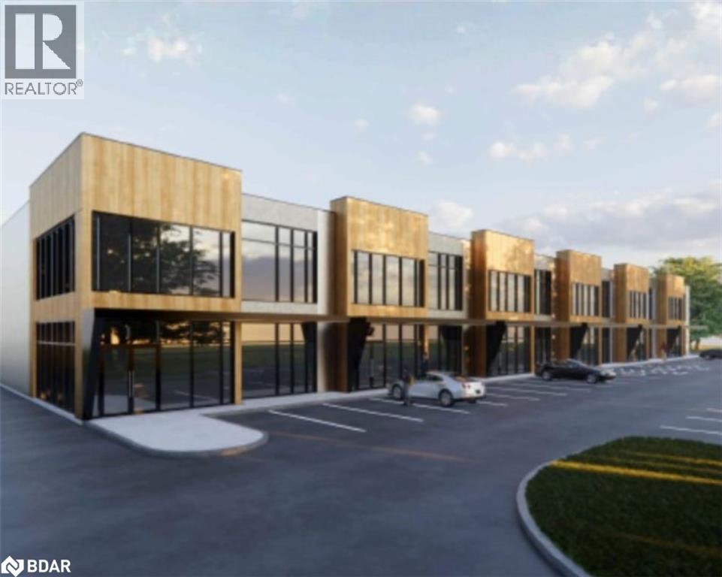7896 6th Line
Essa, Ontario
Uniquely Designed Dream Family Home: Luxury Meets Nature. Private estate on quiet dead-end street backing onto forest. This 3500* sqft home sits on 2.5 secluded acres with open concept design, soaring cathedral ceilings, floor-to-ceiling windows with ample natural light, and premium hardwood. Chef's kitchen features black quartz island and double ovens. The open-concept family room is great for entertaining guests and features a new HearthStone wood-burning stove. Master suite includes skylight views to watch the stars, walk-in closet, and heated floor ensuite. *3500 sqft of total finished space includes fully finished basement with separate entrance and full bathroom. It offers an entertainment area with marble bar, pool table, a large media room with barn door (doubles as extra BR) and projector, and 4th bedroom with walk-in closet. 2-car garage comes lots of tool cabinets, shelves, and epoxy floor. Outdoor paradise includes 3 decks, tranquil pond with artificial waterfall and fountain, year-round swim spa, a large wood-burning sauna, and 3 storage sheds. Complete privacy with forest backing. Minutes to Wasaga Beach, Snow Valley skiing, and Barrie amenities. Perfect luxury retreat combining privacy, nature, and convenience. Carson Dunlop home inspection report available upon request. Click on "More Information" link below to see 360 view of the house! (id:58919)
Homelife Frontier Realty Inc.
19 Front Street N
Orillia, Ontario
Situated in the vibrant downtown core, 19 Front Street offers an exceptional commercial opportunity with approximately 12,336 sq ft of adaptable office and retail space spread over two levels. With 29 dedicated parking spaces and connections to municipal water and sewer services, the property supports a broad range of business uses. Wheelchair-accessible. Elevator. Forced air gas heating. Central air conditioning. Zoned DS1, it welcomes diverse operations such live-work units, offices, businesses-professional or administrative, restaurants and more—making it an ideal investment or location for forward-thinking enterprises in a flourishing community. (id:58919)
Royal LePage Signature Realty
7 Silo Mews
Barrie, Ontario
Welcome to 7 Silo Mews, a modern end-unit townhouse situated in one of Barrie's most desirable new communities. Built in 2024, this stylish 3-bedroom home offers a perfect blend of contemporary design, functionality, and comfort, making it an excellent choice for families, professionals, or investors alike. Featuring over 1234 sq. ft. of bright, open-concept living space, this home is thoughtfully designed to maximize comfort and flexibility. The main level includes a versatile room that can easily serve as a home office, gym, or family room, providing valuable extra space for today's dynamic lifestyles. The second floor showcases a sun-filled, open-concept layout with a modern kitchen boasting stainless steel appliances, a large center island, and a spacious dining area perfect for entertaining. The adjoining living room opens to a private balcony, offering seamless indoor-outdoor living. Additional highlights include an attached garage with inside entry, ample storage, and modern finishes throughout. Located in a family-friendly enclave, this home is just minutes from Barrie's waterfront, the GO Station, Highway 400, schools, parks, and shopping. Move-in ready and priced to sell, 7 Silo Mews offers an exceptional opportunity to own a stylish, low-maintenance home in one of Barrie's most convenient and rapidly growing neighborhoods. (id:58919)
Century 21 People's Choice Realty Inc.
2445 Riverside Drive
Clearview, Ontario
Paradise In The Woods...A Magical Place that is private, spacious and bright. Watch Nature Unfold Year Round, Ski/Golf/Hike/Bike! Creemore, Devils Glen, Collingwood And The Shores Of Georgian Bay All Nearby! 15.4 Acres including a small parcel across the road with access to The Mad River. A Special Custom Designed Split Level Offers A Timeless Easy Flow Architecture, Spectacular High Beamed Ceilings On Main Floor. Double-sided Floor To Ceiling Fireplace With Far Reaching Views To Take In From The Sunroom. (id:58919)
International Realty Firm
202 - 19 Front Street N
Orillia, Ontario
Discover a prestigious leasing opportunity in the heart of downtown Orillia. This impressive Second-floor office suite offers 1851 sq. ft. of well-appointed space. The suite is move-in ready, providing a turnkey solution for your business needs. Additional rent (TMI) is estimated at $15.00 per sq. ft. The building ensures accessibility with wheelchair-friendly features and offers guaranteed parking for 4 vehicles during the summer months and 3 in winter, with additional visitor parking spaces. Rent does not include in suite janitorial, internet/communications, or management fees. Zoned for a variety of uses, permissible options include professional office, school, childcare facility, fitness centre, or restaurant. Seize the opportunity to secure your place in one of Orillia's most desirable locations. A total of over approx. 8,000 sq. ft. is available-enquire today to elevate your business presence in this sought-after property. (id:58919)
Royal LePage Signature Realty
15 Sylvan Avenue
Wasaga Beach, Ontario
Spacious and comfortable 3+1 bdrm home a few STEPS to the BEACH in a quiet area but near new west end amenities, 10 mins to Collingwood, 15 mins to Blue Mountain and more. Heated by GAS FURNACE and gas woodstove and best of all, a HUGE private treed yard (101 ft x 223 ft) with several sheds and possible bunkie. The lot is severable and has 2 water and sewer hookups already installed. Newer furnace, some windows replaced, newer shingles, main flr laundry and extra bdrm or office, sep dining room and big kitchen. Come and see what it's all about! (id:58919)
RE/MAX By The Bay Brokerage
1256 Rainbow Valley Road W
Springwater, Ontario
Peace and tranquility found here! Privately nestled on 5 acres of natural beauty and outdoor adventure in Springwater, this ranch bungalow has it all. Set well back from the road and surrounded by mature trees, this home offers the perfect blend of country living, modern comfort, and year-round recreation. Inside, you'll find 4 bedrooms and 3 bathrooms, including a private primary suite tucked away with a luxurious updated ensuite featuring dual sinks, a tile shower, and a soaker tub beneath a skylight. The bright and inviting living room impresses with cathedral ceilings, skylights, and garden doors leading to a private backyard retreat. The updated kitchen offers timeless white cabinetry, stone countertops, pot lights, built-in desk, and a breakfast bar, plus a charming bay-windowed breakfast nook overlooking the gardens. Additional highlights include a home office with peaceful views of the front yard-perfect for remote work or a quiet study, a separate dining room, currently used as a sitting room adding flexibility to the main floor, main floor laundry with garage access, heated tile floors, and wide-plank white oak flooring throughout. The basement features a cozy rec room with a wood stove, a large bedroom for teens, guests, or a home gym, a workshop, and plenty of space to expand. Step outside to your private staycation paradise with a heated saltwater pool, hot tub, and low-maintenance gardens. The 5-acre property includes trails, open fields, a fenced paddock, a 2-stall barn that could also be used to store toys or equipment, maple trees, and a sugar shack for making syrup each spring. Outdoor enthusiasts will love the on-site turkey and deer hunting, direct access to snowmobile and ATV trails, close proximity to equestrian facilities and riding trails, three ski hills, and several golf courses. Whether you're looking for peaceful country living, hobbies, or an active outdoor lifestyle, this remarkable property has it all and is just 10 min from Barrie. (id:58919)
RE/MAX Hallmark Chay Realty
4128 Haines Street
Severn, Ontario
Top 5 Reasons You Will Love This Home: 1) This spacious home is located in a well-established 55+ community and features a rare extended single garage, offering ample room for parking, storage, or hobbies 2) Enjoy peace of mind with major updates already completed, including a new furnace and air conditioner installed in 2020, a gas water heater added in 2022, and new roofs on both the house and garage completed in 2021 3) Inside, this thoughtfully modernized home features updated bathrooms (2017), a newer kitchen (2018), a stylish backsplash (2020), new kitchen flooring (2020), updated taps (2022), and appliances (2020) 4) Step outside to a maintenance-free composite deck added in 2018, perfect for relaxing or entertaining, with a convenient gas line installed for effortless BBQs 5) A beautiful sunroom addition, completed in 2023, provides the perfect spot to enjoy your morning coffee or unwind with a good book, offering a bright and welcoming space. 1,160 finished sq.ft. *Please note some images have been virtually staged to show the potential of the home. (id:58919)
Faris Team Real Estate Brokerage
1 - 190 Borland Street E
Orillia, Ontario
Rarely available 3-bedroom 1Bath apartment in one of the most sought-after neighborhoods near Couchiching Beach! Enjoy a short walk to the public boat launch, Bus Routes, Metro, Shoppers, and popular restaurants. This bright, freshly painted home features modern laminate flooring, sun-filled rooms, Walk out Patio and a spacious bathroom with a stylish new vanity - perfect for comfortable living in a prime location. Water and 2 parking spaces included- tenants pay hydro. Minutes to HWY 11/12. (id:58919)
Master's Trust Realty Inc.
644 Bay Street
Midland, Ontario
Attention Investors or First Time Home Buyers. Amazing Opportunity. One Structure - Two Semi-Detached Houses. Live in One Complete Semi-Detached House and Rent Out the Other One. Or Rent Out Both. Legal Duplex! Municipal Address 642/644 Bay Street is a 50 x 150 Foot Lot with A Full Semi-Detached Structure Being Sold. 3 Kitchens, 3 Bathrooms, 5 Bedrooms. Parking on Both Sides of the Houses. Garage Converted to Storage with Man Door with Bonus Space Above. The Price is Well Worth the Drive to Midland! (id:58919)
Royal LePage Rcr Realty
101 Line 4 S Unit# 8
Oro-Medonte, Ontario
Introducing brand new industrial condos just 10 minutes north of Barrie! Offering the perfect blend of convenience and functionality, these modern spaces are designed to meet the needs of a wide range of businesses. With an impressive 32' clear height, each unit provides outstanding efficiency and flexibility for storage, operations, or production. Include 855 SF mezzanine space, and drive-in door. Truck level units also available with 5,826 SF, including 1,657 SF mezzanine, up to 35,532 SF total. Whether you require easy loading capabilities, additional office build-out, or open warehouse space, these condos deliver the versatility to support your growth. Located in an industrial corridor, on Hwy 11 just minutes from the Highway 400 split, they provide excellent access to Barrie, Simcoe County, and the GTA. (id:58919)
Maven Commercial Real Estate Brokerage


