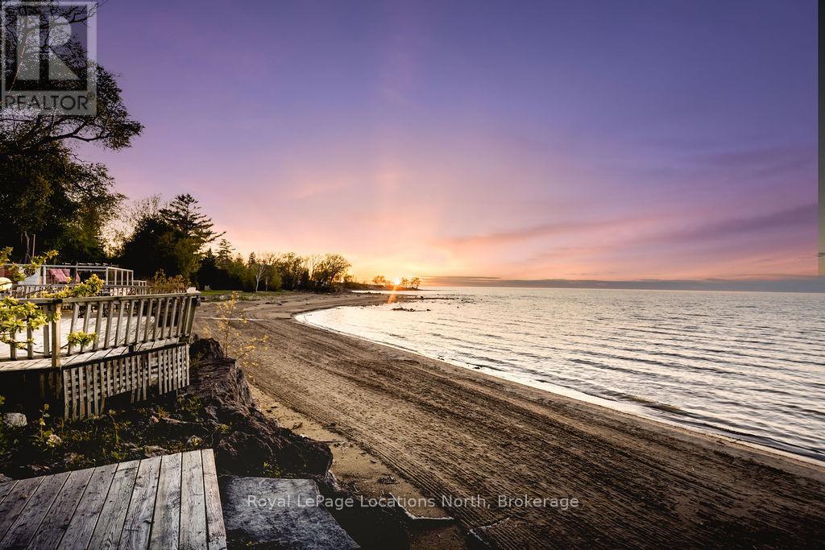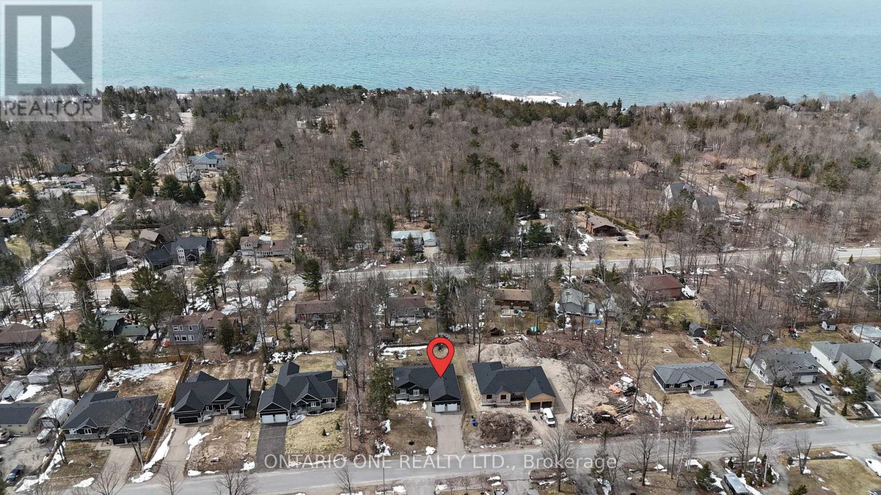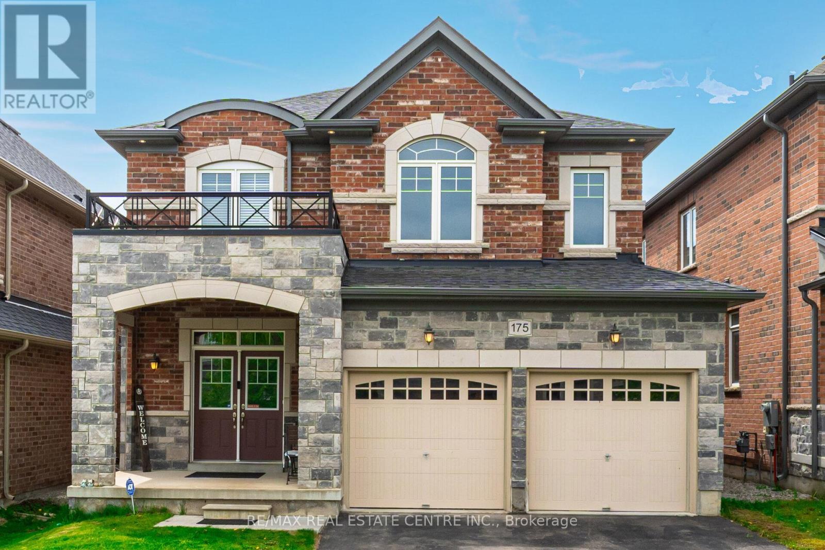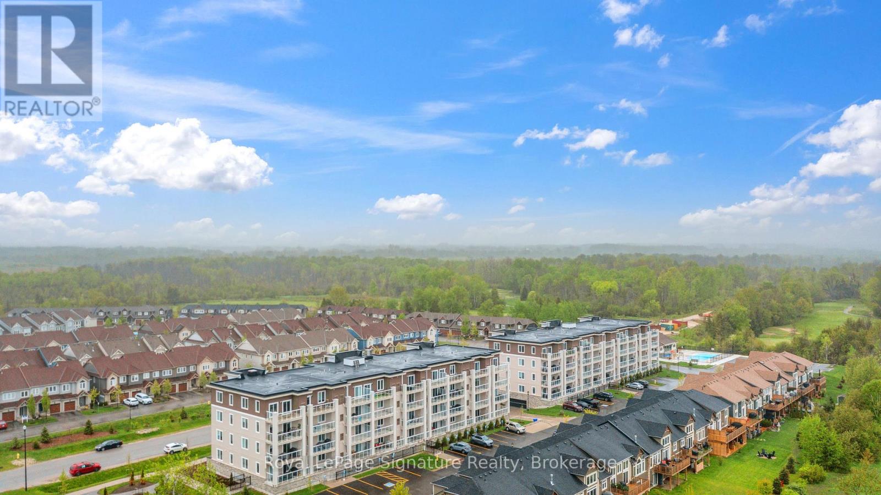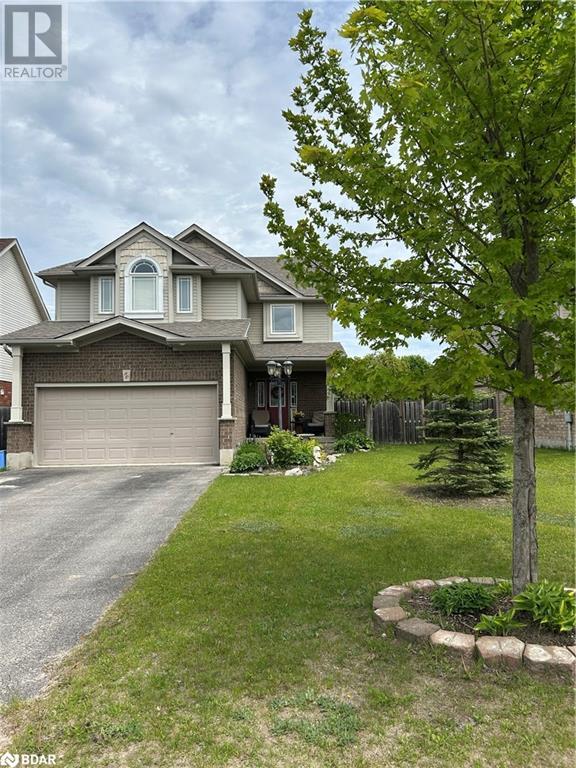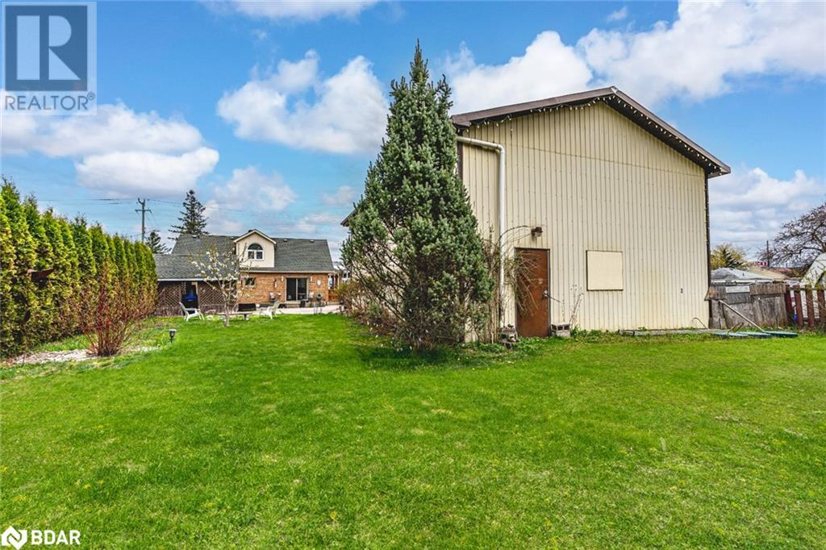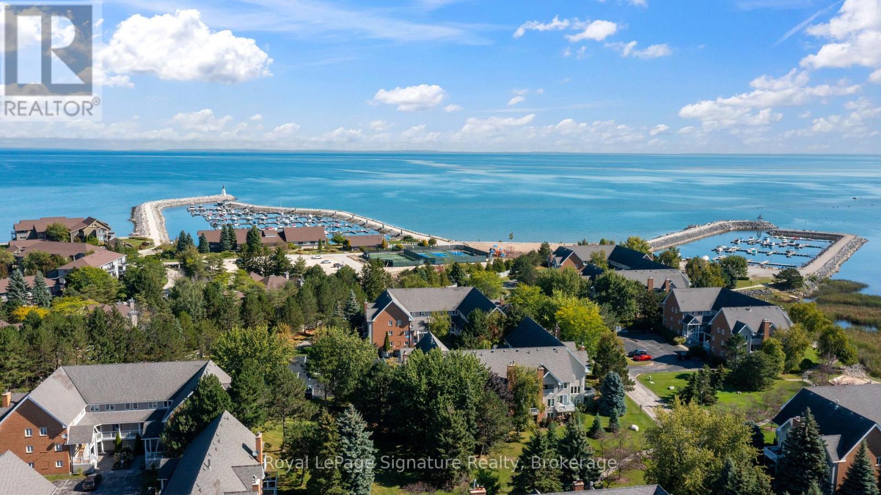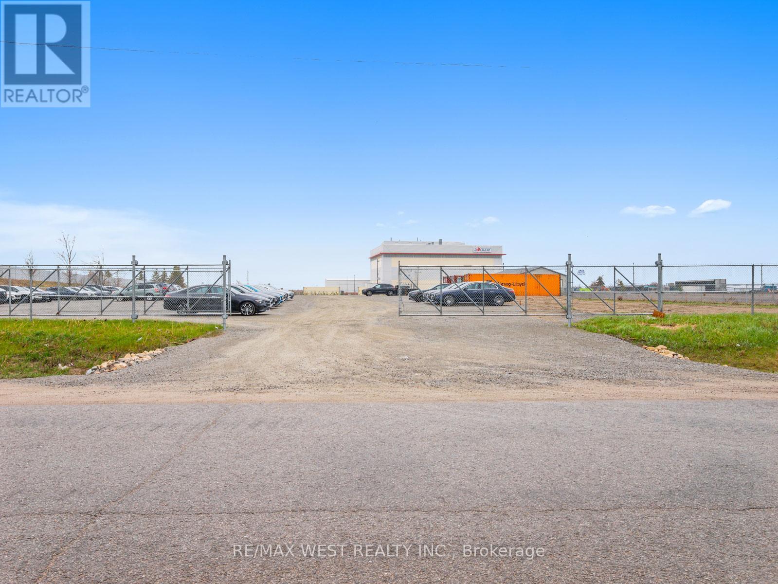575 Harvie Settlement Road
Orillia, Ontario
A ROLLING OPPORTUNITY WITH REPEAT CLIENTS IN A FESTIVAL-FAVOURITE FOOD TRUCK! This is an exciting opportunity to take over a well-established mobile food business with a strong reputation, repeat clients, and flexible setup perfect for various locations and schedules. This business includes a valuable book of repeat and past clients who rebook with 50% deposits, providing income potential. The truck features a newer interior with contact information for the original builder available to support future servicing or modifications. Designed for versatility, its easily adaptable to a wide range of food concepts or service styles. Flexible work hours allow you to create the lifestyle you want, while regular participation in high-traffic festivals and events such as Boots & Hearts, Kempenfest, Waterfront Festival, Peggy Hill Team events, and school events offers excellent exposure and growth opportunities. Eye-catching branding and a standout truck design help attract customers wherever you go. Tons of valuable inclusions are part of the sale, making it easy to hit the ground running and continue growing a thriving business! (id:58919)
RE/MAX Hallmark Peggy Hill Group Realty
1946 Shore Lane
Wasaga Beach, Ontario
RARE Waterfront Paradise on Georgian Bay - 80 Ft of Sandy Shoreline. Welcome to your dream beachfront retreat! Situated on an expansive 80 x 237 ft lot, this charming all-brick bungalow is nestled on the pristine sandy shores of Georgian Bay, offering breathtaking 180-degree water views & spectacular sunsets on the worlds longest freshwater beach. The home is tucked away from the road w/ lots of mature trees. The beach is very private & set away from all public accesses, giving you the peace & privacy you've been looking for. Imagine unwinding each evening on the massive front deck that spans across the property, perfect for both relaxing & entertaining while taking in unobstructed views of the tranquil waters of Georgian Bay. Whether you're sipping your morning coffee as the sun rises or hosting a gathering to watch the spectacular sunsets, this deck offers a front-row seat to natures beauty. As night falls, experience the wonder of star-gazing from your own deck, where the sky is clear & the stars shine brightly over the serene bay. The peaceful, reflective atmosphere makes for the perfect end to every day in your waterfront haven.This inviting home features 3 bedrooms, 2 bathrooms & a freshly painted interior that blends comfort w/ rustic charm. Vaulted ceilings & rich hardwood floors create a warm and open atmosphere, anchored by a stunning stone gas fireplace in the main living area. The eat-in kitchen flows into a dedicated dining space, perfect for hosting family and friends. A convenient main floor laundry & mechanical room make single-level living easy & efficient. Additional highlights include a large garage & a separate detached shop, offering plenty of space for storage, hobbies, or a workshop. Located just a short drive to Collingwood, this rare offering is the perfect combination of peaceful waterfront living and easy access to nearby amenities. Properties like this don't come along often - don't miss your opportunity to own a slice of paradise. (id:58919)
Royal LePage Locations North
30 Bellehumeur Road
Tiny, Ontario
Live the Georgian Bay lifestyle in this stunning 2-year-old bungalow, perfectly located in one of Tiny Townships most sought-after communities - just moments from the crystal-clear shores and scenic trails of Georgian Bay. Enjoy daily access to sandy beaches, lush parks, and endless outdoor recreation, all within walking distance. Whether you love kayaking, hiking, or simply relaxing at the waters edge, this peaceful setting offers the laid-back, nature-rich lifestyle so many are looking for. Inside, the home features an open-concept layout filled with natural light from oversized windows. The kitchen is the heart of the home, boasting quartz countertops, and a sunny breakfast area with walk-out to the back deck - perfect for morning coffee or evening cocktails. The seamless flow between kitchen, dining, and living spaces makes the home ideal for both entertaining and quiet nights in. The private primary suite includes a walk-out to the backyard, a generous walk-in closet, and a spa-like ensuite with quartz finishes and a glass-enclosed shower. A second full bathroom also includes quartz counters for a cohesive and upscale feel. The full unfinished basement offers endless potential to customize - think home theatre, gym, or guest suite. An attached garage with interior access and a side yard door adds convenience, while features like hot water on demand offer modern comfort. Set on an 85-foot-wide lot, there's plenty of outdoor space for gardening, entertaining, or simply enjoying your own private retreat. This is more than a home - its a lifestyle. Visit our website for more details! (id:58919)
Ontario One Realty Ltd.
2781 Sixth Line
Bradford West Gwillimbury, Ontario
PRIME FUTURE DEVELOPMENT LAND next to Bradford's largest Residential Subdivision on 6 Line Road known as BRADFORD HIGHLANDS. This site is a large L-shaped strategically located parcel of real estate with over 110 ft Frontage and north of 427 ft depth totaling 1.631 Acres equaling over 71,063 Sq. Ft. next to the former Bradford Highlands Golf Course. Value is in the land at a comparable $60 per sq ft as of the most recent land sale on 6 Line. This property may soon enjoy a variety of Service Commercial Zoning Uses subject to what the new buyer wishes to optimize. The municipality of Bradford is pro development especially for commercial uses and multi family structures plus more. There is a need for gas stations, variety stores, fast food outlets, etc. There is nothing on 6 line to service the need for the current local tax payers and the proposed 998 units to be built on this massive Subdivision. The site aligns itself next to the Main Entrance of the BRADFORD HIGHLANDS Development. Please review the plans on the municipal internet site for Bradford Highlands - Town of Bradford West Gwillimbury. The owner does not warrant any zoning changes. Property is being sold "as is, where is". No Trespassing. By Appointment Only. Surveillance on site. Be the first to acquire this strategic site for a future lucrative development that is targeted by various national service commercial retailers. Contact Listing Agent for further details. (id:58919)
RE/MAX Advantage Realty Ltd.
86 Penvill Trail
Barrie, Ontario
SPACIOUS FAMILY LIVING WITH IN-LAW POTENTIAL IN ARDAGH! Step into something truly special with this stunning 2-storey home, tucked away on a quiet, desirable street in Barrie’s coveted Ardagh neighbourhood! Bursting with over 3,150 finished square feet of bright, beautifully designed living space, this home offers an unmatched lifestyle for families, professionals, and those seeking in-law potential. From the moment you walk in, you’ll be captivated by the soaring ceilings, pot lights, and airy open-concept layout that flows effortlessly from room to room. The kitchen presents rich cherry cabinets, gleaming granite countertops, stainless steel appliances, stylish backsplash, and a sunlit breakfast area that walks out to your very own backyard escape. Backing onto lush greenery with no direct neighbours behind, the private, fenced yard hosts a deck, gazebo, fire pit, and shed - made for making memories. Enjoy the convenience of a main floor laundry room and an attached double-car garage with inside entry. Upstairs, the spacious primary suite offers a 3-piece ensuite and walk-in closet, while the finished basement is a major bonus with a separate entrance, kitchen, living room, bedroom, bathroom, storage, and in suite laundry - offering excellent in-law potential with completely separate living quarters. With excellent schools, transit, trails, and golf just minutes away, this #HomeToStay truly has it all! (id:58919)
RE/MAX Hallmark Peggy Hill Group Realty Brokerage
175 Barrow Avenue
Bradford West Gwillimbury, Ontario
Stunning 4-Bedroom Home In Bradfords Family-Friendly Green Valley! This Nearly 3000 Sqft Home Is Ideal For A Growing Family, Offering 4 Spacious Bedrooms And 3.5 Bathrooms. The Elegant Brick And Stone Exterior Opens To A Grand Foyer And A Well-Designed Main Floor With A Formal Dining Room, Large Family Room, Office, And A Gourmet Eat-In Kitchen With A Generous Breakfast Area. A Sunken Mudroom Off The 2-Car Garage And A 2-Piece Powder Room Complete The Main Level. Upstairs, The Primary Suite Features Massive Walk-In Closets With Custom Organizers And A Luxurious Ensuite With A Standalone Tub And Oversized Glass Shower. The Second Bedroom Has Its Own 4-Piece Ensuite And Walk-In Closet, While The Third And Fourth Bedrooms Share A Jack & Jill Bath Each With Their Own Walk-In Closet. A Convenient Second-Floor Laundry Room Adds To The Homes Functionality. The Unfinished Basement Offers Plenty Of Storage And Future Potential, Equipped With 200 AMP Service And An HRV System. Located In A Quiet, Family-Oriented Neighborhood Close To Parks, Schools, And Amenities This Is A Must-See! (id:58919)
RE/MAX Real Estate Centre Inc.
102 - 17 Spooner Crescent
Collingwood, Ontario
Welcome to 17 Spooner Crescent, a beautifully appointed ground floor condo offering 2 bedrooms and 2 bathrooms in one of Collingwood's new developments. This modern, thoughtfully designed unit is part of a recently built building nestled in the heart of the Blue Fairway community, perfectly situated near local amenities, world-class golf, ski resorts, and the stunning shores of Georgian Bay. Step inside to discover an open-concept living space with 9-foot ceilings, quality laminate and tile flooring, and stylish finishes throughout. The gourmet kitchen features elegant stone countertops, a gas range, stainless steel appliances, and plenty of cabinet space perfect for both everyday living and entertaining. The living area flows effortlessly onto a large, covered balcony with glass railings and a gas BBQ hookup, creating an ideal setting for outdoor dining or relaxing. The primary bedroom includes a spacious layout with a private three-piece ensuite, while the second bedroom and full bathroom provide flexibility for guests, family, or a home office setup. Additional features include a stacked washer and dryer, a large storage locker conveniently located just outside the front door, and a dedicated underground parking space. Residents of this vibrant community enjoy access to a host of amenities, including a newly completed outdoor pool, a well-equipped fitness centre, and a children's playground. With its unbeatable location close to trails, shopping, restaurants, ski hills, and golf courses, this condo offers the best of four-season living in Collingwood. Whether you're looking for a full-time residence, a weekend retreat, or a low-maintenance investment in a growing area, this stylish and well-located unit is a must-see! (id:58919)
Royal LePage Signature Realty
80 Armeda Clow Crescent Crescent
Angus, Ontario
Great curb appeal on one of the most sought after streets in Angus. Walk into the large high ceilinged foyer and you are immediately struck by the bright open concept of the main floor. Notice the ceramic flooring throughout the foyer , 2pc bathroom, kitchen and dining room, the 9' high ceilings, crown moulding in the kitchen(renovated in 2019), dining room and living room (with gas fireplace). BRAND NEW BOSCH DISHWASHER! There is a den/office that could possibly serve as a guest bedroom as well. The second floor features a huge primary bedroom featuring a vaulted ceiling, a large walk-in closet and a 5pc ensuite bathroom with 2 sinks, shower and a large whirlpool tub .There is also a LAUNDRY ROOM and 2 more sizeable bedrooms , one with another walk-in closet on the second floor. The finished basement has a large recreation room with 4 year old pool table and rack and equipment included. There is a 3pc bathroom w/shower and another multi use room . The home comes equipped with central vacuum . The property sits on HIGH ground, the sump well has never had a drop of water in it in the 4 years the current owners have been there. The roof has new shingles(2024) and the fully fenced backyard features a large deck ,small (approx 3x4' pond) with waterfall, pump and filter with river stone and large rock landscaping. There is also a garden shed and 2 other smaller sheds. The driveway is one of the larger ones on the street easily fitting 4 cars and the garage is insulated and heated by natural gas perfect for a workshop. Grocery, pharmacy, restaurants etc are walking distance away and all amenities of Barrie and Alliston are 15 minutes away by car. If nature is your thing there are rivers, creeks and conservation areas minutes away as well. (id:58919)
Coldwell Banker The Real Estate Centre Brokerage
187 Mill Street
Essa, Ontario
VERSATILE COMMERCIAL OPPORTUNITY WITH HIGH VISIBILITY IN THE HEART OF ANGUS! Position your business for success with this outstanding commercial opportunity on bustling Mill Street in Angus. Zoned C2 and located on a deep 65 x 229 ft lot with prime street exposure, this mixed-use property is tailor-made for entrepreneurs, small business owners, or investors looking to capitalize on flexible commercial space with room to grow. The standout feature is a massive 1,664 sq ft detached double garage/workshop, offering exceptional utility as a storefront, production area, service bay, or studio space. With ample room for parking, loading, or client access, this is an ideal base for retail, trades, food services, or professional offices. The high-traffic location ensures visibility and accessibility, while the expansive driveway provides parking for four or more vehicles. The property features a dedicated servery area equipped with commercial-grade stainless steel counters, deep prep sinks, and refrigeration, making it ideal for catering, food service, or light manufacturing operations. Complementing the commercial features is a well-maintained 1.5-storey building with over 1,876 sq ft of finished space, offering flexibility for office use, retail display, or staff accommodation. A bright main floor office/flex room with street-facing windows enhances the professional appeal. Just steps from downtown Angus, schools, restaurants, and essential services, this unique property lets you live, work, and scale your business all in one location. The C2 zoning allows for a wide variety of permitted uses, making this a rare investment opportunity in a thriving community. (id:58919)
RE/MAX Hallmark Peggy Hill Group Realty Brokerage
187 Mill Street
Essa, Ontario
VERSATILE COMMERCIAL OPPORTUNITY WITH HIGH VISIBILITY IN THE HEART OF ANGUS! Position your business for success with this outstanding commercial opportunity on bustling Mill Street in Angus. Zoned C2 and located on a deep 65 x 229 ft lot with prime street exposure, this mixed-use property is tailor-made for entrepreneurs, small business owners, or investors looking to capitalize on flexible commercial space with room to grow. The standout feature is a massive 1,664 sq ft detached double garage/workshop, offering exceptional utility as a storefront, production area, service bay, or studio space. With ample room for parking, loading, or client access, this is an ideal base for retail, trades, food services, or professional offices. The high-traffic location ensures visibility and accessibility, while the expansive driveway provides parking for four or more vehicles. The property features a dedicated servery area equipped with commercial-grade stainless steel counters, deep prep sinks, and refrigeration, making it ideal for catering, food service, or light manufacturing operations. Complementing the commercial features is a well-maintained 1.5-storey building with over 1,876 sq ft of finished space, offering flexibility for office use, retail display, or staff accommodation. A bright main floor office/flex room with street-facing windows enhances the professional appeal. Just steps from downtown Angus, schools, restaurants, and essential services, this unique property lets you live, work, and scale your business all in one location. The C2 zoning allows for a wide variety of permitted uses, making this a rare investment opportunity in a thriving community. (id:58919)
RE/MAX Hallmark Peggy Hill Group Realty Brokerage
97 - 18 Ramblings Way
Collingwood, Ontario
Welcome back to carefree, four-season living in Collingwood's desirable Ruperts Landing! This bright and spacious 3-bedroom, 2.5-bath end-unit condo is the perfect blend of comfort, style, and convenience whether you're looking for a weekend escape or a full-time home base for your active lifestyle. Step into a sun-filled, two-storey layout designed for easy living and entertaining. The updated kitchen features a generous sit-up peninsula, ideal for casual meals or hosting friends, while the dining area flows seamlessly onto a private balcony with a natural gas BBQ hook up just in time for summer grilling. After a day on the trails or the slopes, unwind by the cozy gas fireplace in the inviting living room. Ruperts Landing is one of Collingwood's premier waterfront communities, offering unbeatable amenities: access to the marina (fee for use), a stunning waterfront clubhouse with an indoor pool, squash court, tennis courts, playground, walking trails, and lush green space. Practical features like in-suite laundry and ample storage make year-round living a breeze. Located just minutes from Blue Mountain, downtown Collingwood, Georgian Bay, and endless outdoor adventure, this is your chance to embrace a lifestyle that balances recreation, relaxation, and community. Condo fees include water, sewer, access to the recreation centre, and more. Book your private tour today and rediscover the best of Collingwood living. (id:58919)
Royal LePage Signature Realty
2457 Doral Drive
Innisfil, Ontario
Prime 2-Acre Industrial Lot in the Heart of Innisfils Fastest Growing Commercial Hub! Incredible opportunity to secure a fully graded, graveled, fenced, and gated 2-acre unserviced industrial lot in the thriving Innisfil Industrial Park. Ideally located just off Innisfil Beach Road and Hwy 400, with ramp improvements and major new developments currently underway this area is quickly becoming one of Innisfils most sought-after commercial and industrial corridors! Surrounded by Mercedes, Tesla, warehouses, commercial/industrial buildings, and major national businesses, this site offers unbeatable exposure and long-term growth potential. Zoned IBP-5 (Industrial Business Park), allowing a wide range of permitted uses, including light industrial, warehousing, bulk/outside storage, and contractors yards. Quick highway access, minutes to Barrie (10 min) and Bradford (20 min), makes this lot ideal for businesses looking to expand or invest in a booming market. Don't miss this opportunity premium industrial land in this location is in high demand! (id:58919)
RE/MAX West Realty Inc.

