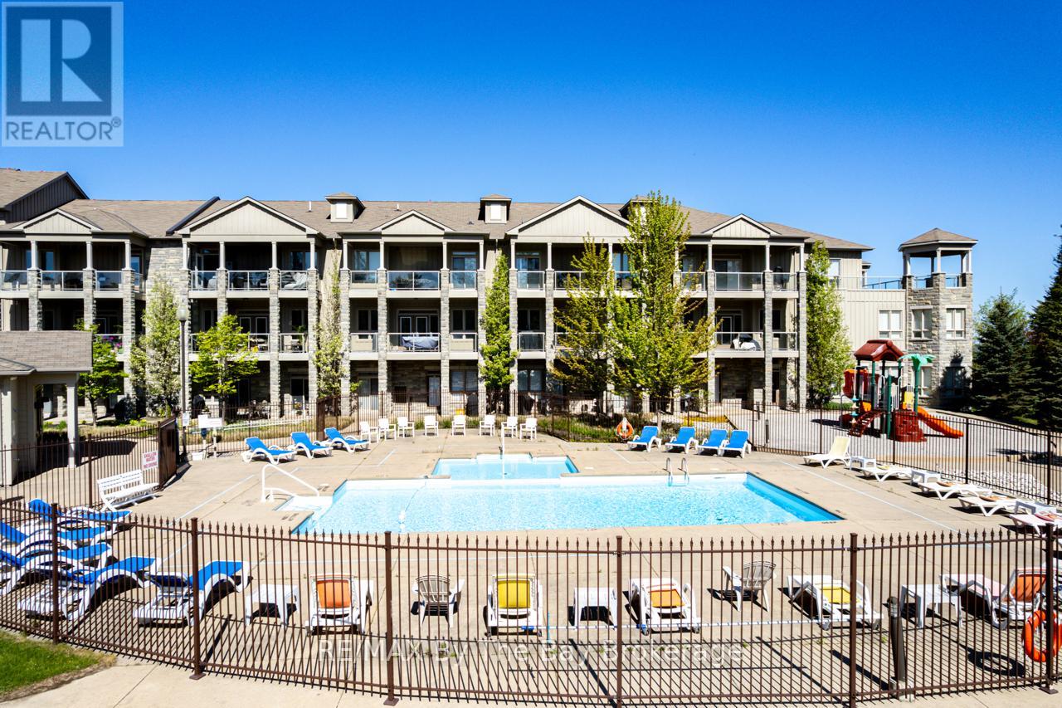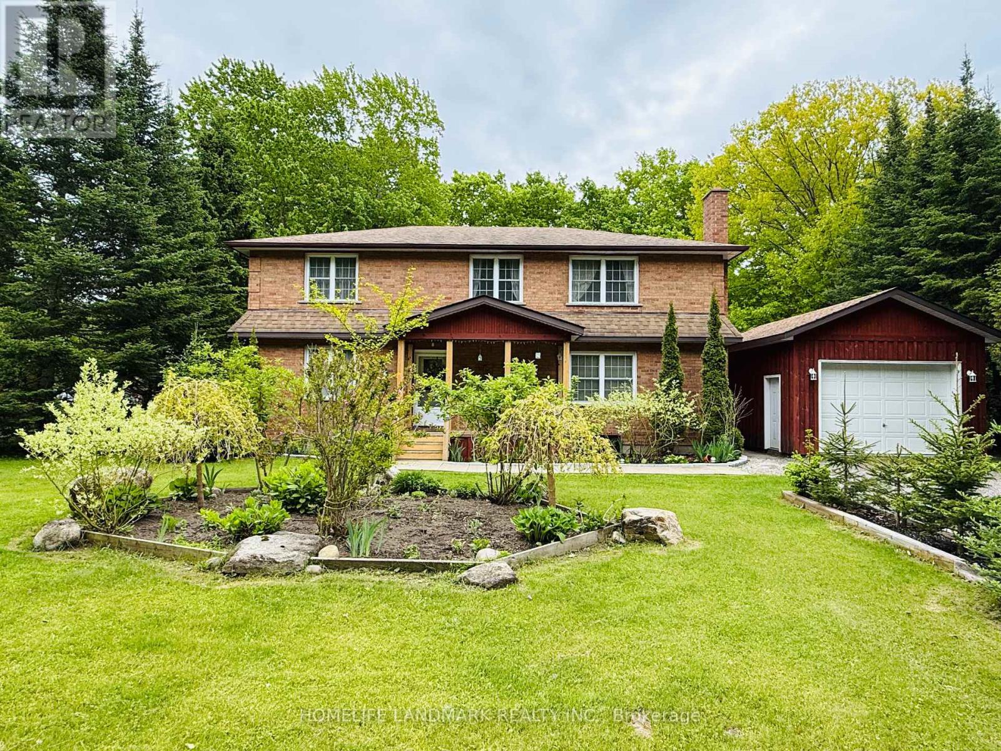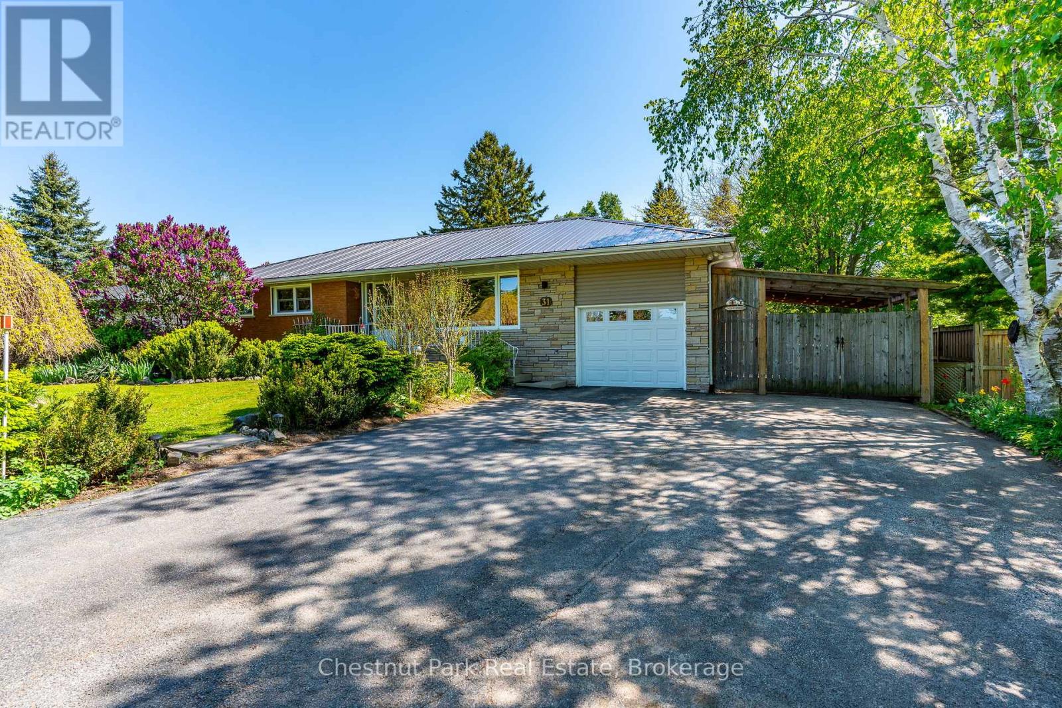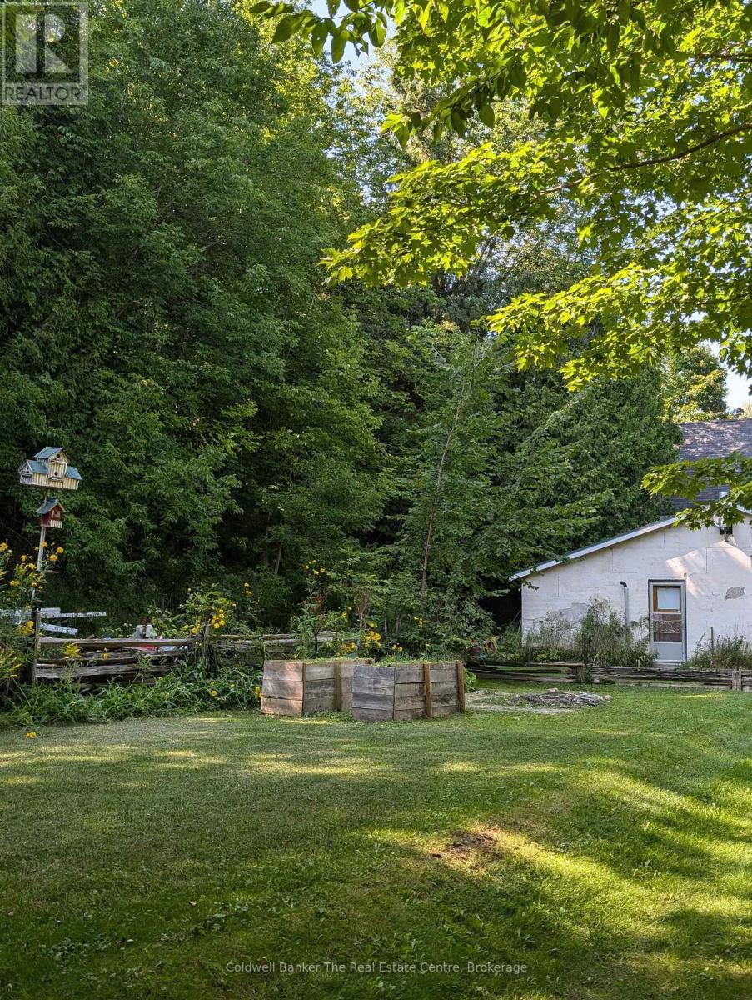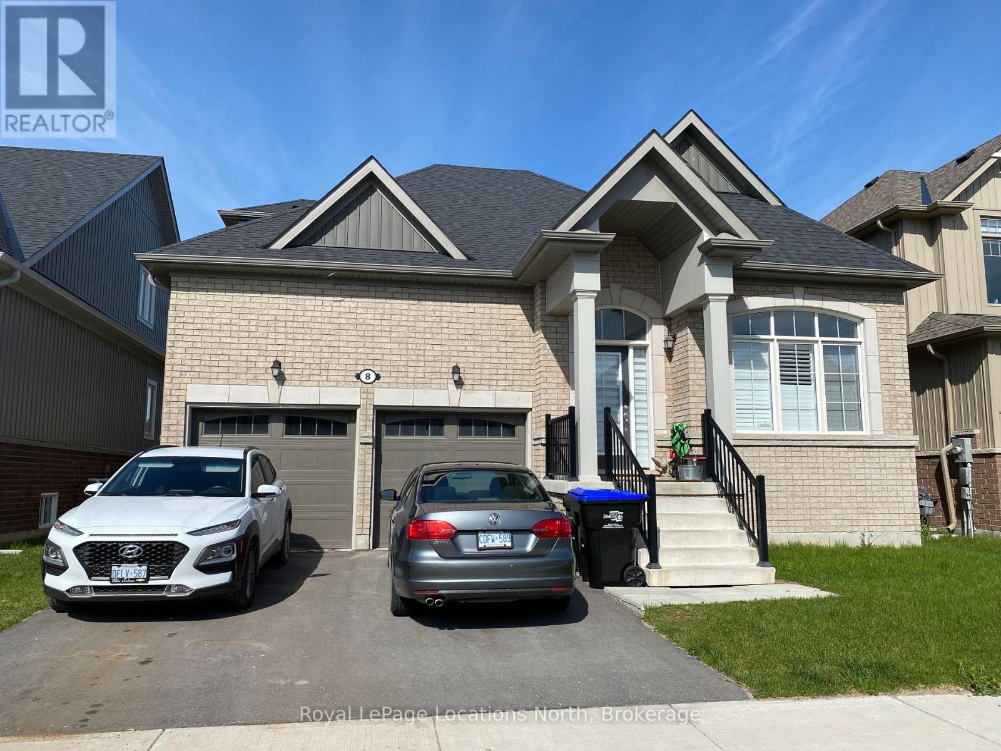127 Goldfinch Crescent
Tiny, Ontario
Top 5 Reasons You Will Love This Home: 1) Exquisitely landscaped nearly 1-acre estate featuring a sparkling inground pool, a charming poolhouse, a versatile workshop, lush fruit trees, and a cozy firepit, delivering an outdoor retreat ready to be enjoyed 2) Breathtaking designer interior showcasing a grand entrance, a striking stainless-steel and glass staircase, and soaring 10' custom coffered ceilings that elevate the home's sophisticated charm 3) Bright and modern brand-new kitchen designed to impress, featuring heated floors, sleek quartz finishes, and premium built-in stainless Frigidaire Professional appliances for effortless cooking and entertaining 4) Luxurious primary suite designed for ultimate relaxation, complete with a spa-inspired ensuite boasting heated floors, a deep soaker tub, a glass-enclosed shower with body jets, and a dreamy walk-in closet/dressing room 5) Fully finished basement designed for entertainment and comfort, highlighting a custom bar, a modern entertainment centre, a gas fireplace, a private guest bedroom, and heated bathroom floors, perfect for hosting in style. 3,345 fin.sq.ft. Age 22.Visit our website for more detailed information. (id:58919)
Faris Team Real Estate
Faris Team Real Estate Brokerage
213 - 764 River Road E
Wasaga Beach, Ontario
Welcome to Aqua Luxury Beach Residences in Wasaga Beach, where beachfront living meets upscale design in this breathtaking, one-of-a-kind condo. Boasting a custom layout with panoramic views of Georgian Bay, this spacious 2-bedroom plus den residence offers three bathrooms, including a luxurious 5-piece ensuite in the primary bedroom, along with a welcoming foyer, dedicated storage room, and in-suite laundry with stacked washer and dryer. The oversized, custom kitchen flows seamlessly into the open-concept living area, where expansive windows and sliding doors provide uninterrupted water views all outfitted with elegant custom California shutters for privacy and style. Outdoor living reaches new heights with a stunning wraparound terrace, featuring a spacious covered front section ideal for relaxing or entertaining while enjoying breathtaking beach views. Additional highlights include a private parking spot, a permanent parking tag for a second vehicle, owned storage locker (#213), and ample visitor parking. Residents also enjoy access to resort-style amenities such as a heated inground pool, kids playground, and community clubhouse. Located directly on the sandy shores of New Wasaga Beach and close to all the best amenities of Southern Georgian Bay, this exceptional condo offers a rare opportunity to own a luxurious slice of paradise. Book your private showing today! (id:58919)
RE/MAX By The Bay Brokerage
11 Broad Street
Penetanguishene, Ontario
Summer-ready and steps from the water - welcome to 11 Broad St, Penetanguishene! If you’ve been dreaming of a backyard poolside retreat and a home that’s move-in ready, this one checks all the boxes. Located just a short walk from Discovery Harbour, King's Wharf Theatre, and the scenic waterfront trails, this home offers not just a place to live, but a lifestyle to love. Inside, nearly every corner has been updated: enjoy a beautifully renovated kitchen with all-new appliances, pot lights throughout the main level, fresh paint, and a brand-new ensuite bathroom. The main bath has also been partially updated, and laundry has been smartly moved to the main floor for added convenience. Outside, the inground pool is the star of the show - perfect for hosting summer get-togethers or unwinding after a long day. A new pool liner and partial fencing around the pool make it ready for the season. The driveway was freshly paved and widened, and an automatic garage door opener adds everyday ease. The finished basement offers even more space to spread out—great for a home gym, games room, or guest area. Whether you're craving that laid-back cottage-town feel or looking for a stylish, low-maintenance home near the water, 11 Broad St delivers charm, comfort, and summer fun wrapped into one inviting package. Don't miss your chance to call this one home. (id:58919)
Royal LePage First Contact Realty Brokerage
36 Benson Drive
Barrie, Ontario
Rarely offered, all brick raised ranch bungalow in a fantastic neighbourhood! Quiet, family friendly area of quality Morra built homes, walking distance to schools, parks, EP land, nature trails and more! Approx 2800 sq ft finished, with a large, versatile layout - ideal for families seeking multi-generational living spaces, second suite or in-law potential. The bright and open upper level flows from the spacious eat in kitchen, with quality stainless appliance package, breakfast bar and space for the whole family. Hardwood floors adorn the entire upper level, with the generously sized living room offering plenty of natural light and a cozy fireplace. Large primary bedroom with walk in closet, modern 4 pc ensuite w/heated floors and soaker tub. 2nd bedroom has a separate study nook, private 3 pc bathroom and bonus utility closet large enough for main floor laundry. The truly expansive lower level boasts a second fireplace, and offers endless potential to customize to your unique needs; office, home gym, home theatre, games room or additional bedrooms are all made possible with the open design. The lower level bedroom has bright above grade windows, multiple closets and it's own private 3 pc bath which has been recently renovated as well. Oversized laundry and utility space with additional storage and future development potential for added flexibility. Inside entry from the extra tall double garage leads to upper or lower levels, there is an additional storage loft and a handy workbench for all your projects. The exterior is equally well cared for, with manicured lawns, mature plantings, garden shed and a walkout direct from the kitchen to your covered pergola with firepit area - perfect for entertaining family and friends. Location wise you are close to everything Barrie has to offer; quick commuter access, beautiful waterfront, golf, skiing, etc. This one checks off so many boxes, pride of ownership throughout!!! Book your showing today, this will not last. (id:58919)
Century 21 B.j. Roth Realty Ltd. Brokerage
25 William Street
Barrie, Ontario
Discover timeless elegance in this stunning century home, where historic charm meets modern-day comfort. Built over 100 years ago, this architectural gem is a testament to craftsmanship and detail, featuring the builders original stain glass window trademark, intricate moldings and soaring ceilings that harken back to a more graceful era. The spacious foyer welcomes you with rich wood accents and a grand staircase that is truly a centerpiece. The formal living room boasts large windows that bathe the space in natural light and sliding glass doors leading to a private wood deck that overlooks the beautifully landscaped backyard. Adjacent to the living room is a charming formal dining room, ideal for hosting dinner parties or intimate family meals, complete with an electric fireplace, antique wood mantel and vintage light fixtures that add to the home's unique allure. The updated kitchen offers the best of both worlds, blending period details like an antique icebox, converted hutch and custom cabinetry with modern appliances, stone countertops, and plenty of storage. It's a chef's delight, with a central island perfect for meal prep or casual dining. Just off the kitchen, is a mudroom, laundry area and half bathroom with a vintage, sliding pocket door. The second-floor features 4 bedrooms, each with its own distinct personality, highlighted by large windows, a mostly finished attic/loft above the second bedroom, an office/den and 4 piece bathroom that has been tastefully updated. Outside, the lush and private backyard offers a peaceful retreat with mature trees, gardens, and wood deck perfect for outdoor dining and entertaining. For additional storage the home offers an attached shed. Located in a sought-after neighborhood known for its proximity to Kempenfelt Bay, Go Train, transit, local shops, restaurants, and parks, this home offers a rare opportunity to own a piece of history while enjoying all the conveniences of modern living. (id:58919)
RE/MAX Hallmark Chay Realty Brokerage
140 Wolfe Trail
Tiny, Ontario
Welcome to Your Dream Getaway in Tiny Township - 140 Wolfe Trail: The Perfect Retreat!!! Just a short stroll from the soft, sandy shores of stunning Georgian Bay, this charming home offers the ideal blend of comfort, nature, and lifestyle. Top 15 Reasons to Make 140 Wolfe Trail Yours: 1. Steps to the Beach - Enjoy effortless access to Georgian Bays sandy shoreline; 2. Massive Backyard - Surrounded by trees for privacy and space to entertain; 3. Spacious Interior - Over 2,000 sq ft across main & upper levels; 4. Primary Suite Oasis - Ensuite bath + walk-in closet for total comfort; 5. Peaceful, Natural Setting - Enjoy nature, bird song, and quiet surroundings; 6. Three Levels of Living - Includes a partially finished basement with loads of potential; 7. Versatile Layout - Main floor bedroom doubles as a home office or formal dining room; 8. Cozy Electric Fireplace - Adds warmth and character to the main living space; 9. Modern Conveniences - Gas BBQ hookup, updated ensuite, and more; 10. Family Friendly Location - Quiet, safe neighborhood with room to grow; 11. Great for Hosting - Open-concept layout and large deck are perfect for gatherings; 12. Abundant Natural Light - Large windows design brighten the home; 13.Outdoor Lifestyle - Close to trails, parks, boating, hiking, biking, and more; 14. Ample Parking - Plenty of room for guests and multiple vehicles; 15. Turnkey Investment - A fantastic opportunity for a cottage or second home!!! Don't miss this one-of-a-kind opportunity to own a slice of paradise in Tiny Township. Whether you're looking for a full-time residence or a weekend retreat, 140 Wolfe Trail offers everything you need and more. Schedule your private viewing today! (id:58919)
Homelife Landmark Realty Inc.
25 Grencer Road
Bradford West Gwillimbury, Ontario
Free standing Buildings, 9600 sq ft barn ( 20 ft Ceiling), and 2000 sq ft office, Approximately 5 Acres Of Prime Rich Organic Soil Suited To Growing Just About Anything, Located On A Quiet Dead End Road, Peaceful Country Setting Yet Minutes To Town And All Amenities, Go Train And Highway 400! Note Property Receives A Tax Farm Rebate. ****** 3-Phase: 600A, 600V ****** (id:58919)
Homelife New World Realty Inc.
31 Saunders Street
Collingwood, Ontario
What a lovely find in Heart of Collingwood .... a simply wonderful true Bungalow, located in a prestigious neighbourhood and surrounded by custom homes! A gardener's delight, this fabulous property has so much to offer. Sought after privacy, multiple out buildings and cozy 3 season spaces to gather, additional carport plus attached garage with hydro. Featuring an open concept layout with bright living spaces, front views of gardens and distant ski hills & multiple rear access points to the beautiful back yard. A sought-after floor plan offering 3 main floor bedrooms all with traditional hardwood floors plus a 4-pc bathroom with unique laundry chute. Enjoy the bright dining room located beside the open kitchen. A spacious lower level including large laundry / folding area / storage space, a special "built-in" storage room, a separate exercise room and workshop. Looking to watch TV or play video games ... step into your roomy rec room featuring surround sound system and dimmable pot lights. Even a 3-pc bathroom with soaker tub! Spend time on your multi-level decks entertaining, gardening or resting easy in the screened-in porch. Simply a fabulous find, this home even comes with an additional dug well for watering the gardens or washing your car, plus hurricane shutters. Come and Enjoy the 4-season life that Collingwood offers with this well located, amenity rich, all brick home. (id:58919)
Chestnut Park Real Estate
65 Ellen Street Unit# 111
Barrie, Ontario
Step inside to discover a modern, carpet-free interior featuring elegant laminate flooring, smooth ceilings, and oversized north-facing windows that fill the space with natural light. Step outside onto your spacious terrace and enjoy the captivating city and waterfront views. The open-concept living and dining area is perfect for relaxing or entertaining guests, with a functional layout that flows seamlessly. The contemporary kitchen is a true highlight, offering crisp white cabinetry, stone countertops, recessed lighting, and a convenient passthrough to the dining area for effortless serving and conversation. The spacious bedroom includes a walk-in closet complete with custom built-in organizers, while the sleek 4-piece bathroom features a stylish vanity with generous storage. Additional features include in-suite laundry (Dec 2024) and one underground parking space for added convenience. A locker may be available as well. As a resident of Marina Bay, you'll enjoy a resort-style lifestyle with exceptional amenities:24/7 security gate, Indoor salt water pool, sauna & hot tub, Fitness centre, Party room, games room, and library. Guest suite for visiting family or friends. Location is everything and this condo delivers. Directly across the street, Centennial Beach and the Barrie Marina offer prime waterfront access for kayaking, paddleboarding, or simply enjoying the view. Just a short stroll takes you to Barrie's bustling downtown with its cafes, restaurants, boutiques, and waterfront trails. Plus, with Highway 400, public and GO transit, and Royal Victoria Hospital all nearby, commuting and daily errands are a breeze. (id:58919)
Sutton Group Incentive Realty Inc. Brokerage
2448 Stockdale Road
Severn, Ontario
Top 5 Reasons You Will Love This Home: 1) Immaculate executive home set on a sprawling lot, offering space, privacy, and upscale living 2) Prime location for commuters with easy access to major routes, ensuring convenience without sacrificing tranquility 3) Bonus heated and fully insulated two-car detached garage, perfect for a workshop, extra storage, or year-round vehicle protection 4) Rare find with five spacious bedrooms on the upper level, providing plenty of room for a growing family or multi-generational living 5) Ideally situated close to all essential amenities, including shopping, dining, schools, and recreation, making everyday life effortless. 3,775 above grade sq.ft. Plus a partially finished basement. Age 6. Visit our website for more detailed information. (id:58919)
Faris Team Real Estate
8934 County Rd 9 Road
Clearview, Ontario
Welcome to this charming family home nestled just outside the picturesque village of Creemore! This delightful property offers a unique opportunity for those looking to make their mark on a cozy residence in a sought-after location. The property sits on a generous lot, providing a fantastic outdoor space for children to play or for gardening enthusiasts to cultivate their dream garden. The backyard offers plenty of potential for outdoor entertaining and enjoying the serene countryside views. With its prime location near the charming village of Creemore, you'll have easy access to local amenities, including boutique shops, delightful eateries, and community events that capture the spirit of this quaint area. Whether you're a first-time buyer, an investor, or someone looking for a project to make your own, this home offers the perfect canvas for your vision. Being sold as-is, this property presents an exciting chance to invest in a great area and create a personalized home that meets your needs. Don't miss out on this opportunity to be part of the Creemore (id:58919)
Royal LePage Locations North
8 Kirby Avenue
Collingwood, Ontario
Beautiful home in a beautiful Collingwood neighbourhood! Unfurnished with 5 appliances, this home is ready for occupancy as of August 1st. The south end of Collingwood is near public and Catholic schools with easy access to downtown, trails, ski hills, and the waterfront of Georgian Bay. This charming property features all main level living with the primary bedroom and ensuite bath off the open concept kitchen-great room which features a gas fireplace and bright, sun-filled rooms with western exposure. This main level also offers a 2nd bedroom and full bath, plus a laundry room. Upstairs are two large bedrooms which share a full bath. The 2-car garage has inside entry for those blustery days. There is also an unfinished basement with high ceilings perfect for storage or a home gym area. The back yard is partially fenced and faces west towards Blue Mountain. Utilities (gas heat avg $150/mth, hydro & water/sewer avg $190/mth, hot water tank rental $52/mth) are in addition to rent and will be transferred into Tenant's name & paid directly to utility companies. Tenant will also pay for snow removal & grass cutting unless they wish to do this themselves. No smoking or vaping of any substance in or on the premises. Pet considered. Excellent credit & references mandatory, tenant to supply current credit report, rental application, and letter of reference from recent landlord if applicable. Please note that interior pictures are from 2020. Currently there is a Tenant in place and no new interior pictures are yet available. 24 hours notice for showings is required, please. (id:58919)
Royal LePage Locations North

