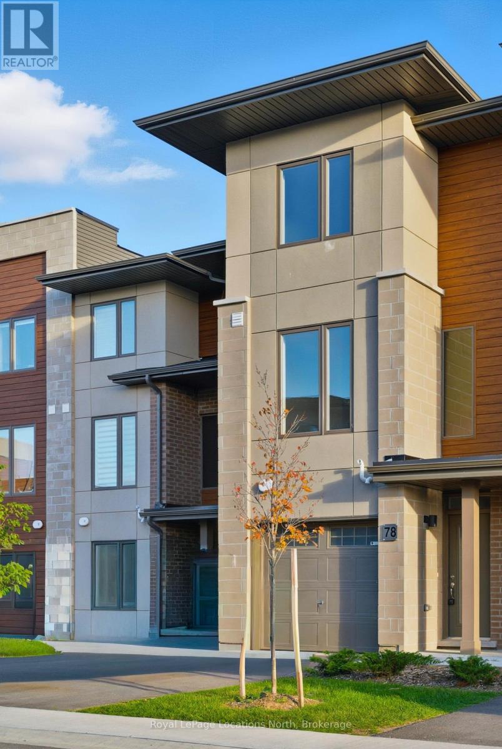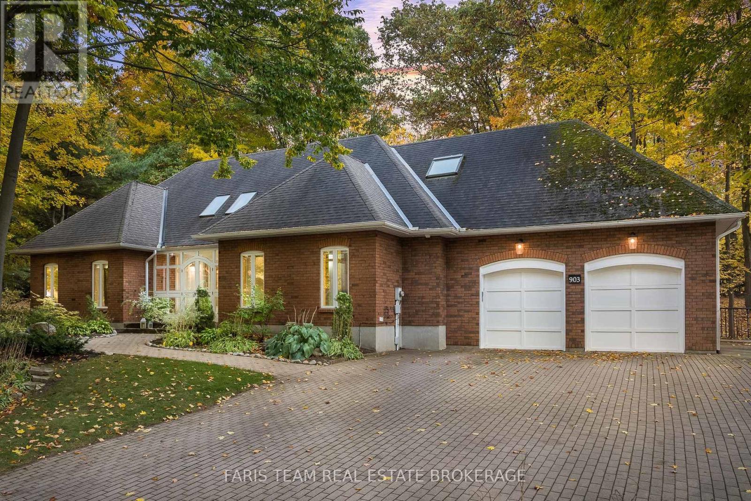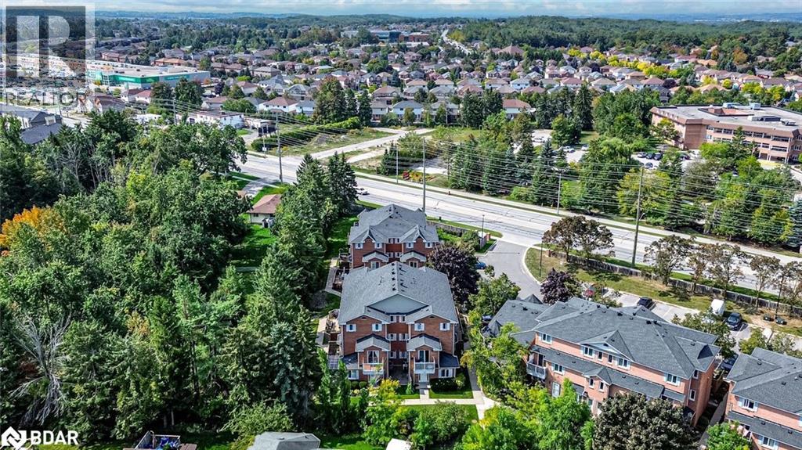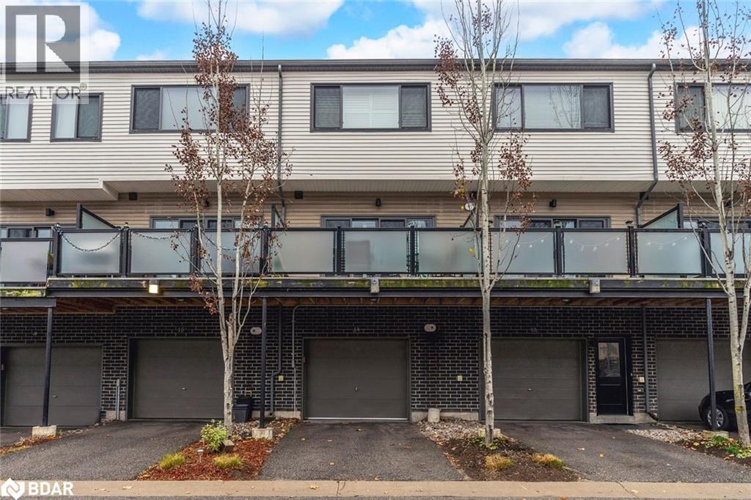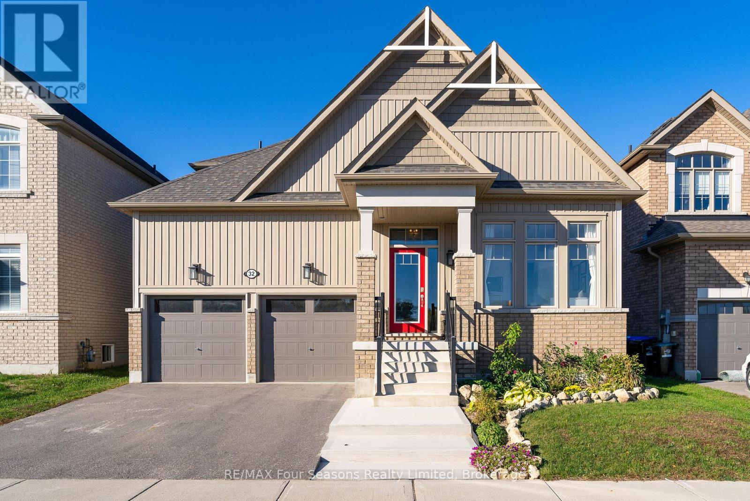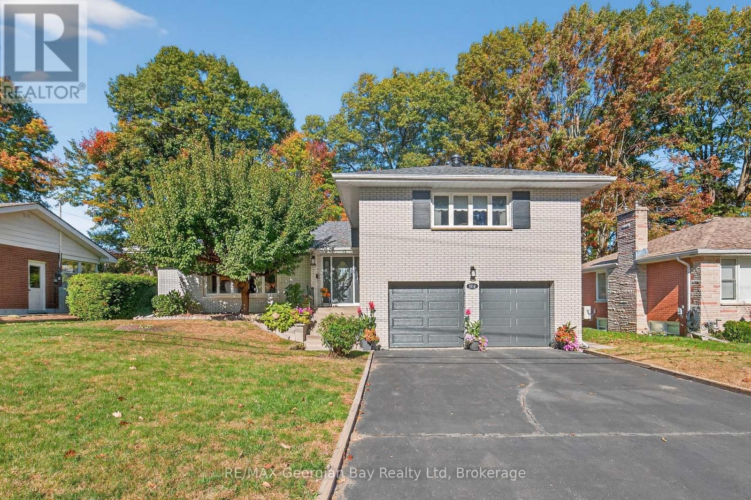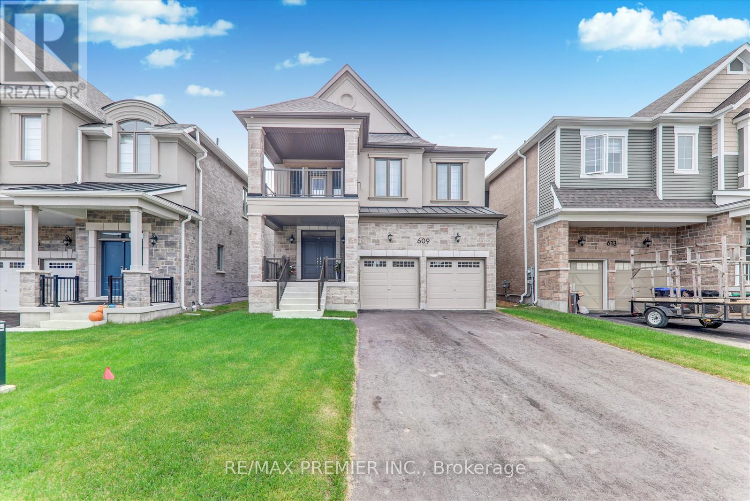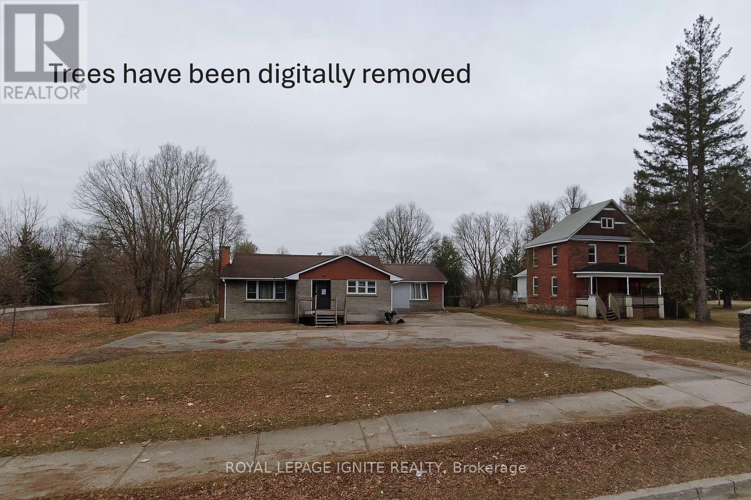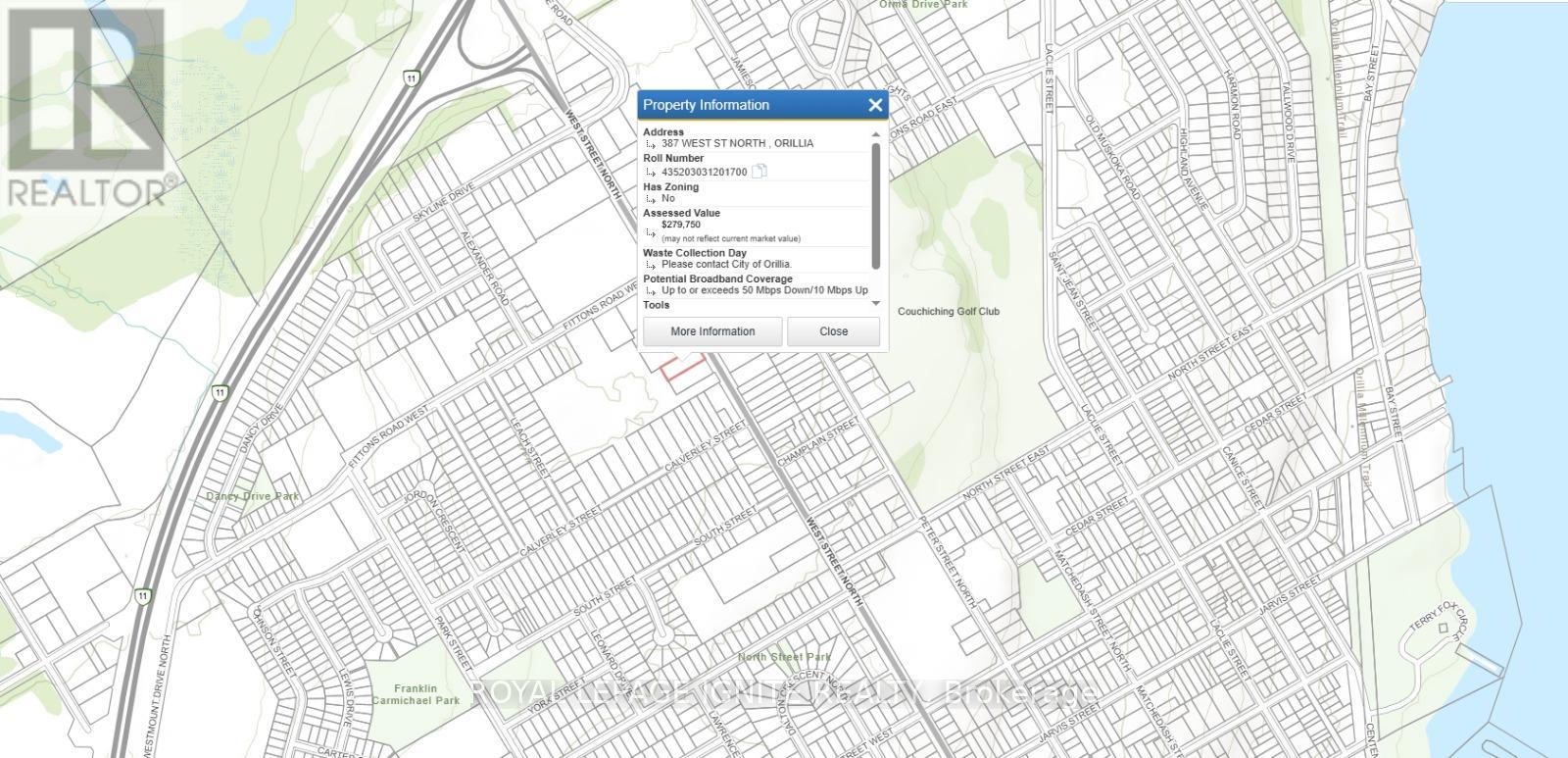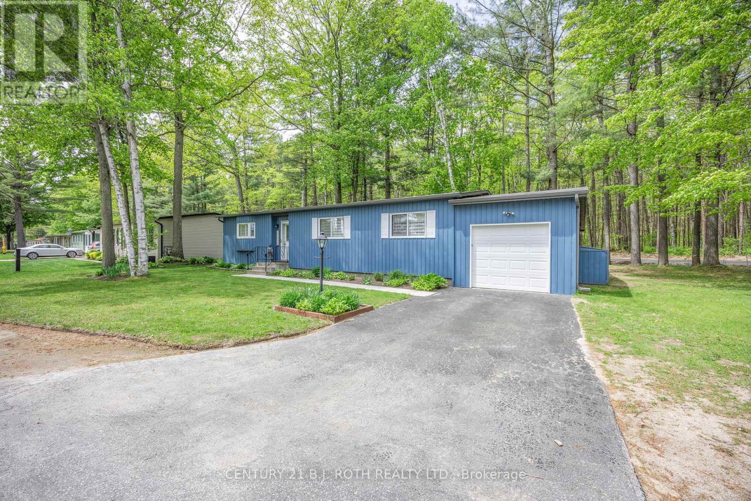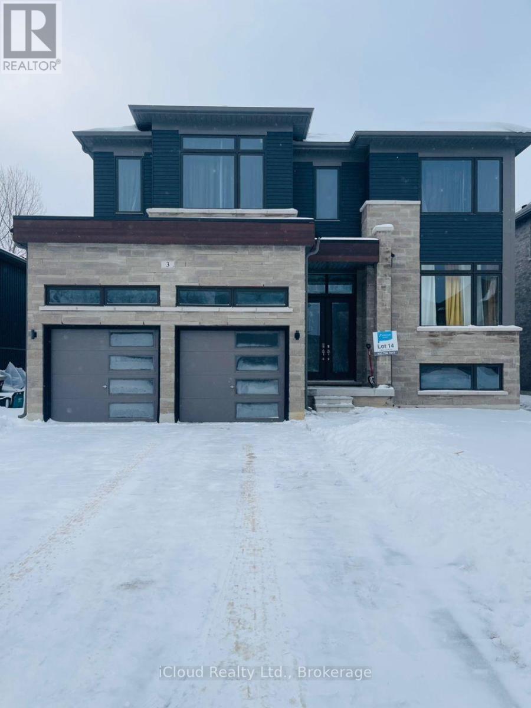78 Winters Crescent
Collingwood, Ontario
Ideally located between the tranquil shores of Georgian Bay and the year-round excitement of Blue Mountain, Waterstone is a modern townhome community that captures the best of Southern Georgian Bay living. Unit 78, a Birch Model, offers three bedrooms and three full baths in 1,555 square feet. The main level features inside garage entry, a bedroom, and a full bath, along with storage. The second level offers an open-concept living room with a fireplace, the kitchen with an island, and a dining area. The top level offers a primary bedroom with an ensuite featuring a large walk-in shower, along with a second bedroom with an ensuite. Full Tarion Warranty with the purchase. Be the first to call this amazing townhouse your home. (id:58919)
Royal LePage Locations North
903 Victoria Street
Midland, Ontario
Top 5 Reasons You Will Love This Home: 1) Tucked away in one of Midlands most desirable neighbourhoods, this timeless all-brick residence graces a rare 120'x200' in-town lot, surrounded by mature trees, perennial gardens, and charming rock walls, offering a sense of prestige and peaceful seclusion 2) Step through the grand front entrance into a home rich with character, from cathedral ceilings and a formal dining room bathed in natural light to a spacious main level featuring a generous primary suite with a luxurious 5-piece ensuite, main level laundry, and a cozy family room anchored by a wood-burning fireplace 3) The heart of the home is an expansive kitchen appointed with granite countertops, stainless-steel appliances, and ample cabinetry, seamlessly opening to a sunlit breakfast area with walkout access to the backyard deck, perfect for gatherings or quiet mornings with coffee 4) Whether you're unwinding by the fireplace in the sunlit living room or entertaining on the multi-level deck, this home delivers year-round comfort and connection to nature, with a fully fenced backyard that feels like your own private retreat 5) Practical touches abound, including an oversized heated and insulated double garage with interior access, a finished basement with walk-up to the garage, and an interlock driveway, making it ideal for multi-generational living, welcoming guests, or simply enjoying space and style without compromise. 3,071 above grade sq.ft. plus a finished basement. (id:58919)
Faris Team Real Estate Brokerage
508 Essa Road Unit# 52
Barrie, Ontario
TURNKEY 2-STOREY CONDO TOWNHOME WITH 1,260 SQ FT, BALCONY, LAUNDRY & PARKING! Get ready to love life in South Barrie’s lively Holly neighbourhood, where everything you need is right at your doorstep, including shops, schools, parks, transit, and the community centre, with Barrie’s vibrant waterfront and downtown about 10 minutes away. This spacious 2-storey condo townhome offers 1,260 square feet of bright, well-kept living space with open concept principal rooms designed for entertaining and everyday comfort. Imagine cozy dinners in the dining room warmed by the glow of the electric fireplace, relaxing in the sun-filled living room with a walkout to your private balcony, or enjoying morning coffee in the kitchen with its white cabinetry, stainless steel appliances, and space for a breakfast nook. Upstairs, the primary bedroom features its own 4-piece ensuite and double closet, while in-suite laundry and an assigned driveway parking spot add everyday convenience. With water, parking, cable, exterior upkeep, and snow removal all included in the condo fees, you can enjoy a low-maintenance, pet-friendly lifestyle that is turnkey and affordable, delivering the space you need with the freedom to enjoy more of what you love. (id:58919)
RE/MAX Hallmark Peggy Hill Group Realty Brokerage
369 Essa Road Unit# 14
Barrie, Ontario
MODERN 3-STOREY TOWNHOME WITH ECO-FRIENDLY FEATURES IN A PRIME ARDAGH LOCATION! Welcome to 369 Essa Road Unit 14! Discover this stunning 3-storey townhome in the sought-after Ardagh neighbourhood, where contemporary design meets unbeatable convenience. Offering 3 bedrooms and 2 modern bathrooms, this home is perfect for comfortable family living. Step inside to the bright main-level entry including its own bathroom and a versatile space, perfect for a private home office or playroom. The upper level boasts an open-concept layout featuring modern finishes, stylish pot lights, and a contemporary ambiance. The kitchen is equipped with sleek white cabinets, a large island, stainless steel appliances, quartz countertops, and a subway tile backsplash, making it as functional as it is beautiful. This carpet-free home boasts laminate and elegant porcelain tile flooring throughout, offering a seamless and low-maintenance design. Enjoy outdoor living on the 14.5 x 11 ft balcony, an ideal spot to relax and take in the fresh air. Parking is a breeze with a spacious built-in garage and an additional driveway space. This eco-conscious home is designed for energy efficiency, featuring low-VOC materials, high-performance heating and ventilation systems, superior insulation, and advanced window treatments. A low monthly fee covers snow removal, ground maintenance/landscaping, and private garbage removal, ensuring a low-maintenance lifestyle. Located just minutes from Highway 400, this property is surrounded by parks, schools, shopping amenities, and scenic walking trails. A short drive takes you to Downtown Barrie and its vibrant waterfront, where dining, entertainment, and leisure await. This townhome offers an unbeatable combination of modern style, eco-friendly living, a and a prime location. Don’t miss your chance to call this your #HomeToStay! (id:58919)
RE/MAX Hallmark Peggy Hill Group Realty Brokerage
32 Dey Drive
Collingwood, Ontario
Prime Location! A 2 minute walk to Admiral Collingwood Public School and across from the newly designed, under construction Wilson-Sheffield Community Park with a full size basketball court, 3 tennis courts, 6 pickleball courts, a playground, gazebo and trails. This 4-bedroom, 3-bathroom, 2-storey home offers an exceptional family lifestyle in a desirable neighbourhood. The main floor features a primary bedroom with a private 5-piece ensuite, a second bedroom with a 4-piece semi-ensuite bath, and an inviting great room with vaulted ceilings that creates a bright and open living space. The upper level includes a spacious loft, two large bedrooms, and a 4-piece bathroom with a separate WC bath/toilet area. Offering 1,926 sq' of finished living space plus a large unfinished basement with plenty of potential for future development. The exterior includes a large fully fenced backyard with a maintenance-free patio, perfect for outdoor entertaining, and a welcoming front porch overlooking the park. An outstanding family home in an excellent location-close to schools, shopping, skiing, hiking trails, dog park and the waterfront-all just a short drive away. (id:58919)
RE/MAX Four Seasons Realty Limited
1014 Hugel Avenue
Midland, Ontario
Charming All-Brick Side-Split in Midland West end. This 3-bedroom, 3-bathroom family home offers a spacious layout with a 2-car garage and ample parking on a large in-town lot. Enjoy a large living and dining area, eat in kitchen, a bright, updated sunroom, a cozy family room with wood fireplace-perfect for entertaining family and friends-and a combination of hardwood and ceramic floors throughout this family home. Additional features include gas heat, central air, and convenient access to all local amenities, walking trails and the beautiful shores of Georgian Bay. What are you waiting for? (id:58919)
RE/MAX Georgian Bay Realty Ltd
609 Mika Street
Innisfil, Ontario
Welcome To 609 Mika Street - A Beautifully Upgraded 4-Bed, 3-Bath Detached In The Sought-After Belle Aire Shores Community. This Sun-Filled Home Features A Modern Open-Concept Layout With A Spacious Great Room, Elegant Dining Area, And A Stylish Kitchen With Upgraded Cabinetry, Quartz Counters, And Modern Luxury Appliances. The Primary Bedroom Offers A Large Walk-In Closet And A Luxurious Ensuite. Bedroom 3 Includes A Private Balcony Perfect For Morning Coffee. Upgrades Throughout Include Hardwood Flooring, Pot Lights, Smooth Ceilings, And Custom Finishes. Convenient Second-Floor Laundry And Mudroom With Garage Access. The owners invested approximately $75,000 in upgrades, renovating the home to enhance its modern appeal and overall aesthetic. Close To Schools, Parks, Shopping, And The Lake - Perfect For Families And Entertaining! (id:58919)
RE/MAX Premier Inc.
385 & 387 West Street N
Orillia, Ontario
Excellent Investment Opportunity! 387 West St N is being sold together with 385 West St N - both properties must be purchased as a package. 385 West St N features 3 fully rented units. 387 West St N features 5 fully rented units. All tenants on month-to-month terms paying market-value rents. Together, these properties offer a strong, stable income stream and great future development potential. Positive cashflow!! While you get your development plan ready you will also generate a positive cashflow!! Intensification Area Land! Fabulous Investment Opportunity! City of Orillia Official Plan has been consolidated on June 2nd, 2025. All tenants willing to stay. Great Property Manager who takes care of all aspects of the property. Handsfree investment opportunity. The property offer a 190' Frontage By 257' depth (1.12 acres) suitable for redevelopment. The site is located within Orillia's "Intensification Area" designation - a zoning context aimed at supporting higher-density, mixed-use development. Under the City of Orillia Official Plan consolidated on June 2nd, 2025 for the Intensification Area, permitted uses include: - Stand alone multiple unit residential buildings, including all forms of townhouses and apartment buildings - Mixed use buildings combining residential units with retail, service, or office uses - Tourist accommodations, live work units, communal housing (with ancillary services) - Home occupations, elementary & secondary schools, places of worship (Church etc.), child care facilities, stand alone retail/restaurant/office/service commercial uses - Additional dwellings in existing residential dwellings, parks & recreation facilities, and public & private utilities. A Minute Away From Hwy 11. The Convenience Of Shopping, Tim Horton's, Business Depot & Canadian Tire. Close by to Golf, Parks, Baseball diamond and play grounds. Less Than 2 km From Lakehead University. Close To Orillia Square Shopping Center. Right Beside Orchard Park Public School. (id:58919)
Royal LePage Ignite Realty
385 West Street N
Orillia, Ontario
Intensification Area Land!. Fabulous Investment Opportunity!. City of Orillia Official Plan has been consolidated on June 2nd, 2025. Excellent Investment Opportunity! Positive cashflow!! Great future development potential!!! 385 West St N features 3 fully rented units, all on month-to-month terms with solid tenants paying market-value rents. Positive cashflow!! All tenants willing to stay. Great Property Manager who takes care of all aspects of the property. Handsfree investment opportunity. The property offer a 98' Frontage By 257' depth (0.57 acres) suitable for redevelopment. The site is located within Orillia's "Intensification Area" designation - a zoning context aimed at supporting higher-density, mixed-use development. Under the City of Orillia Official Plan consolidated on June 2nd, 2025 for the Intensification Area, permitted uses include: - Stand alone multiple unit residential buildings, including all forms of townhouses and apartment buildings - Mixed use buildings combining residential units with retail, service, or office uses - Tourist accommodations, live work units, communal housing (with ancillary services) - Home occupations, elementary & secondary schools, places of worship (Church etc.), child care facilities, stand alone retail/restaurant/office/service commercial uses - Additional dwellings in existing residential dwellings, parks & recreation facilities, and public & private utilities. A Minute Away From Hwy 11. The Convenience Of Shopping, Tim Horton's, Business Depot & Canadian Tire. Close by to Golf, Parks, Baseball diamond and play grounds. Less Than 2 km From Lakehead University. Close To Orillia Square Shopping Center. Right Beside Orchard Park Public School. Financials available upon request. (id:58919)
Royal LePage Ignite Realty
387 West Street N
Orillia, Ontario
Intensification Area Land!. Fabulous Investment Opportunity!. City of Orillia Official Plan has been consolidated on June 2nd, 2025. Excellent Investment Opportunity! Positive cashflow!! Great future development potential!!! 387 West St N features 5 fully rented units, all on month-to-month terms with solid tenants paying market-value rents. Positive cashflow!! All tenants willing to stay. Great Property Manager who takes care of all aspects of the property. Handsfree investment opportunity. The property offer a 95' Frontage By 257' depth (0.56 acres) suitable for redevelopment. The site is located within Orillia's "Intensification Area" designation - a zoning context aimed at supporting higher-density, mixed-use development. Under the City of Orillia Official Plan consolidated on June 2nd, 2025 for the Intensification Area, permitted uses include: - Stand alone multiple unit residential buildings, including all forms of townhouses and apartment buildings - Mixed use buildings combining residential units with retail, service, or office uses - Tourist accommodations, live work units, communal housing (with ancillary services) - Home occupations, elementary & secondary schools, places of worship (Church etc.), child care facilities, stand alone retail/restaurant/office/service commercial uses - Additional dwellings in existing residential dwellings, parks & recreation facilities, and public & private utilities. A Minute Away From Hwy 11. The Convenience Of Shopping, Tim Horton's, Business Depot & Canadian Tire. Close by to Golf, Parks, Baseball diamond and play grounds. Less Than 2 km From Lakehead University. Close To Orillia Square Shopping Center. Right Beside Orchard Park Public School. Financials available upon request. (id:58919)
Royal LePage Ignite Realty
10 Allen Drive N
Wasaga Beach, Ontario
Stylishly Updated Bungalow in 55+ Parkbridge Community - Wasaga Beach Welcome to 10 Allen Dr N in Hometown, a sought-after 55+ Parkbridge land-lease community just minutes from the beach. This bright, open-concept bungalow offers seamless flow between living, dining, and kitchen areas, featuring hardwood floors, a cozy gas fireplace, and walkout to a private deck. Modern kitchen with island, beverage fridge, and ample storage. Spacious primary with double closets and 3-pc ensuite with soaker tub; second bedroom includes Murphy bed and storage. Two updated baths with glass shower. Recent upgrades: vinyl siding (2021), gas furnace (2020), newer windows/doors, gutter guards, stackable laundry, and garage with storage. Enjoy clubhouse, saltwater pool, 9-hole golf, and walking trails. Approx. monthly fees for new owner: Land Lease $725 | Tax (Site) $35.49 | Tax (Home) $82.07 = $842.50 total (id:58919)
Century 21 B.j. Roth Realty Ltd.
3 Beatrice Drive
Wasaga Beach, Ontario
Welcome to this Stunning home located in the highly sought-after Incredible Shoreline Point Development in Wasaga Beach. Just a short walk from the beautiful shoreline, this spacious residence boasts 4 bedrooms and 4 bathrooms, including two luxurious master bedrooms with private ensuites, and a Jack and Jill 4-piece ensuite shared between the remaining bedrooms, all featuring walk-in closets. The main floor showcases hardwood flooring throughout, a formal dining room, and a cozy family room with a gas fireplace. The large, modern kitchen is a chef's dream, complete with granite countertops, extended cabinetry, a generous pantry, and a bright breakfast area perfect for morning gatherings. This exceptional property offers the perfect blend of comfort, style, and convenience in one of Wasaga Beach's premier communities. (id:58919)
Icloud Realty Ltd.
